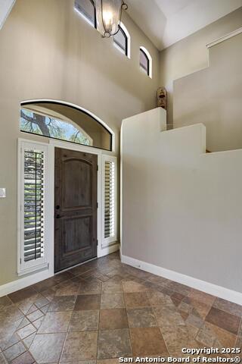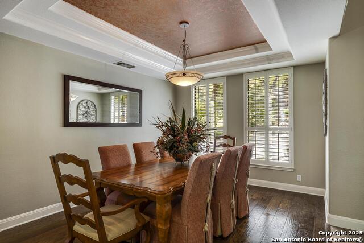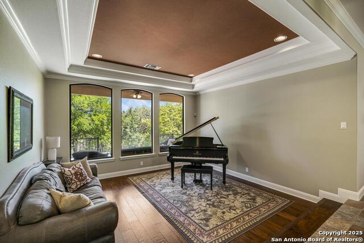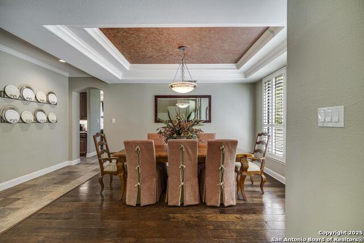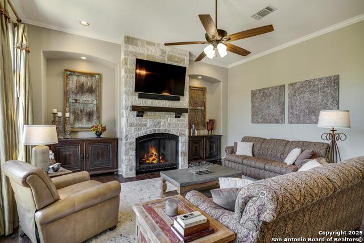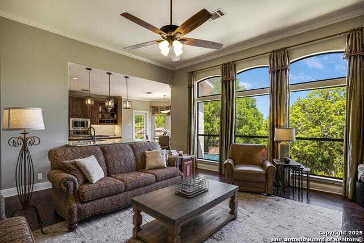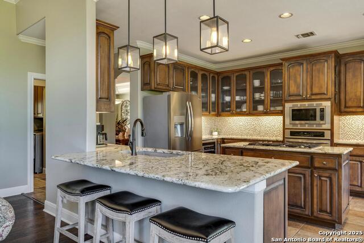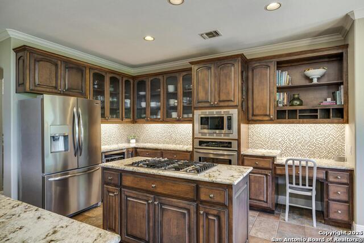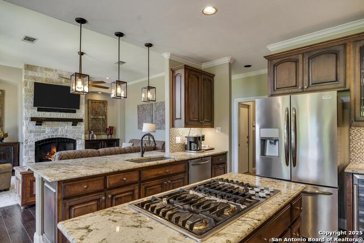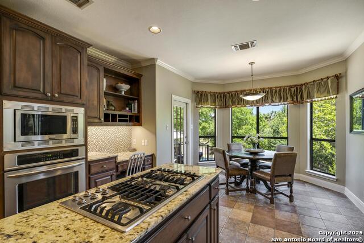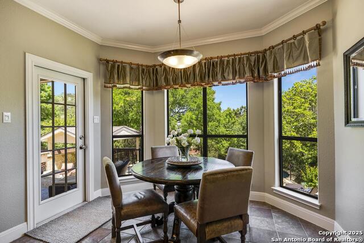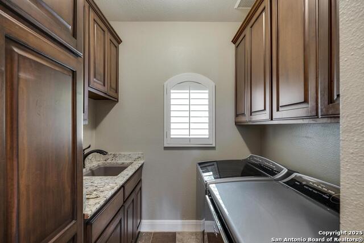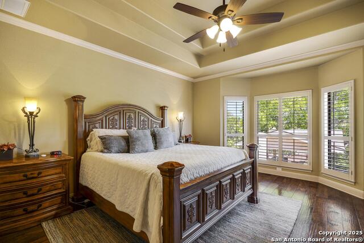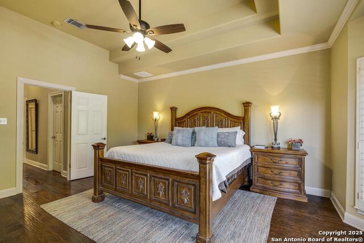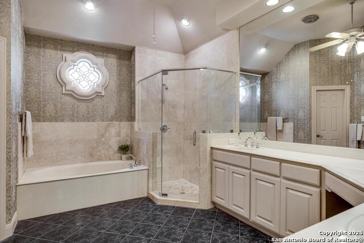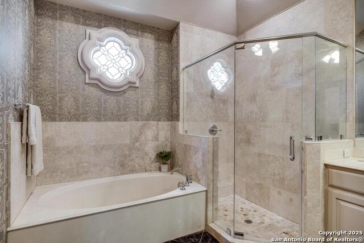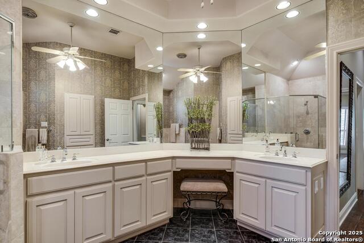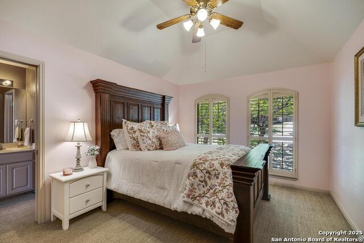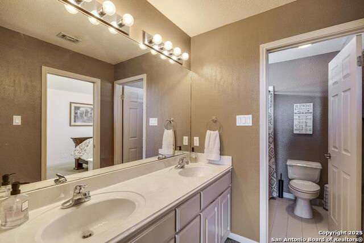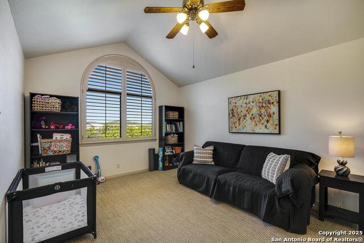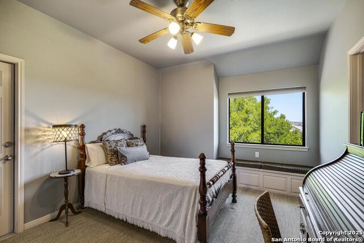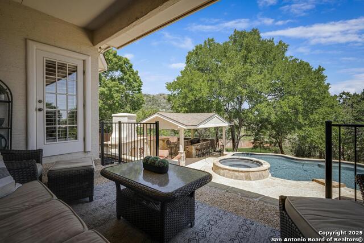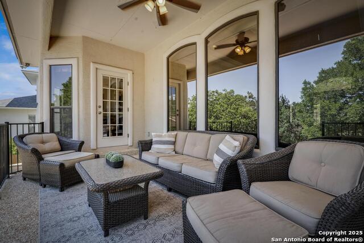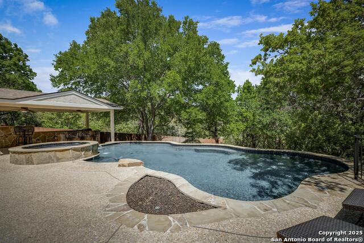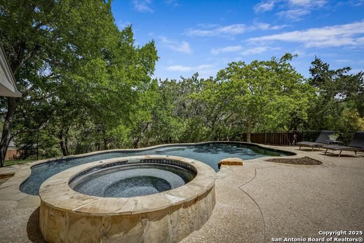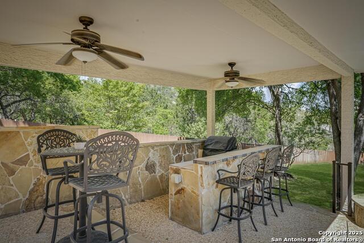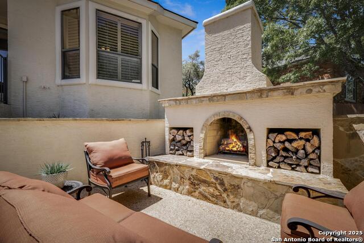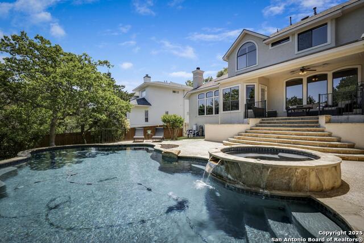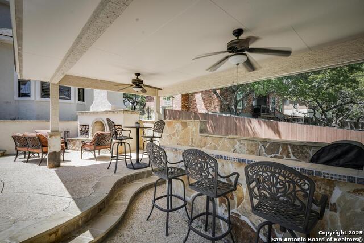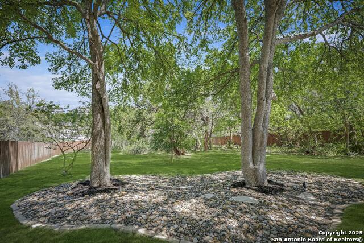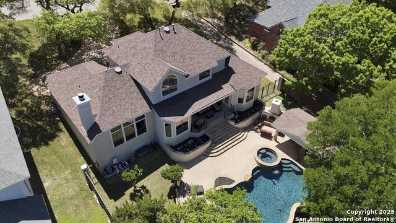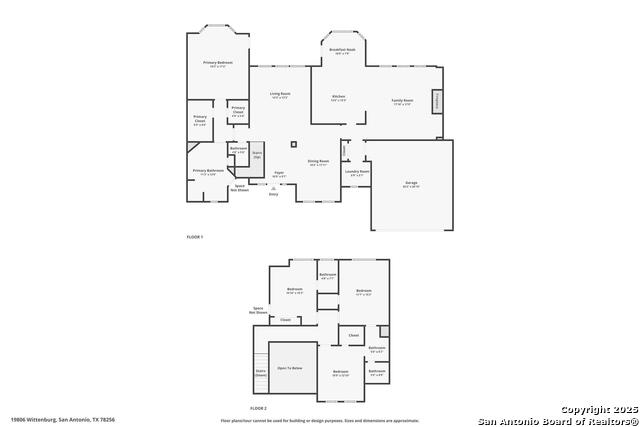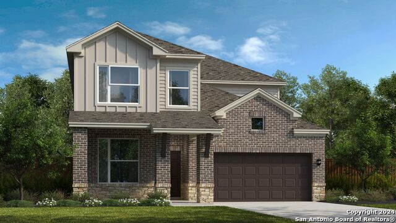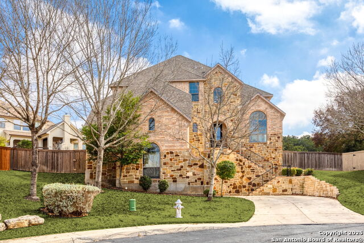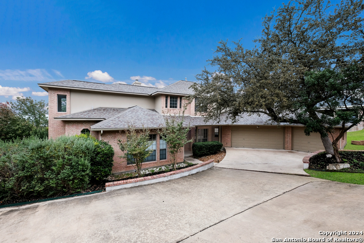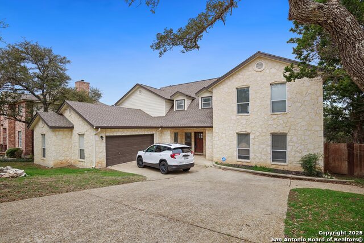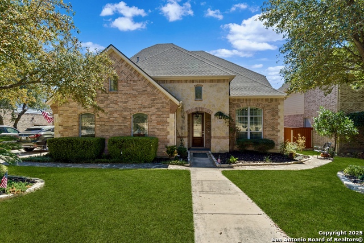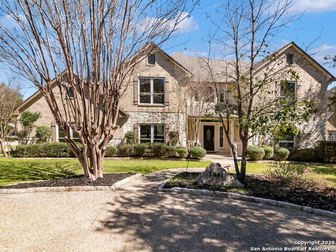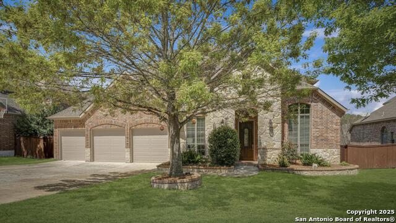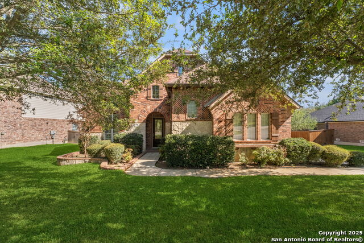19806 Wittenburg, San Antonio, TX 78256
Property Photos

Would you like to sell your home before you purchase this one?
Priced at Only: $699,500
For more Information Call:
Address: 19806 Wittenburg, San Antonio, TX 78256
Property Location and Similar Properties
- MLS#: 1857114 ( Single Residential )
- Street Address: 19806 Wittenburg
- Viewed: 5
- Price: $699,500
- Price sqft: $239
- Waterfront: No
- Year Built: 1995
- Bldg sqft: 2925
- Bedrooms: 4
- Total Baths: 4
- Full Baths: 3
- 1/2 Baths: 1
- Garage / Parking Spaces: 2
- Days On Market: 11
- Additional Information
- County: BEXAR
- City: San Antonio
- Zipcode: 78256
- Subdivision: Crownridge
- District: Northside
- Elementary School: Bonnie Ellison
- Middle School: Gus Garcia
- High School: Louis D Brandeis
- Provided by: San Antonio Portfolio KW RE
- Contact: Robin Saunders
- (210) 288-6879

- DMCA Notice
-
DescriptionOPEN HOUSE: SATURDAY, APRIL 12 1 3PM. Welcome to this stunning custom built BURDICK home, where timeless elegance meets modern comfort. Featuring 4 spacious bedrooms and 3.5 luxurious bathrooms, this thoughtfully designed residence offers an ideal layout for both everyday living and upscale entertaining. From the formal dining and living areas to the expansive open concept kitchen, every space is crafted with style and functionality in mind. The chef's kitchen is a dream come true, complete with an oversized island, abundant custom cabinetry, gleaming granite countertops, and a gas cooktop perfect for preparing gourmet meals. Gather with loved ones in the spacious family room, where a striking stone gas fireplace sets the tone for memorable movie nights and relaxing evenings. The elegant primary suite is a private retreat, featuring rich wood flooring, a spa inspired bath with a soaking tub, and dual walk in closets. Two generously sized secondary bedrooms share a Jack and Jill bathroom with walk in closets, while a third guest suite offers privacy with its own en suite bath ideal for visitors or multi generational living. Step outside to your personal oasis: a beautifully landscaped backyard with a covered patio, sparkling Keith Zars pool & hot tub, stone fireplace, and a fully equipped outdoor kitchen perfect for year round entertaining. Nestled in the prestigious CROWNRIDGE community, this exceptional home offers easy access to IH 10, Loop 1604, premier shopping, and top rated dining.
Payment Calculator
- Principal & Interest -
- Property Tax $
- Home Insurance $
- HOA Fees $
- Monthly -
Features
Building and Construction
- Apprx Age: 30
- Builder Name: BURDICK
- Construction: Pre-Owned
- Exterior Features: 4 Sides Masonry, Stone/Rock, Stucco
- Floor: Carpeting, Ceramic Tile
- Foundation: Slab
- Kitchen Length: 13
- Roof: Composition
- Source Sqft: Appraiser
Land Information
- Lot Improvements: Street Paved
School Information
- Elementary School: Bonnie Ellison
- High School: Louis D Brandeis
- Middle School: Gus Garcia
- School District: Northside
Garage and Parking
- Garage Parking: Two Car Garage
Eco-Communities
- Energy Efficiency: Programmable Thermostat, 12"+ Attic Insulation, Double Pane Windows, Ceiling Fans
- Green Features: Drought Tolerant Plants
- Water/Sewer: Water System, Sewer System
Utilities
- Air Conditioning: Two Central
- Fireplace: Two, Family Room, Other
- Heating Fuel: Electric
- Heating: Central
- Utility Supplier Elec: CPS
- Utility Supplier Gas: GREY FOREST
- Utility Supplier Grbge: CITY
- Utility Supplier Sewer: SAWS
- Utility Supplier Water: SAWS
- Window Coverings: Some Remain
Amenities
- Neighborhood Amenities: Pool, Tennis, Clubhouse
Finance and Tax Information
- Home Owners Association Fee 2: 310
- Home Owners Association Fee: 270
- Home Owners Association Frequency: Annually
- Home Owners Association Mandatory: Mandatory
- Home Owners Association Name: CROWNRIDGE HOMEOWNERS ASSOC
- Home Owners Association Name2: SIERRA HEIGHTS HOA
- Home Owners Association Payment Frequency 2: Annually
- Total Tax: 16941.6
Rental Information
- Currently Being Leased: No
Other Features
- Contract: Exclusive Right To Sell
- Instdir: IH 10 TO CAMP BULLIS, LA SIERRA (R), WITTENBURG (R)
- Interior Features: Two Living Area, Separate Dining Room, Eat-In Kitchen, Two Eating Areas, Island Kitchen, Breakfast Bar, Walk-In Pantry, Utility Room Inside, High Ceilings, Open Floor Plan, Pull Down Storage, Cable TV Available, High Speed Internet, Walk in Closets
- Legal Desc Lot: 16
- Legal Description: Ncb 34725A Blk 9 Lot 16 Walden Heights Ut-6 "Ih 10 W/Crownri
- Miscellaneous: Virtual Tour
- Occupancy: Owner
- Ph To Show: 2102886879
- Possession: Closing/Funding
- Style: Two Story
Owner Information
- Owner Lrealreb: No
Similar Properties

- Antonio Ramirez
- Premier Realty Group
- Mobile: 210.557.7546
- Mobile: 210.557.7546
- tonyramirezrealtorsa@gmail.com



