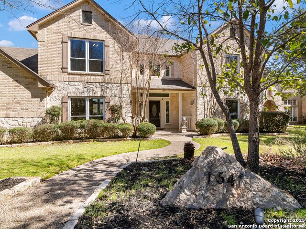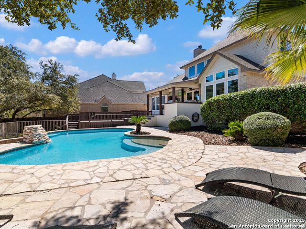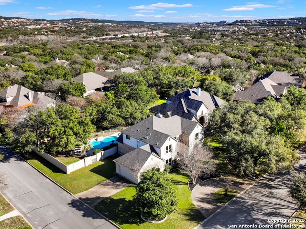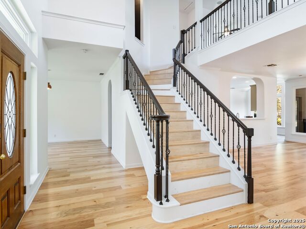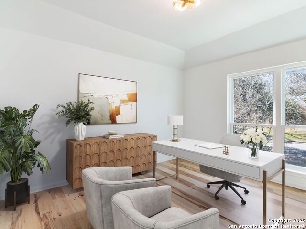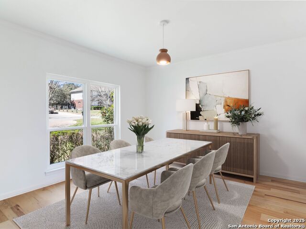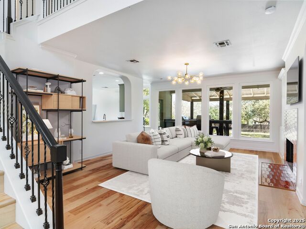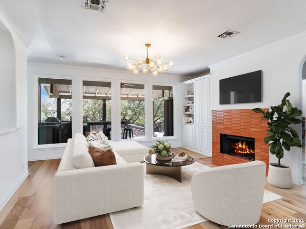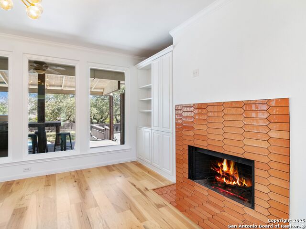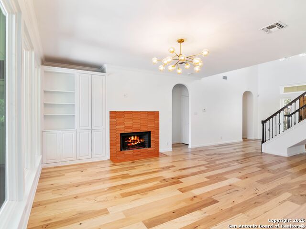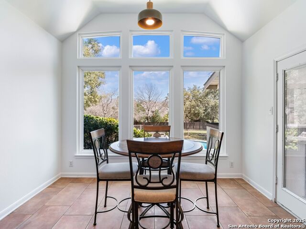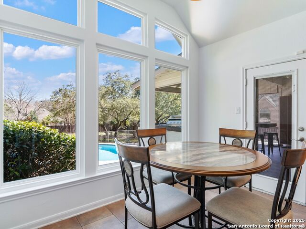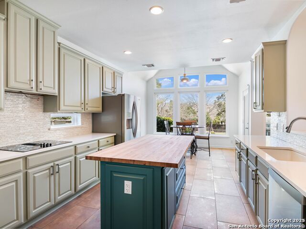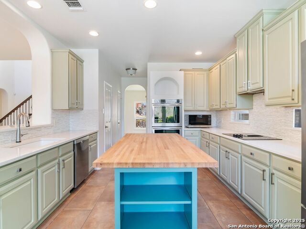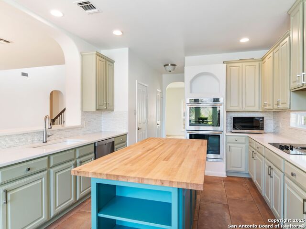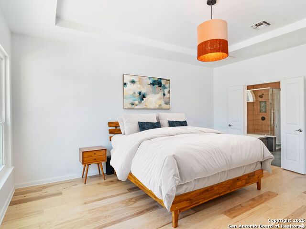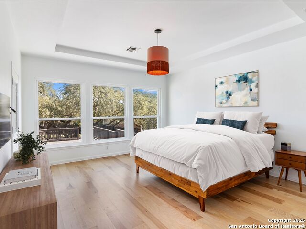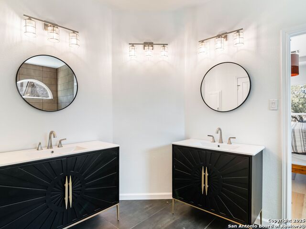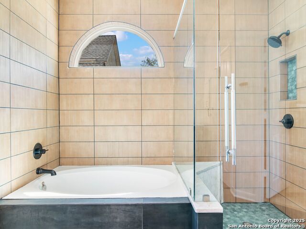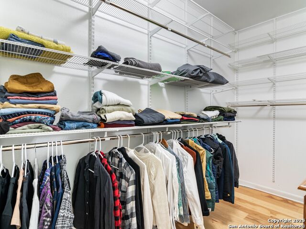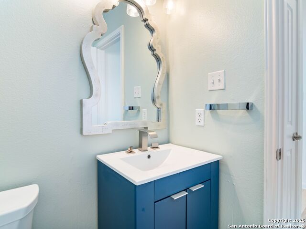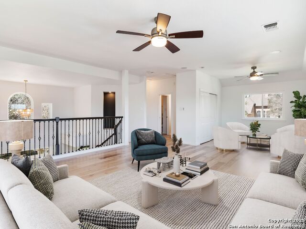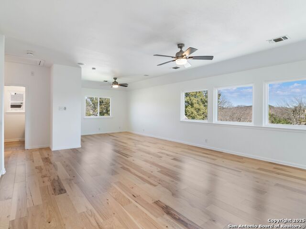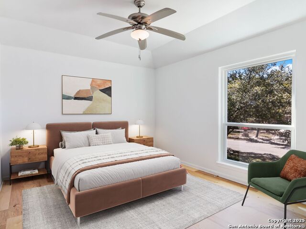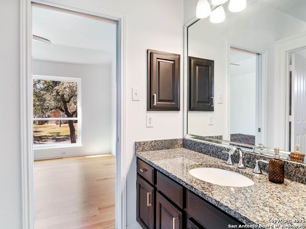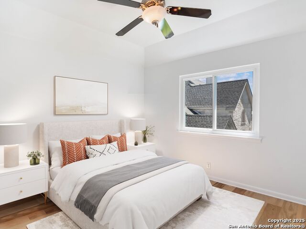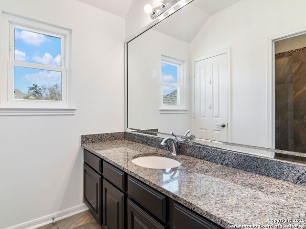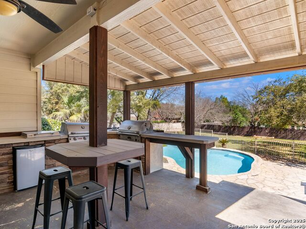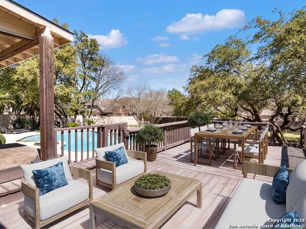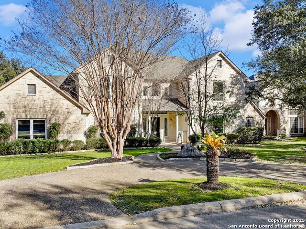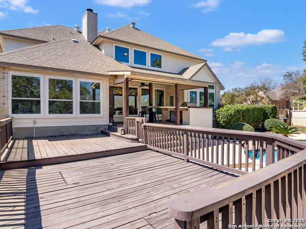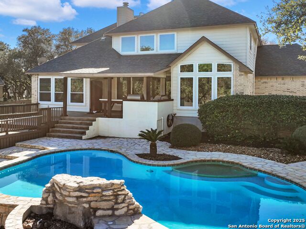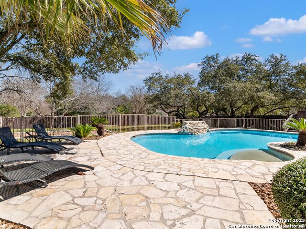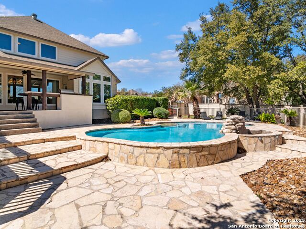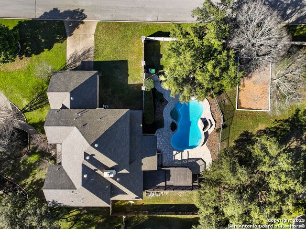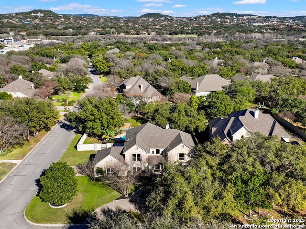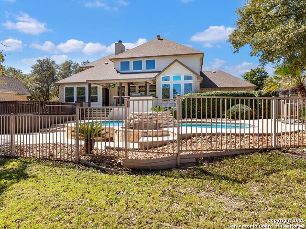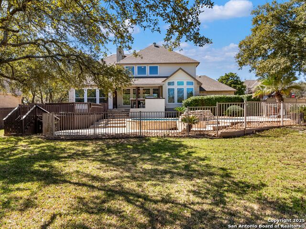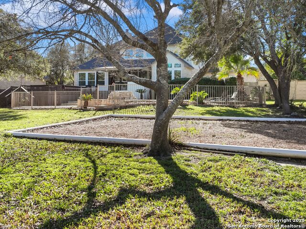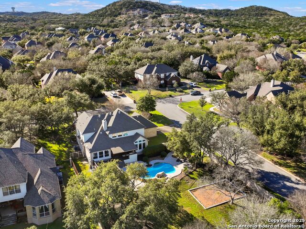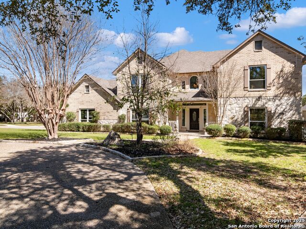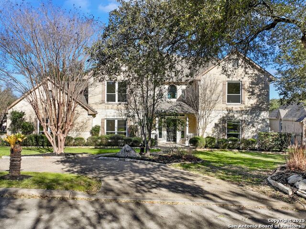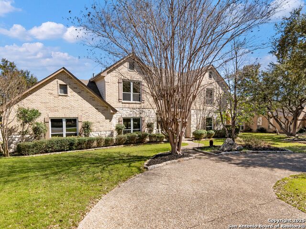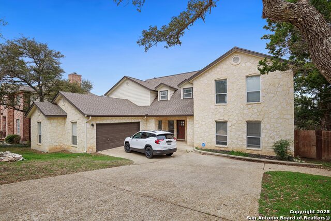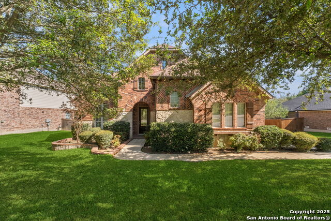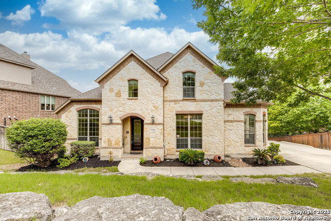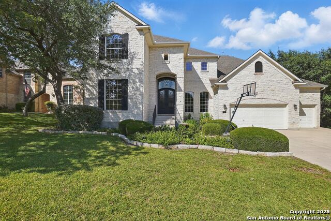7541 Steeple Dr, San Antonio, TX 78256
Property Photos
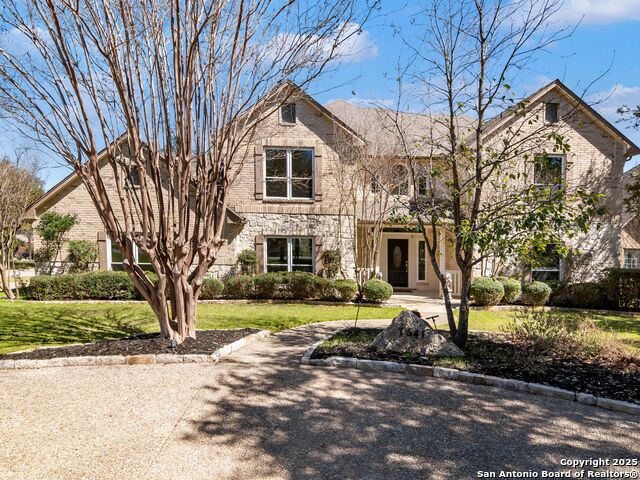
Would you like to sell your home before you purchase this one?
Priced at Only: $785,000
For more Information Call:
Address: 7541 Steeple Dr, San Antonio, TX 78256
Property Location and Similar Properties
- MLS#: 1849792 ( Single Residential )
- Street Address: 7541 Steeple Dr
- Viewed: 54
- Price: $785,000
- Price sqft: $236
- Waterfront: No
- Year Built: 1999
- Bldg sqft: 3329
- Bedrooms: 4
- Total Baths: 4
- Full Baths: 3
- 1/2 Baths: 1
- Garage / Parking Spaces: 2
- Days On Market: 65
- Additional Information
- County: BEXAR
- City: San Antonio
- Zipcode: 78256
- Subdivision: Steeple Brook
- District: Northside
- Elementary School: Leon Springs
- Middle School: Gus Garcia
- High School: Louis D Brandeis
- Provided by: Kuper Sotheby's Int'l Realty
- Contact: Deanna Wright
- (210) 373-1553

- DMCA Notice
-
DescriptionAbsolutely stunning completely renovated home covering over a half an acre lot. Lovely landscaped lot full of charm and personality. As you walk into this two story foyer this grandiose floor plan provides 2 spacious living areas, 2 dining areas, a private office space and much more. The Texas sized eat in kitchen boasts a spacious breakfast bar, a kitchen island, pantry, and numerous built in high efficiency appliances. The spacious family room with an impressive fireplace creates a cozy atmosphere. Impressive tray ceilings line the primary bedroom while the luxurious updated ensuite spa like bath comes with separate vanities, garden tub and an impressive walk in closet. The ample office is available on the first floor. Upstairs offers three more secondary bedrooms that have easy access to a huge game room. Your private oasis awaits with its own inground swimming pool/water feature sharing a spacious covered patio/outdoor kitchen. Mature trees surround this property. This gated community is conveniently located inside San Antonio city limits and close to numerous local amenities like The Rim shopping center, Dominion Country Club, Camp Bullis, grocery stores and more.
Payment Calculator
- Principal & Interest -
- Property Tax $
- Home Insurance $
- HOA Fees $
- Monthly -
Features
Building and Construction
- Apprx Age: 26
- Builder Name: Unknown
- Construction: Pre-Owned
- Exterior Features: Brick, Stone/Rock
- Floor: Ceramic Tile, Wood
- Foundation: Slab
- Kitchen Length: 20
- Roof: Composition
- Source Sqft: Appsl Dist
Land Information
- Lot Description: Corner, 1/2-1 Acre, Mature Trees (ext feat), Level
- Lot Improvements: Street Paved, Curbs, Street Gutters, Interstate Hwy - 1 Mile or less
School Information
- Elementary School: Leon Springs
- High School: Louis D Brandeis
- Middle School: Gus Garcia
- School District: Northside
Garage and Parking
- Garage Parking: Two Car Garage, Side Entry
Eco-Communities
- Energy Efficiency: Ceiling Fans
- Water/Sewer: Water System, Sewer System, City
Utilities
- Air Conditioning: Two Central
- Fireplace: One, Family Room
- Heating Fuel: Electric
- Heating: Central
- Utility Supplier Elec: CPS
- Utility Supplier Sewer: Septic
- Utility Supplier Water: SAWS
- Window Coverings: Some Remain
Amenities
- Neighborhood Amenities: Controlled Access
Finance and Tax Information
- Days On Market: 56
- Home Owners Association Fee: 156.54
- Home Owners Association Frequency: Quarterly
- Home Owners Association Mandatory: Mandatory
- Home Owners Association Name: STEEPLE BROOK
- Total Tax: 13738.47
Other Features
- Accessibility: No Carpet, Level Lot, Level Drive, First Floor Bath, Full Bath/Bed on 1st Flr, First Floor Bedroom, Stall Shower
- Contract: Exclusive Right To Sell
- Instdir: I-10 West, to exit 551, continue on frontage road, U-turn at Boerne stage road to continue I-10 east frontage to Steeple Drive
- Interior Features: Two Living Area, Separate Dining Room, Eat-In Kitchen, Two Eating Areas, Island Kitchen, Breakfast Bar, Study/Library, Game Room, Utility Room Inside, High Ceilings, Open Floor Plan, Pull Down Storage, Cable TV Available, High Speed Internet, Laundry Main Level, Walk in Closets, Attic - Pull Down Stairs
- Legal Description: Ncb 34729A Blk 3 Lot 7 (West Star Subd Ut-2 Pud) "Area West
- Occupancy: Owner
- Ph To Show: 201-222-2227
- Possession: Closing/Funding
- Style: Two Story, Traditional
- Views: 54
Owner Information
- Owner Lrealreb: No
Similar Properties

- Antonio Ramirez
- Premier Realty Group
- Mobile: 210.557.7546
- Mobile: 210.557.7546
- tonyramirezrealtorsa@gmail.com



