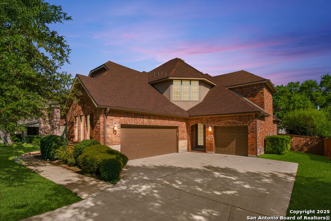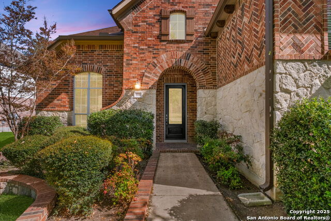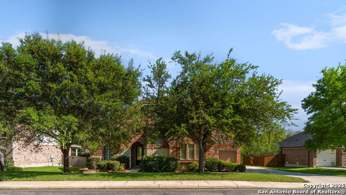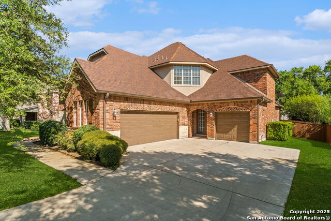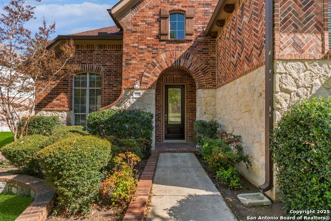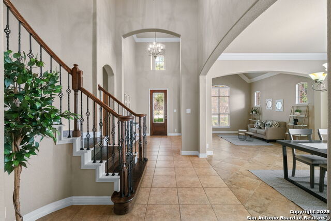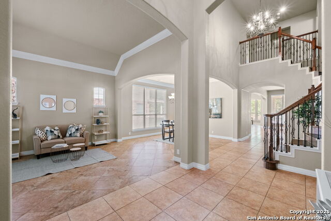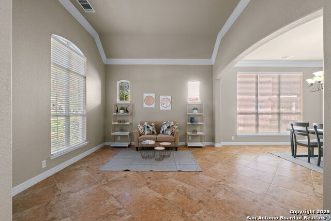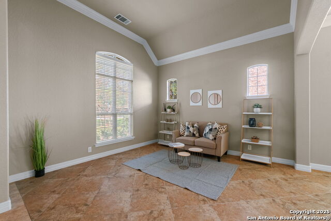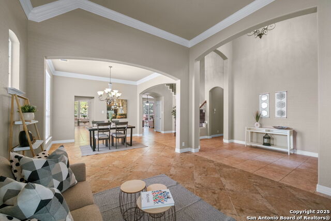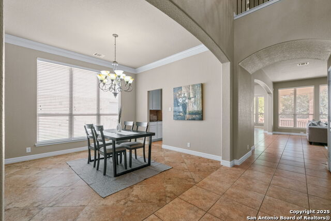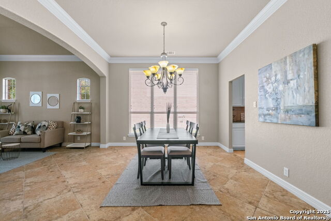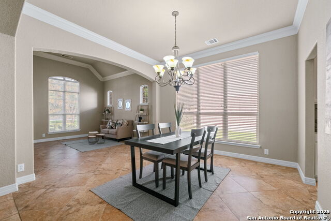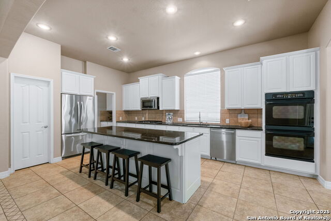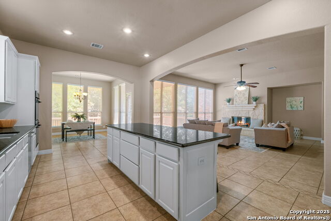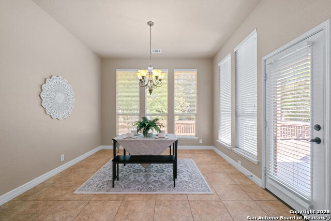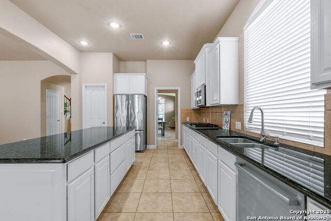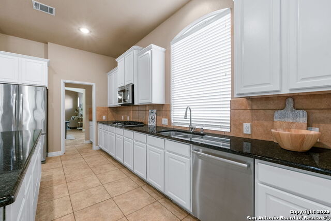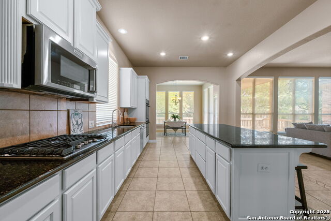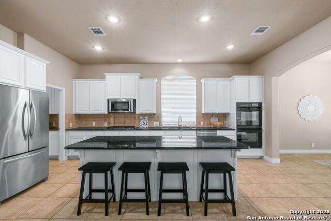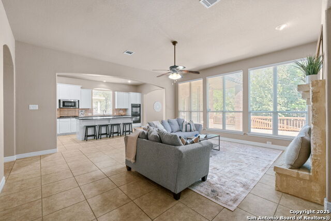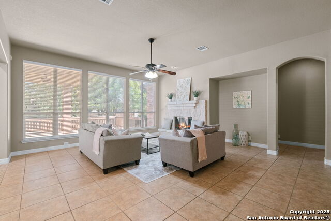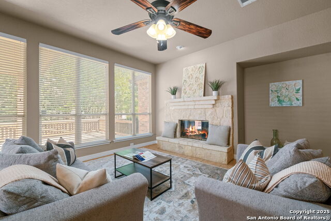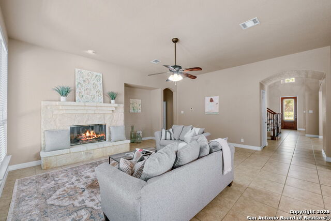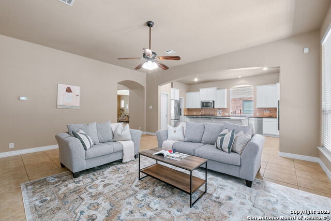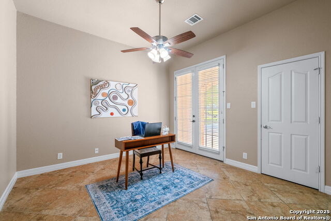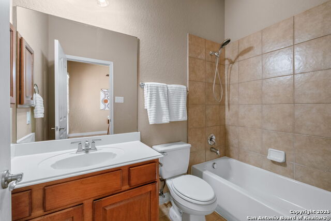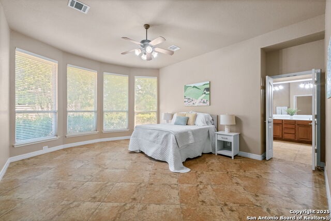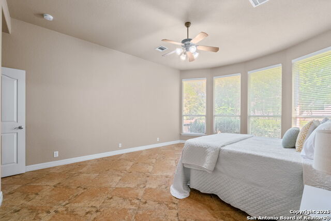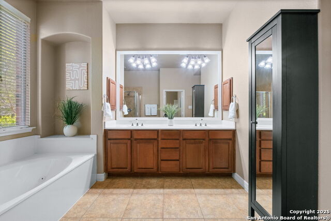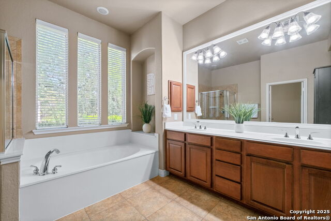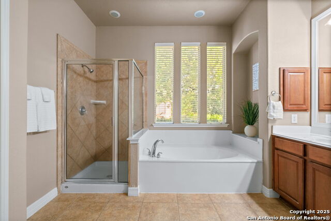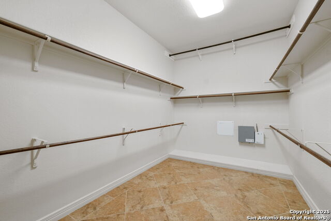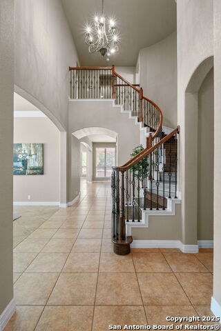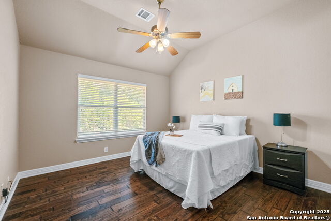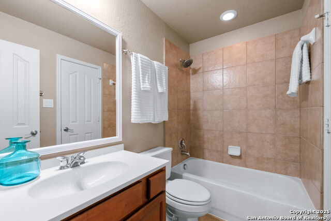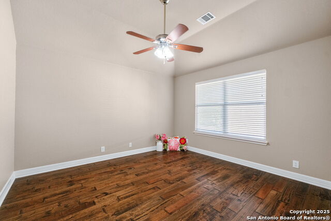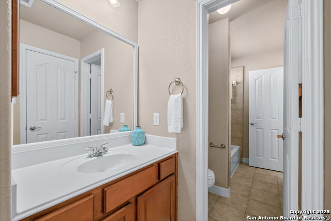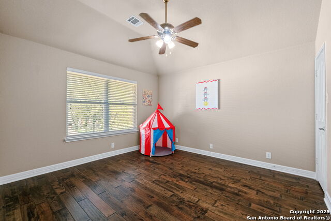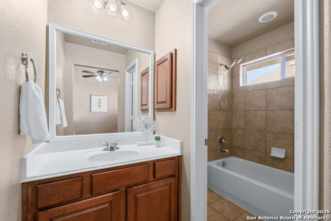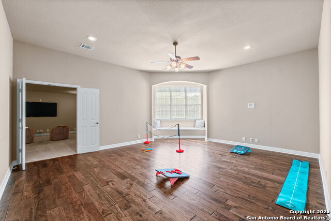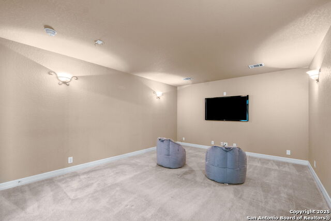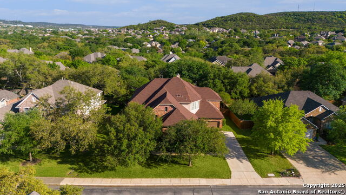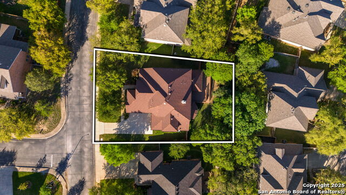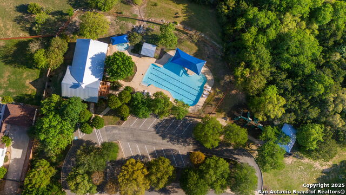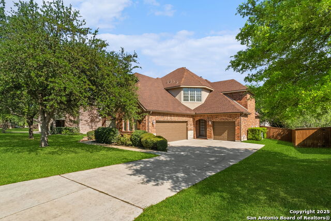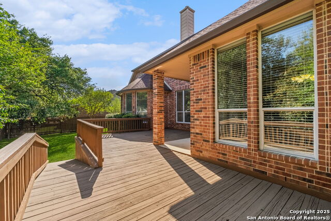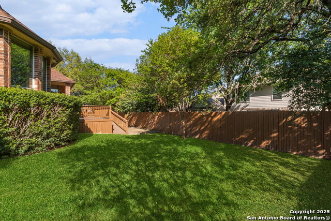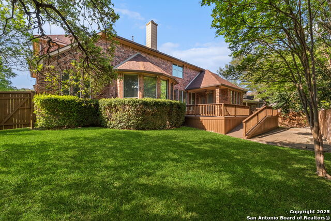110 Stonewall Bend, San Antonio, TX 78256
Property Photos
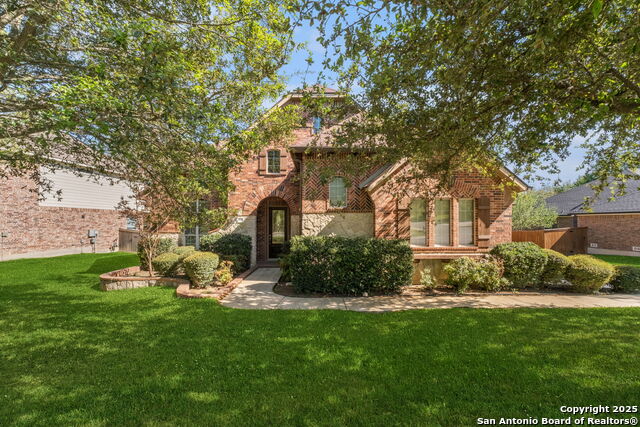
Would you like to sell your home before you purchase this one?
Priced at Only: $715,000
For more Information Call:
Address: 110 Stonewall Bend, San Antonio, TX 78256
Property Location and Similar Properties
- MLS#: 1856960 ( Single Residential )
- Street Address: 110 Stonewall Bend
- Viewed: 122
- Price: $715,000
- Price sqft: $173
- Waterfront: No
- Year Built: 2005
- Bldg sqft: 4131
- Bedrooms: 5
- Total Baths: 6
- Full Baths: 4
- 1/2 Baths: 2
- Garage / Parking Spaces: 3
- Days On Market: 94
- Additional Information
- County: BEXAR
- City: San Antonio
- Zipcode: 78256
- Subdivision: Stonewall Ranch
- District: Northside
- Elementary School: Leon Springs
- Middle School: Gus Garcia
- High School: Louis D Brandeis
- Provided by: Phyllis Browning Company
- Contact: David Abrahams
- (253) 310-1973

- DMCA Notice
-
DescriptionThis stunning residence is located in the exclusive gated community of Stonewall Ranch, offering the added benefit of no city taxes! As you step inside, you'll be greeted by a grand 2 story foyer featuring a beautiful wrought iron open spindle spiral staircase, setting the tone for the elegance that flows throughout the home. The property offers 4 spacious living areas and 2 dining areas, providing ample room for family gatherings and entertaining. The gourmet kitchen features a large granite island, a gas stove, and plenty of counter space for all your meal preparation needs. The game room, large enough to fit a pool table, provides the perfect space for entertainment, while the media room is ideal for movie nights or simply relaxing. With 5 generously sized bedrooms and 4.5 bathrooms, this home offers plenty of space for comfort and privacy. The luxurious primary suite, conveniently located downstairs, provides a peaceful retreat, while a secondary bedroom on the main floor offers versatility as a mother in law suite, office, or guest room, complete with a full bath and outside access to the garage. Upstairs, you'll find a large game room, media room, spacious secondary bedrooms, and ample space for everyone in the household. Additional features of this home include a 3 car side entry garage, a full sprinkler system for easy yard maintenance, and a large deck with a privacy fence, perfect for outdoor living and entertaining. Residents also have access to the community recreation center and the convenience of easy access to I 10, making commuting a breeze. This exceptional home combines luxury, comfort, and convenience, making it the ideal choice for your next move!
Payment Calculator
- Principal & Interest -
- Property Tax $
- Home Insurance $
- HOA Fees $
- Monthly -
Features
Building and Construction
- Apprx Age: 20
- Builder Name: Highland Homes
- Construction: Pre-Owned
- Exterior Features: Brick, 4 Sides Masonry, Stone/Rock
- Floor: Carpeting, Ceramic Tile, Wood
- Foundation: Slab
- Kitchen Length: 18
- Roof: Composition
- Source Sqft: Appsl Dist
Land Information
- Lot Improvements: Street Paved, Curbs, Sidewalks, Streetlights
School Information
- Elementary School: Leon Springs
- High School: Louis D Brandeis
- Middle School: Gus Garcia
- School District: Northside
Garage and Parking
- Garage Parking: Three Car Garage, Attached, Side Entry
Eco-Communities
- Energy Efficiency: Programmable Thermostat, Double Pane Windows, Ceiling Fans
- Water/Sewer: Water System, Sewer System
Utilities
- Air Conditioning: Two Central
- Fireplace: One, Family Room
- Heating Fuel: Natural Gas
- Heating: Central
- Utility Supplier Elec: CPS
- Utility Supplier Gas: CPS
- Utility Supplier Grbge: Waste Mgmt
- Utility Supplier Sewer: SAWS
- Utility Supplier Water: SAWS
- Window Coverings: Some Remain
Amenities
- Neighborhood Amenities: Controlled Access, Pool, Clubhouse, Park/Playground
Finance and Tax Information
- Days On Market: 90
- Home Faces: North
- Home Owners Association Fee: 186.88
- Home Owners Association Frequency: Quarterly
- Home Owners Association Mandatory: Mandatory
- Home Owners Association Name: STONEWALL RANCH OWNERS ASSOCIATION
- Total Tax: 12144.13
Rental Information
- Currently Being Leased: No
Other Features
- Block: 16
- Contract: Exclusive Right To Sell
- Instdir: From IH-10 turn onto Stonewall Bend
- Interior Features: Three Living Area, Separate Dining Room, Eat-In Kitchen, Two Eating Areas, Island Kitchen, Breakfast Bar, Walk-In Pantry, Game Room, Media Room, Utility Room Inside, Secondary Bedroom Down, High Ceilings, Open Floor Plan, Cable TV Available, High Speed Internet
- Legal Desc Lot: 25
- Legal Description: CB 4728B BLK 16 Lot 25 Stonewall Ranch Ph 3 & 4 P.U.D. Plat
- Miscellaneous: No City Tax, Cluster Mail Box
- Occupancy: Vacant
- Ph To Show: 210-222-2227
- Possession: Closing/Funding
- Style: Two Story
- Views: 122
Owner Information
- Owner Lrealreb: No

- Antonio Ramirez
- Premier Realty Group
- Mobile: 210.557.7546
- Mobile: 210.557.7546
- tonyramirezrealtorsa@gmail.com



