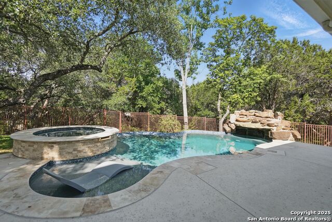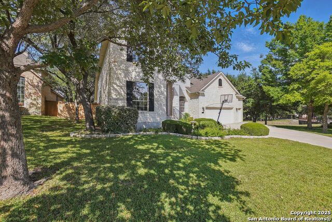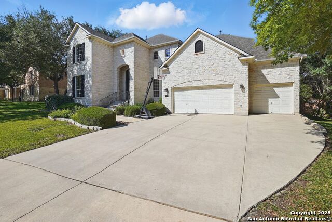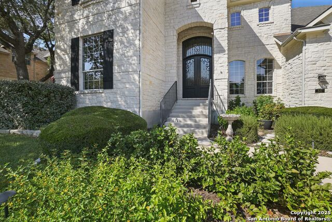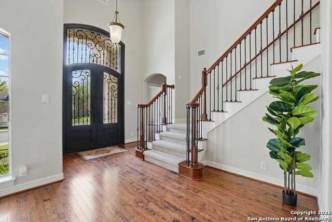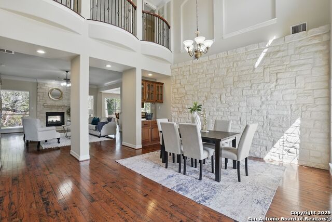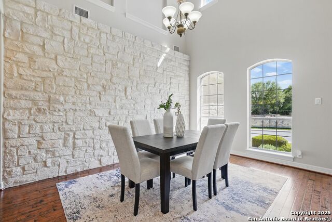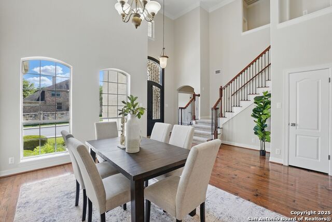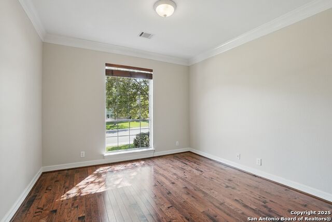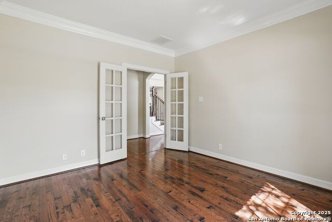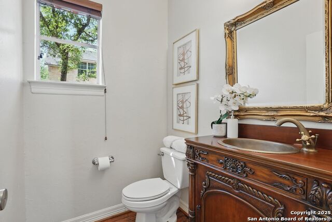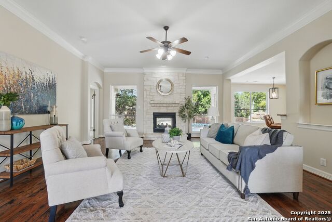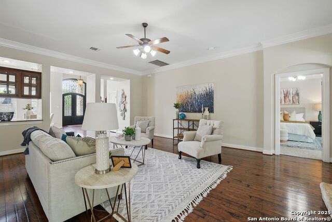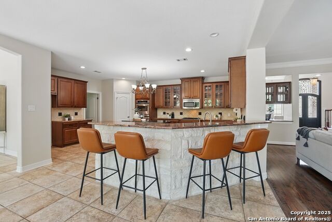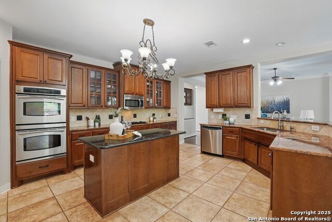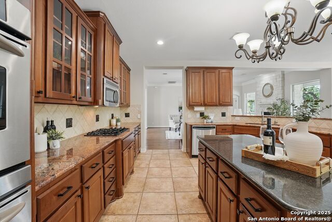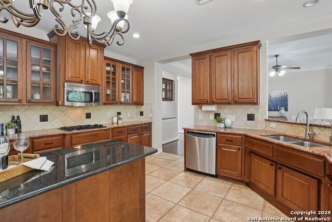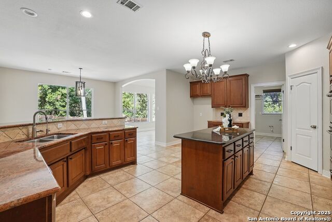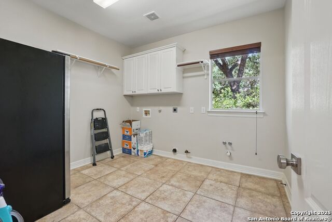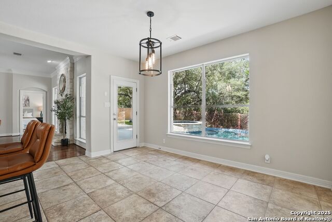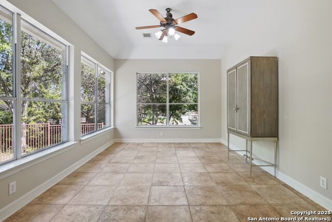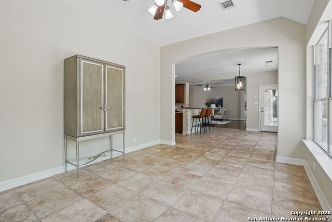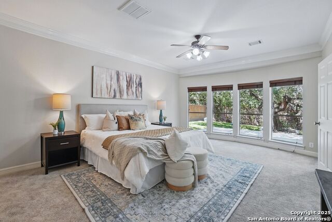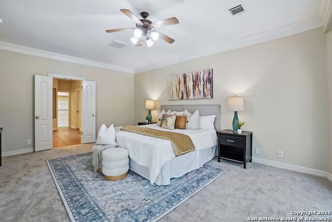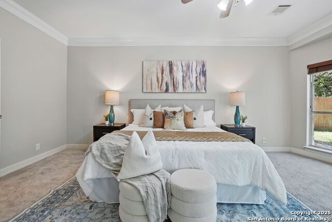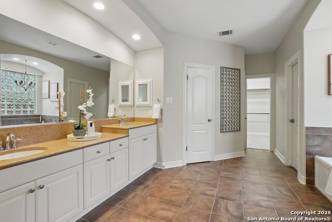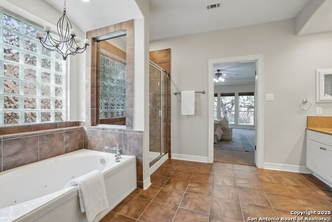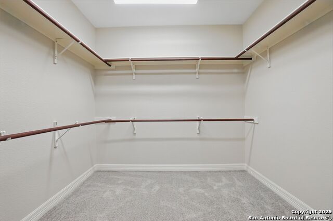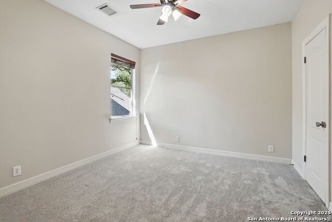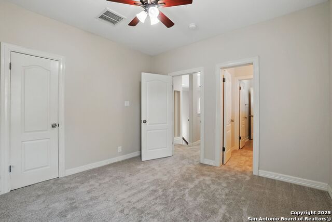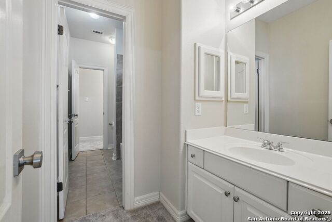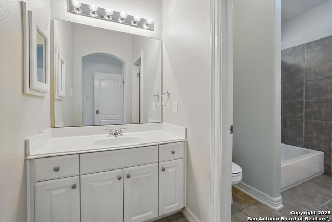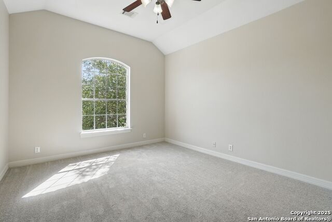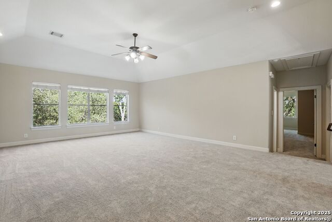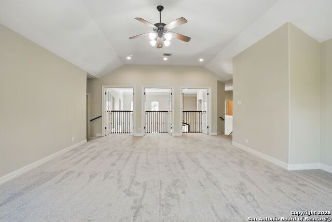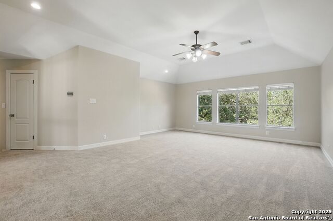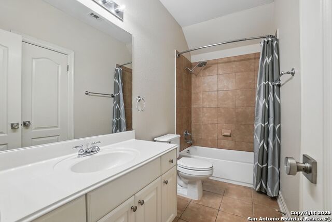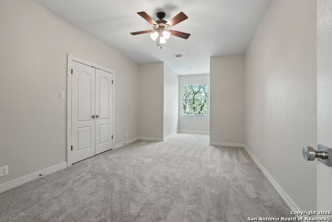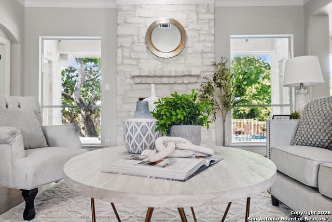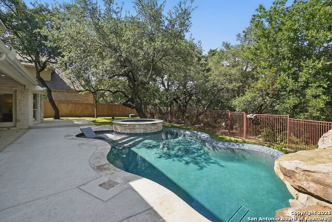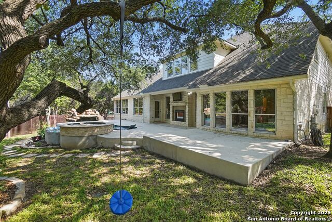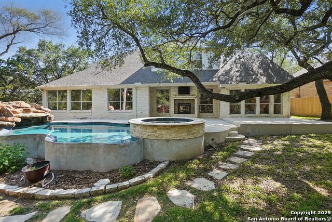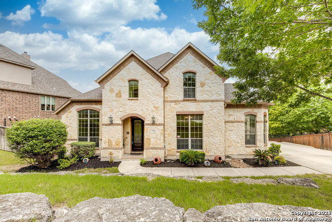51 Stonewall Bend, San Antonio, TX 78256
Property Photos
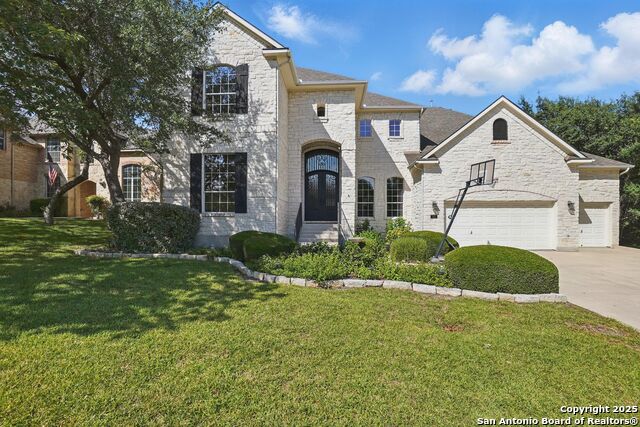
Would you like to sell your home before you purchase this one?
Priced at Only: $820,000
For more Information Call:
Address: 51 Stonewall Bend, San Antonio, TX 78256
Property Location and Similar Properties
- MLS#: 1866936 ( Single Residential )
- Street Address: 51 Stonewall Bend
- Viewed: 1
- Price: $820,000
- Price sqft: $199
- Waterfront: No
- Year Built: 2003
- Bldg sqft: 4114
- Bedrooms: 4
- Total Baths: 4
- Full Baths: 3
- 1/2 Baths: 1
- Garage / Parking Spaces: 3
- Days On Market: 3
- Additional Information
- County: BEXAR
- City: San Antonio
- Zipcode: 78256
- Subdivision: Stonewall Ranch
- District: Northside
- Elementary School: Leon Springs
- Middle School: Hector Garcia
- High School: Louis D Brandeis
- Provided by: Hoke Properties
- Contact: Brenda Hoke
- (830) 237-0139

- DMCA Notice
-
DescriptionAmazing curb appeal white rock home located on a tree filled greenbelt in gated Stonewall Ranch featuring a gorgeous pool with attached spa and waterfall. Lovely mature trees frame the lot located conveniently near the neighborhood clubhouse, playground, and pool. Sidewalks throughout the neighborhood make it easy for morning walks. This home features 4 bedrooms, 3.5 baths, an office, three living areas, two dining areas, and a three car garage. Easy access to the backyard from the primary suite and eat in kitchen. As you walk in the house, there is a two story dining room with a featured rock wall and three sets of double door balconies on the 2nd floor. The large primary bedroom on the first floor overlooks the pool area and is separate from the other bedrooms for privacy. The primary bath boasts double vanities, two closets, and a jetted tub and shower. Three additional bedrooms are upstairs. One bedroom has an adjoining bathroom, while the other two bedrooms have a jack and Jill bathroom with each bedroom having their own sink area. There is a large gameroom/living area located upstairs. The large kitchen has a spacious bar for seating, an island, double ovens, a gas cooktop, a good size pantry, and lots of cabinets for storage. The living room draws your eye to the double sided fireplace that can also be enjoyed on your back covered patio. The French door study/office on the first floor is located away from the main living/kitchen area to maximize privacy. Easy access to I 10. New carpet and interior paint May 2025. Many more upgrades are listed in additional information.
Payment Calculator
- Principal & Interest -
- Property Tax $
- Home Insurance $
- HOA Fees $
- Monthly -
Features
Building and Construction
- Apprx Age: 22
- Builder Name: Newmark
- Construction: Pre-Owned
- Exterior Features: 4 Sides Masonry, Stone/Rock
- Floor: Carpeting, Ceramic Tile, Wood
- Foundation: Slab
- Kitchen Length: 20
- Other Structures: None
- Roof: Composition
- Source Sqft: Appsl Dist
Land Information
- Lot Description: On Greenbelt, 1/4 - 1/2 Acre, Mature Trees (ext feat)
- Lot Improvements: Street Paved, Curbs, Sidewalks, Fire Hydrant w/in 500'
School Information
- Elementary School: Leon Springs
- High School: Louis D Brandeis
- Middle School: Hector Garcia
- School District: Northside
Garage and Parking
- Garage Parking: Three Car Garage, Attached
Eco-Communities
- Water/Sewer: Sewer System
Utilities
- Air Conditioning: Two Central
- Fireplace: One, Living Room, Gas Logs Included, Gas
- Heating Fuel: Natural Gas
- Heating: Central
- Recent Rehab: No
- Utility Supplier Elec: CPS ENERGY
- Utility Supplier Gas: CPS ENERGY
- Utility Supplier Grbge: WASTE MANAGE
- Utility Supplier Other: ATT
- Utility Supplier Sewer: SAWS
- Utility Supplier Water: SAWS
- Window Coverings: All Remain
Amenities
- Neighborhood Amenities: Controlled Access, Pool, Clubhouse, Park/Playground
Finance and Tax Information
- Home Owners Association Fee: 186.88
- Home Owners Association Frequency: Quarterly
- Home Owners Association Mandatory: Mandatory
- Home Owners Association Name: STONEWALL RANCH HOA
- Total Tax: 15459.88
Rental Information
- Currently Being Leased: No
Other Features
- Block: 13
- Contract: Exclusive Right To Sell
- Instdir: From San Antonio, Take IH 10 West, exit 551 toward Leon Springs, Boerne Stage Road, Make a U turn under IH10 and stay on access road. Turn right on Stonewall Bend. The house is .4 miles on the right.
- Interior Features: Three Living Area, Separate Dining Room, Eat-In Kitchen, Two Eating Areas, Island Kitchen, Breakfast Bar, Walk-In Pantry, Study/Library, Game Room, Utility Room Inside, 1st Floor Lvl/No Steps, High Ceilings, Open Floor Plan, Laundry Main Level, Laundry Room, Walk in Closets, Attic - Partially Floored
- Legal Description: Ncb 18338 Blk 13 Lot 1 "Stonewall Ranch, Phase Ii"
- Occupancy: Vacant
- Ph To Show: 2102222227
- Possession: Closing/Funding
- Style: Two Story, Traditional
Owner Information
- Owner Lrealreb: No
Similar Properties

- Antonio Ramirez
- Premier Realty Group
- Mobile: 210.557.7546
- Mobile: 210.557.7546
- tonyramirezrealtorsa@gmail.com



