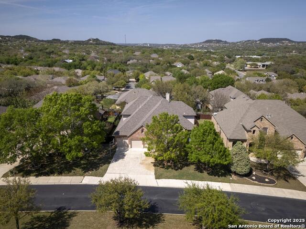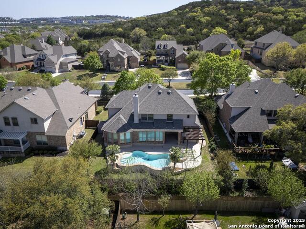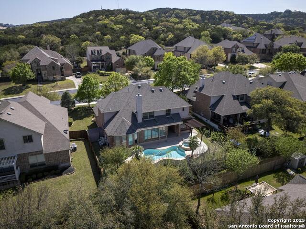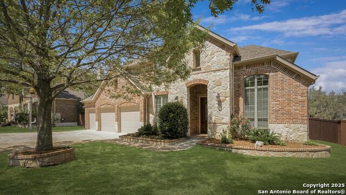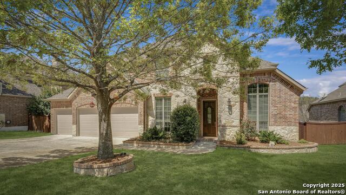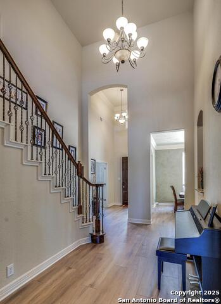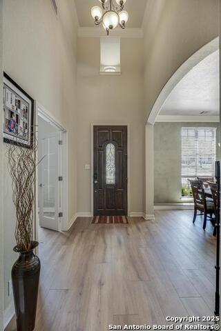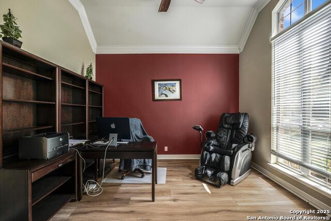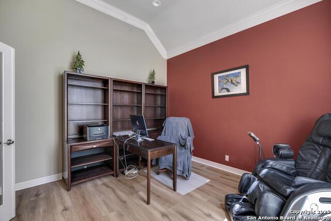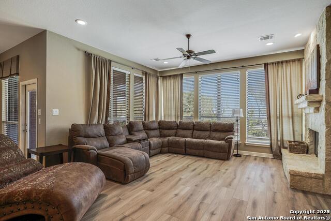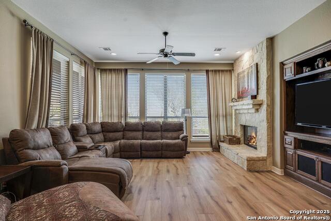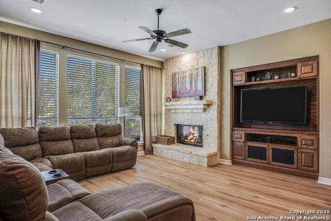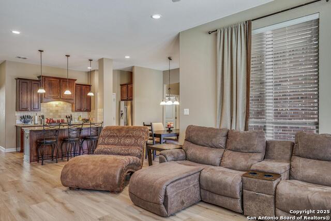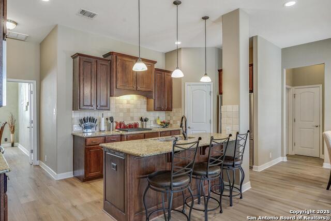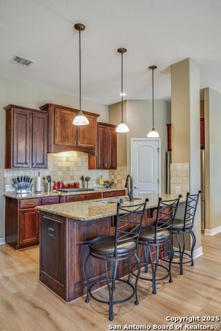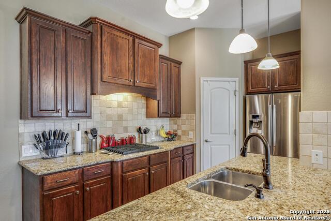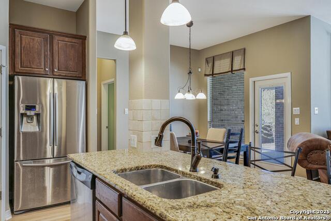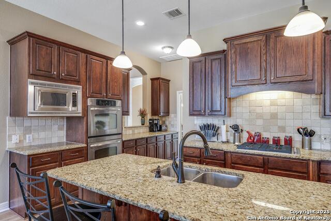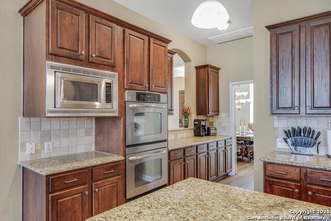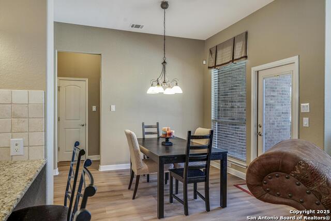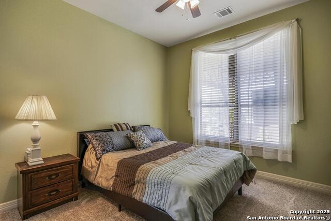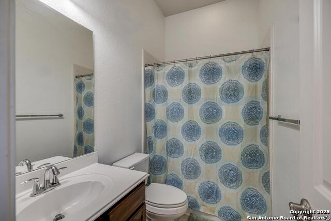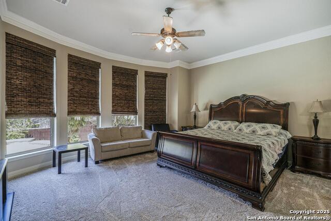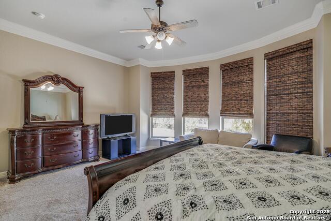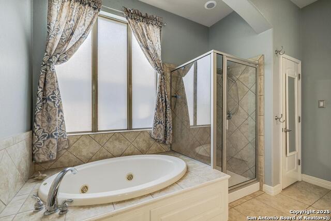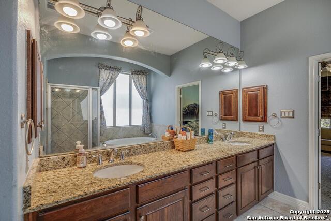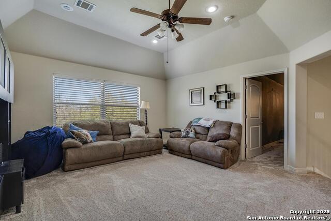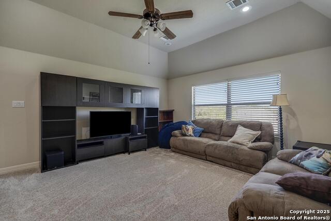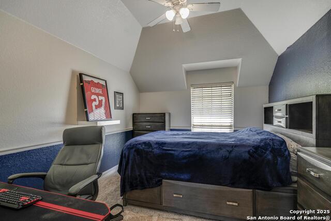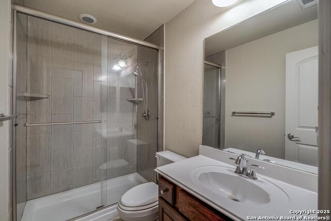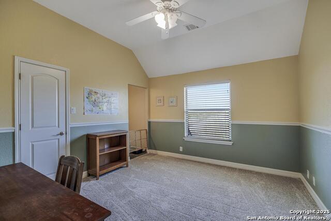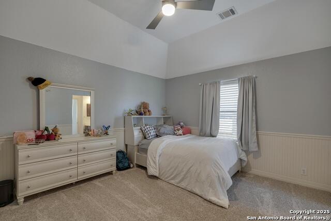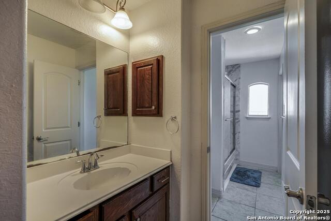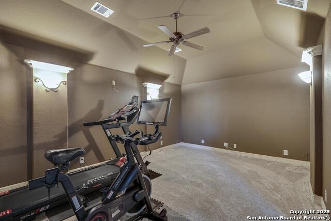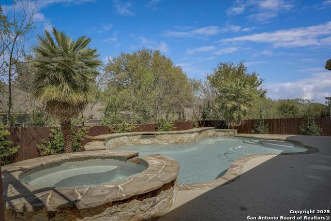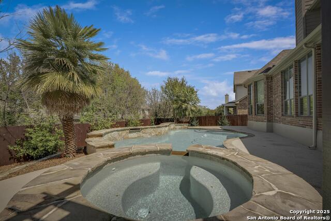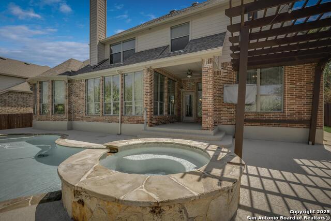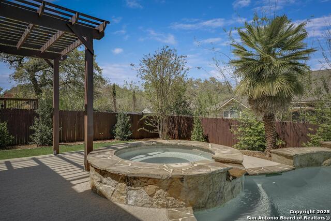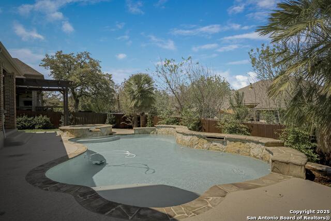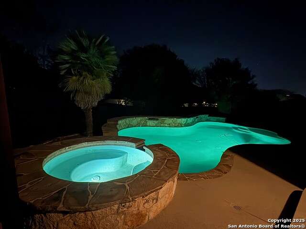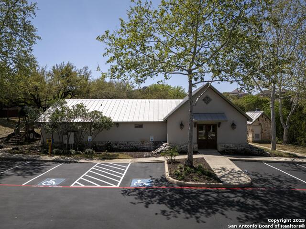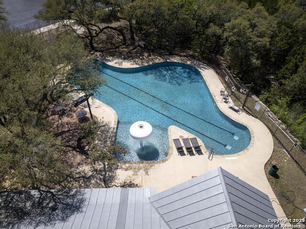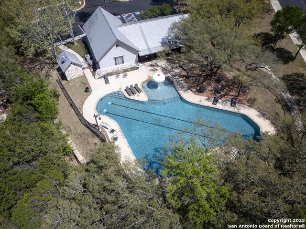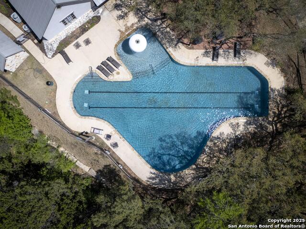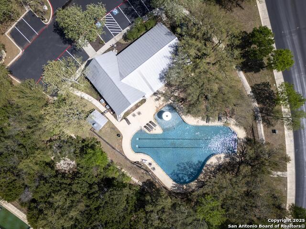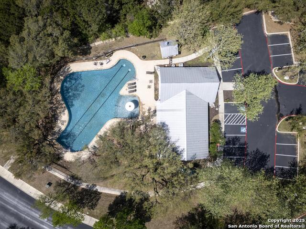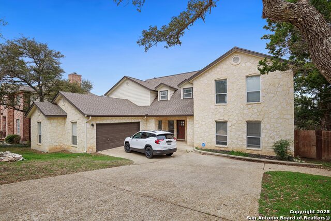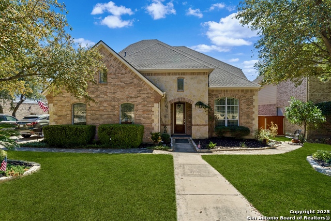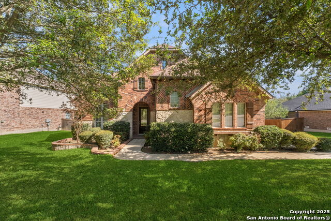7323 Stonewall, San Antonio, TX 78256
Property Photos
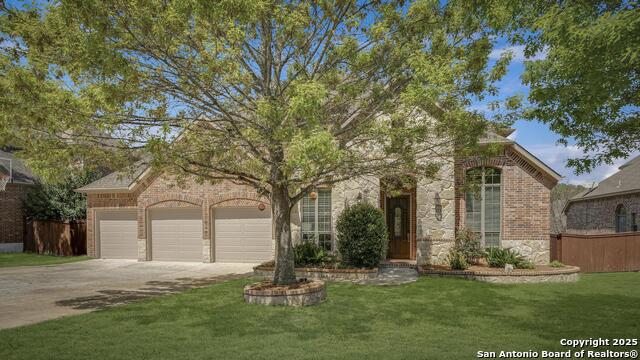
Would you like to sell your home before you purchase this one?
Priced at Only: $715,000
For more Information Call:
Address: 7323 Stonewall, San Antonio, TX 78256
Property Location and Similar Properties
- MLS#: 1855100 ( Single Residential )
- Street Address: 7323 Stonewall
- Viewed: 4
- Price: $715,000
- Price sqft: $187
- Waterfront: No
- Year Built: 2007
- Bldg sqft: 3827
- Bedrooms: 5
- Total Baths: 5
- Full Baths: 4
- 1/2 Baths: 1
- Garage / Parking Spaces: 3
- Days On Market: 19
- Additional Information
- County: BEXAR
- City: San Antonio
- Zipcode: 78256
- Subdivision: Stonewall Estates
- District: Northside
- Elementary School: Bonnie Ellison
- Middle School: Hector Garcia
- High School: Louis D Brandeis
- Provided by: Laughy Hilger Group Real Estate
- Contact: Marcus Laughy
- (210) 393-6187

- DMCA Notice
-
DescriptionOne of a kind opportunity in Stonewall Estates! Over 3800 ft2, 5 bedrooms, 4.5 baths, office, primary & secondary full suites downstairs, formal dining, game room, media room & 3 car garage. You'll love the soaring ceilings w/crown molding, VPL flooring, gas cooking, stainless steel built in double ovens/microwave & a spacious kitchen. 3 additional bedrooms upstairs with two more bathrooms. Exterior features include 4 side masonry, irrigation system, covered patio, gazebo & shed. Amazing back yard w/luxurious pool, waterfalls, pool sweep, illumination & adjoining spa! Walking distance to the HOA amenities center and all located in a gated community with easy access to IH 10 and close to shopping! Don't miss this one!
Payment Calculator
- Principal & Interest -
- Property Tax $
- Home Insurance $
- HOA Fees $
- Monthly -
Features
Building and Construction
- Apprx Age: 18
- Builder Name: Highland Homes
- Construction: Pre-Owned
- Exterior Features: Brick, 4 Sides Masonry, Stone/Rock
- Floor: Carpeting, Ceramic Tile, Laminate
- Foundation: Slab
- Kitchen Length: 17
- Other Structures: Shed(s)
- Roof: Composition
- Source Sqft: Appsl Dist
Land Information
- Lot Dimensions: 66X125
- Lot Improvements: Street Paved, Curbs, Sidewalks
School Information
- Elementary School: Bonnie Ellison
- High School: Louis D Brandeis
- Middle School: Hector Garcia
- School District: Northside
Garage and Parking
- Garage Parking: Three Car Garage, Attached
Eco-Communities
- Energy Efficiency: Double Pane Windows, Radiant Barrier
- Water/Sewer: Water System, Sewer System
Utilities
- Air Conditioning: Two Central
- Fireplace: One, Family Room, Gas Logs Included, Gas
- Heating Fuel: Natural Gas
- Heating: Central
- Recent Rehab: No
- Window Coverings: Some Remain
Amenities
- Neighborhood Amenities: Controlled Access, Pool, Clubhouse
Finance and Tax Information
- Days On Market: 14
- Home Faces: South
- Home Owners Association Fee: 339
- Home Owners Association Frequency: Quarterly
- Home Owners Association Mandatory: Mandatory
- Home Owners Association Name: STONEWALL ESTATES HOA
- Total Tax: 15912
Rental Information
- Currently Being Leased: No
Other Features
- Contract: Exclusive Right To Sell
- Instdir: From IH 10 take Dominion Dr, head east, turn right on Stonewall Hill and go thru the gate, home on the right
- Interior Features: One Living Area, Liv/Din Combo, Separate Dining Room, Eat-In Kitchen, Two Eating Areas, Island Kitchen, Study/Library, Game Room, Media Room, Utility Room Inside, Secondary Bedroom Down, High Ceilings, Open Floor Plan, Pull Down Storage, High Speed Internet, Laundry Main Level, Laundry Room, Walk in Closets, Attic - Partially Floored, Attic - Pull Down Stairs, Attic - Radiant Barrier Decking
- Legal Desc Lot: 21
- Legal Description: Ncb 18335 (Stonewall Estates Ut-1), Block 3 Lot 21 New For 2
- Miscellaneous: Virtual Tour
- Occupancy: Owner
- Ph To Show: 210-222-2227
- Possession: Closing/Funding
- Style: Two Story, Contemporary
Owner Information
- Owner Lrealreb: No
Similar Properties

- Antonio Ramirez
- Premier Realty Group
- Mobile: 210.557.7546
- Mobile: 210.557.7546
- tonyramirezrealtorsa@gmail.com




