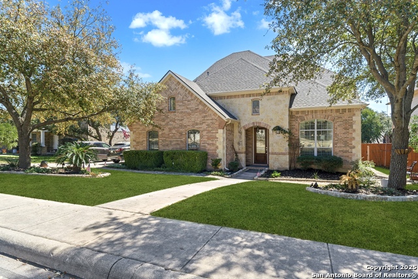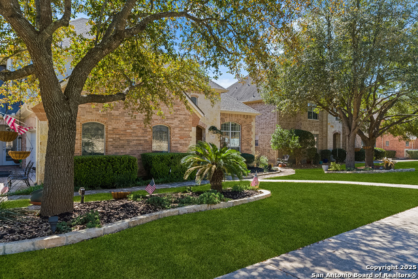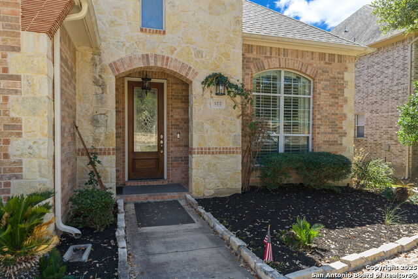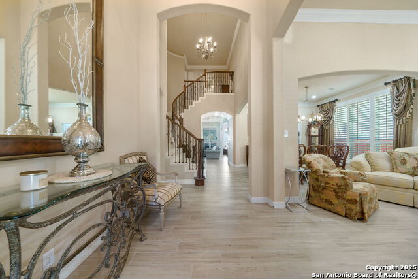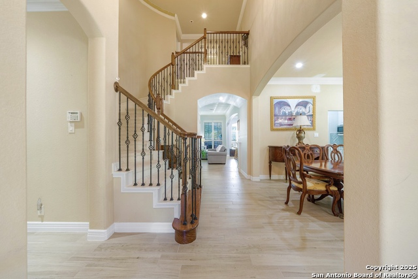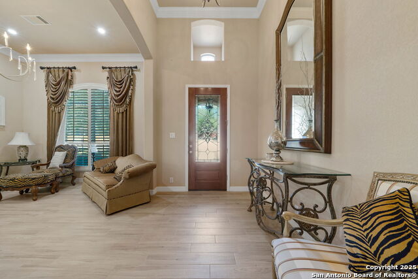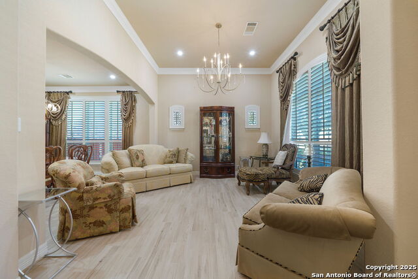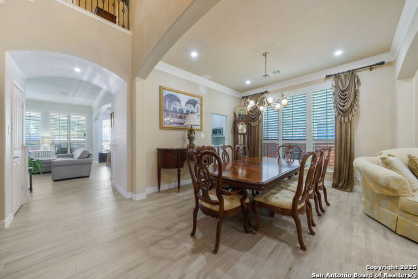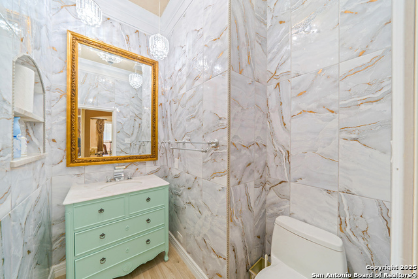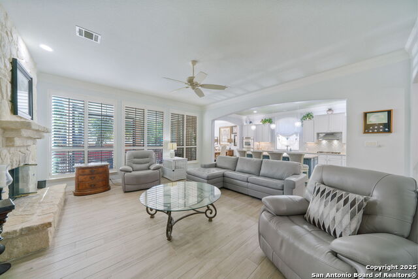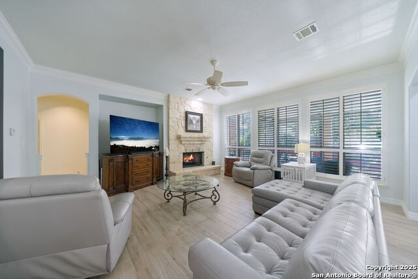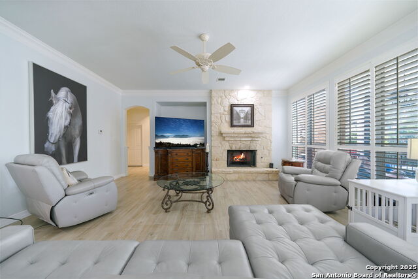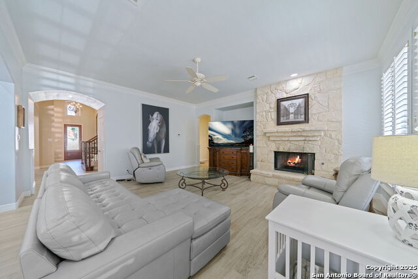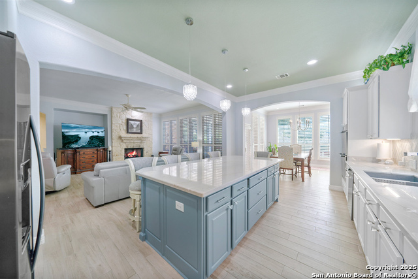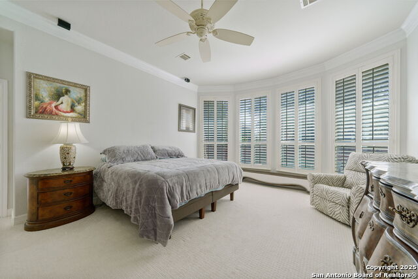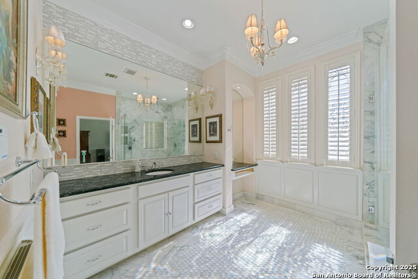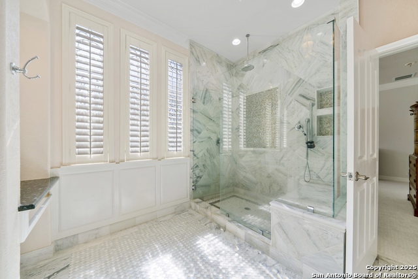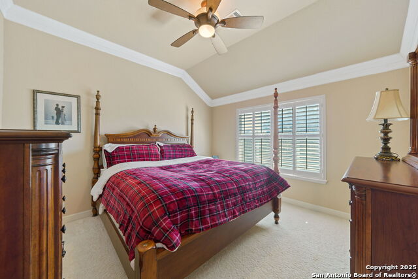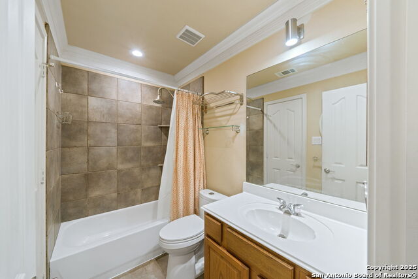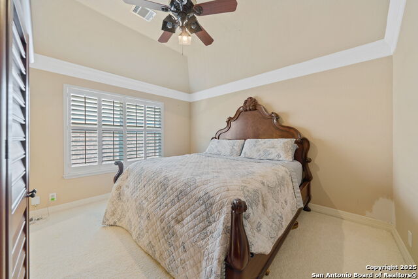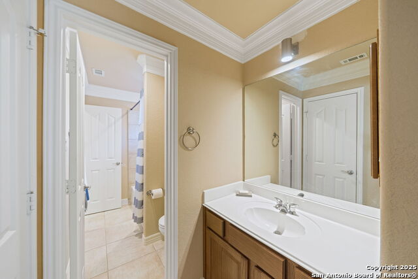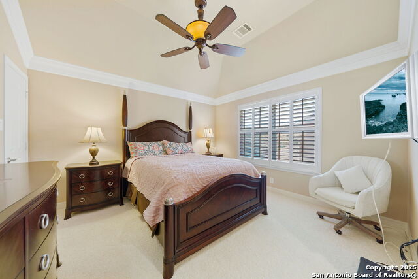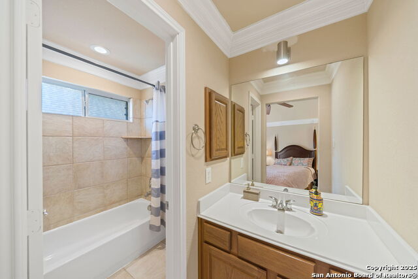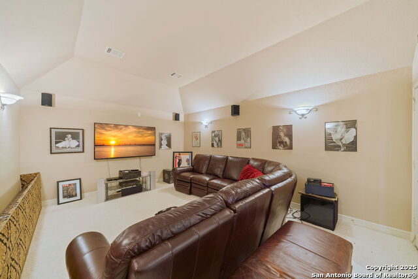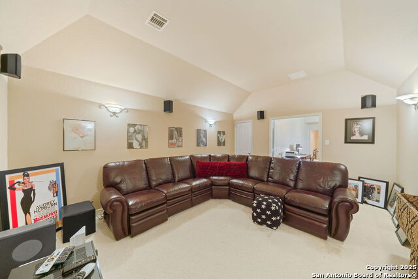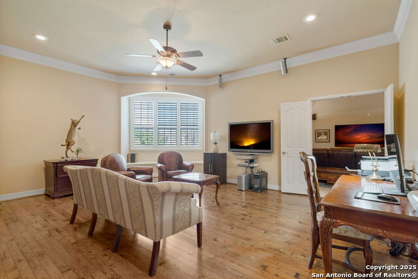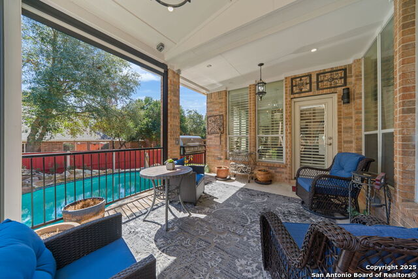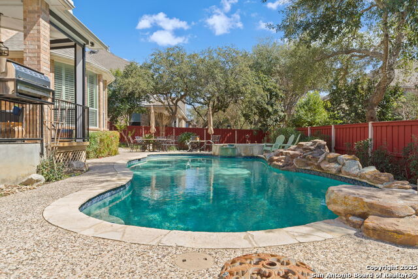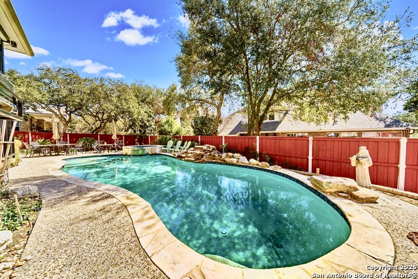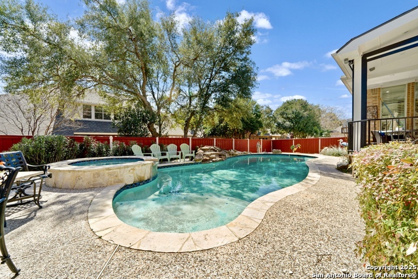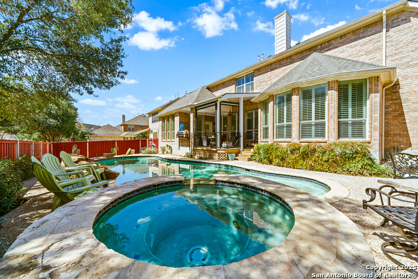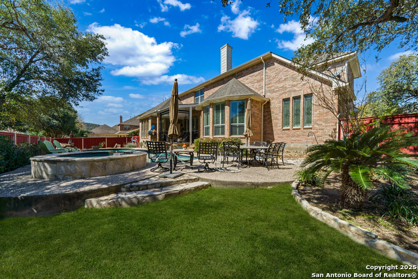122 Stonewall Bnd, San Antonio, TX 78256
Property Photos
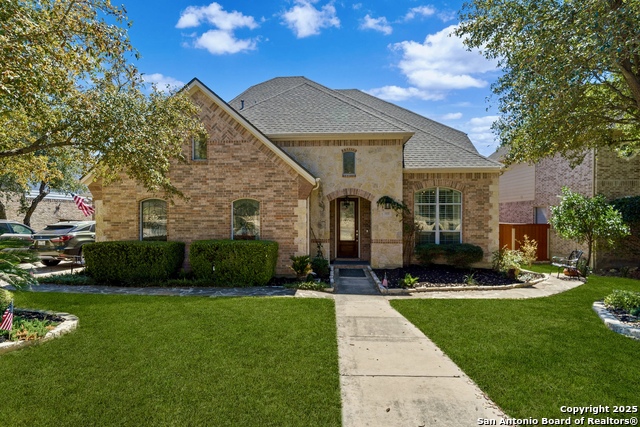
Would you like to sell your home before you purchase this one?
Priced at Only: $765,000
For more Information Call:
Address: 122 Stonewall Bnd, San Antonio, TX 78256
Property Location and Similar Properties
- MLS#: 1841069 ( Single Residential )
- Street Address: 122 Stonewall Bnd
- Viewed: 3
- Price: $765,000
- Price sqft: $185
- Waterfront: No
- Year Built: 2005
- Bldg sqft: 4131
- Bedrooms: 5
- Total Baths: 5
- Full Baths: 4
- 1/2 Baths: 1
- Garage / Parking Spaces: 3
- Additional Information
- County: BEXAR
- City: San Antonio
- Zipcode: 78256
- Subdivision: Stonewall Ranch
- District: Northside
- Elementary School: Leon Springs
- Middle School: Hector Garcia
- High School: Louis D Brandeis
- Provided by: Keller Williams City-View
- Contact: Gloria Mendoza
- (956) 778-3200

- DMCA Notice
-
DescriptionWelcome to this stunning 5 bedroom, 4.5 bathroom home in the highly desirable Stonewall Ranch neighborhood! Boasting over 4,000 sq ft of elegant living space, this two story home offers an expansive open floor plan, soaring ceilings, and abundant natural light. Two centralized AC units ensure comfort year round, and the 4 side masonry construction NO SIDING adds durability and timeless appeal. The gourmet kitchen is designed for both functionality and style, featuring gas cooking, custom cabinetry, and premium finishes ideal for everyday meals and entertaining. Plantation shutters throughout the home provide privacy and a refined touch. The spacious living room is the heart of the home, featuring a cozy fireplace that adds warmth and charm. The primary and secondary bedrooms are conveniently located downstairs, each with its own full bathroom, offering flexibility and convenience. The luxurious primary en suite features a single vanity with ample counter space and a glass walk in shower, creating a spa like retreat. Upstairs, you'll find three more bedrooms and two additional full bathrooms, including a Jack and Jill bath with separate vanities for added functionality. A luxurious, cedar closet provides an elegant storage solution. You'll also find a den/office that is an ideal space for work or relaxation, with elegant finishes that exude comfort and style. As you move through this thoughtfully designed area, you're seamlessly led into the stunning theater room, perfect for movie nights and entertaining guests. This open flow between spaces creates an atmosphere of both productivity and leisure, making it the ultimate combination of comfort and entertainment. Step outside to your private backyard retreat, where a heated pool and spa await. The covered patio, complete with automatic rolling shades, creates a seamless indoor outdoor living experience, while the ample lawn space offers room for outdoor enjoyment. A spacious 3 car garage provides generous storage, and the home is conveniently located near a variety of shopping, dining, and recreational options. Don't miss this incredible opportunity schedule your showing today!
Payment Calculator
- Principal & Interest -
- Property Tax $
- Home Insurance $
- HOA Fees $
- Monthly -
Features
Building and Construction
- Apprx Age: 20
- Builder Name: UNKOWN
- Construction: Pre-Owned
- Exterior Features: Brick, 4 Sides Masonry
- Floor: Carpeting, Ceramic Tile, Laminate
- Foundation: Slab
- Kitchen Length: 20
- Roof: Concrete
- Source Sqft: Appsl Dist
School Information
- Elementary School: Leon Springs
- High School: Louis D Brandeis
- Middle School: Hector Garcia
- School District: Northside
Garage and Parking
- Garage Parking: Three Car Garage
Eco-Communities
- Water/Sewer: Water System, Sewer System
Utilities
- Air Conditioning: Two Central
- Fireplace: One, Living Room
- Heating Fuel: Electric
- Heating: Central
- Recent Rehab: No
- Window Coverings: Some Remain
Amenities
- Neighborhood Amenities: Controlled Access, Pool, Clubhouse, Park/Playground
Finance and Tax Information
- Days On Market: 17
- Home Owners Association Fee: 162
- Home Owners Association Frequency: Quarterly
- Home Owners Association Mandatory: Mandatory
- Home Owners Association Name: STONEWALL RANCH HOA
- Total Tax: 12294.51
Rental Information
- Currently Being Leased: No
Other Features
- Block: 16
- Contract: Exclusive Right To Sell
- Instdir: I10 West Exit Boerne stage Rd and do turn around to stay on frontage rd east and turn right onto Stonewall Bend house will be to the right.
- Interior Features: Three Living Area, Separate Dining Room, Eat-In Kitchen, Two Eating Areas, Island Kitchen, Utility Room Inside, Secondary Bedroom Down, High Ceilings, Cable TV Available, High Speed Internet, Laundry Main Level, Laundry Room, Walk in Closets
- Legal Desc Lot: 22
- Legal Description: CB 4728B BLK 16 LOT 22 STONEWALL RANCH PH 3 & 4 P.U.D. PLAT
- Occupancy: Owner
- Ph To Show: 2102222227
- Possession: Closing/Funding
- Style: Two Story, Contemporary
Owner Information
- Owner Lrealreb: No

- Antonio Ramirez
- Premier Realty Group
- Mobile: 210.557.7546
- Mobile: 210.557.7546
- tonyramirezrealtorsa@gmail.com



