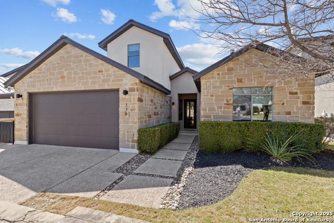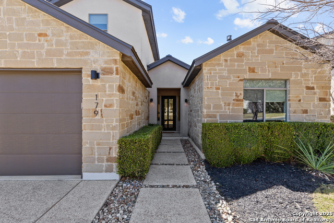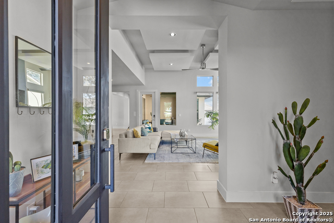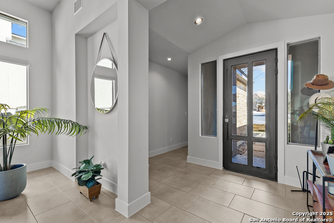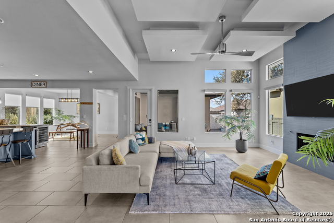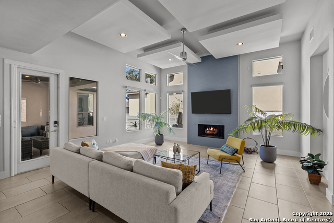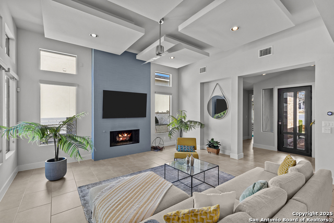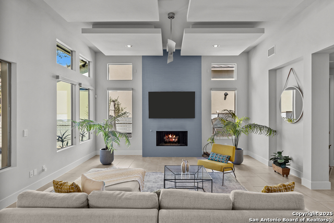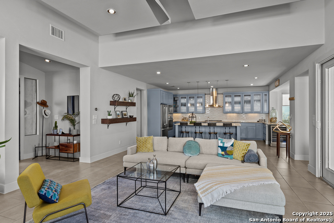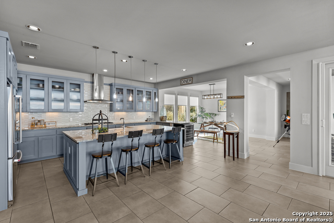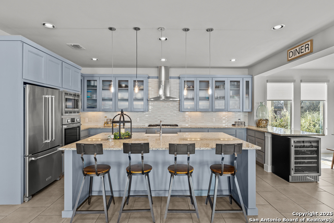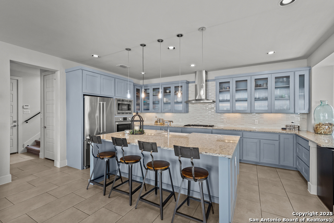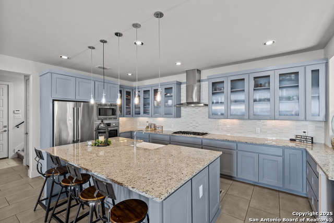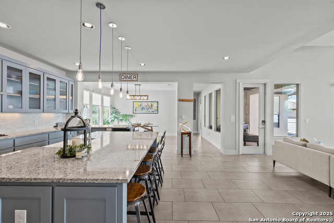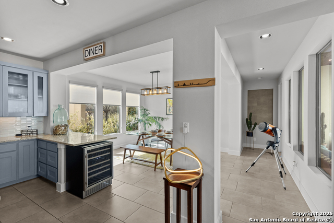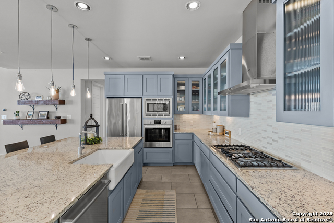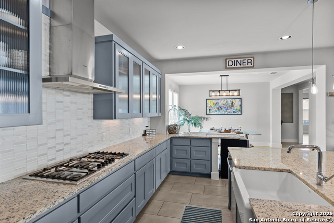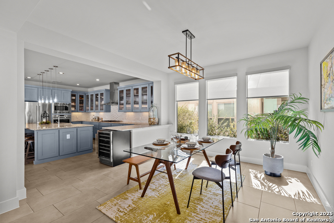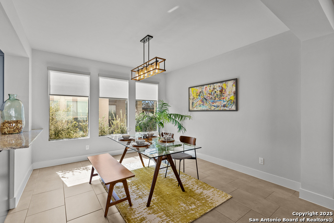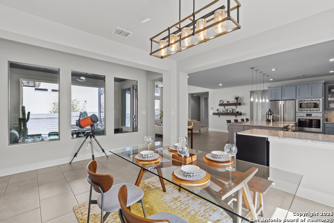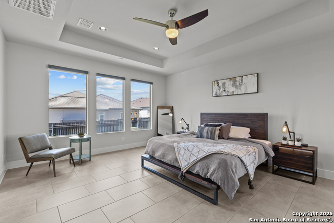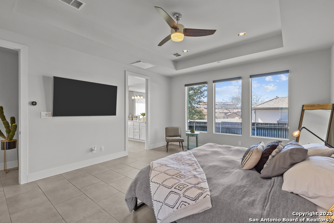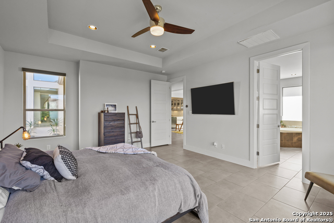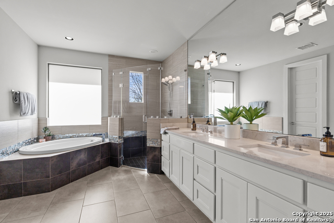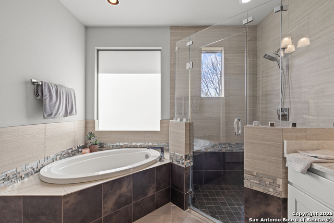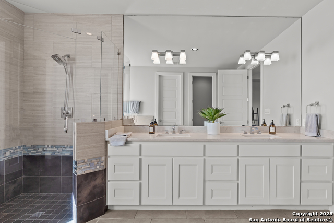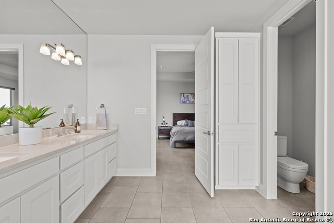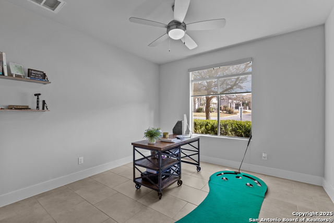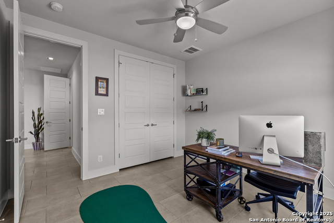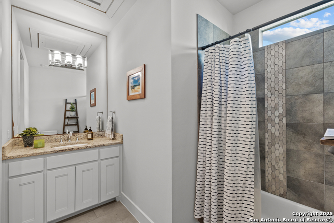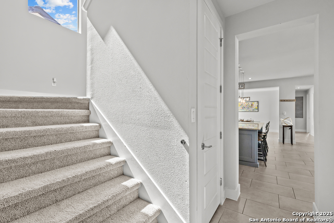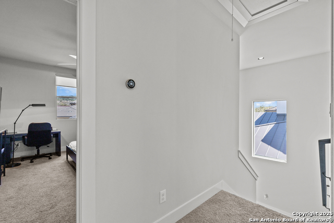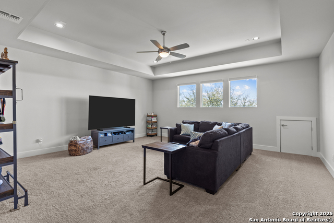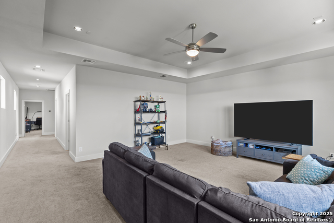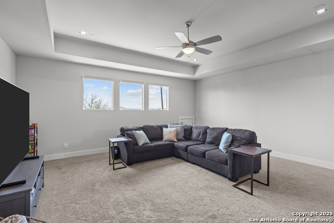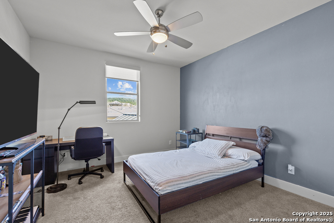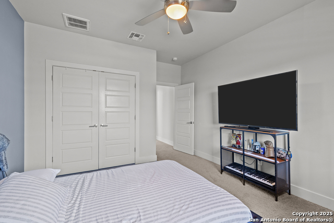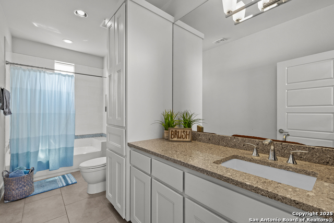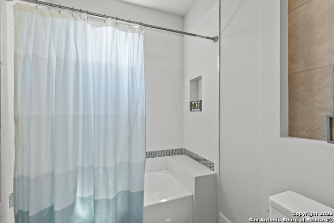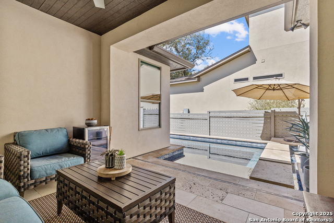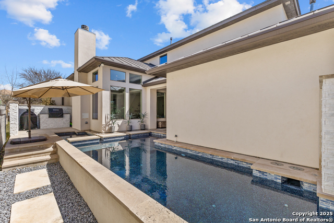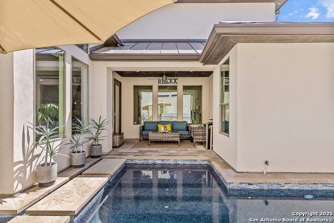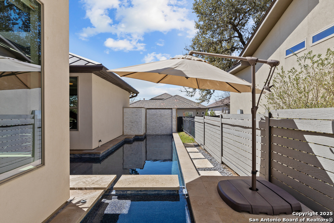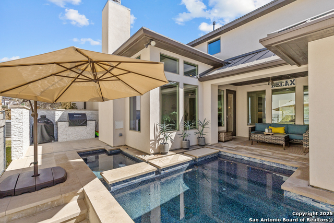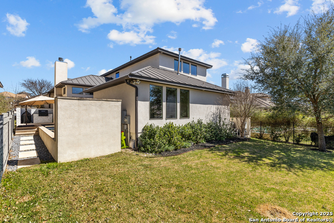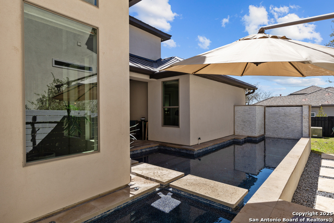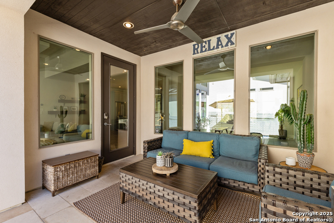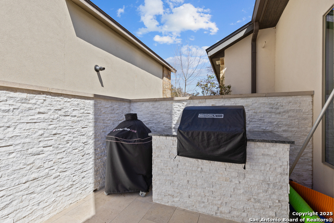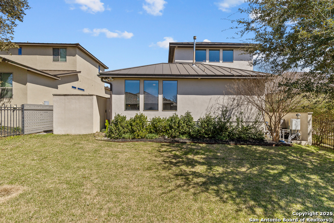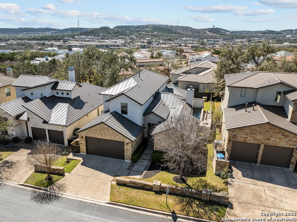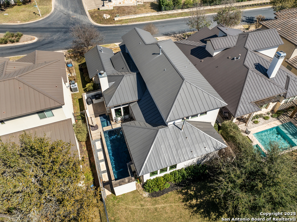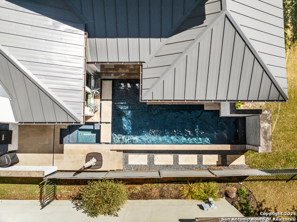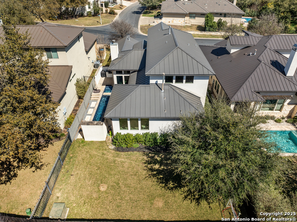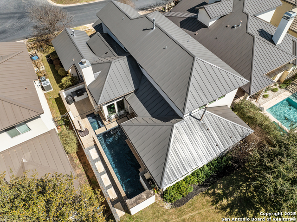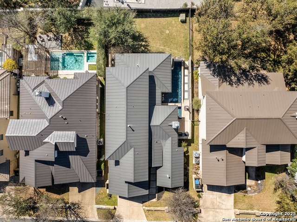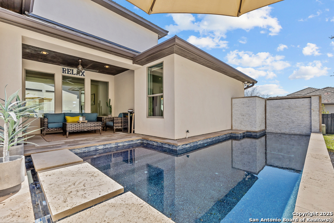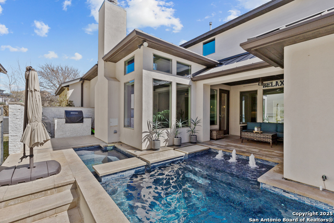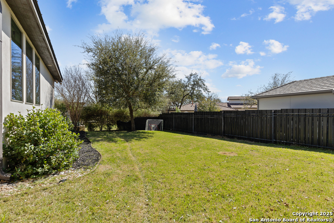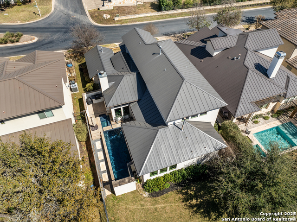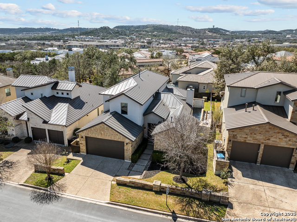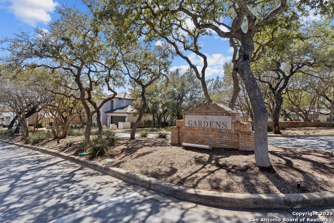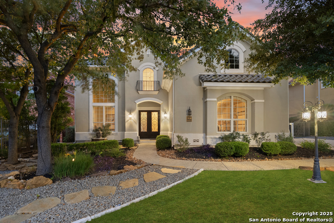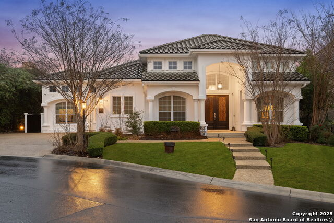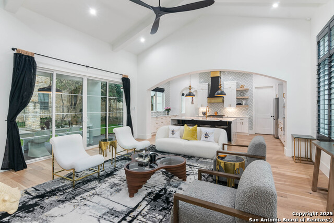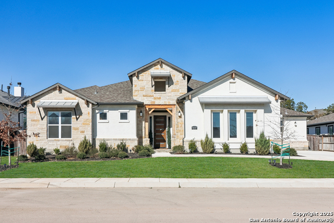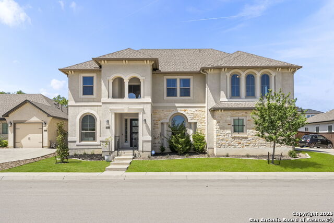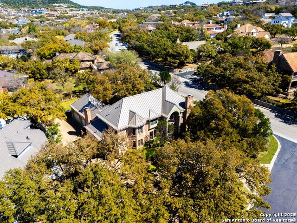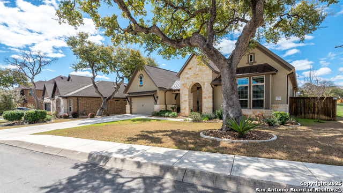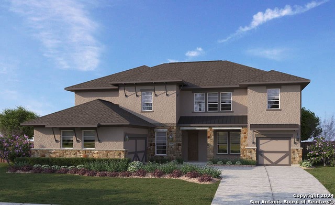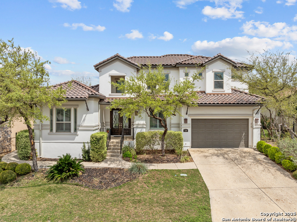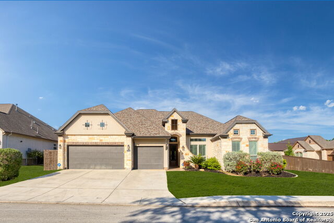179 Westcourt, San Antonio, TX 78257
Property Photos
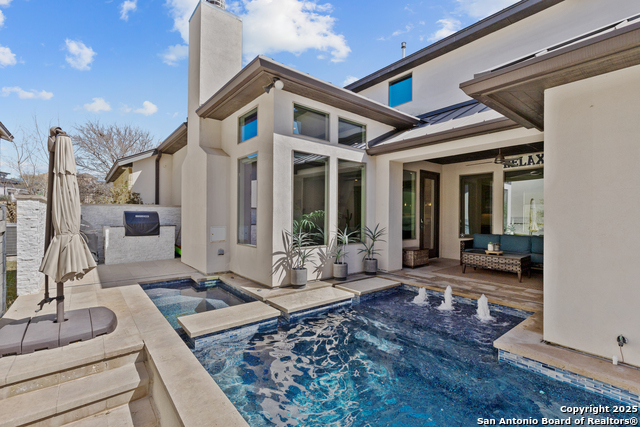
Would you like to sell your home before you purchase this one?
Priced at Only: $1,050,000
For more Information Call:
Address: 179 Westcourt, San Antonio, TX 78257
Property Location and Similar Properties
- MLS#: 1848610 ( Single Residential )
- Street Address: 179 Westcourt
- Viewed: 6
- Price: $1,050,000
- Price sqft: $327
- Waterfront: No
- Year Built: 2015
- Bldg sqft: 3209
- Bedrooms: 4
- Total Baths: 3
- Full Baths: 3
- Garage / Parking Spaces: 2
- Days On Market: 84
- Additional Information
- County: BEXAR
- City: San Antonio
- Zipcode: 78257
- Subdivision: The Dominion
- District: Northside
- Elementary School: Leon Springs
- Middle School: Rawlinson
- High School: Clark
- Provided by: eXp Realty
- Contact: Dayton Schrader
- (210) 757-9785

- DMCA Notice
-
DescriptionExperience the pinnacle of elegance and comfort in this exquisite 4 bedroom, 3 bathroom home in The Dominion. Spanning 3,209 square feet, this meticulously designed residence offers a seamless blend of style and functionality. The open concept layout effortlessly connects the living room and gourmet kitchen, creating an inviting space ideal for entertaining. A cozy fireplace adds warmth and character, while the chef's kitchen is a culinary masterpiece, featuring built in stainless steel appliances, granite countertops, a farmhouse sink, under cabinet lighting, ample storage, and a spacious island perfect for meal prep and casual dining. Blue light enhancements throughout the home provide a sleek, modern ambiance that elevates the overall aesthetic. Enjoy breathtaking pool views from both the kitchen and the luxurious primary suite, which boasts a serene sitting area and a spa inspired ensuite with a walk in shower, soaking tub, and dual vanities. Upstairs, a versatile loft provides additional living space, while the secondary bedrooms offer comfort and privacy. A dedicated home office on the main floor ensures productivity in a tranquil setting. Step outside into your private backyard oasis, complete with a custom Keith Zars pool and hot tub, a covered patio with a built in gas grill, and an oversized yard perfect for relaxation and entertaining. The home is enclosed by a wrought iron fence and features a durable metal roof for longevity. Nestled in The Dominion, one of San Antonio's most prestigious communities, this home offers easy access to top rated schools, upscale shopping, fine dining, and world class golf courses. Exclusions: Door handle keypads, smart thermostat, security system, wall mounted floating shelves, garage gym equipment, TV wall mounts, and wired floodlight cameras do not convey and will be replaced with original fixtures.
Payment Calculator
- Principal & Interest -
- Property Tax $
- Home Insurance $
- HOA Fees $
- Monthly -
Features
Building and Construction
- Apprx Age: 10
- Builder Name: Adam Michael Homes
- Construction: Pre-Owned
- Exterior Features: 4 Sides Masonry, Stone/Rock, Stucco
- Floor: Carpeting, Ceramic Tile
- Foundation: Slab
- Kitchen Length: 18
- Roof: Metal
- Source Sqft: Appsl Dist
School Information
- Elementary School: Leon Springs
- High School: Clark
- Middle School: Rawlinson
- School District: Northside
Garage and Parking
- Garage Parking: Two Car Garage
Eco-Communities
- Water/Sewer: Water System, City
Utilities
- Air Conditioning: Two Central, Zoned
- Fireplace: One, Living Room
- Heating Fuel: Electric
- Heating: Central
- Window Coverings: Some Remain
Amenities
- Neighborhood Amenities: Controlled Access, Pool, Tennis, Golf Course, Clubhouse, Park/Playground, Jogging Trails, Guarded Access
Finance and Tax Information
- Days On Market: 81
- Home Owners Association Fee: 220
- Home Owners Association Frequency: Monthly
- Home Owners Association Mandatory: Mandatory
- Home Owners Association Name: THE DOMINION HOMEOWNERS ASSOCIATION
- Total Tax: 18466.33
Other Features
- Block: 28
- Contract: Exclusive Right To Sell
- Instdir: I-10, use Dominion Dr exit, check in at controlled access main Dominion gate, make right onto and follow Dominion Dr to Left at Westcourt Lane.
- Interior Features: Two Living Area, Separate Dining Room, Eat-In Kitchen, Two Eating Areas, Island Kitchen, Game Room, Utility Room Inside, Secondary Bedroom Down, 1st Floor Lvl/No Steps, High Ceilings
- Legal Desc Lot: 12
- Legal Description: Ncb 16386 Blk 28 Lot 12 (The Gardens @ The Dominion Phase II
- Occupancy: Owner
- Ph To Show: 2102222227
- Possession: Closing/Funding
- Style: Two Story, Contemporary, Traditional
Owner Information
- Owner Lrealreb: No
Similar Properties

- Antonio Ramirez
- Premier Realty Group
- Mobile: 210.557.7546
- Mobile: 210.557.7546
- tonyramirezrealtorsa@gmail.com



