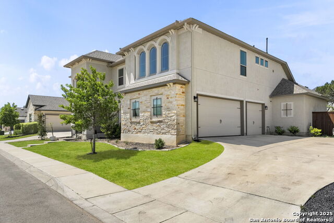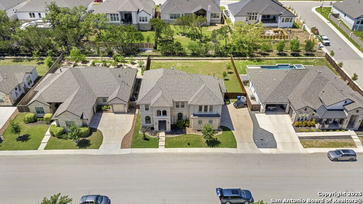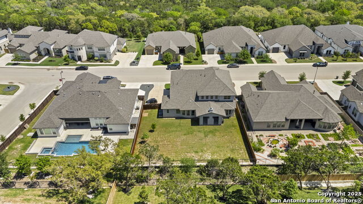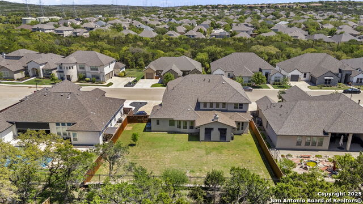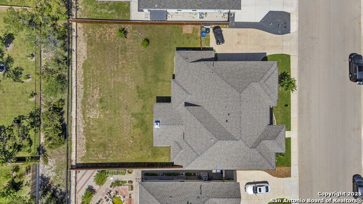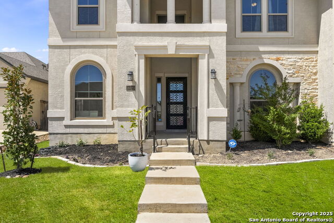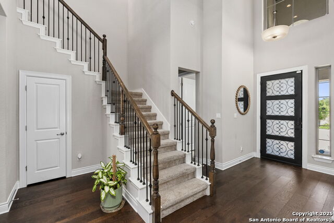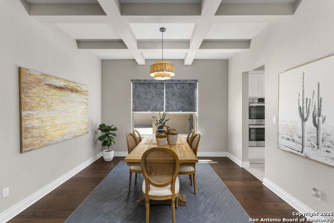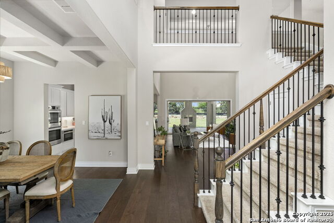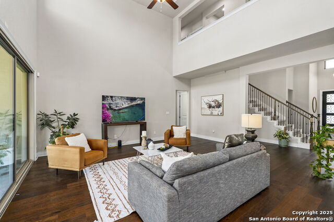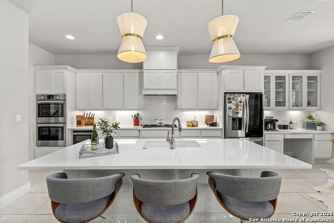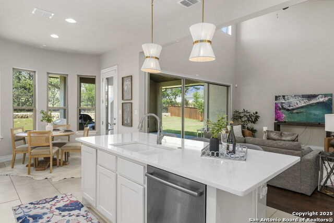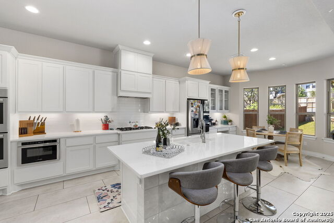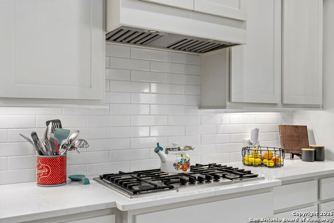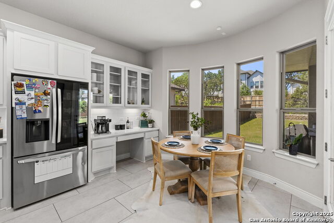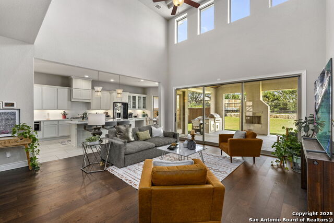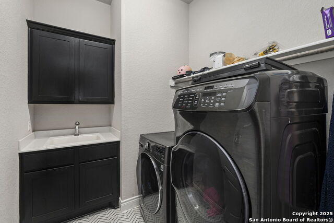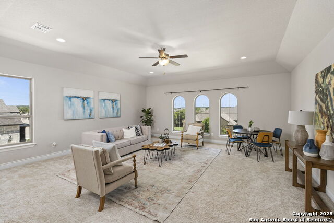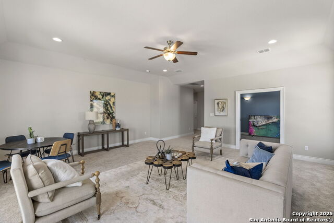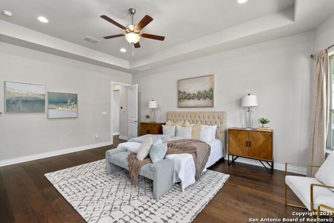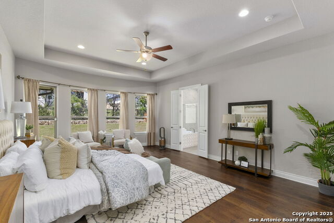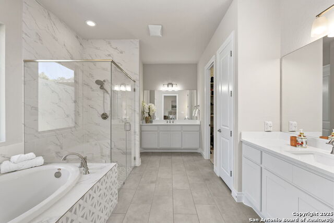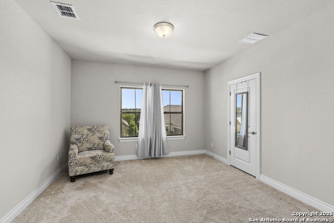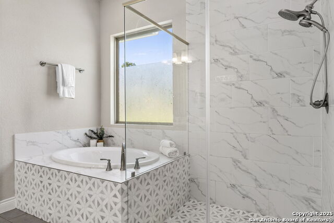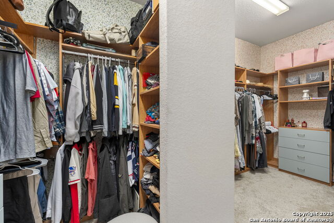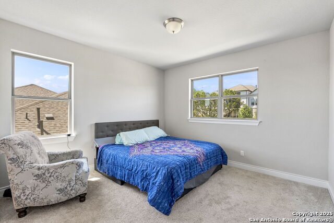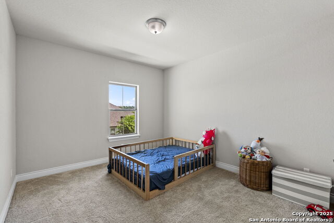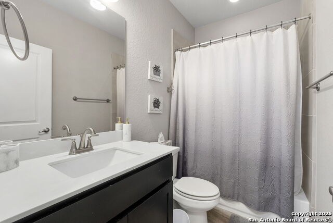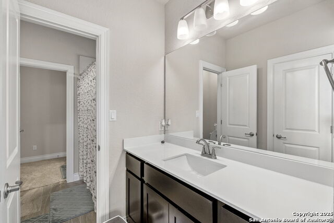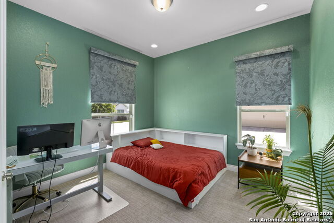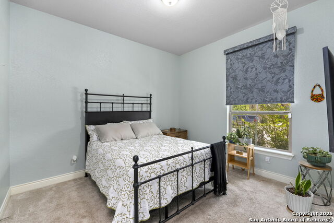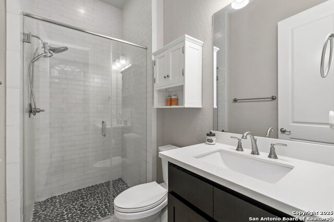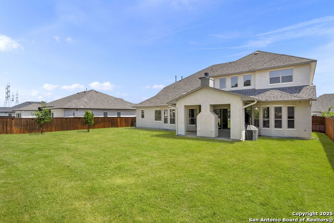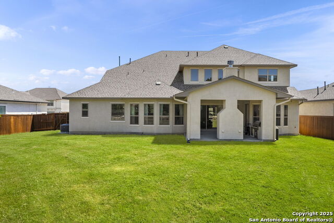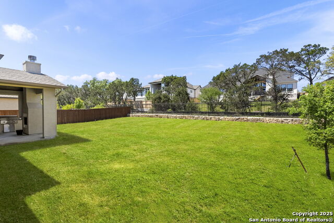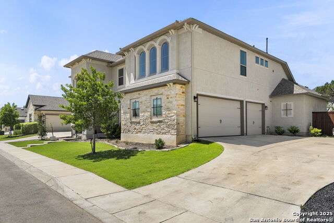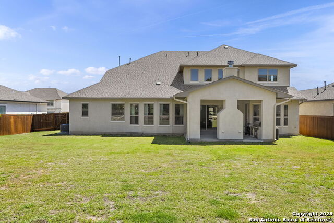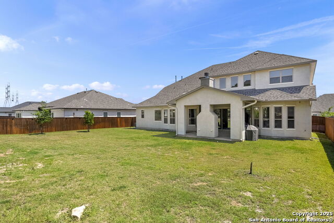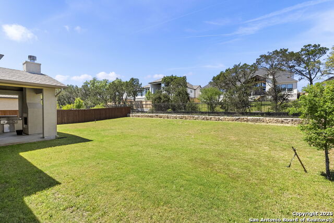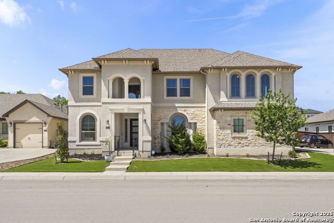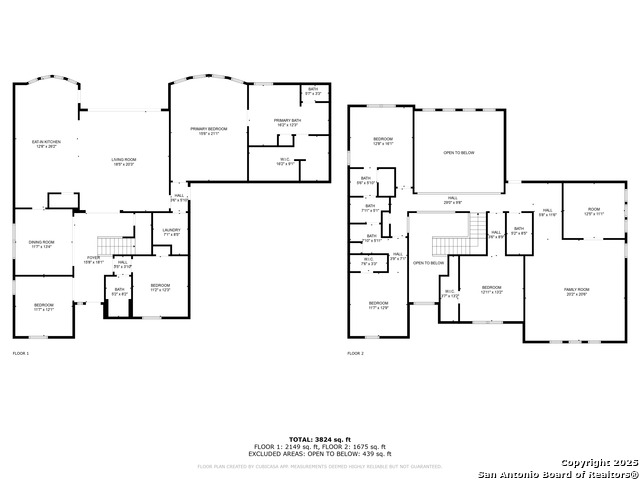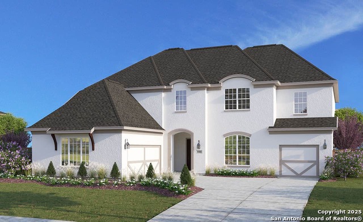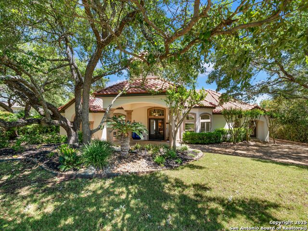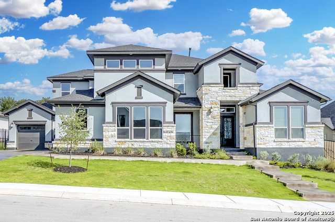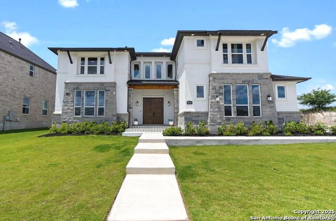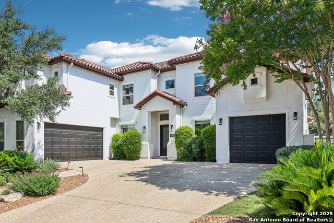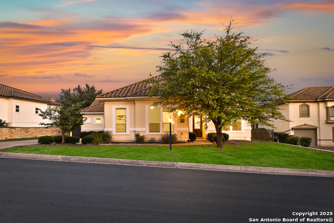18323 Powder, San Antonio, TX 78257
Property Photos
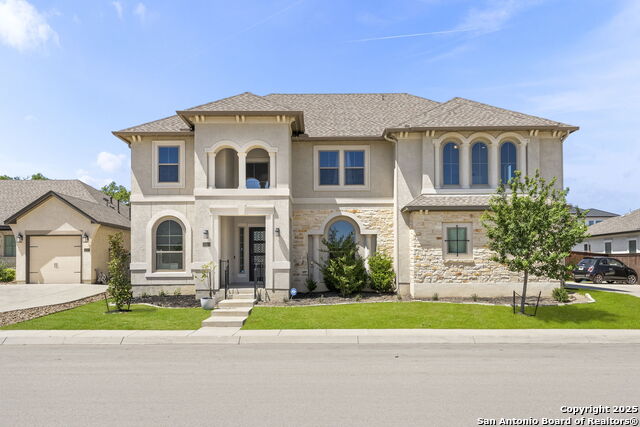
Would you like to sell your home before you purchase this one?
Priced at Only: $1,095,000
For more Information Call:
Address: 18323 Powder, San Antonio, TX 78257
Property Location and Similar Properties
- MLS#: 1856814 ( Single Residential )
- Street Address: 18323 Powder
- Viewed: 137
- Price: $1,095,000
- Price sqft: $282
- Waterfront: No
- Year Built: 2020
- Bldg sqft: 3880
- Bedrooms: 5
- Total Baths: 4
- Full Baths: 4
- Garage / Parking Spaces: 3
- Days On Market: 142
- Additional Information
- County: BEXAR
- City: San Antonio
- Zipcode: 78257
- Subdivision: Shavano Highlands
- District: Northside
- Elementary School: Blattman
- Middle School: Rawlinson
- High School: Clark
- Provided by: Coldwell Banker D'Ann Harper
- Contact: Shareef Assadiq
- (619) 259-1692

- DMCA Notice
-
DescriptionElevated elegance meets everyday comfort in this 5 bedroom, 4 bathroom home located in a prestigious gated community. Designed to impress, the curb appeal draws you in with meticulous landscaping and a three car garage. Step inside to find a bright, spacious interior with soaring high ceilings and luxurious modern finishes throughout. The heart of the home is a chef's kitchen, complete with white cabinetry, stainless steel appliances, and a grand island with bar seating, perfect for gathering and entertaining. A sliding door off the living room creates seamless indoor outdoor living, opening to a backyard oasis featuring a built in outdoor kitchen and fireplace ideal for relaxing under the stars or hosting unforgettable evenings. Upstairs, a spacious loft area offers the flexibility of a second living room, media space, or playroom. The primary suite provides a tranquil retreat with a spa like en suite bathroom, while generously sized secondary bedrooms offer comfort and space for family or guests. With a grand backyard ready for your vision, this home offers the ideal setting for personalized outdoor living. Combining location, design, and lifestyle, this home captures the essence of Hill Country luxury with city convenience. Schedule your private tour and experience it for yourself.
Payment Calculator
- Principal & Interest -
- Property Tax $
- Home Insurance $
- HOA Fees $
- Monthly -
Features
Building and Construction
- Builder Name: MONTICELLO HOMES
- Construction: Pre-Owned
- Exterior Features: Stone/Rock, Stucco
- Floor: Carpeting, Ceramic Tile, Wood
- Foundation: Slab
- Kitchen Length: 12
- Roof: Composition
- Source Sqft: Appsl Dist
Land Information
- Lot Improvements: Street Paved, Curbs, Street Gutters, Sidewalks, Streetlights, Fire Hydrant w/in 500'
School Information
- Elementary School: Blattman
- High School: Clark
- Middle School: Rawlinson
- School District: Northside
Garage and Parking
- Garage Parking: Three Car Garage
Eco-Communities
- Energy Efficiency: Programmable Thermostat, Double Pane Windows, Ceiling Fans
- Green Certifications: HERS Rated
- Green Features: Drought Tolerant Plants, Low Flow Commode, Low Flow Fixture, Rain/Freeze Sensors, Mechanical Fresh Air
- Water/Sewer: Water System, Sewer System
Utilities
- Air Conditioning: One Central
- Fireplace: Gas
- Heating Fuel: Electric
- Heating: Central
- Recent Rehab: Yes
- Utility Supplier Elec: CPS
- Utility Supplier Gas: CPS
- Utility Supplier Grbge: ALLIED WASTE
- Utility Supplier Sewer: SAWS
- Utility Supplier Water: SAWS
- Window Coverings: All Remain
Amenities
- Neighborhood Amenities: Controlled Access
Finance and Tax Information
- Days On Market: 138
- Home Owners Association Fee: 210
- Home Owners Association Frequency: Quarterly
- Home Owners Association Mandatory: Mandatory
- Home Owners Association Name: REAL MANAGE
- Total Tax: 19343.76
Other Features
- Block: 30
- Contract: Exclusive Right To Sell
- Instdir: HEAD EAST ON LOOP 1602 W ACC ROAD; TURN LEFT ON FM1535 N/NW MILITARY HIGHWAY; TURN RIGHT ON SHAVANO RANCH RD; TURN LEFT ONTO POWDER MILL; DESTINATION WILL BE ON THE LEFT
- Interior Features: Two Living Area, Separate Dining Room, Eat-In Kitchen, Auxillary Kitchen, Two Eating Areas, Island Kitchen, Walk-In Pantry, Study/Library, Game Room, Media Room, Utility Room Inside, Secondary Bedroom Down, High Ceilings, Open Floor Plan, Pull Down Storage, Cable TV Available, High Speed Internet, Laundry Main Level, Laundry Room, Telephone, Walk in Closets, Attic - Access only, Attic - Partially Floored
- Legal Description: Ncb 17701 (Shavano Highlands Ut-5), Block 30 Lot 9 2020-New
- Occupancy: Owner
- Ph To Show: 210-222-2227
- Possession: Closing/Funding
- Style: Two Story
- Views: 137
Owner Information
- Owner Lrealreb: No
Similar Properties
Nearby Subdivisions
Andalucia
Dominion
Dominion Cottage Est
Dominion/new Gardens
Dominion/the Bluffs At
Estates Of Forest Crest
Forest Crest
Hidden Springs Estat
Lucchese Village
Lucchese Village New City Bl 1
Presidio
Presidio Heights
Renaissance At The Dominion
Shavano Highlands
The Dominion
The Dominion Andalucia
Verandas At The Rim

- Antonio Ramirez
- Premier Realty Group
- Mobile: 210.557.7546
- Mobile: 210.557.7546
- tonyramirezrealtorsa@gmail.com



