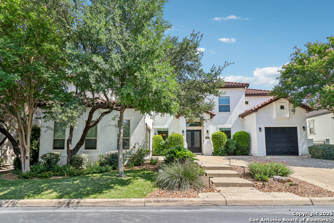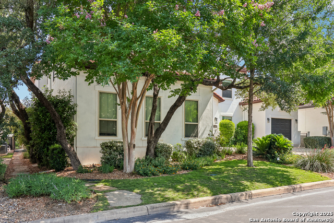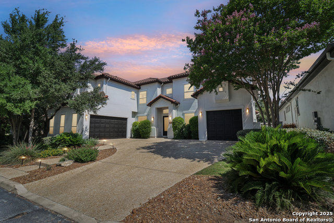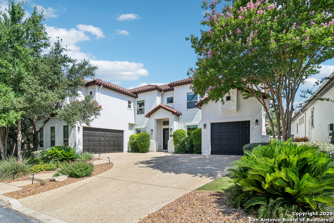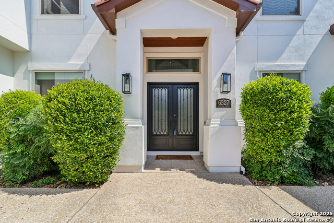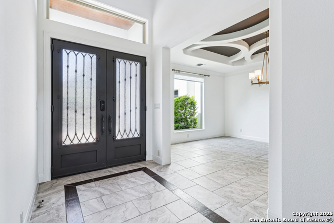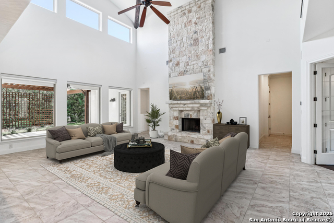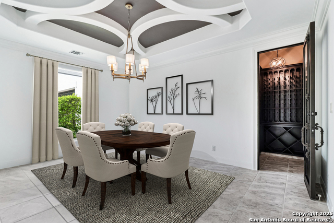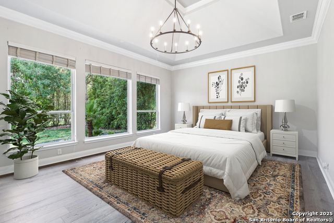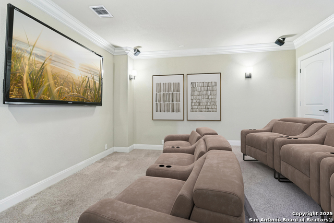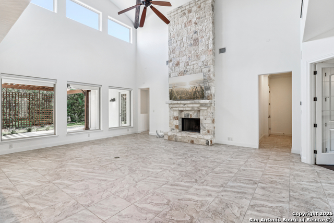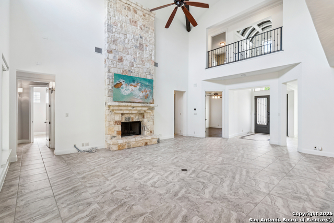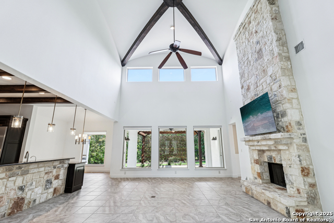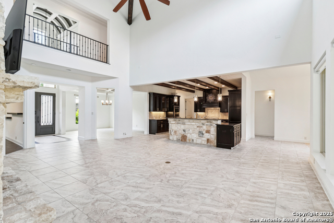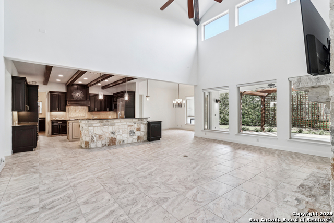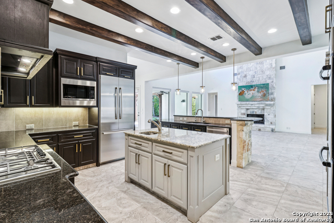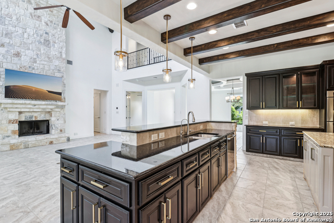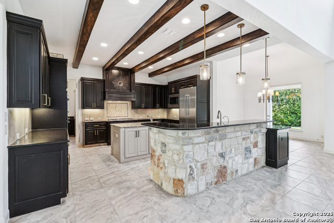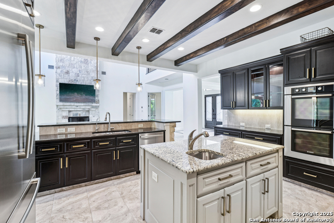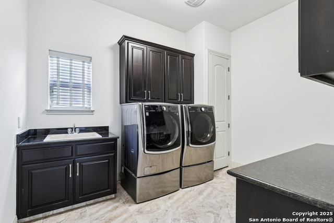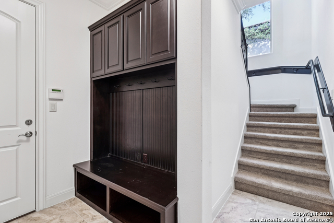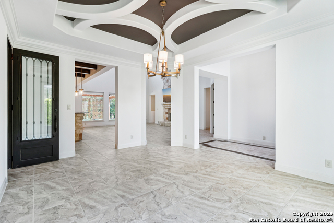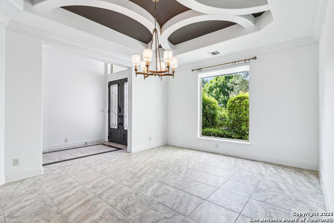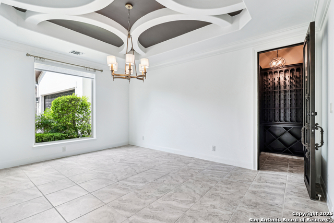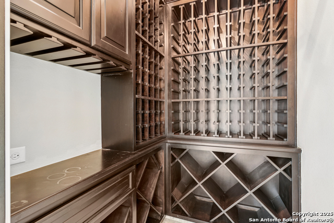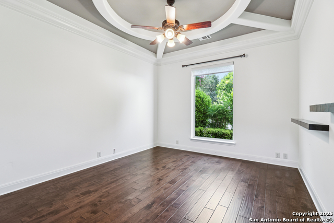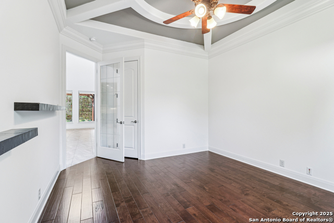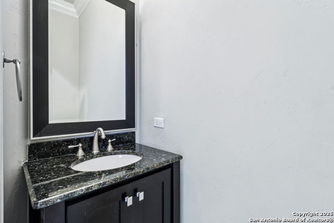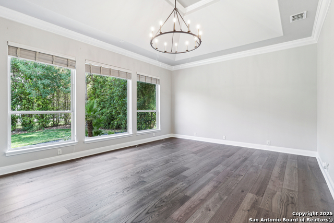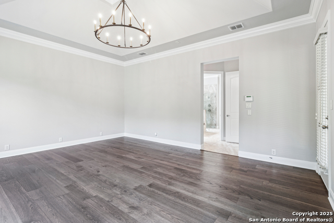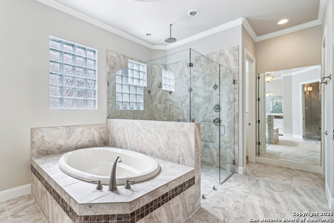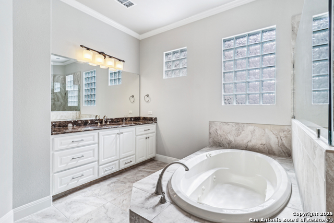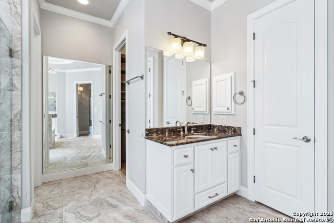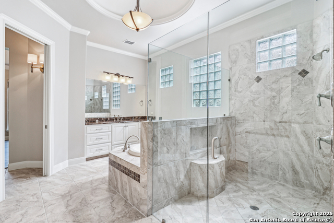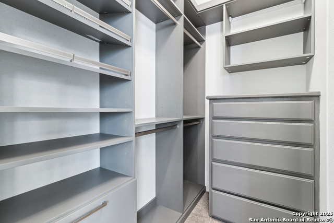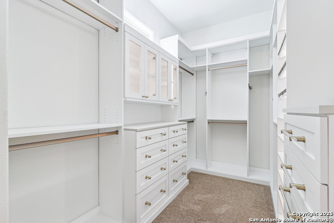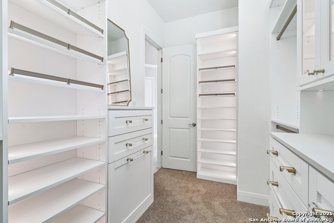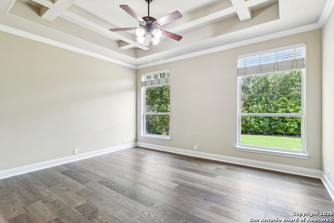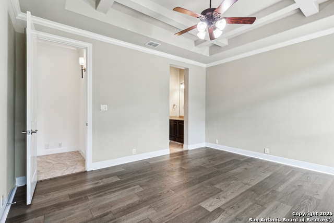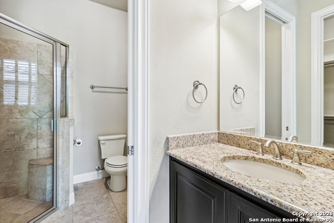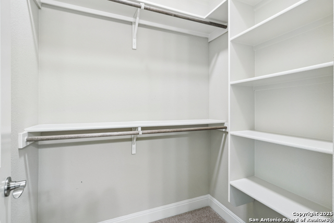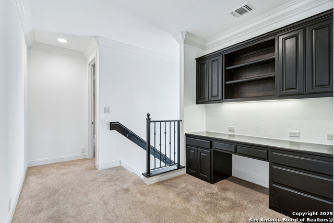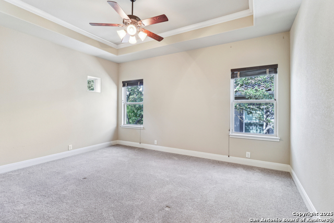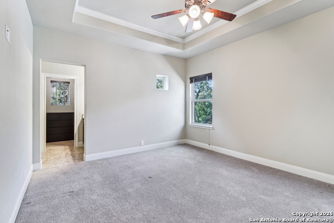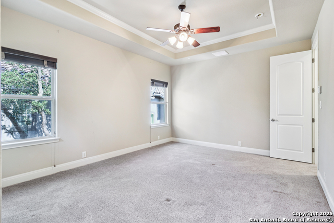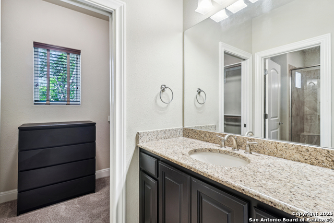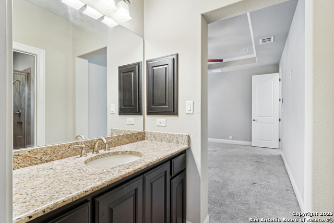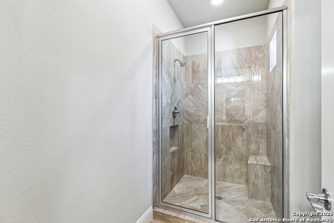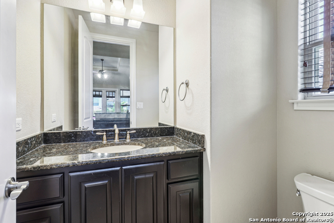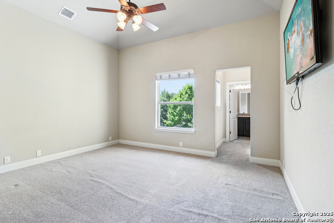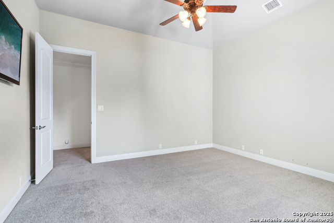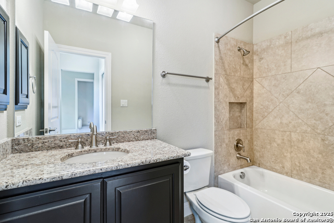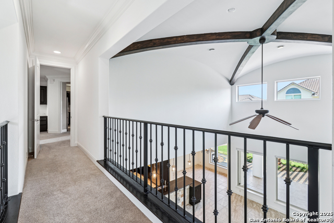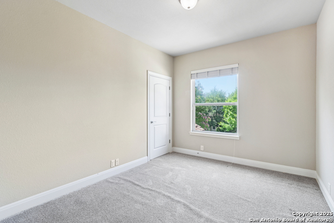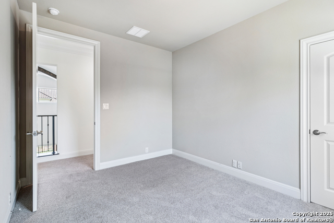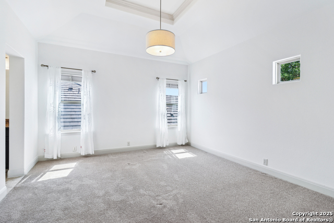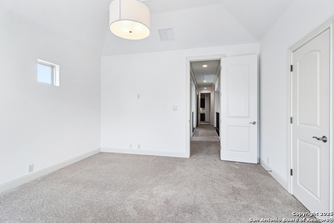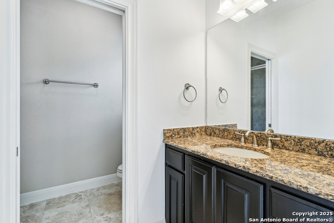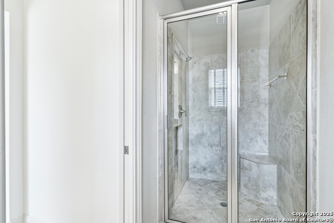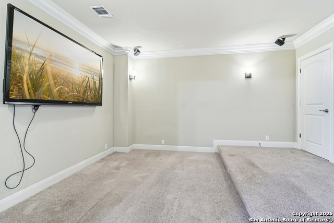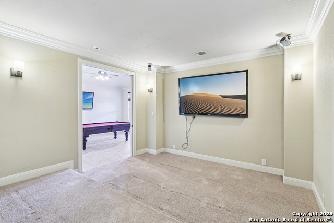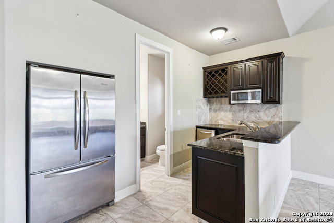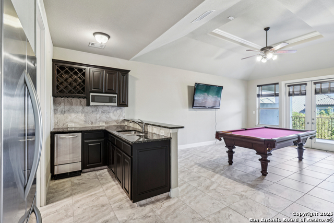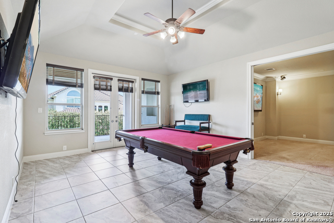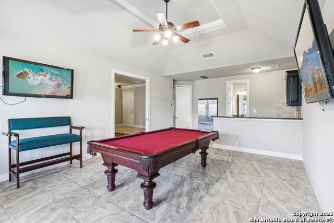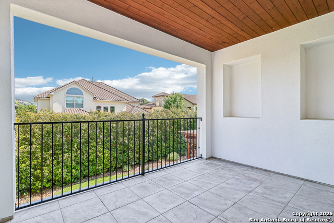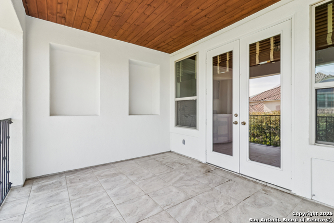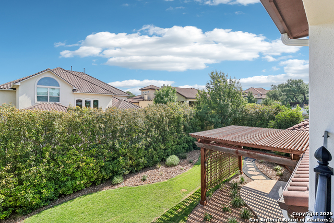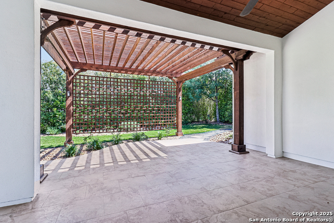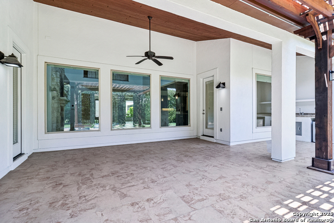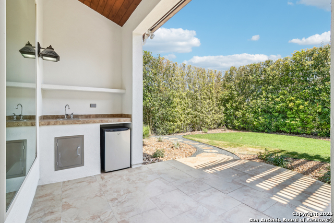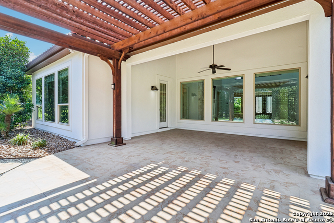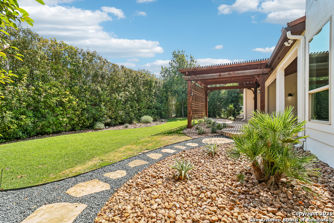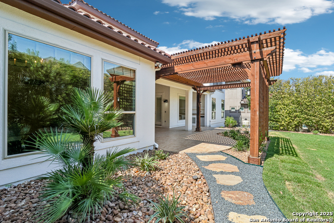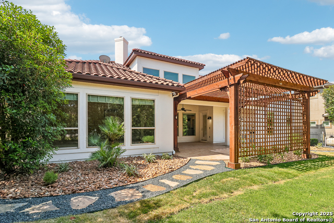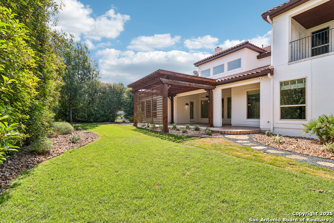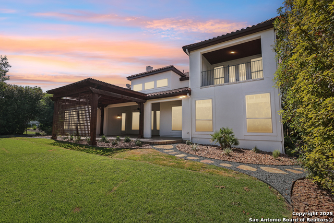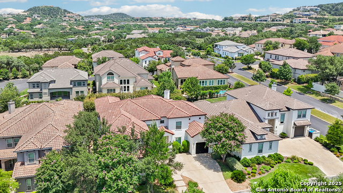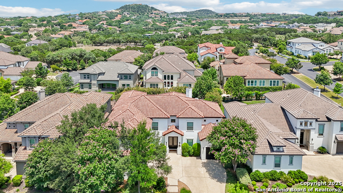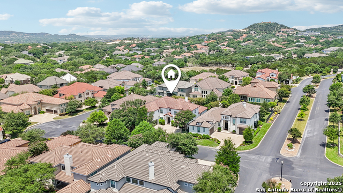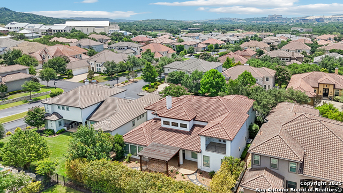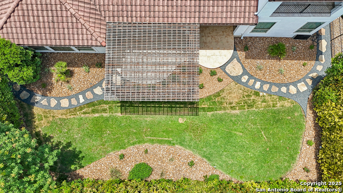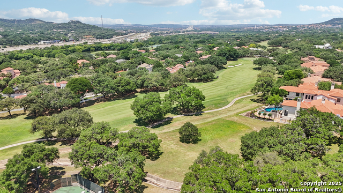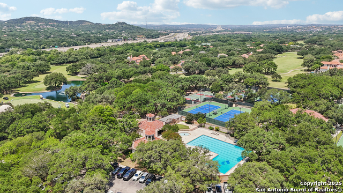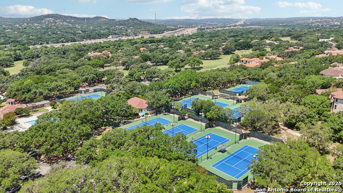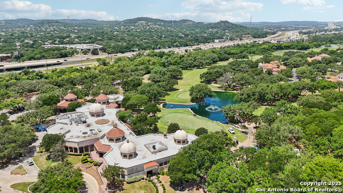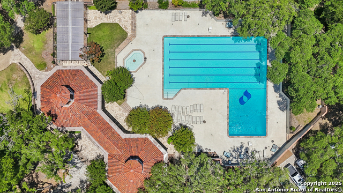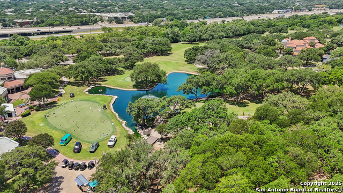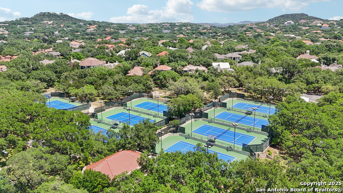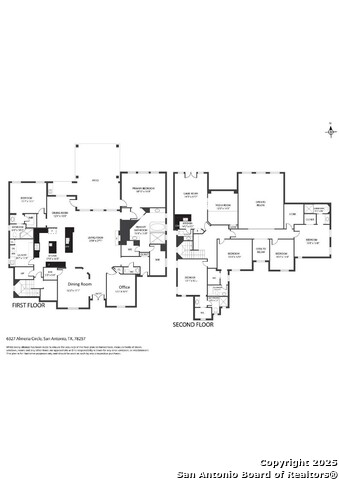6327 Almeria Cir, San Antonio, TX 78257
Property Photos
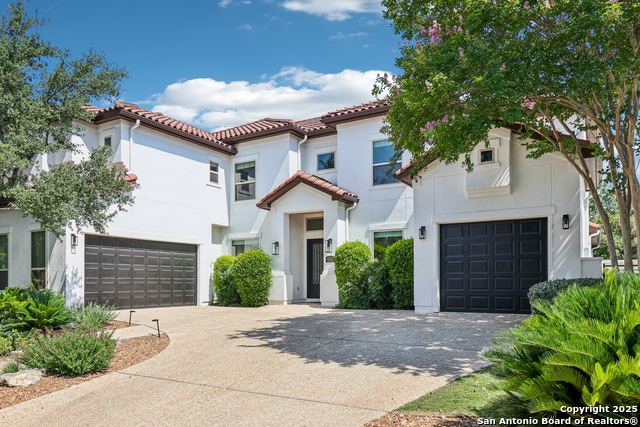
Would you like to sell your home before you purchase this one?
Priced at Only: $1,295,400
For more Information Call:
Address: 6327 Almeria Cir, San Antonio, TX 78257
Property Location and Similar Properties
- MLS#: 1868168 ( Single Residential )
- Street Address: 6327 Almeria Cir
- Viewed: 10
- Price: $1,295,400
- Price sqft: $242
- Waterfront: No
- Year Built: 2013
- Bldg sqft: 5363
- Bedrooms: 6
- Total Baths: 7
- Full Baths: 5
- 1/2 Baths: 2
- Garage / Parking Spaces: 3
- Days On Market: 6
- Additional Information
- County: BEXAR
- City: San Antonio
- Zipcode: 78257
- Subdivision: Andalucia
- District: Northside
- Elementary School: Leon Springs
- Middle School: Rawlinson
- High School: Clark
- Provided by: Redfin Corporation
- Contact: Jim Seifert
- (210) 289-2015

- DMCA Notice
-
DescriptionThis impressive two story home is located in the gated community of Andalucia, known for its wide streets, strong sense of security, and convenient access to shopping, dining, and major roadways. Thoughtfully designed for both everyday living and entertaining, this home offers a spacious layout filled with natural light and elegant touches throughout. The open floorplan features soaring ceilings and an abundance of windows, creating a bright and welcoming atmosphere. A formal dining room with a recessed ceiling, chandelier, and custom wine closet sets the stage for memorable gatherings. At the center of the home, the great room showcases a tall stone fireplace and flows effortlessly into the kitchen and breakfast area with direct patio access. The island kitchen is both functional and stylish, equipped with stainless steel appliances, gas cooking, extensive cabinetry and counter space, a breakfast bar, and modern pendant lighting. A dedicated home office provides a quiet space for work or study. The first floor primary suite offers a private retreat with outside access, a large en suite bathroom featuring a soaking tub, walk in shower, and generous closet space. Four secondary bedrooms include walk in closets and en suite baths, providing comfort and privacy for family and guests. Upstairs, the game room includes a built in kitchenette, bar, half bath, and access to a media room and balcony perfect for entertaining or relaxing. Additional built in desk space and cabinetry on the second floor add to the home's functionality. The backyard is a private sanctuary with 15 foot tall red tip shrubs creating a natural privacy wall. Enjoy both covered and open patio areas, an extended pergola, and lush landscaping ideal for quiet evenings or weekend get togethers. Recent upgrades include new water heaters and a water softener system. This well maintained home offers space, comfort, and convenience in a sought after community. Schedule your personal tour today and see all it has to offer!
Payment Calculator
- Principal & Interest -
- Property Tax $
- Home Insurance $
- HOA Fees $
- Monthly -
Features
Building and Construction
- Apprx Age: 12
- Builder Name: McNair Custom Homes
- Construction: Pre-Owned
- Exterior Features: Stucco
- Floor: Carpeting, Ceramic Tile, Wood
- Foundation: Slab
- Kitchen Length: 17
- Roof: Tile
- Source Sqft: Appsl Dist
Land Information
- Lot Improvements: Street Paved
School Information
- Elementary School: Leon Springs
- High School: Clark
- Middle School: Rawlinson
- School District: Northside
Garage and Parking
- Garage Parking: Three Car Garage
Eco-Communities
- Energy Efficiency: Foam Insulation, Ceiling Fans
- Water/Sewer: Water System
Utilities
- Air Conditioning: Two Central
- Fireplace: One
- Heating Fuel: Electric, Natural Gas
- Heating: Central, Zoned
- Recent Rehab: No
- Window Coverings: All Remain
Amenities
- Neighborhood Amenities: Controlled Access, Tennis, Golf Course, Clubhouse, BBQ/Grill, Guarded Access
Finance and Tax Information
- Home Owners Association Fee: 295
- Home Owners Association Frequency: Monthly
- Home Owners Association Mandatory: Mandatory
- Home Owners Association Name: DOMINION HOA
- Total Tax: 28227
Other Features
- Accessibility: 2+ Access Exits, Int Door Opening 32"+, Ext Door Opening 36"+, 36 inch or more wide halls, Hallways 42" Wide, Doors-Pocket, Doors-Swing-In, Doors w/Lever Handles, Entry Slope less than 1 foot, Low Bathroom Mirrors, Low Closet Rods, First Floor Bath, Full Bath/Bed on 1st Flr, First Floor Bedroom, Ramp - Main Level, Stall Shower
- Block: 42
- Contract: Exclusive Right To Sell
- Instdir: Head northwest on I-10 W, Take exit 552 toward Dominion Dr, Merge onto Frontage Rd, Turn right onto Dominion Dr, Turn right onto Brenthurst Ln, Turn right onto Via Andalucia, Turn right at the 2nd cross street onto Almeria Cir.
- Interior Features: Two Living Area, Separate Dining Room, Eat-In Kitchen, Study/Library, Game Room, Media Room, Utility Room Inside, High Ceilings, Open Floor Plan
- Legal Description: Ncb 16385 (Dominion Panhandle), Block 42 Lot 5 {See Ncb Note
- Miscellaneous: Virtual Tour
- Occupancy: Vacant
- Ph To Show: 210-222-2227
- Possession: Closing/Funding
- Style: Two Story
- Views: 10
Owner Information
- Owner Lrealreb: No

- Antonio Ramirez
- Premier Realty Group
- Mobile: 210.557.7546
- Mobile: 210.557.7546
- tonyramirezrealtorsa@gmail.com



