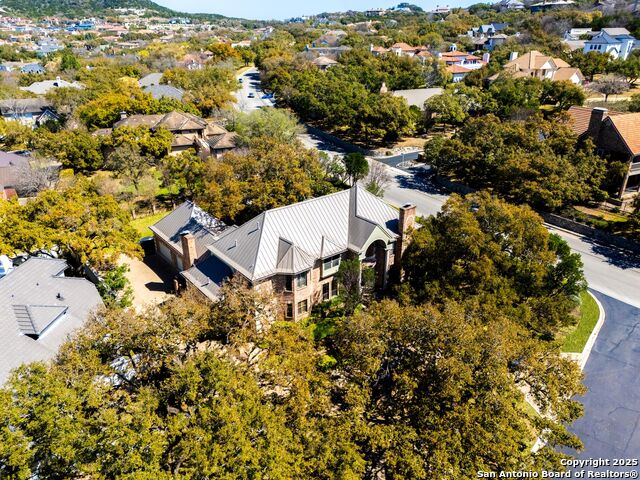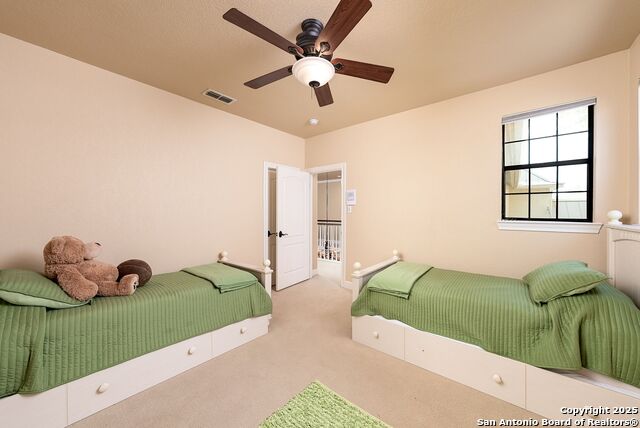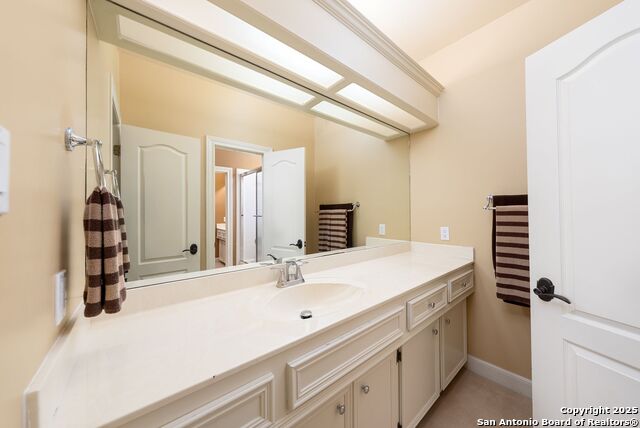7 Henly Lane, San Antonio, TX 78257
Property Photos

Would you like to sell your home before you purchase this one?
Priced at Only: $1,180,000
For more Information Call:
Address: 7 Henly Lane, San Antonio, TX 78257
Property Location and Similar Properties
- MLS#: 1851215 ( Single Residential )
- Street Address: 7 Henly Lane
- Viewed: 34
- Price: $1,180,000
- Price sqft: $200
- Waterfront: No
- Year Built: 1988
- Bldg sqft: 5902
- Bedrooms: 5
- Total Baths: 5
- Full Baths: 4
- 1/2 Baths: 1
- Garage / Parking Spaces: 3
- Days On Market: 59
- Additional Information
- County: BEXAR
- City: San Antonio
- Zipcode: 78257
- Subdivision: The Dominion
- District: Northside
- Elementary School: Leon Springs
- Middle School: Rawlinson
- High School: Clark
- Provided by: Malouff Realty, LLC
- Contact: Carolina Obregon
- (210) 779-3743

- DMCA Notice
-
DescriptionWelcome to Your Dream Home at 7 Henly Lane! Step into a world of elegance and comfort in this stunning property, where every detail has been thoughtfully. Key Features: Open Floor Plan:* Flow seamlessly from room to room, perfect for both entertaining and family gatherings. Exquisite Architectural Details:* Fall in love with the tasteful design that adds character and charm throughout the home. Luxurious Marble Flooring:* Experience the beauty and durability of marble underfoot, enhancing the sophistication of your living space. Two Spacious Living Areas:* Enjoy ample space for relaxation, entertainment, or cozy family nights by the fire with not one, but two inviting chimneys. Gourmet Kitchen:* Cook like a chef in your spacious kitchen featuring solid wood cabinetry, a large island, stone counters, and premium stainless steel appliances, including a built in oven and stove. Breakfast Bar:* Start your mornings with casual dining at the breakfast bar, perfect for busy days and family breakfasts. Expansive Outdoor Living:* Delight in the landscaped backyard, designed for easy outdoor living, entertaining, and play. Imagine summer evenings spent under the gazebo or hosting gatherings in your private oasis. Convenient Amenities:* This home comes equipped with a range, gas water heater, fridge, and more, ensuring you have everything you need at your fingertips. 3 Car Garage:* Ample space for vehicles and extra storage, making organization a breeze. Location: Nestled in one of the most desired neighborhoods in San Antonio, 7 Henly Lane offers a perfect blend of privacy and accessibility, with parks, schools, and shopping nearby. This home is not just a place to live; it's a lifestyle waiting for you to embrace. Don't miss your chance to own this exquisite property schedule a viewing today and start envisioning your life at 7 Henly Lane!
Payment Calculator
- Principal & Interest -
- Property Tax $
- Home Insurance $
- HOA Fees $
- Monthly -
Features
Building and Construction
- Apprx Age: 37
- Builder Name: UNKNOWN
- Construction: Pre-Owned
- Exterior Features: Brick, 4 Sides Masonry, Stucco
- Floor: Carpeting, Marble, Wood
- Foundation: Slab
- Kitchen Length: 20
- Roof: Metal
- Source Sqft: Bldr Plans
School Information
- Elementary School: Leon Springs
- High School: Clark
- Middle School: Rawlinson
- School District: Northside
Garage and Parking
- Garage Parking: Three Car Garage, Side Entry, Oversized
Eco-Communities
- Water/Sewer: Water System, Sewer System
Utilities
- Air Conditioning: Three+ Central
- Fireplace: Two
- Heating Fuel: Natural Gas
- Heating: Central
- Utility Supplier Elec: CPS
- Utility Supplier Gas: Grey Forest
- Utility Supplier Grbge: Republic
- Utility Supplier Sewer: CSWR
- Utility Supplier Water: SAWS
- Window Coverings: Some Remain
Amenities
- Neighborhood Amenities: Controlled Access, Pool, Tennis, Golf Course, Clubhouse, Park/Playground, Jogging Trails, Sports Court
Finance and Tax Information
- Days On Market: 416
- Home Owners Association Fee: 295
- Home Owners Association Frequency: Monthly
- Home Owners Association Mandatory: Mandatory
- Home Owners Association Name: THE DOMINION HOMEOWNERS ASSOCIATION
- Total Tax: 30198.8
Other Features
- Contract: Exclusive Right To Sell
- Instdir: From the Dominion main gate, continue straight on Dominion Dr. and turn left onto Henly Ln. The house is on the right corner.
- Interior Features: Three Living Area, Two Eating Areas, Island Kitchen, Walk-In Pantry, Utility Room Inside, High Ceilings, Maid's Quarters, Cable TV Available, High Speed Internet, Laundry Main Level, Walk in Closets
- Legal Desc Lot: 32
- Legal Description: NCB 34753A BLK 2 LOT 32 THE DOMINION PHASE-1 PUD "IH 10 W/DO
- Occupancy: Vacant
- Ph To Show: 2107793743
- Possession: Closing/Funding
- Style: Two Story
- Views: 34
Owner Information
- Owner Lrealreb: No

- Antonio Ramirez
- Premier Realty Group
- Mobile: 210.557.7546
- Mobile: 210.557.7546
- tonyramirezrealtorsa@gmail.com








































