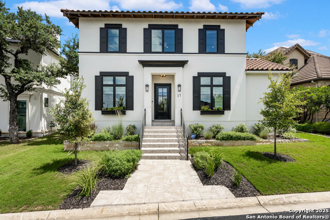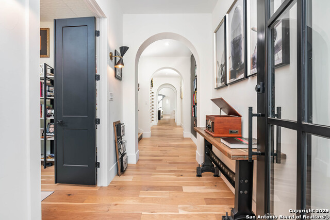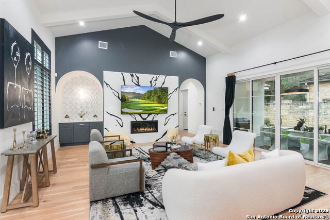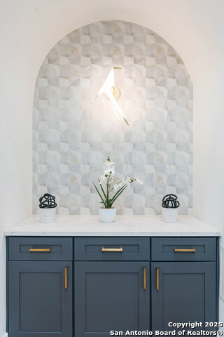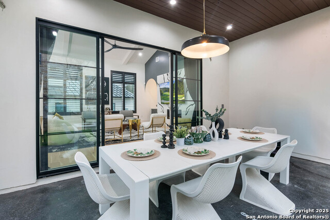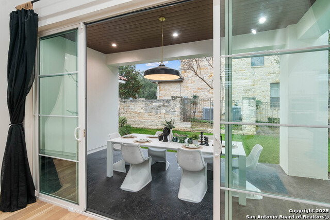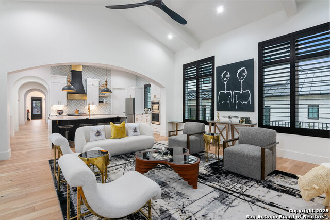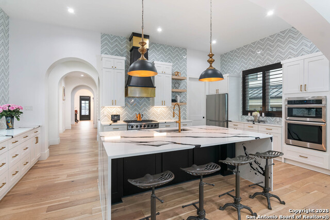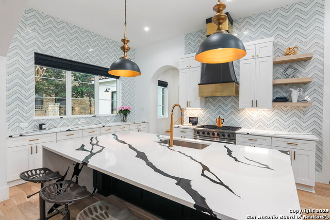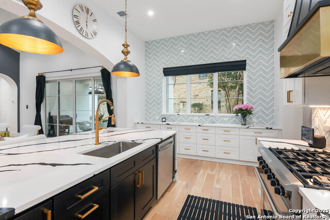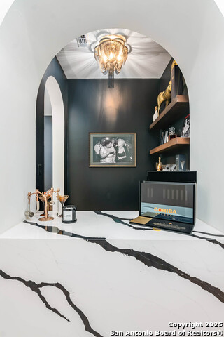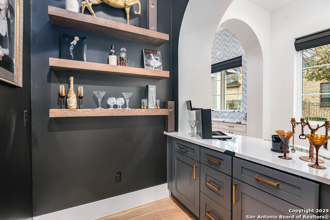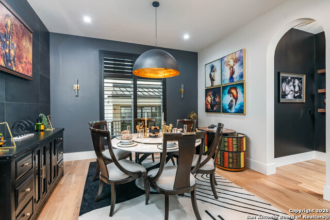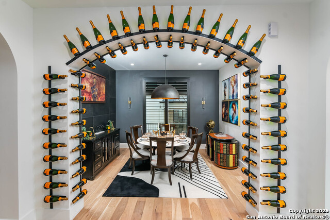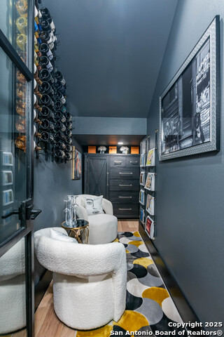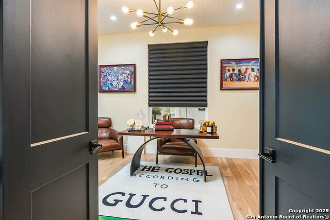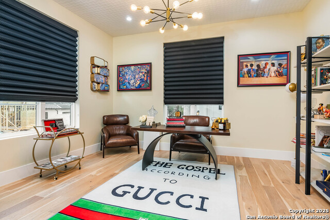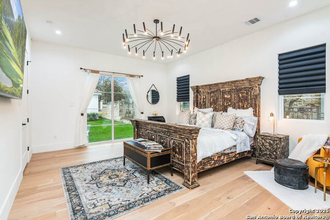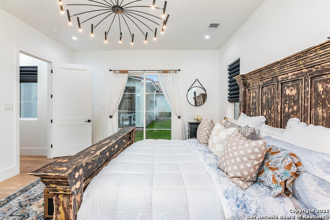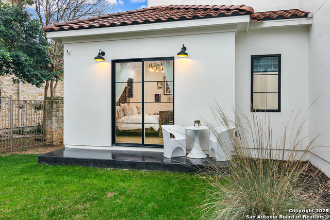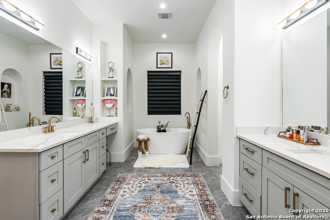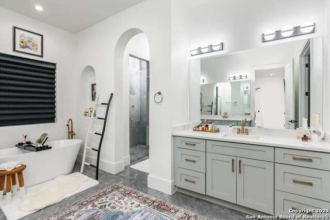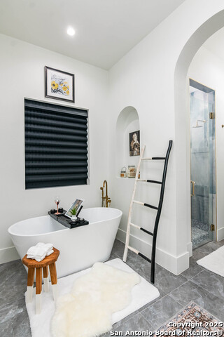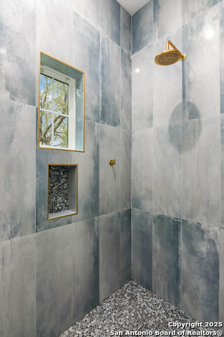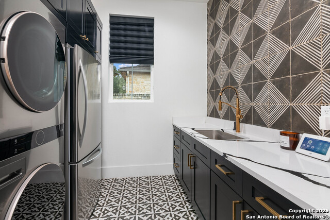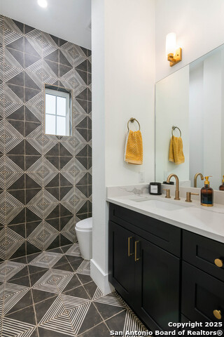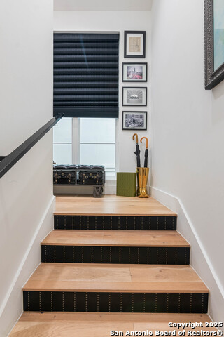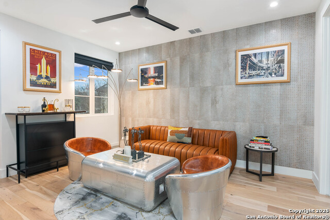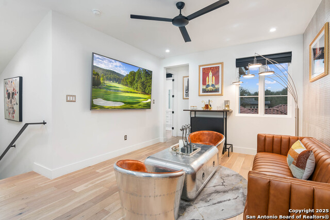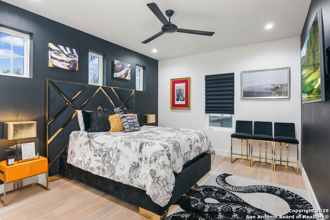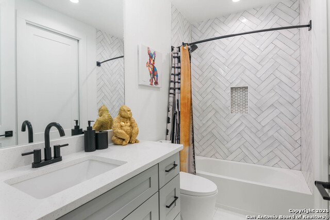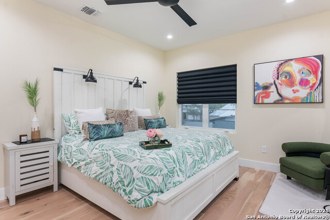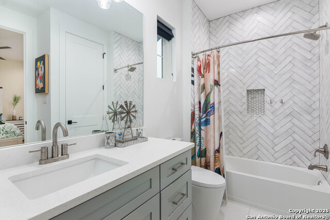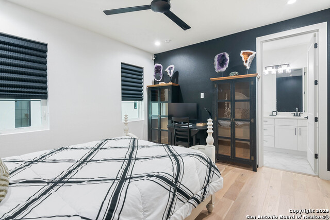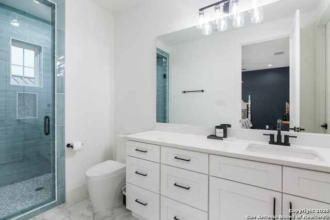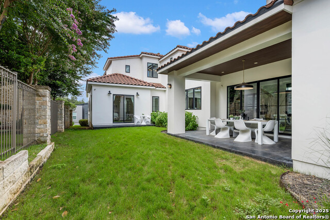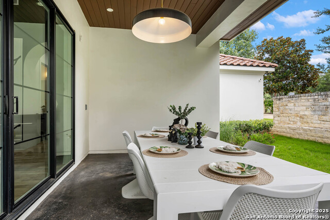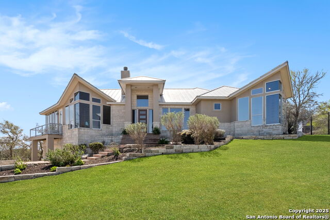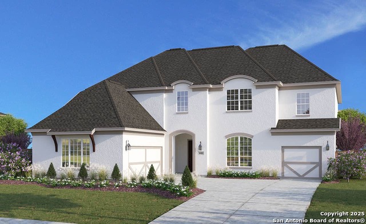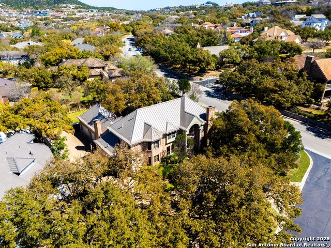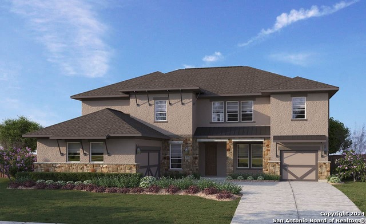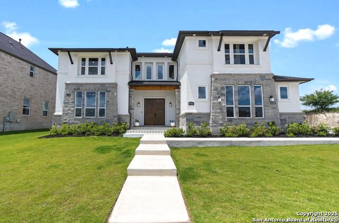17 Grantham Gln, San Antonio, TX 78257
Property Photos
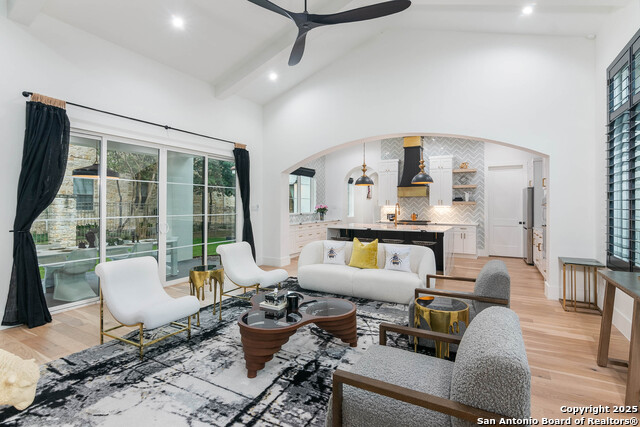
Would you like to sell your home before you purchase this one?
Priced at Only: $1,179,900
For more Information Call:
Address: 17 Grantham Gln, San Antonio, TX 78257
Property Location and Similar Properties
- MLS#: 1842173 ( Single Residential )
- Street Address: 17 Grantham Gln
- Viewed: 69
- Price: $1,179,900
- Price sqft: $298
- Waterfront: No
- Year Built: 2023
- Bldg sqft: 3966
- Bedrooms: 4
- Total Baths: 5
- Full Baths: 4
- 1/2 Baths: 1
- Garage / Parking Spaces: 2
- Days On Market: 93
- Additional Information
- County: BEXAR
- City: San Antonio
- Zipcode: 78257
- Subdivision: The Dominion
- District: Northside
- Elementary School: Leon Springs
- Middle School: Rawlinson
- High School: Clark
- Provided by: Evoke Realty
- Contact: David Garcia
- (210) 723-5121

- DMCA Notice
-
Description**Listed $60K below appraised value!** A masterpiece of luxury and craftsmanship in the prestigious guard gated community of The Dominion. Ideally situated just a short golf cart ride from the exclusive Dominion Country Club, this exceptional home offers effortless access to world class golf, fine dining, a resort style pool, and a vibrant social scene. With scenic parks and walking paths right outside your doorstep, outdoor enjoyment and relaxation are always within reach. From the moment you arrive, the breathtaking curb appeal captivates lush landscaping designed by a landscape architect, plantation shutters with permanent planter boxes, and an elegantly re tiled travertine porch and walkway set the tone for sophistication. Step inside through custom iron and glass doors and discover a home where every detail has been thoughtfully curated. Designed with entertaining in mind, the open concept layout seamlessly blends stylish interiors with functional spaces. The chef's kitchen is a showpiece, featuring an extended island wrapped in custom quartz slabs, matching stone countertops and fireplace surround, professional grade appliances, soft close cabinetry, and stylish open shelving. An upgraded Kohler faucet and shower heads add a touch of refined elegance. The interior showcases exquisite hardwood floors throughout, including all bedrooms, a grand formal dining space with striking porcelain tile, and a loft adorned with custom finishes. The expansive living areas flow effortlessly into the outdoors, creating the perfect setting for hosting gatherings, large or small. Each bedroom is generously sized with its own en suite bath, creating private sanctuaries of comfort. The primary suite is a retreat like no other, offering direct outdoor access, a luxurious walk in wardrobe with a custom 10 foot solid wood closet, and a spa like bath with a standalone soaking tub and oversized shower. Smart home features and modern conveniences abound, including all new lighting fixtures with dimmers, touchless window blinds, and built in shelving in the office and bar area. The laundry room has been reimagined with built in cabinets, shelving, and a secondary refrigerator for enhanced functionality. Seamlessly blending indoor and outdoor living, the backyard is an entertainer's dream. Epoxy coated patios and driveway add durability and elegance, while the expansive covered patio and manicured lawn offer the perfect space for hosting or relaxing. For those looking to create the ultimate backyard retreat, pool plans and renderings are available to bring your vision to life. This is more than a home it's an entertainer's paradise, designed for those who appreciate refined luxury, modern convenience, and an unbeatable location. Experience the pinnacle of sophisticated living at 17 Grantham Glen.
Payment Calculator
- Principal & Interest -
- Property Tax $
- Home Insurance $
- HOA Fees $
- Monthly -
Features
Building and Construction
- Builder Name: LUXE CUSTOM HOMES
- Construction: Pre-Owned
- Exterior Features: 4 Sides Masonry, Stucco
- Floor: Ceramic Tile, Wood
- Foundation: Slab
- Kitchen Length: 12
- Roof: Tile
- Source Sqft: Appsl Dist
Land Information
- Lot Improvements: Street Paved, Curbs
School Information
- Elementary School: Leon Springs
- High School: Clark
- Middle School: Rawlinson
- School District: Northside
Garage and Parking
- Garage Parking: Two Car Garage, Attached, Rear Entry
Eco-Communities
- Water/Sewer: Water System, Sewer System
Utilities
- Air Conditioning: Two Central
- Fireplace: One, Living Room
- Heating Fuel: Electric
- Heating: Central
- Recent Rehab: No
- Utility Supplier Elec: CPS
- Utility Supplier Gas: Grey Forest
- Utility Supplier Grbge: Republic
- Utility Supplier Sewer: CSWR
- Utility Supplier Water: SAWS
- Window Coverings: Some Remain
Amenities
- Neighborhood Amenities: Controlled Access, Pool, Tennis, Golf Course, Clubhouse, Park/Playground, Guarded Access
Finance and Tax Information
- Days On Market: 241
- Home Owners Association Fee: 295
- Home Owners Association Frequency: Monthly
- Home Owners Association Mandatory: Mandatory
- Home Owners Association Name: THE DOMINION HOA
- Total Tax: 21312.94
Rental Information
- Currently Being Leased: No
Other Features
- Block: 28
- Contract: Exclusive Right To Sell
- Instdir: I10W to Domninion Dr., Turn Left on Westcourt Ln., Left on Grantham Glen, Home is on your Right.
- Interior Features: Two Living Area, Separate Dining Room, Island Kitchen, Walk-In Pantry, Study/Library, Loft, Utility Room Inside, 1st Floor Lvl/No Steps, High Ceilings, Open Floor Plan, Cable TV Available, High Speed Internet, Laundry Main Level, Laundry Room, Walk in Closets
- Legal Desc Lot: 57
- Legal Description: NCB 16386 BLK 28 LOT 57 (THE GARDENS @ THE DOMINION PHASE II
- Occupancy: Owner
- Ph To Show: (210) 222-2227
- Possession: Closing/Funding
- Style: Two Story
- Views: 69
Owner Information
- Owner Lrealreb: Yes
Similar Properties

- Antonio Ramirez
- Premier Realty Group
- Mobile: 210.557.7546
- Mobile: 210.557.7546
- tonyramirezrealtorsa@gmail.com



