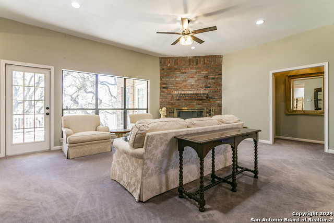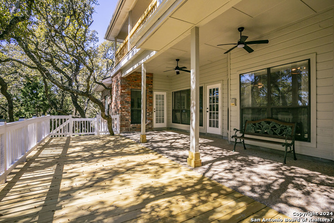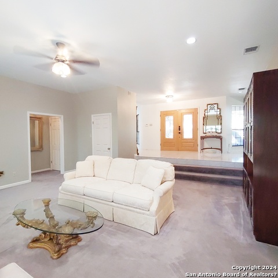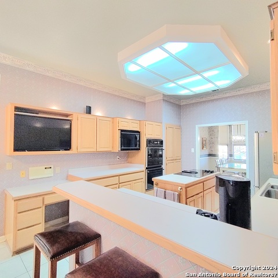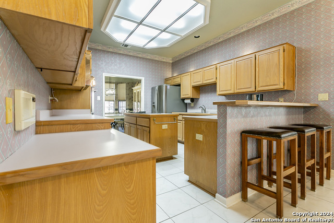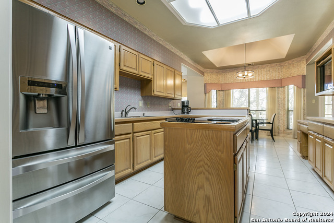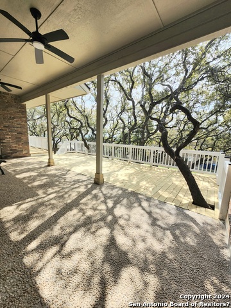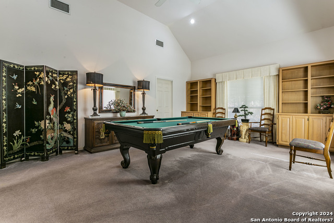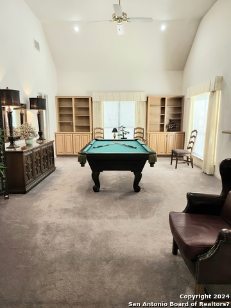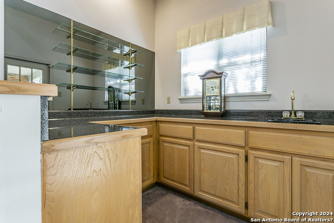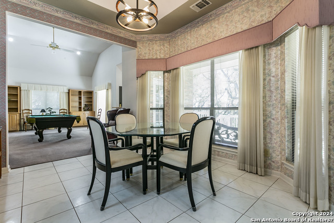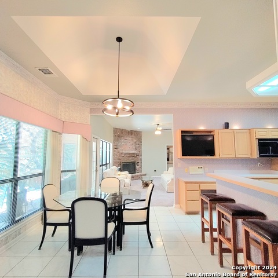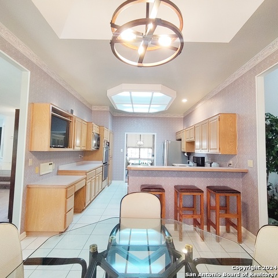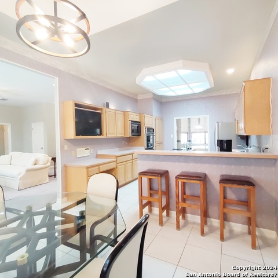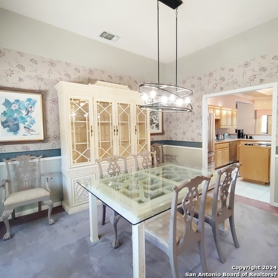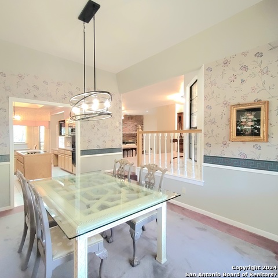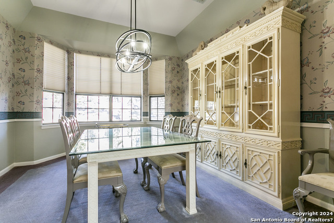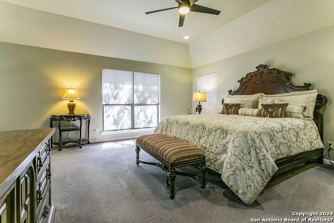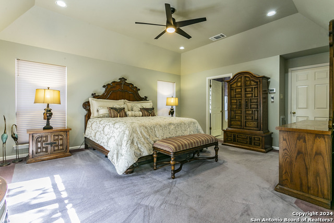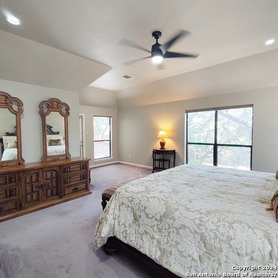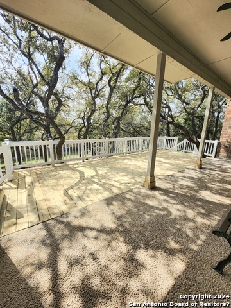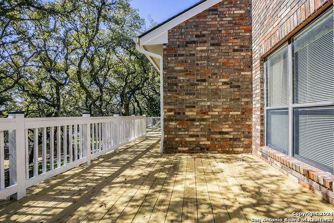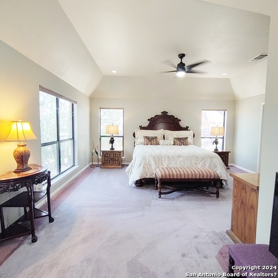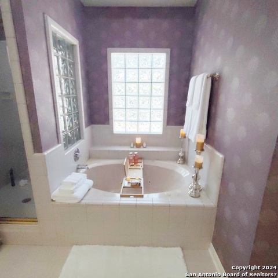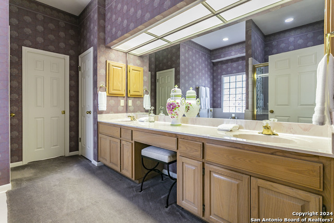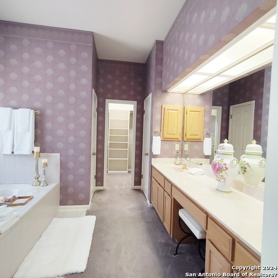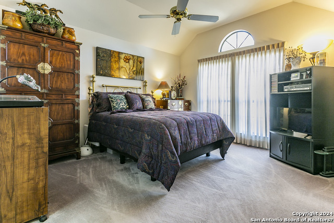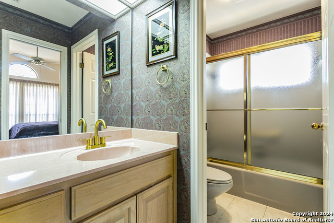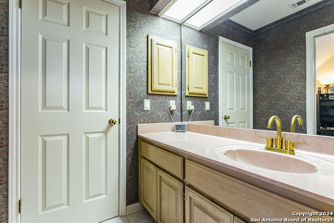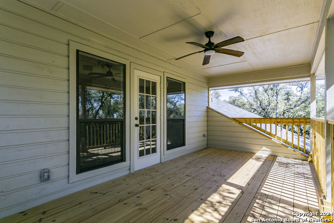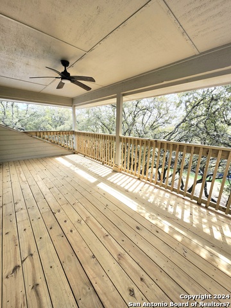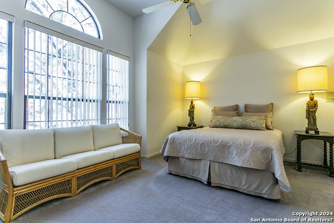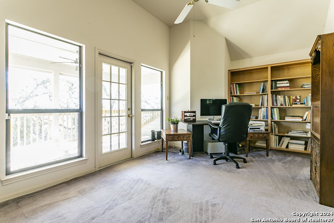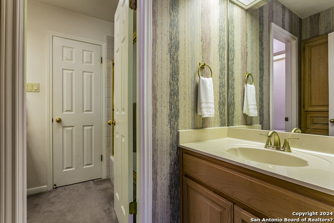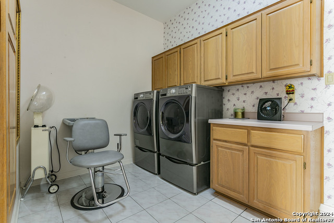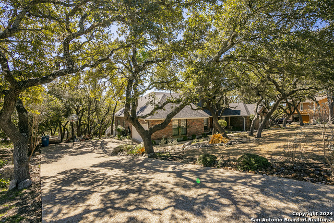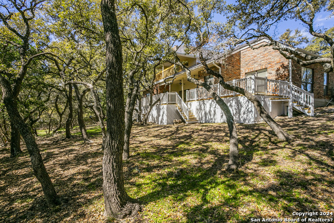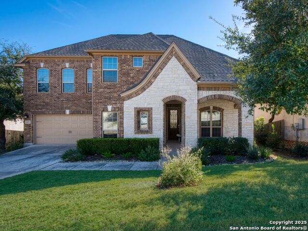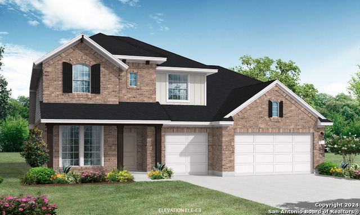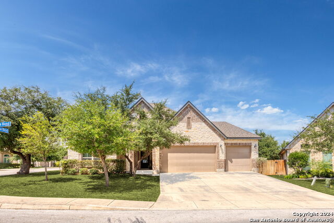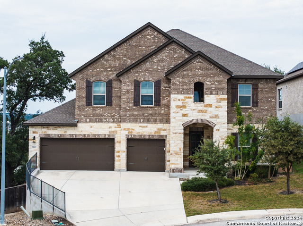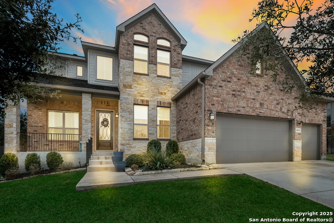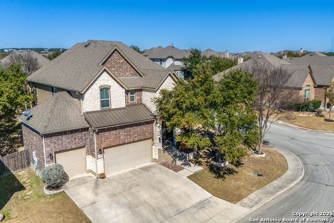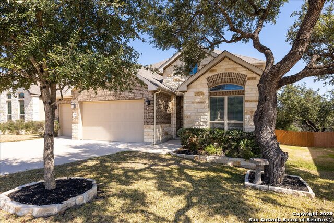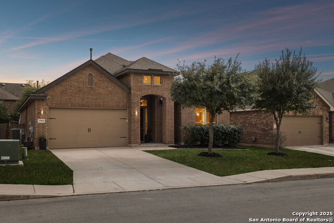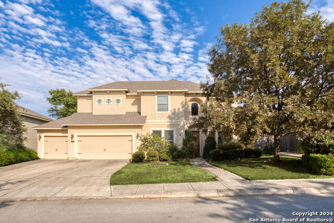29323 Grand Coteau Dr, Boerne, TX 78015
Property Photos
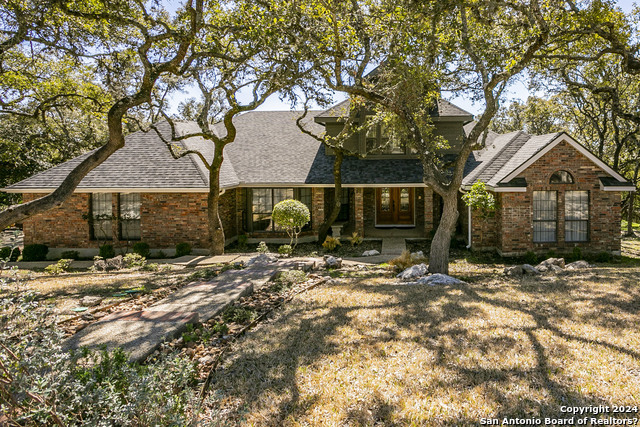
Would you like to sell your home before you purchase this one?
Priced at Only: $639,900
For more Information Call:
Address: 29323 Grand Coteau Dr, Boerne, TX 78015
Property Location and Similar Properties
- MLS#: 1838862 ( Single Residential )
- Street Address: 29323 Grand Coteau Dr
- Viewed: 14
- Price: $639,900
- Price sqft: $209
- Waterfront: No
- Year Built: 1989
- Bldg sqft: 3064
- Bedrooms: 4
- Total Baths: 3
- Full Baths: 3
- Garage / Parking Spaces: 2
- Days On Market: 72
- Additional Information
- County: KENDALL
- City: Boerne
- Zipcode: 78015
- Subdivision: Fair Oaks Ranch
- District: Boerne
- Elementary School: Fair Oaks Ranch
- Middle School: Voss Middle School
- High School: Champion
- Provided by: ListingSpark
- Contact: Aaron Jistel
- (512) 827-2252

- DMCA Notice
Description
This beautiful home is nestled within an established grove of Texas Live Oaks, which truly create the feeling of living in a treehouse! Owners just installed new back decks which are sure to be a dream space for family gathering and relaxation in the treetops! Home includes numerous updates: New HVAC Units 2020 New Composition roof 2022 Fresh exterior repairs & paint 2023 New Contemporary Light Fixtures & Fans 2023 Fresh Interior Paint 2023 New upper & lower decking 2023 New Hot Water Heater 2024 New Water Softener 2024 Home features: Large master suite with sitting area downstairs. Second large bedroom with on suite bath downstairs. Two bedrooms with Jack & Jill bath upstairs. Two Living Areas. The den has a wet bar and deck access. Formal dining room with bay windows and separate breakfast room. Home is located within a block of the Fair Oaks Golf Course.
Description
This beautiful home is nestled within an established grove of Texas Live Oaks, which truly create the feeling of living in a treehouse! Owners just installed new back decks which are sure to be a dream space for family gathering and relaxation in the treetops! Home includes numerous updates: New HVAC Units 2020 New Composition roof 2022 Fresh exterior repairs & paint 2023 New Contemporary Light Fixtures & Fans 2023 Fresh Interior Paint 2023 New upper & lower decking 2023 New Hot Water Heater 2024 New Water Softener 2024 Home features: Large master suite with sitting area downstairs. Second large bedroom with on suite bath downstairs. Two bedrooms with Jack & Jill bath upstairs. Two Living Areas. The den has a wet bar and deck access. Formal dining room with bay windows and separate breakfast room. Home is located within a block of the Fair Oaks Golf Course.
Payment Calculator
- Principal & Interest -
- Property Tax $
- Home Insurance $
- HOA Fees $
- Monthly -
Features
Building and Construction
- Apprx Age: 36
- Builder Name: Daffet Custom Homes
- Construction: Pre-Owned
- Exterior Features: Brick, Wood
- Floor: Carpeting, Ceramic Tile
- Foundation: Slab
- Kitchen Length: 15
- Roof: Composition
- Source Sqft: Appsl Dist
School Information
- Elementary School: Fair Oaks Ranch
- High School: Champion
- Middle School: Voss Middle School
- School District: Boerne
Garage and Parking
- Garage Parking: Two Car Garage
Eco-Communities
- Water/Sewer: Water System, Sewer System
Utilities
- Air Conditioning: Two Central, Heat Pump, Zoned
- Fireplace: Living Room, Wood Burning, Stone/Rock/Brick, Glass/Enclosed Screen
- Heating Fuel: Electric
- Heating: Central, Heat Pump
- Window Coverings: All Remain
Amenities
- Neighborhood Amenities: Golf Course, Park/Playground, Jogging Trails
Finance and Tax Information
- Days On Market: 186
- Home Owners Association Fee: 150
- Home Owners Association Frequency: Annually
- Home Owners Association Mandatory: Mandatory
- Home Owners Association Name: FAIR OAKS HOA
- Total Tax: 13647.88
Other Features
- Block: 100
- Contract: Exclusive Right To Sell
- Instdir: IH 10 to Rt on Ralph Fair Rd. Ralph Fair Rd to left on Deitz Elk Horn Rt on Sumpter Left on Grand Coteau House located on Left.
- Interior Features: Two Living Area, Separate Dining Room, Island Kitchen, Breakfast Bar, Game Room, Utility Room Inside, High Ceilings, Open Floor Plan, Skylights
- Legal Desc Lot: 224
- Legal Description: CB 4741A BLK LOT 224
- Occupancy: Owner
- Ph To Show: 800-746-9464
- Possession: Closing/Funding
- Style: Two Story, Traditional
- Views: 14
Owner Information
- Owner Lrealreb: No
Similar Properties
Nearby Subdivisions
Boerne Hollow
Cibolo Ridge Estates
Cielo Ranch
Elkhorn Ridge
Enclave
Fair Oaks Ranch
Fallbrook
Fallbrook - Bexar County
Front Gate
Heights Of Lost Creek
Hills Of Cielo-ranch
Kendall Pointe
Lost Creek
Lost Creek Ranch
Mirabel
N/a
Napa Oaks
Overlook At Cielo-ranch
Reserve At Old Fredericksburg
Ridge Creek
Sablechase
Setterfeld Estates 4
Southglen
Stone Creek
Stone Creek Ranch
Stonehaven Terraces
The Bluffs Of Lost Creek
The Homestead
The Woods At Fair Oaks
Trailside At Fair Oaks Ranch
Village Green
Woodland Ranch Estates
Contact Info

- Antonio Ramirez
- Premier Realty Group
- Mobile: 210.557.7546
- Mobile: 210.557.7546
- tonyramirezrealtorsa@gmail.com



