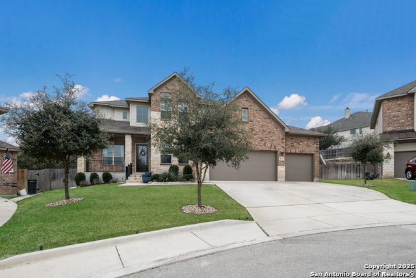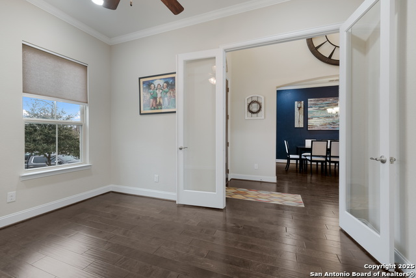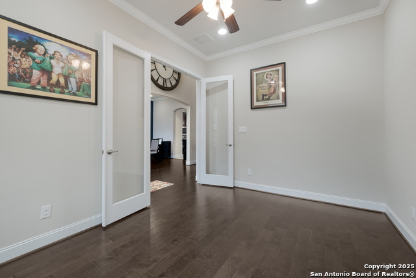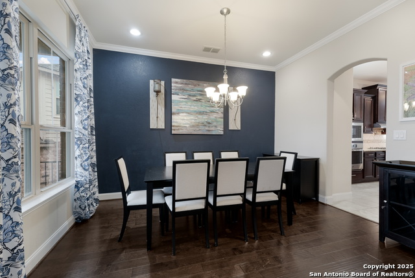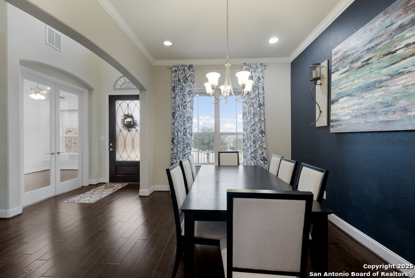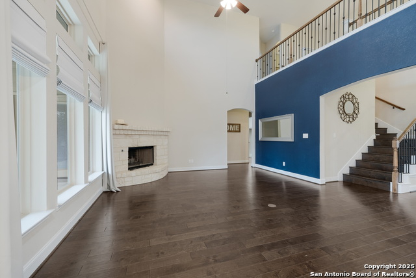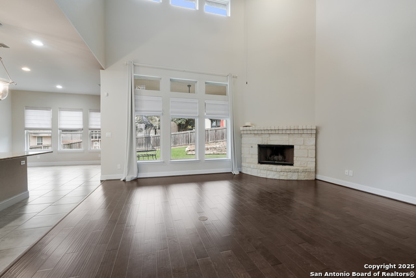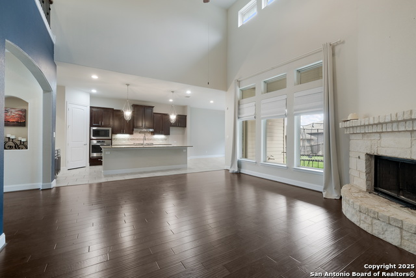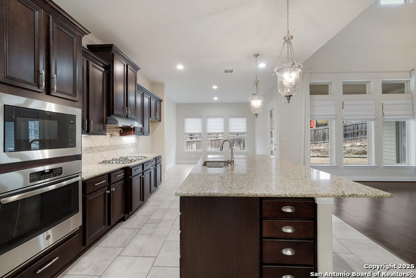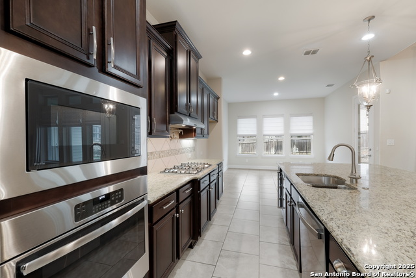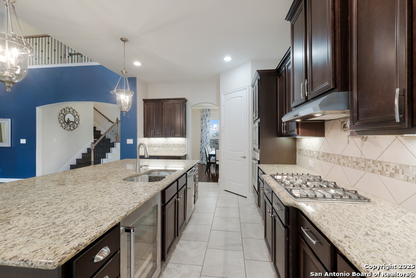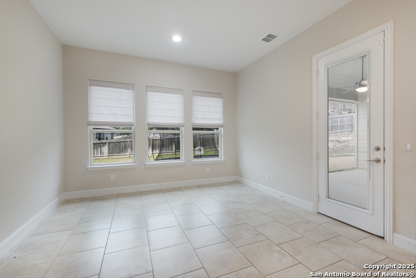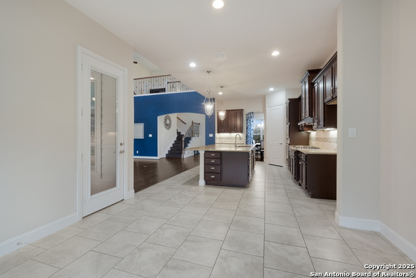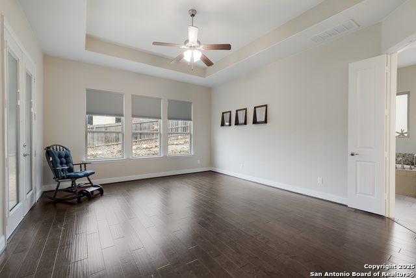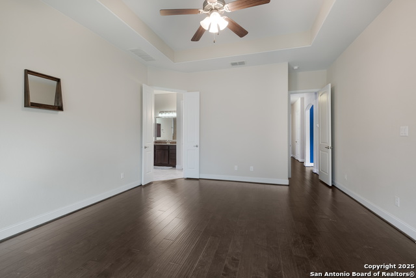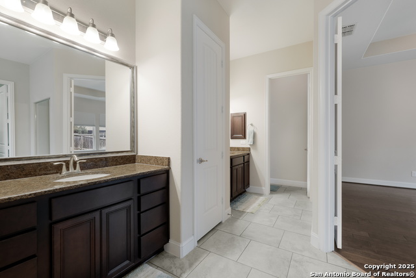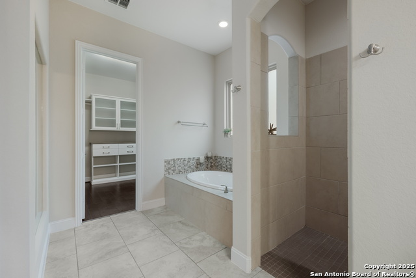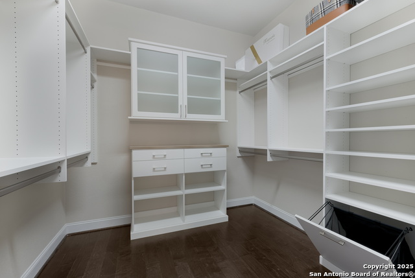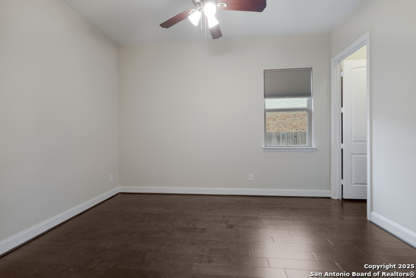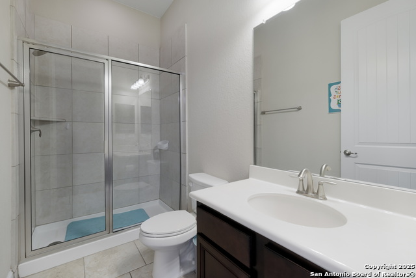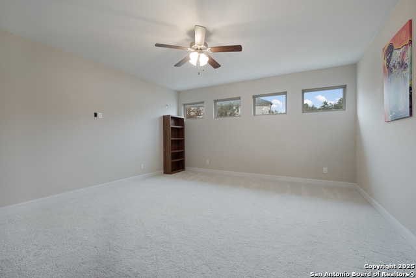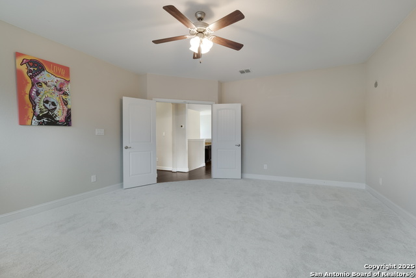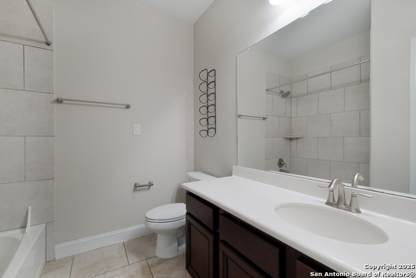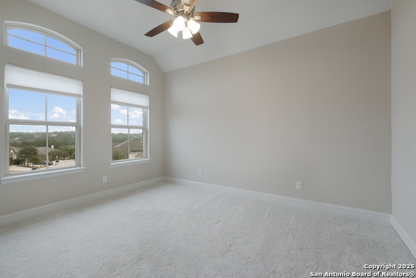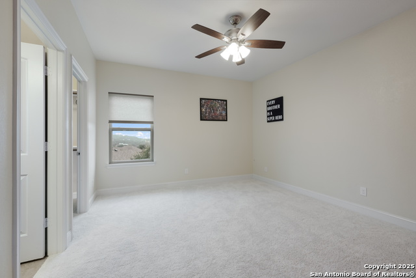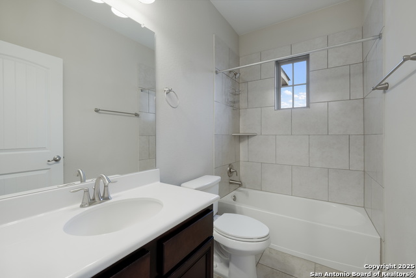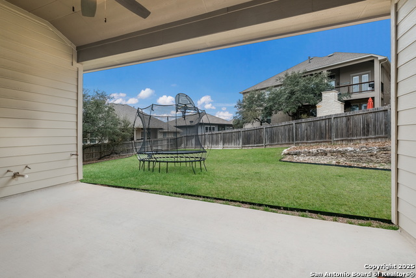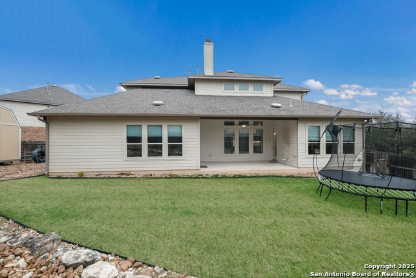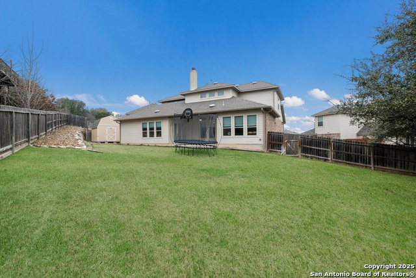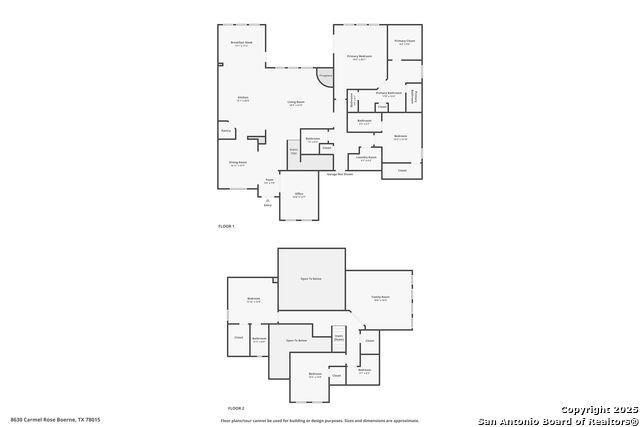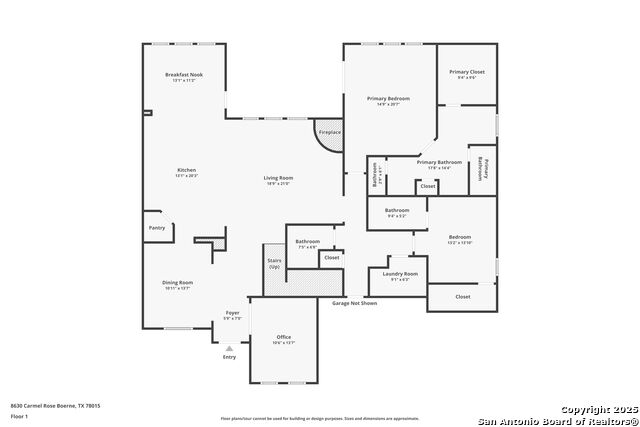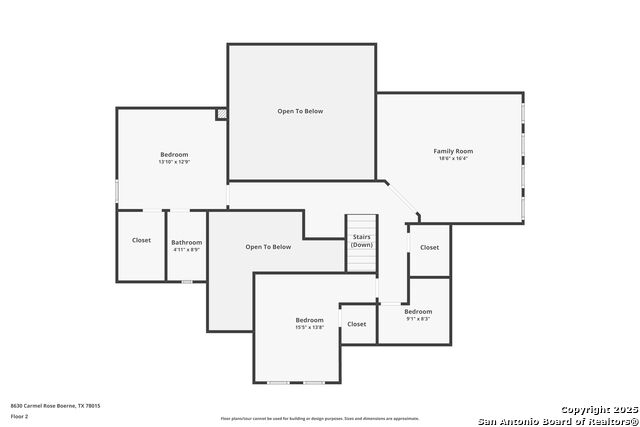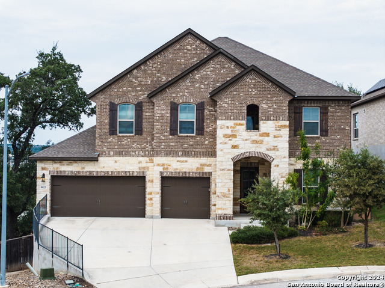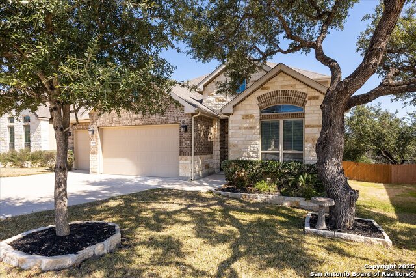8630 Carmel Rose, Boerne, TX 78015
Property Photos
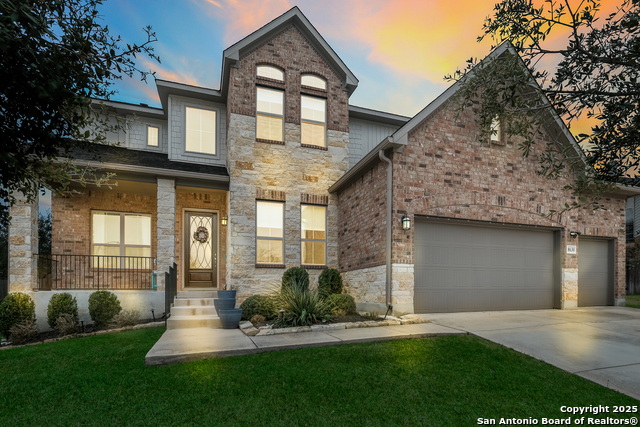
Would you like to sell your home before you purchase this one?
Priced at Only: $640,000
For more Information Call:
Address: 8630 Carmel Rose, Boerne, TX 78015
Property Location and Similar Properties
- MLS#: 1842253 ( Single Residential )
- Street Address: 8630 Carmel Rose
- Viewed: 24
- Price: $640,000
- Price sqft: $175
- Waterfront: No
- Year Built: 2018
- Bldg sqft: 3665
- Bedrooms: 4
- Total Baths: 5
- Full Baths: 4
- 1/2 Baths: 1
- Garage / Parking Spaces: 3
- Days On Market: 49
- Additional Information
- County: KENDALL
- City: Boerne
- Zipcode: 78015
- Subdivision: Napa Oaks
- District: Boerne
- Elementary School: Van Raub
- Middle School: Boerne Middle S
- High School: Champion
- Provided by: Levi Rodgers Real Estate Group
- Contact: Jacqueline Cardenas
- (210) 812-2599

- DMCA Notice
-
DescriptionWelcome to this beautifully upgraded home, perfectly situated on a quiet cul de sac, offering a blend of space, style, and thoughtful enhancements. Step inside to soaring high ceilings and an expansive one living area with a wood burning fireplace, creating a warm and inviting atmosphere. The separate dining room sets the stage for elegant gatherings, while the open concept kitchen is a chef's dream featuring a large island, breakfast bar, gas cooktop with pot filler, built in oven, and eat in area for seamless entertaining. The primary suite is a true retreat, located on the main level, boasting a walk in closet with upgraded California closet system and a spa like bathroom with a double vanity, separate soaking tub, oversized mirror, and walk in shower. A dedicated study/office provides a quiet space for remote work, while the media room is ready for your next movie night. The inside utility room adds convenience to daily routines. This home has been meticulously upgraded with new Serta carpet throughout, custom cabinetry in the laundry room and mud area, and a replaced bench in the mud area for enhanced functionality. The side yard fencing has been extended for additional outdoor space, while attic access has been improved with a pull down ladder, lighting, and extra flooring for storage. Additional lighting has also been installed in the single car garage bay, and shelving has been added in the pantry for better organization. A beautiful butterfly garden with a trellis creates a peaceful retreat, and the home is equipped with Ring enabled front door and garage cameras for added security. Spring free trampoline is included. Step outside to enjoy the covered patio and patio slab, prepped for an outdoor kitchen, with a privacy fence and sprinkler system ensuring a lush, low maintenance yard. With modern amenities, recent upgrades, and a prime location, this home is truly move in ready. Schedule your showing today!
Payment Calculator
- Principal & Interest -
- Property Tax $
- Home Insurance $
- HOA Fees $
- Monthly -
Features
Building and Construction
- Builder Name: Unknown
- Construction: Pre-Owned
- Exterior Features: Brick, Stone/Rock, Siding
- Floor: Ceramic Tile, Wood
- Foundation: Slab
- Kitchen Length: 13
- Other Structures: Shed(s)
- Roof: Composition
- Source Sqft: Appsl Dist
Land Information
- Lot Description: Cul-de-Sac/Dead End, 1/4 - 1/2 Acre
- Lot Improvements: Street Paved, Curbs, Sidewalks
School Information
- Elementary School: Van Raub
- High School: Champion
- Middle School: Boerne Middle S
- School District: Boerne
Garage and Parking
- Garage Parking: Three Car Garage, Attached
Eco-Communities
- Energy Efficiency: Ceiling Fans
- Water/Sewer: Water System, Sewer System
Utilities
- Air Conditioning: Two Central
- Fireplace: One, Living Room, Wood Burning
- Heating Fuel: Electric
- Heating: Central
- Utility Supplier Elec: CPS
- Utility Supplier Gas: Grey Forest
- Utility Supplier Grbge: TX Disposal
- Utility Supplier Sewer: SAWS
- Utility Supplier Water: SAWS
- Window Coverings: Some Remain
Amenities
- Neighborhood Amenities: Controlled Access, Pool, Park/Playground
Finance and Tax Information
- Days On Market: 232
- Home Owners Association Fee: 157.5
- Home Owners Association Frequency: Quarterly
- Home Owners Association Mandatory: Mandatory
- Home Owners Association Name: NAPA OAKS OWNERS ASSOCIATION
- Total Tax: 12655.96
Rental Information
- Currently Being Leased: No
Other Features
- Block: 80
- Contract: Exclusive Right To Sell
- Instdir: Via I-10 W, take exit 546 toward Tarpon Dr/Fair Oaks Pkwy. Turn right on Napa Landing. Left on Carmel Valley. Right on Monterey Falls. left on Versant Hills, which turns into Carmel Rose.
- Interior Features: One Living Area, Separate Dining Room, Eat-In Kitchen, Island Kitchen, Breakfast Bar, Study/Library, Media Room, Utility Room Inside, High Ceilings, Laundry Main Level
- Legal Desc Lot: 69
- Legal Description: CB 4709Q (NAPA OAKS UT-5 PUD), BLOCK 80 LOT 69 2018-NEW ACCT
- Miscellaneous: Virtual Tour
- Occupancy: Vacant
- Ph To Show: 210-222-2227
- Possession: Closing/Funding
- Style: Two Story, Traditional
- Views: 24
Owner Information
- Owner Lrealreb: No
Similar Properties
Nearby Subdivisions
Boerne Hollow
Cibolo Ridge Estates
Cielo Ranch
Elkhorn Ridge
Enclave
Fair Oaks Ranch
Fallbrook
Fallbrook - Bexar County
Front Gate
Heights Of Lost Creek
Hills Of Cielo-ranch
Kendall Pointe
Lost Creek
Lost Creek Ranch
Mirabel
N/a
Napa Oaks
Overlook At Cielo-ranch
Reserve At Old Fredericksburg
Ridge Creek
Sablechase
Setterfeld Estates 4
Southglen
Stone Creek
Stone Creek Ranch
Stonehaven Terraces
The Bluffs Of Lost Creek
The Homestead
The Woods At Fair Oaks
Trailside At Fair Oaks Ranch
Village Green
Woodland Ranch Estates

- Antonio Ramirez
- Premier Realty Group
- Mobile: 210.557.7546
- Mobile: 210.557.7546
- tonyramirezrealtorsa@gmail.com



