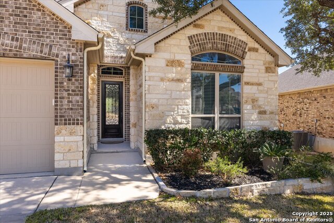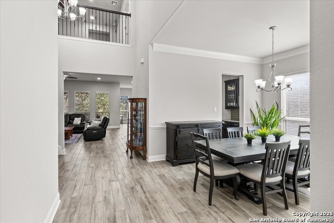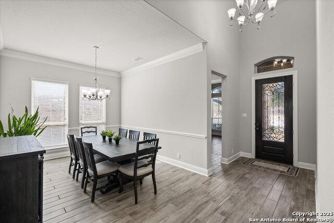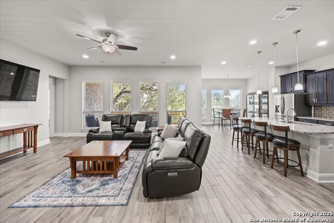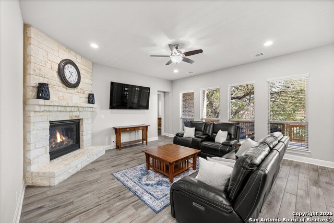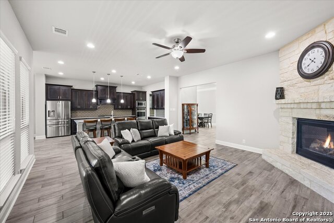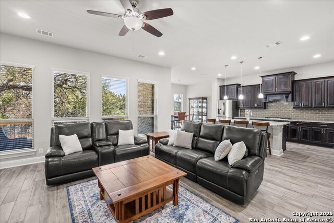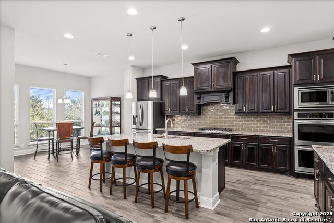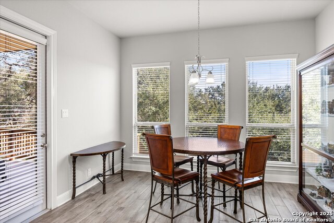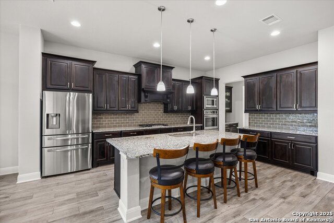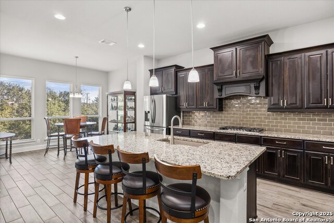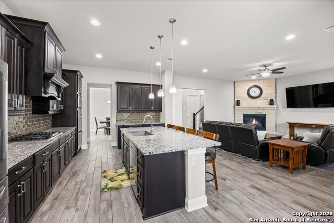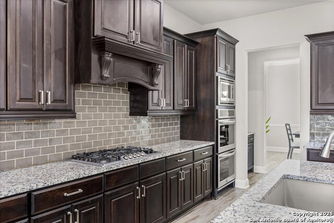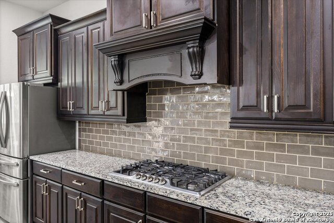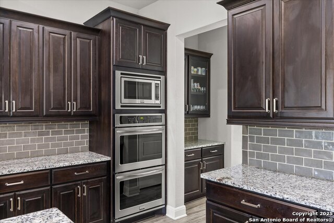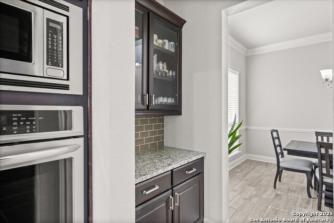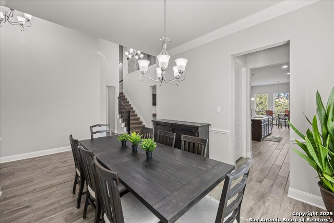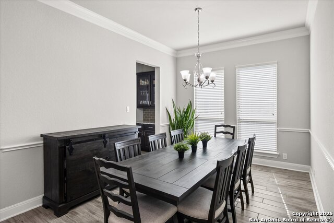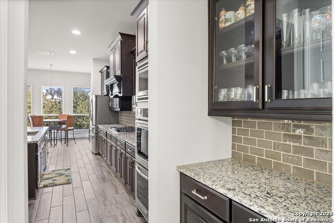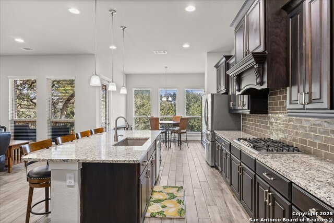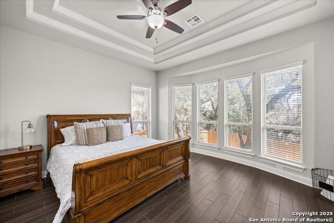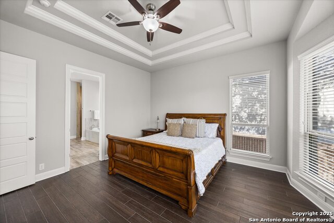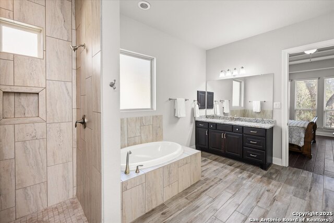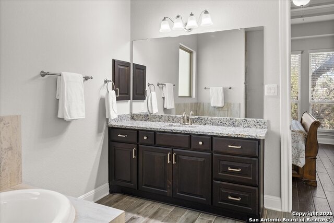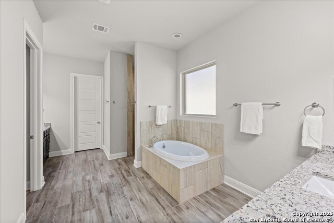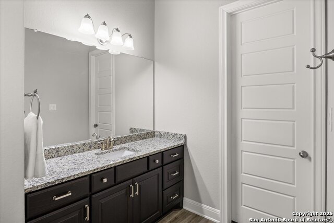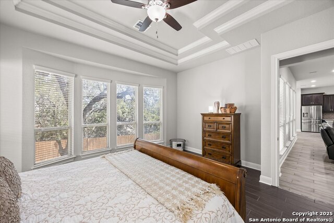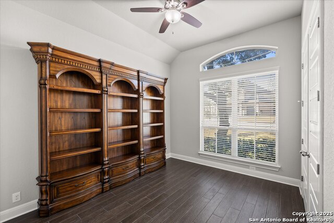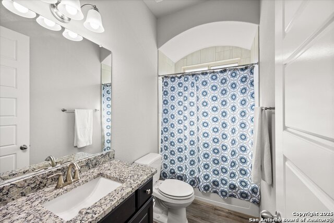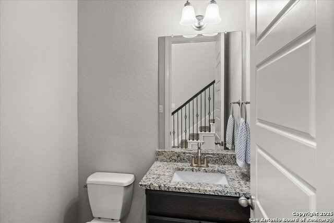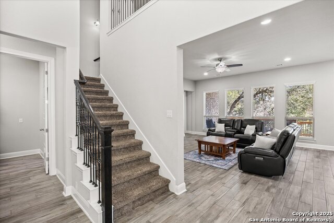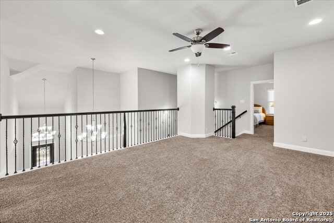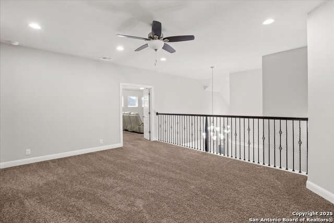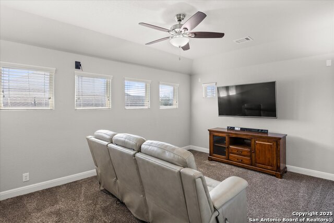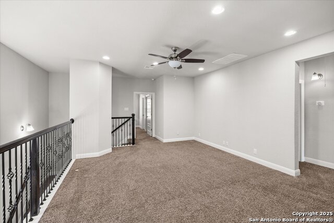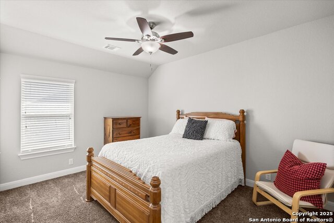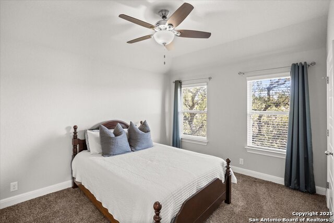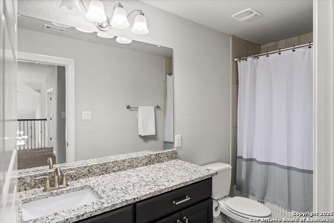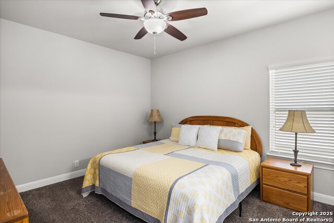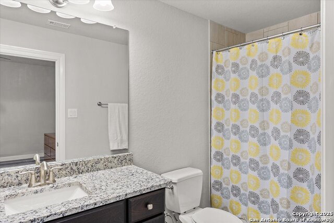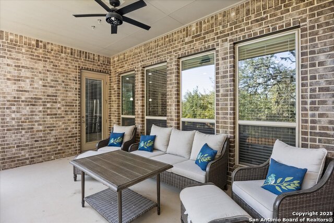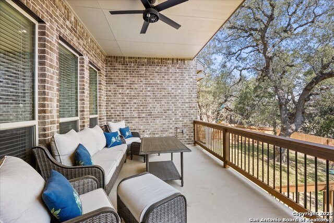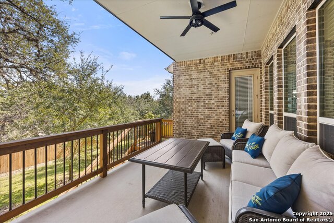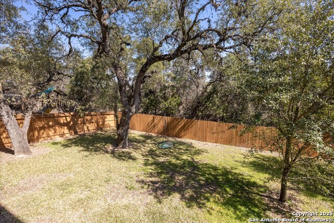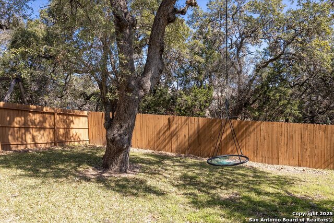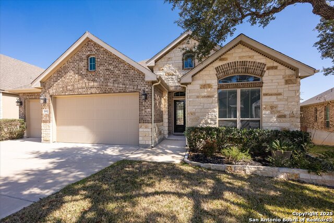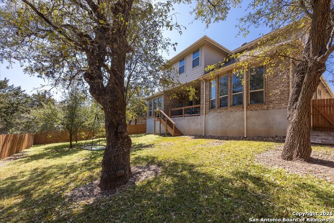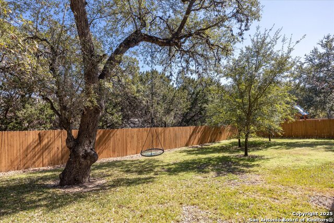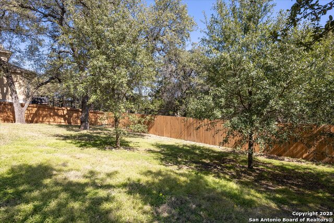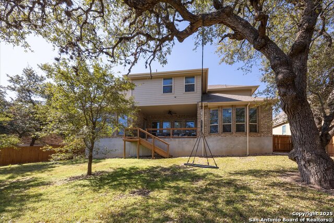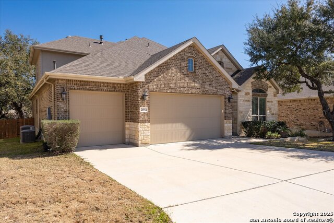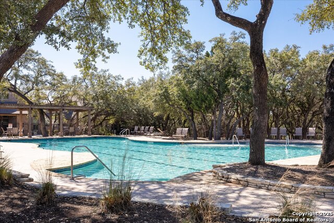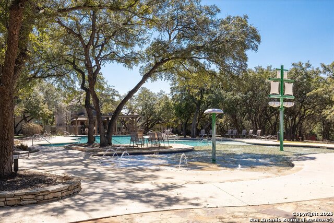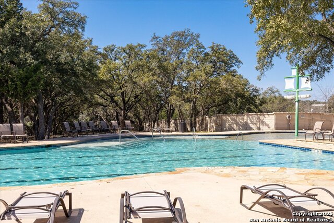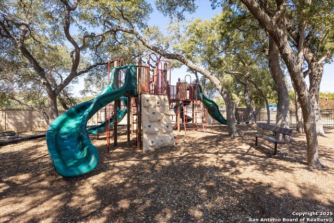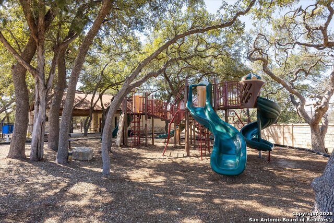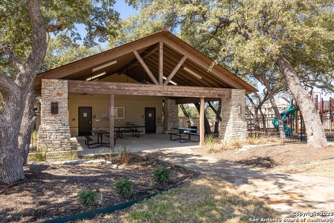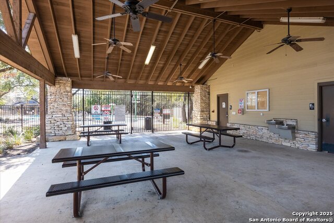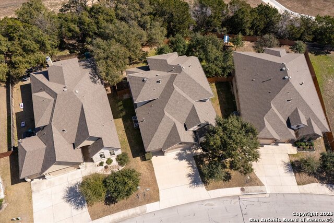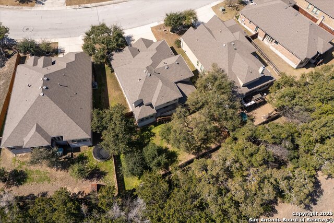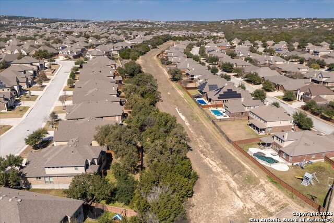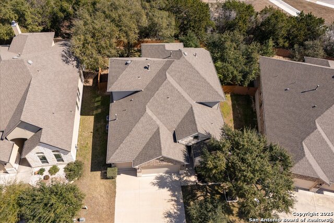26912 Lavender Arbor, Boerne, TX 78015
Property Photos
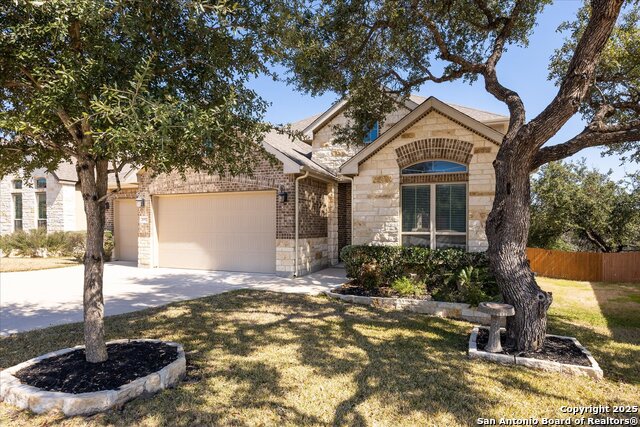
Would you like to sell your home before you purchase this one?
Priced at Only: $649,000
For more Information Call:
Address: 26912 Lavender Arbor, Boerne, TX 78015
Property Location and Similar Properties
- MLS#: 1846206 ( Single Residential )
- Street Address: 26912 Lavender Arbor
- Viewed: 90
- Price: $649,000
- Price sqft: $173
- Waterfront: No
- Year Built: 2018
- Bldg sqft: 3760
- Bedrooms: 5
- Total Baths: 5
- Full Baths: 4
- 1/2 Baths: 1
- Garage / Parking Spaces: 3
- Days On Market: 88
- Additional Information
- County: KENDALL
- City: Boerne
- Zipcode: 78015
- Subdivision: Fallbrook Bexar County
- District: Boerne
- Elementary School: Van Raub
- Middle School: Boerne S
- Provided by: Cibolo Creek Realty, LLC
- Contact: Stephanie Fargo
- (623) 203-3825

- DMCA Notice
-
DescriptionThis inviting home sits on a private greenbelt lot in the desirable, gated Fallbrook neighborhood of Boerne. Fallbrook offers residents mature trees, scenic sidewalks, a community pool, park, and more. The home's interior features stylish wood tile flooring and abundant natural light. This home seamlessly blends everyday comfort with entertaining ease. Enjoy casual meals in the kitchen's breakfast nook and counter seating, or host memorable gatherings in the formal dining room, conveniently served by the butler's pantry. The kitchen boasts custom cabinetry, sleek granite countertops, and stainless steel appliances including double ovens, microwave, and gas cooktop. The open floor plan encourages connection, seamlessly linking the kitchen, where friends and family naturally gather, to the comfortable living room with its gas fireplace and peaceful backyard views. The owner's suite includes a generously sized bedroom and a relaxing bathroom with a separate tub and shower, plus a large walk in closet. The main floor secondary bedroom with full bath is currently being used as the office. Upstairs, you'll find a sizable game room, a large dedicated media room, three additional bedrooms, and two bathrooms. A three car garage and a covered patio overlooking the serene greenbelt complete the property. This home has space for everyone! Exemplary Boerne ISD!
Payment Calculator
- Principal & Interest -
- Property Tax $
- Home Insurance $
- HOA Fees $
- Monthly -
Features
Building and Construction
- Builder Name: Emerald Homes
- Construction: Pre-Owned
- Exterior Features: Brick, Stone/Rock, Cement Fiber
- Floor: Carpeting, Ceramic Tile
- Foundation: Slab
- Kitchen Length: 13
- Roof: Composition
- Source Sqft: Appraiser
Land Information
- Lot Description: On Greenbelt
- Lot Improvements: Street Paved, Curbs, Sidewalks
School Information
- Elementary School: Van Raub
- Middle School: Boerne Middle S
- School District: Boerne
Garage and Parking
- Garage Parking: Three Car Garage, Attached
Eco-Communities
- Water/Sewer: Water System, Sewer System
Utilities
- Air Conditioning: Two Central
- Fireplace: One, Living Room, Gas Logs Included, Gas
- Heating Fuel: Natural Gas
- Heating: Central, 2 Units
- Window Coverings: Some Remain
Amenities
- Neighborhood Amenities: Controlled Access, Pool, Clubhouse, Park/Playground
Finance and Tax Information
- Days On Market: 79
- Home Owners Association Fee: 457.38
- Home Owners Association Frequency: Semi-Annually
- Home Owners Association Mandatory: Mandatory
- Home Owners Association Name: FALLBROOK HOA
- Total Tax: 9494.22
Rental Information
- Currently Being Leased: No
Other Features
- Block: 12
- Contract: Exclusive Right To Sell
- Instdir: I10W, exit Ralph Fair Rd, after light R on Lost Creek Gap, L on Old Fredericksburg Rd, R on Millstone Cove, L on Lavender Arbor
- Interior Features: Two Living Area, Separate Dining Room, Eat-In Kitchen, Two Eating Areas, Island Kitchen, Breakfast Bar, Walk-In Pantry, Game Room, Media Room, Utility Room Inside, Secondary Bedroom Down, 1st Floor Lvl/No Steps, High Ceilings, Open Floor Plan, Cable TV Available, High Speed Internet, Laundry Main Level, Laundry Room, Walk in Closets
- Legal Desc Lot: 23
- Legal Description: CB 4710C (FALLBROOK UT-3 ENCLAVE), BLOCK 12 LOT 23
- Miscellaneous: No City Tax, Cluster Mail Box, School Bus
- Occupancy: Vacant
- Ph To Show: 210-222-2227
- Possession: Closing/Funding
- Style: Two Story, Traditional
- Views: 90
Owner Information
- Owner Lrealreb: No
Nearby Subdivisions
Arbors At Fair Oaks
Boerne Hollow
Cibolo Ridge Estates
Cielo Ranch
Elkhorn Ridge
Enclave
Fair Oaks Ranch
Fair Oaks-golf
Fallbrook - Bexar County
Front Gate
Hills Of Cielo-ranch
Kendall Pointe
Lost Creek
Lost Creek Ranch
Mirabel
N/a
Napa Oaks
Overlook At Cielo-ranch
Presidio Of Lost Creek
Reserve At Old Fredericksburg
Ridge Creek
Sablechase
Southglen
Stone Creek
Stone Creek Ranch
Stonehaven Enclave
The Bluffs Of Lost Creek
The Homestead
The Woods At Fair Oaks
Trailside At Fair Oaks Ranch
Village Green
Woodland Ranch Estates

- Antonio Ramirez
- Premier Realty Group
- Mobile: 210.557.7546
- Mobile: 210.557.7546
- tonyramirezrealtorsa@gmail.com



