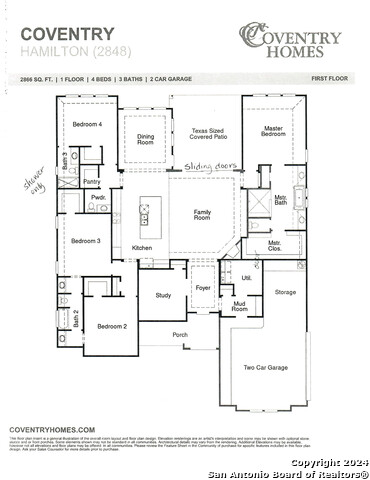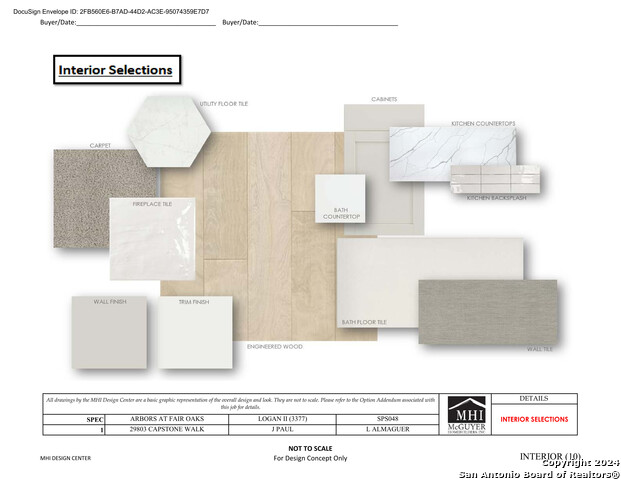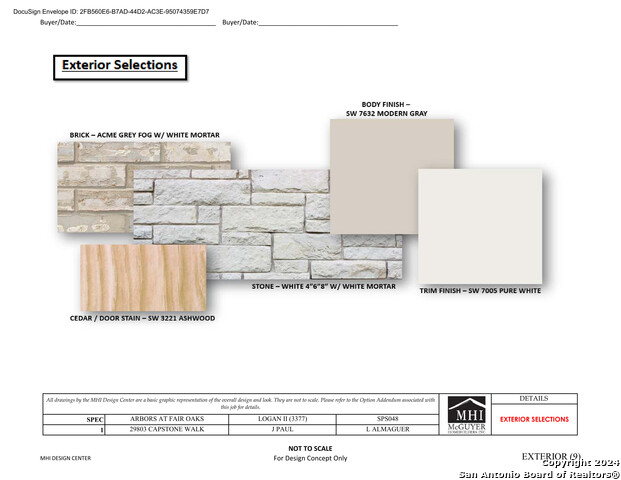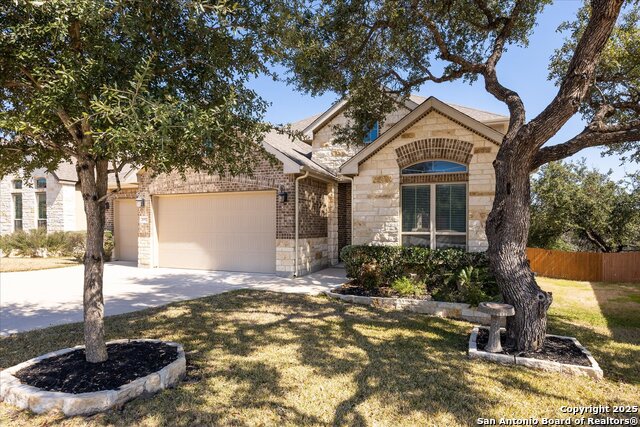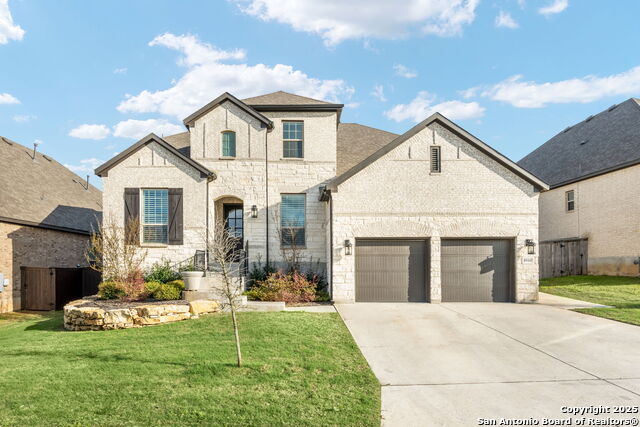29803 Capstone Walk, Fair Oaks Ranch, TX 78015
Property Photos
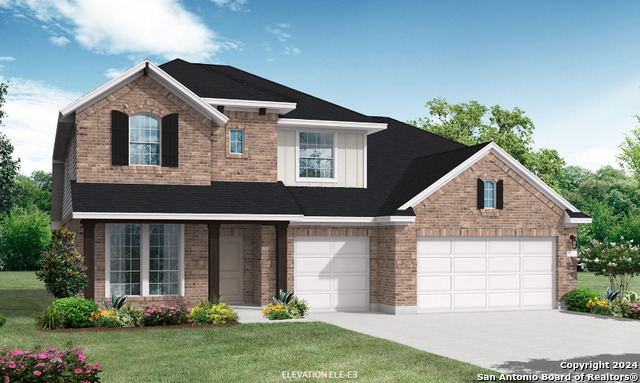
Would you like to sell your home before you purchase this one?
Priced at Only: $739,990
For more Information Call:
Address: 29803 Capstone Walk, Fair Oaks Ranch, TX 78015
Property Location and Similar Properties
- MLS#: 1808271 ( Single Residential )
- Street Address: 29803 Capstone Walk
- Viewed: 28
- Price: $739,990
- Price sqft: $203
- Waterfront: No
- Year Built: 2024
- Bldg sqft: 3637
- Bedrooms: 5
- Total Baths: 4
- Full Baths: 4
- Garage / Parking Spaces: 3
- Days On Market: 204
- Additional Information
- County: KENDALL
- City: Fair Oaks Ranch
- Zipcode: 78015
- Subdivision: Fair Oaks Ranch
- District: Boerne
- Elementary School: Fair Oaks Ranch
- Middle School: Voss Middle School
- High School: Champion
- Provided by: eXp Realty
- Contact: Dayton Schrader
- (210) 757-9785

- DMCA Notice
-
DescriptionThe Logan II floorplan is absolutely stunning with over 3,600 sq ft of space, it offers ample room for a comfortable and luxurious lifestyle. The 5 bedrooms ensure there's space for the whole family, while features like the game room, media room, and study offer versatility for various activities and interests. The grand staircase with horizontal railing creates a striking focal point in the home, adding a touch of elegance to the design. And having the primary suite downstairs ensures privacy and convenience, especially with its large shower and beautiful freestanding tub perfect for unwinding after a long day. The gourmet kitchen, complete with built in Whirlpool appliances, an island, and a butler's pantry, sounds like a chef's dream come true! It's sure to be the heart of the home, ideal for both everyday meals and entertaining guests. Mature trees provide shade on the corner homesite. Plus, the three car side by side garage offers plenty of space for parking and storage, adding practicality to the luxurious living experience. This home truly offers everything one could dream of comfort, style, functionality, and charm. Schedule your appointment today!
Payment Calculator
- Principal & Interest -
- Property Tax $
- Home Insurance $
- HOA Fees $
- Monthly -
Features
Building and Construction
- Builder Name: Coventry Homes
- Construction: New
- Exterior Features: Brick, 4 Sides Masonry, Stone/Rock, Stucco
- Floor: Carpeting, Ceramic Tile, Wood
- Foundation: Slab
- Kitchen Length: 16
- Roof: Composition
- Source Sqft: Bldr Plans
Land Information
- Lot Description: 1/4 - 1/2 Acre
- Lot Dimensions: 85x150
- Lot Improvements: Street Paved, Curbs, Sidewalks
School Information
- Elementary School: Fair Oaks Ranch
- High School: Champion
- Middle School: Voss Middle School
- School District: Boerne
Garage and Parking
- Garage Parking: Three Car Garage
Eco-Communities
- Energy Efficiency: 16+ SEER AC, Programmable Thermostat, 12"+ Attic Insulation, Double Pane Windows, Radiant Barrier, Ceiling Fans
- Green Features: Low Flow Fixture
- Water/Sewer: Water System, Sewer System
Utilities
- Air Conditioning: One Central, Heat Pump
- Fireplace: One, Family Room, Wood Burning
- Heating Fuel: Electric
- Heating: Central, Heat Pump, 2 Units
- Utility Supplier Elec: CPS
- Utility Supplier Gas: NONE
- Utility Supplier Grbge: CITY
- Utility Supplier Sewer: CITY
- Utility Supplier Water: Fair Oaks
- Window Coverings: None Remain
Amenities
- Neighborhood Amenities: Controlled Access
Finance and Tax Information
- Days On Market: 115
- Home Faces: East
- Home Owners Association Fee 2: 130
- Home Owners Association Fee: 80
- Home Owners Association Frequency: Monthly
- Home Owners Association Mandatory: Mandatory
- Home Owners Association Name: ARBORS HOA
- Home Owners Association Name2: FAIR OAKS RANCH HOA
- Home Owners Association Payment Frequency 2: Annually
- Total Tax: 2.4
Rental Information
- Currently Being Leased: No
Other Features
- Accessibility: Ext Door Opening 36"+, First Floor Bath
- Block: NA
- Contract: Exclusive Right To Sell
- Instdir: From TX-1604 Loop W:Exit I-10W/US-87N Towards El Paso, Travel North on I-10W, Exit 550 at Ralph Fair Rd, Turn Right on Ralph Fair Rd, Turn Right on Arbor Falls From TX-46W & US-281N:Travel West on TX-46 W, Turn Left on FM-3351 Turn Left on Arbor Falls
- Interior Features: Separate Dining Room, Eat-In Kitchen, Island Kitchen, Walk-In Pantry, Study/Library, Game Room, Utility Room Inside, Secondary Bedroom Down, High Ceilings, Open Floor Plan, Cable TV Available, High Speed Internet, Laundry Main Level, Walk in Closets, Attic - Pull Down Stairs, Attic - Radiant Barrier Decking
- Legal Description: Lot 3, Unit 1
- Miscellaneous: Builder 10-Year Warranty, Taxes Not Assessed, Under Construction, School Bus
- Occupancy: Vacant
- Ph To Show: 210-972-5095
- Possession: Closing/Funding
- Style: Two Story, Ranch
- Views: 28
Owner Information
- Owner Lrealreb: No
Similar Properties

- Antonio Ramirez
- Premier Realty Group
- Mobile: 210.557.7546
- Mobile: 210.557.7546
- tonyramirezrealtorsa@gmail.com



