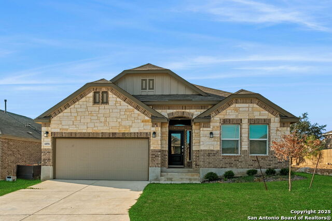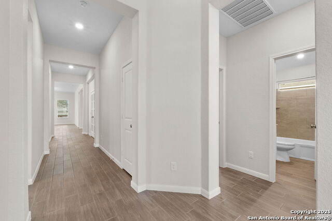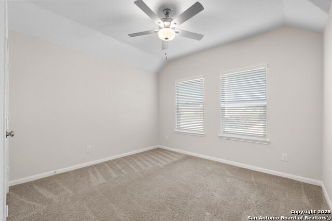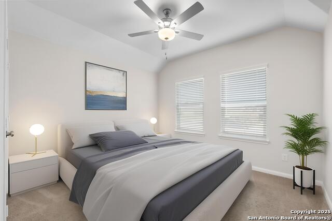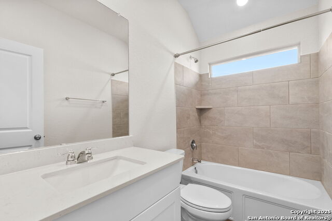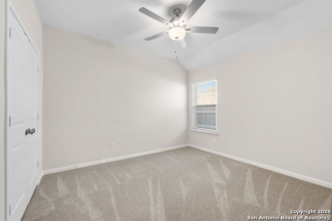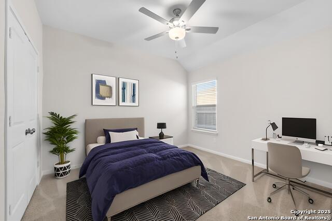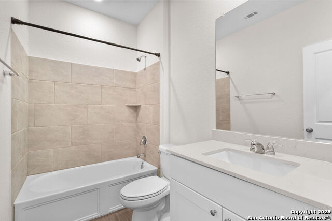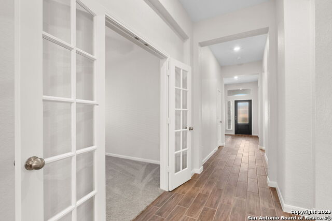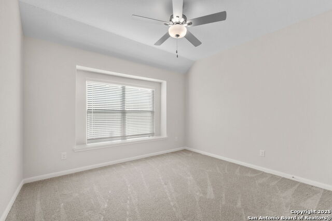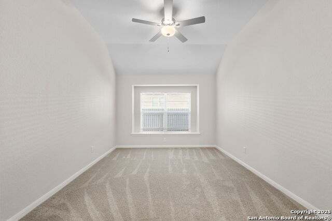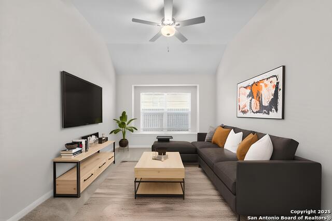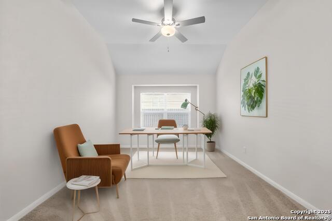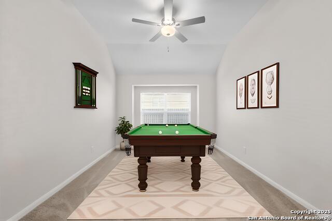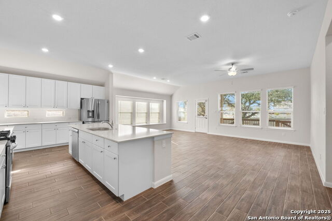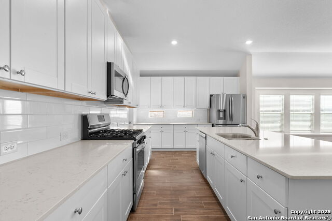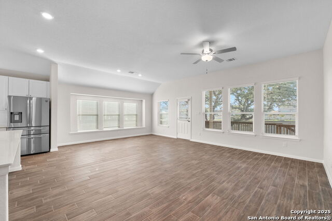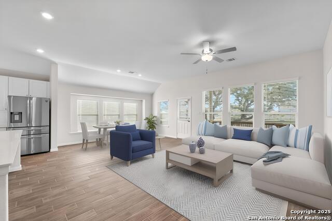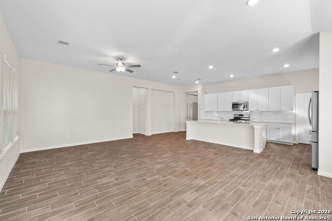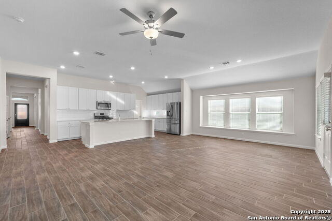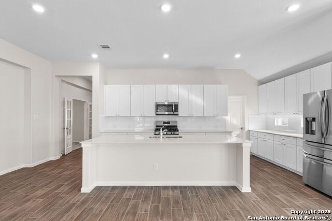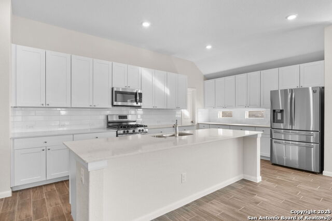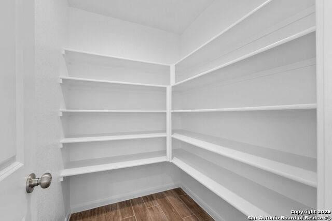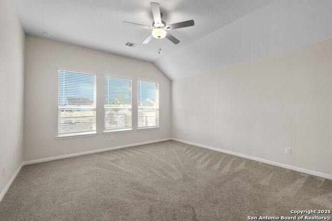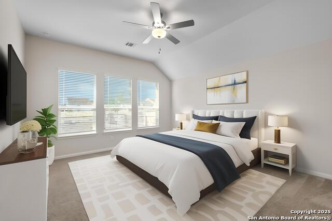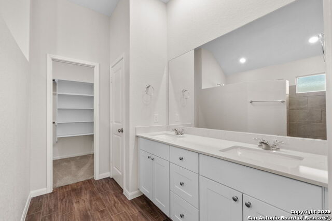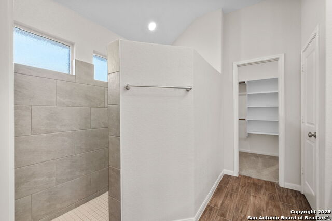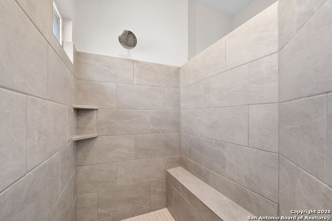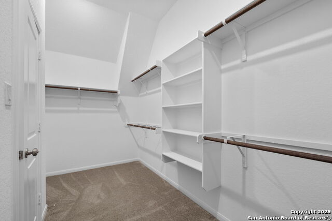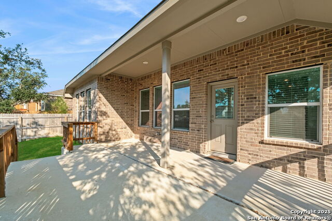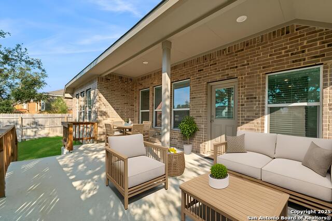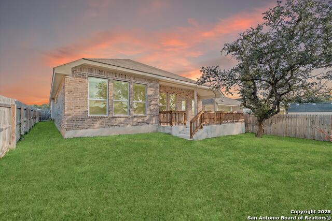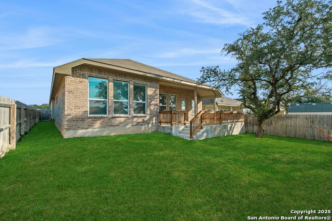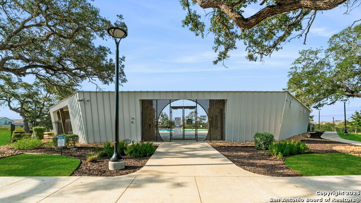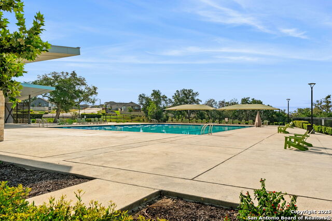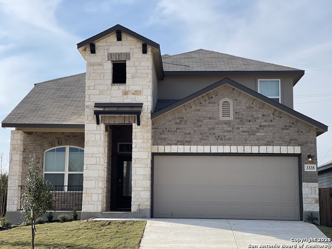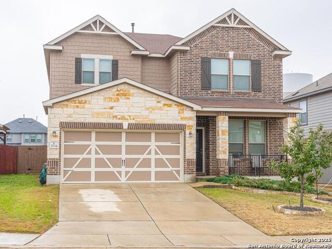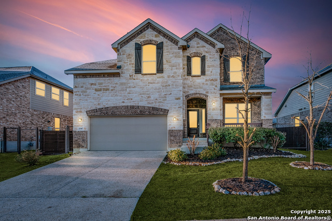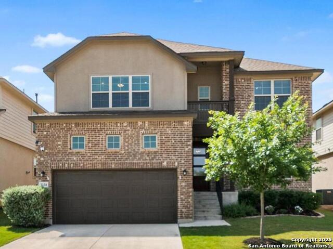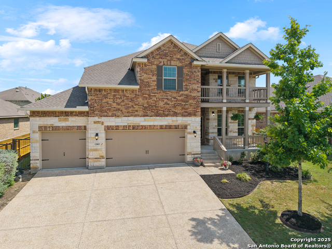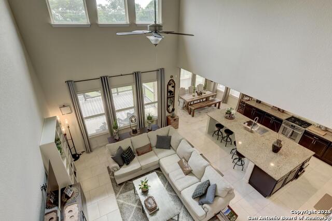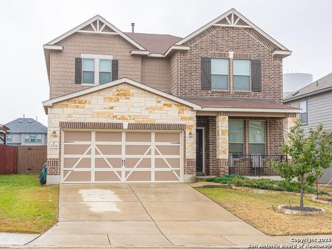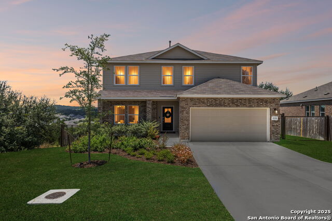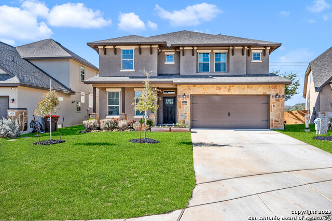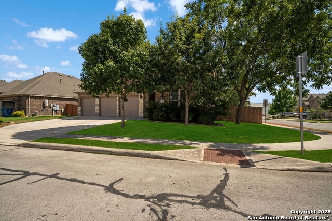6056 Draw Loop, Bulverde, TX 78163
Property Photos
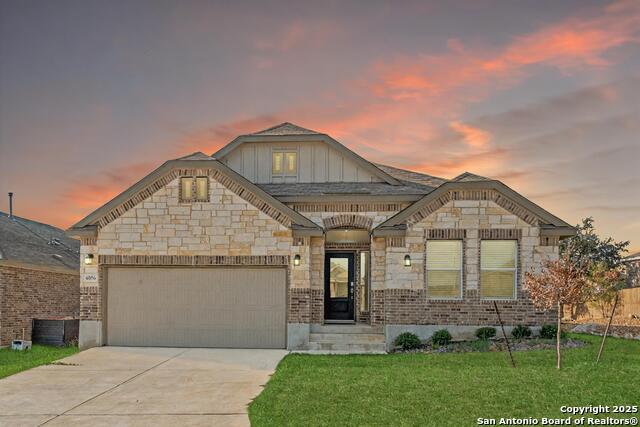
Would you like to sell your home before you purchase this one?
Priced at Only: $429,999
For more Information Call:
Address: 6056 Draw Loop, Bulverde, TX 78163
Property Location and Similar Properties
- MLS#: 1909941 ( Single Residential )
- Street Address: 6056 Draw Loop
- Viewed: 2
- Price: $429,999
- Price sqft: $194
- Waterfront: No
- Year Built: 2023
- Bldg sqft: 2213
- Bedrooms: 4
- Total Baths: 3
- Full Baths: 3
- Garage / Parking Spaces: 2
- Days On Market: 1
- Additional Information
- County: COMAL
- City: Bulverde
- Zipcode: 78163
- Subdivision: Hidden Trails
- District: Comal
- Elementary School: Johnson Ranch
- Middle School: Smiton Valley
- High School: Smiton Valley
- Provided by: Phyllis Browning Company
- Contact: Megan Flores
- (210) 873-3953

- DMCA Notice
-
DescriptionBuilt in 2023, this single story home offers 2,213 square feet of beautifully designed living space with a split floorplan that combines comfort, style, and function. At the heart of the home, the gourmet kitchen shines with stainless steel appliances, a gas range, a generous walk in pantry, and an oversized island perfect for gathering. Recessed lighting and tall ceilings highlight the space, while abundant cabinetry ensures plenty of storage. The open layout flows seamlessly into the dining and living areas, where natural light pours in. Thoughtful touches like window seating in various areas of the home create cozy spots to relax or read. The private owner's suite is a retreat of its own, featuring vaulted ceilings, a spacious walk in closet, and a spa like bath with dual vanities and a walk in shower complete with a built in bench. Three additional bedrooms are positioned on the opposite side of the home, offering comfort and privacy for family or guests, while the flex room provides endless options perfect for a home office, playroom, media room, or workout space. Fresh paint and updated ceiling fans add a move in ready touch, while the extended covered patio opens to a backyard with no rear neighbors and a side easement for extra privacy. A two car garage, masonry exterior, and generous storage throughout make this home both stylish and practical. Living in Hidden Trails means more than just owning a home it's a lifestyle. Enjoy weekends at the community pools, mornings in the fitness and yoga studios, or evening strolls along miles of scenic trails. With playgrounds, a sports court, and a welcoming clubhouse, there's something for everyone. Add in quick access to Highway 46 and 281, and you'll find 6056 Draw Loop offers the perfect blend of convenience, community, and Hill Country charm.
Payment Calculator
- Principal & Interest -
- Property Tax $
- Home Insurance $
- HOA Fees $
- Monthly -
Features
Building and Construction
- Builder Name: Lennar
- Construction: Pre-Owned
- Exterior Features: 3 Sides Masonry, Stucco
- Floor: Carpeting, Ceramic Tile
- Foundation: Slab
- Kitchen Length: 19
- Roof: Composition
- Source Sqft: Appsl Dist
School Information
- Elementary School: Johnson Ranch
- High School: Smithson Valley
- Middle School: Smithson Valley
- School District: Comal
Garage and Parking
- Garage Parking: Two Car Garage
Eco-Communities
- Water/Sewer: Water System, Sewer System
Utilities
- Air Conditioning: One Central
- Fireplace: Not Applicable
- Heating Fuel: Electric, Natural Gas
- Heating: Central
- Utility Supplier Elec: CPS
- Utility Supplier Gas: CPS
- Utility Supplier Sewer: Canyon Lake
- Utility Supplier Water: Canyon Lake
- Window Coverings: Some Remain
Amenities
- Neighborhood Amenities: Pool, Clubhouse, Park/Playground, Jogging Trails, Sports Court, Bike Trails, BBQ/Grill, Basketball Court, Fishing Pier, Other - See Remarks
Finance and Tax Information
- Home Owners Association Fee: 351
- Home Owners Association Frequency: Quarterly
- Home Owners Association Mandatory: Mandatory
- Home Owners Association Name: HIDDEN TRAILS COMMUNITY ASSOCIATION
- Total Tax: 8624.89
Other Features
- Block: 42
- Contract: Exclusive Right To Sell
- Instdir: 281 North, Right on Mustang Vista, Left on Ambrose St, Right on Draw Loop and house is on the right.
- Interior Features: One Living Area, Liv/Din Combo, Eat-In Kitchen, Island Kitchen, Walk-In Pantry, Game Room, Utility Room Inside, 1st Floor Lvl/No Steps, High Ceilings, Open Floor Plan, Pull Down Storage, Cable TV Available, High Speed Internet, All Bedrooms Downstairs, Laundry Main Level, Laundry Room, Walk in Closets
- Legal Desc Lot: 10
- Legal Description: 4S Ranch 9A, Block 42, Lot 10
- Ph To Show: 210-222-2227
- Possession: Closing/Funding
- Style: One Story, Traditional
Owner Information
- Owner Lrealreb: No
Similar Properties
Nearby Subdivisions
4 S Ranch
Beck Ranch
Belle Oaks
Belle Oaks Ranch
Belle Oaks Ranch Phase 1
Belle Oaks Ranch Phase Ii
Bulverde
Bulverde Estates
Bulverde Hills
Bulverde Oaks
Bulverde Ranch Unrecorded
Bulverde Ranchettes
Canyon View Acres
Centennial Ridge
Comal Trace
Copper Canyon
Edgebrook
Elm Valley
Glenwood
Hidden Oaks
Hidden Trails
Hybrid Ranches
Johnson Ranch
Johnson Ranch - Comal
Johnson Ranch 2
Karen Estates
Lomas Escondidas
Lomas Escondidas 5
Lomas Escondidas Sub Un 5
Monteola
N/a
Not In Defined Subdivision
Oak Cliff Acres
Oak Village
Oak Village North
Rim Rock Ranch
Rim Rock Ranch 2
Saddleridge
Shepherds Ranch
Spring Oaks Estates
Stonefield
Stoney Creek
Stoney Ridge
The Highlands
The Reserve At Copper Canyon
Twin Creek
Twin Creeks
Velasco
Ventana
Ventana - 60'

- Antonio Ramirez
- Premier Realty Group
- Mobile: 210.557.7546
- Mobile: 210.557.7546
- tonyramirezrealtorsa@gmail.com



