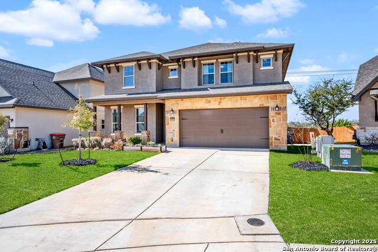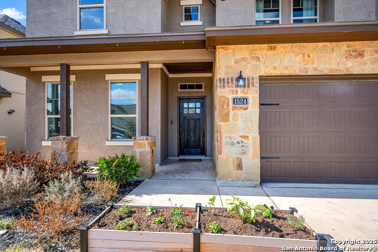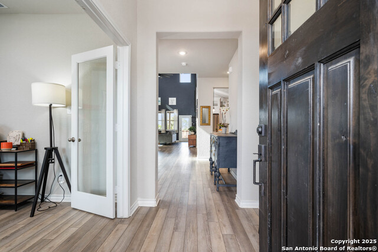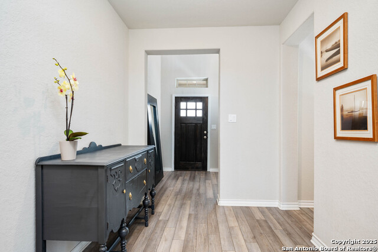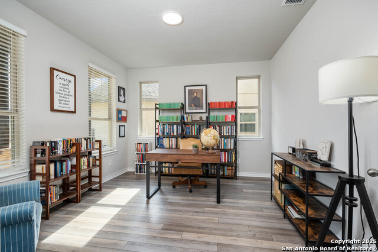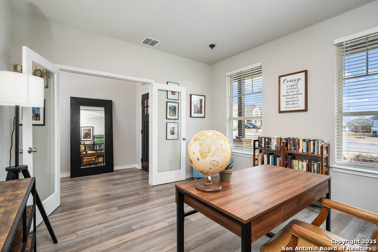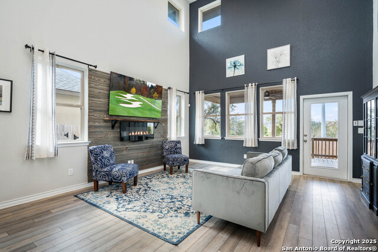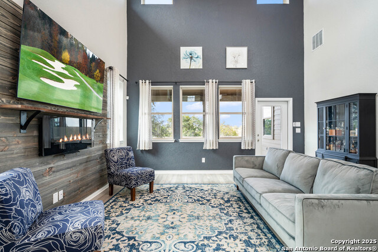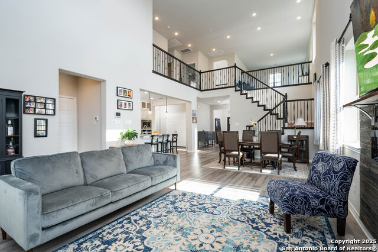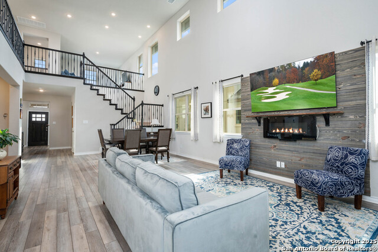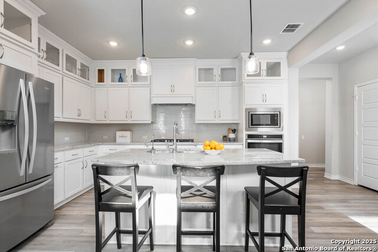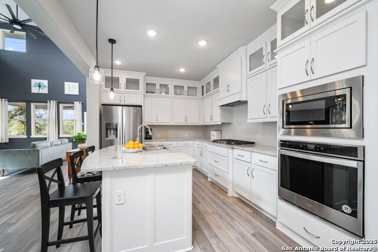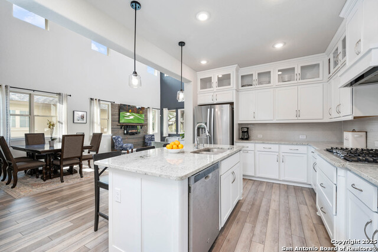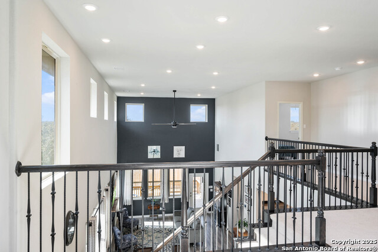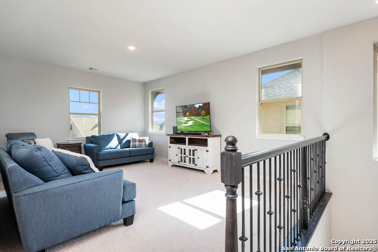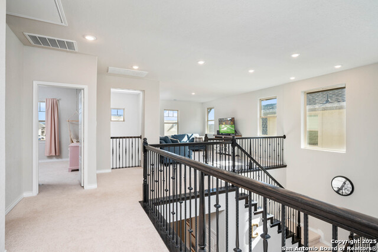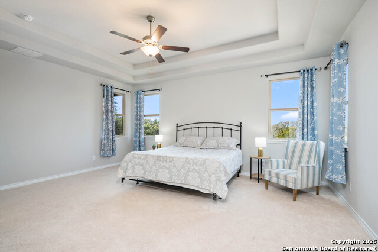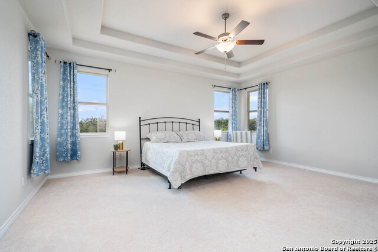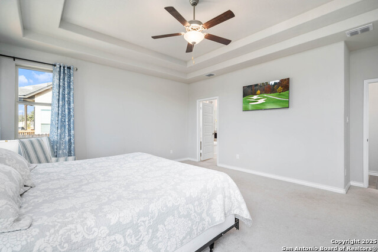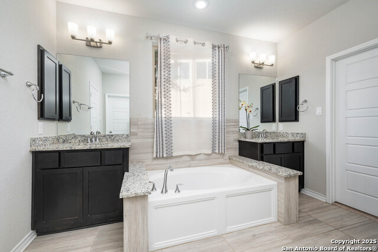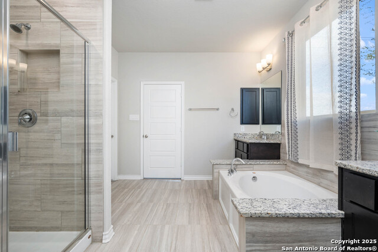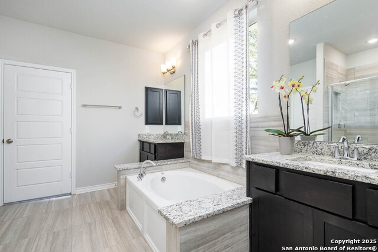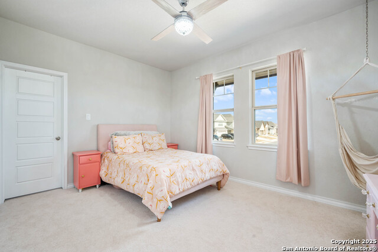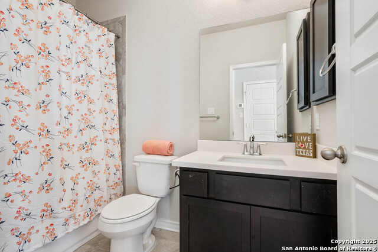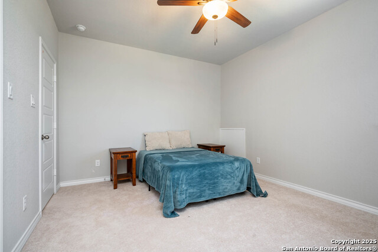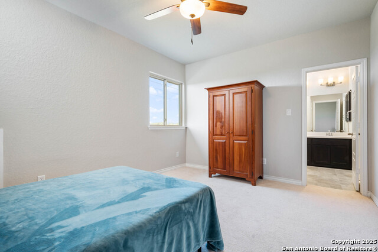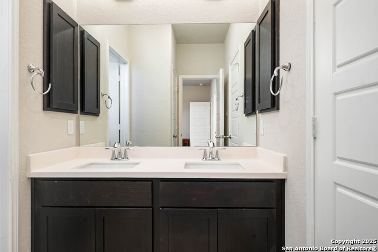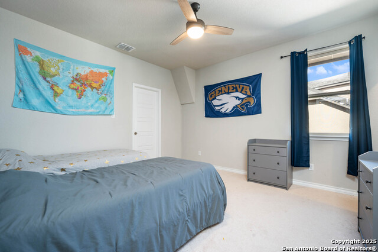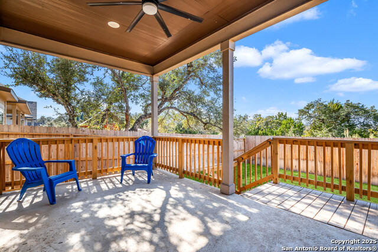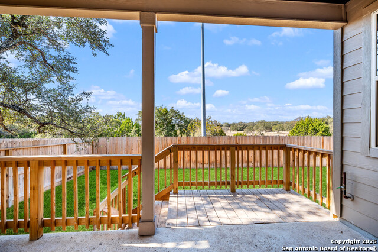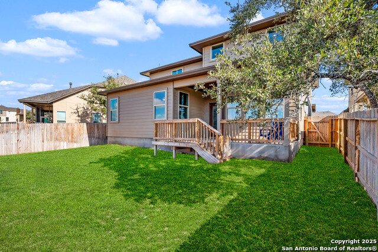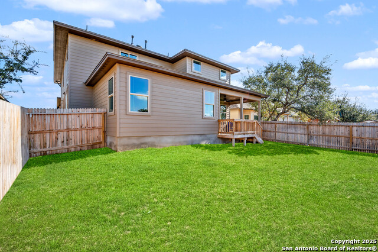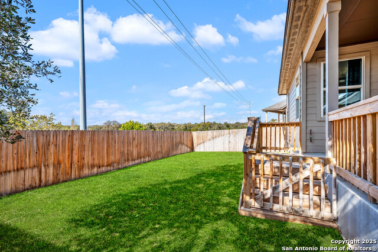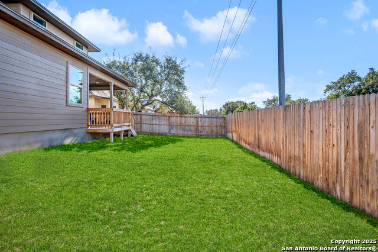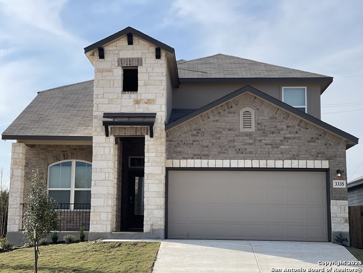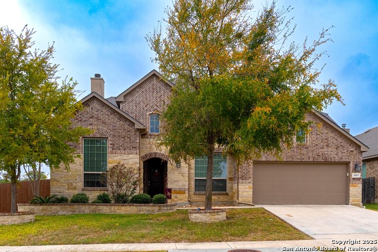1524 Cawdon Park, Bulverde, TX 78163
Property Photos
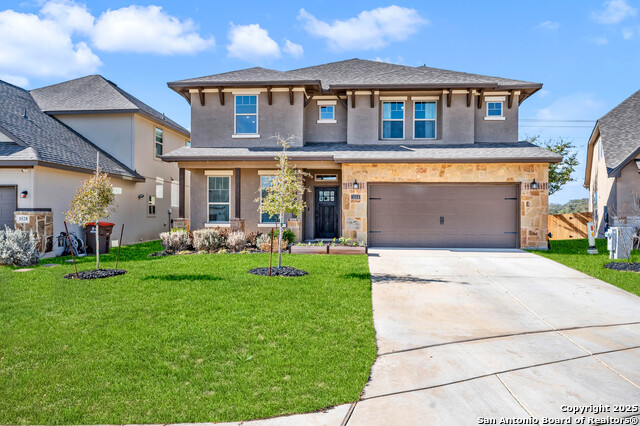
Would you like to sell your home before you purchase this one?
Priced at Only: $450,000
For more Information Call:
Address: 1524 Cawdon Park, Bulverde, TX 78163
Property Location and Similar Properties
- MLS#: 1896721 ( Single Residential )
- Street Address: 1524 Cawdon Park
- Viewed: 63
- Price: $450,000
- Price sqft: $138
- Waterfront: No
- Year Built: 2021
- Bldg sqft: 3253
- Bedrooms: 4
- Total Baths: 4
- Full Baths: 3
- 1/2 Baths: 1
- Garage / Parking Spaces: 2
- Days On Market: 135
- Additional Information
- County: COMAL
- City: Bulverde
- Zipcode: 78163
- Subdivision: Ventana
- District: Comal
- Elementary School: Rahe Bulverde
- Middle School: Spring Branch
- High School: Smiton Valley
- Provided by: Phyllis Browning Company
- Contact: Todd Worrich
- (210) 317-4076

- DMCA Notice
-
DescriptionThis Bulverde residence frames luminous interiors with clean architectural lines set within the top rated Smithson Valley school district, home of the 2024 State Football Champions. Clerestory windows and wrought iron balusters lend character to the interiors, complemented by recessed lighting and a balanced mix of formal and informal spaces. A private study anchors the main level, while upstairs a generous game room expands the home's versatility. The island kitchen is outfitted with gas cooking, glass front cabinetry and pendant lighting, combining function with refined detail. The home extends outside to a covered patio, ideal for gatherings or quiet evenings.
Payment Calculator
- Principal & Interest -
- Property Tax $
- Home Insurance $
- HOA Fees $
- Monthly -
Features
Building and Construction
- Builder Name: unknown
- Construction: Pre-Owned
- Exterior Features: Stone/Rock, Stucco
- Floor: Carpeting, Ceramic Tile
- Foundation: Slab
- Kitchen Length: 15
- Roof: Composition
- Source Sqft: Appsl Dist
School Information
- Elementary School: Rahe Bulverde Elementary
- High School: Smithson Valley
- Middle School: Spring Branch
- School District: Comal
Garage and Parking
- Garage Parking: Two Car Garage
Eco-Communities
- Water/Sewer: Water System
Utilities
- Air Conditioning: Two Central
- Fireplace: Not Applicable
- Heating Fuel: Electric
- Heating: Central, Heat Pump
- Window Coverings: All Remain
Amenities
- Neighborhood Amenities: None
Finance and Tax Information
- Days On Market: 128
- Home Owners Association Fee: 500
- Home Owners Association Frequency: Annually
- Home Owners Association Mandatory: Mandatory
- Home Owners Association Name: FIRST SERVICE RESIDENTIAL
- Total Tax: 11522.17
Other Features
- Contract: Exclusive Right To Sell
- Instdir: Up Blanco, North of 1604, at 46 take a right turn, entrance in right, 5 miles, down Blenheim Park, right on Dundee Park, Left on Cawdon Park.
- Interior Features: One Living Area, Liv/Din Combo, Island Kitchen, Study/Library, Game Room, Utility Room Inside, High Ceilings, Laundry Main Level, Walk in Closets
- Legal Desc Lot: 42
- Legal Description: Park Village 3B, Block 5, Lot42
- Ph To Show: 2102222227
- Possession: Closing/Funding
- Style: Two Story
- Views: 63
Owner Information
- Owner Lrealreb: No
Similar Properties
Nearby Subdivisions
4 S Ranch
Ammann Oaks
Belle Oaks Ranch
Belle Oaks Ranch Phase 1
Belle Oaks Ranch Phase Ii
Belle Oaks Ranch Phase Iii
Berry Oaks Comal
Brand Ranch
Bulverde Estates
Bulverde Hills
Centennial Ridge
Comal Trace
Copper Canyon
Edgebrook
Elm Valley
Hidden Oaks
Hidden Trails
Johnson Ranch
Johnson Ranch - Comal
Lomas Escondidas
Lomas Escondidas 5
Monteola
N/a
Na
Oak Cliff Acres
Oak Village North
Palmer Heights
Rim Rock Ranch
Rim Rock Ranch 2
Shepherds Ranch
Skyridge
Spring Oak Estates
Spring Oaks Estates
Stoney Creek
Stoney Ridge
The Highlands
Thornebrook
Twin Creek
Velasco
Ventana
Ventana - 60'

- Antonio Ramirez
- Premier Realty Group
- Mobile: 210.557.7546
- Mobile: 210.557.7546
- tonyramirezrealtorsa@gmail.com



