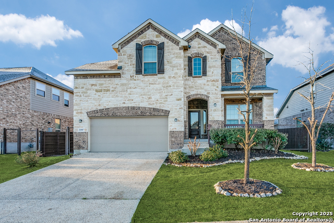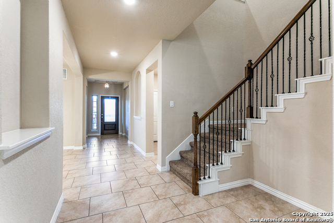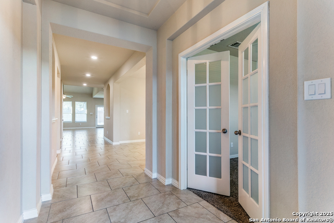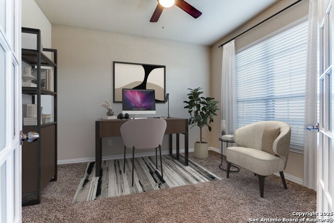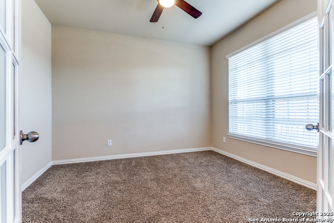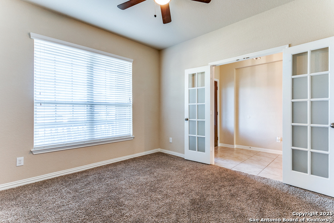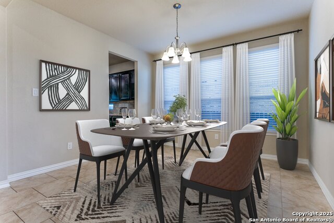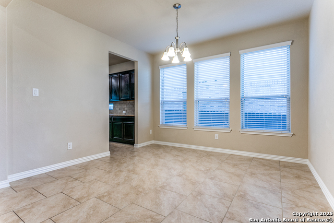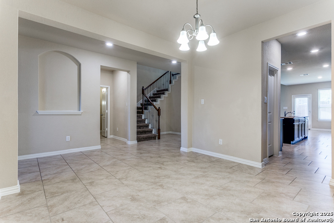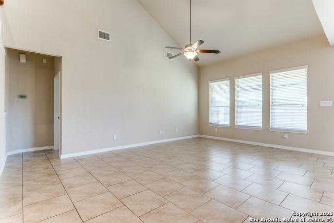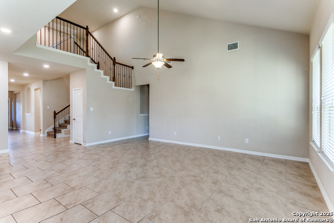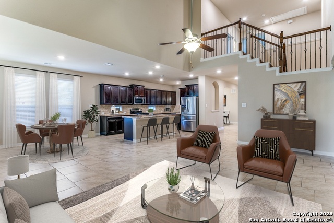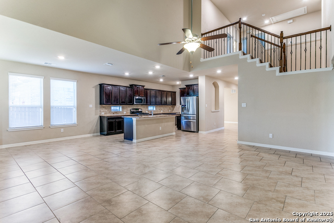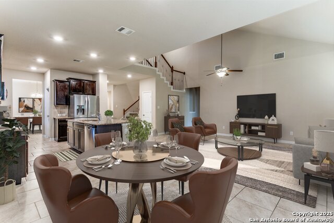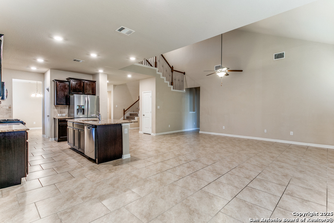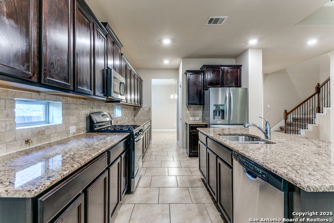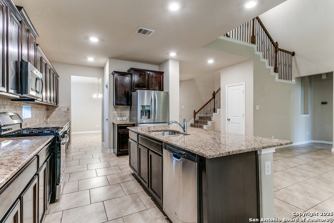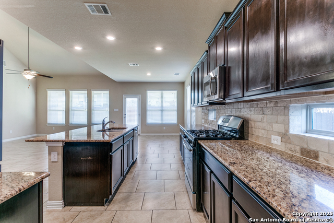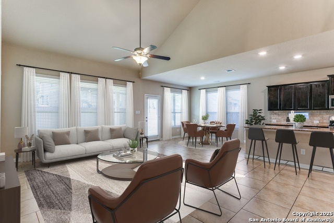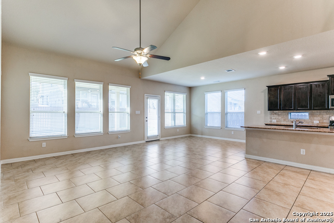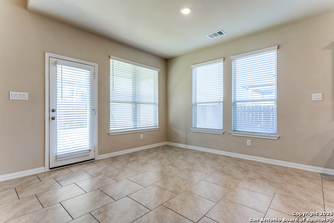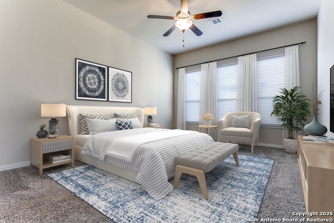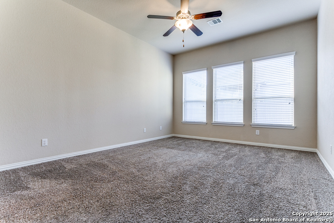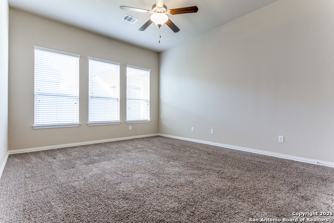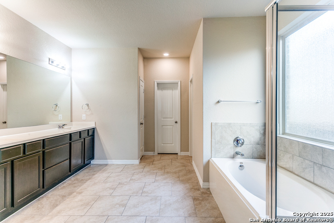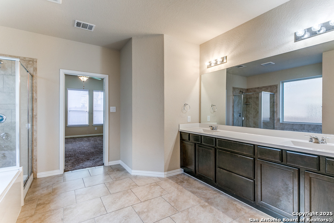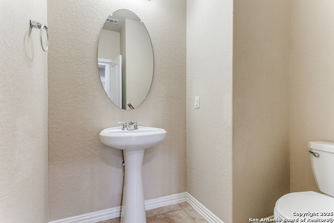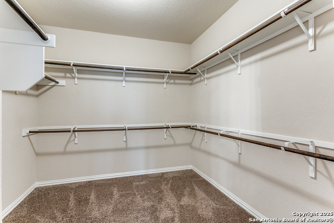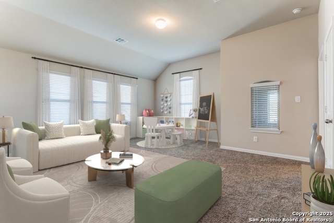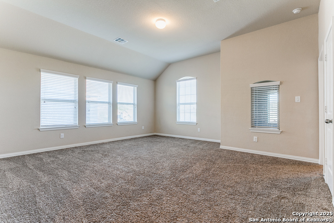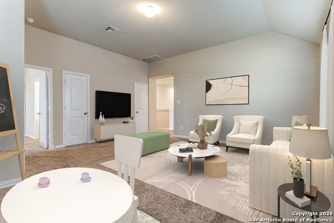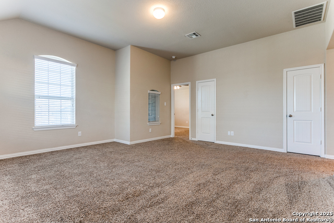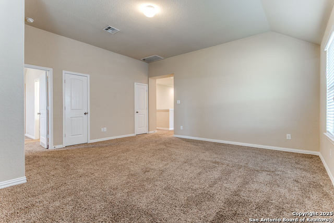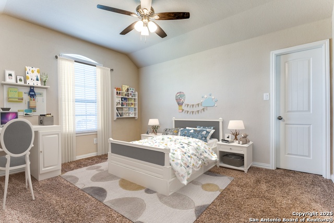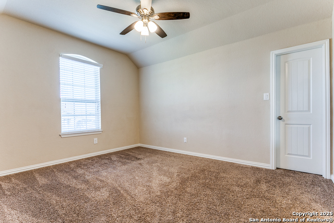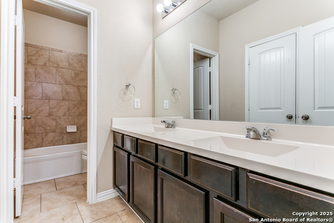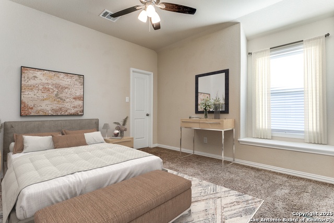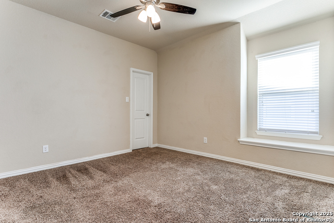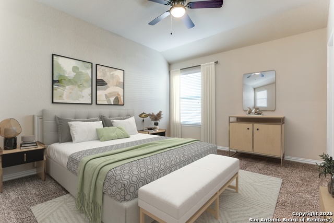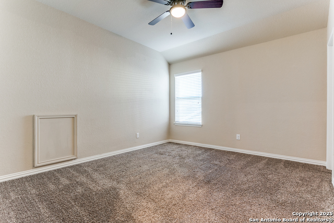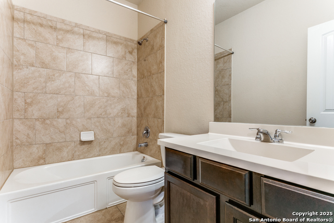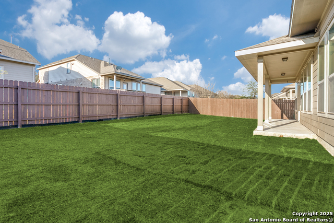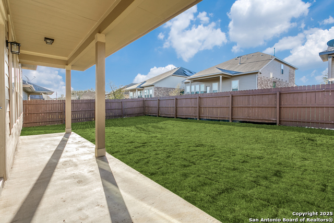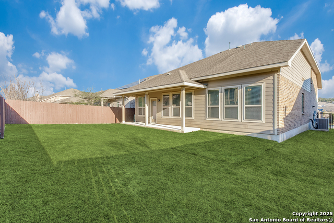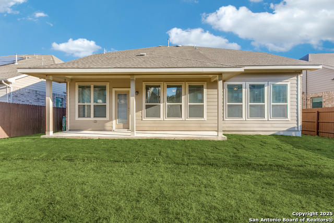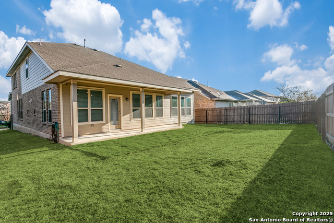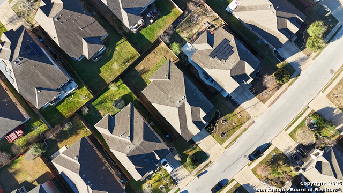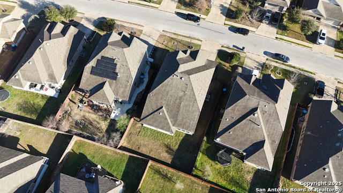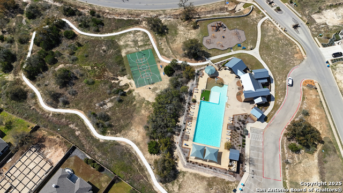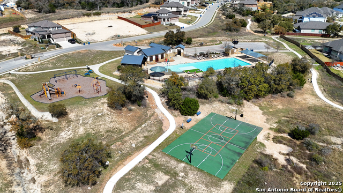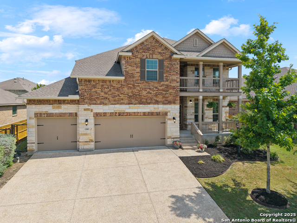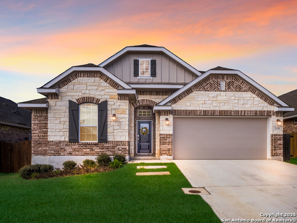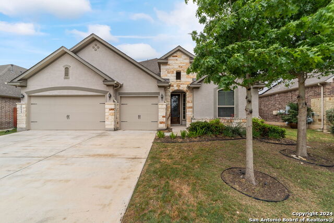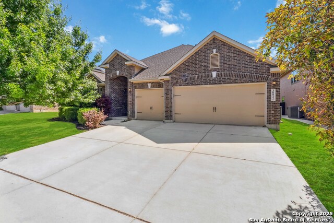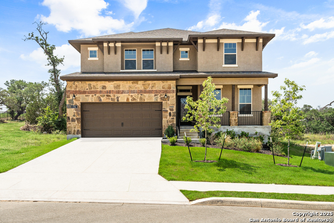31987 Cast Iron, Bulverde, TX 78163
Property Photos
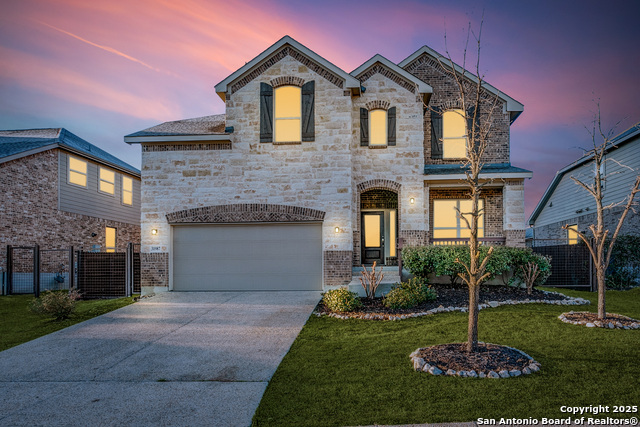
Would you like to sell your home before you purchase this one?
Priced at Only: $479,990
For more Information Call:
Address: 31987 Cast Iron, Bulverde, TX 78163
Property Location and Similar Properties
- MLS#: 1849712 ( Single Residential )
- Street Address: 31987 Cast Iron
- Viewed: 39
- Price: $479,990
- Price sqft: $158
- Waterfront: No
- Year Built: 2016
- Bldg sqft: 3045
- Bedrooms: 4
- Total Baths: 4
- Full Baths: 3
- 1/2 Baths: 1
- Garage / Parking Spaces: 2
- Days On Market: 77
- Additional Information
- County: COMAL
- City: Bulverde
- Zipcode: 78163
- Subdivision: Johnson Ranch Comal
- District: Comal
- Elementary School: Johnson Ranch
- Middle School: Smiton Valley
- High School: Smiton Valley
- Provided by: Keller Williams Heritage
- Contact: Francheska Rios Vilches
- (787) 616-5654

- DMCA Notice
-
Description**OPEN HOUSE! Saturday, May 10th 1 4 PM** Welcome to 31987 Cast Iron Cove, a stunning two story traditional home located in the desirable Johnson Ranch community of Bulverde, TX. This spacious residence boasts 4 bedrooms, 3.5 bathrooms, and a generous 3,045 sq ft of living space, offering ample room for comfortable living. Upon entering, you'll be greeted by high ceilings and an open floor plan that seamlessly connects the living areas. The well appointed kitchen features granite countertops, an island, and a gas stove, perfect for culinary enthusiasts. The master suite, conveniently located on the main floor, offers a walk in closet and a luxurious en suite bathroom with a garden tub and separate shower. Additional highlights of this home include a spacious game room, tile and carpet flooring, and energy efficient features such as double pane windows and a programmable thermostat. Practical amenities like a gas water heater, water softener, and irrigation system enhance everyday living. Exterior features encompass a covered patio, privacy fence, and a sprinkler system, ideal for outdoor relaxation and entertaining. The property is situated on a 6,534 sq ft lot with a two car attached garage. Residents of Johnson Ranch enjoy access to community amenities, including a park, playground, pool, jogging trails, sports court, and clubhouse. The home is part of the reputable Comal Independent School District, with Johnson Ranch Elementary School just 1.5 miles away. Don't miss the opportunity to make this exceptional property your new home.
Payment Calculator
- Principal & Interest -
- Property Tax $
- Home Insurance $
- HOA Fees $
- Monthly -
Features
Building and Construction
- Builder Name: Lennar Homes
- Construction: Pre-Owned
- Exterior Features: Brick, Stone/Rock, Siding
- Floor: Carpeting, Ceramic Tile
- Foundation: Slab
- Kitchen Length: 11
- Roof: Composition
- Source Sqft: Appsl Dist
School Information
- Elementary School: Johnson Ranch
- High School: Smithson Valley
- Middle School: Smithson Valley
- School District: Comal
Garage and Parking
- Garage Parking: Two Car Garage
Eco-Communities
- Energy Efficiency: Tankless Water Heater, Programmable Thermostat, Double Pane Windows, Radiant Barrier, Low E Windows, High Efficiency Water Heater, Ceiling Fans
- Green Certifications: Energy Star Certified
- Water/Sewer: Water System, Sewer System
Utilities
- Air Conditioning: One Central
- Fireplace: Not Applicable
- Heating Fuel: Natural Gas
- Heating: Central
- Recent Rehab: No
- Utility Supplier Elec: CPS
- Utility Supplier Gas: CPS
- Utility Supplier Grbge: Private
- Utility Supplier Sewer: GBRA
- Utility Supplier Water: GBRA
- Window Coverings: All Remain
Amenities
- Neighborhood Amenities: Controlled Access, Pool, Clubhouse, Park/Playground, Jogging Trails, Sports Court, Basketball Court
Finance and Tax Information
- Days On Market: 66
- Home Owners Association Fee: 225
- Home Owners Association Frequency: Quarterly
- Home Owners Association Mandatory: Mandatory
- Home Owners Association Name: JOHNSON RANCH HOA
- Total Tax: 10959.04
Rental Information
- Currently Being Leased: No
Other Features
- Contract: Exclusive Right To Sell
- Instdir: From US-281 N, turn right on Johnson Way, left on Copper Creek, then right on Cast Iron Cove-home is on the left.
- Interior Features: Two Living Area, Liv/Din Combo, Separate Dining Room, Eat-In Kitchen, Two Eating Areas, Island Kitchen, Breakfast Bar, Walk-In Pantry, Study/Library, Game Room, Media Room, Loft, High Ceilings, Open Floor Plan, Laundry Main Level, Laundry Room, Walk in Closets
- Legal Desc Lot: 19
- Legal Description: Johnson Ranch North 10, Block B, Lot 19
- Miscellaneous: M.U.D., Virtual Tour
- Occupancy: Vacant
- Ph To Show: (210) 222-2227
- Possession: Closing/Funding
- Style: Two Story, Traditional
- Views: 39
Owner Information
- Owner Lrealreb: No
Similar Properties
Nearby Subdivisions
4s Ranch 6a
Acacia Ranch
Beck Ranch
Belle Oaks
Belle Oaks Ranch
Belle Oaks Ranch Phase 1
Belle Oaks Ranch Phase Ii
Belle Oaks Ranch Phase Viii
Brand Ranch
Bulverde
Bulverde Estates
Bulverde Estates 2
Bulverde Hills
Bulverde Ranch Unrecorded
Canyon View Acres
Centennial Ridge
Comal Trace
Copper Canyon
Edgebrook
Edgewood
Glenwood
Hidden Oaks
Hidden Trails
Hidden Trails 45s
Hybrid Ranches
Johnson Ranch
Johnson Ranch - Comal
Johnson Ranch Sub Ph 2 Un 3
Johnson Ranch-comal
Karen Estates
Lomas Escondidas
Lomas Escondidas 5
Lomas Escondidas Sub Un 5
Monteola
N/a
Not In Defined Subdivision
Oak Cliff Acres
Oak Village North
Park Village
Persimmon Hill
Rim Rock Ranch
Saddleridge
Shepherds Ranch
Spring Oaks Estates
Stonefield
Stoney Creek
Stoney Ridge
The Reserve At Copper Canyon
Ventana

- Antonio Ramirez
- Premier Realty Group
- Mobile: 210.557.7546
- Mobile: 210.557.7546
- tonyramirezrealtorsa@gmail.com



