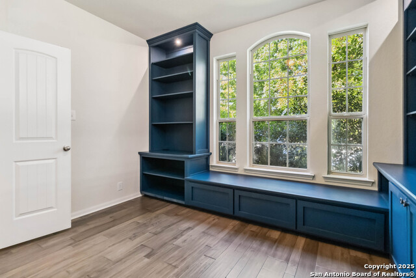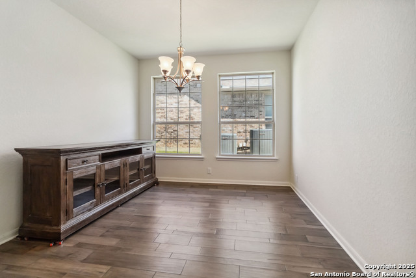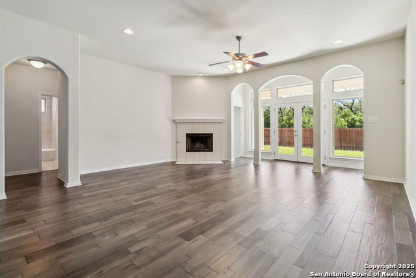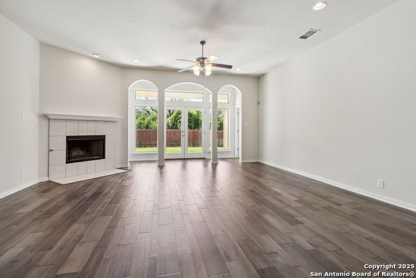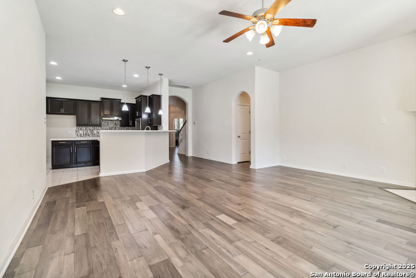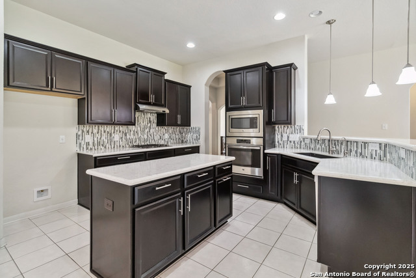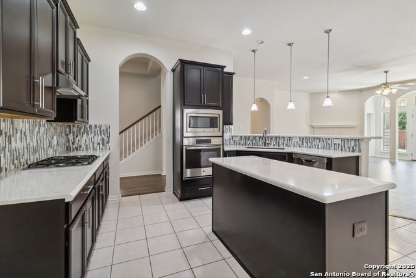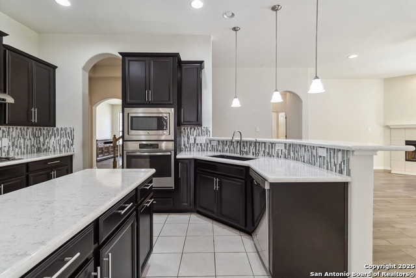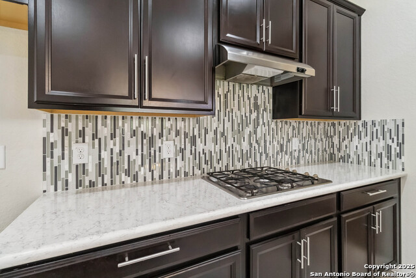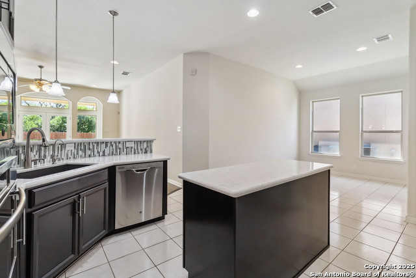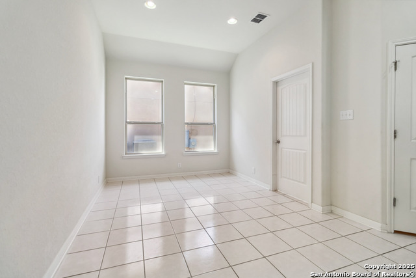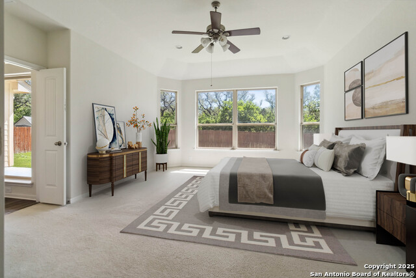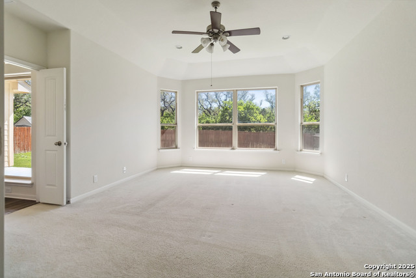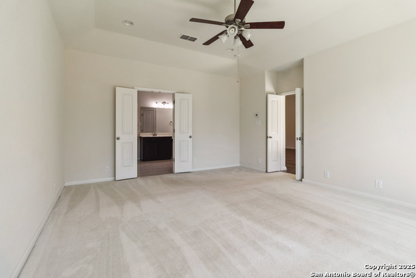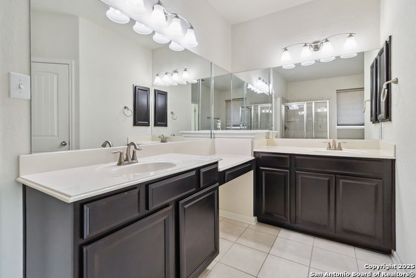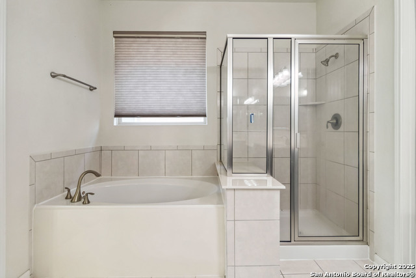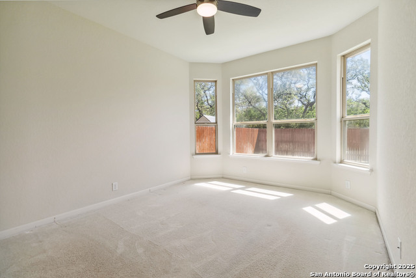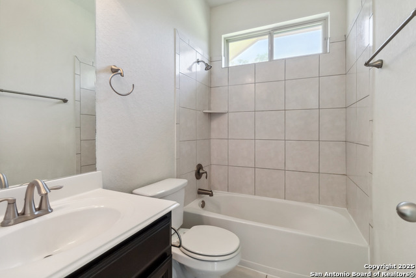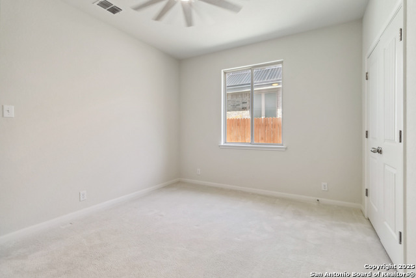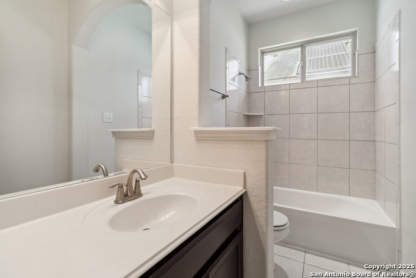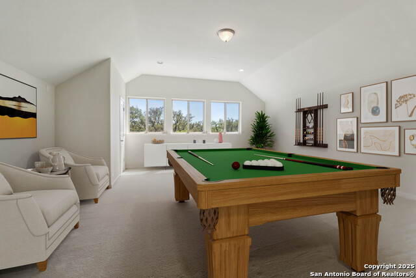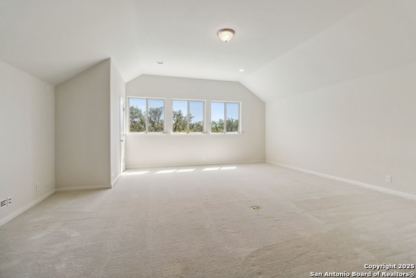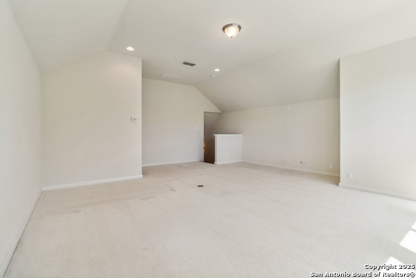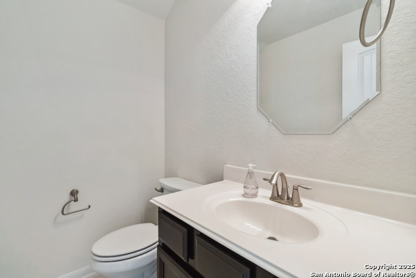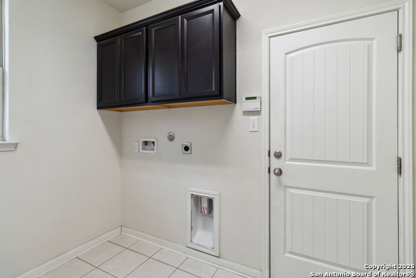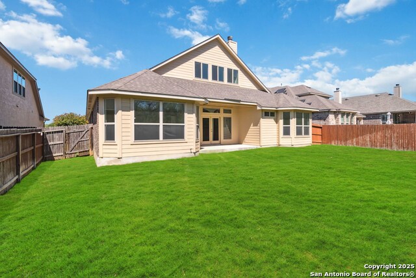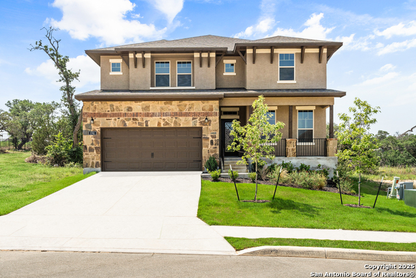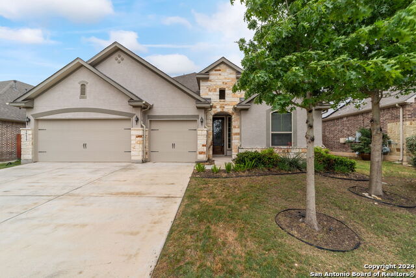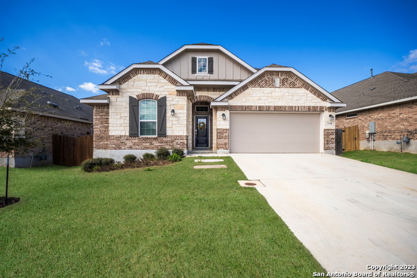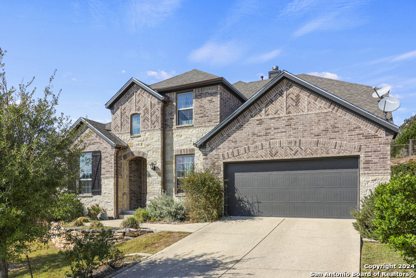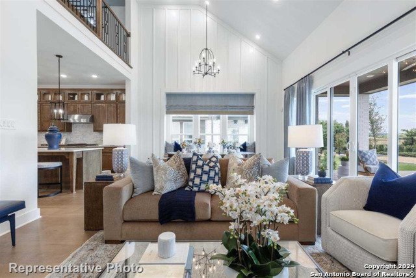30812 Schlather Ln, Bulverde, TX 78163
Property Photos
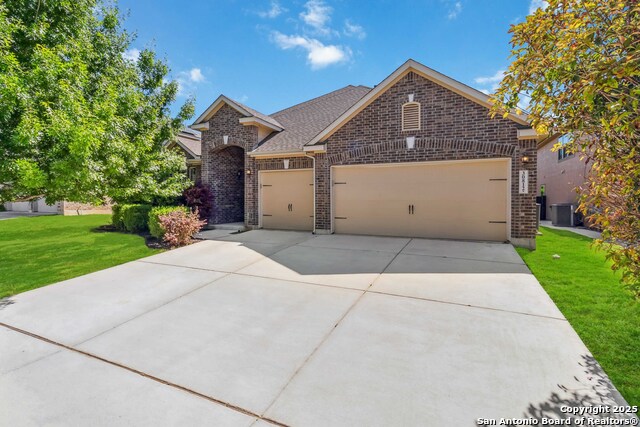
Would you like to sell your home before you purchase this one?
Priced at Only: $540,000
For more Information Call:
Address: 30812 Schlather Ln, Bulverde, TX 78163
Property Location and Similar Properties
- MLS#: 1860942 ( Single Residential )
- Street Address: 30812 Schlather Ln
- Viewed: 6
- Price: $540,000
- Price sqft: $175
- Waterfront: No
- Year Built: 2014
- Bldg sqft: 3084
- Bedrooms: 4
- Total Baths: 4
- Full Baths: 3
- 1/2 Baths: 1
- Garage / Parking Spaces: 3
- Days On Market: 13
- Additional Information
- County: COMAL
- City: Bulverde
- Zipcode: 78163
- Subdivision: Johnson Ranch Comal
- District: Comal
- Elementary School: Johnson Ranch
- Middle School: Smithson Valley
- High School: Smithson Valley
- Provided by: The Branch Real Estate
- Contact: Sasha Chervinskis
- (210) 310-9170

- DMCA Notice
-
DescriptionWelcome to Corriente Estates in Johnson Ranch a gated Hill Country enclave where this thoughtfully designed 1.5 story home combines rare privacy, flexible living, and timeless style. With 4 bedrooms, 3.5 baths, and a spacious 3 car garage, it's a home built for comfort, convenience, and connection perfectly suited for everyday living and effortless entertaining. From the moment you step inside, you're welcomed by a well thought out floor plan that effortlessly balances open concept living with thoughtfully designed private spaces. Just off the entry, a dedicated home office features custom built ins, recessed lighting, and built in charging stations, creating a perfect space for productivity or study. Hardwood floors guide you into a bright and airy living room, where large windows flood the space with natural light, and a corner fireplace adds a warm, inviting focal point. The adjoining kitchen is ideal for gathering, offering a built in oven and microwave, a gas cooktop, a large island, breakfast bar, and plenty of counter space all open to the main living area for easy entertaining.The primary suite is a true retreat, filled with natural light from large windows that overlook the peaceful backyard. The ensuite bath includes separate his and her vanities, a soaking tub, a walk in shower, and a generously sized walk in closet. Three additional bedrooms located on the main floor, offer ample space for family or guests. One secondary bedroom includes an en suite bath, making it ideal for a guest suite or multigenerational living. Upstairs, you'll find a versatile game room or TV room, along with a convenient half bath. Step outside to a covered patio and private backyard that backs to a 30 foot easement with no back neighbors, offering a rare sense of peace and space. The 3 car garage provides ample room for vehicles, hobbies, or extra storage. Enjoy access to community amenities just moments away, including a pool, playgrounds, walking trails, and more. This is more than just a house, this is Hill Country living at its finest with room to breathe, space to grow, and a peaceful community to come home to. Come experience it for yourself.
Payment Calculator
- Principal & Interest -
- Property Tax $
- Home Insurance $
- HOA Fees $
- Monthly -
Features
Building and Construction
- Apprx Age: 11
- Builder Name: unknown
- Construction: Pre-Owned
- Exterior Features: Brick
- Floor: Carpeting, Ceramic Tile, Wood
- Foundation: Slab
- Kitchen Length: 12
- Roof: Composition
- Source Sqft: Appsl Dist
Land Information
- Lot Improvements: Street Paved, Curbs, Sidewalks, Streetlights, US Highway
School Information
- Elementary School: Johnson Ranch
- High School: Smithson Valley
- Middle School: Smithson Valley
- School District: Comal
Garage and Parking
- Garage Parking: Three Car Garage
Eco-Communities
- Water/Sewer: Water System
Utilities
- Air Conditioning: One Central
- Fireplace: One, Living Room
- Heating Fuel: Electric
- Heating: Central
- Recent Rehab: No
- Window Coverings: None Remain
Amenities
- Neighborhood Amenities: Controlled Access, Pool, Clubhouse, Park/Playground, Jogging Trails, Basketball Court
Finance and Tax Information
- Days On Market: 11
- Home Owners Association Fee: 285
- Home Owners Association Frequency: Quarterly
- Home Owners Association Mandatory: Mandatory
- Home Owners Association Name: CCMC
- Total Tax: 11435.76
Other Features
- Contract: Exclusive Right To Sell
- Instdir: 281 North to Johnson Way; Left into Corriente Estates; Right on Schlather Lane; Home on the Left
- Interior Features: Two Living Area, Separate Dining Room, Eat-In Kitchen, Two Eating Areas, Island Kitchen, Walk-In Pantry, Study/Library, Game Room, Utility Room Inside, 1st Floor Lvl/No Steps, Open Floor Plan, Cable TV Available, High Speed Internet, All Bedrooms Downstairs, Laundry Main Level, Laundry Lower Level, Walk in Closets
- Legal Desc Lot: 10
- Legal Description: JOHNSON RANCH 2, BLOCK A, LOT 10
- Miscellaneous: M.U.D.
- Occupancy: Vacant
- Ph To Show: 2102222227
- Possession: Closing/Funding
- Style: One Story
Owner Information
- Owner Lrealreb: No
Similar Properties
Nearby Subdivisions
4s Ranch
4s Ranch 6a
Acacia Ranch
Belle Oaks
Belle Oaks Ranch
Belle Oaks Ranch Phase 1
Belle Oaks Ranch Phase Ii
Belle Oaks Ranch Phase Viii
Brand Ranch
Bulverde Estates
Bulverde Estates 2
Bulverde Hills
Bulverde Hills 1
Bulverde Ranch Unrecorded
Canyon View Acres
Centennial Ridge
Comal Trace
Copper Canyon
Edgebrook
Edgewood
Glenwood
Hidden Trails
Hidden Trails 45s
Hybrid Ranches
Johnson Ranch
Johnson Ranch - Comal
Johnson Ranch Sub Ph 2 Un 3
Johnson Ranch-comal
Karen Estates
Lomas Escondidas
Lomas Escondidas 5
Monteola
N/a
Not In Defined Subdivision
Oak Cliff Acres
Oak Village North
Rim Rock Ranch
Saddleridge
Shepherds Ranch
Stonefield
Stoney Creek
Stoney Ridge
The Reserve At Copper Canyon
Ventana

- Antonio Ramirez
- Premier Realty Group
- Mobile: 210.557.7546
- Mobile: 210.557.7546
- tonyramirezrealtorsa@gmail.com




