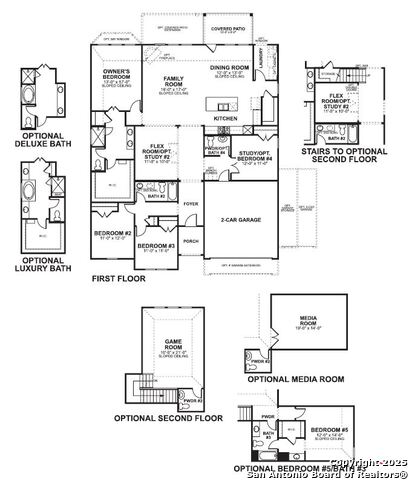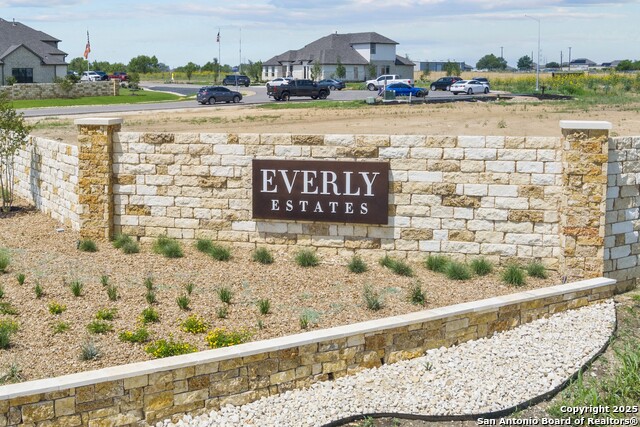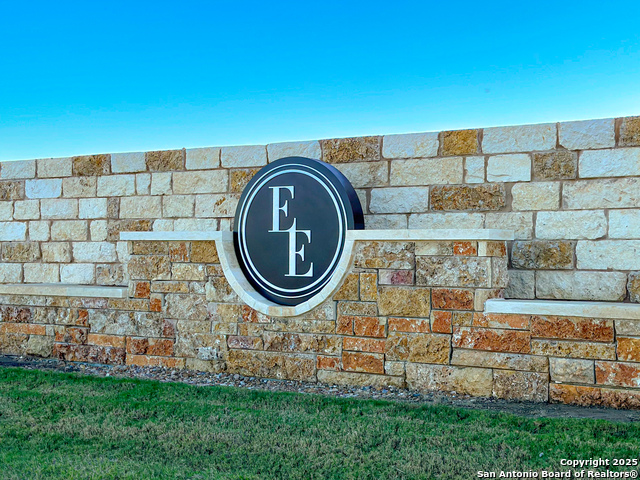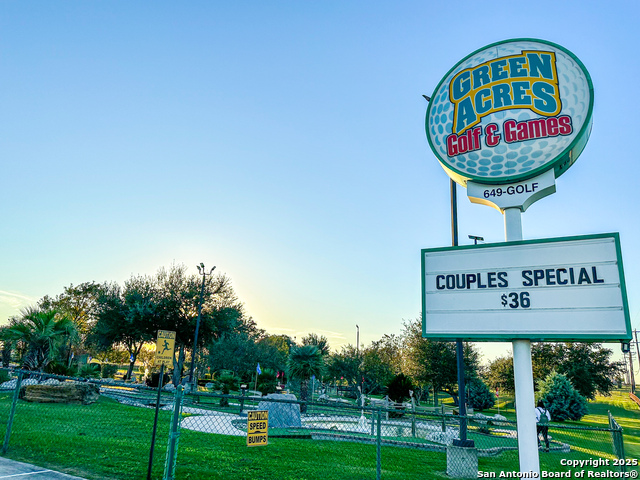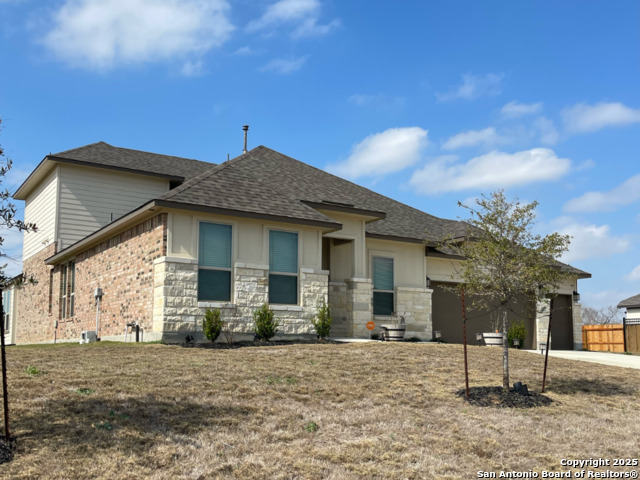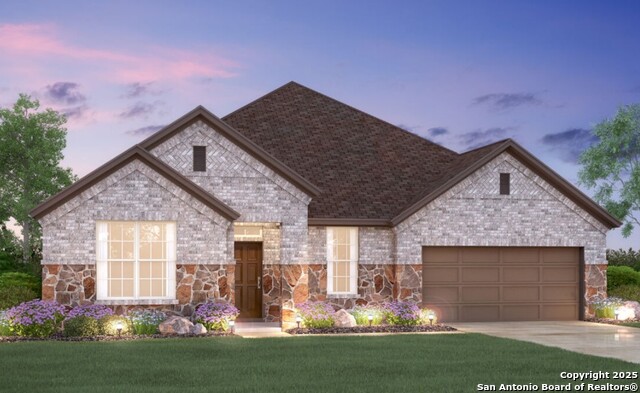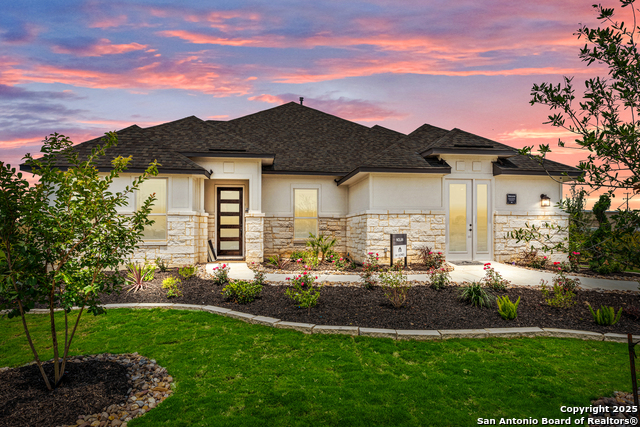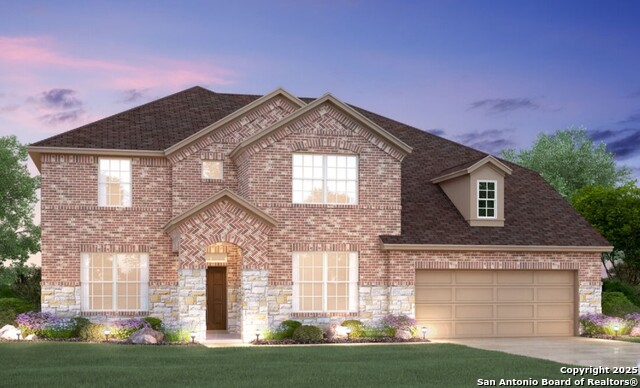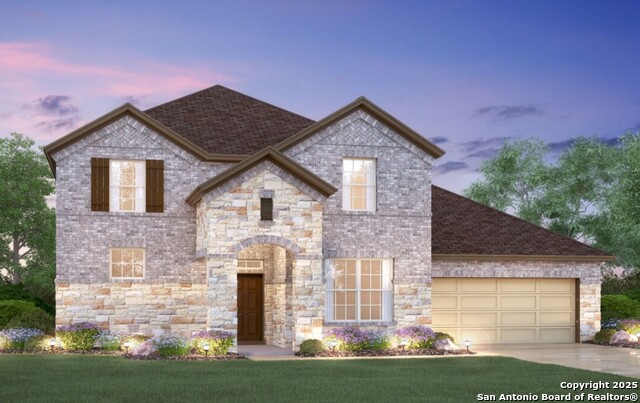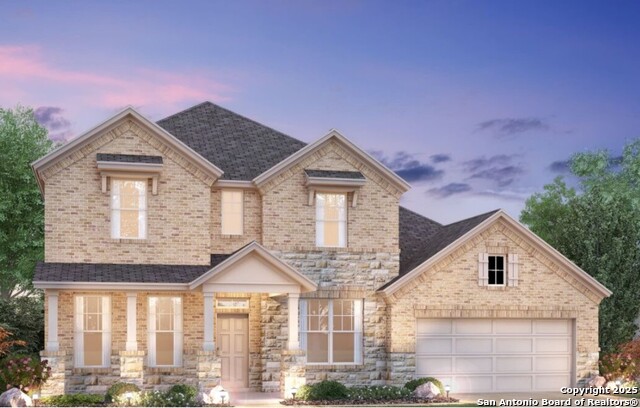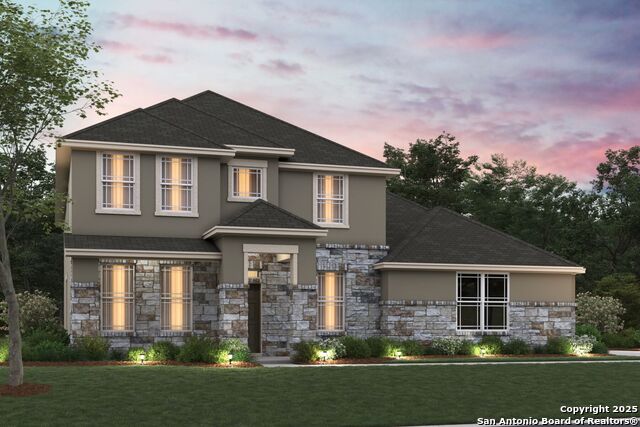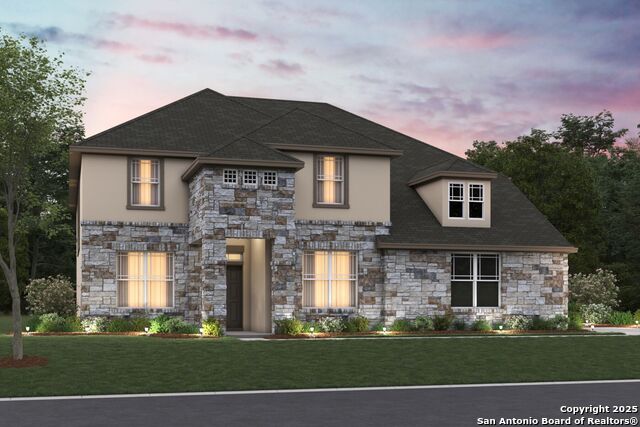5030 Everly Terrace, San Antonio, TX 78263
Property Photos
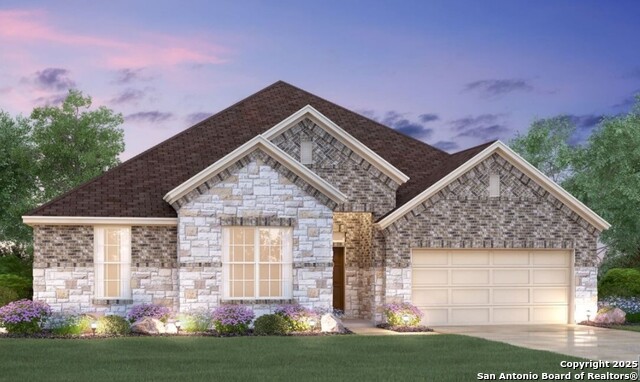
Would you like to sell your home before you purchase this one?
Priced at Only: $549,990
For more Information Call:
Address: 5030 Everly Terrace, San Antonio, TX 78263
Property Location and Similar Properties
- MLS#: 1886679 ( Single Residential )
- Street Address: 5030 Everly Terrace
- Viewed: 54
- Price: $549,990
- Price sqft: $177
- Waterfront: No
- Year Built: 2025
- Bldg sqft: 3101
- Bedrooms: 4
- Total Baths: 4
- Full Baths: 2
- 1/2 Baths: 2
- Garage / Parking Spaces: 3
- Days On Market: 157
- Additional Information
- County: BEXAR
- City: San Antonio
- Zipcode: 78263
- Subdivision: Everly Estates
- District: East Central I.S.D
- Elementary School: Oak Crest
- Middle School: Heritage
- High School: East Central
- Provided by: Escape Realty
- Contact: Jaclyn Calhoun
- (210) 421-9291

- DMCA Notice
-
Description***READY NOW*** This stunning new construction home at 5030 Everly Terrace in San Antonio offers 3,101 square feet of thoughtfully designed living space. Built by M/I Homes, this 4 bedroom, 2 full/2 half bathroom home features an open concept living space perfect for daily life and entertaining. Step inside and find the following design features: 4 spacious bedrooms with the owner's bedroom conveniently located on the main floor 2 full and 2 half bathrooms designed for comfort and functionality 3,101 square feet of carefully planned living space Open concept floorplan connecting main living areas New construction with contemporary finishes throughout Quality design elements showcasing attention to detail The home's layout maximizes both privacy and togetherness, with the owner's bedroom positioned on the main level for convenient access. The remaining bedrooms provide flexible space for family, guests, or home offices. Located in a desirable San Antonio neighborhood, this home offers proximity to beautiful parks where families can enjoy outdoor activities and recreation. The area features well maintained green spaces perfect for weekend outings and daily exercise. The open concept design creates seamless flow between the kitchen, dining, and living areas, making it ideal for both casual family time and hosting gatherings. Quality design touches throughout the home reflect M/I Homes' commitment to craftsmanship and attention to detail. This new construction home represents an excellent opportunity to own a move in ready space with no previous wear, featuring the latest in home design and functionality.
Payment Calculator
- Principal & Interest -
- Property Tax $
- Home Insurance $
- HOA Fees $
- Monthly -
Features
Building and Construction
- Builder Name: M/I Homes
- Construction: New
- Exterior Features: Brick, 3 Sides Masonry, Stone/Rock, Siding
- Floor: Carpeting, Ceramic Tile
- Foundation: Slab
- Roof: Composition
- Source Sqft: Bldr Plans
School Information
- Elementary School: Oak Crest Elementary
- High School: East Central
- Middle School: Heritage
- School District: East Central I.S.D
Garage and Parking
- Garage Parking: Three Car Garage
Eco-Communities
- Water/Sewer: Water System, Septic, City
Utilities
- Air Conditioning: One Central
- Fireplace: Not Applicable
- Heating Fuel: Natural Gas
- Heating: Central
- Utility Supplier Elec: CPS ENERGY
- Utility Supplier Gas: CPS ENERGY
- Utility Supplier Grbge: REPUBLIC SER
- Utility Supplier Other: ATT SPECTRUM
- Utility Supplier Sewer: EAST CENTRAL
- Utility Supplier Water: EAST CENTRAL
- Window Coverings: None Remain
Amenities
- Neighborhood Amenities: None
Finance and Tax Information
- Days On Market: 151
- Home Owners Association Fee: 696
- Home Owners Association Frequency: Annually
- Home Owners Association Mandatory: Mandatory
- Home Owners Association Name: GOODWIN & CO.
- Total Tax: 1.73
Rental Information
- Currently Being Leased: No
Other Features
- Block: 14
- Contract: Exclusive Agency
- Instdir: Off of Highway 87 past Annabelle Ranch community on the right.
- Interior Features: One Living Area, Separate Dining Room, Island Kitchen, Walk-In Pantry, Study/Library, Game Room, Utility Room Inside, Laundry Main Level, Walk in Closets
- Legal Desc Lot: 03
- Legal Description: COMMUNITY NAME: Everly Estates Block 14 Lot 03
- Ph To Show: 2103332244
- Possession: Closing/Funding
- Style: Two Story
- Views: 54
Owner Information
- Owner Lrealreb: No
Similar Properties
Nearby Subdivisions
Annabelle Ranch
Annabelle Ranch / Everly Estat
Corrilla Country Estates
East Central Area
Everly Estates
Every Estates
Garden Grove
Lakeview Estates
Lakeview Ranch
N/a
North East Centralec
Not In Defined Subdivision
Preserve At Annabelle Ranch
Quail Run
Sapphire Grove
Sapphire Meadows
Sienna Lakes
South East Central Ec

- Antonio Ramirez
- Premier Realty Group
- Mobile: 210.557.7546
- Mobile: 210.557.7546
- tonyramirezrealtorsa@gmail.com



