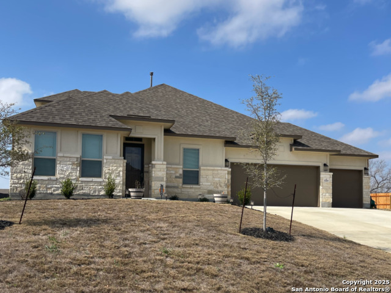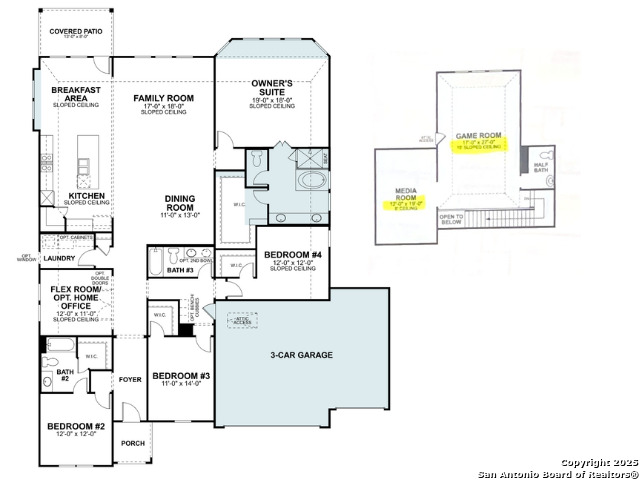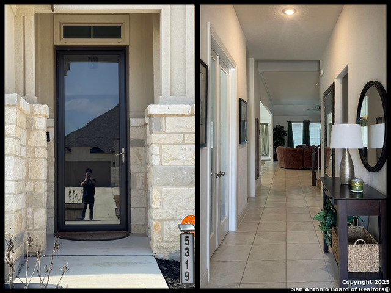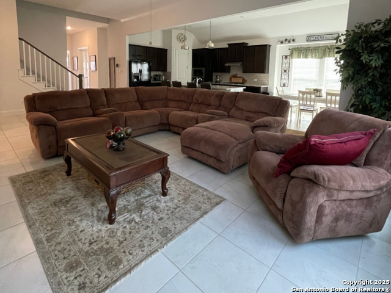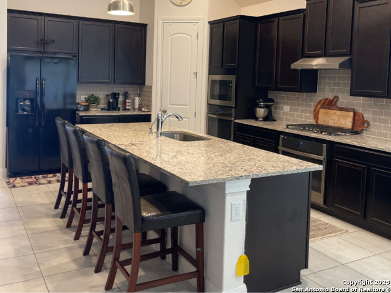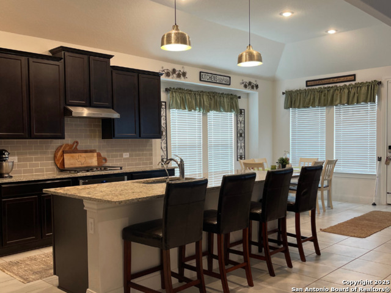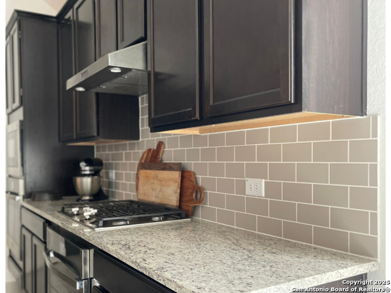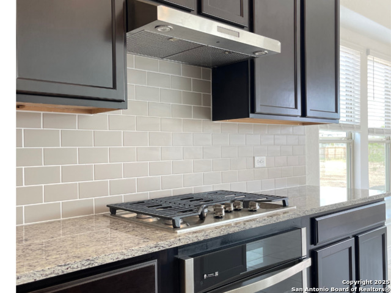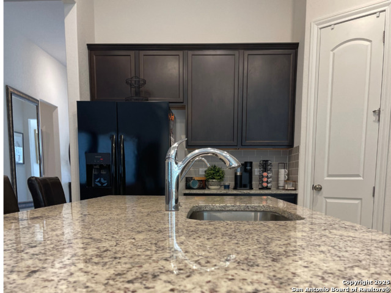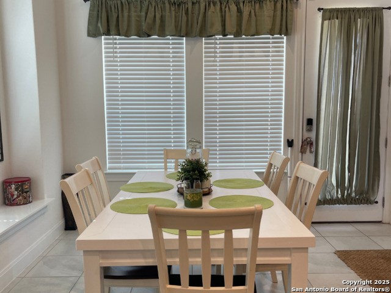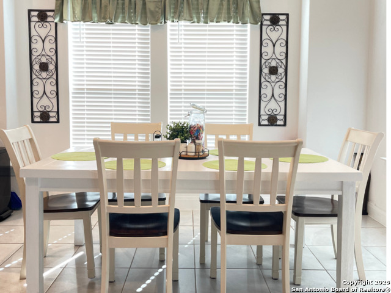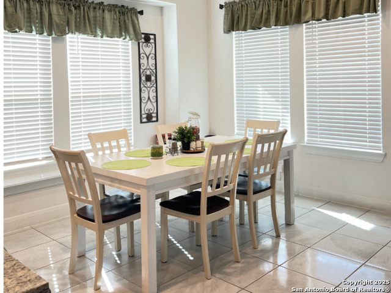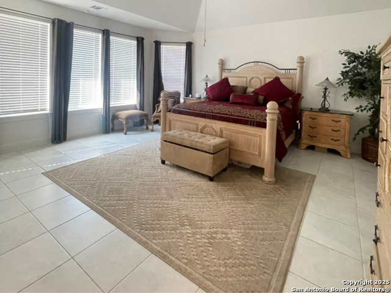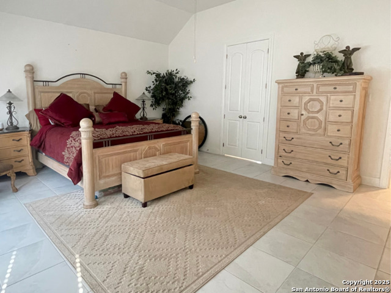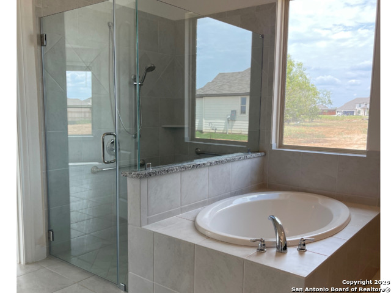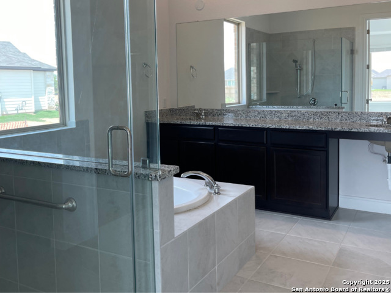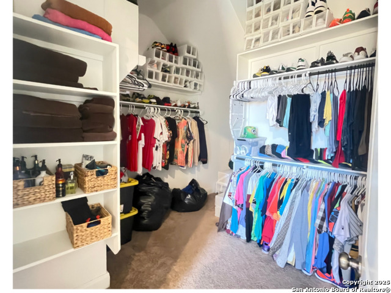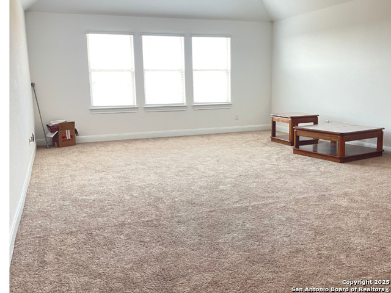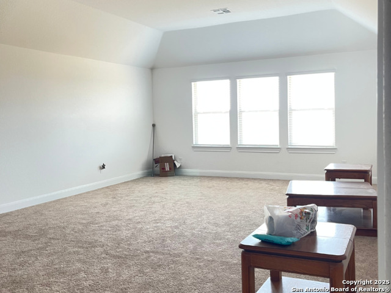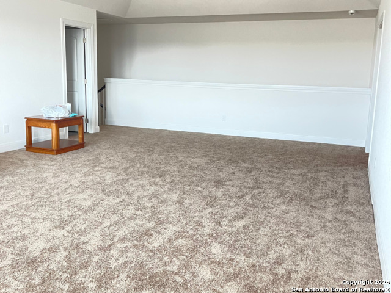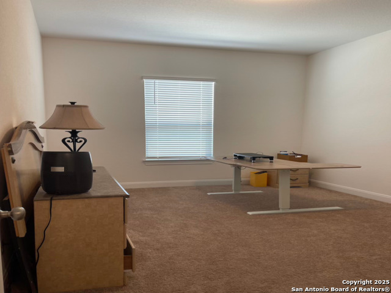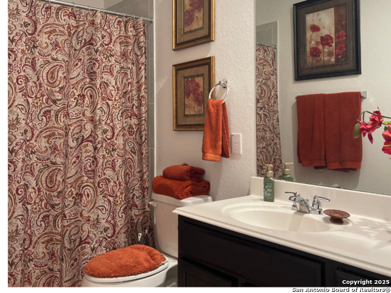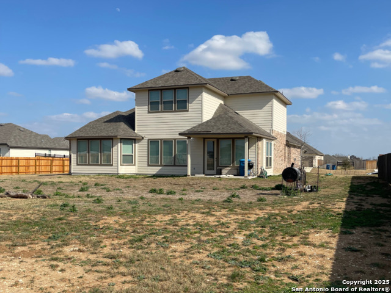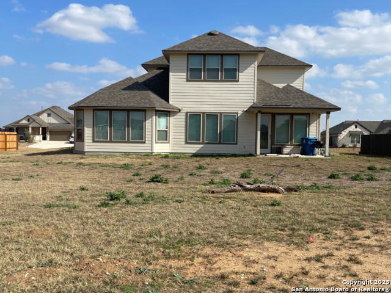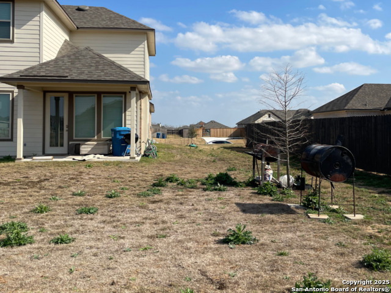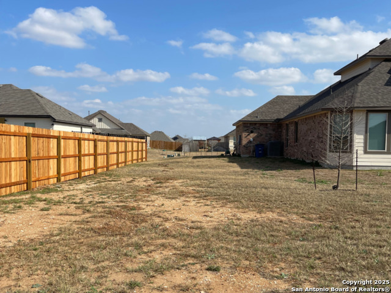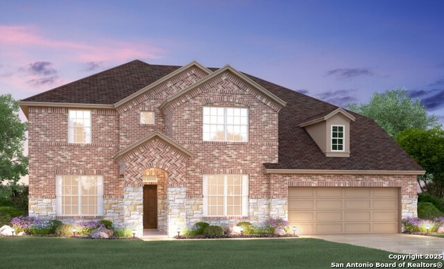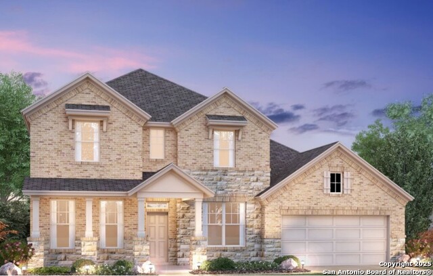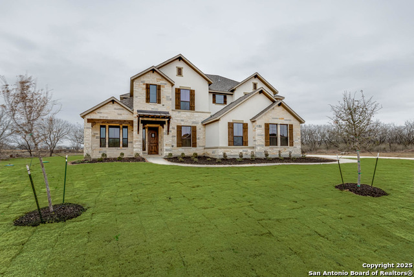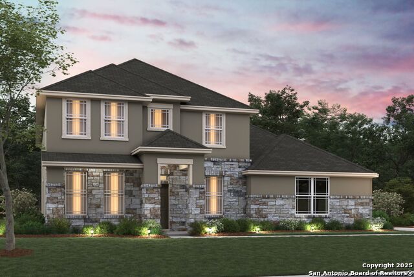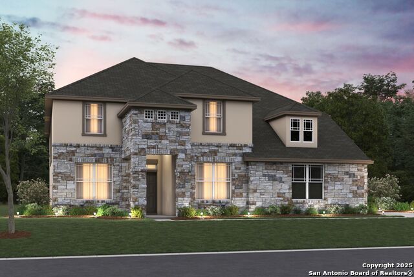5319 Guston Hall, San Antonio, TX 78263
Property Photos
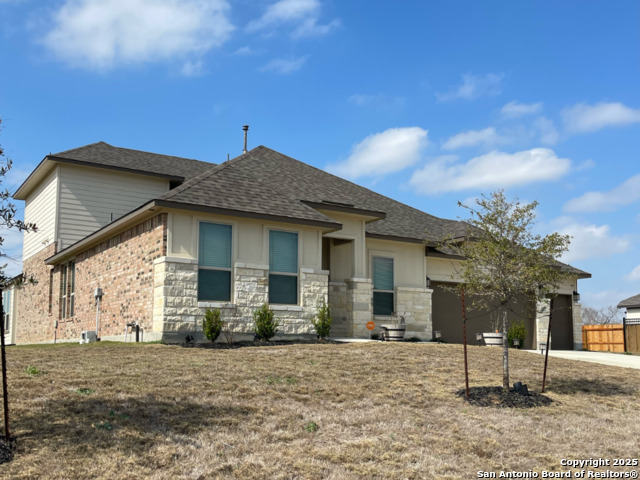
Would you like to sell your home before you purchase this one?
Priced at Only: $610,990
For more Information Call:
Address: 5319 Guston Hall, San Antonio, TX 78263
Property Location and Similar Properties
- MLS#: 1840997 ( Single Residential )
- Street Address: 5319 Guston Hall
- Viewed: 149
- Price: $610,990
- Price sqft: $172
- Waterfront: No
- Year Built: 2023
- Bldg sqft: 3549
- Bedrooms: 4
- Total Baths: 4
- Full Baths: 3
- 1/2 Baths: 1
- Garage / Parking Spaces: 3
- Days On Market: 322
- Additional Information
- County: BEXAR
- City: San Antonio
- Zipcode: 78263
- Subdivision: Annabelle Ranch
- District: East Central I.S.D
- Elementary School: Oak Crest
- Middle School: Heritage
- High School: East Central
- Provided by: Real Broker, LLC
- Contact: Kieu Huynh
- (210) 844-3884

- DMCA Notice
-
DescriptionWelome to 5319 guston hall!! This gorgeous 4 br 3 full bath and half bathroom, 3,549 sqft, plus study/office, game room, media room and the best part it sit on a ***half acre lot***!!!! Master retreat complete with en suite bathroom, separate tub and shower, double vanities, and a walk in closet. With 3 additional bedrooms there's plenty of room for the whole family and then some! Work from home? You have your own office to get work done! Upstairs you will find a huge game room, media room and half bathroom. Covered patio to relax and lots of yard for the kids! Welcome home!!! Key futures: accessible/adaptive home 36" all doors front and back and all bathroom plus shower entry flush for wheelchair
Payment Calculator
- Principal & Interest -
- Property Tax $
- Home Insurance $
- HOA Fees $
- Monthly -
Features
Building and Construction
- Builder Name: M I Homes
- Construction: Pre-Owned
- Exterior Features: Brick, Siding
- Floor: Carpeting, Ceramic Tile
- Foundation: Slab
- Kitchen Length: 15
- Roof: Heavy Composition
- Source Sqft: Appsl Dist
School Information
- Elementary School: Oak Crest Elementary
- High School: East Central
- Middle School: Heritage
- School District: East Central I.S.D
Garage and Parking
- Garage Parking: Three Car Garage
Eco-Communities
- Energy Efficiency: Double Pane Windows, Energy Star Appliances, Ceiling Fans
- Green Certifications: Energy Star Certified
- Water/Sewer: Water System, Septic, City
Utilities
- Air Conditioning: One Central
- Fireplace: Not Applicable
- Heating Fuel: Natural Gas
- Heating: Central
- Num Of Stories: 1.5
- Utility Supplier Elec: CPS
- Utility Supplier Gas: CPS
- Utility Supplier Grbge: City
- Utility Supplier Water: SAWS
- Window Coverings: All Remain
Amenities
- Neighborhood Amenities: None
Finance and Tax Information
- Days On Market: 318
- Home Owners Association Fee: 133
- Home Owners Association Frequency: Quarterly
- Home Owners Association Mandatory: Mandatory
- Home Owners Association Name: REAL MANAGE
- Total Tax: 11212.67
Rental Information
- Currently Being Leased: No
Other Features
- Accessibility: 2+ Access Exits, Ext Door Opening 36"+, 36 inch or more wide halls, Flooring Modifications, No Steps Down, First Floor Bath, Full Bath/Bed on 1st Flr, First Floor Bedroom, Stall Shower, Wheelchair Accessible, Wheelchair Adaptable
- Block: 17
- Contract: Exclusive Right To Sell
- Instdir: Take 410 S to Hwy 87 and go East. Go 4.5 miles to Beck Rd. Turn Right to Guston Hall. Or Take East Loop 1604 South across I-10 to Hwy 87. Turn Right @ 87 and go 4.8 miles to Beck Rd. Turn left to Guston Hall.
- Interior Features: Two Living Area, Island Kitchen, Breakfast Bar, Study/Library, Game Room, Media Room, Utility Room Inside, Secondary Bedroom Down, 1st Floor Lvl/No Steps, High Ceilings, Open Floor Plan, Cable TV Available, High Speed Internet, All Bedrooms Downstairs, Laundry Main Level
- Legal Desc Lot: 14
- Legal Description: CB 5137F (ANNABELLE RANCH UT-3), BLOCK 17 LOT 14 2023- NEW P
- Miscellaneous: Builder 10-Year Warranty
- Occupancy: Owner
- Ph To Show: 2102222227
- Possession: Closing/Funding
- Style: One Story
- Views: 149
Owner Information
- Owner Lrealreb: No
Similar Properties
Nearby Subdivisions
Annabelle Ranch
Annabelle Ranch / Everly Estat
Corrilla Country Estates
East Central Area
Everly Estates
Every Estates
Garden Grove
Lakeview Estates
Lakeview Ranch
N/a
North East Centralec
Not In Defined Subdivision
Preserve At Annabelle Ranch
Quail Run
Sapphire Grove
Sapphire Meadows
Sienna Lakes
South East Central Ec

- Antonio Ramirez
- Premier Realty Group
- Mobile: 210.557.7546
- Mobile: 210.557.7546
- tonyramirezrealtorsa@gmail.com



