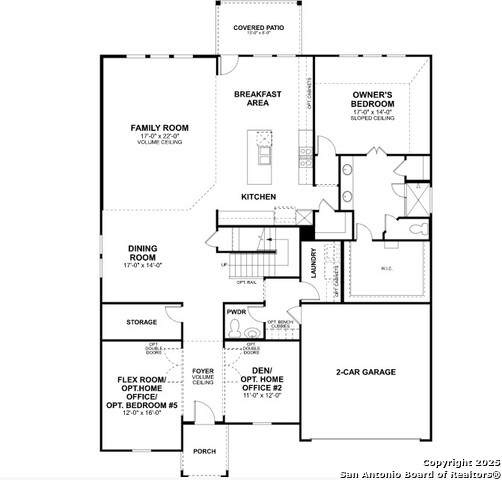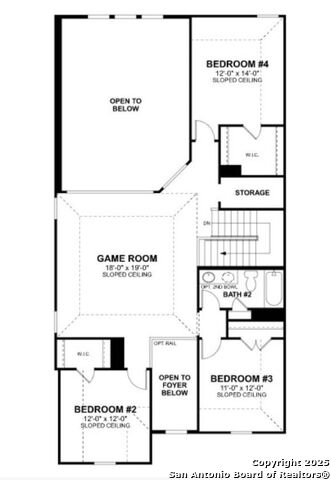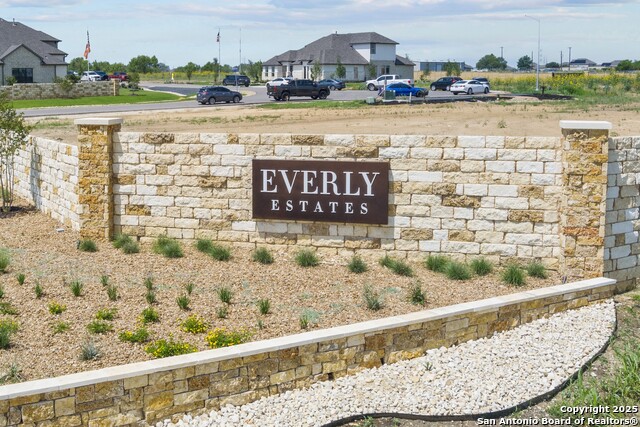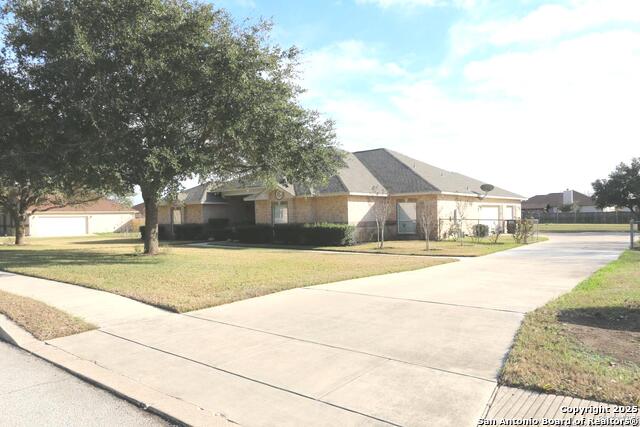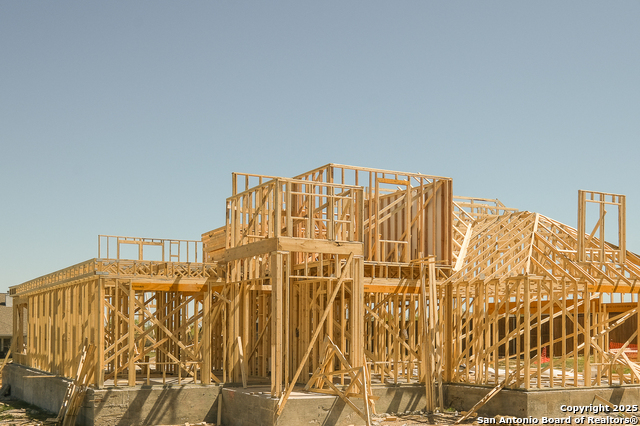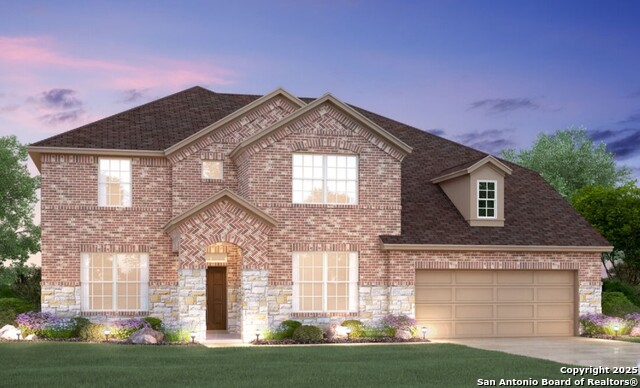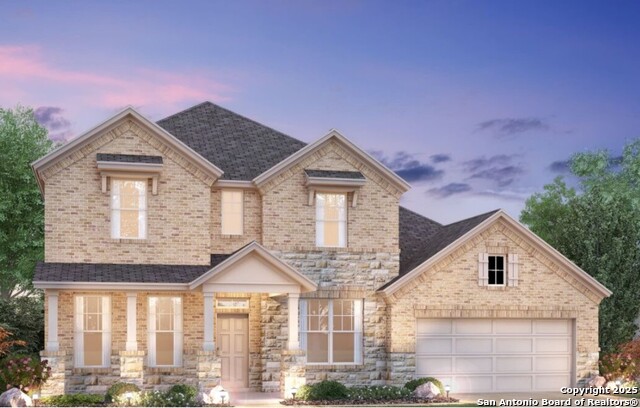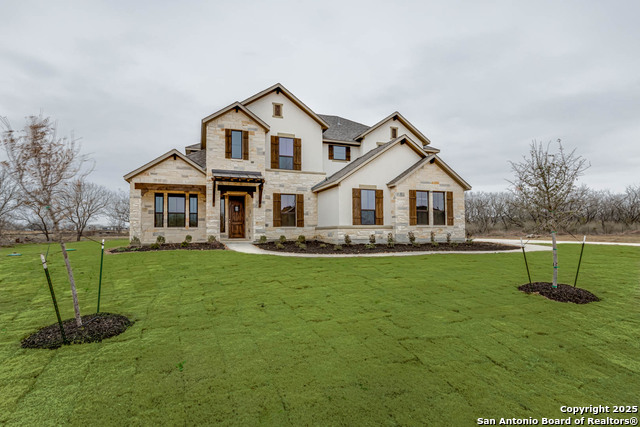5136 Everly Terrace, San Antonio, TX 78263
Property Photos
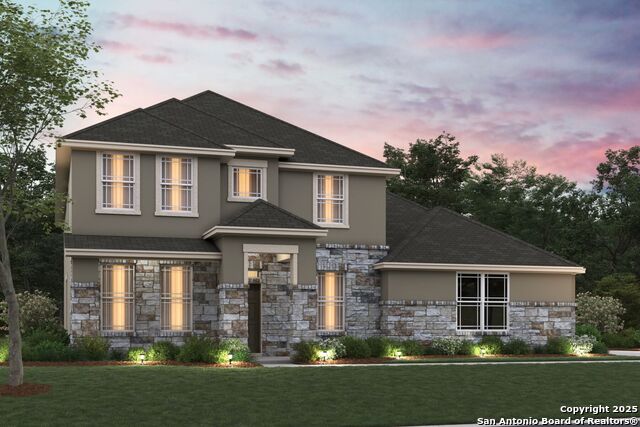
Would you like to sell your home before you purchase this one?
Priced at Only: $667,150
For more Information Call:
Address: 5136 Everly Terrace, San Antonio, TX 78263
Property Location and Similar Properties
- MLS#: 1894419 ( Single Residential )
- Street Address: 5136 Everly Terrace
- Viewed: 4
- Price: $667,150
- Price sqft: $182
- Waterfront: No
- Year Built: 2025
- Bldg sqft: 3674
- Bedrooms: 4
- Total Baths: 4
- Full Baths: 3
- 1/2 Baths: 1
- Garage / Parking Spaces: 3
- Days On Market: 8
- Additional Information
- County: BEXAR
- City: San Antonio
- Zipcode: 78263
- Subdivision: Everly Estates
- District: East Central I.S.D
- Elementary School: Oak Crest
- Middle School: Heritage
- High School: East Central
- Provided by: Escape Realty
- Contact: Jaclyn Calhoun
- (210) 421-9291

- DMCA Notice
-
Description***ESTIMATED COMPLETION DATE JANUARY 2026*** Step into the [stories] story Dickinson floorplan in Everly Estates and discover the perfect fusion of luxury and functionality. Whether you're enjoying the open concept family room and kitchen or relaxing in your private owner's suite, every inch of this home has been thoughtfully designed for you and your family. Take a look at some of the home's highlights: 4 bedrooms 2.5 bathrooms 2 3 car garage Open concept layout Volume ceiling in family room Media room As you enter the home, you'll be greeted by a spacious foyer with a high volume ceiling that leads to a den on one side and a large flex space on the other. With the option to convert the flex space into a fifth bedroom/fourth bath or a private study, you'll have the flexibility to adapt the space to your fit your needs. The open concept dining room, kitchen, breakfast area, and family room with 2 story ceilings create a warm and inviting ambiance that's perfect for entertaining. Arrange a comfortable sectional, plush pillows, and throw blankets in the family room. A large screen TV and sound system can take the entertainment to the next level. Preparing meals in the spacious and well equipped kitchen is a joy. With its granite countertops, built in stainless steel appliances, large kitchen island, and 42" cabinets, there's plenty of room to prepare a delicious meal! Once the meal is ready, you have 2 options for dining the formal dining room or the breakfast area. The dining room, located off the foyer, provides a more formal setting for special occasions or dinner parties. The breakfast area, located off the kitchen, provides a more casual setting for everyday meals, like quick breakfasts or weekend brunches! Step outside onto your covered patio perfect for outdoor entertaining and hosting a back yard housewarming party. Make your way to the owner's suite through a private entry off the kitchen and discover a serene retreat with beautiful sloped ceilings and an optional extended bay window. The private en suite bathroom is complete with an impressive walk in closet, double vanities, and an oversized walk in shower with a separate garden tub. Upstairs, you'll find an open view into the family room; a spacious game room with sloped ceilings; a full bathroom; and 3 additional bedrooms, each with their own walk in closet. With the option to upgrade the space to include an additional full bathroom or a large media room and additional half bath option, you'll have plenty of room for the whole family.
Payment Calculator
- Principal & Interest -
- Property Tax $
- Home Insurance $
- HOA Fees $
- Monthly -
Features
Building and Construction
- Builder Name: M/I Homes
- Construction: New
- Exterior Features: Brick, 3 Sides Masonry, Stone/Rock, Siding
- Floor: Carpeting, Ceramic Tile
- Foundation: Slab
- Kitchen Length: 15
- Roof: Composition
- Source Sqft: Bldr Plans
School Information
- Elementary School: Oak Crest Elementary
- High School: East Central
- Middle School: Heritage
- School District: East Central I.S.D
Garage and Parking
- Garage Parking: Three Car Garage
Eco-Communities
- Water/Sewer: Water System, Septic, City
Utilities
- Air Conditioning: One Central
- Fireplace: Not Applicable
- Heating Fuel: Natural Gas
- Heating: Central
- Utility Supplier Elec: CPS ENERGY
- Utility Supplier Gas: CPS ENERGY
- Utility Supplier Grbge: REPUBLIC SER
- Utility Supplier Other: ATT SPECTRUM
- Utility Supplier Sewer: EAST CENTRAL
- Utility Supplier Water: EAST CENTRAL
- Window Coverings: None Remain
Amenities
- Neighborhood Amenities: None
Finance and Tax Information
- Home Owners Association Fee: 696
- Home Owners Association Frequency: Annually
- Home Owners Association Mandatory: Mandatory
- Home Owners Association Name: GOODWIN & CO.
- Total Tax: 1.73
Rental Information
- Currently Being Leased: No
Other Features
- Block: 12
- Contract: Exclusive Agency
- Instdir: Off of Highway 87 past Annabelle Ranch community on the right.
- Interior Features: One Living Area, Separate Dining Room, Island Kitchen, Walk-In Pantry, Study/Library, Game Room, Utility Room Inside, Laundry Main Level, Walk in Closets
- Legal Desc Lot: 02
- Legal Description: COMMUNITY NAME: Everly Estates Block 12 Lot 02
- Ph To Show: 2103332244
- Possession: Closing/Funding
- Style: Two Story
Owner Information
- Owner Lrealreb: No
Similar Properties

- Antonio Ramirez
- Premier Realty Group
- Mobile: 210.557.7546
- Mobile: 210.557.7546
- tonyramirezrealtorsa@gmail.com



