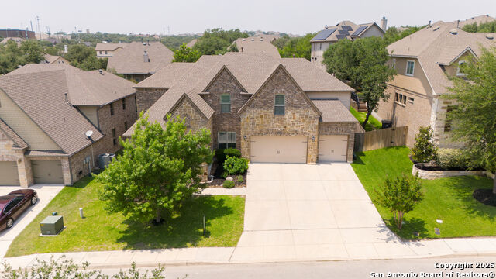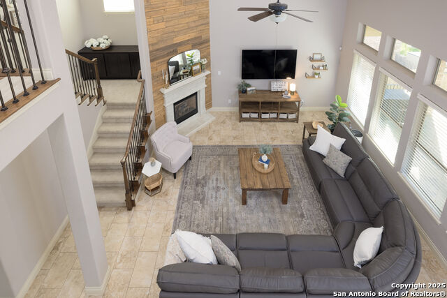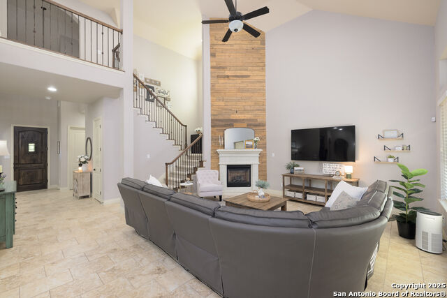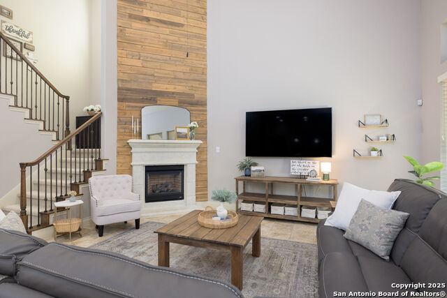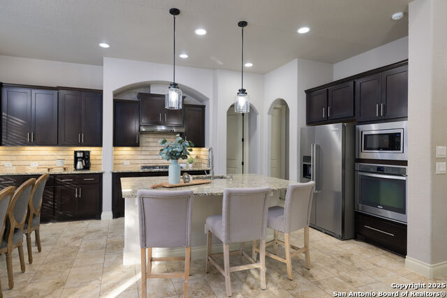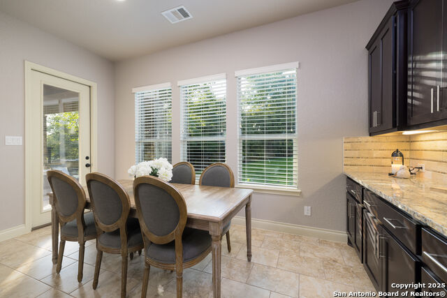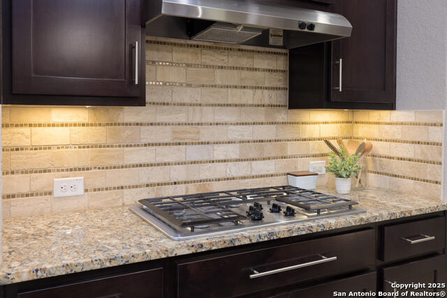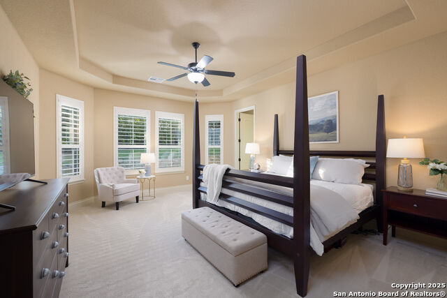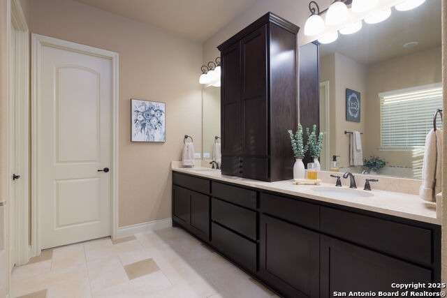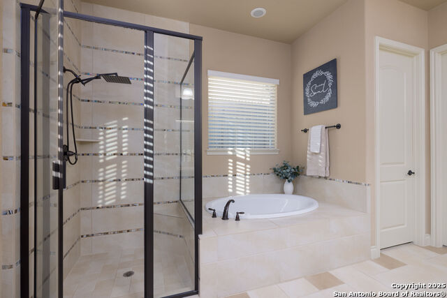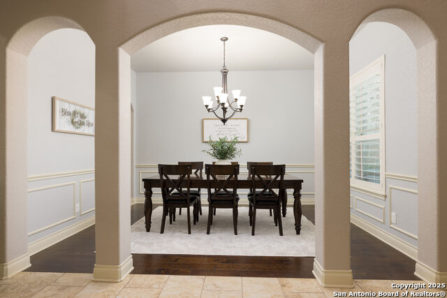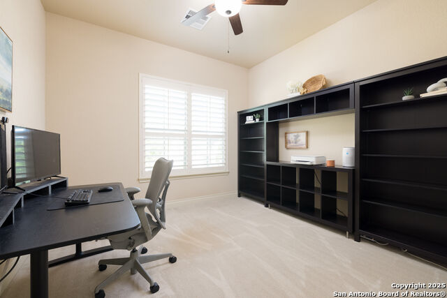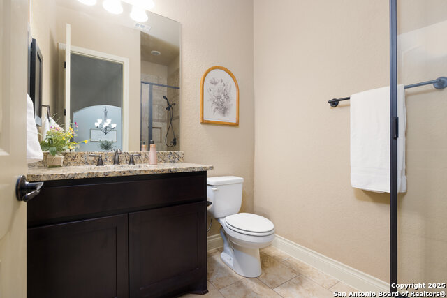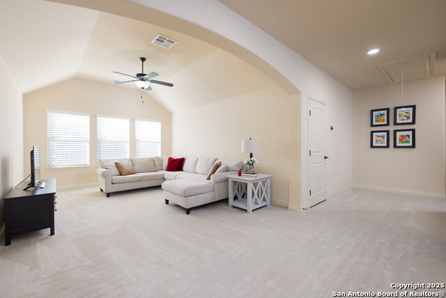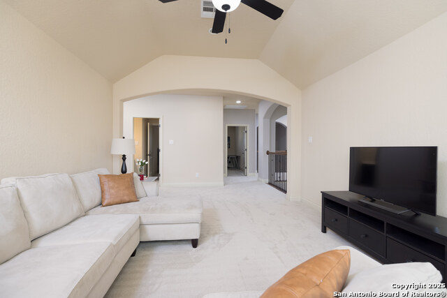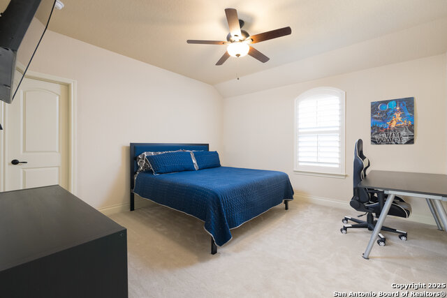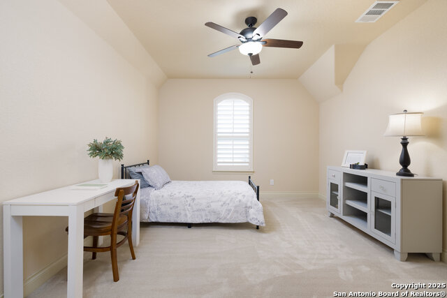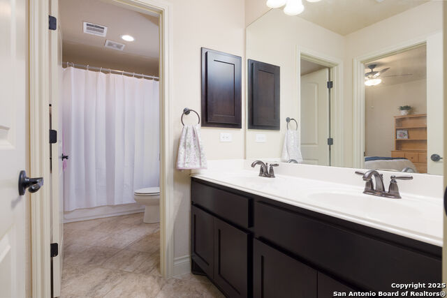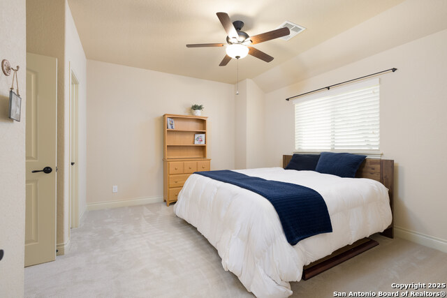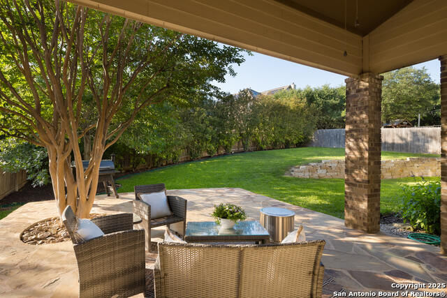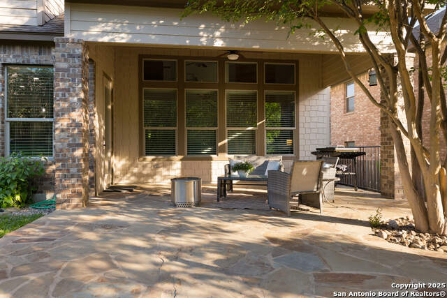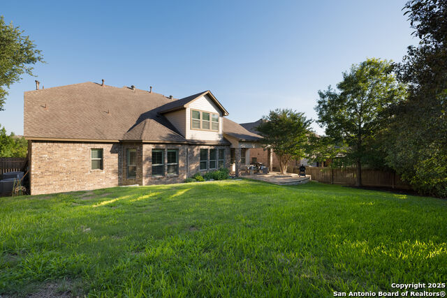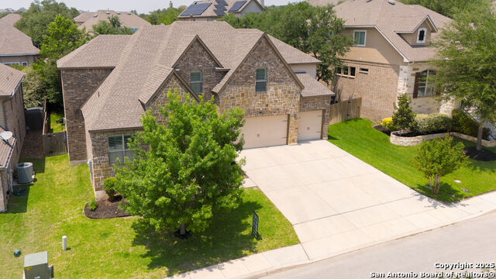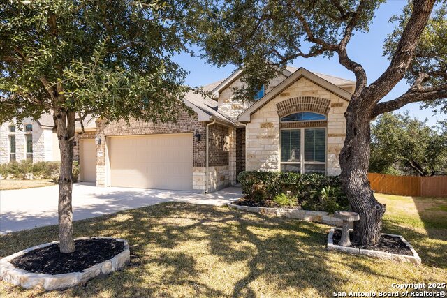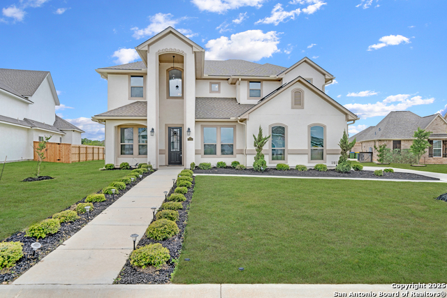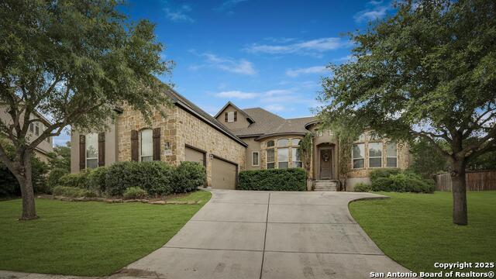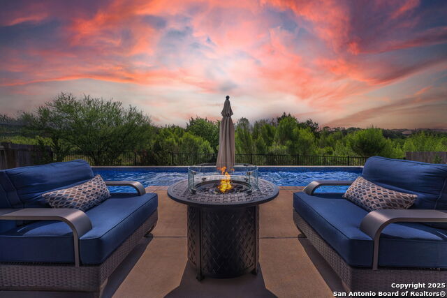8719 Versant Bluff, Boerne, TX 78015
Property Photos
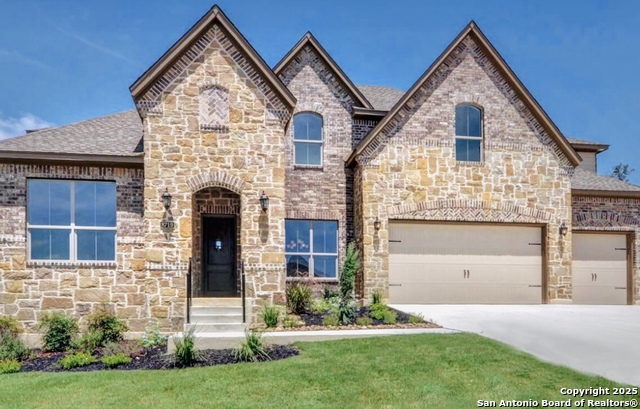
Would you like to sell your home before you purchase this one?
Priced at Only: $649,900
For more Information Call:
Address: 8719 Versant Bluff, Boerne, TX 78015
Property Location and Similar Properties
- MLS#: 1866913 ( Single Residential )
- Street Address: 8719 Versant Bluff
- Viewed: 99
- Price: $649,900
- Price sqft: $182
- Waterfront: No
- Year Built: 2014
- Bldg sqft: 3580
- Bedrooms: 5
- Total Baths: 4
- Full Baths: 4
- Garage / Parking Spaces: 3
- Days On Market: 58
- Additional Information
- County: KENDALL
- City: Boerne
- Zipcode: 78015
- Subdivision: Napa Oaks
- District: Boerne
- Elementary School: Fair Oaks Ranch
- Middle School: Boerne S
- High School: Champion
- Provided by: Phyllis Browning Company
- Contact: Jennifer Long
- (210) 997-5762

- DMCA Notice
-
Description*SELLER IS OFFERING $6,499 IN CONCESSIONS FOR RATE BUYDOWN WITH ACCEPTABLE OFFER* This immaculate Monticello home in Napa Oaks, a desired gated community, in the top rated Boerne school district is ready for its new family! Offering 3,580 sqft of upgraded living space with 5 bedrooms, 4 bathrooms, a 3 car garage with an EV plug, and an open floor plan, this home is perfect for everyday living and entertaining. The kitchen is a chef's dream granite countertops, large central island, ample storage and a walk in pantry. Downstairs, you'll find a secondary bedroom that can be utilized as a study and a separate full bathroom. Retreat to the luxurious primary suite on the main floor with a spa like bathroom featuring split vanities, a garden tub, separate shower, and oversized walk in closet. Upstairs you'll find a game room and three spacious bedrooms. Brand new carpet has just been installed in all bedrooms and the game room! Outside, you can enjoy Hill Country living with an extended covered patio. The neighborhood also features a community pool and scenic views, making it the perfect Hill Country retreat in Boerne with easy access to IH 10. Your dream home awaits at Versant Bluff!
Payment Calculator
- Principal & Interest -
- Property Tax $
- Home Insurance $
- HOA Fees $
- Monthly -
Features
Building and Construction
- Apprx Age: 11
- Builder Name: Monticello
- Construction: Pre-Owned
- Exterior Features: Brick, Stone/Rock
- Floor: Carpeting, Ceramic Tile
- Foundation: Slab
- Kitchen Length: 12
- Other Structures: None
- Roof: Composition
- Source Sqft: Bldr Plans
Land Information
- Lot Improvements: Street Paved, Curbs, Sidewalks, Streetlights
School Information
- Elementary School: Fair Oaks Ranch
- High School: Champion
- Middle School: Boerne Middle S
- School District: Boerne
Garage and Parking
- Garage Parking: Three Car Garage, Attached
Eco-Communities
- Energy Efficiency: 13-15 SEER AX, Energy Star Appliances, Low E Windows, Cellulose Insulation, Ceiling Fans
- Water/Sewer: Water System, Sewer System
Utilities
- Air Conditioning: Two Central
- Fireplace: One, Living Room, Gas Logs Included, Gas
- Heating Fuel: Natural Gas
- Heating: Central, 2 Units
- Utility Supplier Elec: CPS
- Utility Supplier Gas: Grey Forest
- Utility Supplier Grbge: TX Disposal
- Utility Supplier Sewer: SAWS
- Utility Supplier Water: SAWS
- Window Coverings: Some Remain
Amenities
- Neighborhood Amenities: Controlled Access, Pool
Finance and Tax Information
- Days On Market: 54
- Home Owners Association Fee: 200.56
- Home Owners Association Frequency: Quarterly
- Home Owners Association Mandatory: Mandatory
- Home Owners Association Name: THE NAPA OAKS ASSOCIATION
- Total Tax: 11244
Rental Information
- Currently Being Leased: No
Other Features
- Accessibility: First Floor Bath, Full Bath/Bed on 1st Flr, First Floor Bedroom
- Block: 80
- Contract: Exclusive Right To Sell
- Instdir: From downtown Boerne, take IH-10 E to exit 548 and then make a u-turn onto access road. If coming from San Antonio, take IH-10 W to exit 546. Go right on Napa Landing, left on Sonoma Ambre and right on Versant Bluff. House is on the left.
- Interior Features: Two Living Area, Separate Dining Room, Eat-In Kitchen, Two Eating Areas, Island Kitchen, Breakfast Bar, Walk-In Pantry, Study/Library, Game Room, Utility Room Inside, Secondary Bedroom Down, High Ceilings, Open Floor Plan, High Speed Internet, Laundry Main Level, Laundry Room, Walk in Closets
- Legal Desc Lot: 85
- Legal Description: CB 4709Q (NAPA OAKS UT-2A), BLOCK 80 LOT 85
- Miscellaneous: School Bus
- Occupancy: Owner
- Ph To Show: 210-222-2227
- Possession: Closing/Funding
- Style: Two Story
- Views: 99
Owner Information
- Owner Lrealreb: No
Similar Properties
Nearby Subdivisions
Arbors At Fair Oaks
Boerne Hollow
Cibolo Ridge Estates
Cielo Ranch
Deer Meadow Estates
Elkhorn Ridge
Enclave
Fair Oaks Ranch
Fallbrook
Fallbrook - Bexar County
Front Gate
Hills Of Cielo-ranch
Kendall Pointe
Lost Creek
Lost Creek Ranch
Mirabel
N/a
Napa Oaks
Overlook At Cielo-ranch
Reserve At Old Fredericksburg
Ridge Creek
River Valley Fair Oaks Ranch
Sablechase
Southglen
Stone Creek
Stonehaven Enclave
The Bluffs Of Lost Creek
The Homestead
The Woods At Fair Oaks
Trailside At Fair Oaks Ranch
Woodland Ranch Estates

- Antonio Ramirez
- Premier Realty Group
- Mobile: 210.557.7546
- Mobile: 210.557.7546
- tonyramirezrealtorsa@gmail.com



