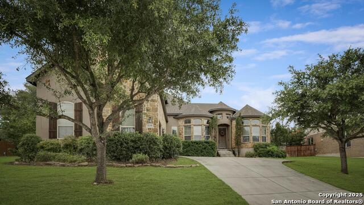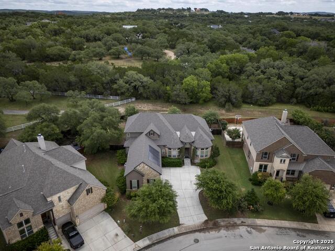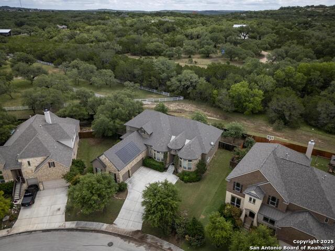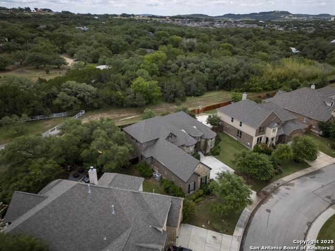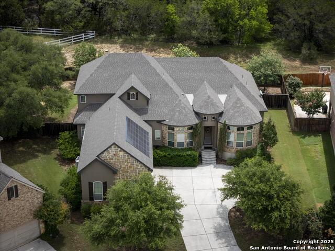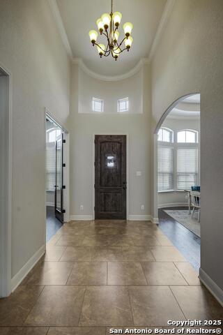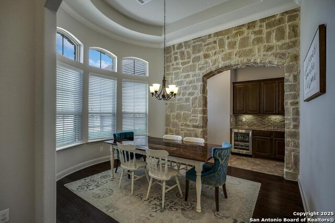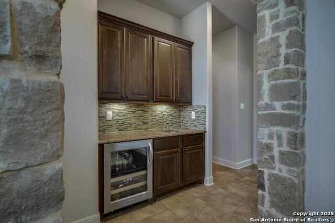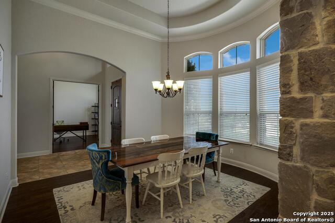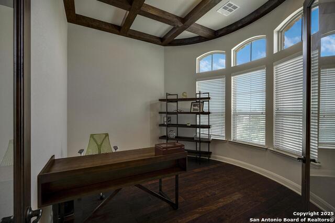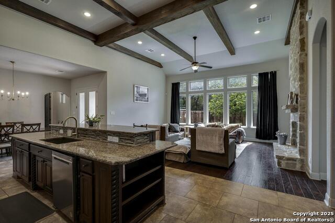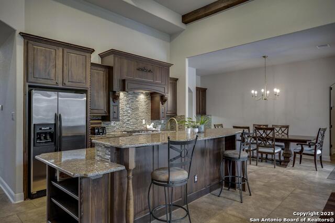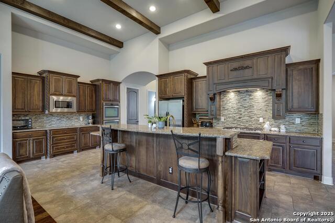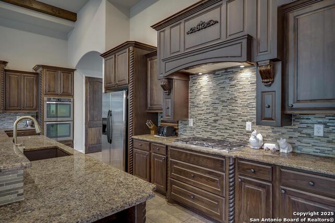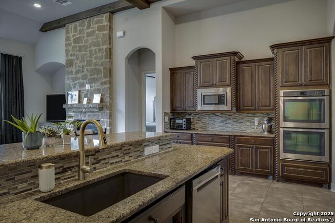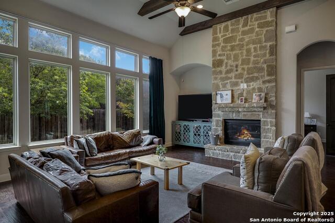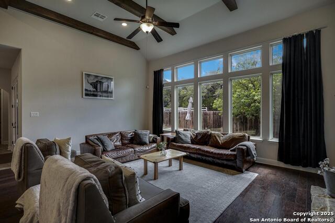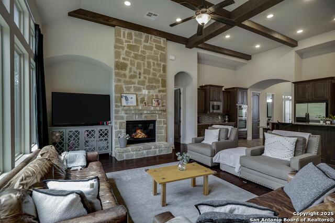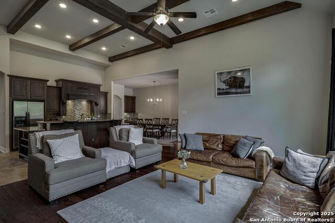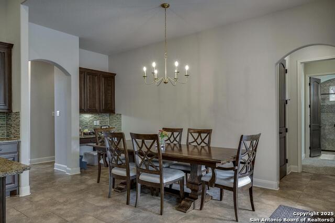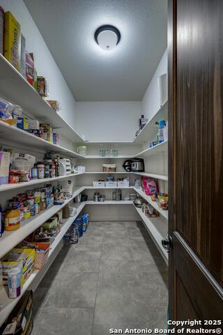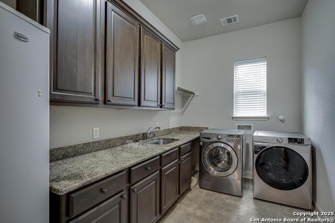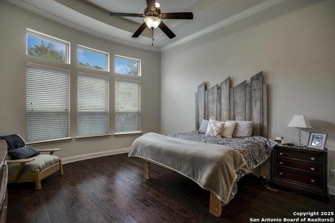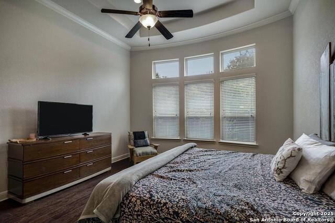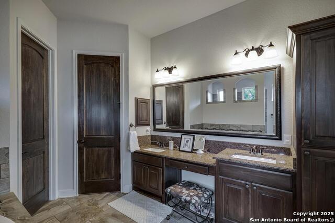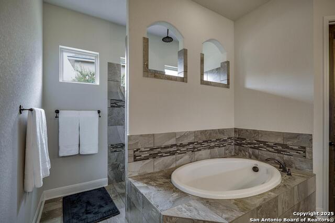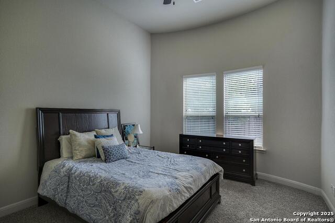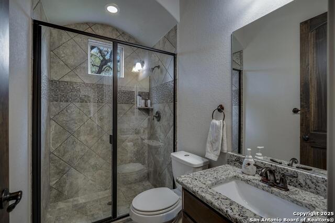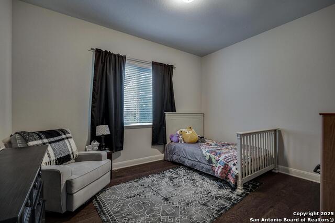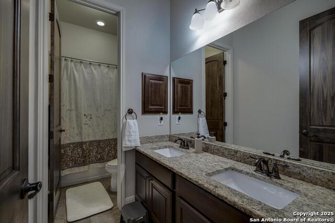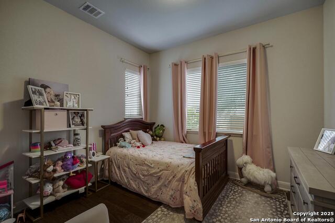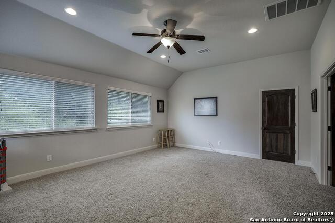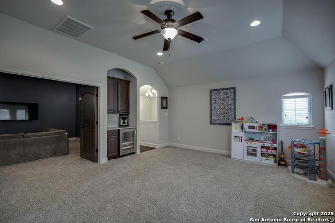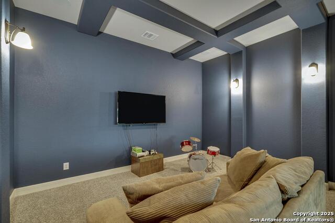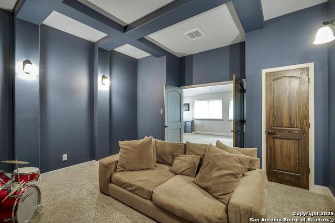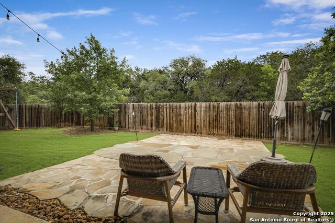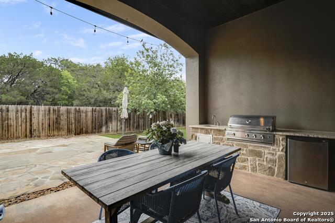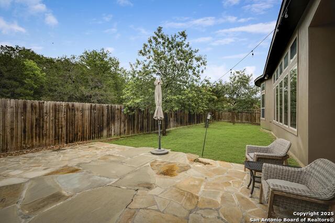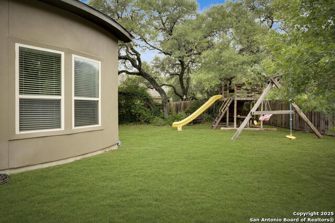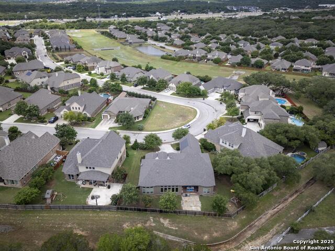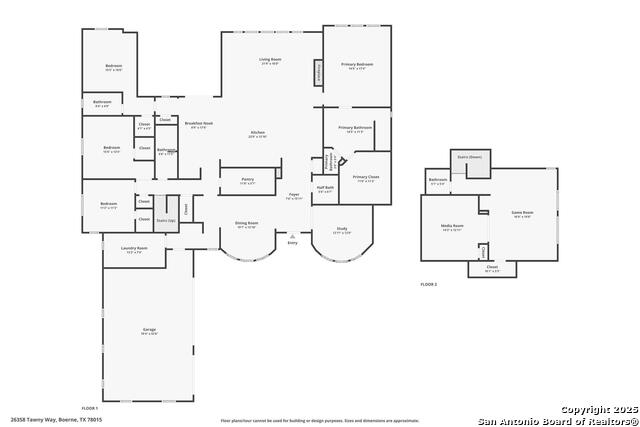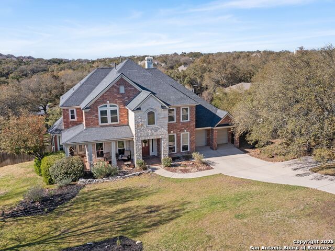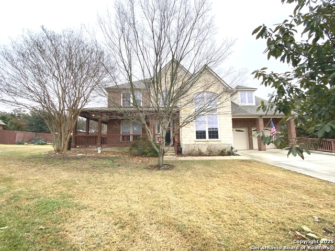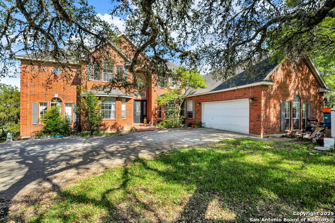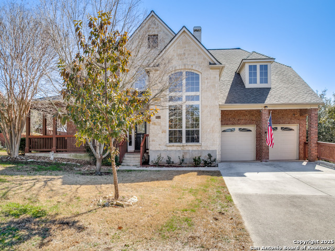26358 Tawny Way, Boerne, TX 78015
Property Photos
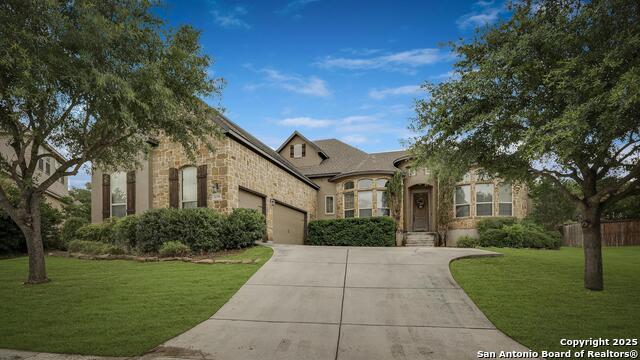
Would you like to sell your home before you purchase this one?
Priced at Only: $760,000
For more Information Call:
Address: 26358 Tawny Way, Boerne, TX 78015
Property Location and Similar Properties
- MLS#: 1871282 ( Single Residential )
- Street Address: 26358 Tawny Way
- Viewed: 1
- Price: $760,000
- Price sqft: $188
- Waterfront: No
- Year Built: 2013
- Bldg sqft: 4038
- Bedrooms: 4
- Total Baths: 4
- Full Baths: 3
- 1/2 Baths: 1
- Garage / Parking Spaces: 3
- Days On Market: 3
- Additional Information
- County: KENDALL
- City: Boerne
- Zipcode: 78015
- Subdivision: Reserve At Old Fredericksburg
- District: Boerne
- Elementary School: Van Raub
- Middle School: Boerne S
- High School: Champion
- Provided by: San Antonio Portfolio KW RE
- Contact: Jessica Hernandez
- (210) 289-3276

- DMCA Notice
-
DescriptionWelcome to this exceptional Imagine home, set on a generous 0.3 acre greenbelt lot in the Reserve at Old Fredericksburg Road. This home features energy saving SOLAR PANELS, a tankless water heater, and spray foam insulation. A grand entry with soaring ceilings is flanked by a spacious study and formal dining room, both featuring bay windows that flood the space with natural light. The dining room is anchored by a striking stone accent wall and a convenient wet bar perfect for refined entertaining. The gourmet kitchen is a refined centerpiece, showcasing detailed custom cabinetry, built in double ovens, a gas cooktop, built in microwave, a generous walk in pantry, and opens to a breakfast area and the inviting living room highlighted by wood beamed ceilings, a floor to ceiling stone fireplace, and a bank of tall windows that fill the space with natural light. The private primary suite is a true retreat with a high, trayed ceiling, bay window seating area, and a spacious walk in closet. The spa like primary bath offers a large walk in shower with picture windows, a soaking garden tub, and dual vanities. Thoughtfully positioned on the opposite wing of the home are three additional bedrooms one with its own ensuite bath and two that share a beautifully appointed full bath. Upstairs, a generous game room provides flexible space for relaxation or recreation, while a dedicated media room with French doors can offer a cinematic experience. A small built in bar and a half bath complete the upstairs. Outside welcomes you with a breezy covered patio featuring an outdoor kitchen, an expansive stone patio, and a lush, private yard backing to serene greenbelt views. Primely located just minutes from I 10, and a short drive to historic downtown Boerne, La Cantera, The RIM, and the many amenities of North San Antonio, this home offers a harmonious blend of luxury, comfort, and practicality.
Payment Calculator
- Principal & Interest -
- Property Tax $
- Home Insurance $
- HOA Fees $
- Monthly -
Features
Building and Construction
- Apprx Age: 12
- Builder Name: IMAGINE
- Construction: Pre-Owned
- Exterior Features: 4 Sides Masonry, Stone/Rock, Stucco
- Floor: Carpeting, Ceramic Tile, Wood
- Foundation: Slab
- Kitchen Length: 22
- Other Structures: None
- Roof: Composition
- Source Sqft: Appsl Dist
Land Information
- Lot Description: On Greenbelt, 1/2-1 Acre, Mature Trees (ext feat), Level
- Lot Improvements: Street Paved, Curbs, Sidewalks
School Information
- Elementary School: Van Raub
- High School: Champion
- Middle School: Boerne Middle S
- School District: Boerne
Garage and Parking
- Garage Parking: Three Car Garage, Attached, Side Entry
Eco-Communities
- Green Features: Solar Panels
- Water/Sewer: Water System, Sewer System
Utilities
- Air Conditioning: One Central
- Fireplace: One, Living Room, Stone/Rock/Brick
- Heating Fuel: Natural Gas
- Heating: Central
- Utility Supplier Elec: CPS
- Utility Supplier Gas: CPS
- Utility Supplier Sewer: SAWS
- Utility Supplier Water: SAWS
- Window Coverings: Some Remain
Amenities
- Neighborhood Amenities: Controlled Access, Pool, Tennis, Clubhouse, Park/Playground
Finance and Tax Information
- Home Faces: West, South
- Home Owners Association Fee: 944
- Home Owners Association Frequency: Annually
- Home Owners Association Mandatory: Mandatory
- Home Owners Association Name: SABLECHASE HOMEOWNERS ASSOCIATION
- Total Tax: 13131.04
Rental Information
- Currently Being Leased: No
Other Features
- Block: 53
- Contract: Exclusive Right To Sell
- Instdir: From Old Fredericksburg Rd, make a right on Tawny Way. Follow Tawny for 0.4 of a mile. Home will be on right.
- Interior Features: One Living Area, Separate Dining Room, Eat-In Kitchen, Two Eating Areas, Island Kitchen, Breakfast Bar, Walk-In Pantry, Study/Library, Game Room, Media Room, Utility Room Inside, Secondary Bedroom Down, 1st Floor Lvl/No Steps, High Ceilings, Open Floor Plan, Laundry Main Level, Laundry Room, Walk in Closets
- Legal Desc Lot: 15
- Legal Description: CB 4711F (SABLECHASE UT-4), BLOCK 53 LOT 15
- Occupancy: Owner
- Ph To Show: 2102222227
- Possession: Closing/Funding
- Style: Two Story
Owner Information
- Owner Lrealreb: No
Similar Properties
Nearby Subdivisions
Arbors At Fair Oaks
Boerne Hollow
Cibolo Ridge Estates
Cielo Ranch
Elkhorn Ridge
Enclave
Fair Oaks Ranch
Fair Oaks-golf
Fallbrook - Bexar County
Front Gate
Gemini Oaks
Hills Of Cielo-ranch
Kendall Pointe
Lost Creek
Lost Creek Ranch
Mirabel
N/a
Napa Oaks
Overlook At Cielo-ranch
Reserve At Old Fredericksburg
Ridge Creek
River Valley Fair Oaks Ranch
Sablechase
Southglen
Stone Creek
Stone Creek Ranch
Stonehaven Enclave
The Bluffs Of Lost Creek
The Homestead
The Woods At Fair Oaks
Trailside At Fair Oaks Ranch
Village Green
Woodland Ranch Estates

- Antonio Ramirez
- Premier Realty Group
- Mobile: 210.557.7546
- Mobile: 210.557.7546
- tonyramirezrealtorsa@gmail.com



