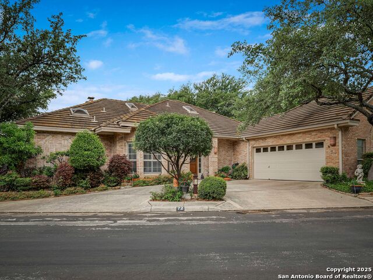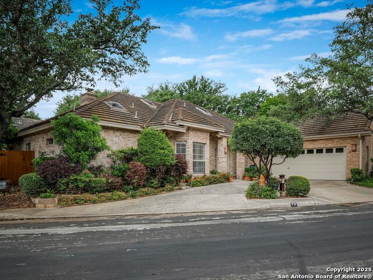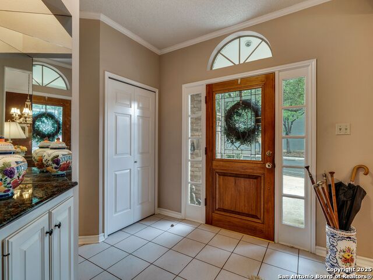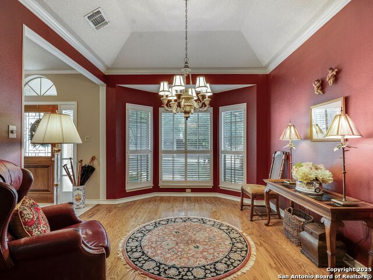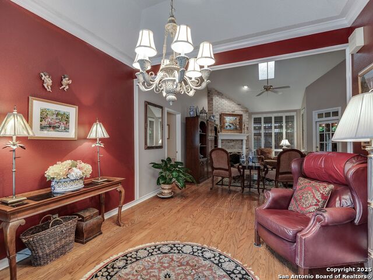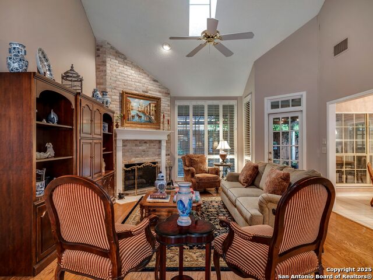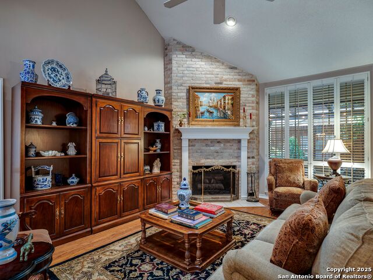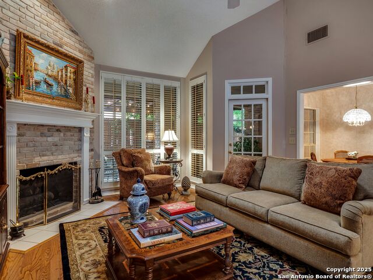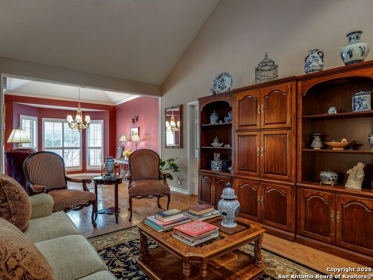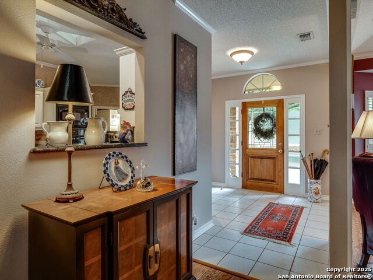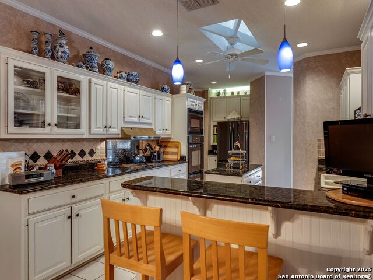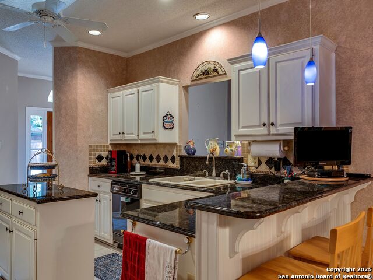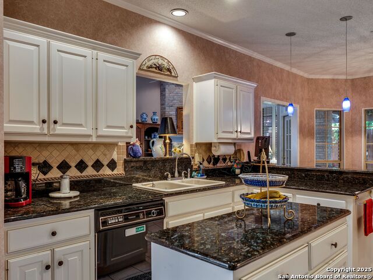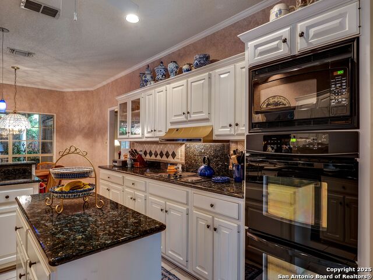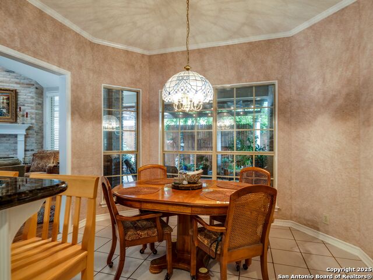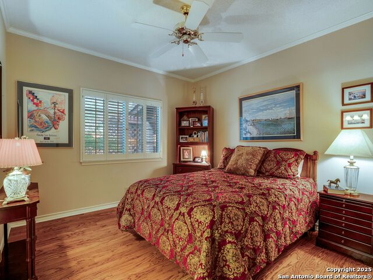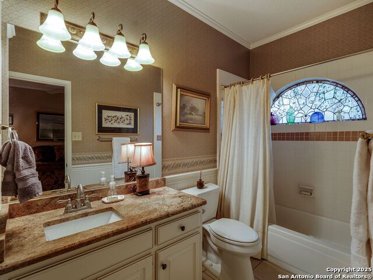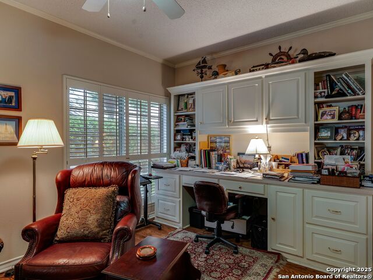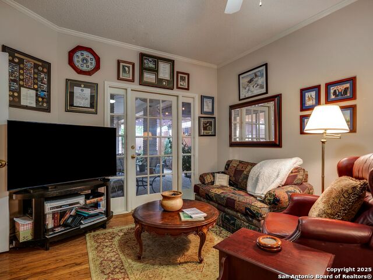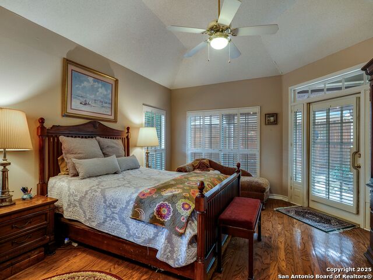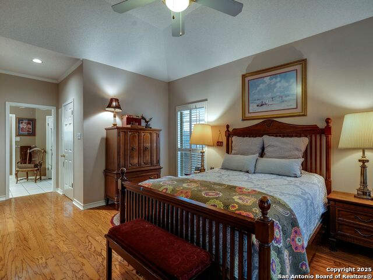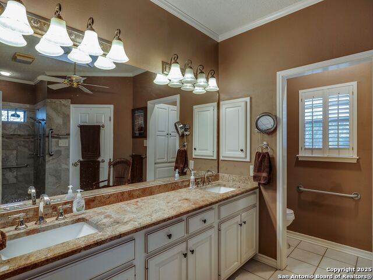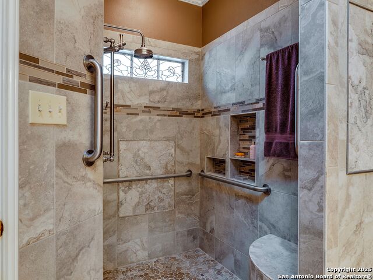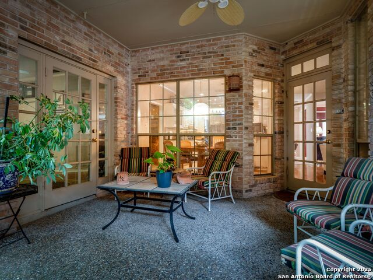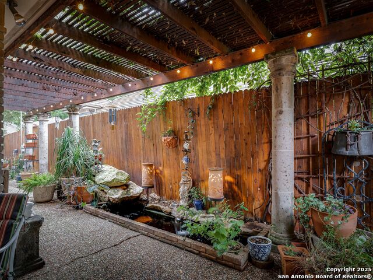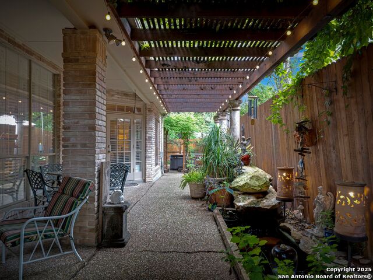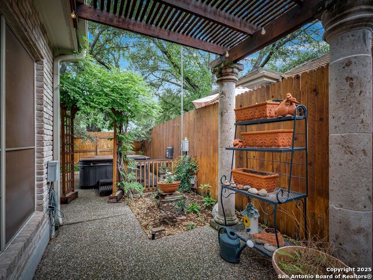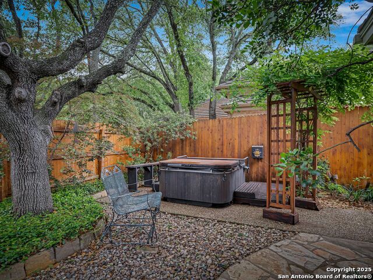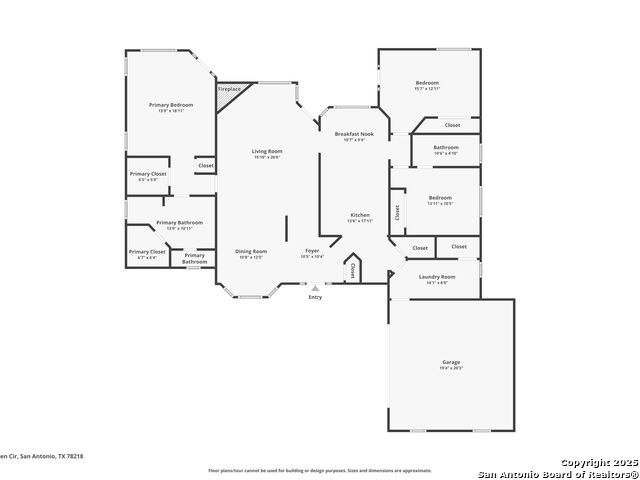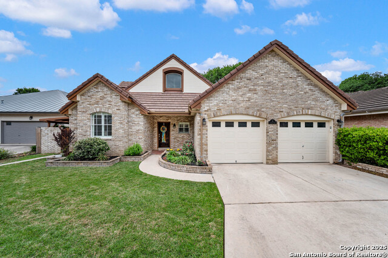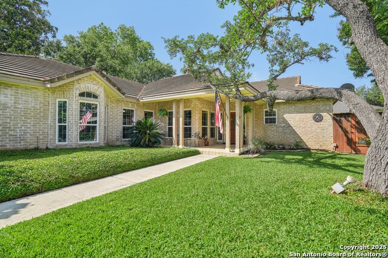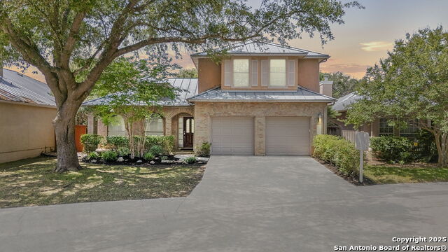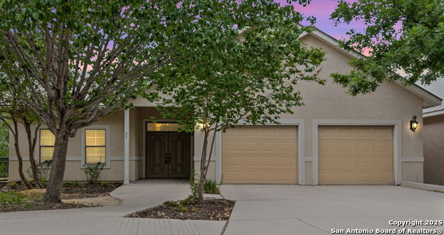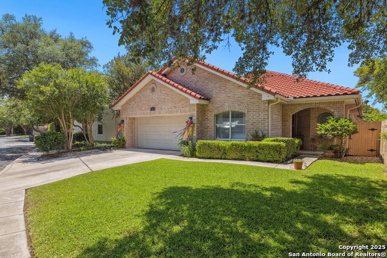72 Campden , San Antonio, TX 78218
Property Photos
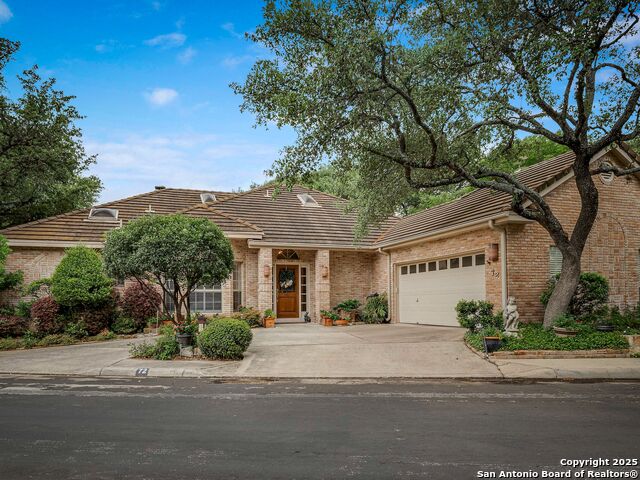
Would you like to sell your home before you purchase this one?
Priced at Only: $525,000
For more Information Call:
Address: 72 Campden , San Antonio, TX 78218
Property Location and Similar Properties
- MLS#: 1859898 ( Single Residential )
- Street Address: 72 Campden
- Viewed: 9
- Price: $525,000
- Price sqft: $260
- Waterfront: No
- Year Built: 1991
- Bldg sqft: 2019
- Bedrooms: 2
- Total Baths: 2
- Full Baths: 2
- Garage / Parking Spaces: 2
- Days On Market: 22
- Additional Information
- County: BEXAR
- City: San Antonio
- Zipcode: 78218
- Subdivision: Oakwell Farms
- District: North East I.S.D
- Elementary School: Northwood
- Middle School: Garner
- High School: Macarthur
- Provided by: Kuper Sotheby's Int'l Realty
- Contact: Gina Candelario
- (210) 744-8265

- DMCA Notice
-
DescriptionOpen House Saturday May 17th 3pm 5pm. Charming Custom Home in Oakwell Farms. Easy Living at Its Best Nestled in the desirable gated community of Oakwell Farms, this beautifully crafted single story home offers 2,019 sq ft of thoughtful living on a .17 acre lot. With 2 spacious bedrooms, 2 full bathrooms, and a dedicated office, this custom built gem combines elegance with comfort. Step through the welcoming foyer, where a built in niche and cabinet create a warm first impression. The formal dining room features crown molding and a large picture window adorned with plantation shutters perfect for entertaining or intimate meals. The inviting living room boasts soaring 15 foot ceilings and a cozy brick fireplace, setting the tone for relaxation and gatherings. Gorgeous wood floors flow throughout the main living areas, bedrooms, and office, adding a touch of timeless charm. The chef's kitchen is both stylish and functional, featuring granite countertops, a central island with breakfast bar, walk in pantry, and a cheerful breakfast nook that overlooks the covered patio, ideal for morning coffee or evening unwinding. The private master suite is thoughtfully split from the secondary bedroom, offering two roomy closets, direct patio access, and a spa like bath with a no step shower, granite topped double vanities, and a separate water closet. The second bedroom includes its own en suite bath for guests. comfort. The office features a built in desk and bookcase, a closet, and outdoor access, perfect for remote work or a hobby space. A spacious laundry room with a sink and ample cabinetry adds everyday convenience. Outside, enjoy the serene backyard retreat complete with a covered patio, koi pond, and hot tub. The attached 2 car garage includes a charming potting shed. ideal for gardeners or extra storage. Come see this sweet, easy living home that blends thoughtful design with everyday luxury.
Payment Calculator
- Principal & Interest -
- Property Tax $
- Home Insurance $
- HOA Fees $
- Monthly -
Features
Building and Construction
- Apprx Age: 34
- Builder Name: UNKNOWN
- Construction: Pre-Owned
- Exterior Features: Brick, 4 Sides Masonry
- Floor: Ceramic Tile, Wood
- Foundation: Slab
- Kitchen Length: 16
- Roof: Tile, Concrete
- Source Sqft: Appsl Dist
Land Information
- Lot Description: Mature Trees (ext feat), Level
- Lot Improvements: Street Paved, Curbs, Sidewalks, Fire Hydrant w/in 500', Asphalt
School Information
- Elementary School: Northwood
- High School: Macarthur
- Middle School: Garner
- School District: North East I.S.D
Garage and Parking
- Garage Parking: Two Car Garage, Attached, Side Entry
Eco-Communities
- Energy Efficiency: Ceiling Fans
- Water/Sewer: Water System, Sewer System
Utilities
- Air Conditioning: One Central
- Fireplace: One, Living Room, Gas Logs Included, Gas
- Heating Fuel: Natural Gas
- Heating: Central, 1 Unit
- Recent Rehab: No
- Utility Supplier Elec: CPS
- Utility Supplier Gas: CPS
- Utility Supplier Grbge: PRIVATE
- Utility Supplier Sewer: SAWS
- Utility Supplier Water: SAWS
- Window Coverings: Some Remain
Amenities
- Neighborhood Amenities: Controlled Access, Pool, Tennis, Park/Playground, Jogging Trails, Sports Court, BBQ/Grill, Basketball Court, Guarded Access
Finance and Tax Information
- Days On Market: 21
- Home Faces: North
- Home Owners Association Fee: 650
- Home Owners Association Frequency: Quarterly
- Home Owners Association Mandatory: Mandatory
- Home Owners Association Name: OAKWELL FARMS HOA
- Total Tax: 10989
Rental Information
- Currently Being Leased: No
Other Features
- Contract: Exclusive Right To Sell
- Instdir: CAMPDEN COURT
- Interior Features: One Living Area, Separate Dining Room, Eat-In Kitchen, Two Eating Areas, Island Kitchen, Breakfast Bar, Study/Library, Utility Room Inside, Secondary Bedroom Down, 1st Floor Lvl/No Steps, High Ceilings, Open Floor Plan, Cable TV Available, High Speed Internet, All Bedrooms Downstairs, Laundry Main Level
- Legal Desc Lot: 130
- Legal Description: NCB 17182 BLK 2 LOT 130
- Occupancy: Owner
- Ph To Show: 210-222-2227
- Possession: Closing/Funding
- Style: One Story, Traditional
Owner Information
- Owner Lrealreb: No
Similar Properties
Nearby Subdivisions
Camelot
Camelot 1
Camelot I
East Terrel Hills Ne
East Terrell Hills
East Terrell Hills Heights
East Terrell Hills Ne
East Village
Estrella
Fairfield
Middleton
Ncb
North Alamo Height
Northeast Crossing
Northeast Crossing Tif 2
Oakwell Farms
Park Village
Terrell Hills
Wilshire Park Estates
Wilshire Terrace
Wilshire Village
Wood Glen

- Antonio Ramirez
- Premier Realty Group
- Mobile: 210.557.7546
- Mobile: 210.557.7546
- tonyramirezrealtorsa@gmail.com



