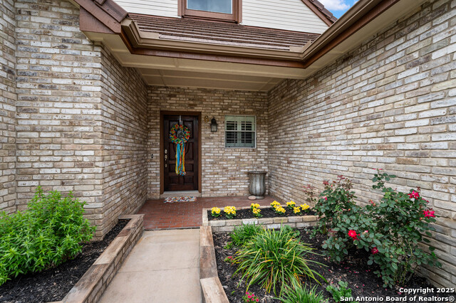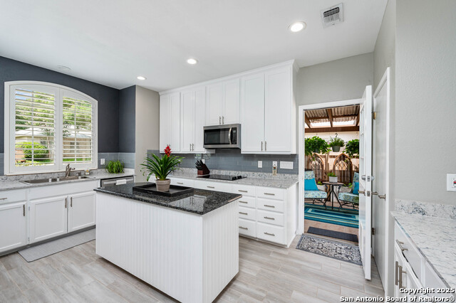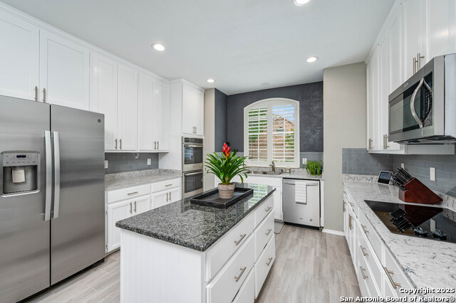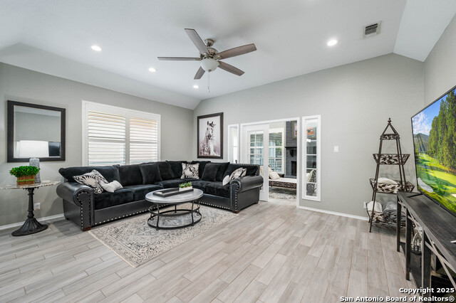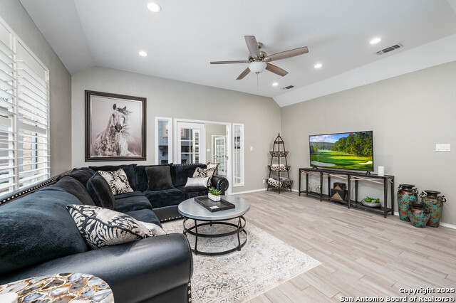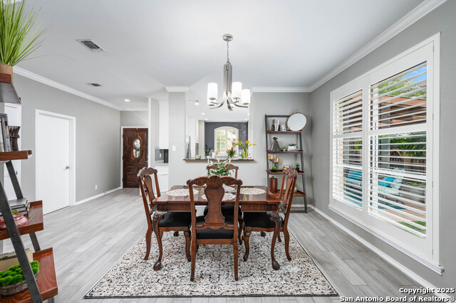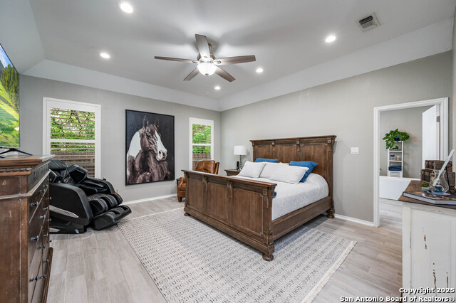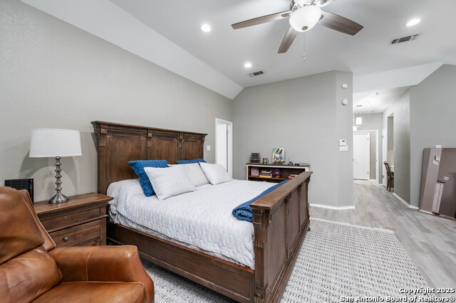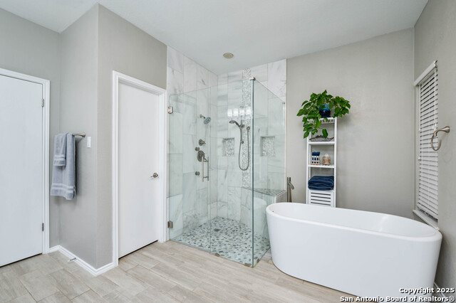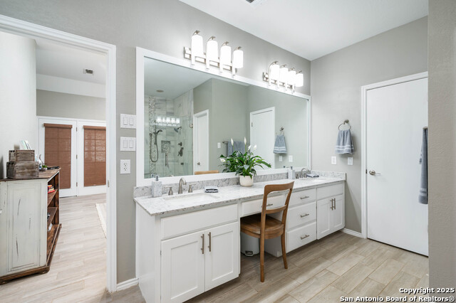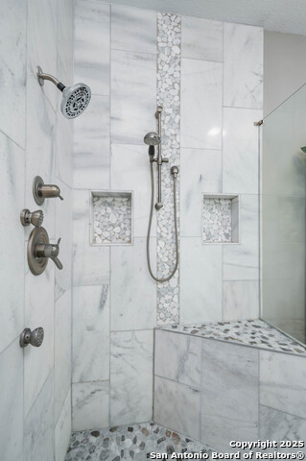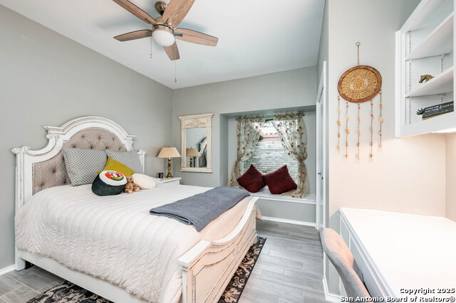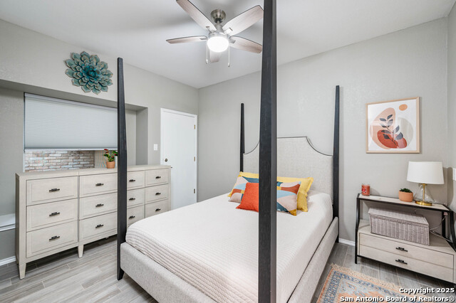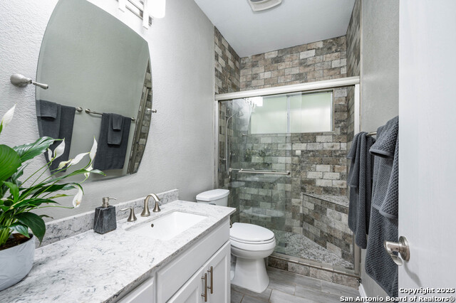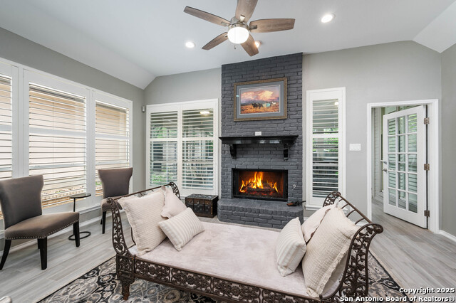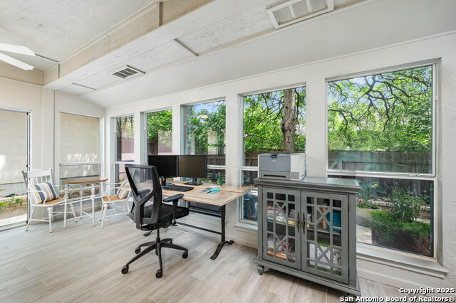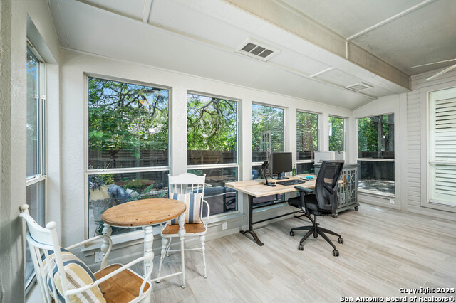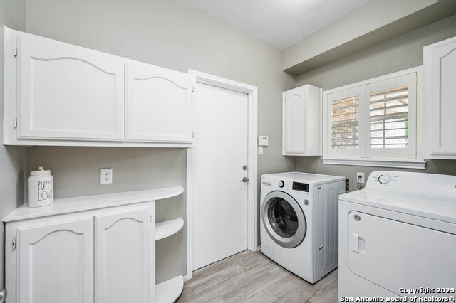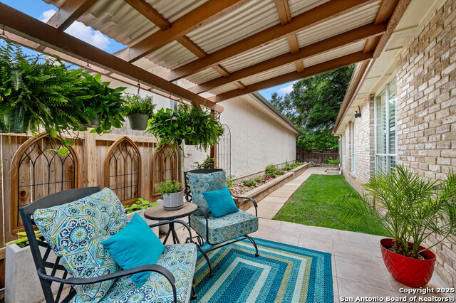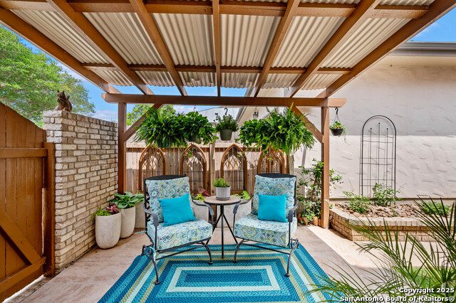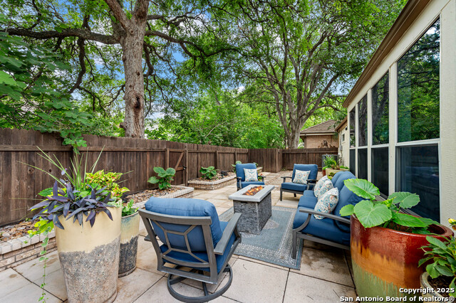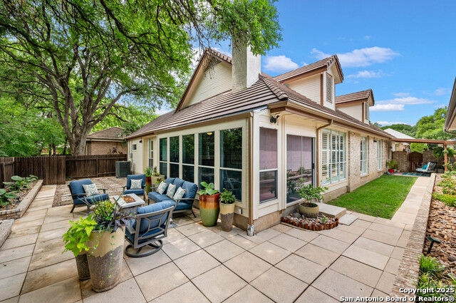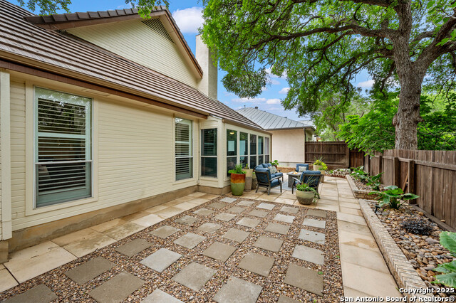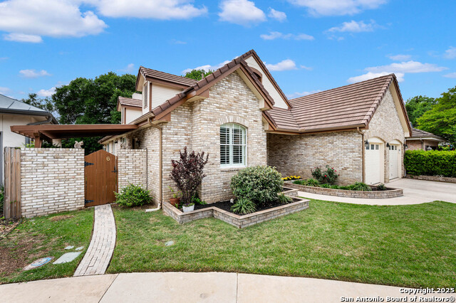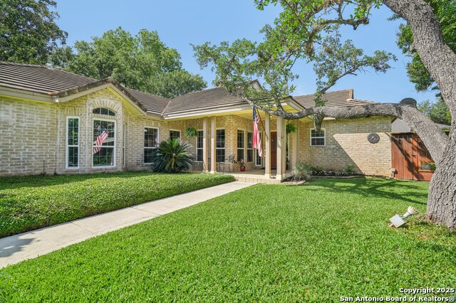6 Clermont , San Antonio, TX 78218
Property Photos
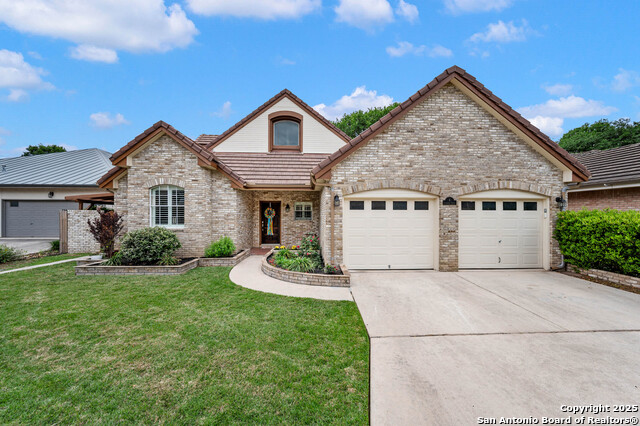
Would you like to sell your home before you purchase this one?
Priced at Only: $624,900
For more Information Call:
Address: 6 Clermont , San Antonio, TX 78218
Property Location and Similar Properties
- MLS#: 1860206 ( Single Residential )
- Street Address: 6 Clermont
- Viewed: 8
- Price: $624,900
- Price sqft: $261
- Waterfront: No
- Year Built: 1988
- Bldg sqft: 2396
- Bedrooms: 3
- Total Baths: 2
- Full Baths: 2
- Garage / Parking Spaces: 2
- Days On Market: 19
- Additional Information
- County: BEXAR
- City: San Antonio
- Zipcode: 78218
- Subdivision: Oakwell Farms
- District: North East I.S.D
- Elementary School: Northwood
- Middle School: Garner
- High School: Macarthur
- Provided by: Real Estate Muses
- Contact: Melissa Wiggans
- (210) 332-0310

- DMCA Notice
-
DescriptionWelcome to this beautifully updated single story home where no surface has been untouched in the prestigious, guard gated community of Oakwell Farms where peace of mind, convenience, and comfort come together effortlessly. With every detail thoughtfully maintained, this turn key property is truly move in ready perfect for the buyer who wants to settle in and start enjoying life from day one. This spacious home offers three bedrooms, two full baths, and an exceptionally versatile layout with three distinct living areas, ideal for relaxing, entertaining, or creating the perfect work from home space. The large eat in kitchen is a dream, featuring a center island, updated double ovens, abundant cabinetry, and tons of natural light. The expansive primary suite is a serene retreat, complete with a spa like bath and generous closet space. Tile floors throughout the main living areas add timeless style and easy maintenance. Step outside to a backyard oasis with a covered patio that's perfect for alfresco dining or quiet evenings under the stars. While compact in size, the backyard is beautifully designed and full of charm. Behind the scenes, this home shines just as bright boasting a freshly painted exterior (2025), cement tile roof (2019), blown in insulation (2023), a gas water heater (2019), and a meticulously maintained HVAC system (2022). A large garage with extensive decked attic storage provides practical space for everything you need. Oakwell Farms residents enjoy access to private walking trails, a community pool, clubhouse with activities and social events, tennis and pickleball courts, a playground, and 24/7 guarded gate security. Ideally located inside Loop 410, you're just minutes from top tier shopping, dining, and major freeways. This is the one you've been waiting for an updated, energy efficient home in a vibrant, amenity rich neighborhood where every detail has already been taken care of and all you need to do is enjoy!
Payment Calculator
- Principal & Interest -
- Property Tax $
- Home Insurance $
- HOA Fees $
- Monthly -
Features
Building and Construction
- Apprx Age: 37
- Builder Name: unk
- Construction: Pre-Owned
- Exterior Features: Brick
- Floor: Ceramic Tile
- Foundation: Slab
- Kitchen Length: 16
- Roof: Tile
- Source Sqft: Appraiser
School Information
- Elementary School: Northwood
- High School: Macarthur
- Middle School: Garner
- School District: North East I.S.D
Garage and Parking
- Garage Parking: Two Car Garage
Eco-Communities
- Water/Sewer: Water System
Utilities
- Air Conditioning: One Central
- Fireplace: One
- Heating Fuel: Natural Gas
- Heating: Central
- Recent Rehab: Yes
- Window Coverings: All Remain
Amenities
- Neighborhood Amenities: Controlled Access, Pool, Tennis, Clubhouse, Park/Playground, Jogging Trails, Sports Court, Bike Trails, Basketball Court
Finance and Tax Information
- Days On Market: 18
- Home Owners Association Fee: 650.82
- Home Owners Association Frequency: Quarterly
- Home Owners Association Mandatory: Mandatory
- Home Owners Association Name: OAKWELL FARMS HOA
- Total Tax: 11344
Rental Information
- Currently Being Leased: No
Other Features
- Contract: Exclusive Right To Sell
- Instdir: Oakwell Farms Parkway to Campden Circle
- Interior Features: Three Living Area, Separate Dining Room, Eat-In Kitchen, Two Eating Areas, Island Kitchen, Study/Library, Utility Room Inside, High Ceilings, Open Floor Plan, Skylights, Cable TV Available, High Speed Internet, All Bedrooms Downstairs, Laundry Main Level, Laundry Room, Walk in Closets, Attic - Floored
- Legal Desc Lot: 91
- Legal Description: Ncb 17182 Blk 2 Lot 91
- Occupancy: Owner
- Ph To Show: 210-222-2227
- Possession: Closing/Funding
- Style: One Story
Owner Information
- Owner Lrealreb: No
Similar Properties
Nearby Subdivisions
Camelot
Camelot 1
Camelot I
East Terrel Hills Ne
East Terrell Hills
East Terrell Hills Heights
East Terrell Hills Ne
East Village
Estrella
Fairfield
Middleton
Ncb
North Alamo Height
Northeast Crossing
Northeast Crossing Tif 2
Oakwell Farms
Park Village
Terrell Hills
Wilshire Park Estates
Wilshire Terrace
Wilshire Village
Wood Glen

- Antonio Ramirez
- Premier Realty Group
- Mobile: 210.557.7546
- Mobile: 210.557.7546
- tonyramirezrealtorsa@gmail.com



