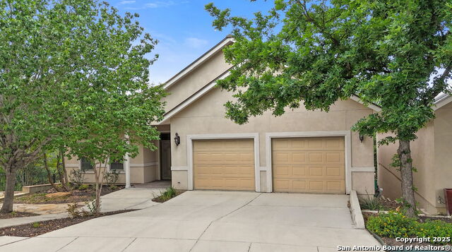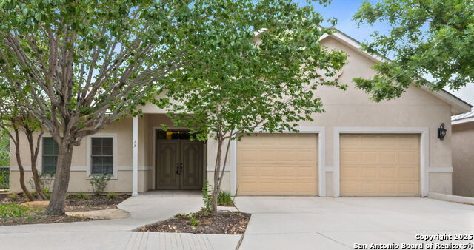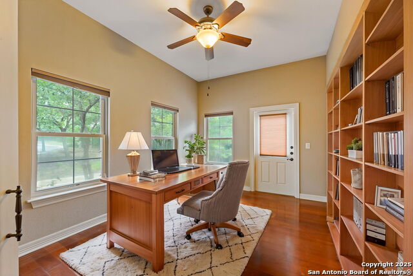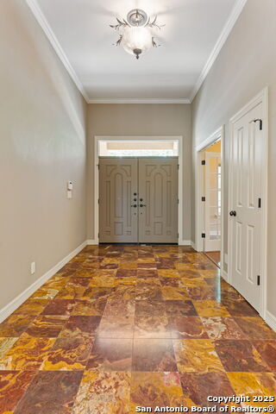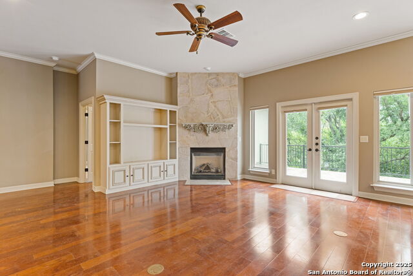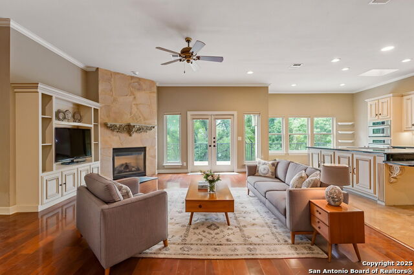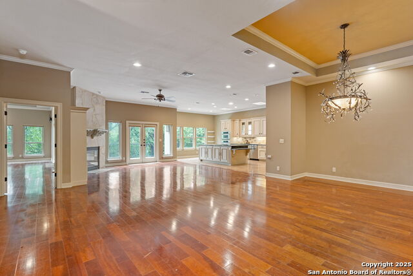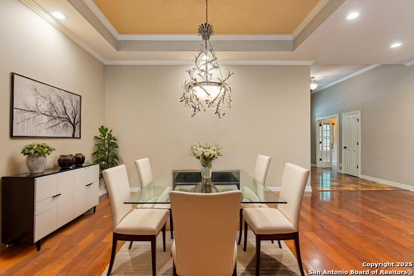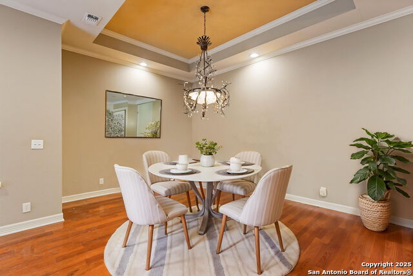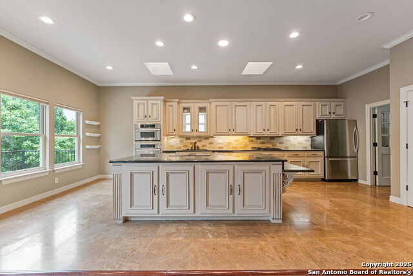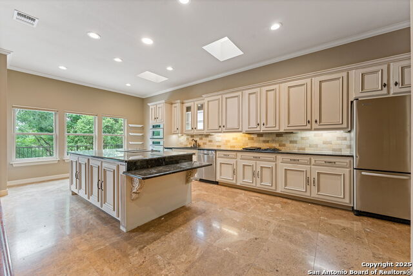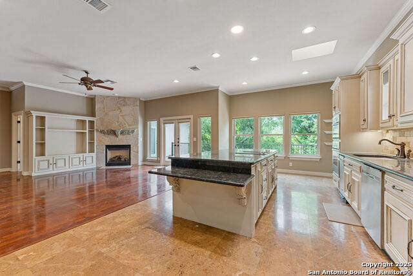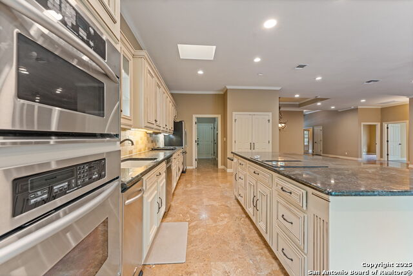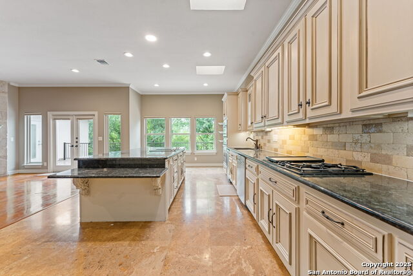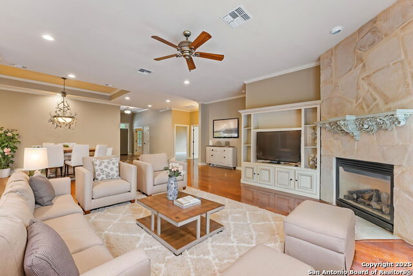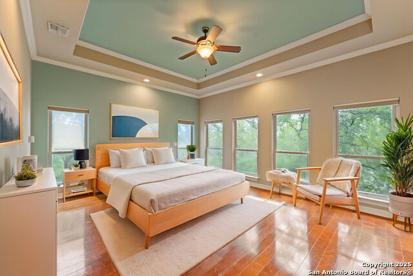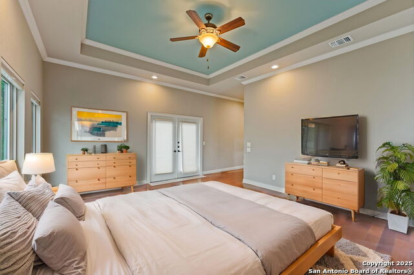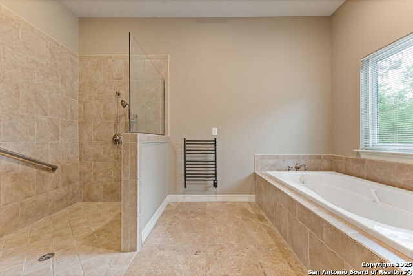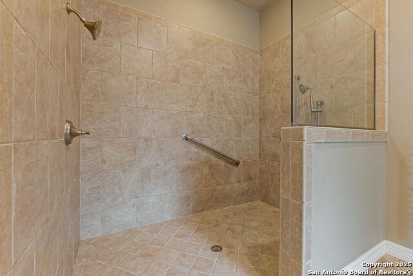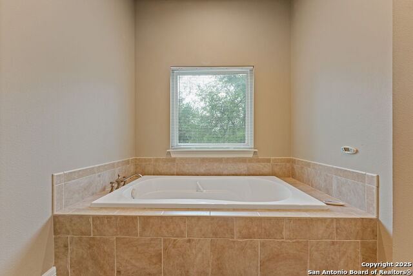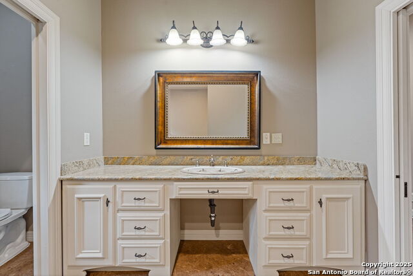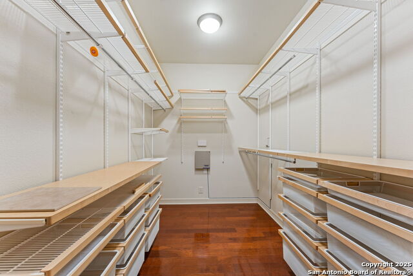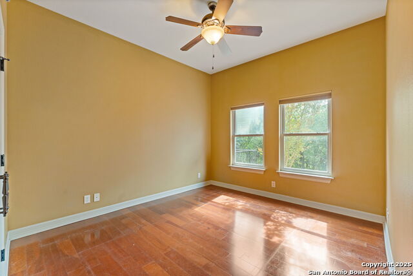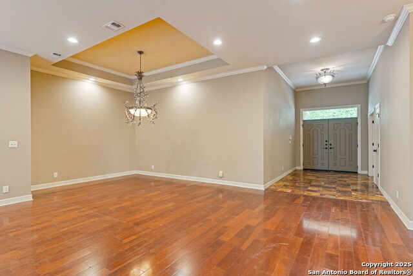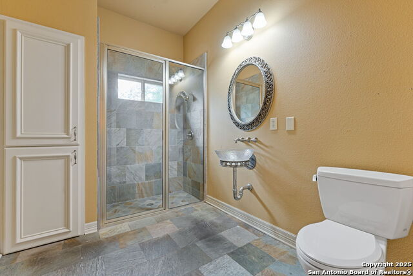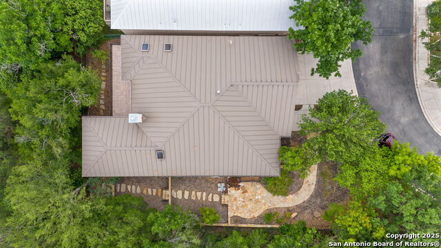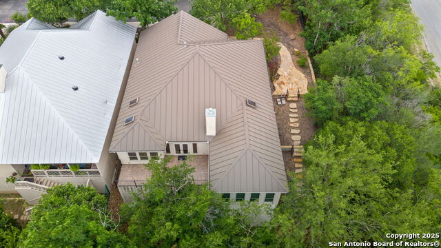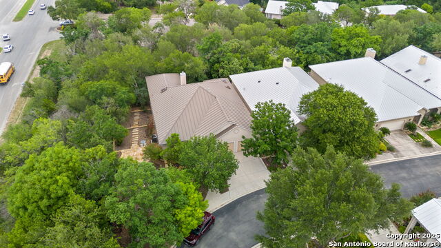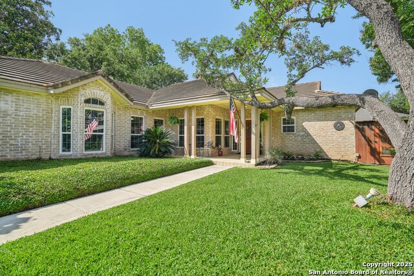23 Fonthill Way, San Antonio, TX 78218
Property Photos
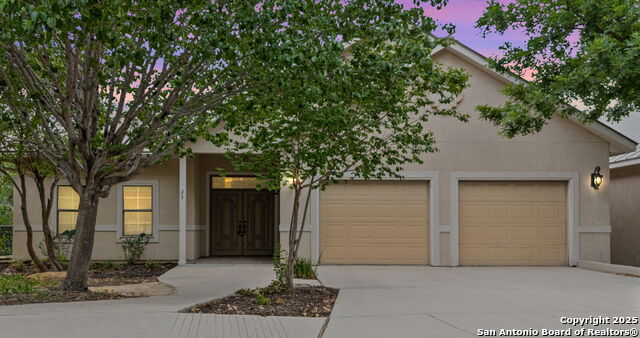
Would you like to sell your home before you purchase this one?
Priced at Only: $559,000
For more Information Call:
Address: 23 Fonthill Way, San Antonio, TX 78218
Property Location and Similar Properties
- MLS#: 1866188 ( Single Residential )
- Street Address: 23 Fonthill Way
- Viewed: 1
- Price: $559,000
- Price sqft: $227
- Waterfront: No
- Year Built: 2006
- Bldg sqft: 2465
- Bedrooms: 2
- Total Baths: 2
- Full Baths: 2
- Garage / Parking Spaces: 2
- Days On Market: 6
- Additional Information
- County: BEXAR
- City: San Antonio
- Zipcode: 78218
- Subdivision: Oakwell Farms
- District: North East I.S.D
- Elementary School: Northwood
- Middle School: Garner
- High School: Macarthur
- Provided by: Housifi
- Contact: Christopher Marti
- (210) 660-1098

- DMCA Notice
-
DescriptionWelcome to 23 Fonthill Way, a beautifully maintained home located in the highly sought after Oakwell Farms community. This charming property features 2 bedrooms, 2 bathrooms and a study, with a beautiful front yard shaded by mature trees that provide a peaceful, inviting atmosphere. Inside, you're greeted with rich wood flooring and an open floor plan designed for comfort and style. A stunning corner fireplace anchors the living area, while elegant French doors invite natural light and provide seamless access to the outdoor space. The spacious kitchen features a large island with exquisite finishes and ample counter space, flowing easily into a designated dining area perfect for hosting or everyday meals. The generously sized primary suite includes private French doors leading outside, along with a luxurious en suite bathroom featuring a soaking tub, tiled shower, large walk in closet, and refined finishes throughout. Enjoy access to premier community amenities including a pool, tennis courts, clubhouse, jogging and bike trails, a basketball court, and more all within the security of a gated neighborhood! This home is fully equipped with ADA features, offering added accessibility and convenience for a variety of needs!
Payment Calculator
- Principal & Interest -
- Property Tax $
- Home Insurance $
- HOA Fees $
- Monthly -
Features
Building and Construction
- Apprx Age: 19
- Builder Name: Unknown
- Construction: Pre-Owned
- Exterior Features: Siding
- Floor: Ceramic Tile, Vinyl
- Foundation: Slab
- Kitchen Length: 13
- Roof: Composition
- Source Sqft: Appsl Dist
School Information
- Elementary School: Northwood
- High School: Macarthur
- Middle School: Garner
- School District: North East I.S.D
Garage and Parking
- Garage Parking: Two Car Garage
Eco-Communities
- Water/Sewer: Sewer System
Utilities
- Air Conditioning: One Central
- Fireplace: One, Living Room
- Heating Fuel: Electric
- Heating: Central
- Window Coverings: Some Remain
Amenities
- Neighborhood Amenities: Controlled Access, Pool, Tennis, Clubhouse, Park/Playground, Jogging Trails, Sports Court, Basketball Court
Finance and Tax Information
- Days On Market: 203
- Home Owners Association Fee: 602
- Home Owners Association Frequency: Quarterly
- Home Owners Association Mandatory: Mandatory
- Home Owners Association Name: OAKWELL FARMS HOA
- Total Tax: 13081.54
Other Features
- Block: 10
- Contract: Exclusive Right To Sell
- Instdir: Oakwell Farms Parkway to Salisbury Way to Fonthill Way
- Interior Features: One Living Area, Separate Dining Room, Island Kitchen, Study/Library, 1st Floor Lvl/No Steps, Open Floor Plan, Cable TV Available, High Speed Internet, Laundry Main Level, Laundry Room, Walk in Closets
- Legal Desc Lot: 10
- Legal Description: Ncb 17304 Blk 10 Lot 10 Oakwell Farms Ut-6 I Pud
- Ph To Show: 2102222227
- Possession: Closing/Funding
- Style: One Story
Owner Information
- Owner Lrealreb: No
Similar Properties
Nearby Subdivisions
Camelot
Camelot 1
Camelot I
East Terrel Hills Ne
East Terrell Hills
East Terrell Hills Heights
East Terrell Hills Ne
East Village
Estrella
Fairfield
Middleton
Ncb
North Alamo Height
Northeast Crossing
Northeast Crossing Tif 2
Oakwell Farms
Park Village
Terrell Hills
Wilshire Park Estates
Wilshire Terrace
Wilshire Village
Wood Glen

- Antonio Ramirez
- Premier Realty Group
- Mobile: 210.557.7546
- Mobile: 210.557.7546
- tonyramirezrealtorsa@gmail.com



