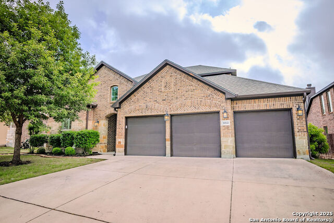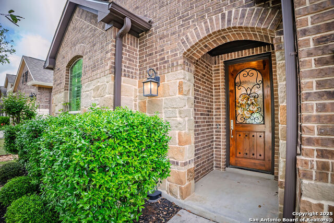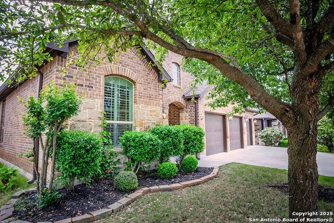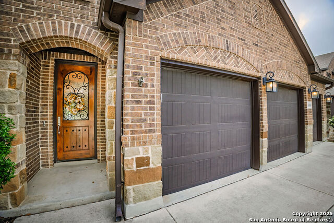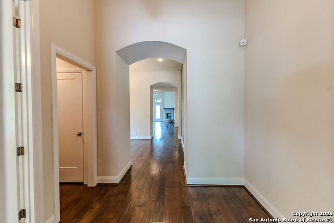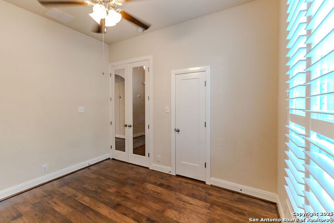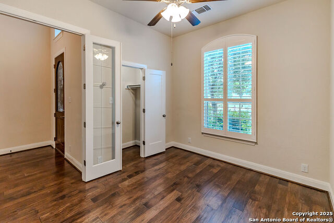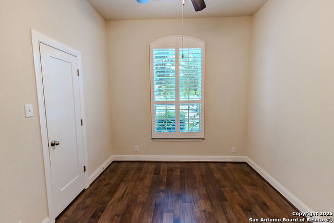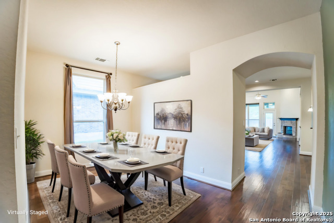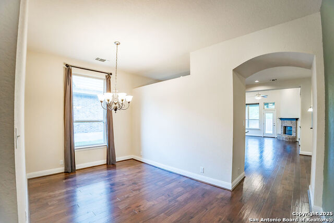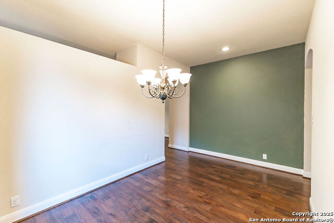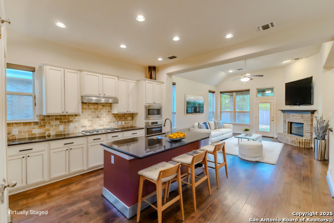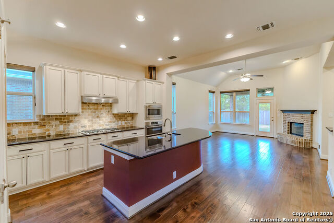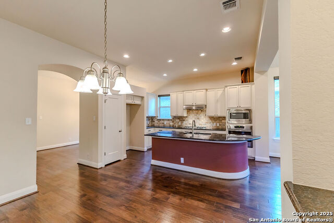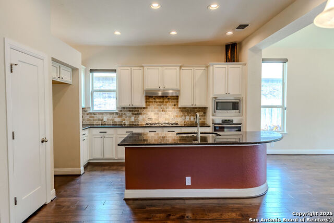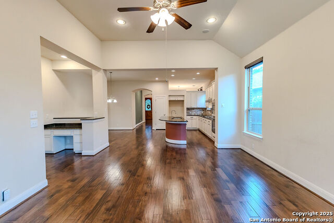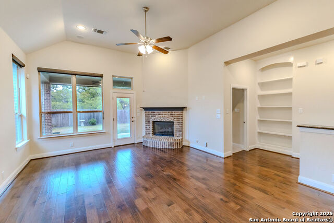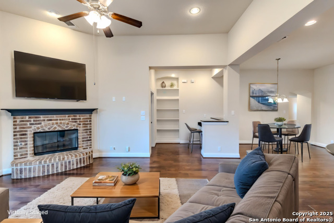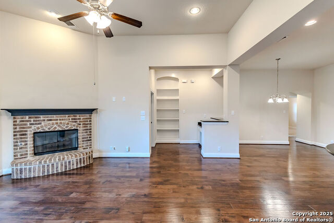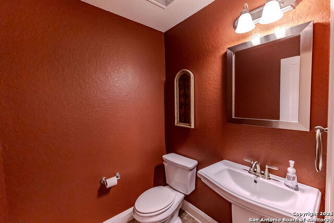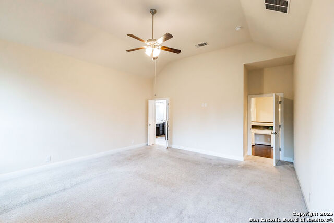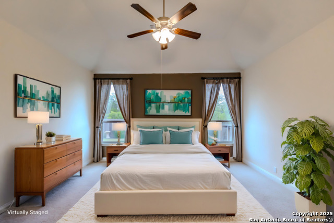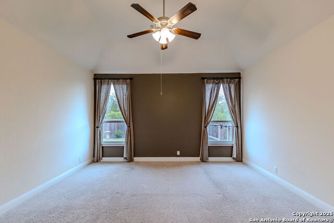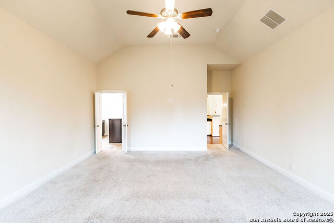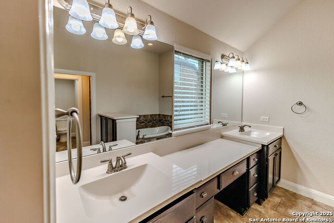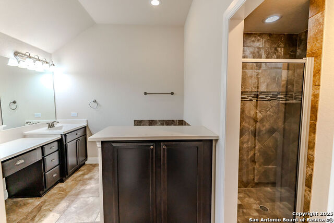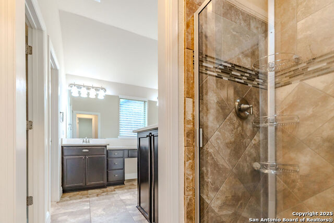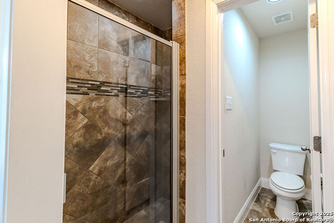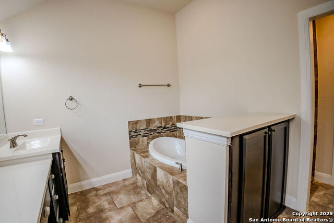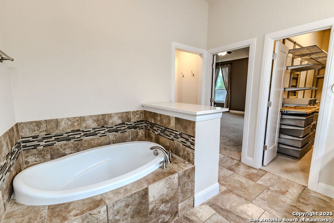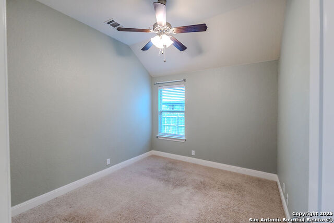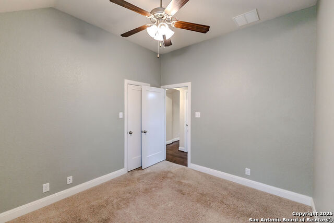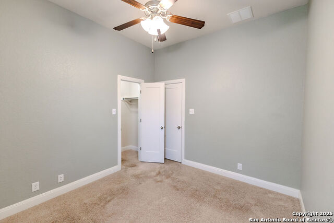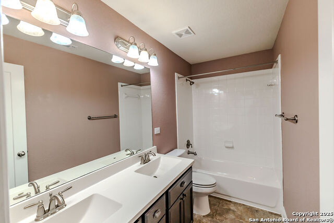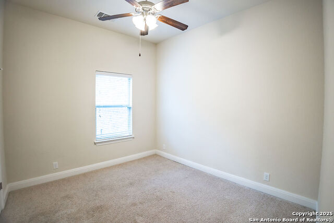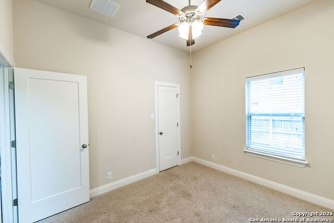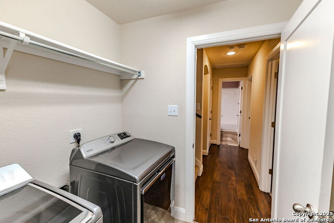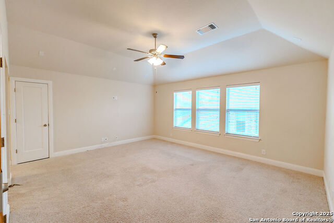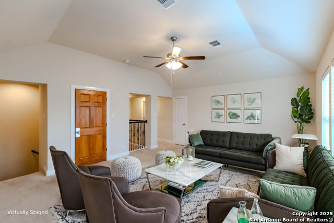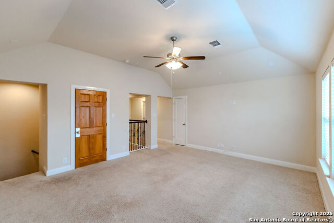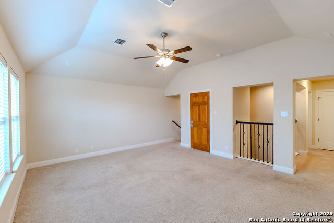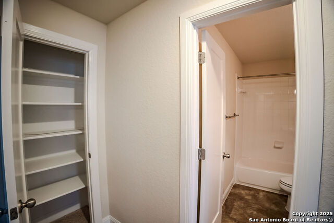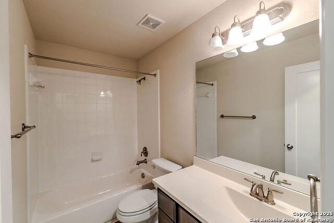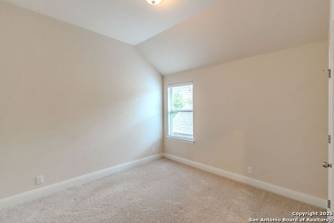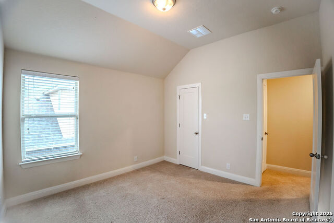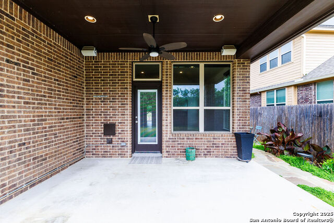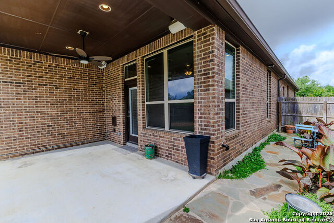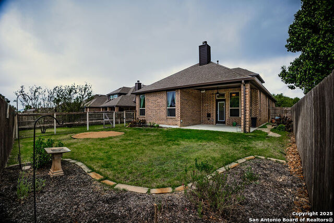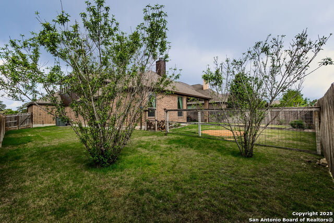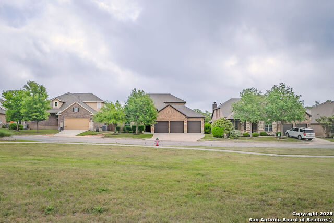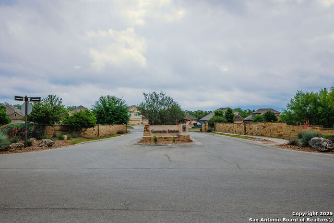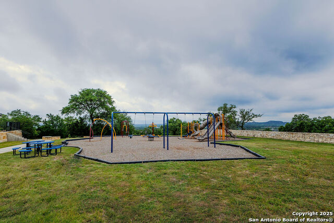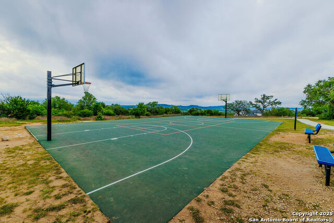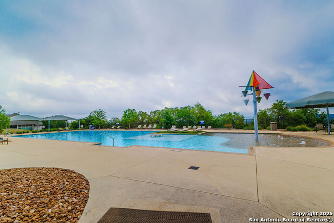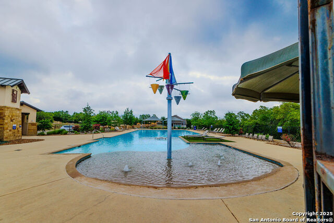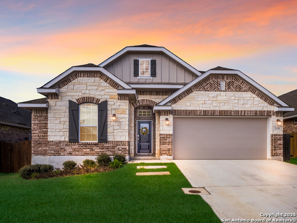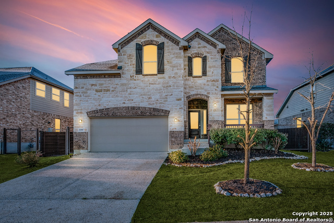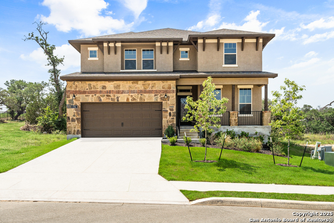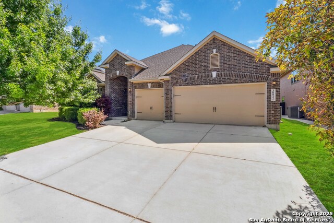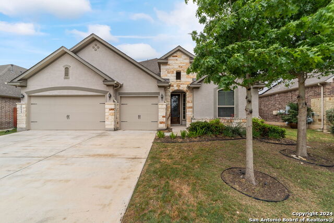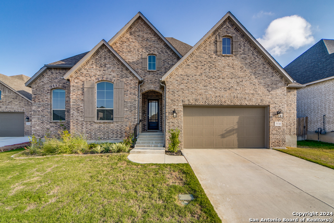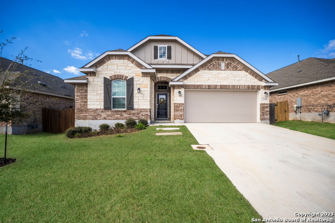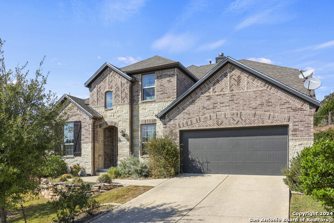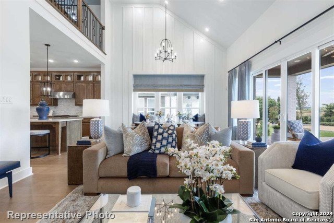30844 Schlather Lane, Bulverde, TX 78163
Property Photos
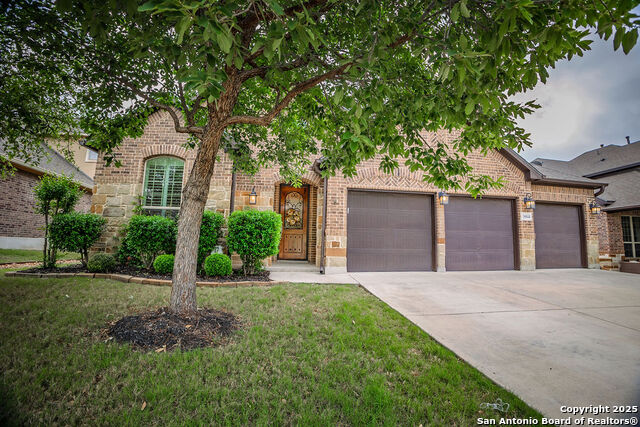
Would you like to sell your home before you purchase this one?
Priced at Only: $525,000
For more Information Call:
Address: 30844 Schlather Lane, Bulverde, TX 78163
Property Location and Similar Properties
- MLS#: 1859545 ( Single Residential )
- Street Address: 30844 Schlather Lane
- Viewed: 5
- Price: $525,000
- Price sqft: $181
- Waterfront: No
- Year Built: 2015
- Bldg sqft: 2894
- Bedrooms: 4
- Total Baths: 4
- Full Baths: 3
- 1/2 Baths: 1
- Garage / Parking Spaces: 3
- Days On Market: 19
- Additional Information
- County: COMAL
- City: Bulverde
- Zipcode: 78163
- Subdivision: Johnson Ranch Comal
- District: Comal
- Elementary School: Johnson Ranch
- Middle School: Smithson Valley
- High School: Smithson Valley
- Provided by: Keller Williams Heritage
- Contact: Melinda Holbrook
- (210) 710-4288

- DMCA Notice
-
DescriptionTucked away in the gated enclave of Corriente Estates in Johnson Ranch, this thoughtfully upgraded 1.5 story home offers the perfect blend of privacy, comfort, and timeless style. With no front or back neighbors and a 30 foot easement behind the home, you'll enjoy a sense of peace and seclusion that's increasingly rare without sacrificing access to top tier community amenities. From the moment you arrive, the home makes a lasting impression with its custom Knotty Alder front door, hinting at the quality and attention to detail found throughout. Inside, natural light flows across the open layout, where elegant baseboards, unique interior doors, and rich finishes elevate every space. The heart of the home is a beautifully appointed kitchen featuring soft close drawers, granite countertops, and Restoration Hardware hardware on the cabinetry. A nearby office and additional office niche provide ample space for productivity, while an upstairs loft, full bath, and additional bedroom create a private retreat for guests. The expanded primary suite is a true sanctuary, complete with a professionally designed Elfa closet system and spa like ensuite. Every detail of this home reflects careful planning, from the custom audio wiring with indoor/outdoor speaker zones to the added security of a hardwood, key lock closet for valuables upstairs. Step outside to enjoy the enlarged covered patio, ideal for entertaining or simply taking in the peaceful backyard setting. With a built in gas grill hookup, extra patio outlets, and a removable fenced area perfect for a dog run, this backyard is as functional as it is serene. A full irrigation system keeps the lawn lush, while a whole house Kinetico water softener ensures every detail inside feels just as refreshing. Built with durability and preparedness in mind, the home includes an outdoor quick connect for natural gas and a CPS approved tri fuel generator, providing peace of mind no matter the season. Located in a quiet, low traffic section of the neighborhood, this home offers something truly unique. With access to a community pool, basketball court, playground, and walking trails, this home is more than just a place to live it's a lifestyle waiting to be enjoyed.
Payment Calculator
- Principal & Interest -
- Property Tax $
- Home Insurance $
- HOA Fees $
- Monthly -
Features
Building and Construction
- Apprx Age: 10
- Builder Name: Highland Homes
- Construction: Pre-Owned
- Exterior Features: Brick, Siding
- Floor: Carpeting, Ceramic Tile, Wood
- Foundation: Slab
- Kitchen Length: 12
- Roof: Composition
- Source Sqft: Appsl Dist
School Information
- Elementary School: Johnson Ranch
- High School: Smithson Valley
- Middle School: Smithson Valley
- School District: Comal
Garage and Parking
- Garage Parking: Three Car Garage, Attached
Eco-Communities
- Water/Sewer: Water System, Sewer System
Utilities
- Air Conditioning: Two Central
- Fireplace: One
- Heating Fuel: Natural Gas
- Heating: Central
- Window Coverings: Some Remain
Amenities
- Neighborhood Amenities: Controlled Access, Pool, Clubhouse, Park/Playground, Jogging Trails, Basketball Court
Finance and Tax Information
- Days On Market: 14
- Home Owners Association Fee: 255
- Home Owners Association Frequency: Quarterly
- Home Owners Association Mandatory: Mandatory
- Home Owners Association Name: CCMC
- Total Tax: 11435.76
Other Features
- Contract: Exclusive Right To Sell
- Instdir: 281 North to Johnson Way; Left into Corriente Estates; Right on Schlather Lane; Home on the Left
- Interior Features: One Living Area, Separate Dining Room, Eat-In Kitchen, Two Eating Areas, Island Kitchen, Study/Library, Loft, Utility Room Inside, High Ceilings, Laundry Main Level
- Legal Desc Lot: 18
- Legal Description: Johnson Ranch 2, Block A, Lot 18
- Ph To Show: 210-222-2227
- Possession: Closing/Funding
- Style: One Story
Owner Information
- Owner Lrealreb: No
Similar Properties
Nearby Subdivisions
4s Ranch
4s Ranch 6a
Acacia Ranch
Belle Oaks
Belle Oaks Ranch
Belle Oaks Ranch Phase 1
Belle Oaks Ranch Phase Ii
Belle Oaks Ranch Phase Viii
Brand Ranch
Bulverde Estates
Bulverde Estates 2
Bulverde Hills
Bulverde Hills 1
Bulverde Ranch Unrecorded
Canyon View Acres
Centennial Ridge
Comal Trace
Copper Canyon
Edgebrook
Edgewood
Glenwood
Hidden Trails
Hidden Trails 45s
Hybrid Ranches
Johnson Ranch
Johnson Ranch - Comal
Johnson Ranch Sub Ph 2 Un 3
Johnson Ranch-comal
Karen Estates
Lomas Escondidas
Lomas Escondidas 5
Monteola
N/a
Not In Defined Subdivision
Oak Cliff Acres
Oak Village North
Rim Rock Ranch
Saddleridge
Shepherds Ranch
Stonefield
Stoney Creek
Stoney Ridge
The Reserve At Copper Canyon
Ventana

- Antonio Ramirez
- Premier Realty Group
- Mobile: 210.557.7546
- Mobile: 210.557.7546
- tonyramirezrealtorsa@gmail.com



