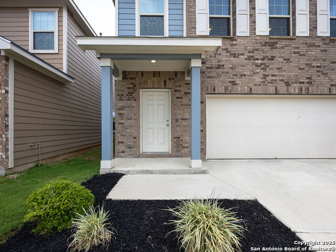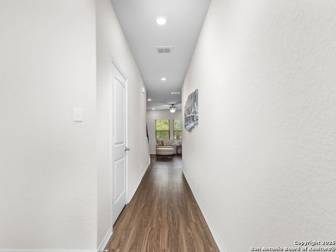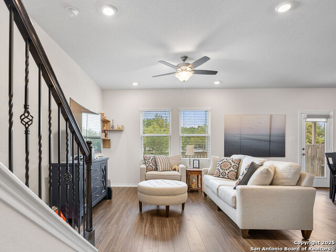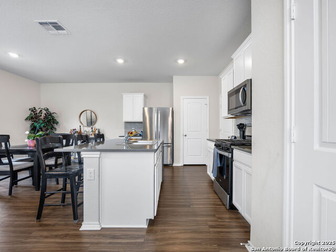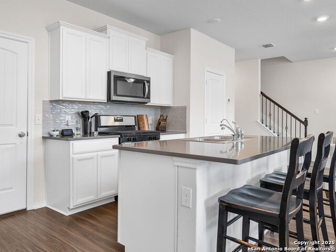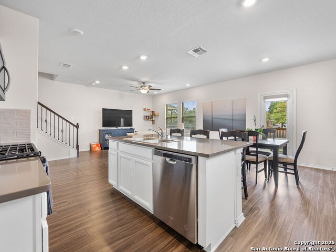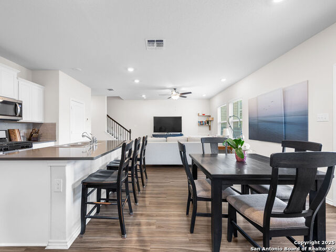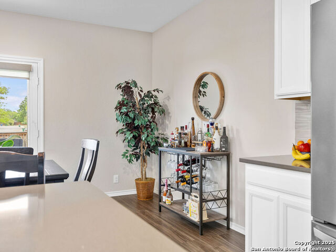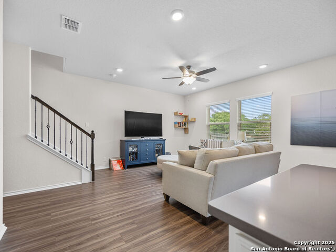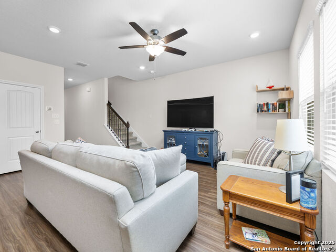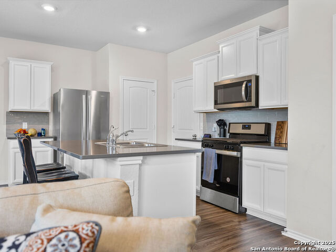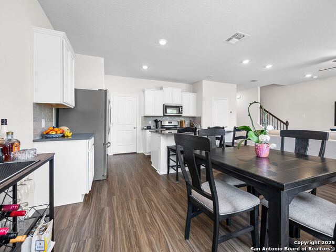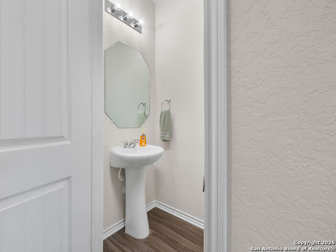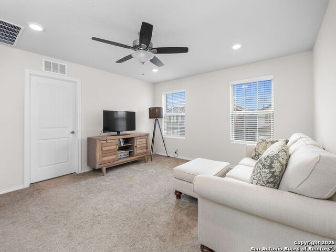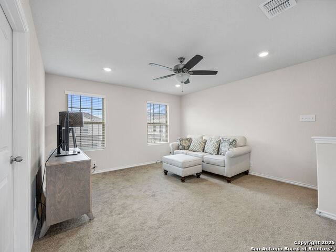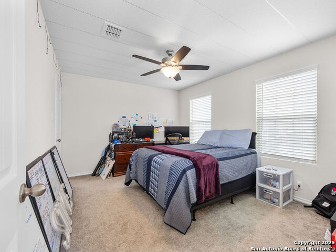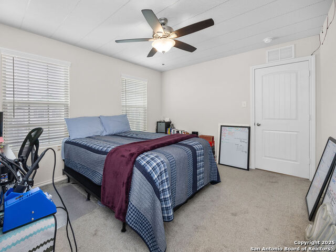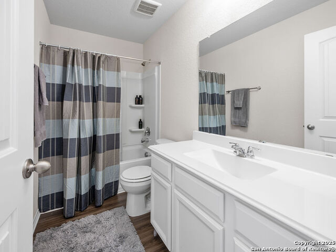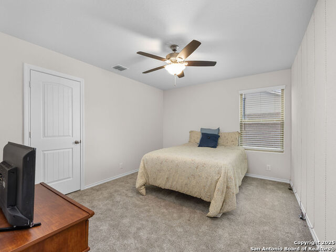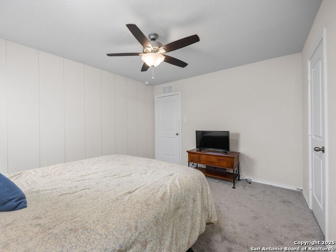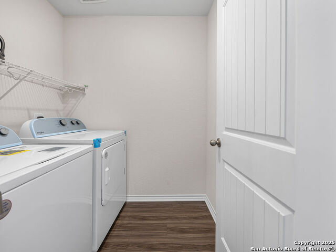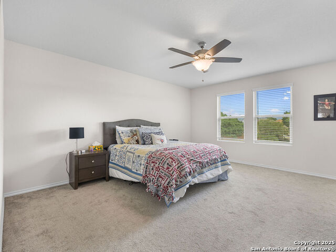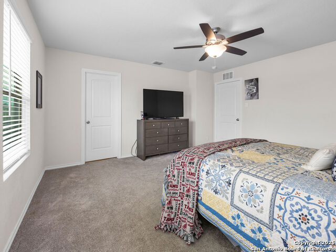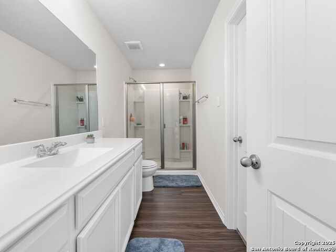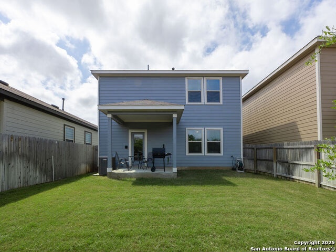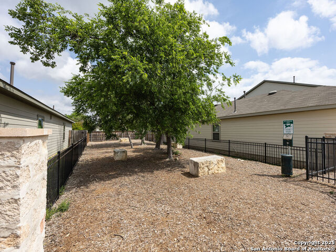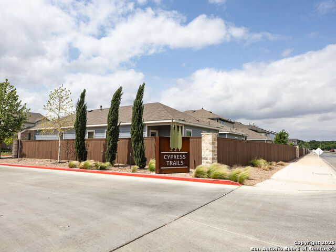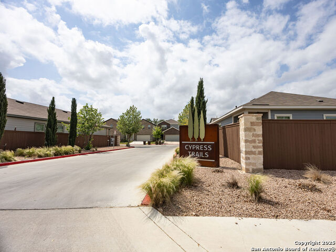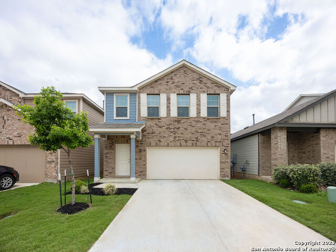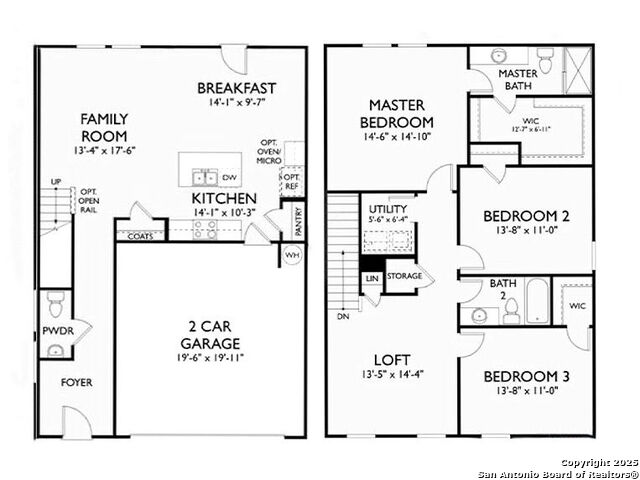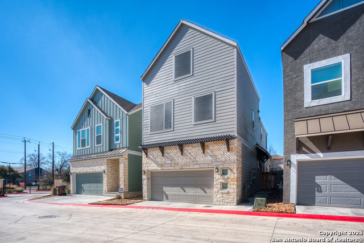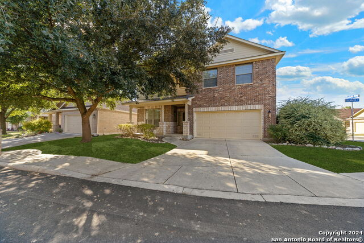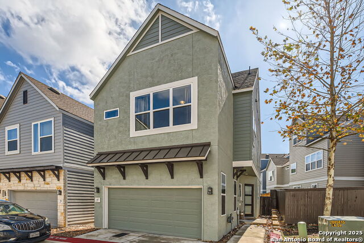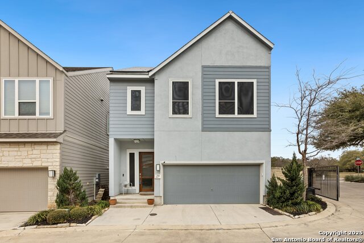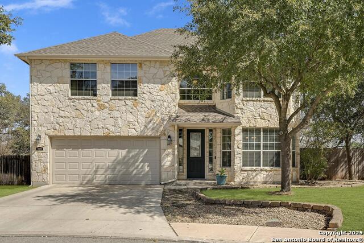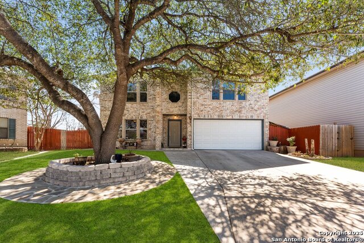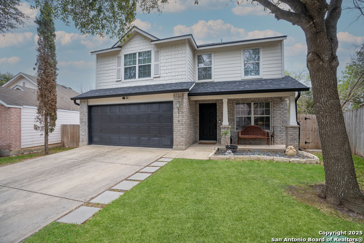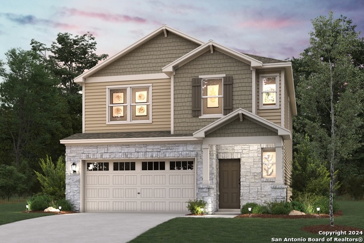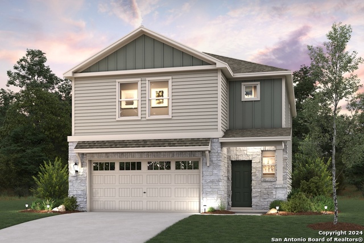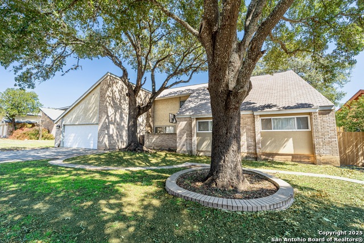6806 Prue Rd #63, San Antonio, TX 78240
Property Photos
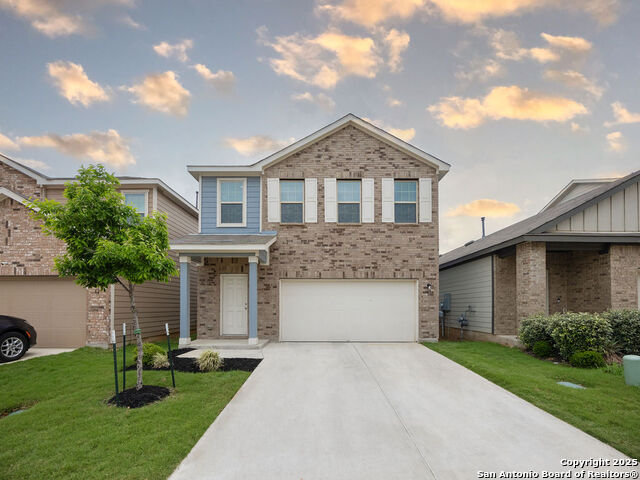
Would you like to sell your home before you purchase this one?
Priced at Only: $374,990
For more Information Call:
Address: 6806 Prue Rd #63, San Antonio, TX 78240
Property Location and Similar Properties
- MLS#: 1859507 ( Single Residential )
- Street Address: 6806 Prue Rd #63
- Viewed: 9
- Price: $374,990
- Price sqft: $205
- Waterfront: No
- Year Built: 2022
- Bldg sqft: 1826
- Bedrooms: 3
- Total Baths: 3
- Full Baths: 2
- 1/2 Baths: 1
- Garage / Parking Spaces: 2
- Days On Market: 29
- Additional Information
- County: BEXAR
- City: San Antonio
- Zipcode: 78240
- Subdivision: Cypress Trails
- District: Northside
- Elementary School: Thornton
- Middle School: Rudder
- High School: Marshall
- Provided by: Dream Key Realty LLC
- Contact: Kristy Dakin
- (210) 396-6182

- DMCA Notice
-
DescriptionWelcome to this stunning 3 bedroom, 2.5 bathroom home that offers low maintenance living in a prime location! Situated in a small, quaint community with an on site dog park, this property provides the perfect balance of privacy and convenience. Step inside to discover an open concept layout ideal for entertaining! The kitchen features stylish quartz countertops that create a sleek contrast against the cabinetry, plus the convenience of gas cooking. Upstairs, you'll find a versatile loft space that can serve as a home office, media room, or playroom. All bedrooms are located on the second level. The primary bathroom features a spacious vanity with crisp white cabinetry, modern fixtures, and a glass shower enclosure. This well designed home includes a 2 car garage and HOA maintained front yard landscaping with a sprinkler system for effortless yard maintenance. Even better, enjoy peace of mind with the remaining transferable home warranty. The location is what truly sets this property apart situated in northwest San Antonio with convenient access to I 10, and minutes from the South Texas Medical Center, UTSA, and major employers. Enjoy proximity to Huebner Oaks Shopping Center, La Cantera, The Rim, and countless dining options. The Leon Creek Greenway is less than five minutes away, along with numerous parks that provide excellent recreational opportunities! Schedule your showing today or come by our open house, Saturday, April 19th, from 12 pm 3 pm.
Payment Calculator
- Principal & Interest -
- Property Tax $
- Home Insurance $
- HOA Fees $
- Monthly -
Features
Building and Construction
- Builder Name: Ashton Woods
- Construction: Pre-Owned
- Exterior Features: Brick, Siding
- Floor: Carpeting, Laminate
- Foundation: Slab
- Kitchen Length: 14
- Roof: Composition
- Source Sqft: Appsl Dist
Land Information
- Lot Improvements: Street Paved, Curbs, Streetlights, Fire Hydrant w/in 500'
School Information
- Elementary School: Thornton
- High School: Marshall
- Middle School: Rudder
- School District: Northside
Garage and Parking
- Garage Parking: Two Car Garage
Eco-Communities
- Energy Efficiency: 13-15 SEER AX, Programmable Thermostat, 12"+ Attic Insulation, Double Pane Windows, Energy Star Appliances, Radiant Barrier, Low E Windows
- Green Features: Drought Tolerant Plants, Low Flow Commode
- Water/Sewer: Water System, Sewer System, City
Utilities
- Air Conditioning: One Central, Zoned
- Fireplace: Not Applicable
- Heating Fuel: Natural Gas
- Heating: Central
- Recent Rehab: No
- Utility Supplier Elec: CPS
- Utility Supplier Gas: CPS
- Utility Supplier Water: SAWS
- Window Coverings: Some Remain
Amenities
- Neighborhood Amenities: Other - See Remarks
Finance and Tax Information
- Days On Market: 25
- Home Faces: South
- Home Owners Association Fee: 75
- Home Owners Association Frequency: Monthly
- Home Owners Association Mandatory: Mandatory
- Home Owners Association Name: AMG
- Total Tax: 7162
Rental Information
- Currently Being Leased: No
Other Features
- Contract: Exclusive Right To Sell
- Instdir: IH-10 West/De Zavala/Babcock Rd/Prue Rd.
- Interior Features: Two Living Area, Liv/Din Combo, Island Kitchen, Walk-In Pantry, Loft, Utility Room Inside, High Ceilings, Open Floor Plan, Cable TV Available, High Speed Internet, Walk in Closets
- Legal Desc Lot: 63
- Legal Description: Ncb 16940 (Cypress Trails Condominiums), Unit 63, Undivided
- Occupancy: Owner
- Ph To Show: 210-222-2227
- Possession: Closing/Funding
- Style: Two Story
Owner Information
- Owner Lrealreb: No
Similar Properties
Nearby Subdivisions
Alamo Farmsteads
Alamo Farmsteads Ns
Apple Creek
Avalon
Bluffs At Westchase
Canterfield
Country View
Country View Village
Cypress Hollow
Cypress Trails
Eckert Crossing
Eckhart Condominium
Eckhert Crossing
Elmridge
Enclave Of Rustic Oaks
Forest Meadows Ns
French Creek Village
Glen Heather
Kenton Place
Kenton Place Ii Ns
Kenton Place Two
Laurel Hills
Leon Valley
Lincoln Park
Lochwood Estates
Lost Oaks
Marshall Meadows
Mount Laurel
Oak Bluff
Oak Hills Terrace
Oakhills Terrace - Bexar Count
Oakland Estates
Oaks Of French Creek
Pavona Place
Pembroke Forest
Pembroke Village
Pheasant Creek
Prue Bend
Retreat At Oak Hills
Rockwell Village
Rowley Gardens
Stoney Farms
Summerwood
Terra View Townhomes
The Enclave At Whitby
The Preserve @ Research Enclav
The Village At Rusti
Verde Hills
Villamanta
Villamanta Condominiums
Villas At Roanoke
Westchase
Westfield
Whisper Creek
Whitby
Wildwood
Wildwood One

- Antonio Ramirez
- Premier Realty Group
- Mobile: 210.557.7546
- Mobile: 210.557.7546
- tonyramirezrealtorsa@gmail.com



