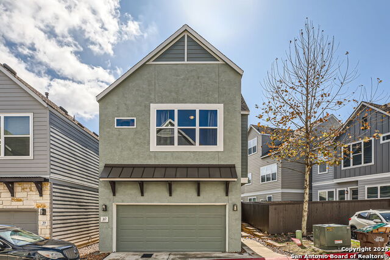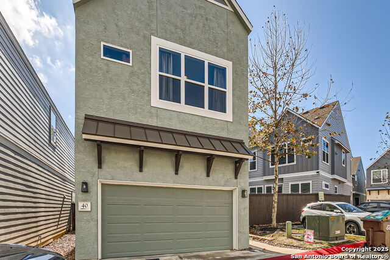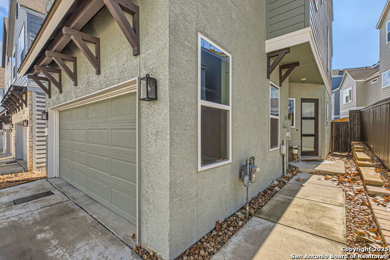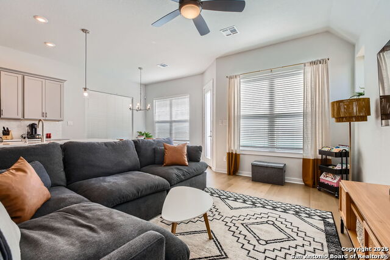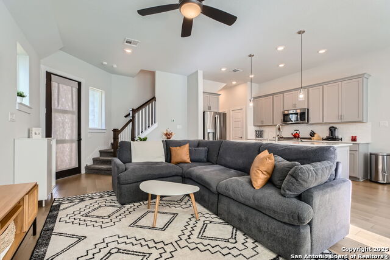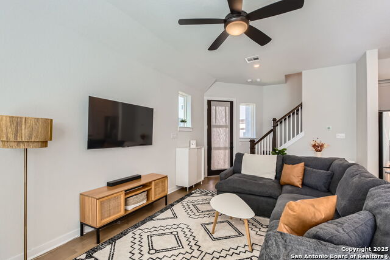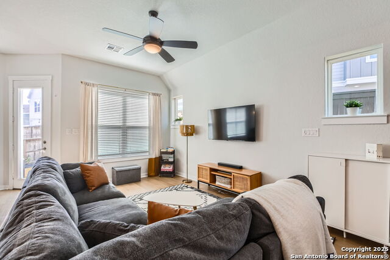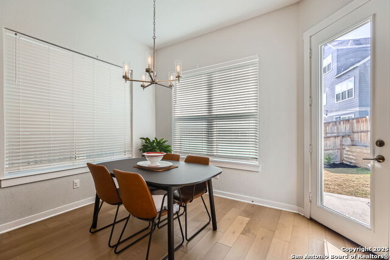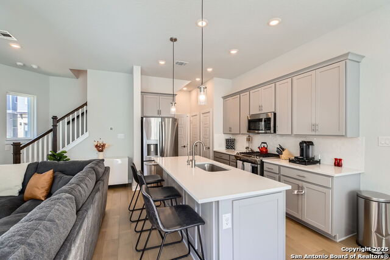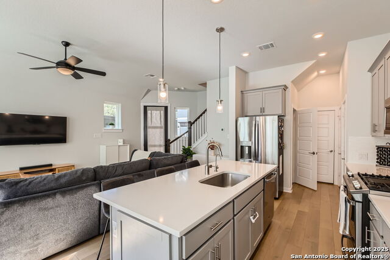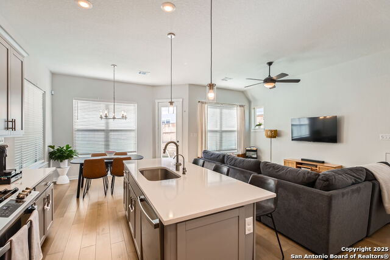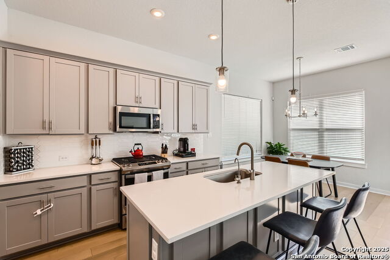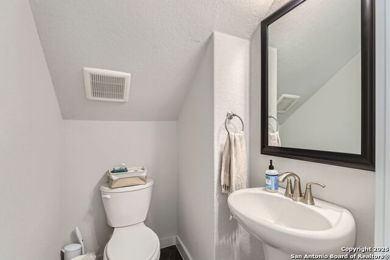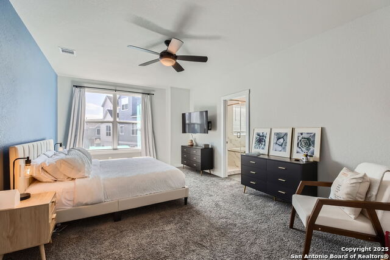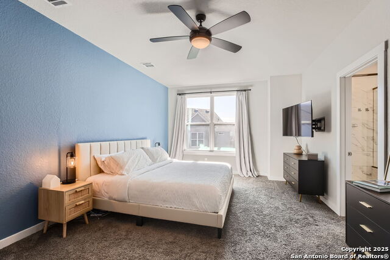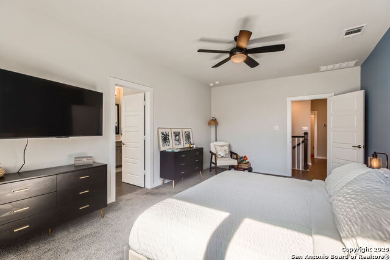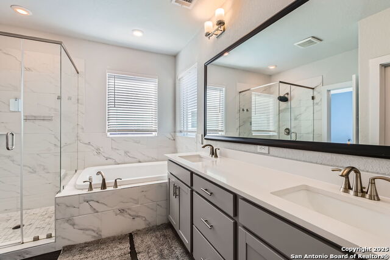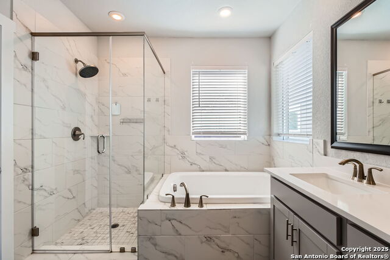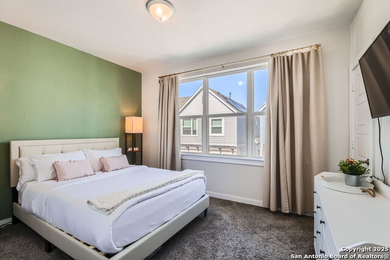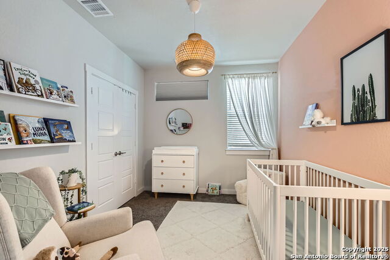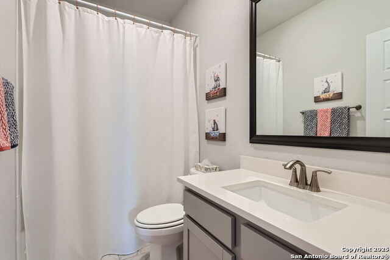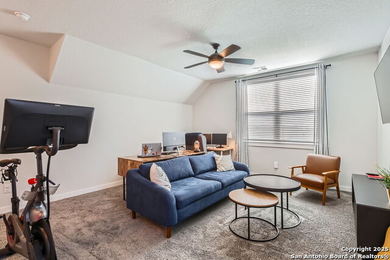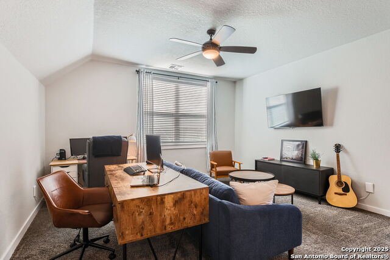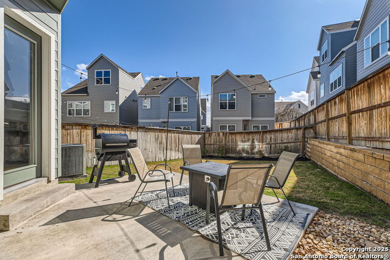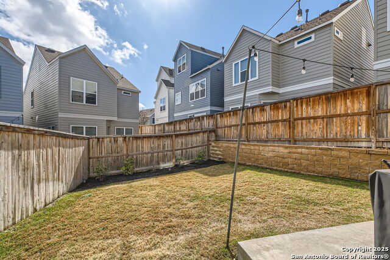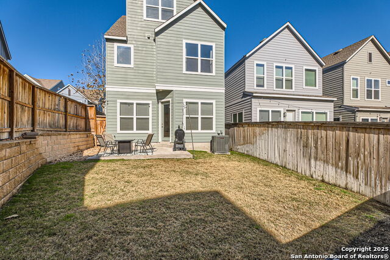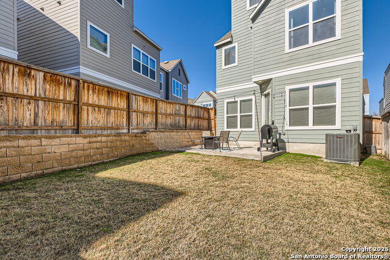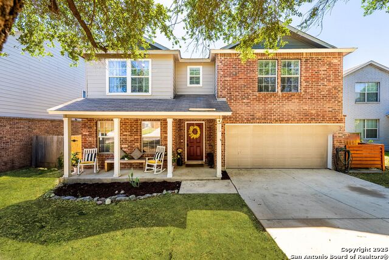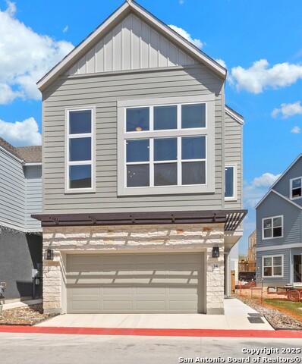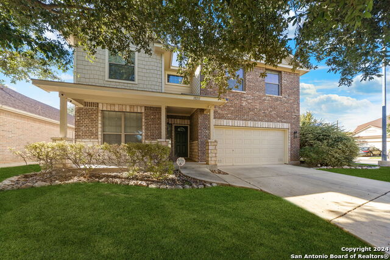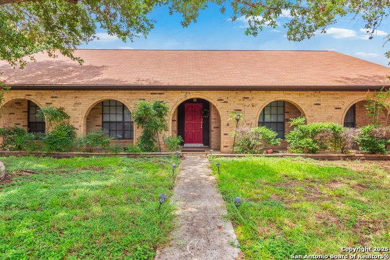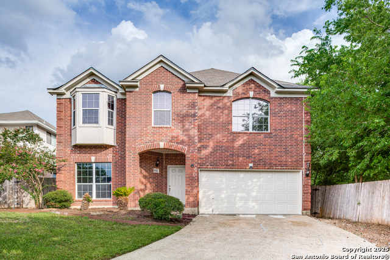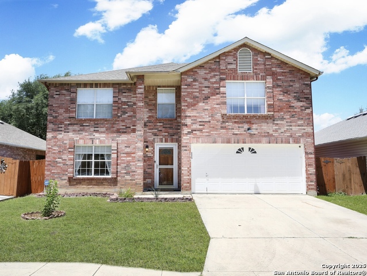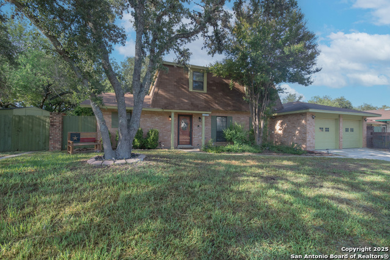5843 Whitby Road #40, San Antonio, TX 78240
Property Photos
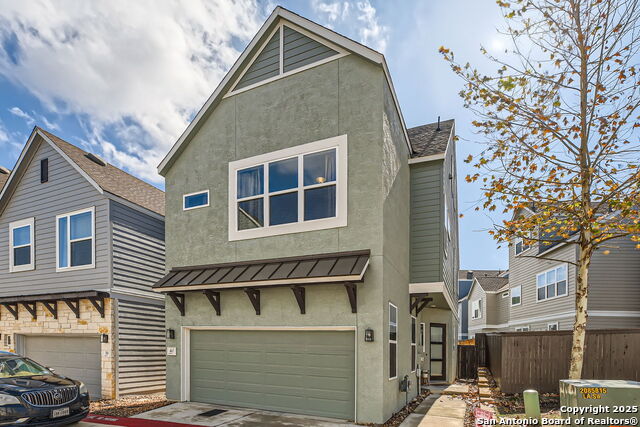
Would you like to sell your home before you purchase this one?
Priced at Only: $387,500
For more Information Call:
Address: 5843 Whitby Road #40, San Antonio, TX 78240
Property Location and Similar Properties
- MLS#: 1843836 ( Single Residential )
- Street Address: 5843 Whitby Road #40
- Viewed: 173
- Price: $387,500
- Price sqft: $187
- Waterfront: No
- Year Built: 2022
- Bldg sqft: 2076
- Bedrooms: 3
- Total Baths: 4
- Full Baths: 2
- 1/2 Baths: 2
- Garage / Parking Spaces: 2
- Days On Market: 216
- Additional Information
- County: BEXAR
- City: San Antonio
- Zipcode: 78240
- Subdivision: The Enclave At Whitby
- District: Northside
- Elementary School: Thornton
- Middle School: Rudder
- High School: Marshall
- Provided by: Keller Williams Legacy
- Contact: Kimberly Howell
- (210) 861-0188

- DMCA Notice
-
DescriptionWork in the medical community and need something close to the Medical Center? Welcome to this stunning residence in the prestigious gated community of The Enclave at Whitby, with the largest lot and backyard in the community. This thoughtfully designed home offers the perfect blend of elegance and functionality across three levels of refined living space. The heart of the home showcases an open concept floor plan bathed in natural light from abundant windows throughout. The gourmet kitchen is a chef's dream, featuring a spacious island, and high end stainless steel appliances including a gas range and built in microwave. Beautiful wood flooring flows seamlessly throughout the main living areas, creating a warm and inviting atmosphere. With three generously sized bedrooms, two full bathrooms, and two half bathrooms, this home provides comfortable living spaces for the whole family. The third level reveals a versatile bonus room, perfect for a game room, home theater, or whatever suits your lifestyle. Step outside to find a large, private yard offering endless possibilities for outdoor entertainment and relaxation. The community features its own dog park, perfect for pet owners. Being a gated community provides an added layer of security and exclusivity. Located just minutes from the Medical Center, this property is ideal for medical practitioners, students, and residents. USAA is also conveniently located minutes away. This impeccably maintained property represents the perfect opportunity to enjoy luxury living in one of the area's most sought after neighborhoods.
Payment Calculator
- Principal & Interest -
- Property Tax $
- Home Insurance $
- HOA Fees $
- Monthly -
Features
Building and Construction
- Builder Name: David Weekley Homes
- Construction: Pre-Owned
- Exterior Features: Stucco, Cement Fiber
- Floor: Carpeting, Ceramic Tile, Wood
- Foundation: Slab
- Kitchen Length: 10
- Other Structures: None
- Roof: Composition
- Source Sqft: Appsl Dist
Land Information
- Lot Improvements: Street Paved, Asphalt, Private Road
School Information
- Elementary School: Thornton
- High School: Marshall
- Middle School: Rudder
- School District: Northside
Garage and Parking
- Garage Parking: Two Car Garage, Attached
Eco-Communities
- Energy Efficiency: Programmable Thermostat, Double Pane Windows, Ceiling Fans
- Water/Sewer: Water System, Sewer System, City
Utilities
- Air Conditioning: One Central, Zoned
- Fireplace: Not Applicable
- Heating Fuel: Electric
- Heating: Central, Zoned, 1 Unit
- Num Of Stories: 3+
- Recent Rehab: No
- Utility Supplier Elec: CPS
- Utility Supplier Gas: CPS
- Utility Supplier Grbge: City
- Utility Supplier Sewer: SAWS
- Utility Supplier Water: SAWS
- Window Coverings: Some Remain
Amenities
- Neighborhood Amenities: Controlled Access, Park/Playground
Finance and Tax Information
- Days On Market: 181
- Home Faces: North, East
- Home Owners Association Fee: 176
- Home Owners Association Frequency: Annually
- Home Owners Association Mandatory: Mandatory
- Home Owners Association Name: THE ENCLAVE AT WHITBY HOMEOWNERS ASSOCIATION
- Total Tax: 10991.22
Rental Information
- Currently Being Leased: No
Other Features
- Accessibility: 2+ Access Exits
- Contract: Exclusive Right To Sell
- Instdir: Loop 1604 to I10 E (inside Loop). Take exit 560 A toward Huebner Road. R onto Huebner Road. R onto Whitby Road. R onto Whitby Road (entrance to neighborhood). Follow to the right and home will be on the left.
- Interior Features: Two Living Area, Liv/Din Combo, Eat-In Kitchen, Two Eating Areas, Island Kitchen, Breakfast Bar, Walk-In Pantry, Game Room, All Bedrooms Upstairs, Cable TV Available, High Speed Internet, Laundry Upper Level
- Legal Desc Lot: 40
- Legal Description: NCB 14653 (ENCLAVE AT WHITBY CONDOMINIUMS), UNIT 40 2021-CRE
- Miscellaneous: Builder 10-Year Warranty, Cluster Mail Box, School Bus
- Occupancy: Owner
- Ph To Show: 210-222-2227
- Possession: Closing/Funding
- Style: 3 or More, Traditional
- Views: 173
Owner Information
- Owner Lrealreb: No
Similar Properties
Nearby Subdivisions
Alamo Farmsteads
Apple Creek
Bluffs At Westchase
Canterfield
Country View
Country View Village
Cypress Hollow
Cypress Trails
Echo Creek
Eckhert Crossing
Elm Ridge
Elmridge
Enclave Of Rustic Oaks
Forest Meadows
Forest Meadows Ns
Forest Oaks
French Creek Village
Glen Heather
John Marshall
Kenton Place
Kenton Place Two
Leon Valley
Leon Valley/canterfield
Lincoln Park
Linkwood
Lost Oaks
Marshall Meadows
Mount Laurel
Oak Bluff
Oak Hills Terrace
Oakhills Terrace
Oakhills Terrace - Bexar Count
Oakland Estates
Oaks Of French Creek
Pavona Place
Pecan Hill
Pembroke Farms
Pembroke Village
Pheasant Creek
Prue Bend
Retreat At Glen Heather
Retreat At Oak Hills
Rockwell Village
Rowley Gardens
Rue Orleans
Stoney Farms
Summerwind
Summerwood
Terra View Townhomes
The Enclave At Whitby
The Landing At French Creek
The Preserve @ Research Enclav
The Villas At Kenton Pla
Villamanta
Villamanta Condominiums
Villas At Northgate
Villas At Roanoke
Villas Of Oakcreek
Wellesley Manor
Westfield
Whisper Creek
Wildwood
Wildwood One

- Antonio Ramirez
- Premier Realty Group
- Mobile: 210.557.7546
- Mobile: 210.557.7546
- tonyramirezrealtorsa@gmail.com



