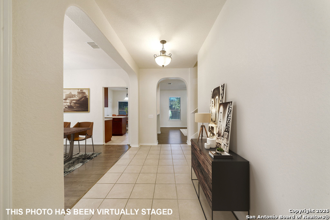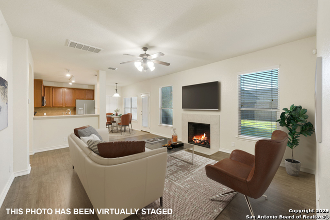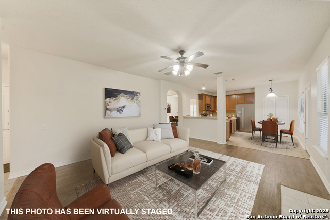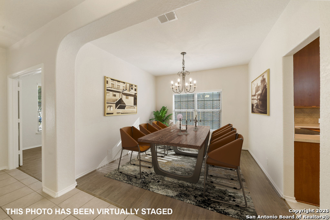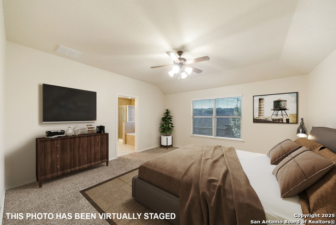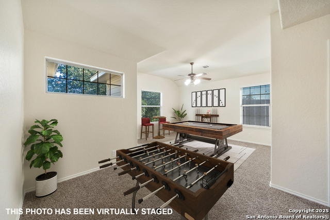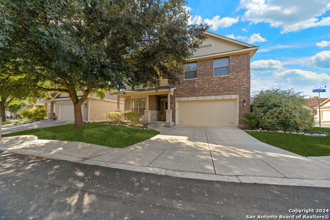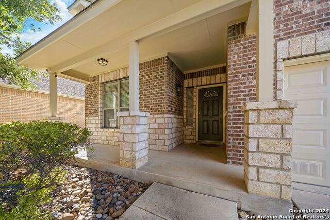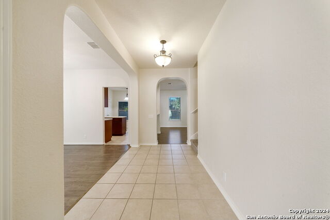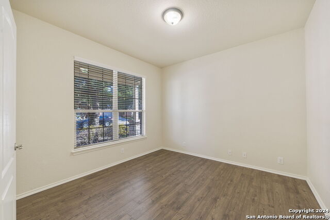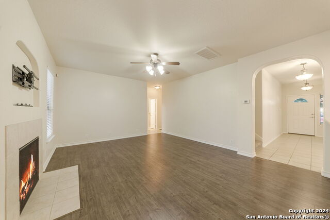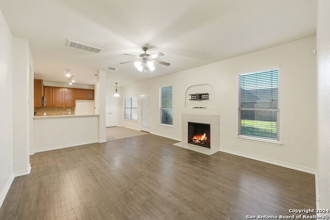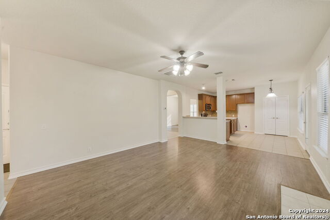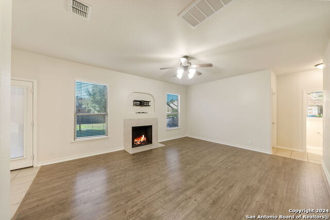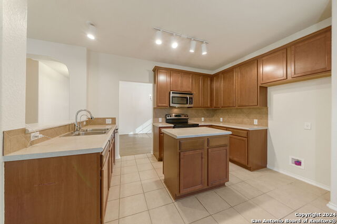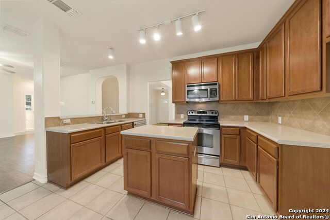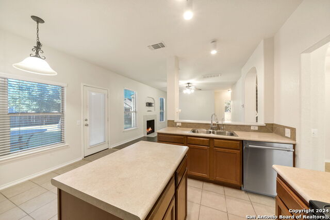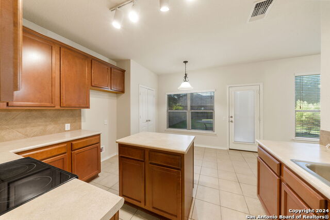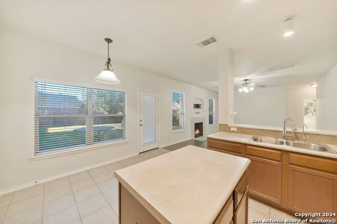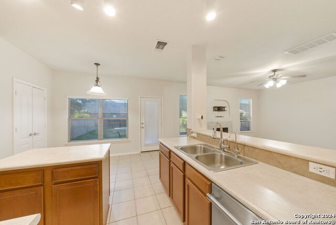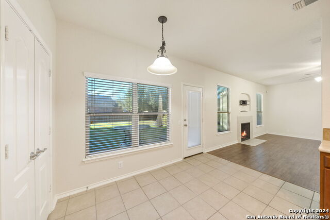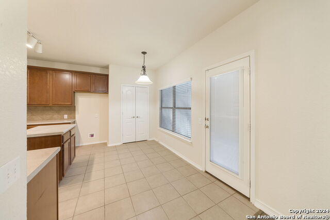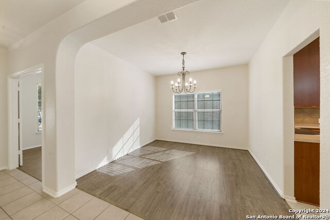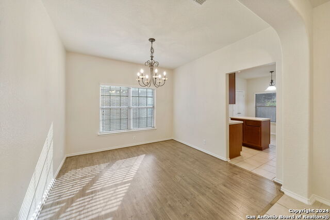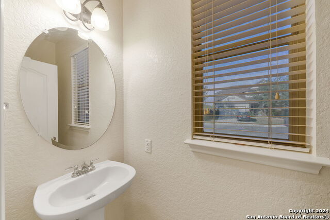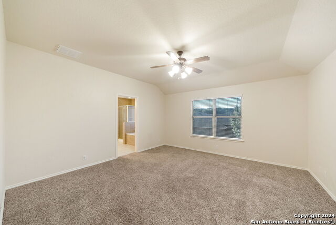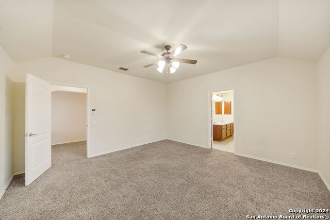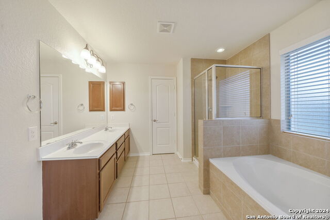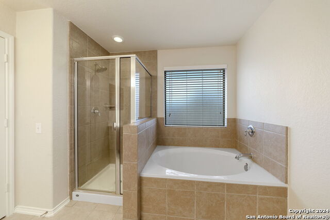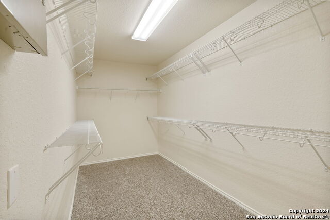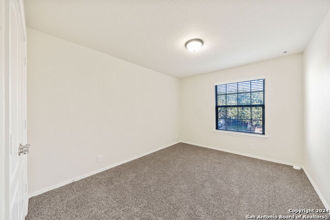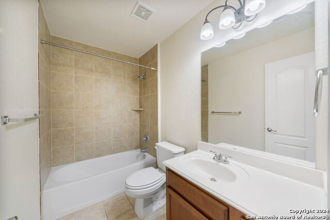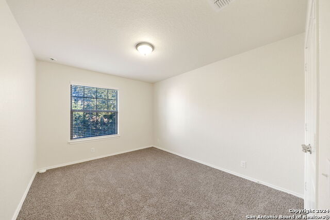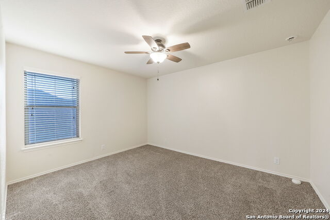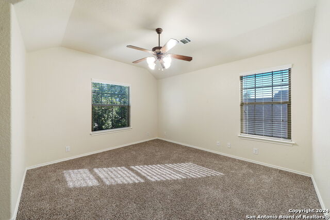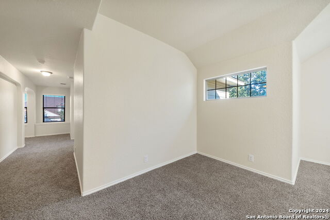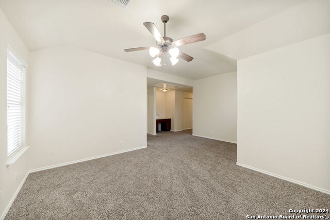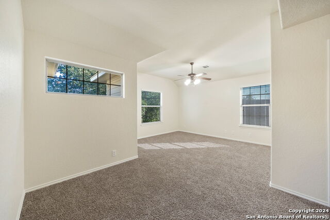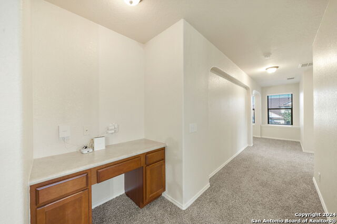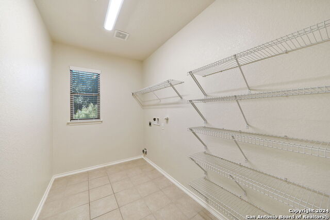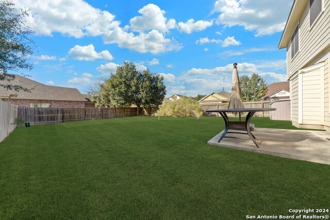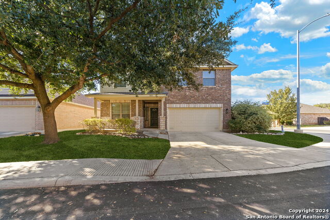10211 Elizabeth Ct, San Antonio, TX 78240
Property Photos
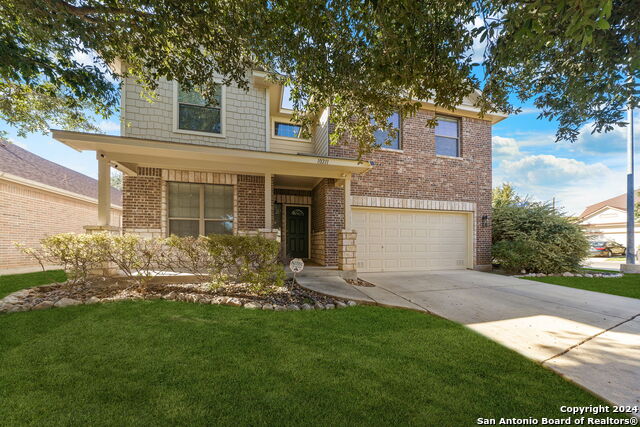
Would you like to sell your home before you purchase this one?
Priced at Only: $409,904
For more Information Call:
Address: 10211 Elizabeth Ct, San Antonio, TX 78240
Property Location and Similar Properties
- MLS#: 1875624 ( Single Residential )
- Street Address: 10211 Elizabeth Ct
- Viewed: 83
- Price: $409,904
- Price sqft: $158
- Waterfront: No
- Year Built: 2009
- Bldg sqft: 2602
- Bedrooms: 4
- Total Baths: 3
- Full Baths: 2
- 1/2 Baths: 1
- Garage / Parking Spaces: 2
- Additional Information
- County: BEXAR
- City: San Antonio
- Zipcode: 78240
- Subdivision: Prue Bend
- District: Northside
- Elementary School: Wanke
- Middle School: Stinson Katherine
- High School: Louis D Brandeis
- Provided by: Sendero SA Real Estate Group
- Contact: Brooke Davidson
- (210) 573-4447

- DMCA Notice
-
DescriptionWelcome home to unparalleled convenience and comfort! This beautiful four bedroom, two and a half bath residence offers the perfect blend of small community charm and access to San Antonio's best. Located directly across from the Prue Trailhead, connecting to OP Schnabel Park, outdoor adventures are just steps away. This home is packed with valuable features, including energy efficient spray foam insulation, a recently replaced Trane HVAC system (1 year old), an 8 year old roof, a new water heater, water softener, filtration system, eggshell paint and Arlo security cameras. Step inside to a welcoming foyer with a dedicated study and a versatile formal dining/flex space. The heart of the home is the open concept kitchen, featuring ample cabinetry, stainless steel appliances (including an ultra quiet Thermador dishwasher), and a center island that seamlessly connects to the breakfast nook and great room, all overlooking the private backyard and patio. A convenient, oversized utility room, powder bath and large storage closet are just off the garage entry. Upstairs, everyone has their space with four bedrooms, a large double game room, and a practical desk area. The spacious primary suite offers a luxurious shower and soaking tub, plus an expansive closet. With neutral colors and an immaculate presentation, this home is ready for you to make it your own. Enjoy the tranquility of a quiet neighborhood while benefiting from easy access to major highways, premier shopping (The Rim, La Cantera), diverse restaurants, the Medical Center, UTSA, and many key employers.
Payment Calculator
- Principal & Interest -
- Property Tax $
- Home Insurance $
- HOA Fees $
- Monthly -
Features
Building and Construction
- Apprx Age: 16
- Builder Name: unknown
- Construction: Pre-Owned
- Exterior Features: Brick, Stone/Rock, Siding
- Floor: Carpeting, Ceramic Tile, Laminate
- Foundation: Slab
- Kitchen Length: 14
- Roof: Composition
- Source Sqft: Appsl Dist
Land Information
- Lot Description: Corner
- Lot Improvements: Street Paved, Curbs, Sidewalks, Streetlights
School Information
- Elementary School: Wanke
- High School: Louis D Brandeis
- Middle School: Stinson Katherine
- School District: Northside
Garage and Parking
- Garage Parking: Two Car Garage
Eco-Communities
- Energy Efficiency: Programmable Thermostat, Foam Insulation, Ceiling Fans
- Water/Sewer: Water System, Sewer System
Utilities
- Air Conditioning: One Central
- Fireplace: Family Room
- Heating Fuel: Electric
- Heating: Central, Heat Pump
- Utility Supplier Elec: CPS
- Utility Supplier Grbge: CITY
- Utility Supplier Other: Google Fiber
- Utility Supplier Sewer: SAWS
- Utility Supplier Water: SAWS
- Window Coverings: All Remain
Amenities
- Neighborhood Amenities: None
Finance and Tax Information
- Days On Market: 189
- Home Owners Association Fee: 49
- Home Owners Association Frequency: Monthly
- Home Owners Association Mandatory: Mandatory
- Home Owners Association Name: PRUE BEND HOA
- Total Tax: 7854.61
Rental Information
- Currently Being Leased: No
Other Features
- Contract: Exclusive Right To Sell
- Instdir: Prue Rd to Prue Bend; left on Elizabeth Way, right on Elizabeth Ct. Home will be on the right corner.
- Interior Features: Two Living Area, Separate Dining Room, Eat-In Kitchen, Two Eating Areas, Island Kitchen, Breakfast Bar, Study/Library, Game Room, Utility Room Inside, All Bedrooms Upstairs, 1st Floor Lvl/No Steps, Open Floor Plan, Cable TV Available, High Speed Internet, Laundry Main Level, Laundry Room, Walk in Closets, Attic - Pull Down Stairs
- Legal Description: NCB 19105 BLK 3 LOT 8 (PRUE BEND SUBD) PLAT 9565/180 FILED 5
- Occupancy: Vacant, Owner
- Ph To Show: 210-222-2227
- Possession: Closing/Funding
- Style: Two Story, Traditional
- Views: 83
Owner Information
- Owner Lrealreb: Yes
Nearby Subdivisions
Alamo Farmsteads
Apple Creek
Bluffs At Westchase
Canterfield
Country View
Country View Village
Cypress Hollow
Cypress Trails
Echo Creek
Eckhert Crossing
Elm Ridge
Elmridge
Enclave Of Rustic Oaks
Forest Meadows
Forest Meadows Ns
Forest Oaks
French Creek Village
Glen Heather
John Marshall
Kenton Place
Kenton Place Two
Leon Valley
Leon Valley/canterfield
Lincoln Park
Linkwood
Lost Oaks
Marshall Meadows
Mount Laurel
Oak Bluff
Oak Hills Terrace
Oakhills Terrace
Oakhills Terrace - Bexar Count
Oakland Estates
Oaks Of French Creek
Pavona Place
Pecan Hill
Pembroke Farms
Pembroke Village
Pheasant Creek
Prue Bend
Retreat At Glen Heather
Retreat At Oak Hills
Rockwell Village
Rowley Gardens
Rue Orleans
Stoney Farms
Summerwind
Summerwood
Terra View Townhomes
The Enclave At Whitby
The Landing At French Creek
The Preserve @ Research Enclav
The Villas At Kenton Pla
Villamanta
Villamanta Condominiums
Villas At Northgate
Villas At Roanoke
Villas Of Oakcreek
Wellesley Manor
Westfield
Whisper Creek
Wildwood
Wildwood One

- Antonio Ramirez
- Premier Realty Group
- Mobile: 210.557.7546
- Mobile: 210.557.7546
- tonyramirezrealtorsa@gmail.com



