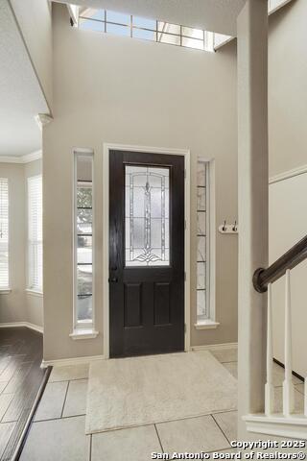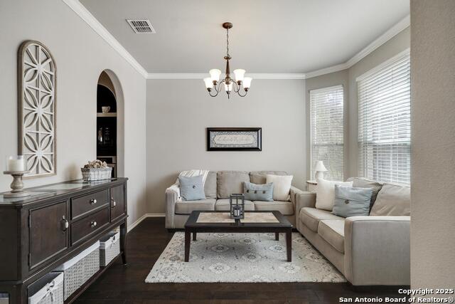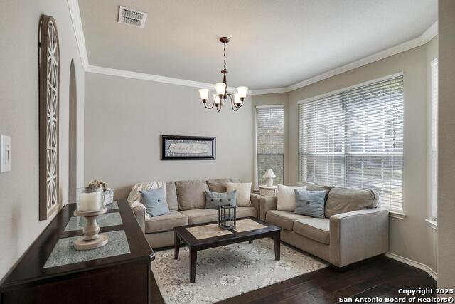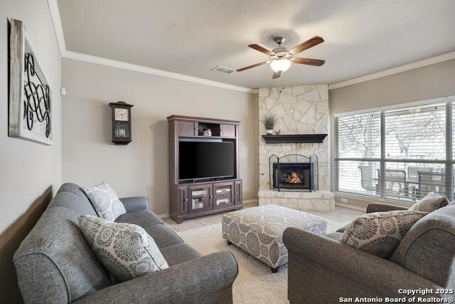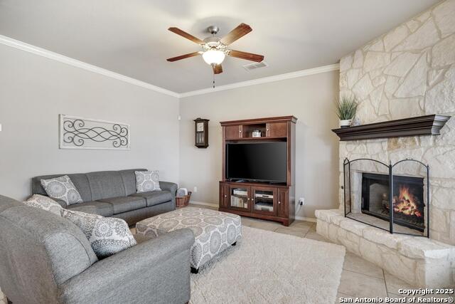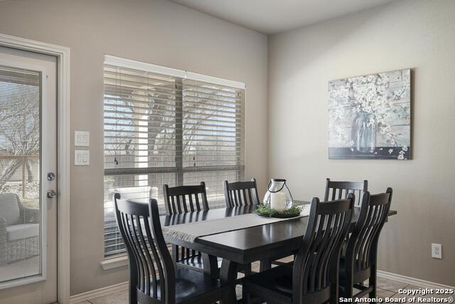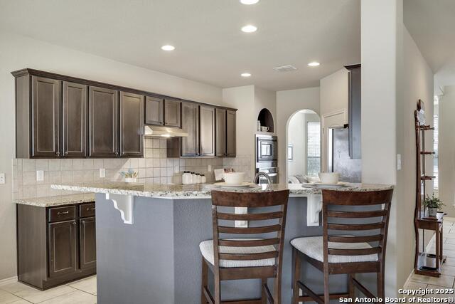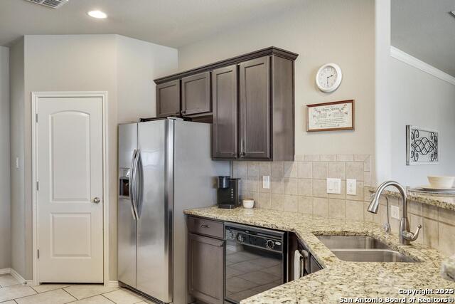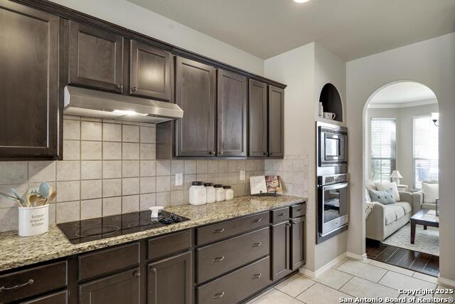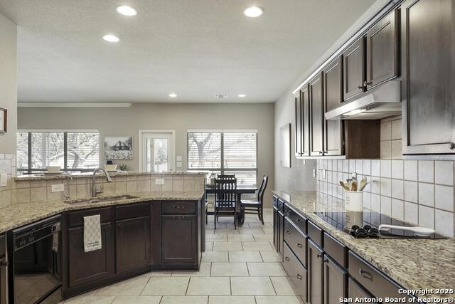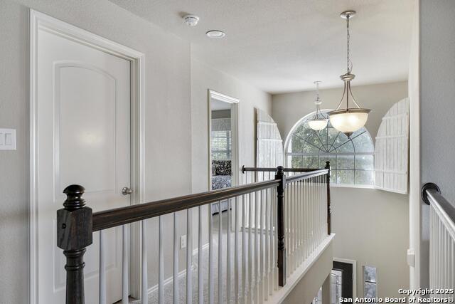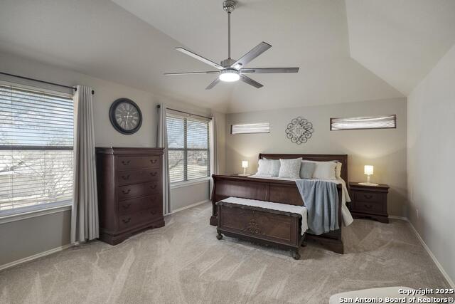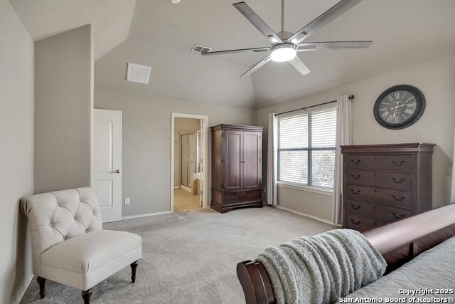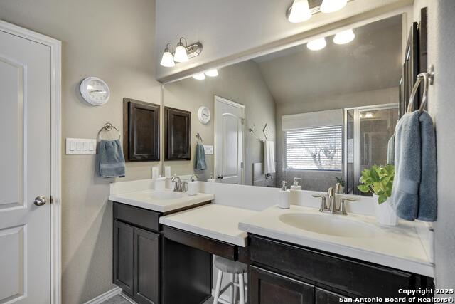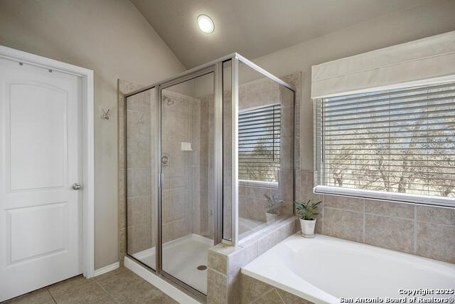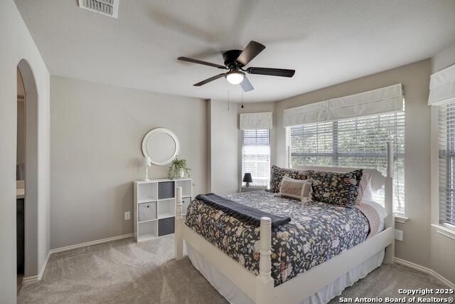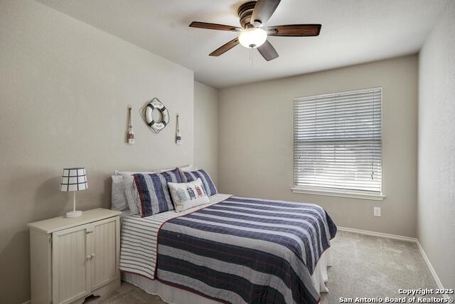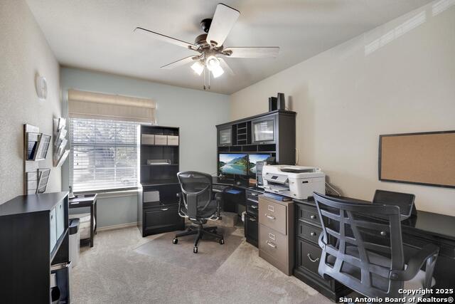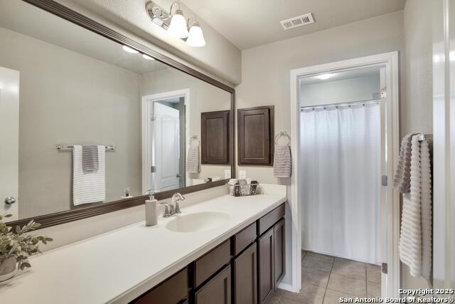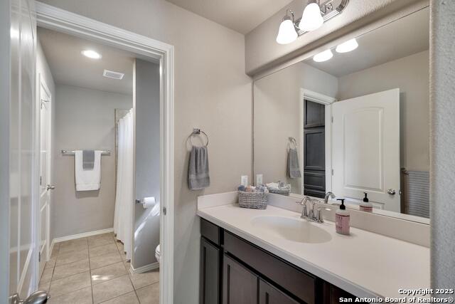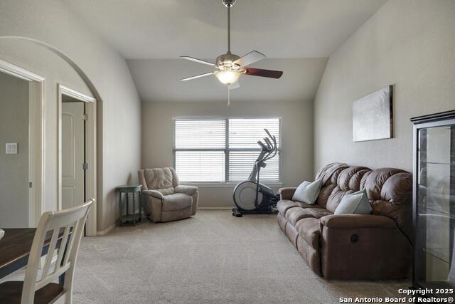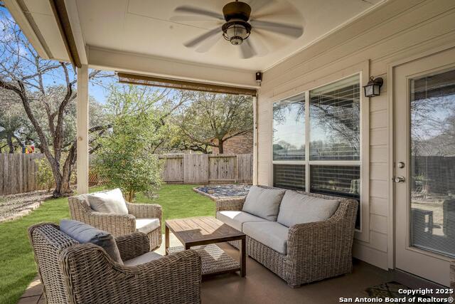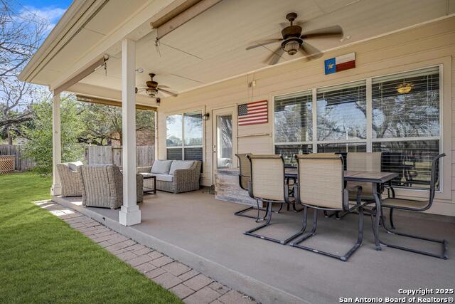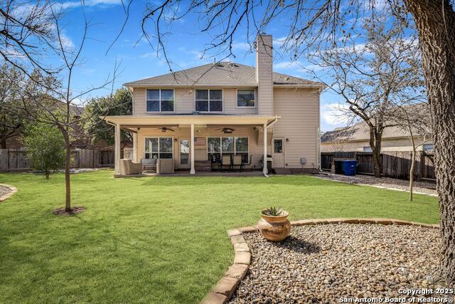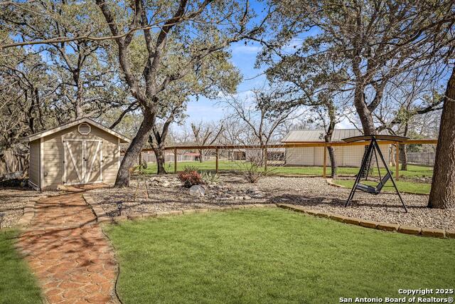10402 Avalon Rdg, San Antonio, TX 78240
Property Photos
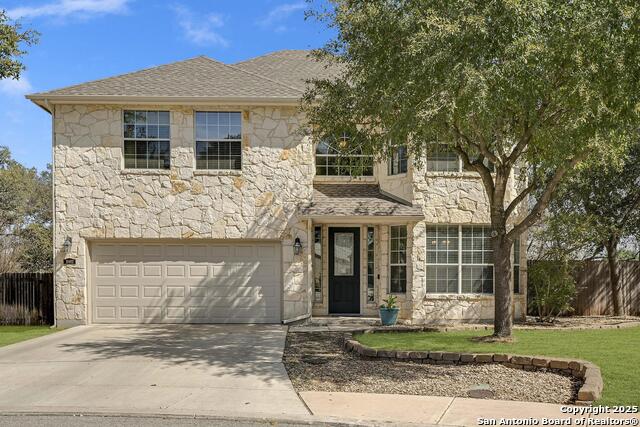
Would you like to sell your home before you purchase this one?
Priced at Only: $445,900
For more Information Call:
Address: 10402 Avalon Rdg, San Antonio, TX 78240
Property Location and Similar Properties
- MLS#: 1849325 ( Single Residential )
- Street Address: 10402 Avalon Rdg
- Viewed: 73
- Price: $445,900
- Price sqft: $182
- Waterfront: No
- Year Built: 2010
- Bldg sqft: 2449
- Bedrooms: 4
- Total Baths: 3
- Full Baths: 2
- 1/2 Baths: 1
- Garage / Parking Spaces: 3
- Days On Market: 65
- Additional Information
- County: BEXAR
- City: San Antonio
- Zipcode: 78240
- Subdivision: Avalon
- District: Northside
- Elementary School: Wanke
- Middle School: Stinson Katherine
- High School: Louis D Brandeis
- Provided by: Red Door Realty
- Contact: Kristen Saglimbeni
- (210) 838-5687

- DMCA Notice
-
DescriptionA rare opportunity to own a home in the quiet, gated community of Avalon! This beautifully maintained, light filled residence features 4 bedrooms, 2.5 baths, and is situated on a larger lot in the neighborhood and with direct greenbelt access. The inviting open floor plan includes two dining areas, stainless steel appliances, an abundance of granite counter space, a water filtration system, and a stone fireplace. Additional highlights include a versatile flex/bonus space, a spacious master suite, a 3 car garage, and an extended covered patio perfect for outdoor enjoyment. This special home has had only one owner and is located in a community of fewer than 50 homes, where properties rarely become available.
Payment Calculator
- Principal & Interest -
- Property Tax $
- Home Insurance $
- HOA Fees $
- Monthly -
Features
Building and Construction
- Apprx Age: 15
- Builder Name: Woodside Homes
- Construction: Pre-Owned
- Exterior Features: Stone/Rock, Siding
- Floor: Carpeting, Ceramic Tile, Wood
- Foundation: Slab
- Kitchen Length: 13
- Roof: Composition
- Source Sqft: Appraiser
School Information
- Elementary School: Wanke
- High School: Louis D Brandeis
- Middle School: Stinson Katherine
- School District: Northside
Garage and Parking
- Garage Parking: Three Car Garage, Tandem
Eco-Communities
- Water/Sewer: Water System
Utilities
- Air Conditioning: Two Central
- Fireplace: One, Gas Logs Included, Wood Burning, Gas, Stone/Rock/Brick
- Heating Fuel: Natural Gas
- Heating: Central, 2 Units
- Window Coverings: Some Remain
Amenities
- Neighborhood Amenities: Sports Court
Finance and Tax Information
- Days On Market: 47
- Home Owners Association Fee: 164.75
- Home Owners Association Frequency: Quarterly
- Home Owners Association Mandatory: Mandatory
- Home Owners Association Name: AVALON RDG
- Total Tax: 9333.45
Other Features
- Contract: Exclusive Right To Sell
- Instdir: 1604 W, turn left onto Bandera Rd, left onto Prue Rd, Right onto Old Prue Rd, left onto Avalon neighborhood, through gate and turn right onto Avalon View, follow it around to Avalon Star, turn right onto Avalon Ridge
- Interior Features: One Living Area, Separate Dining Room, Two Eating Areas, Breakfast Bar, Game Room, All Bedrooms Upstairs, Open Floor Plan, Cable TV Available, High Speed Internet, Laundry Upper Level, Walk in Closets, Attic - Partially Floored, Attic - Radiant Barrier Decking
- Legal Desc Lot: 25
- Legal Description: NCB 18290 (AVALON SUBD), BLOCK 4 LOT 25
- Ph To Show: 210-222-2227
- Possession: Closing/Funding
- Style: Two Story, Traditional
- Views: 73
Owner Information
- Owner Lrealreb: No
Nearby Subdivisions
Alamo Farmsteads
Alamo Farmsteads Ns
Apple Creek
Avalon
Bluffs At Westchase
Canterfield
Country View
Country View Village
Cypress Hollow
Cypress Trails
Eckert Crossing
Eckhart Condominium
Eckhert Crossing
Elmridge
Enclave Of Rustic Oaks
Forest Meadows Ns
French Creek Village
Glen Heather
Kenton Place
Kenton Place Ii Ns
Kenton Place Two
Laurel Hills
Leon Valley
Lincoln Park
Lochwood Estates
Lost Oaks
Marshall Meadows
Mount Laurel
Oak Bluff
Oak Hills Terrace
Oakhills Terrace - Bexar Count
Oakland Estates
Oaks Of French Creek
Pavona Place
Pembroke Forest
Pembroke Village
Pheasant Creek
Prue Bend
Retreat At Oak Hills
Rockwell Village
Rowley Gardens
Stoney Farms
Summerwood
Terra View Townhomes
The Enclave At Whitby
The Preserve @ Research Enclav
The Village At Rusti
Verde Hills
Villamanta
Villamanta Condominiums
Villas At Roanoke
Westchase
Westfield
Whisper Creek
Whitby
Wildwood
Wildwood One

- Antonio Ramirez
- Premier Realty Group
- Mobile: 210.557.7546
- Mobile: 210.557.7546
- tonyramirezrealtorsa@gmail.com



