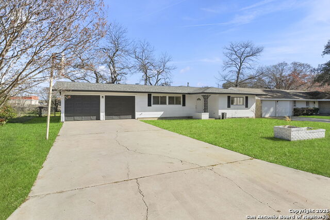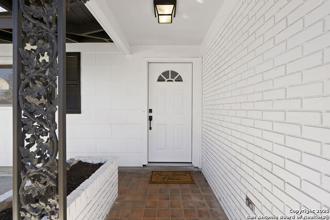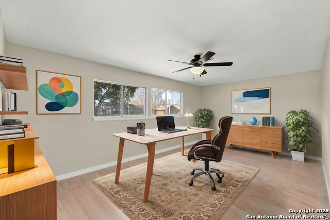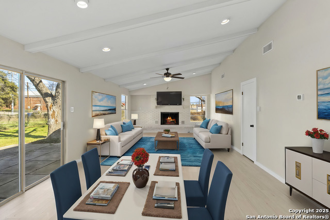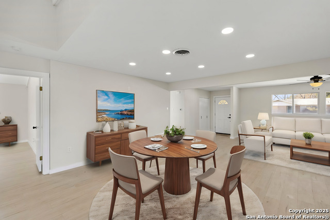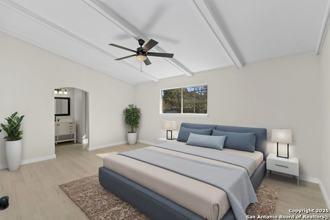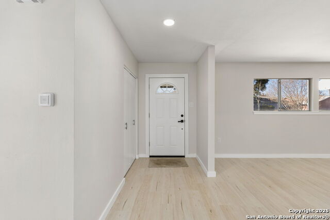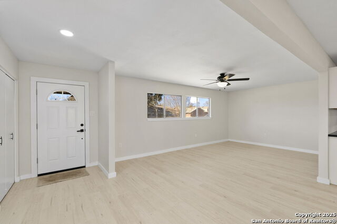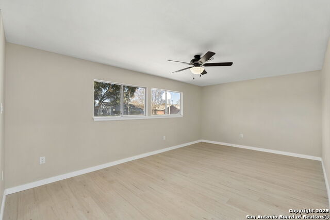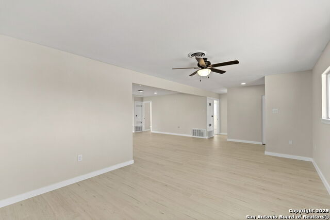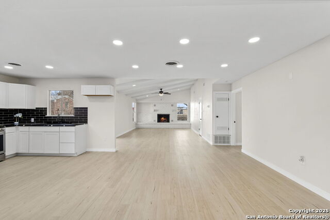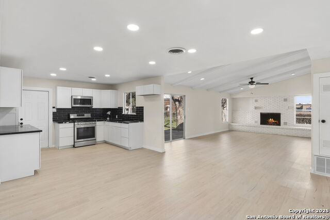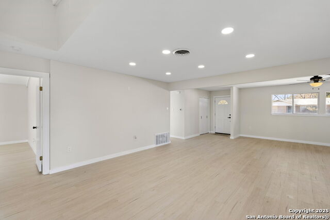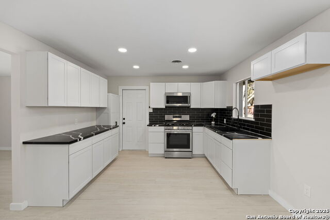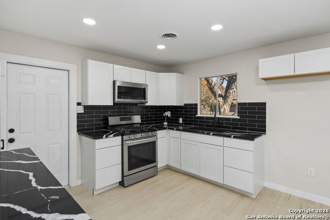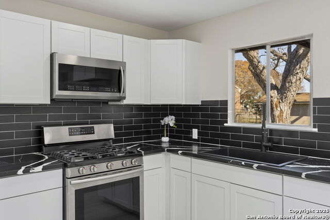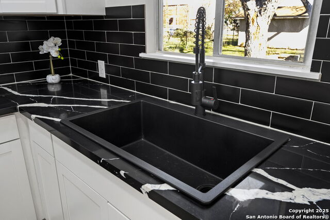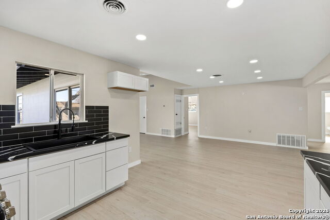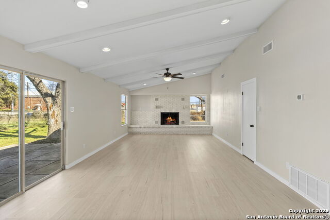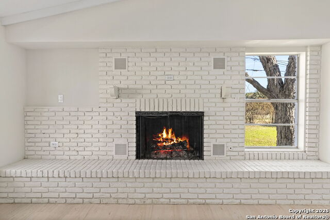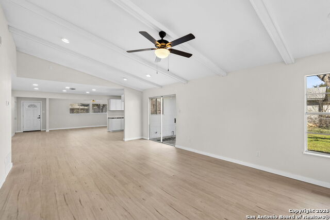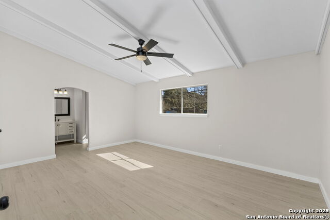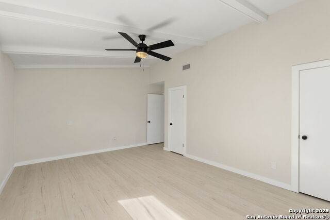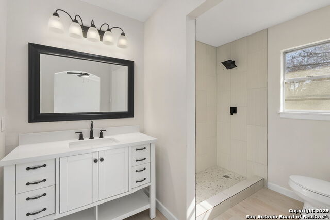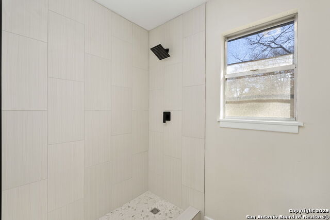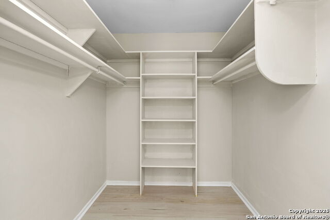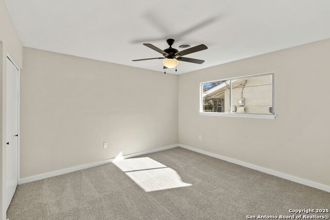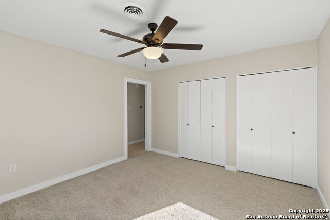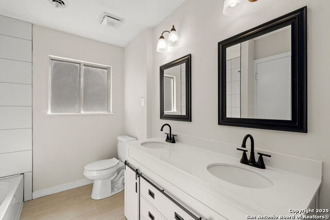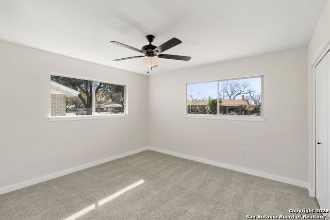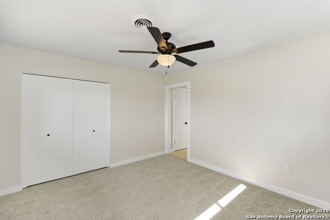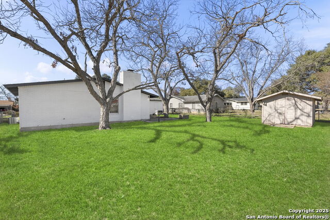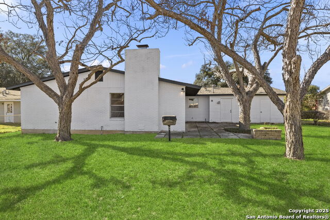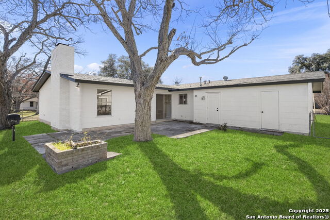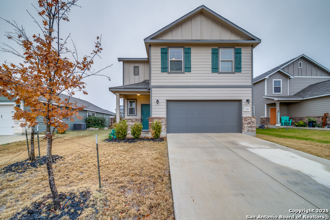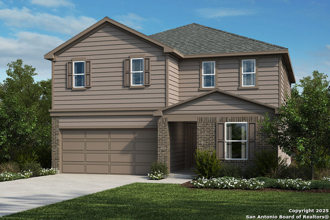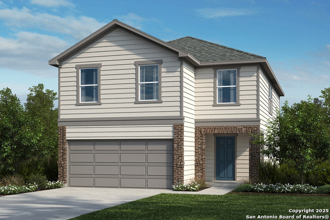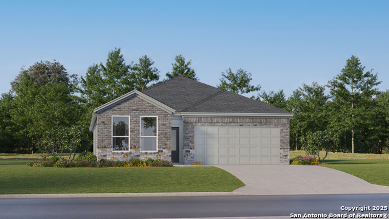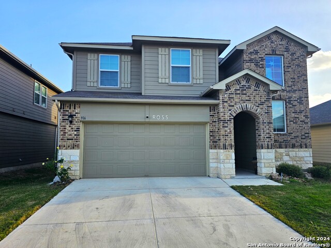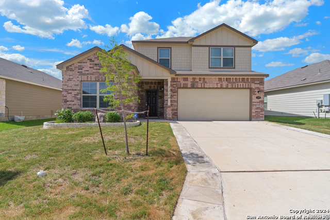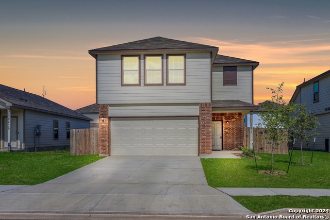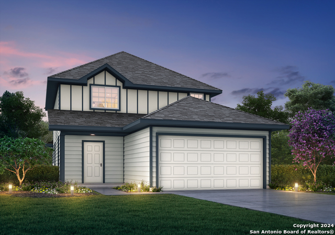307 Delany St, Seguin, TX 78155
Property Photos
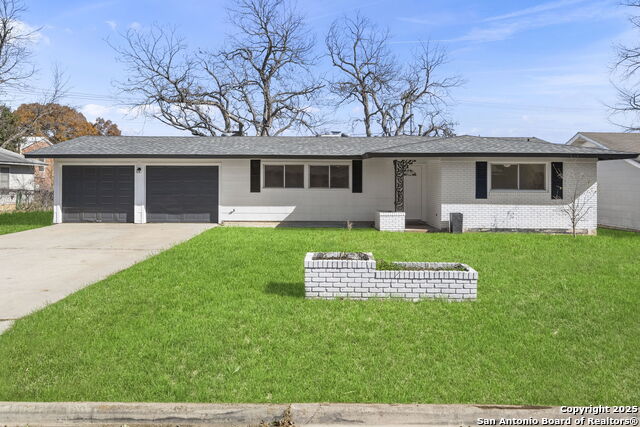
Would you like to sell your home before you purchase this one?
Priced at Only: $265,000
For more Information Call:
Address: 307 Delany St, Seguin, TX 78155
Property Location and Similar Properties
- MLS#: 1837352 ( Single Residential )
- Street Address: 307 Delany St
- Viewed: 36
- Price: $265,000
- Price sqft: $137
- Waterfront: No
- Year Built: 1962
- Bldg sqft: 1936
- Bedrooms: 3
- Total Baths: 2
- Full Baths: 2
- Garage / Parking Spaces: 2
- Days On Market: 112
- Additional Information
- County: GUADALUPE
- City: Seguin
- Zipcode: 78155
- Subdivision: George King
- District: Seguin
- Elementary School: Koenneckee
- Middle School: Jim Barnes
- High School: Seguin
- Provided by: Coldwell Banker D'Ann Harper
- Contact: Cody Miller
- (210) 788-0786

- DMCA Notice
-
DescriptionThis beautifully updated home in Seguin, TX features 3 bedrooms and, 2 bathrooms and offers 1,936 square feet of modern comfort and style. Featuring brand new flooring throughout, updated countertops, sleek cabinets, and new appliances, every detail has been thoughtfully designed. Fresh paint gives the home a bright, welcoming feel, and the recently installed roof and A/C units provide added peace of mind. The layout includes a spacious living area perfect for relaxing or entertaining, a functional kitchen with ample storage, and generously sized bedrooms. The 2 car garage offers convenience and additional storage space. Located within walking distance to HEB and just 1 mile from downtown Seguin, this home is perfectly positioned to enjoy local shopping, dining, and community activities. Don't miss your chance to own this tastefully remodeled home in a convenient location!
Payment Calculator
- Principal & Interest -
- Property Tax $
- Home Insurance $
- HOA Fees $
- Monthly -
Features
Building and Construction
- Apprx Age: 63
- Builder Name: Unknown
- Construction: Pre-Owned
- Exterior Features: Brick, Siding
- Floor: Carpeting, Vinyl
- Foundation: Slab
- Kitchen Length: 12
- Other Structures: Shed(s)
- Roof: Composition
- Source Sqft: Appsl Dist
Land Information
- Lot Description: 1/4 - 1/2 Acre, Mature Trees (ext feat), Level
- Lot Dimensions: 145x75x145x75
- Lot Improvements: Streetlights, Fire Hydrant w/in 500', City Street
School Information
- Elementary School: Koenneckee
- High School: Seguin
- Middle School: Jim Barnes
- School District: Seguin
Garage and Parking
- Garage Parking: Two Car Garage
Eco-Communities
- Energy Efficiency: Variable Speed HVAC
- Water/Sewer: Sewer System
Utilities
- Air Conditioning: Two Central
- Fireplace: One
- Heating Fuel: Electric
- Heating: Central
- Recent Rehab: Yes
- Utility Supplier Elec: Seguin
- Utility Supplier Grbge: Seguin
- Utility Supplier Sewer: Seguin
- Utility Supplier Water: Seguin
- Window Coverings: Some Remain
Amenities
- Neighborhood Amenities: None
Finance and Tax Information
- Days On Market: 99
- Home Faces: West
- Home Owners Association Mandatory: None
- Total Tax: 4932.64
Rental Information
- Currently Being Leased: No
Other Features
- Contract: Exclusive Right To Sell
- Instdir: Follow I-10 E to I-10 Frontage Rd in Seguin, take exit 610 from I-10 E, take exit 610 toward TX-123/San Marcos/Stockdale, take TX-123 S to Delany St
- Interior Features: Two Living Area, Separate Dining Room, Utility Area in Garage, 1st Floor Lvl/No Steps, Open Floor Plan, All Bedrooms Downstairs, Laundry Lower Level, Laundry in Garage, Walk in Closets
- Legal Description: Lot: 4 Blk: 3 Addn: George King
- Miscellaneous: None/not applicable
- Occupancy: Vacant
- Ph To Show: 210-222-2227
- Possession: Closing/Funding
- Style: One Story
- Views: 36
Owner Information
- Owner Lrealreb: Yes
Similar Properties
Nearby Subdivisions
: The Village Of Mill Creek
10 Industrial Park
A J Grebey 1
Acre
Apache
Arroyo Del Cielo
Arroyo Ranch
Arroyo Ranch Ph 1
Arroyo Ranch Ph 2
Arroyo Ranch Phase #1
Baker Isaac
Bartholomae
Bruns
Capote Oaks Estates
Castlewood Est East
Caters Parkview
Century Oaks
Chaparral
Cherino M
College View #1
Cordova Crossing
Cordova Crossing Unit 2
Cordova Crossing Unit 3
Cordova Estates
Cordova Trails
Cordova Xing Un 1
Cordova Xing Un 2
Country Club Estates
Countryside
Coveney Estates
Davis George W
Deerwood
Deerwood Circle
Eastgate
Elm Creek
Esnaurizar A M
Fairview#2
Farm
Farm Addition
Forest Oak Ranches Phase 1
Forshage
G 0020
G W Williams Surv 46 Abs 33
George King
Glen Cove
Gortari E
Greenfield
Greenspoint Heights
Guadalupe Heights
Guadalupe Hills Ranch
Guadalupe Hills Ranch #2
Guadalupe Hts
Guadalupe Ski Plex
Hannah Heights
Herbert Reiley
Hickory Forrest
Hiddenbrook
Hiddenbrooke
Inner
John Cowan Survey
Joye
Keller Heights
King John
L H Peters
Laguna Vista
Lake Ridge
Las Brisas
Las Brisas #6
Las Hadas
Lenard Anderson
Lily Springs
Los Ranchitos
Mansola
Margarita Chenne Grant Surv Ab
Martindale Heights
Meadow Lake
Meadows @ Nolte Farms Ph# 1 (t
Meadows Nolte Farms Ph 1 T
Meadows Nolte Farms Ph 2 T
Meadows Of Martindale
Meadows Of Mill Creek
Mill Creek Crossing
Mill Creek Crossing #1a
N/a
Na
Navarro Fields
Navarro Oaks
Navarro Ranch
Nolte Farms
None
Northern Trails
Not In Defined Subdivision
Oak Creek
Oak Hills Ranch Estates
Oak Springs
Oak Village North
Out
Out/guadalupe Co.
Out/guadulape
Pecan
Pecan Cove
Pleasant Acres
Ridge View
Ridge View Estates
Ridgeview
River - Guadalupe County
River Oaks
River Oaks Terrace
Rob Roy Estates
Roseland Heights #2
Royal Crest
Rural Nbhd Geo Region
Sagewood
Sagewood Park East
Schneider Hill
Seguin Neighborhood 01
Seguin_nh
Seguin-01
Signal Hill Sub
Sky Valley
Smith
Swenson Heights
The Meadows
The Summit
The Village Of Mill Creek
The Willows
Three Oaks
Toll Brothers At Nolte Farms
Tor Properties Unit 2
Twin Creeks
University Place
Unknown
Unkown
Village At Three Oaks
Village Of Mill Creek
Walnut Bend
Washington Heights
Waters Edge
Waters Edge 1
West
West #1
Windbrook
Windsor
Windwood Estates
Woodside Farms
Zipp 2

- Antonio Ramirez
- Premier Realty Group
- Mobile: 210.557.7546
- Mobile: 210.557.7546
- tonyramirezrealtorsa@gmail.com



