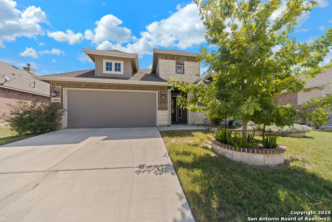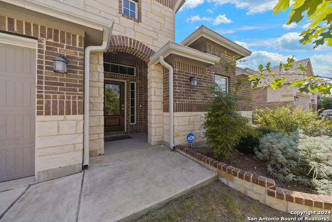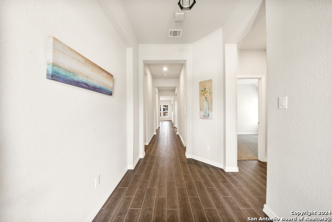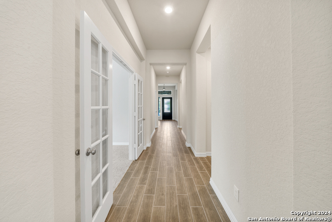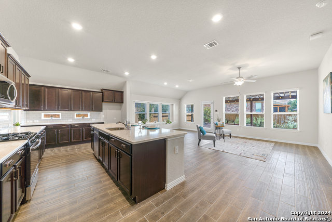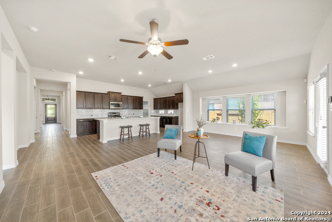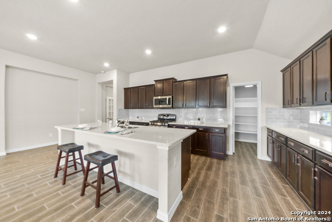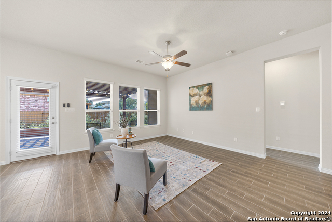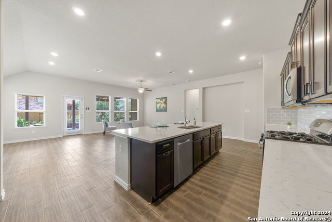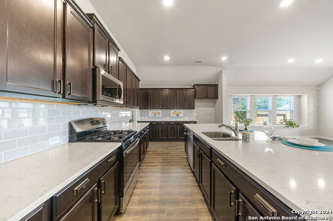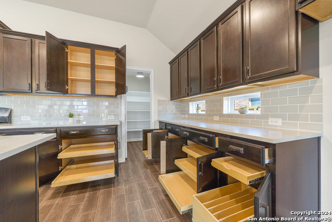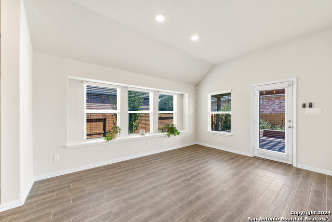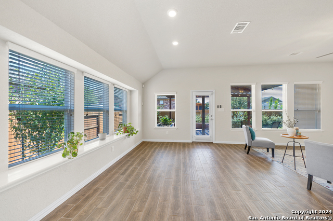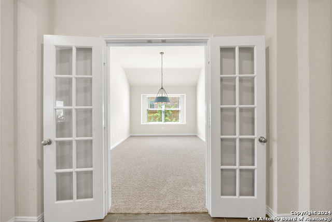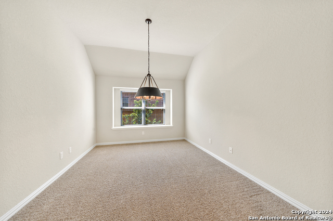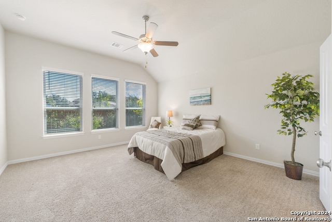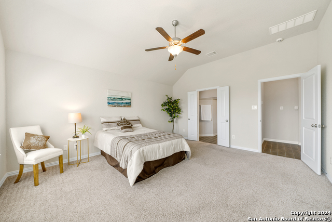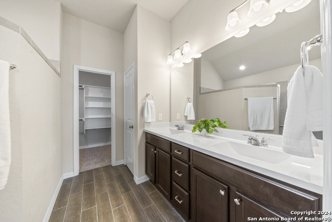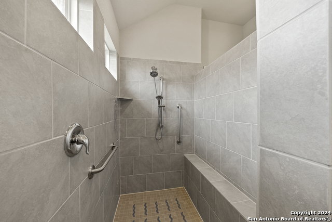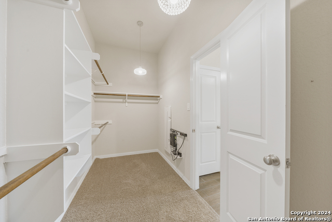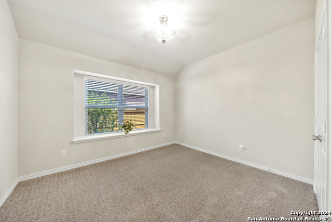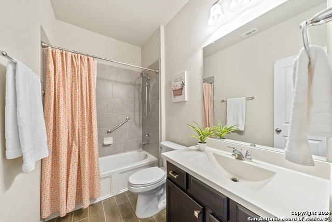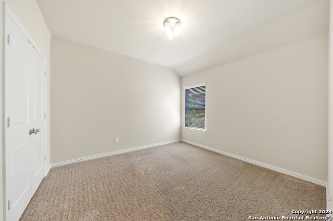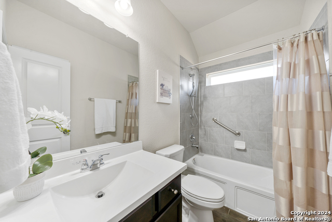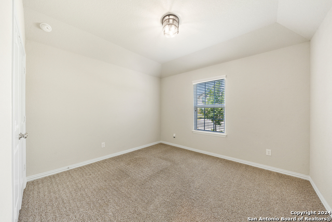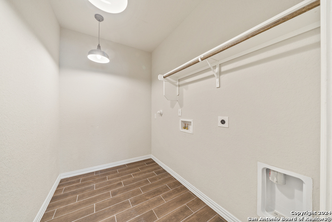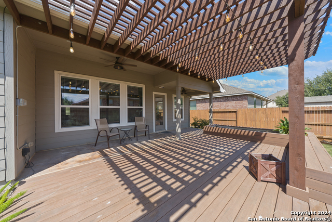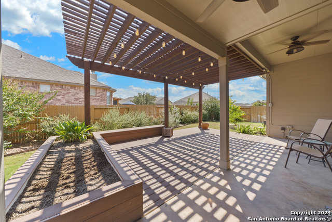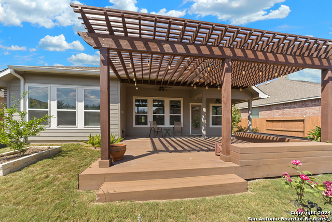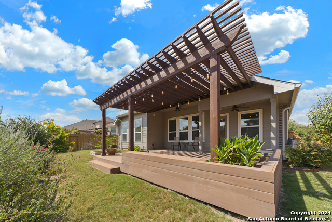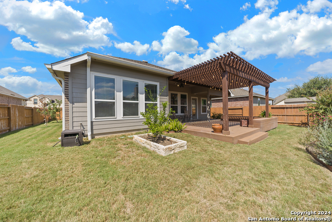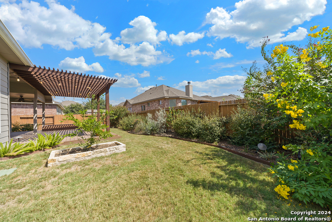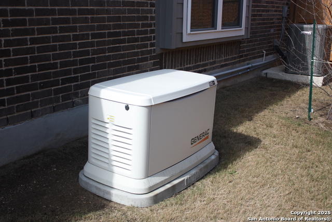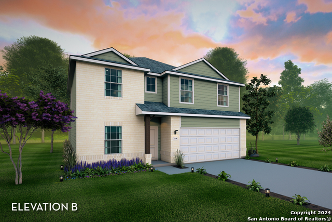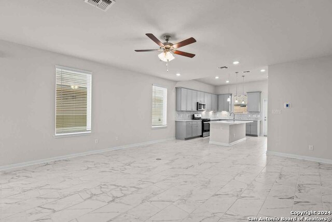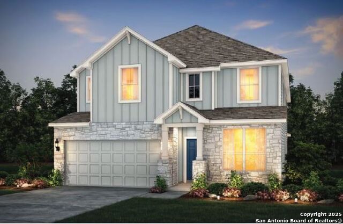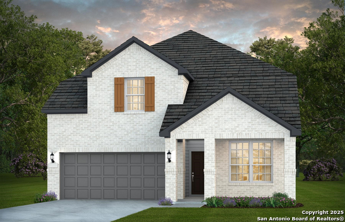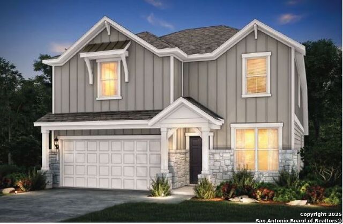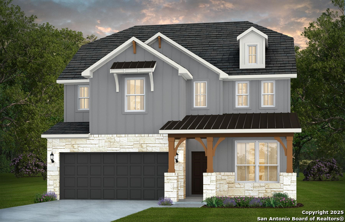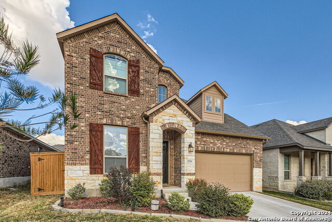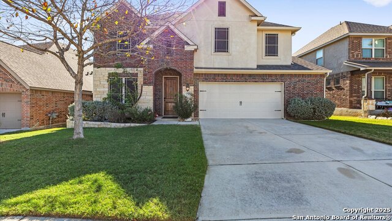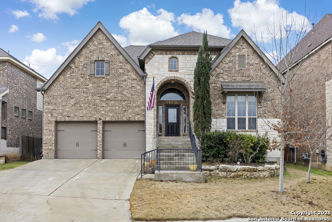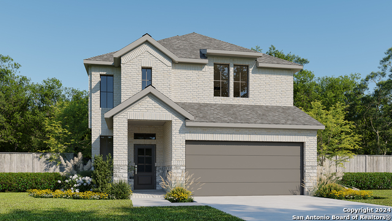11806 Tower Frst, San Antonio, TX 78253
Property Photos
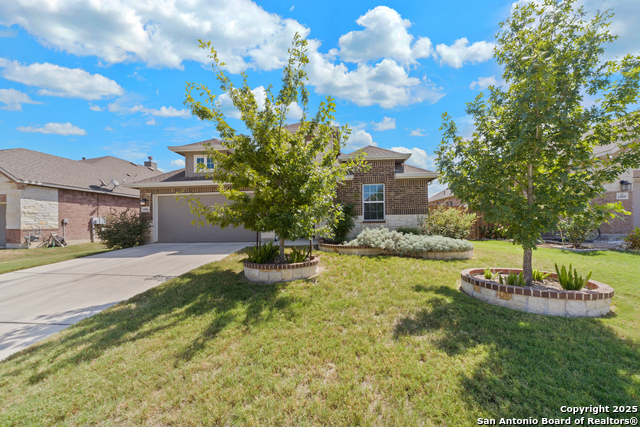
Would you like to sell your home before you purchase this one?
Priced at Only: $449,900
For more Information Call:
Address: 11806 Tower Frst, San Antonio, TX 78253
Property Location and Similar Properties
- MLS#: 1854825 ( Single Residential )
- Street Address: 11806 Tower Frst
- Viewed: 26
- Price: $449,900
- Price sqft: $187
- Waterfront: No
- Year Built: 2018
- Bldg sqft: 2401
- Bedrooms: 4
- Total Baths: 3
- Full Baths: 3
- Garage / Parking Spaces: 2
- Days On Market: 45
- Additional Information
- County: BEXAR
- City: San Antonio
- Zipcode: 78253
- Subdivision: Westpointe East
- District: Northside
- Elementary School: Galm
- Middle School: Briscoe
- High School: William Brennan
- Provided by: JPAR San Antonio
- Contact: Irma Gutz
- (210) 415-3478

- DMCA Notice
-
DescriptionOver 65k in Upgrades!! Situated on a 60x120 lot with 10' side setbacks this split floor plan home offers separation and tranquility for everyone. The expansive foyer with high ceilings separates a bedroom with access to its own bathroom for guests from 2 additional bedrooms that share a separate bath. The large study can also be used as a separate dining, game room, flex space... you decide. The heart of the home is a beautiful island kitchen that opens to the living and dining areas. The kitchen boasts gas cooking, an abundance of counter space and tons of storage with pull out drawers in all lower cabinets. The primary bedroom is separated from the rest of the bedrooms and includes a spacious walk in shower and large walk in closet. Out back is your private oasis with an expansive composite deck that includes pergola, lighting, planter boxes and seating areas. The lush backyard has been beautifully and thoughtfully designed with drought resistant plants and shrubs as well as fruit bearing trees. Updates include a whole house generator, Tankless water heater, salt free water softener, UV light for hvac system, upgraded electrical and so much more!
Payment Calculator
- Principal & Interest -
- Property Tax $
- Home Insurance $
- HOA Fees $
- Monthly -
Features
Building and Construction
- Builder Name: UNK
- Construction: Pre-Owned
- Exterior Features: 4 Sides Masonry
- Floor: Carpeting, Ceramic Tile
- Foundation: Slab
- Kitchen Length: 17
- Roof: Composition
- Source Sqft: Appsl Dist
Land Information
- Lot Dimensions: 60x120
- Lot Improvements: Curbs, Sidewalks, Streetlights
School Information
- Elementary School: Galm
- High School: William Brennan
- Middle School: Briscoe
- School District: Northside
Garage and Parking
- Garage Parking: Two Car Garage
Eco-Communities
- Water/Sewer: Water System, Sewer System
Utilities
- Air Conditioning: One Central
- Fireplace: Not Applicable
- Heating Fuel: Natural Gas
- Heating: Central
- Utility Supplier Elec: CPS
- Utility Supplier Gas: CPS
- Utility Supplier Grbge: CITY
- Utility Supplier Sewer: SAWS
- Utility Supplier Water: SAWS
- Window Coverings: All Remain
Amenities
- Neighborhood Amenities: Pool, Park/Playground, Jogging Trails
Finance and Tax Information
- Days On Market: 221
- Home Owners Association Fee: 480
- Home Owners Association Frequency: Annually
- Home Owners Association Mandatory: Mandatory
- Home Owners Association Name: WESTPOINTE MASTER COMMUNITY, INC
- Total Tax: 8906.46
Rental Information
- Currently Being Leased: No
Other Features
- Block: 30
- Contract: Exclusive Right To Sell
- Instdir: Weisman to Cottonwood Way
- Interior Features: One Living Area, Separate Dining Room, Eat-In Kitchen, Two Eating Areas, Breakfast Bar, Walk-In Pantry, Study/Library, Utility Room Inside, 1st Floor Lvl/No Steps, High Ceilings, Open Floor Plan, Cable TV Available, High Speed Internet, All Bedrooms Downstairs
- Legal Description: CB 4390C (WESTPOINTE EAST, UT-22K1), BLOCK 30 LOT 1 2016 NEW
- Occupancy: Vacant
- Ph To Show: 210/222-2227
- Possession: Closing/Funding
- Style: One Story, Traditional
- Views: 26
Owner Information
- Owner Lrealreb: No
Similar Properties
Nearby Subdivisions
Afton Oaks Enclave
Afton Oaks Enclave - Bexar Cou
Alamo Estates
Alamo Ranch
Alamo Ranch Area 8
Alamo Ranch Ut-41c
Aston Park
Bear Creek Hills
Bella Vista
Bexar
Bison Ridge
Bison Ridge At Westpointe
Bruce Haby Subdivision
Caracol Creek
Cobblestone
Dell Webb
Falcon Landing
Fronterra At Westpointe
Fronterra At Westpointe - Bexa
Gordons Grove
Green Glen Acres
Haby Hill
Heights Of Westcreek
Hidden Oasis
Hidden Oasis/silver Leaf/elm V
High Point At West Creek
Highpoint At Westcreek
Hill Country Gardens
Hill Country Retreat
Hunters Ranch
Megans Landing
Monticello Ranch
Monticello Ranch Subd
Morgan Meadows
Morgans Heights
N/a
Na
North San Antonio Hills
Northwest Rural
Northwest Rural/remains Ns/mv
Oaks Of Westcreek
Park At Westcreek
Preserve At Culebra
Redbird Ranch
Redland Ranch
Ridgeview
Rio Medina Estates
Riverstone
Riverstone At Alamo Ranch
Riverstone At Wespointe
Riverstone At Westpointe
Riverstone-ut
Rolling Oak Estates
Rolling Oaks
Rustic Oaks
Saddle Creek Estates (ns)
San Geronimo
Santa Maria At Alamo Ranch
Stevens Ranch
Stonehill
Talley Fields
Tamaron
The Hills At Alamo Ranch
The Oaks Of Westcreek
The Park At Cimarron Enclave -
The Preserve At Alamo Ranch
The Summit At Westcreek
The Trails At Westpointe
The Woods Of Westcreek
Thomas Pond
Timber Creek
Trails At Alamo Ranch
Trails At Culebra
Unknown
Veranda
Villages Of Westcreek
Villas Of Westcreek
Vistas Of Westcreek
Waterford Park
West Creek Gardens
West Oak Estates
West Pointe Gardens
West View
Westcreek
Westcreek Oaks
Westcreek/the Oaks
Westpoint East
Westpointe East
Westview
Westwinds East
Westwinds Lonestar
Westwinds West, Unit-3 (enclav
Westwinds-summit At Alamo Ranc
Winding Brook
Woods Of Westcreek
Wynwood Of Westcreek

- Antonio Ramirez
- Premier Realty Group
- Mobile: 210.557.7546
- Mobile: 210.557.7546
- tonyramirezrealtorsa@gmail.com



