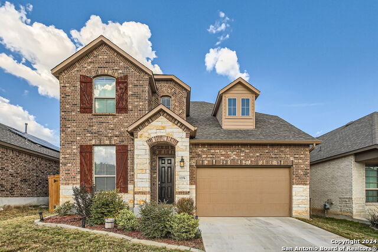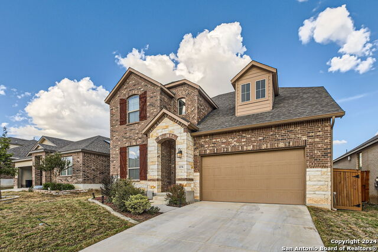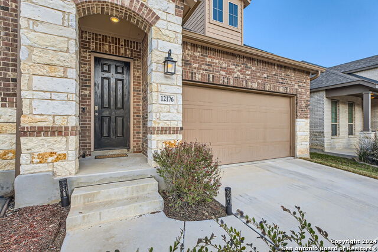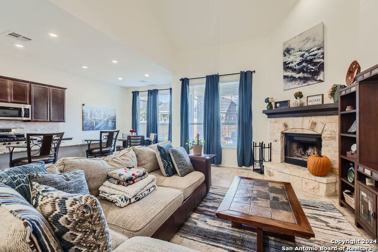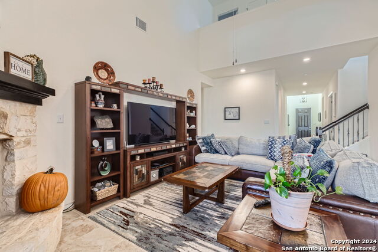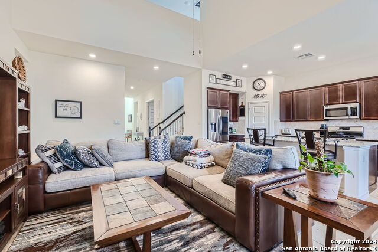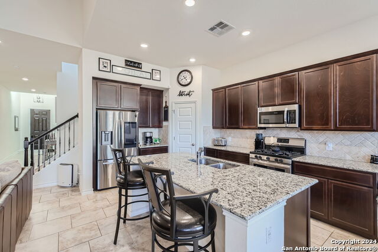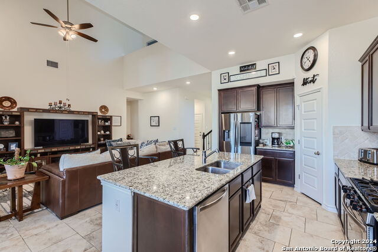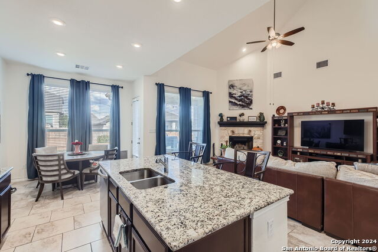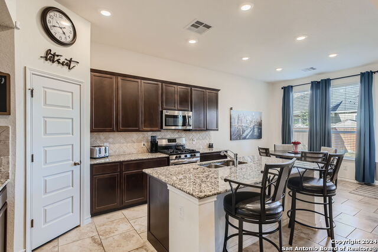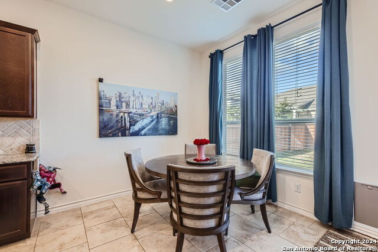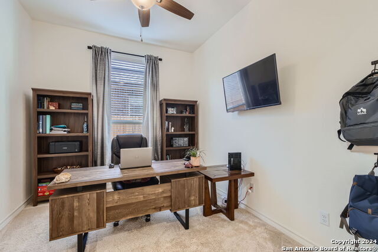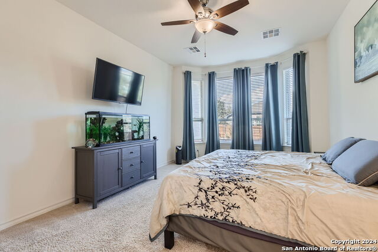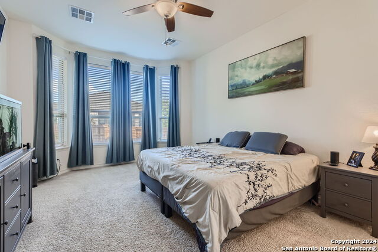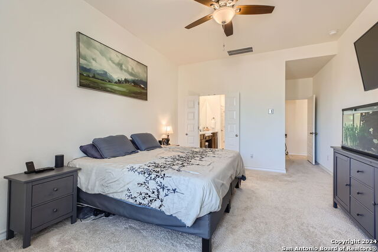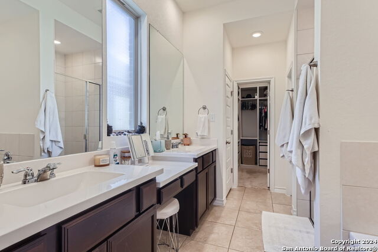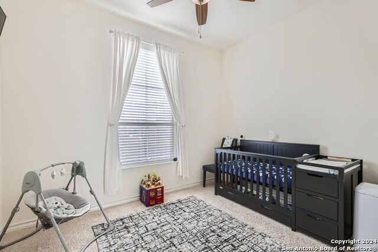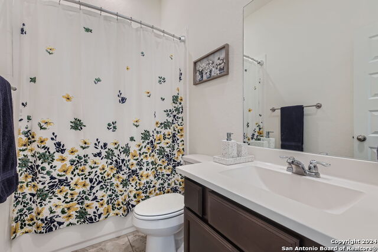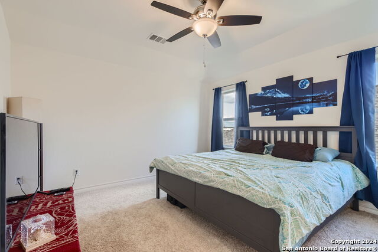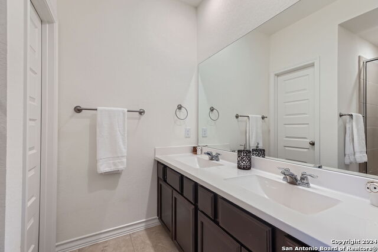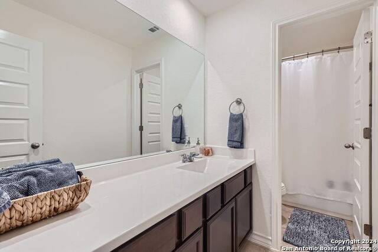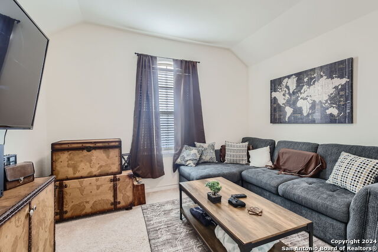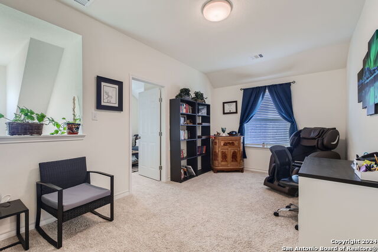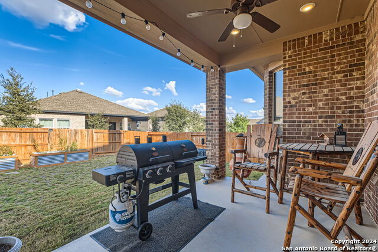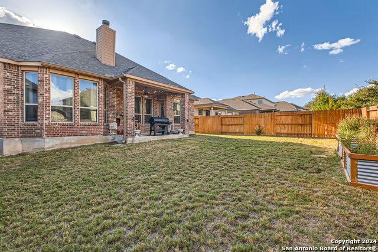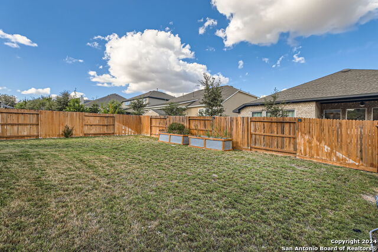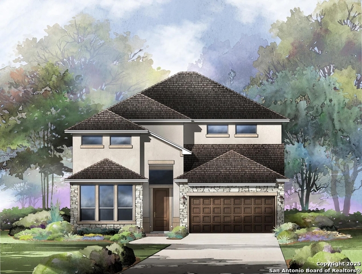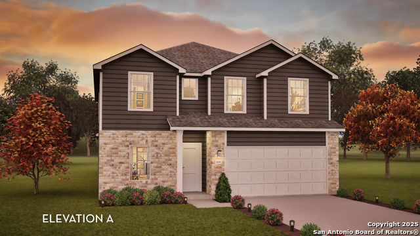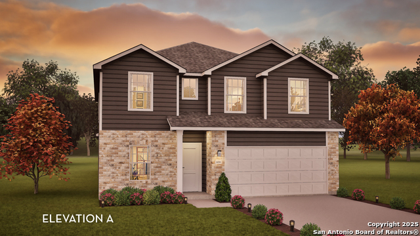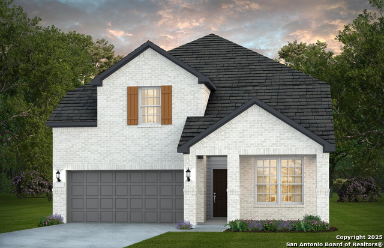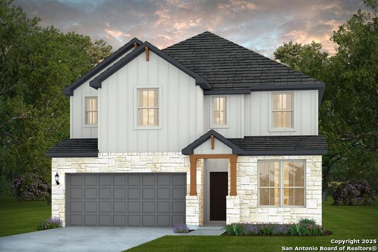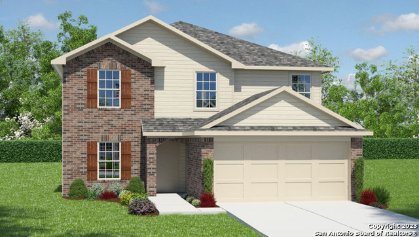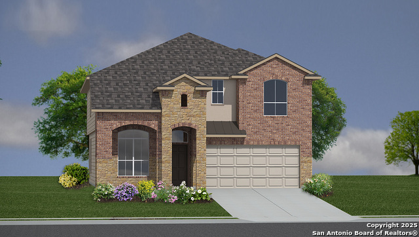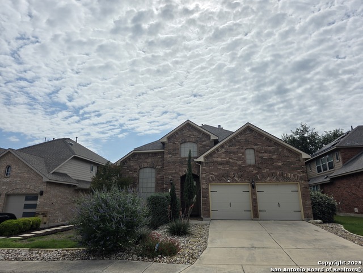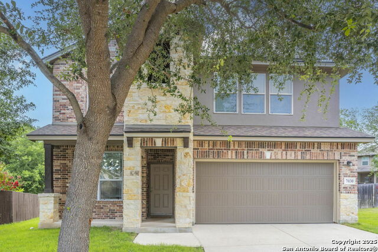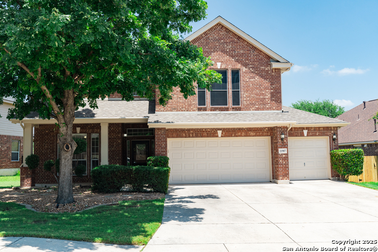12176 Tower Frst, San Antonio, TX 78253
Property Photos
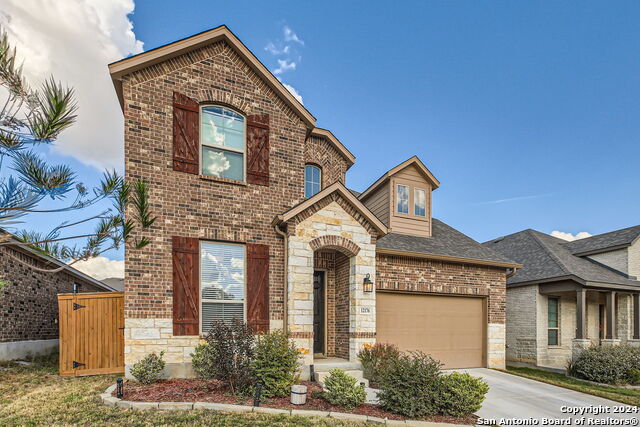
Would you like to sell your home before you purchase this one?
Priced at Only: $435,000
For more Information Call:
Address: 12176 Tower Frst, San Antonio, TX 78253
Property Location and Similar Properties
- MLS#: 1820328 ( Single Residential )
- Street Address: 12176 Tower Frst
- Viewed: 295
- Price: $435,000
- Price sqft: $163
- Waterfront: No
- Year Built: 2020
- Bldg sqft: 2664
- Bedrooms: 4
- Total Baths: 4
- Full Baths: 4
- Garage / Parking Spaces: 2
- Days On Market: 431
- Additional Information
- County: BEXAR
- City: San Antonio
- Zipcode: 78253
- Subdivision: Fronterra At Westpointe Bexa
- District: Northside
- Elementary School: Galm
- Middle School: Briscoe
- High School: William Brennan
- Provided by: Orchard Brokerage
- Contact: Ashlee Jorgensen
- (512) 787-4110

- DMCA Notice
-
DescriptionYou must see this expansive open concept living area that seamlessly connects the kitchen, dining, and family rooms, creating an inviting atmosphere perfect for family gatherings. A dedicated guest suite with a private bathroom offers guests or family members their own retreat, while the chef inspired kitchen boasts stainless steel appliances, granite countertops, a large island, and ample storage for all your culinary adventures. Enjoy the flexibility of additional living spaces that can serve as a home office, game room, or quiet reading nook. The master suite is spacious with an en suite bathroom and a walk in closet, ensuring comfort and privacy for everyone. The upstairs was recently updated to add an addition for an additional room. This home is perfectly situated within walking distance to Brennan High school, one of San Antonio's most highly sought after public schools. Current interest rate may be assumable.
Payment Calculator
- Principal & Interest -
- Property Tax $
- Home Insurance $
- HOA Fees $
- Monthly -
Features
Building and Construction
- Builder Name: Highland Homes
- Construction: Pre-Owned
- Exterior Features: Brick, Stone/Rock
- Floor: Carpeting, Ceramic Tile
- Foundation: Slab
- Kitchen Length: 10
- Roof: Composition
- Source Sqft: Appsl Dist
School Information
- Elementary School: Galm
- High School: William Brennan
- Middle School: Briscoe
- School District: Northside
Garage and Parking
- Garage Parking: Two Car Garage
Eco-Communities
- Water/Sewer: City
Utilities
- Air Conditioning: One Central
- Fireplace: One
- Heating Fuel: Electric
- Heating: Central
- Window Coverings: Some Remain
Amenities
- Neighborhood Amenities: Pool, Clubhouse, Park/Playground, Jogging Trails
Finance and Tax Information
- Days On Market: 621
- Home Owners Association Fee: 120
- Home Owners Association Frequency: Quarterly
- Home Owners Association Mandatory: Mandatory
- Home Owners Association Name: WESTPOINTE RESIDENTIAL COMMUNITY
- Total Tax: 9362
Other Features
- Block: 32
- Contract: Exclusive Right To Sell
- Instdir: Take the exit toward Wiseman Blvd from TX-1604 Loop W. Continue on W Loop 1604 N Acc Rd. Take Wiseman Blvd and Cottonwood Way to Tower Forest
- Interior Features: Two Living Area, Liv/Din Combo, Island Kitchen, Breakfast Bar, Study/Library, Game Room, Utility Room Inside, High Ceilings, Open Floor Plan
- Legal Desc Lot: 20
- Legal Description: CB 4390C (WESTPOINTE EAST UT-22-Q1), BLOCK 32 LOT 20 2020-NE
- Ph To Show: 800-746-9464
- Possession: Closing/Funding
- Style: Two Story
- Views: 295
Owner Information
- Owner Lrealreb: No
Similar Properties
Nearby Subdivisions
Alamo Estates
Alamo Ranch
Alamo Ranch (summit Ii)
Alamo Ranch Area 4
Alamo Ranch/enclave
Aston Park
Austin Grant
Bella Vista
Bella Vista Cottages
Bella Vista Ut-2 Sec 3
Bella Vista Village
Bexar
Bison Ridge
Bison Ridge At Westpointe
Caracol Creek
Caracol Heights
Cobblestone
Falcon Landing
Fronterra At Westpointe
Fronterra At Westpointe - Bexa
Garden Acres
Geronimo Village
Gordons Grove
Green Glen Acres
Haby Hill
Haby Hill 50s
Haby Hill 60s
Heights Of Westcreek
Hennersby Hollow
Hidden Oasis
Highpoint At Westcreek
Hill Country Retreat
Horizon Ridge
Hunters Ranch
Jay Bar Ranch Ns
Landon Ridge
Megans Landing
Monticello Ranch
Monticello Ranch Subd
Morgan Heights
Morgan Meadows
Morgans Heights
N. San Antonio Hills
Nopal Valley
Northwest Rural/remains Ns/mv
Oaks Of Monticello Ranch
Oaks Of Westcreek
Preserve At Culebra
Quail Meadow
Redbird Ranch
Redbird Ranch Ut2d
Ridgeview
Riverstone
Riverstone At Alamo Ranch
Riverstone At Westpointe
Riverstone-ut
Rustic Oaks
Saddle Creek Estates (ns)
San Geronimo
Santa Maria At Alamo Ranch
Scenic Crest
Stevens Ranch
Stolte Ranch
Stonehill
Summerlin
Talley Fields
Tamaron
Terraces At Alamo Ranch
The Hills At Alamo Ranch
The Woods
Thomas Pond
Timber Creek
Trails At Alamo Ranch
Trails At Culebra
Trails At Westpointe
Unknown
Veranda
Villages Of Westcreek
Villas Of Westcreek
Vistas Of Westcreek
Waterford Park
West Oak Estates
West View
Westcreek
Westcreek Gardens
Westcreek/the Oaks
Westpoint East
Westpointe East
Westpointe East Ii
Westridge
Westview
Westwinds East
Westwinds Lonestar
Westwinds West, Unit-3 (enclav
Westwinds-summit At Alamo Ranc
Winding Brook
Woods Of Westcreek
Wynwood Of Westcreek

- Antonio Ramirez
- Premier Realty Group
- Mobile: 210.557.7546
- Mobile: 210.557.7546
- tonyramirezrealtorsa@gmail.com



