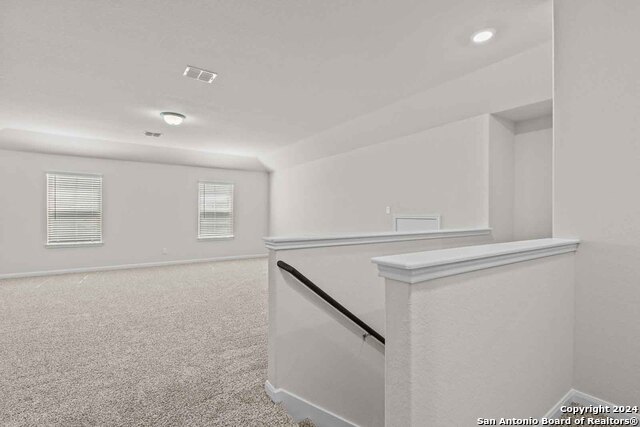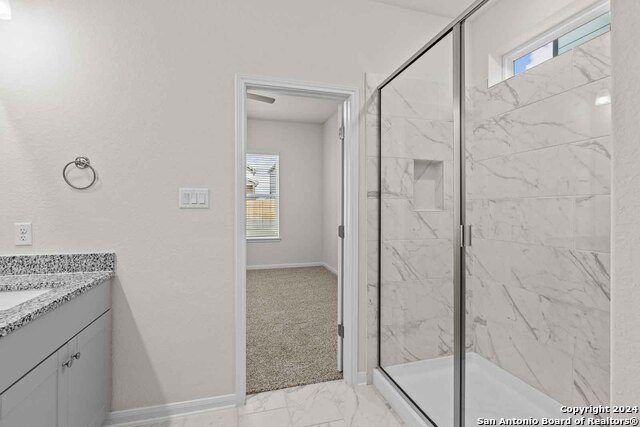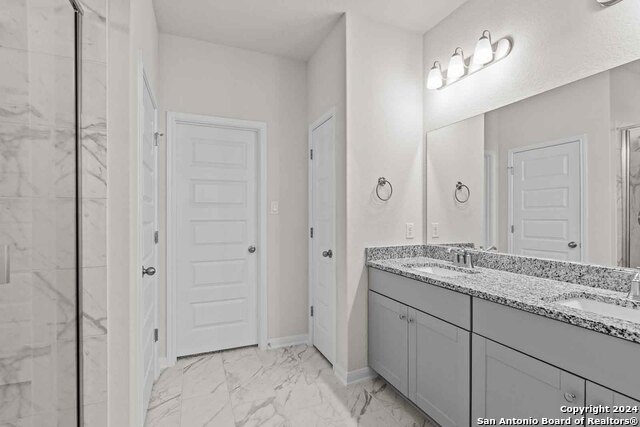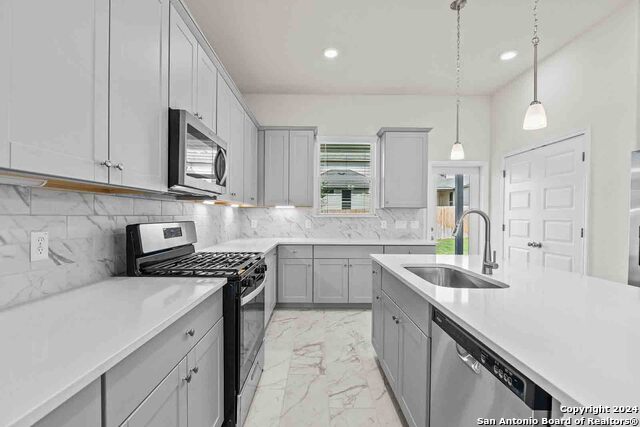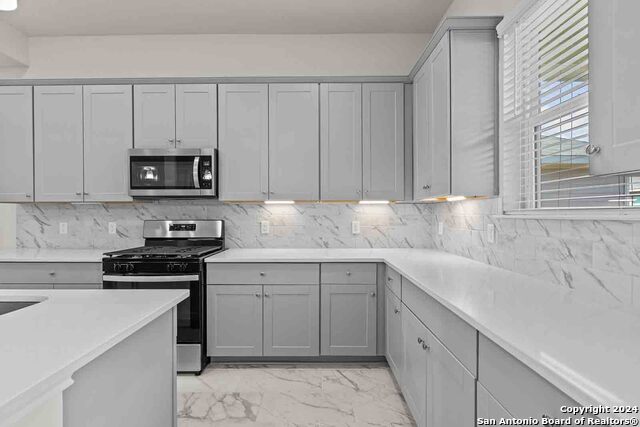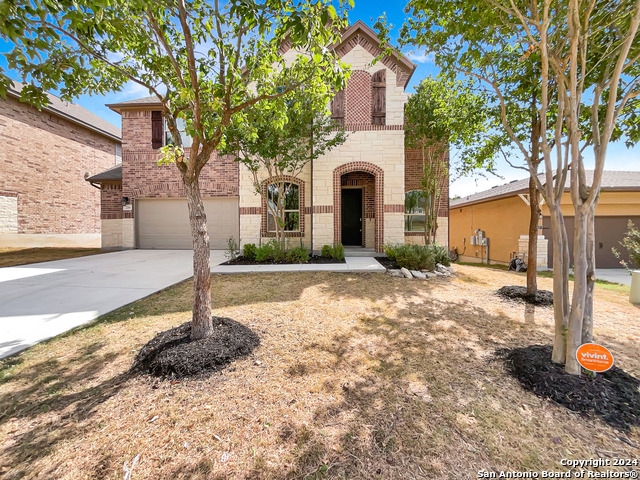13247 Forscher Crest, San Antonio, TX 78253
Property Photos
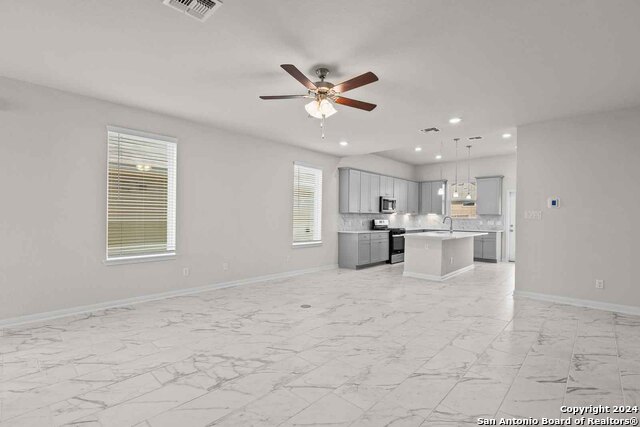
Would you like to sell your home before you purchase this one?
Priced at Only: $409,990
For more Information Call:
Address: 13247 Forscher Crest, San Antonio, TX 78253
Property Location and Similar Properties
- MLS#: 1826572 ( Single Residential )
- Street Address: 13247 Forscher Crest
- Viewed: 113
- Price: $409,990
- Price sqft: $169
- Waterfront: No
- Year Built: 2024
- Bldg sqft: 2426
- Bedrooms: 5
- Total Baths: 4
- Full Baths: 3
- 1/2 Baths: 1
- Garage / Parking Spaces: 2
- Days On Market: 166
- Additional Information
- County: BEXAR
- City: San Antonio
- Zipcode: 78253
- Subdivision: Veranda
- District: Northside
- Elementary School: Edmund Lieck
- Middle School: Bernal
- High School: William Brennan
- Provided by: eXp Realty
- Contact: Dayton Schrader
- (210) 757-9785

- DMCA Notice
-
DescriptionWelcome to the Wallace plan by Beazer Homes, where modern design meets functional living! This home features an open concept kitchen & dining space, perfect for family gatherings. Enjoy energy efficient features throughout, ensuring comfort and sustainability. Please note, photos are for illustrative purposes only.
Payment Calculator
- Principal & Interest -
- Property Tax $
- Home Insurance $
- HOA Fees $
- Monthly -
Features
Building and Construction
- Builder Name: Beazer Homes
- Construction: New
- Exterior Features: Brick, 3 Sides Masonry, Stone/Rock
- Floor: Carpeting, Ceramic Tile
- Foundation: Slab
- Kitchen Length: 12
- Roof: Built-Up/Gravel
- Source Sqft: Bldr Plans
Land Information
- Lot Improvements: Street Paved, Curbs, Sidewalks, Streetlights, Fire Hydrant w/in 500', Asphalt
School Information
- Elementary School: Edmund Lieck
- High School: William Brennan
- Middle School: Bernal
- School District: Northside
Garage and Parking
- Garage Parking: Two Car Garage
Eco-Communities
- Energy Efficiency: 16+ SEER AC, Programmable Thermostat, Double Pane Windows, Low E Windows, High Efficiency Water Heater, Foam Insulation, Ceiling Fans
- Green Certifications: HERS Rated, HERS 0-85, Energy Star Certified
- Green Features: Drought Tolerant Plants, Low Flow Commode, Low Flow Fixture, Mechanical Fresh Air, Enhanced Air Filtration
- Water/Sewer: Water System
Utilities
- Air Conditioning: One Central
- Fireplace: Not Applicable
- Heating Fuel: Electric
- Heating: Central
- Utility Supplier Elec: CPS
- Utility Supplier Gas: CPS
- Utility Supplier Grbge: SAWS
- Utility Supplier Sewer: SAWS
- Utility Supplier Water: SAWS
- Window Coverings: None Remain
Amenities
- Neighborhood Amenities: Pool, Clubhouse, Park/Playground
Finance and Tax Information
- Days On Market: 164
- Home Owners Association Fee: 120
- Home Owners Association Frequency: Quarterly
- Home Owners Association Mandatory: Mandatory
- Home Owners Association Name: VISION COMMUNITIES MANAGEMENT
- Total Tax: 2.38
Rental Information
- Currently Being Leased: No
Other Features
- Contract: Exclusive Agency
- Instdir: From North SA, take Loop 1604 west toward the Far West Side. Take the exit toward Wiseman Blvd. Drive for 5 minutes on Wiseman Blvd. Turn left on Talley Rd then turn left on Tillman Rd. The community will be on Gabby Cole Lane.
- Interior Features: One Living Area, Eat-In Kitchen, Island Kitchen, Utility Area in Garage, High Ceilings, Open Floor Plan, Cable TV Available, High Speed Internet, Laundry Main Level, Laundry Room, Walk in Closets, Attic - Floored, Attic - Pull Down Stairs
- Legal Desc Lot: 12
- Legal Description: LOT 12, BLOCK 6, STOLTE RANCH, UNIT 3
- Miscellaneous: Builder 10-Year Warranty, School Bus
- Occupancy: Vacant
- Ph To Show: 2102222227
- Possession: Closing/Funding
- Style: Two Story, Traditional
- Views: 113
Owner Information
- Owner Lrealreb: Yes
Similar Properties
Nearby Subdivisions
Afton Oaks Enclave
Afton Oaks Enclave - Bexar Cou
Alamo Estates
Alamo Ranch
Alamo Ranch Area 8
Alamo Ranch Ut-41c
Aston Park
Bear Creek Hills
Bella Vista
Bexar
Bison Ridge
Bison Ridge At Westpointe
Bruce Haby Subdivision
Caracol Creek
Cobblestone
Dell Webb
Falcon Landing
Fronterra At Westpointe
Fronterra At Westpointe - Bexa
Gordons Grove
Green Glen Acres
Haby Hill
Heights Of Westcreek
Hidden Oasis
Hidden Oasis/silver Leaf/elm V
High Point At West Creek
Highpoint At Westcreek
Hill Country Gardens
Hill Country Retreat
Hunters Ranch
Megans Landing
Monticello Ranch
Monticello Ranch Subd
Morgan Meadows
Morgans Heights
N/a
Na
North San Antonio Hills
Northwest Rural
Northwest Rural/remains Ns/mv
Oaks Of Westcreek
Park At Westcreek
Preserve At Culebra
Redbird Ranch
Redland Ranch
Ridgeview
Rio Medina Estates
Riverstone
Riverstone At Alamo Ranch
Riverstone At Wespointe
Riverstone At Westpointe
Riverstone-ut
Rolling Oak Estates
Rolling Oaks
Rustic Oaks
Saddle Creek Estates (ns)
San Geronimo
Santa Maria At Alamo Ranch
Stevens Ranch
Stonehill
Talley Fields
Tamaron
The Hills At Alamo Ranch
The Oaks Of Westcreek
The Park At Cimarron Enclave -
The Preserve At Alamo Ranch
The Summit At Westcreek
The Trails At Westpointe
The Woods Of Westcreek
Thomas Pond
Timber Creek
Trails At Alamo Ranch
Trails At Culebra
Unknown
Veranda
Villages Of Westcreek
Villas Of Westcreek
Vistas Of Westcreek
Waterford Park
West Creek Gardens
West Oak Estates
West Pointe Gardens
West View
Westcreek
Westcreek Oaks
Westcreek/the Oaks
Westpoint East
Westpointe East
Westview
Westwinds East
Westwinds Lonestar
Westwinds West, Unit-3 (enclav
Westwinds-summit At Alamo Ranc
Winding Brook
Woods Of Westcreek
Wynwood Of Westcreek

- Antonio Ramirez
- Premier Realty Group
- Mobile: 210.557.7546
- Mobile: 210.557.7546
- tonyramirezrealtorsa@gmail.com



