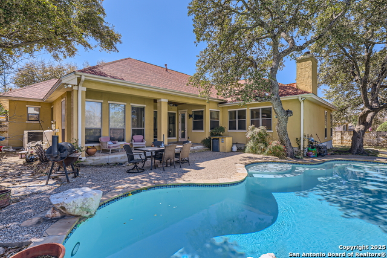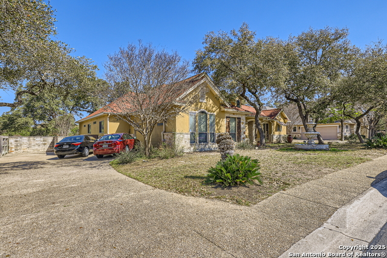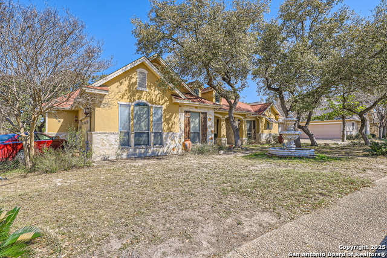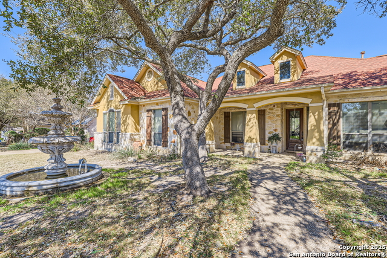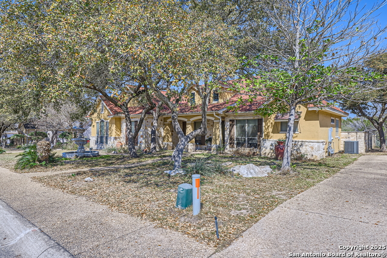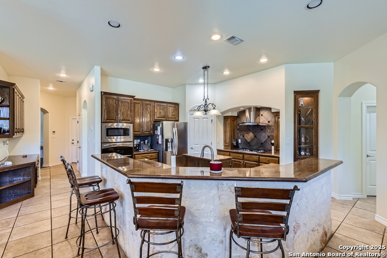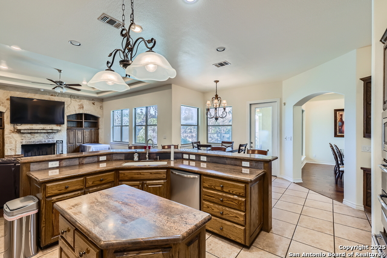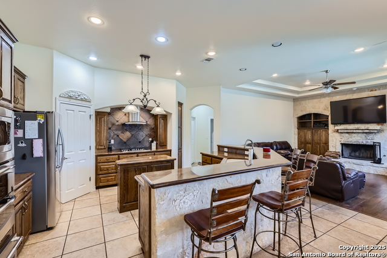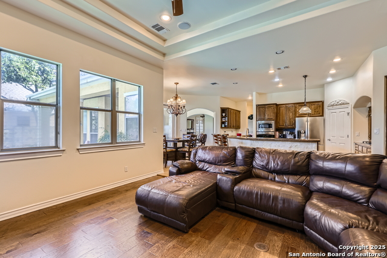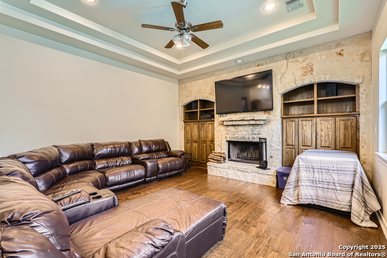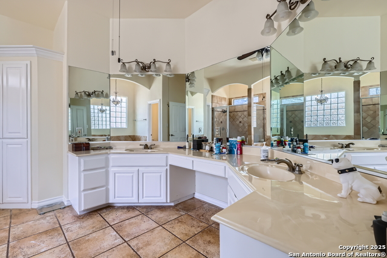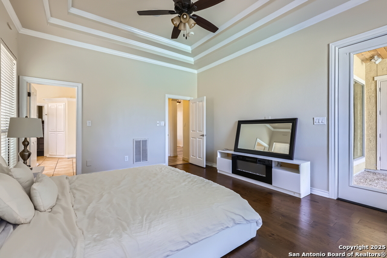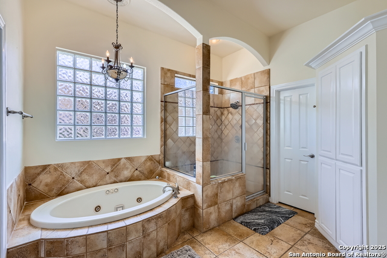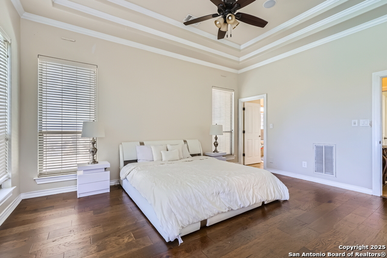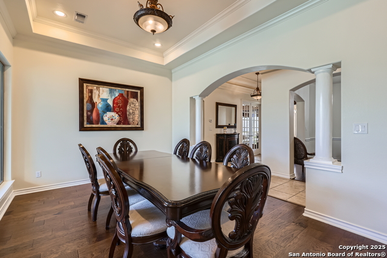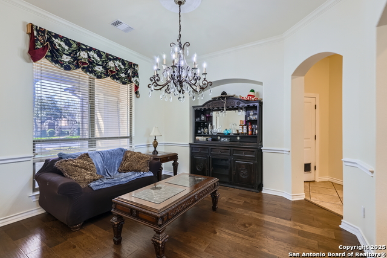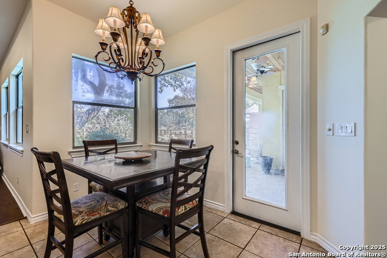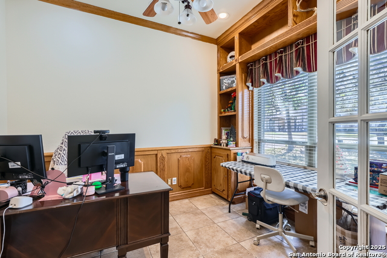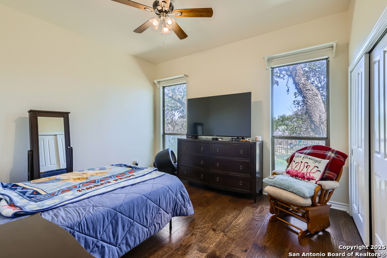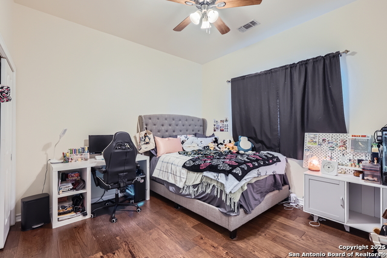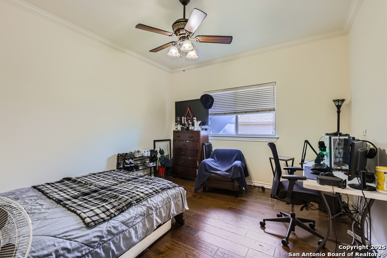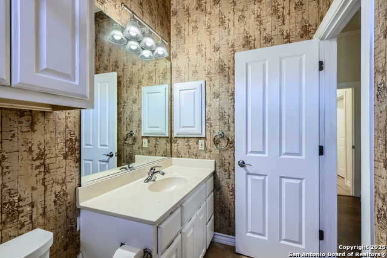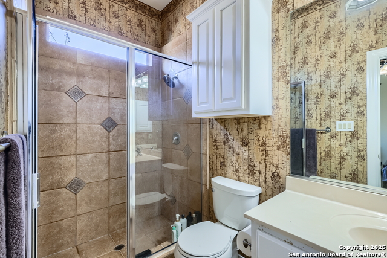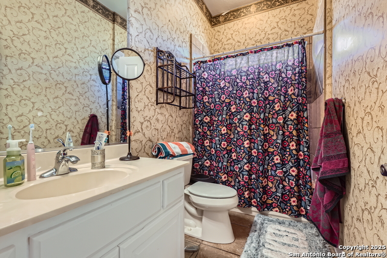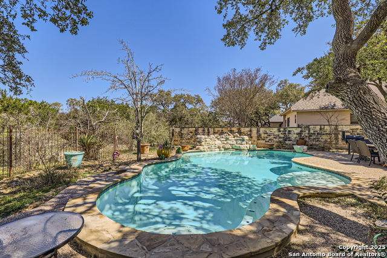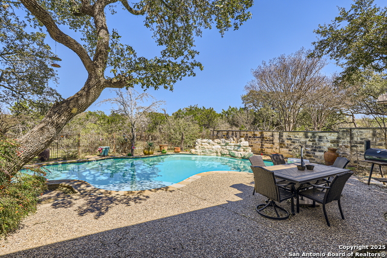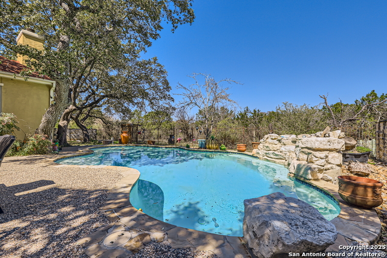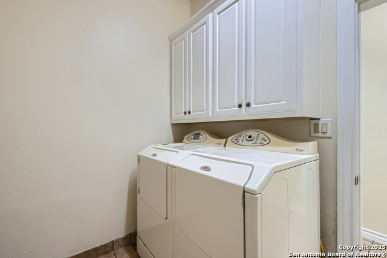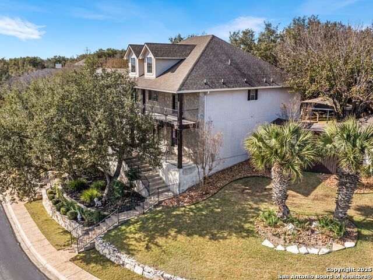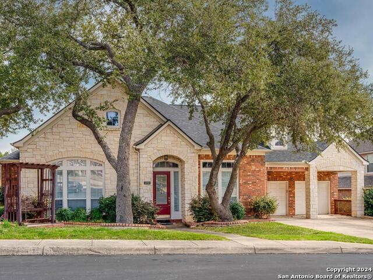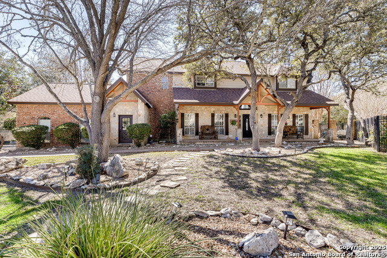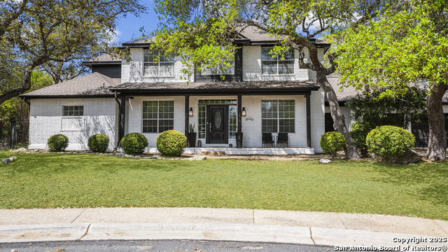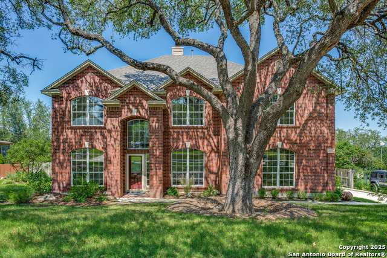18406 Emerald Forest, San Antonio, TX 78259
Property Photos
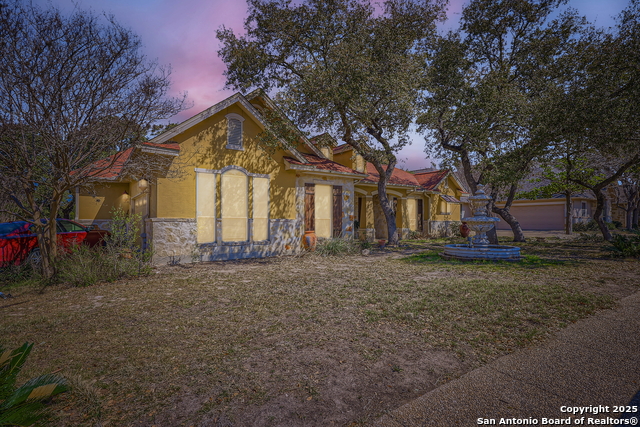
Would you like to sell your home before you purchase this one?
Priced at Only: $669,990
For more Information Call:
Address: 18406 Emerald Forest, San Antonio, TX 78259
Property Location and Similar Properties
- MLS#: 1854018 ( Single Residential )
- Street Address: 18406 Emerald Forest
- Viewed: 41
- Price: $669,990
- Price sqft: $216
- Waterfront: No
- Year Built: 2002
- Bldg sqft: 3096
- Bedrooms: 4
- Total Baths: 3
- Full Baths: 3
- Garage / Parking Spaces: 2
- Days On Market: 50
- Additional Information
- County: BEXAR
- City: San Antonio
- Zipcode: 78259
- Subdivision: Emerald Forest
- District: North East I.S.D
- Elementary School: Bulverde Creek
- Middle School: Tex Hill
- High School: Johnson
- Provided by: eXp Realty
- Contact: Mitzie Delgado
- (210) 630-8190

- DMCA Notice
-
DescriptionNestled in the prestigious, guard gated community of Emerald Forest, this custom built Mediterranean inspired home is a true masterpiece. Sitting on 1/3 of an acre with mature trees and backing up to a serene green space, this residence offers the perfect blend of luxury, privacy, and convenience. Boasting 4 bedrooms, 3 bathrooms, and nearly 3,100 sq. ft., this home was designed with both comfort and entertaining in mind. The chef's dream kitchen features a spacious island, gas stovetop range, double ovens, custom cabinetry, and a trash compactor, making meal prep effortless. A bar height counter allows for casual dining, while the open concept layout ensures you never miss a moment of the action in the adjacent living area perfect for game nights or cozy movie evenings. Beyond the main living space, you'll find a private office, a formal dining room, a casual breakfast nook, and an additional family room offering plenty of space for work, relaxation, and gatherings. In addition, one of the bedrooms can be a mother in law suite or guest suite; as it is separate to allow additional privacy. The primary suite is nothing short of spectacular, with coffered ceilings, a spacious layout, and a spa like en suite bath featuring a jetted garden tub, a stand up shower, dual vanities, a dedicated makeup area, and ample cabinet storage. The additional three bedrooms are generously sized with ample closet space. The laundry room is both practical and stylish, complete with a sink, built in cabinetry, and folding counter, leading directly to the side entry, two car garage for added convenience. Step outside to your private backyard oasis, where a crystal clear in ground pool awaits. Rock walls provide added privacy, while a wrought iron fence opens up to the greenbelt, giving the illusion of an expansive backyard without the upkeep. From there, you can watch deer and other wildlife walk right up to your back fence. Experience luxury living at an unbeatable value don't miss your chance to own this one of a kind Emerald Forest gem!
Payment Calculator
- Principal & Interest -
- Property Tax $
- Home Insurance $
- HOA Fees $
- Monthly -
Features
Building and Construction
- Apprx Age: 23
- Builder Name: J&J Custom Homes
- Construction: Pre-Owned
- Exterior Features: 4 Sides Masonry, Stone/Rock, Stucco
- Floor: Ceramic Tile, Wood
- Foundation: Slab
- Kitchen Length: 21
- Roof: Composition
- Source Sqft: Appsl Dist
Land Information
- Lot Description: On Greenbelt, County VIew, 1/4 - 1/2 Acre, Mature Trees (ext feat), Level
- Lot Improvements: Street Paved, Curbs, Street Gutters, Sidewalks, Streetlights
School Information
- Elementary School: Bulverde Creek
- High School: Johnson
- Middle School: Tex Hill
- School District: North East I.S.D
Garage and Parking
- Garage Parking: Two Car Garage, Attached, Side Entry
Eco-Communities
- Energy Efficiency: 16+ SEER AC, Programmable Thermostat, Double Pane Windows, Ceiling Fans
- Water/Sewer: City
Utilities
- Air Conditioning: Two Central
- Fireplace: One, Living Room, Wood Burning
- Heating Fuel: Electric
- Heating: Central
- Recent Rehab: No
- Window Coverings: Some Remain
Amenities
- Neighborhood Amenities: Controlled Access, Pool, Tennis, Park/Playground, Jogging Trails, Bike Trails, Basketball Court, Guarded Access
Finance and Tax Information
- Days On Market: 212
- Home Owners Association Fee: 330
- Home Owners Association Frequency: Quarterly
- Home Owners Association Mandatory: Mandatory
- Home Owners Association Name: EMERALD FOREST
- Total Tax: 14639
Rental Information
- Currently Being Leased: No
Other Features
- Contract: Exclusive Right To Sell
- Instdir: 1604 W, Exit Bulverde Rd. turn into Emerald Forest, Guarded Gate must have RE license to enter
- Interior Features: Two Living Area, Separate Dining Room, Eat-In Kitchen, Two Eating Areas, Island Kitchen, Breakfast Bar, Walk-In Pantry, Study/Library, Utility Room Inside, 1st Floor Lvl/No Steps, High Ceilings, Open Floor Plan, Cable TV Available, High Speed Internet, All Bedrooms Downstairs, Laundry Main Level, Laundry Room, Walk in Closets
- Legal Desc Lot: 89
- Legal Description: Ncb 18166 Blk 6 Lot 89 (Emerald Forest Ut-4A)
- Occupancy: Owner
- Ph To Show: 210-222-2227
- Possession: Closing/Funding
- Style: One Story, Mediterranean
- Views: 41
Owner Information
- Owner Lrealreb: No
Similar Properties
Nearby Subdivisions
Bulverde Creek
Bulverde Gardens
Cliffs At Cibolo
Emerald Forest
Emerald Forest Garde
Encino Bluff
Encino Forest
Encino Mesa
Encino Park
Encino Park Bl 17608 Un 14
Encino Ranch
Encino Ridge
Encino Rio
Evans Ranch
Fox Grove
Harper Oaks
La Fontana Villas
Northwood Hills
Pinon Creek
Pinon Creek Sub
Redland Heights
Redland Ridge
Redland Woods
Roseheart
Sienna
Sorrento
Summit At Bulverde Creek
Terraces At Encino P
Valencia Hills Enclave
Village At Encino Park
Woodsview At Bulverde Creek
Woodview At Bulverde Cre

- Antonio Ramirez
- Premier Realty Group
- Mobile: 210.557.7546
- Mobile: 210.557.7546
- tonyramirezrealtorsa@gmail.com



