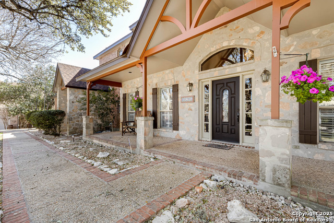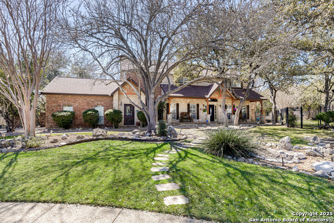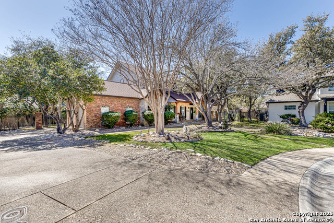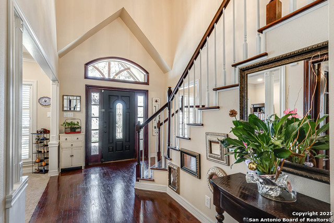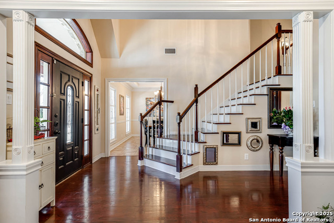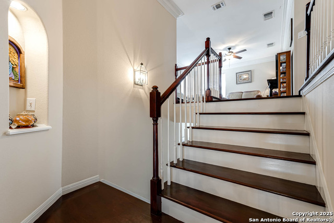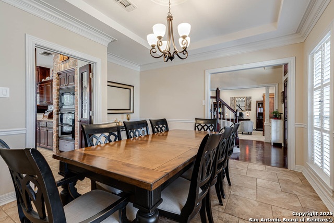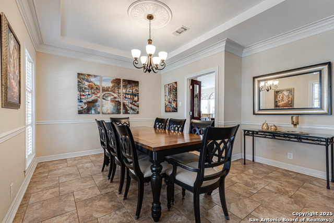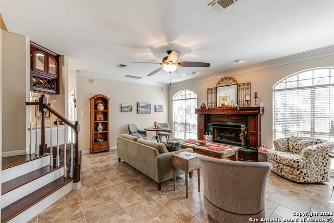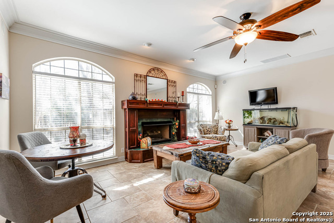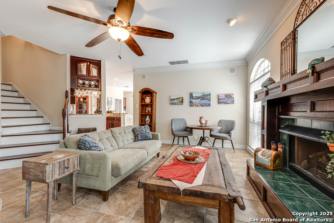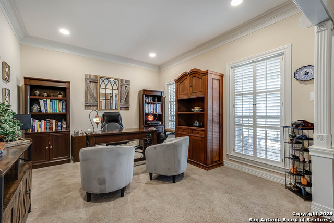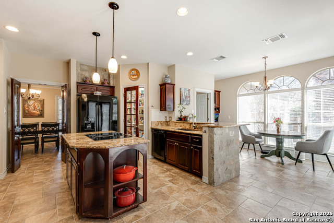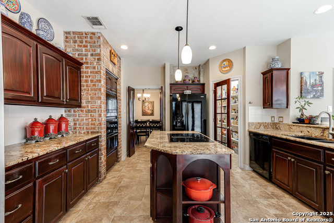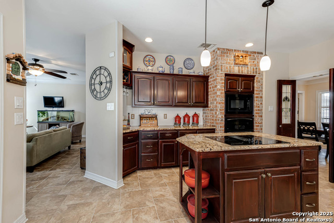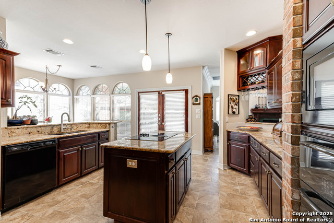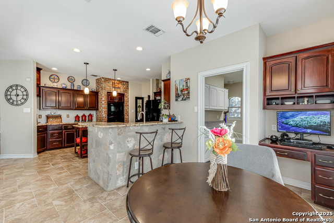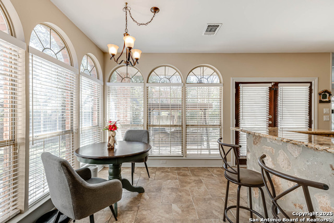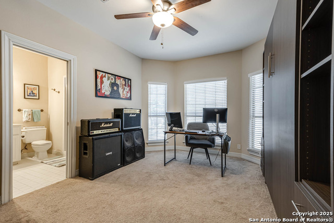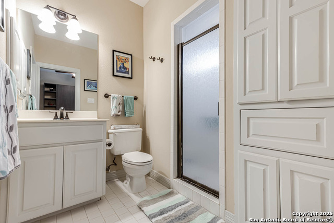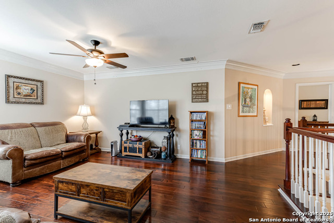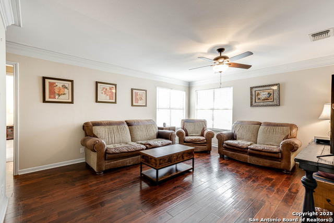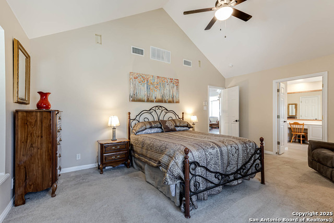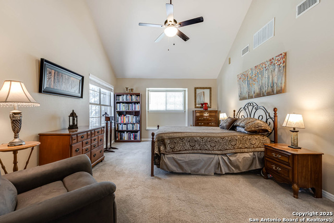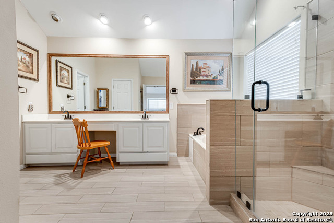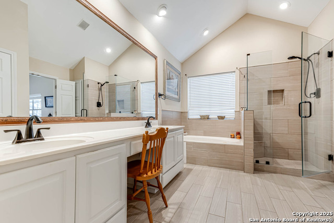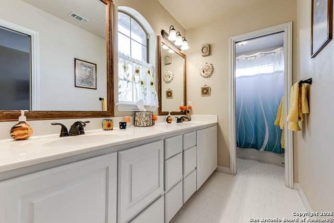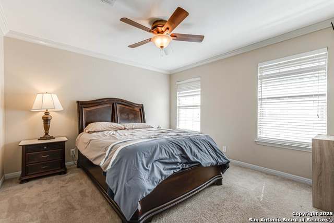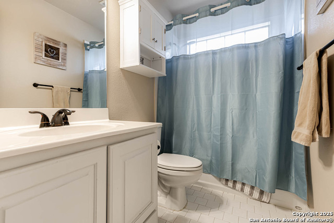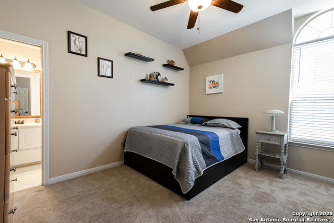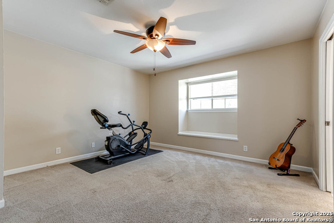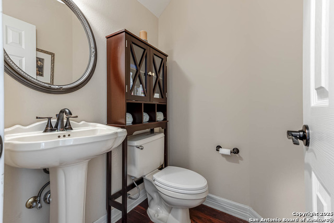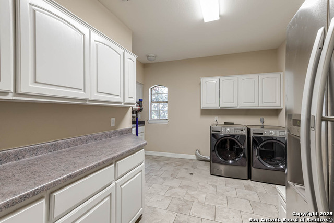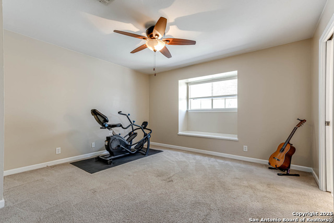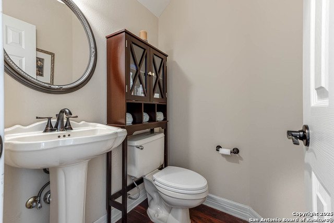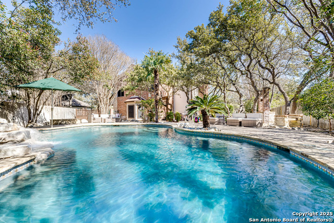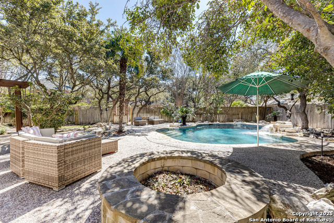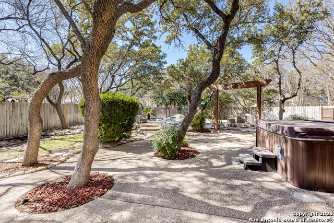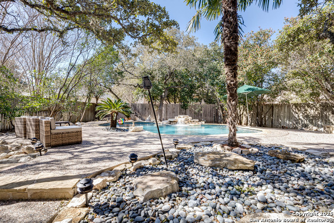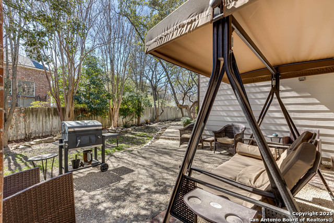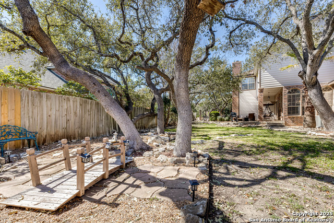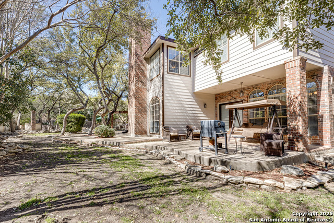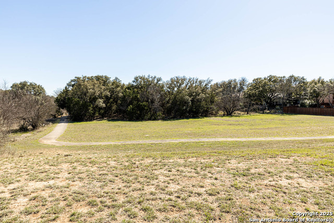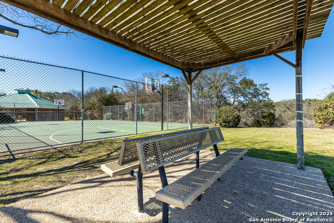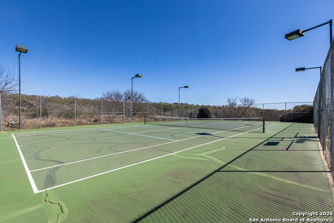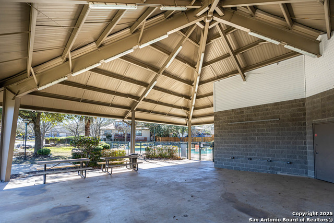18203 Newcliff, San Antonio, TX 78259
Property Photos
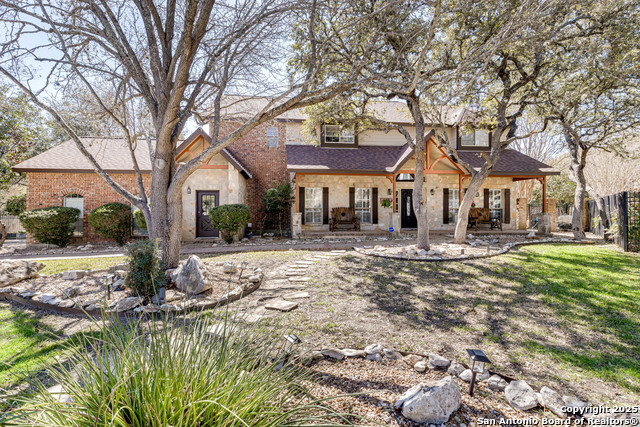
Would you like to sell your home before you purchase this one?
Priced at Only: $748,000
For more Information Call:
Address: 18203 Newcliff, San Antonio, TX 78259
Property Location and Similar Properties
- MLS#: 1847686 ( Single Residential )
- Street Address: 18203 Newcliff
- Viewed: 93
- Price: $748,000
- Price sqft: $212
- Waterfront: No
- Year Built: 1995
- Bldg sqft: 3525
- Bedrooms: 5
- Total Baths: 5
- Full Baths: 4
- 1/2 Baths: 1
- Garage / Parking Spaces: 2
- Days On Market: 72
- Additional Information
- County: BEXAR
- City: San Antonio
- Zipcode: 78259
- Subdivision: Emerald Forest
- District: North East I.S.D
- Elementary School: Bulverde Creek
- Middle School: Hill
- High School: Johnson
- Provided by: David A Ortiz
- Contact: Guy Rubio
- (210) 264-3639

- DMCA Notice
-
DescriptionOPEN HOUSE SUNDAY, MAY 18 | 11:30 AM 2:30 PM Stunning 5 Bedroom Multigenerational Home in Guard Gated Emerald Forest Discover the perfect blend of luxury, space, and comfort in this exceptional two story home, located in the prestigious Emerald Forest community. With 5 bedrooms, 4.5 bathrooms, and a private pool, this home is ideal for multigenerational living or anyone seeking room to grow. Step inside to find formal living and dining areas, a spacious island kitchen with granite countertops, a breakfast bar, and casual dining space with built in desk. The open concept family room features floor to ceiling windows, a gas fireplace, and direct access to your backyard retreat. The first floor includes a versatile 5th bedroom or private office with its own en suite bath and walk in closet. Upstairs, the expansive primary suite boasts a jetted tub, walk in shower, and large walk in closet. Three additional bedrooms, two full baths, and a generous game room complete the second level. Outdoor Highlights: Enjoy your private backyard oasis with a custom Keith Zars pool, Jacuzzi hot tub, mature trees, and a wrap around patio perfect for relaxing or entertaining. Don't miss your chance to tour this extraordinary home in one of the area's most sought after neighborhoods
Payment Calculator
- Principal & Interest -
- Property Tax $
- Home Insurance $
- HOA Fees $
- Monthly -
Features
Building and Construction
- Apprx Age: 30
- Builder Name: J&J
- Construction: Pre-Owned
- Exterior Features: Brick, Siding
- Floor: Carpeting, Ceramic Tile, Wood
- Foundation: Slab
- Kitchen Length: 14
- Roof: Composition
- Source Sqft: Appraiser
Land Information
- Lot Description: Cul-de-Sac/Dead End, County VIew, 1/4 - 1/2 Acre, Partially Wooded, Mature Trees (ext feat), Level
- Lot Improvements: Street Paved, Curbs, Sidewalks, Streetlights, Fire Hydrant w/in 500', Asphalt
School Information
- Elementary School: Bulverde Creek
- High School: Johnson
- Middle School: Hill
- School District: North East I.S.D
Garage and Parking
- Garage Parking: Two Car Garage
Eco-Communities
- Water/Sewer: Water System, Sewer System, City
Utilities
- Air Conditioning: Two Central
- Fireplace: One, Living Room
- Heating Fuel: Electric
- Heating: Central
- Recent Rehab: No
- Utility Supplier Elec: CPS
- Utility Supplier Gas: CPS
- Utility Supplier Sewer: SAWS
- Utility Supplier Water: SAWS
- Window Coverings: All Remain
Amenities
- Neighborhood Amenities: Controlled Access, Pool, Tennis, Jogging Trails, Basketball Court, Guarded Access
Finance and Tax Information
- Days On Market: 71
- Home Owners Association Fee: 435
- Home Owners Association Frequency: Quarterly
- Home Owners Association Mandatory: Mandatory
- Home Owners Association Name: NO
- Total Tax: 16143
Rental Information
- Currently Being Leased: No
Other Features
- Contract: Exclusive Right To Sell
- Instdir: LOOP 1604 /FRONTAGE ROAD, ENTRANCE/GUARDED GATE.
- Interior Features: Two Living Area, Separate Dining Room, Eat-In Kitchen, Breakfast Bar, Walk-In Pantry, Study/Library, Loft, Utility Room Inside, Secondary Bedroom Down, High Ceilings, High Speed Internet, Laundry Main Level, Laundry Room, Walk in Closets
- Legal Desc Lot: 212
- Legal Description: NCB 34955A BLOCK LOT 212 (EMERALD FOREST PUD UT-2 EMERALD F
- Occupancy: Owner
- Ph To Show: 210-222-2227
- Possession: Specific Date
- Style: Two Story
- Views: 93
Owner Information
- Owner Lrealreb: No
Nearby Subdivisions
Bulverde Creek
Bulverde Gardens
Cliffs At Cibolo
Emerald Forest
Emerald Forest Garde
Encino Bluff
Encino Forest
Encino Mesa
Encino Park
Encino Park Bl 17608 Un 14
Encino Ranch
Encino Ridge
Encino Rio
Evans Ranch
Fox Grove
Harper Oaks
La Fontana Villas
Northwood Hills
Pinon Creek
Pinon Creek Sub
Redland Heights
Redland Ridge
Redland Woods
Roseheart
Sienna
Sorrento
Summit At Bulverde Creek
Terraces At Encino P
Valencia Hills Enclave
Village At Encino Park
Woodsview At Bulverde Creek
Woodview At Bulverde Cre

- Antonio Ramirez
- Premier Realty Group
- Mobile: 210.557.7546
- Mobile: 210.557.7546
- tonyramirezrealtorsa@gmail.com



