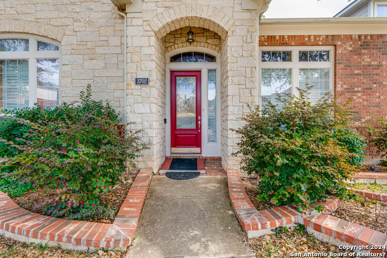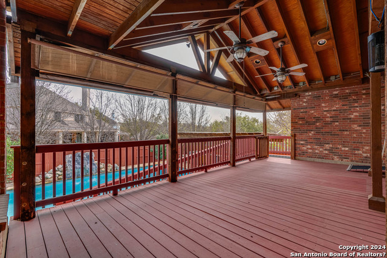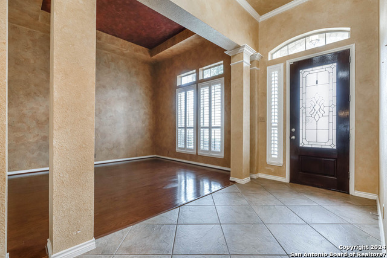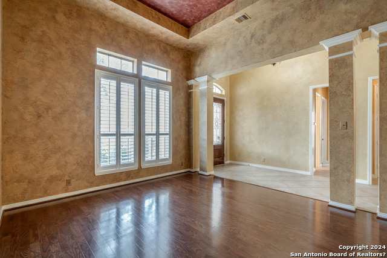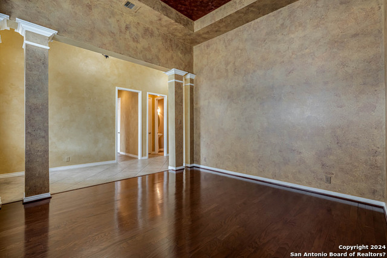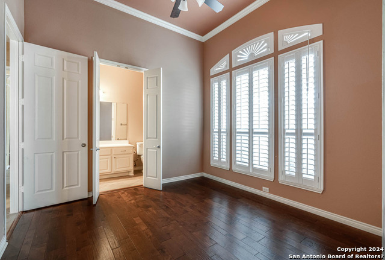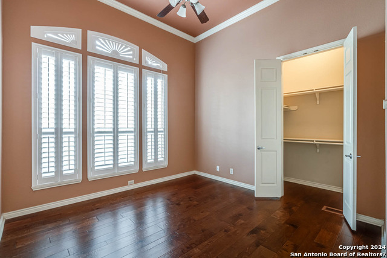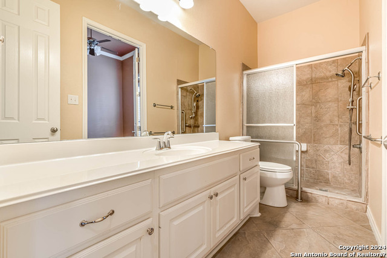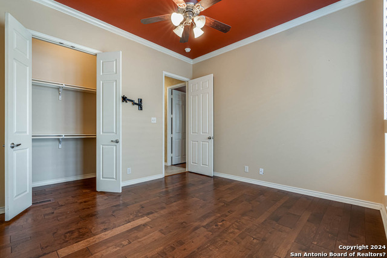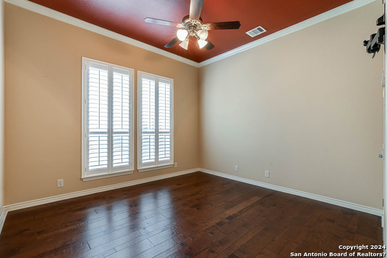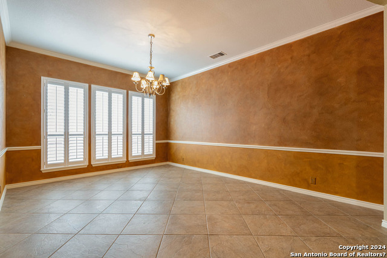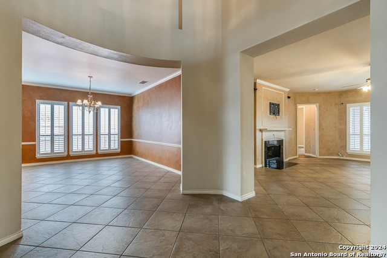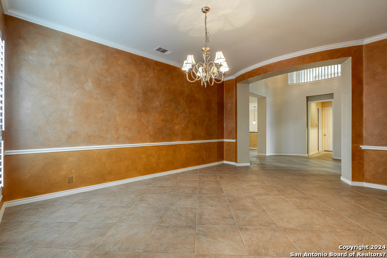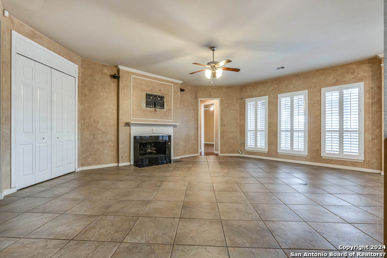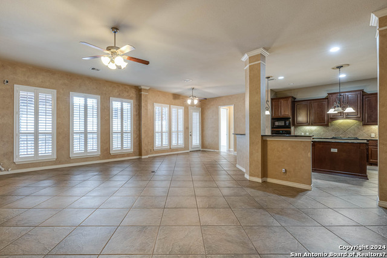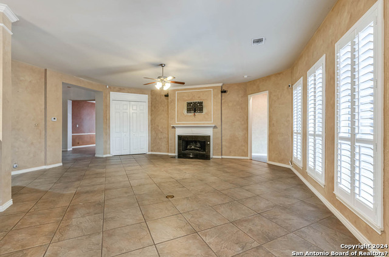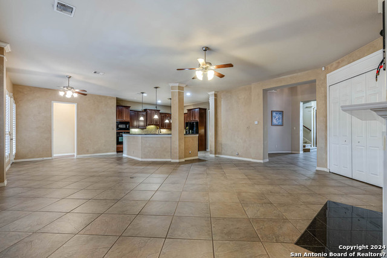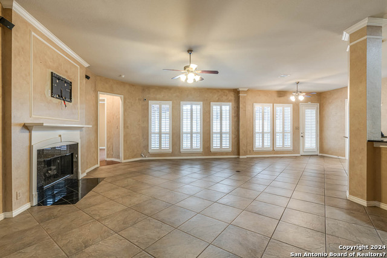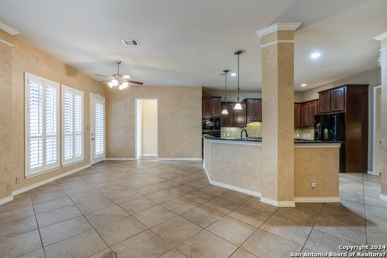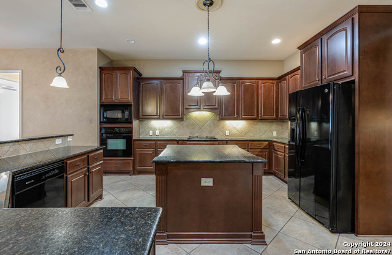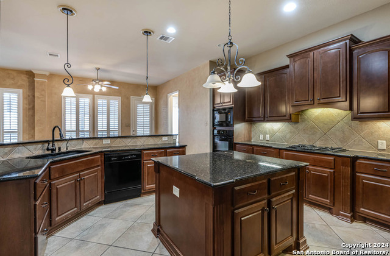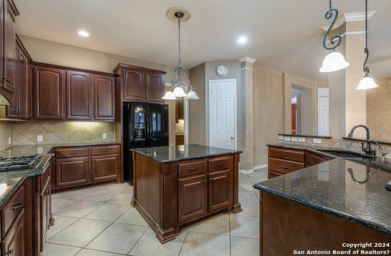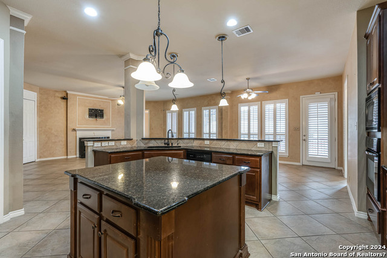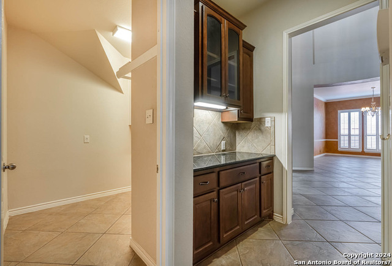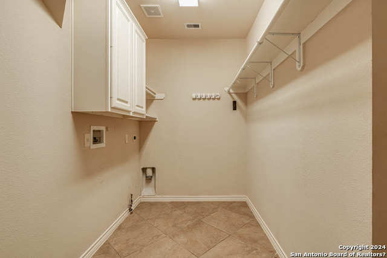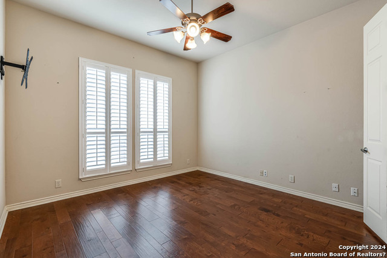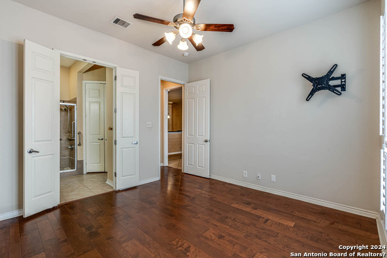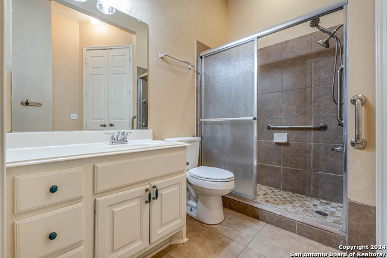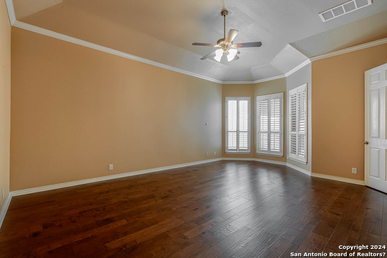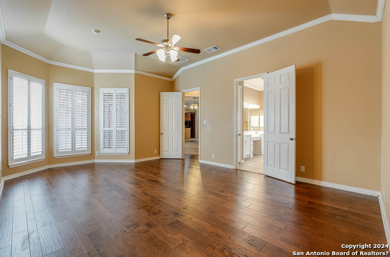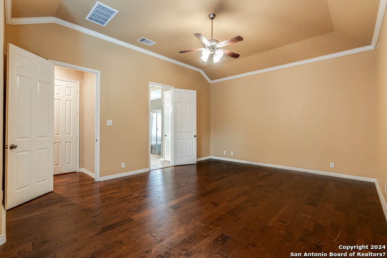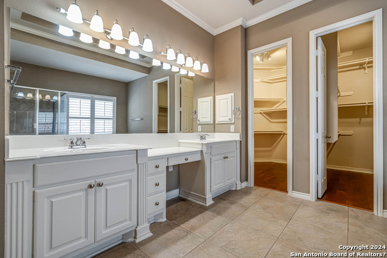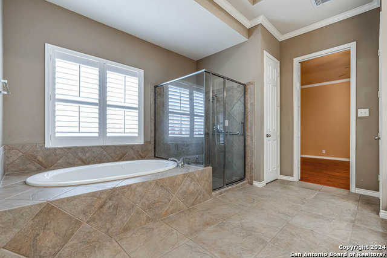3702 Blackstone Run, San Antonio, TX 78259
Property Photos
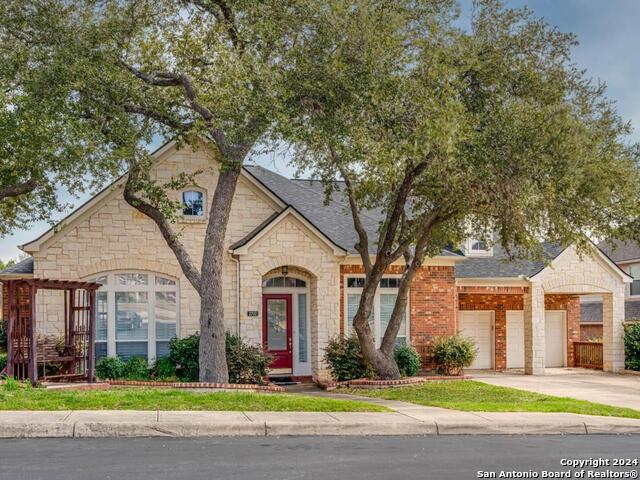
Would you like to sell your home before you purchase this one?
Priced at Only: $630,000
For more Information Call:
Address: 3702 Blackstone Run, San Antonio, TX 78259
Property Location and Similar Properties
- MLS#: 1752470 ( Single Residential )
- Street Address: 3702 Blackstone Run
- Viewed: 140
- Price: $630,000
- Price sqft: $147
- Waterfront: No
- Year Built: 2005
- Bldg sqft: 4283
- Bedrooms: 4
- Total Baths: 5
- Full Baths: 4
- 1/2 Baths: 1
- Garage / Parking Spaces: 3
- Days On Market: 455
- Additional Information
- County: BEXAR
- City: San Antonio
- Zipcode: 78259
- Subdivision: Terraces At Encino P
- District: North East I.S.D
- Elementary School: Encino Park
- Middle School: Tejeda
- High School: Johnson
- Provided by: Keller Williams Heritage
- Contact: Michelle Hartl
- (210) 387-5996

- DMCA Notice
-
DescriptionThis spacious 1.5 story home in The Terraces at Encino Park boasts endless opportunities with 4 Lg Bedrooms down, a Lg Family Room plus a Second Living/Flex space. The Upstairs space has a private bath & closet (5th bd, Office, Game Rm...). Great for multigenerational families. No carpet down, high ceilings, wood shutters, a Gourmet Kitchen w/a butlers pantry. The backyard has a Gorgeous Patio with cathedral ceilings, an Outdoor Kitchen, amazing Pool and seating areas. Location is close to Johnson HS & Tejeda MS.
Payment Calculator
- Principal & Interest -
- Property Tax $
- Home Insurance $
- HOA Fees $
- Monthly -
Features
Building and Construction
- Apprx Age: 20
- Builder Name: Perry
- Construction: Pre-Owned
- Exterior Features: Brick, 4 Sides Masonry, Stone/Rock
- Floor: Carpeting, Ceramic Tile, Wood
- Foundation: Slab
- Kitchen Length: 15
- Roof: Composition
- Source Sqft: Appsl Dist
School Information
- Elementary School: Encino Park
- High School: Johnson
- Middle School: Tejeda
- School District: North East I.S.D
Garage and Parking
- Garage Parking: Three Car Garage, Tandem
Eco-Communities
- Energy Efficiency: 13-15 SEER AX, Programmable Thermostat, 12"+ Attic Insulation, Double Pane Windows, Low E Windows, High Efficiency Water Heater, Ceiling Fans
- Water/Sewer: Water System, Sewer System, City
Utilities
- Air Conditioning: Three+ Central
- Fireplace: One, Family Room
- Heating Fuel: Natural Gas
- Heating: Central, 3+ Units
- Recent Rehab: No
- Window Coverings: All Remain
Amenities
- Neighborhood Amenities: Controlled Access, Pool, Park/Playground, Sports Court
Finance and Tax Information
- Days On Market: 438
- Home Owners Association Fee: 375
- Home Owners Association Frequency: Quarterly
- Home Owners Association Mandatory: Mandatory
- Home Owners Association Name: TERRACES AT ENCINO PARK OWNERS ASSOCIATION
- Total Tax: 16310.27
Rental Information
- Currently Being Leased: No
Other Features
- Accessibility: 2+ Access Exits, Int Door Opening 32"+, Ext Door Opening 36"+, 36 inch or more wide halls, Entry Slope less than 1 foot, Grab Bars in Bathroom(s), Ramped Entrance, First Floor Bath, Full Bath/Bed on 1st Flr, Wheelchair Adaptable
- Contract: Exclusive Right To Sell
- Instdir: Evans Rd. to Terrace Pass
- Interior Features: Two Living Area, Liv/Din Combo, Separate Dining Room, Eat-In Kitchen, Island Kitchen, Breakfast Bar, Walk-In Pantry, Loft, Utility Room Inside, High Ceilings, Open Floor Plan, Cable TV Available, High Speed Internet, All Bedrooms Downstairs, Laundry Main Level, Laundry Room, Walk in Closets, Attic - Finished, Attic - Attic Fan
- Legal Desc Lot: 70
- Legal Description: NCB 18215 BLK 1 LOT 70 TERRACES AT ENCINO PARK SUB'D UT-5 95
- Miscellaneous: City Bus, Virtual Tour
- Occupancy: Vacant
- Ph To Show: 2102222227
- Possession: Closing/Funding
- Style: One Story
- Views: 140
Owner Information
- Owner Lrealreb: No
Nearby Subdivisions
Bulverde Creek
Bulverde Gardens
Cliffs At Cibolo
Emerald Forest
Emerald Forest Garde
Encino Bluff
Encino Forest
Encino Mesa
Encino Park
Encino Park Bl 17608 Un 14
Encino Ranch
Encino Ridge
Encino Rio
Evans Ranch
Fox Grove
Harper Oaks
La Fontana Villas
Northwood Hills
Pinon Creek
Pinon Creek Sub
Redland Heights
Redland Ridge
Redland Woods
Roseheart
Sienna
Sorrento
Summit At Bulverde Creek
Terraces At Encino P
Valencia Hills Enclave
Village At Encino Park
Woodsview At Bulverde Creek
Woodview At Bulverde Cre

- Antonio Ramirez
- Premier Realty Group
- Mobile: 210.557.7546
- Mobile: 210.557.7546
- tonyramirezrealtorsa@gmail.com



