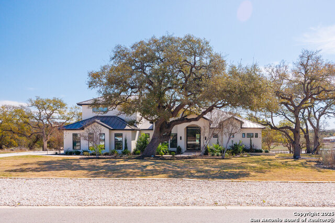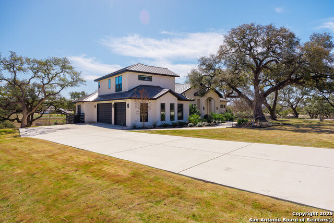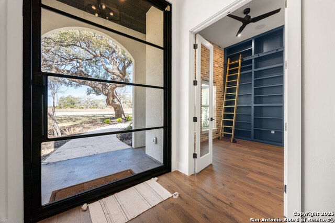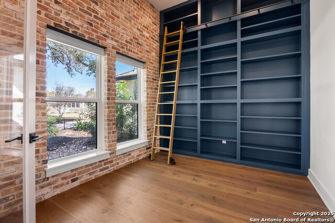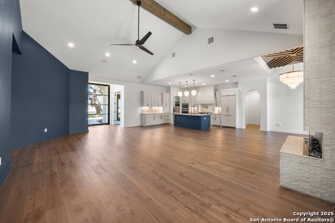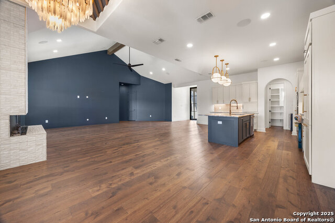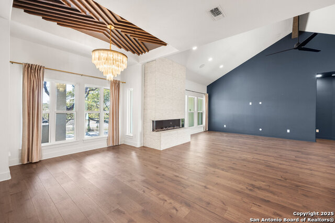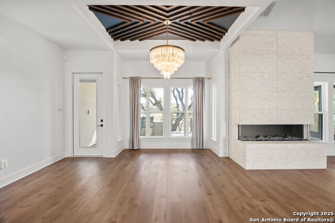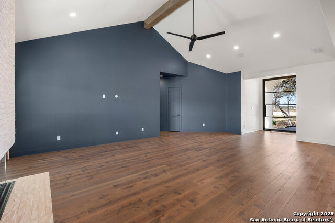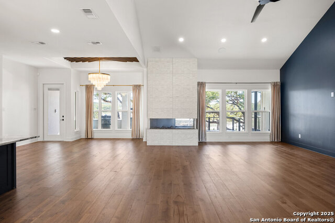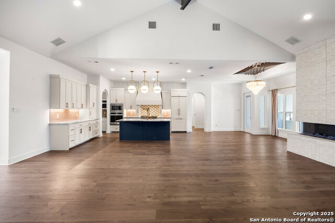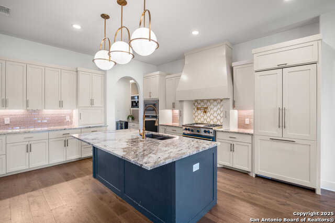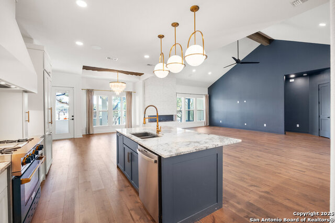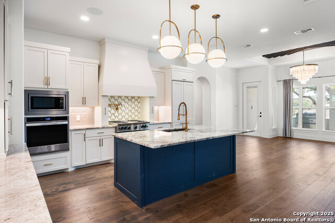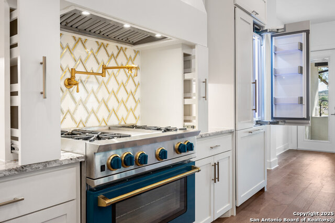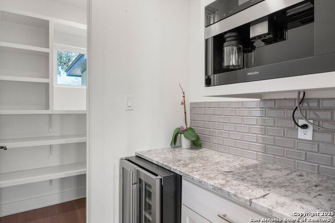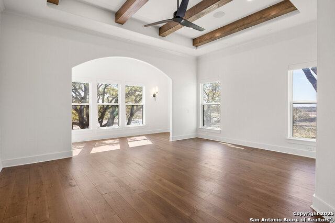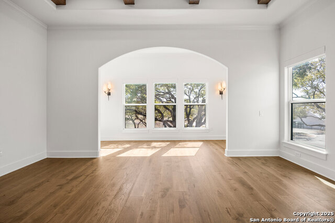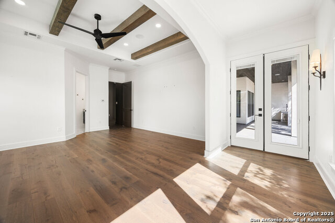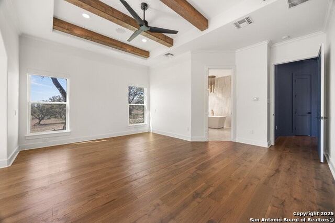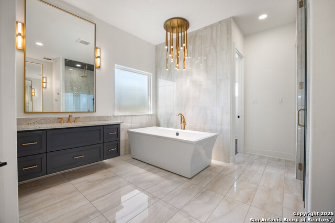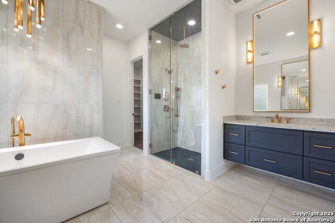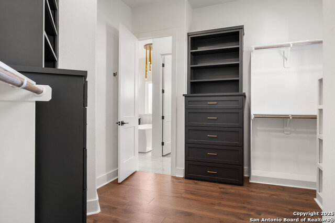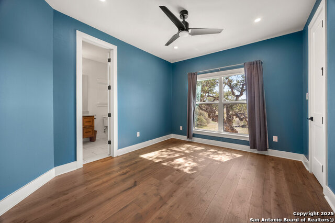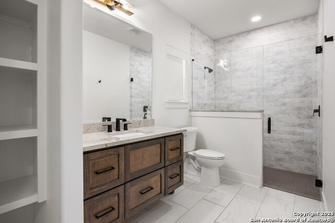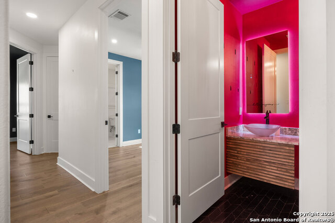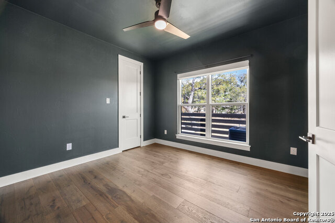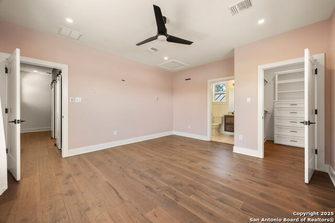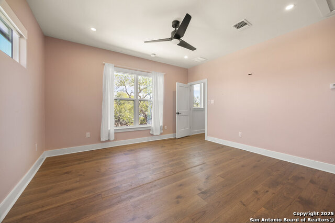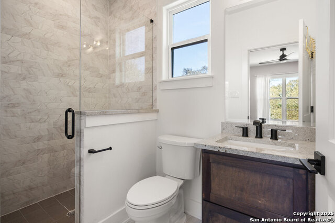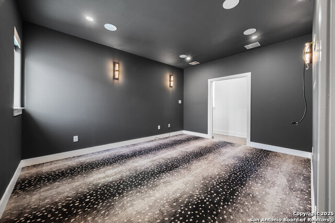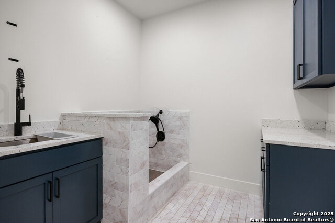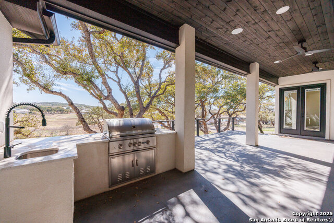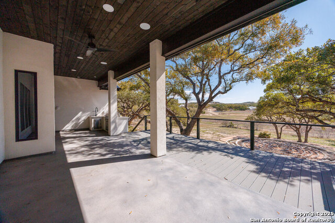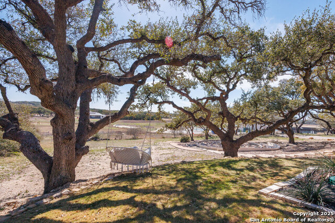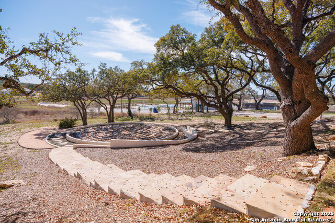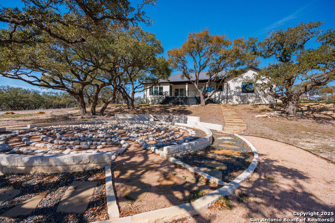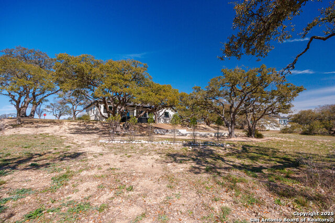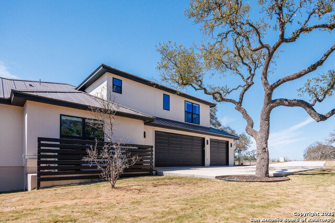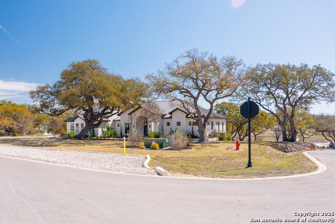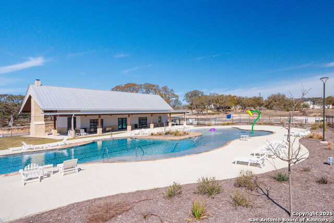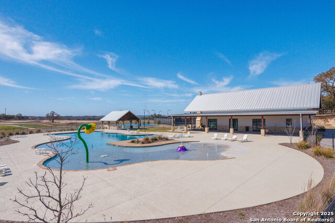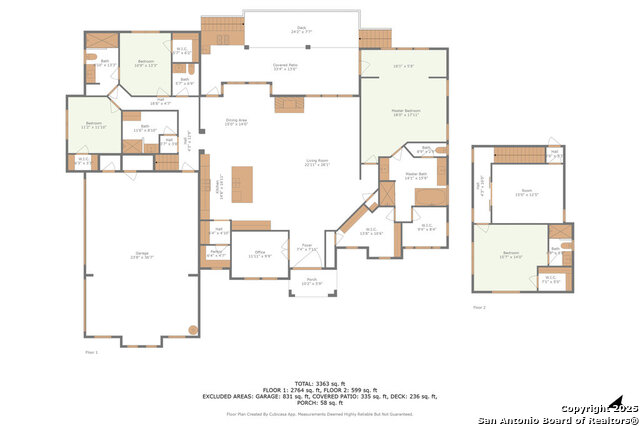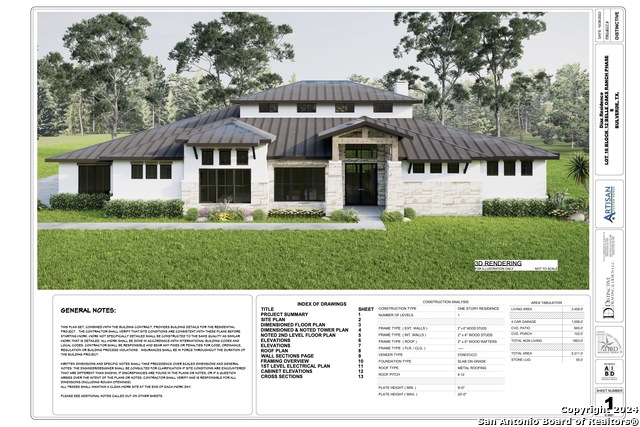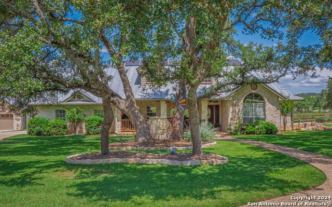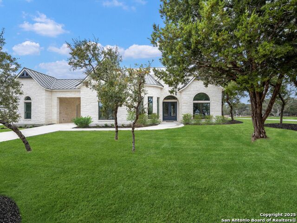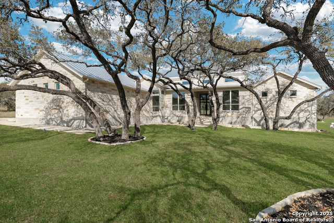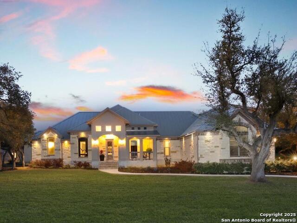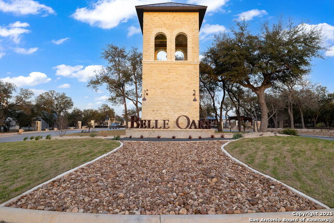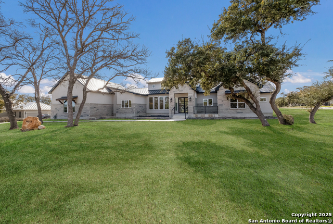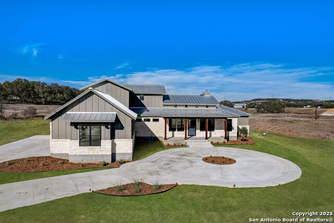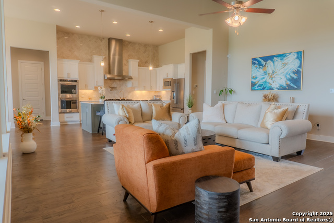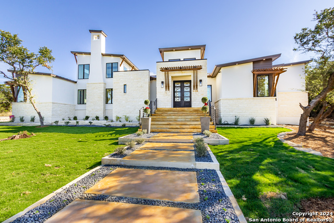34732 Casita Creek Ln, Bulverde, TX 78163
Property Photos
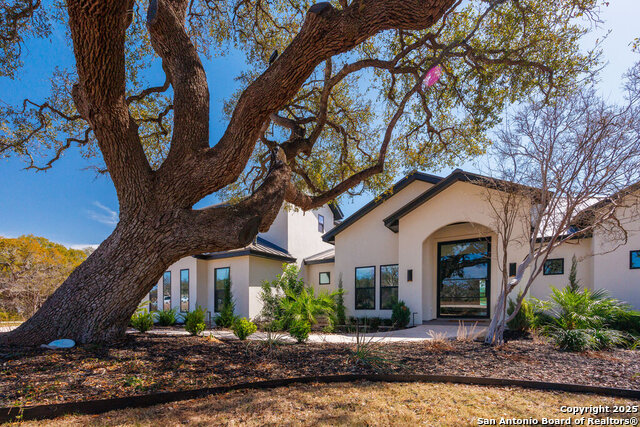
Would you like to sell your home before you purchase this one?
Priced at Only: $1,250,000
For more Information Call:
Address: 34732 Casita Creek Ln, Bulverde, TX 78163
Property Location and Similar Properties
- MLS#: 1849875 ( Single Residential )
- Street Address: 34732 Casita Creek Ln
- Viewed: 61
- Price: $1,250,000
- Price sqft: $359
- Waterfront: No
- Year Built: 2023
- Bldg sqft: 3484
- Bedrooms: 4
- Total Baths: 4
- Full Baths: 3
- 1/2 Baths: 1
- Garage / Parking Spaces: 4
- Days On Market: 75
- Additional Information
- County: COMAL
- City: Bulverde
- Zipcode: 78163
- Subdivision: Belle Oaks Ranch
- District: Comal
- Elementary School: Rahe Bulverde
- Middle School: Spring Branch
- High School: Smiton Valley
- Provided by: Texas Real Estate Firm
- Contact: Joshua Damm
- (210) 878-7364

- DMCA Notice
-
DescriptionFully custom home, nestled away in the beautiful Belle Oaks Ranch Community!! This stunning property offers the perfect blend of contemporary style with practical functionality. Approximately 3,484 square feet, this house boasts a 3 car garage, 4 spacious bedrooms, and 3.5 bathrooms, providing ample space for family and guests. Upon entry, you are welcomed by a grand front door leading into the expansive open concept living space, with oversized windows providing plenty of ambient light. The chef kitchen is equipped with a large center island, custom 36" Bluestar gas stove/cooktop, high end stainless steel built in appliances, custom cabinetry/fixtures, and custom decor built in refrigerator. Between the kitchen and pantry sits a custom Miele Built in Coffee System and Dual Zone Wine/Beverage Fridge. The formal living area features high ceilings with a cozy fireplace. The private master suite offers a spa like bathroom with standalone soaking tub, walk in shower complete with sauna, dual vanities with oversized color changing makeup mirrors, and private stall. The generously sized walk in closet provides tons of storage space with built in custom cabinetry. Additional highlights include a flex room for a home gym and Florida style seating area with exterior access. The utility room doubles as a mudroom that includes built in storage and shower perfect for pets! The second floor of the home has a custom media room and over sized guest bedroom with a private bath. Outside the covered patio is perfect for year round enjoyment and comes complete with an outdoor kitchen. Additionally, the custom landscaping can be admired from a set of bench swings on either side of the mediation maze located in the backyard. A complete list of upgrades/appliances is available in the additional docs or upon request.....Enjoy access to jogging trails, tennis, basketball, and a beautiful family pool at the amenity center. Located just off 281, you're only 30 minutes from downtown and the perfect place to call home!
Payment Calculator
- Principal & Interest -
- Property Tax $
- Home Insurance $
- HOA Fees $
- Monthly -
Features
Building and Construction
- Builder Name: BRAVO COUNTRY HOMES
- Construction: Pre-Owned
- Exterior Features: 4 Sides Masonry, Stone/Rock, Stucco, Masonry/Steel
- Floor: Marble, Slate, Stone, Other
- Foundation: Slab
- Kitchen Length: 11
- Other Structures: Other
- Roof: Metal
- Source Sqft: Appsl Dist
Land Information
- Lot Description: Corner, County VIew, 1 - 2 Acres, Mature Trees (ext feat), Secluded, Level
- Lot Dimensions: 130' X 370'
- Lot Improvements: Street Paved
School Information
- Elementary School: Rahe Bulverde Elementary
- High School: Smithson Valley
- Middle School: Spring Branch
- School District: Comal
Garage and Parking
- Garage Parking: Four or More Car Garage
Eco-Communities
- Energy Efficiency: 12"+ Attic Insulation, Double Pane Windows, Variable Speed HVAC, Energy Star Appliances, High Efficiency Water Heater, Foam Insulation, Ceiling Fans
- Green Certifications: Energy Star Certified
- Water/Sewer: Water System, Septic, Aerobic Septic, Co-op Water
Utilities
- Air Conditioning: Two Central
- Fireplace: One, Living Room, Gas, Glass/Enclosed Screen, Other
- Heating Fuel: Natural Gas
- Heating: Central, 2 Units
- Utility Supplier Elec: PERDERNALES
- Utility Supplier Gas: UNIGAS
- Utility Supplier Grbge: WASTE CONNEC
- Utility Supplier Other: GVTC
- Utility Supplier Sewer: SEPTIC
- Utility Supplier Water: CANYON LAKE
- Window Coverings: All Remain
Amenities
- Neighborhood Amenities: Controlled Access, Pool, Tennis, Clubhouse, Park/Playground, Sports Court, Basketball Court
Finance and Tax Information
- Days On Market: 64
- Home Owners Association Fee: 975
- Home Owners Association Frequency: Annually
- Home Owners Association Mandatory: Mandatory
- Home Owners Association Name: BELLE OAKS RANCH
- Total Tax: 17460
Rental Information
- Currently Being Leased: No
Other Features
- Block: 10
- Contract: Exclusive Right To Sell
- Instdir: HWY 46 - Blanco Rd - Belle Oaks - Maximino Ridge - Casita Creek
- Interior Features: One Living Area, Separate Dining Room, Eat-In Kitchen, Auxillary Kitchen, Island Kitchen, Breakfast Bar, Walk-In Pantry, Study/Library, Game Room, Media Room, Loft, Sauna, Utility Room Inside, High Ceilings, Open Floor Plan, Cable TV Available, High Speed Internet, All Bedrooms Downstairs, Laundry Main Level, Laundry Room, Telephone, Walk in Closets, Attic - Finished, Attic - Partially Floored
- Legal Desc Lot: 23
- Legal Description: BELLE OAKS RANCH PHASE IV, BLOCK 10, LOT 23
- Occupancy: Vacant, Other
- Ph To Show: 210-222-2227
- Possession: Closing/Funding
- Style: One Story, Contemporary, Traditional, Texas Hill Country
- Views: 61
Owner Information
- Owner Lrealreb: No
Similar Properties
Nearby Subdivisions
4s Ranch 6a
Acacia Ranch
Beck Ranch
Belle Oaks
Belle Oaks Ranch
Belle Oaks Ranch Phase 1
Belle Oaks Ranch Phase Ii
Belle Oaks Ranch Phase Viii
Brand Ranch
Bulverde
Bulverde Estates
Bulverde Estates 2
Bulverde Hills
Bulverde Ranch Unrecorded
Canyon View Acres
Centennial Ridge
Comal Trace
Copper Canyon
Edgebrook
Edgewood
Glenwood
Hidden Oaks
Hidden Trails
Hidden Trails 45s
Hybrid Ranches
Johnson Ranch
Johnson Ranch - Comal
Johnson Ranch Sub Ph 2 Un 3
Johnson Ranch-comal
Karen Estates
Lomas Escondidas
Lomas Escondidas 5
Lomas Escondidas Sub Un 5
Monteola
N/a
Not In Defined Subdivision
Oak Cliff Acres
Oak Village North
Park Village
Persimmon Hill
Rim Rock Ranch
Saddleridge
Shepherds Ranch
Spring Oaks Estates
Stonefield
Stoney Creek
Stoney Ridge
The Reserve At Copper Canyon
Ventana

- Antonio Ramirez
- Premier Realty Group
- Mobile: 210.557.7546
- Mobile: 210.557.7546
- tonyramirezrealtorsa@gmail.com



