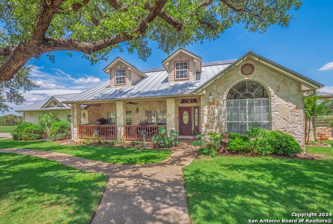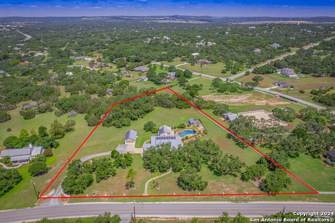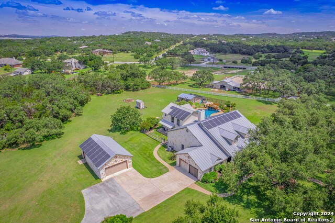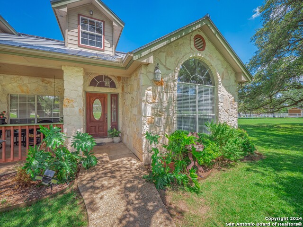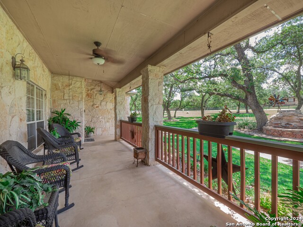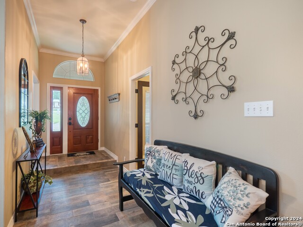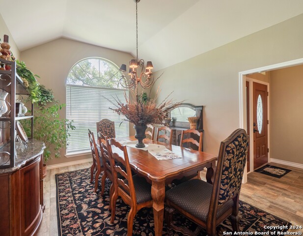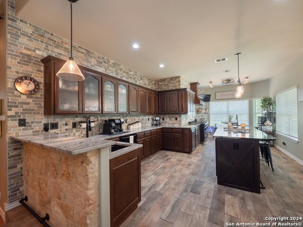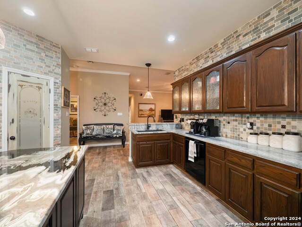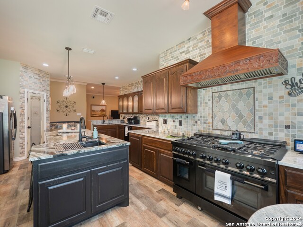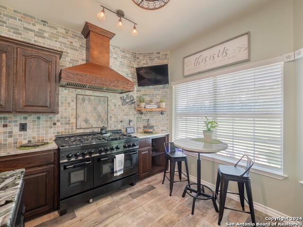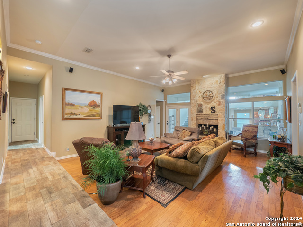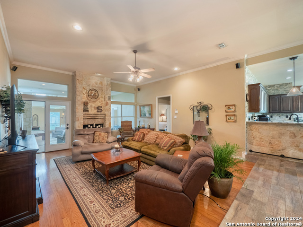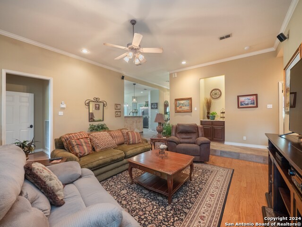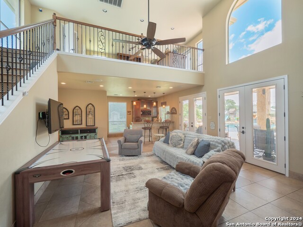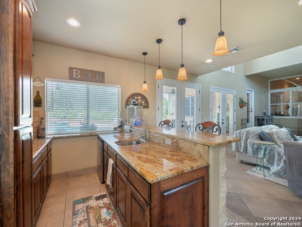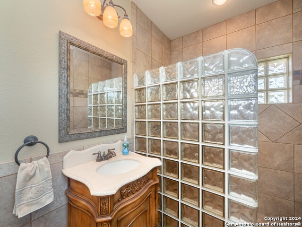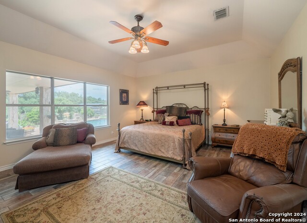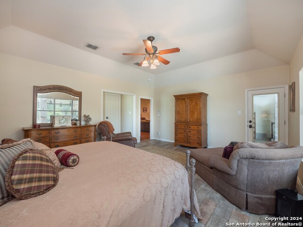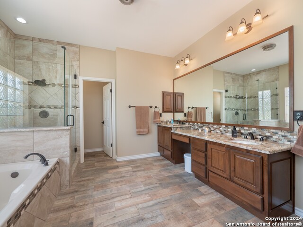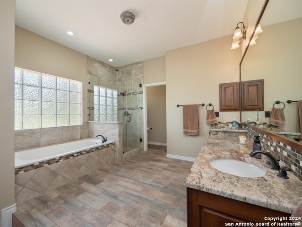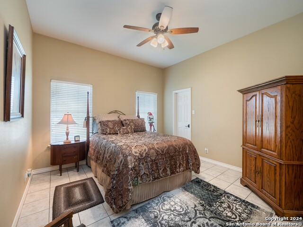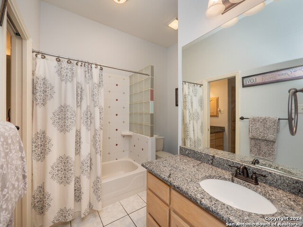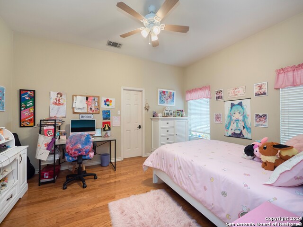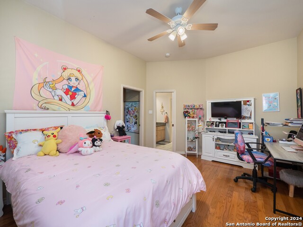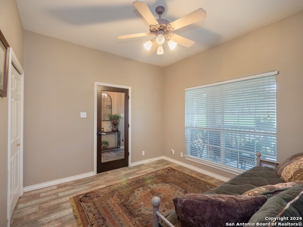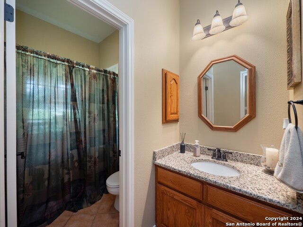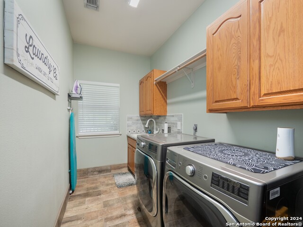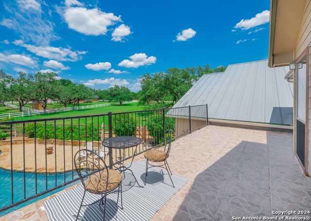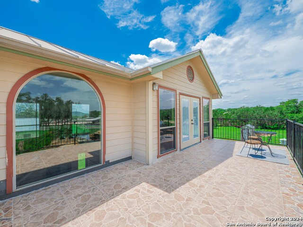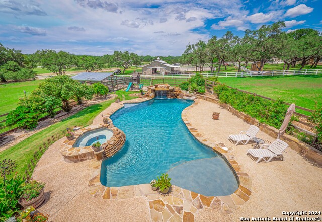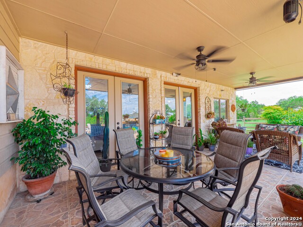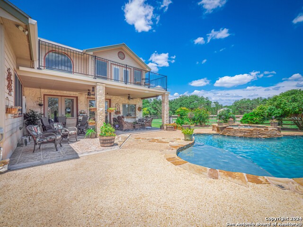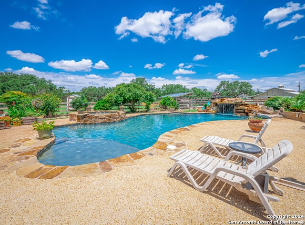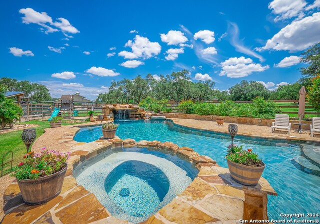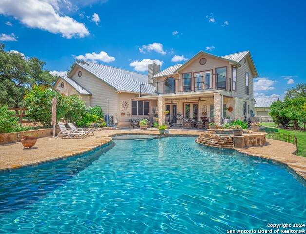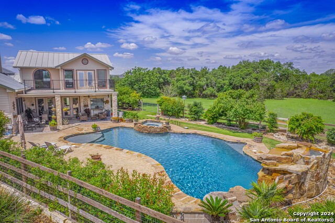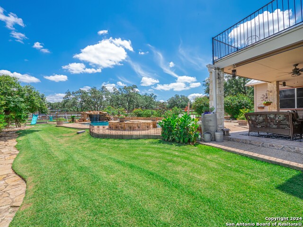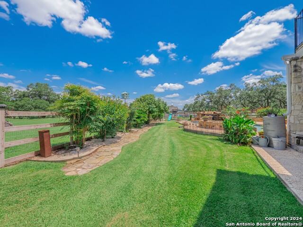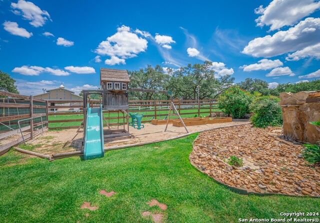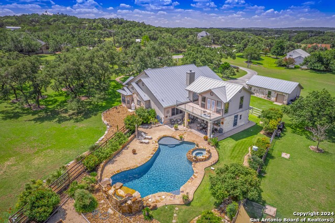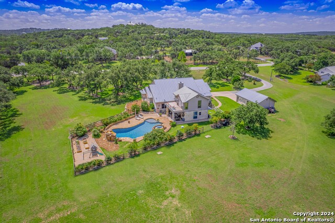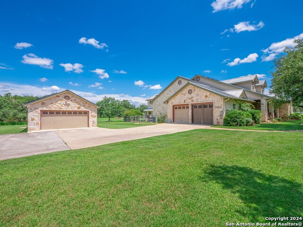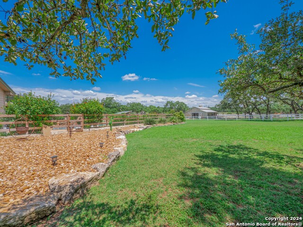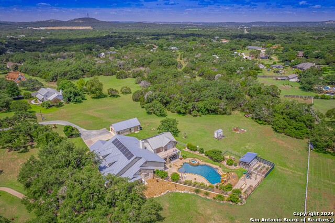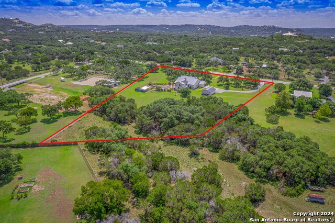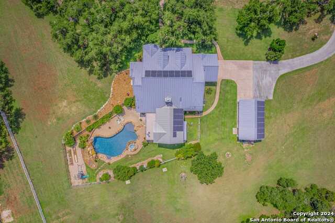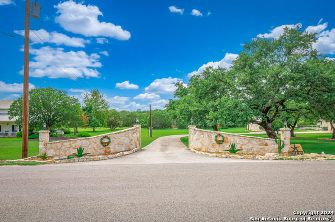30185 Bridlegate Dr, Bulverde, TX 78163
Property Photos
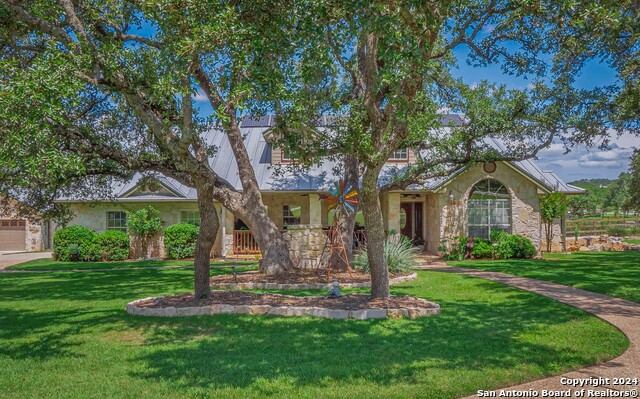
Would you like to sell your home before you purchase this one?
Priced at Only: $1,199,000
For more Information Call:
Address: 30185 Bridlegate Dr, Bulverde, TX 78163
Property Location and Similar Properties
- MLS#: 1794988 ( Single Residential )
- Street Address: 30185 Bridlegate Dr
- Viewed: 242
- Price: $1,199,000
- Price sqft: $289
- Waterfront: No
- Year Built: 1999
- Bldg sqft: 4146
- Bedrooms: 4
- Total Baths: 6
- Full Baths: 4
- 1/2 Baths: 2
- Garage / Parking Spaces: 4
- Days On Market: 355
- Additional Information
- County: COMAL
- City: Bulverde
- Zipcode: 78163
- Subdivision: Rim Rock Ranch
- District: Comal
- Elementary School: Johnson Ranch
- Middle School: Smiton Valley
- High School: Smiton Valley
- Provided by: Watters International Realty
- Contact: Christopher Watters
- (512) 646-0038

- DMCA Notice
-
DescriptionWelcome to this stunning 4 bed, 4 full bath and 2 half bath home, set on an expansive 3.71 acre property a custom home built by the sellers. Situated in the superb Comal Independent School District. With 4146 sq ft of living space, this home offers a perfect blend of luxury and comfort for your family. This house boasts great curb appeal and an open floor plan with gradual step downs, that invites you into a bright and airy atmosphere, highlighted by a cozy fireplace in the living area. Gather in the family dining room or enjoy meals in the kitchen, complete with a central island and a breakfast nook. For those who love to entertain, there is a large Game Room with a nice Kitchenette with a good size serving bar top for family and friends gathering. Convenience meets elegance with all bedrooms located on the main floor, including a spacious primary suite featuring two primary closets for ample storage. Two of the bedrooms share a Jack and Jill bathroom, each equipped with walk in closets, offering both practicality and style. The loft provides additional versatile space, perfect for a home office, play area, or relaxation space, and includes a convenient half bath, while the balcony offers a picturesque view of the stunning pool. Step outside to your personal oasis. The covered patio leads to a beautiful pool with a waterfall feature and spa, perfect for relaxation and entertainment, and a ranch fence that encloses the pool and backyard. The neighborhood allows for horses (up to 3), barn and casita endless possibilities! Parking and storage are a breeze with both attached and detached 2 car garages. One of the standout features of this home is the independent lawn mower garage attached to the detached garage with 2 overhead doors for entry and exit. Enjoy energy efficiency with fully paid off solar panels. The home is also equipped with two AC units, one 2 years old and the other 4 years old. The septic system, ideal for a 4 bedroom home, was recently pumped in December 2023, adding to the ease of maintenance. Neighborhood amenities include a park and tennis courts, enhancing the overall lifestyle experience. Don't miss out on this immaculate property that offers everything you've ever wanted in a home.
Payment Calculator
- Principal & Interest -
- Property Tax $
- Home Insurance $
- HOA Fees $
- Monthly -
Features
Building and Construction
- Apprx Age: 26
- Builder Name: Simek Customs Homes
- Construction: Pre-Owned
- Exterior Features: Stone/Rock
- Floor: Ceramic Tile, Wood
- Foundation: Slab
- Kitchen Length: 25
- Other Structures: Second Garage
- Roof: Metal
- Source Sqft: Bldr Plans
School Information
- Elementary School: Johnson Ranch
- High School: Smithson Valley
- Middle School: Smithson Valley
- School District: Comal
Garage and Parking
- Garage Parking: Four or More Car Garage, Detached, Attached
Eco-Communities
- Green Features: Solar Panels
- Water/Sewer: Water System, Septic
Utilities
- Air Conditioning: Two Central
- Fireplace: One, Living Room, Wood Burning
- Heating Fuel: Electric
- Heating: Central, 2 Units
- Window Coverings: None Remain
Amenities
- Neighborhood Amenities: Tennis, Park/Playground
Finance and Tax Information
- Days On Market: 212
- Home Owners Association Fee: 120
- Home Owners Association Frequency: Annually
- Home Owners Association Mandatory: Mandatory
- Home Owners Association Name: RIM ROCK RANCH PROPERTY OWNERS ASSOCIATION
- Total Tax: 11329
Other Features
- Block: N/A
- Contract: Exclusive Right To Sell
- Instdir: From Hwy 281, take the Farm to Market Rd 1863 exit, slight right to merge onto FM1863 E, turn left onto Bridlegate Dr, home will be on the left.
- Interior Features: Two Living Area, Separate Dining Room, Auxillary Kitchen, Two Eating Areas, Island Kitchen, Breakfast Bar, Walk-In Pantry, Study/Library, Game Room, Loft, High Ceilings, Open Floor Plan, Cable TV Available, All Bedrooms Downstairs, Laundry Main Level, Laundry Room, Walk in Closets
- Legal Description: RIM ROCK RANCH 1, LOT 5
- Occupancy: Owner
- Ph To Show: 210-222-2227
- Possession: Closing/Funding
- Style: Two Story
- Views: 242
Owner Information
- Owner Lrealreb: No
Nearby Subdivisions
Acacia Ranch
Beck Ranch
Belle Oaks
Belle Oaks Ranch
Belle Oaks Ranch Phase 1
Belle Oaks Ranch Phase Ii
Berry Oaks Comal
Bulverde Estates
Bulverde Estates 2
Bulverde Hills
Bulverde Oaks
Bulverde Ranch Unrecorded
Canyon View Acres
Centennial Ridge
Comal Trace
Copper Canyon
Edgebrook
Edgewood
Elm Valley
Glenwood
Hidden Oaks
Hidden Trails
Hidden Trails 45s
Hybrid Ranches
Johnson Ranch
Johnson Ranch - Comal
Johnson Ranch North
Johnson Ranch Sub Ph 2 Un 3
Karen Estates
Lomas Escondidas
Lomas Escondidas 5
Lomas Escondidas Sub Un 5
Monteola
N/a
Not In Defined Subdivision
Oak Cliff Acres
Oak Village North
Persimmon Hill
Rim Rock Ranch
Rim Rock Ranch 2
Saddleridge
Shepherds Ranch
Spring Oaks Estates
Stonefield
Stoney Creek
The Highlands
Twin Creeks
Velasco
Ventana

- Antonio Ramirez
- Premier Realty Group
- Mobile: 210.557.7546
- Mobile: 210.557.7546
- tonyramirezrealtorsa@gmail.com



