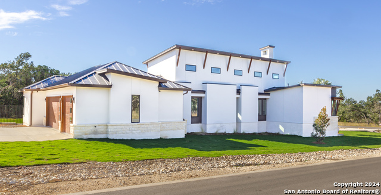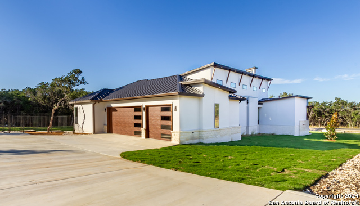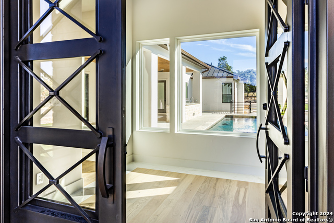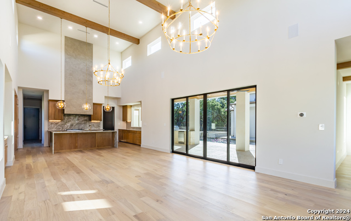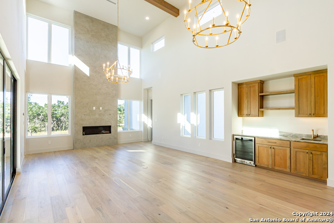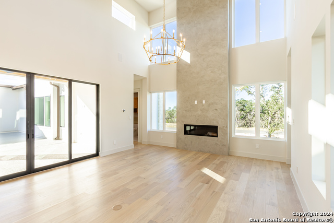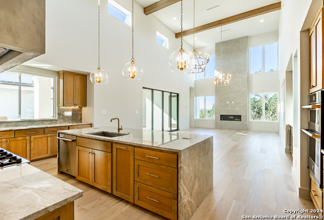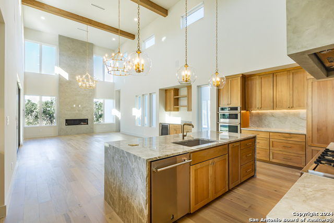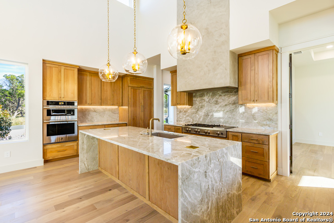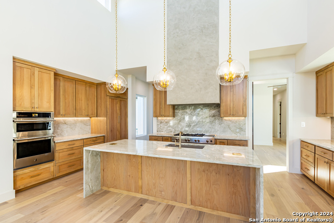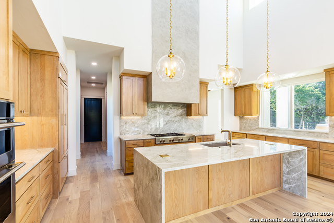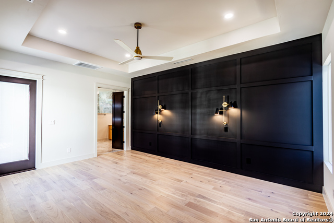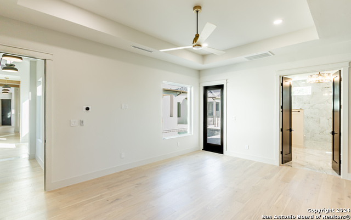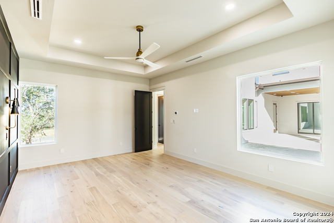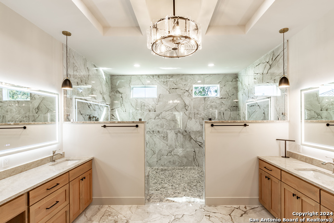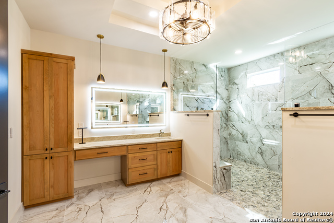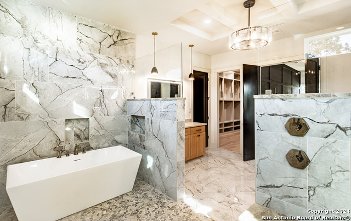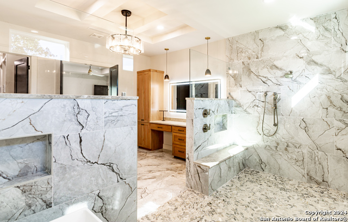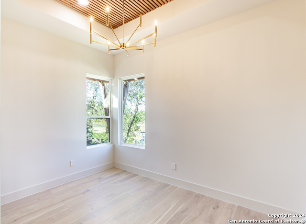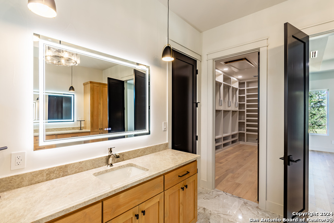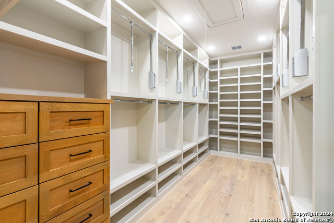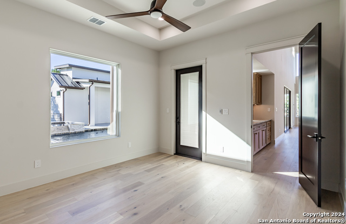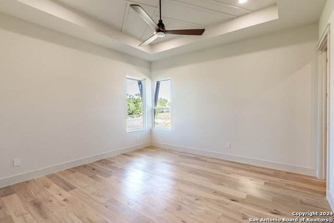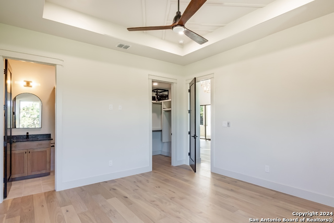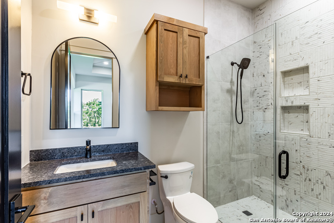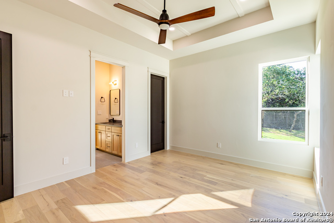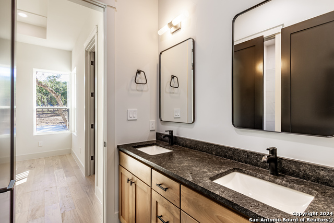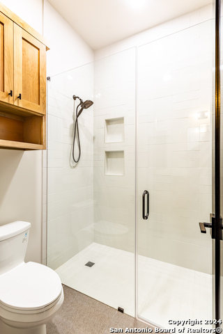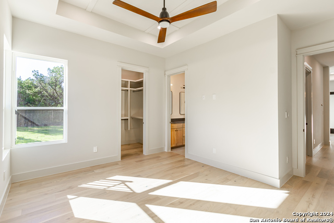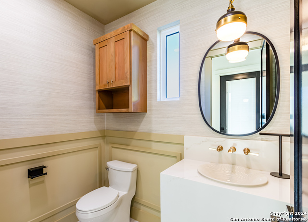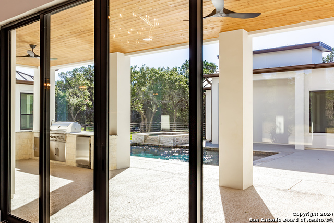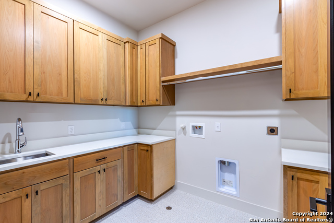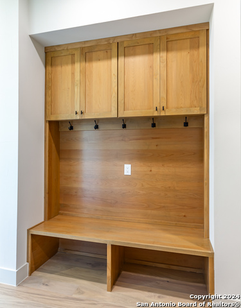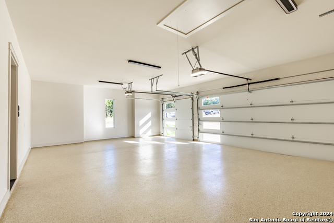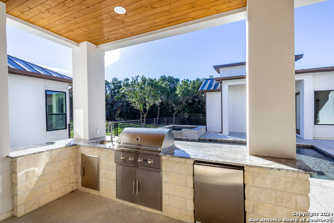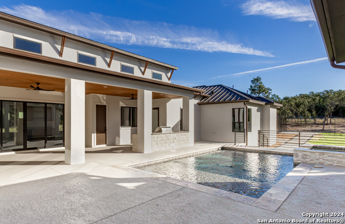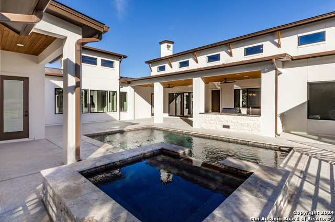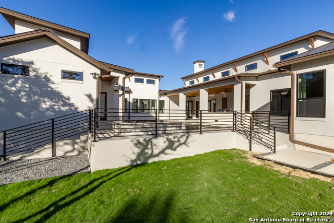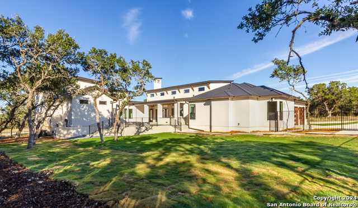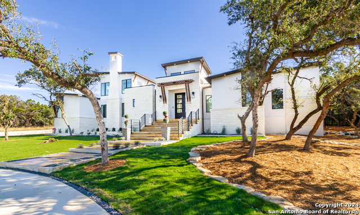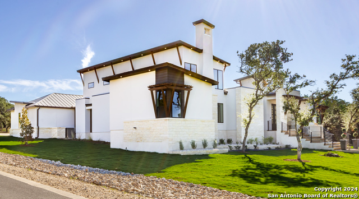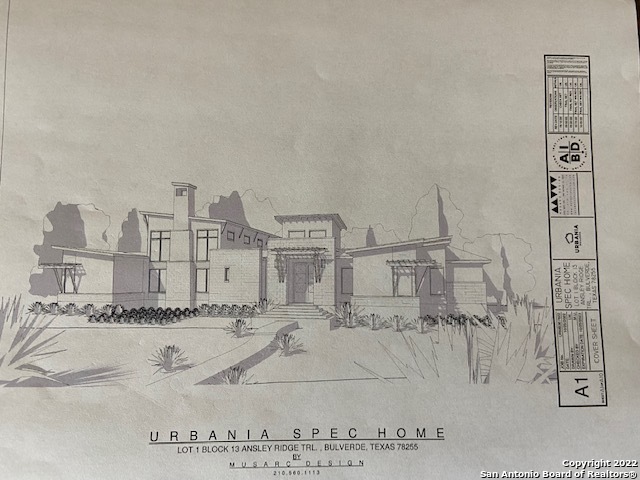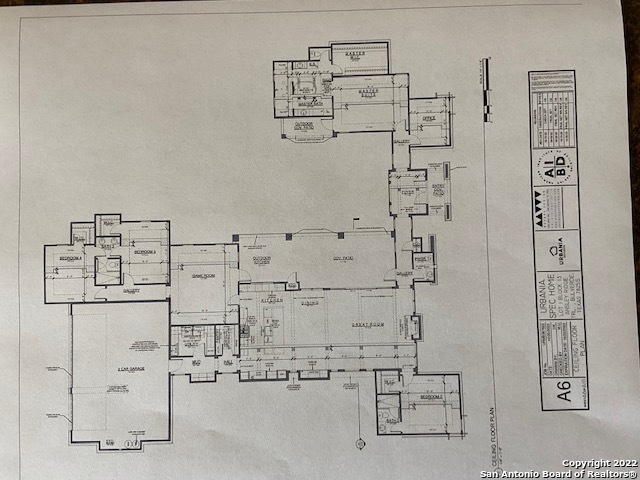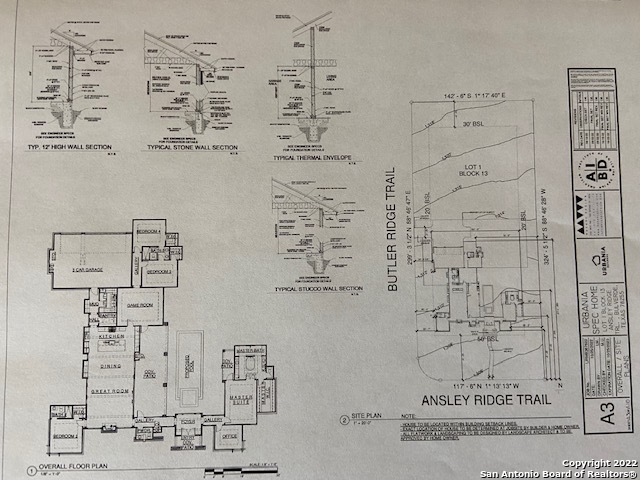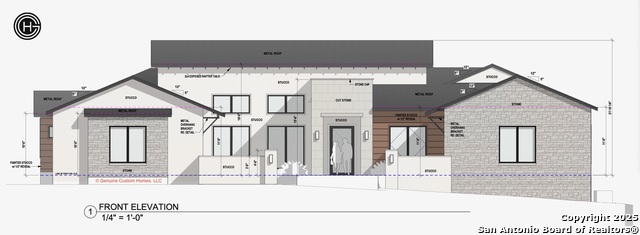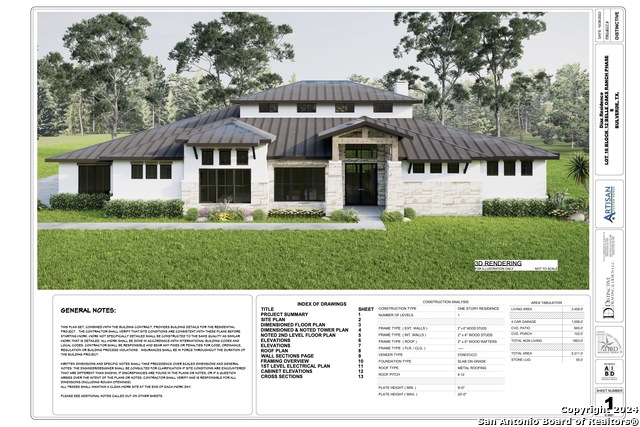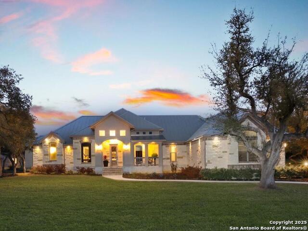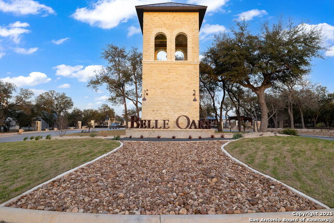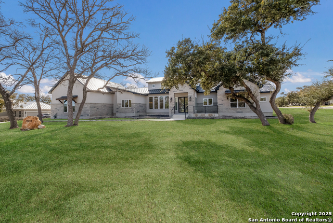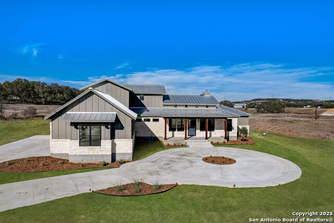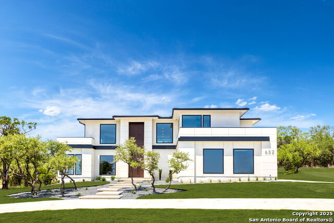34736 Ansley Ridge Trail, Bulverde, TX 78163
Property Photos
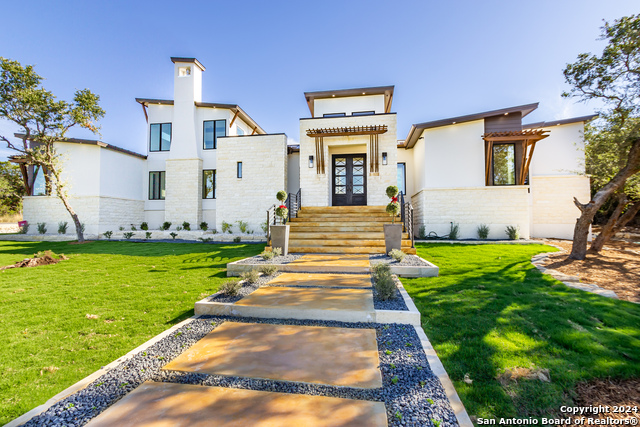
Would you like to sell your home before you purchase this one?
Priced at Only: $1,398,370
For more Information Call:
Address: 34736 Ansley Ridge Trail, Bulverde, TX 78163
Property Location and Similar Properties
- MLS#: 1827485 ( Single Residential )
- Street Address: 34736 Ansley Ridge Trail
- Viewed: 157
- Price: $1,398,370
- Price sqft: $396
- Waterfront: No
- Year Built: 2024
- Bldg sqft: 3529
- Bedrooms: 4
- Total Baths: 4
- Full Baths: 3
- 1/2 Baths: 1
- Garage / Parking Spaces: 3
- Days On Market: 173
- Additional Information
- County: COMAL
- City: Bulverde
- Zipcode: 78163
- Subdivision: Belle Oaks Ranch
- District: Comal
- Elementary School: Rahe Bulverde
- Middle School: Spring Branch
- High School: Smiton Valley
- Provided by: Keller Williams Heritage
- Contact: Kimberly Jakubik-Shoemake
- (210) 716-8880

- DMCA Notice
-
DescriptionThis Luxurious Urbania Custom Home provides an inviting open living area that offers the best environment for relaxation and entertainment! The floor plan includes 4 bedrooms (including a second suite) plus a study designed as a perfect private work area with stunning ceilings. The Impeccable Craftmanship provides custom closets in all rooms as well as designer ceilings! Enjoy the sliding doors that open to connect your indoor living to the outdoor party kitchen open to the impeccable swimming pool and spa with a waterfall overlooking a fully landscaped yard. Rod iron fencing around the pool area for safety and a fenced in backyard as well! The well thought out architectual design of the backyard living along with the fence and landscaping provide utmost privacy. From the moment you come up the circle drive and enter the double door entry with the view of the pool you will be impressed! All top of the line Jenn Air Appliances, includes a Gas Cooktop, French Door Panel Refrigerator, and a victoria lux granite waterfall island!! The owners bath feels like a private spa with Quartzite Stone shower. The owners retreat closet is amazing you will fall in love with the custom details! The home is also equipped with a game room that has outdoor access, a wet bar in the main living area and includes a audio / video smart home foundation with a server cabinet all fiber optics internet service ready, 3 WI FI access points inside and outside, security cameras with spotlights and sirens around the perimeter of the home. Ready for all your entertainment and security needs! The oversized 3 car garage with custom epoxy flooring provides attic storage. Spray foam insulation and 3 AC units the home is designed to keep you and your guests cool and comfortable while energy efficient. Located in the gated community of Belle Oaks that offers a clubhouse, community center/pool/ sports courts and nature trails. Highly rated COMAL ISD schools. Easy access to SA on Blanco Road, as well as close to all the favorite Hill Country activities.
Payment Calculator
- Principal & Interest -
- Property Tax $
- Home Insurance $
- HOA Fees $
- Monthly -
Features
Building and Construction
- Builder Name: Urbania
- Construction: New
- Exterior Features: Stone/Rock, Stucco
- Floor: Wood
- Foundation: Slab
- Kitchen Length: 20
- Roof: Metal
- Source Sqft: Bldr Plans
Land Information
- Lot Description: Corner
- Lot Dimensions: 117x324x142x299
- Lot Improvements: Other
School Information
- Elementary School: Rahe Bulverde Elementary
- High School: Smithson Valley
- Middle School: Spring Branch
- School District: Comal
Garage and Parking
- Garage Parking: Three Car Garage, Attached, Side Entry, Oversized
Eco-Communities
- Energy Efficiency: 16+ SEER AC, Programmable Thermostat, Double Pane Windows, Energy Star Appliances, Low E Windows, 90% Efficient Furnace, High Efficiency Water Heater, Foam Insulation, Storm Windows, Ceiling Fans
- Water/Sewer: Water System, Aerobic Septic, Co-op Water
Utilities
- Air Conditioning: Three+ Central
- Fireplace: One, Living Room, Stone/Rock/Brick, Glass/Enclosed Screen
- Heating Fuel: Natural Gas
- Heating: Central
- Utility Supplier Elec: PEC
- Utility Supplier Gas: Enertex
- Utility Supplier Grbge: Waste Connec
- Utility Supplier Other: GVTC
- Utility Supplier Sewer: aerobic
- Utility Supplier Water: CLWS
- Window Coverings: None Remain
Amenities
- Neighborhood Amenities: Controlled Access, Pool, Clubhouse, Park/Playground, Jogging Trails, Sports Court
Finance and Tax Information
- Days On Market: 167
- Home Owners Association Fee: 975
- Home Owners Association Frequency: Annually
- Home Owners Association Mandatory: Mandatory
- Home Owners Association Name: BELLE OAKS PROPERTY OWNERS ASSOCIATION
- Total Tax: 8979
Other Features
- Block: 13
- Contract: Exclusive Right To Sell
- Instdir: Blanco Rd. to Belle Oaks Blvd, Left on Maximino Ridge Rd., Right on Ainsley Ridge Trail. Home is on the left at the corner of Ansley Ridge Trail and Butler Ridge Trail.
- Interior Features: Two Living Area, Liv/Din Combo, Eat-In Kitchen, Two Eating Areas, Island Kitchen, Breakfast Bar, Walk-In Pantry, Study/Library, Game Room, Utility Room Inside, 1st Floor Lvl/No Steps, High Ceilings, Open Floor Plan, Pull Down Storage, Cable TV Available, High Speed Internet, All Bedrooms Downstairs, Laundry Main Level, Laundry Room, Walk in Closets, Attic - Pull Down Stairs, Attic - Storage Only
- Legal Description: BELLE OAKS RANCH PHASE VII, BLOCK 13, LOT 1
- Miscellaneous: Taxes Not Assessed, Under Construction, Investor Potential
- Ph To Show: 210-222-2227
- Possession: Closing/Funding
- Style: One Story, Contemporary
- Views: 157
Owner Information
- Owner Lrealreb: No
Similar Properties
Nearby Subdivisions
4s Ranch 6a
Acacia Ranch
Beck Ranch
Belle Oaks
Belle Oaks Ranch
Belle Oaks Ranch Phase 1
Belle Oaks Ranch Phase Ii
Belle Oaks Ranch Phase Viii
Brand Ranch
Bulverde
Bulverde Estates
Bulverde Estates 2
Bulverde Hills
Bulverde Ranch Unrecorded
Canyon View Acres
Centennial Ridge
Comal Trace
Copper Canyon
Edgebrook
Edgewood
Glenwood
Hidden Oaks
Hidden Trails
Hidden Trails 45s
Hybrid Ranches
Johnson Ranch
Johnson Ranch - Comal
Johnson Ranch Sub Ph 2 Un 3
Johnson Ranch-comal
Karen Estates
Lomas Escondidas
Lomas Escondidas 5
Lomas Escondidas Sub Un 5
Monteola
N/a
Not In Defined Subdivision
Oak Cliff Acres
Oak Village North
Park Village
Persimmon Hill
Rim Rock Ranch
Saddleridge
Shepherds Ranch
Spring Oaks Estates
Stonefield
Stoney Creek
Stoney Ridge
The Reserve At Copper Canyon
Ventana

- Antonio Ramirez
- Premier Realty Group
- Mobile: 210.557.7546
- Mobile: 210.557.7546
- tonyramirezrealtorsa@gmail.com



