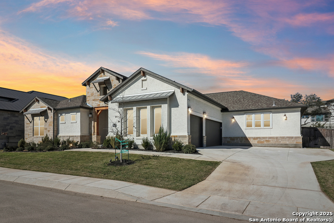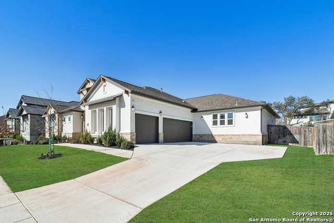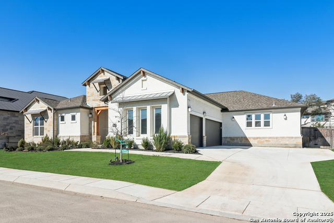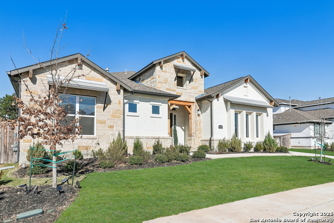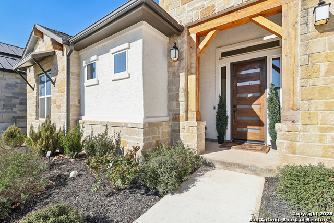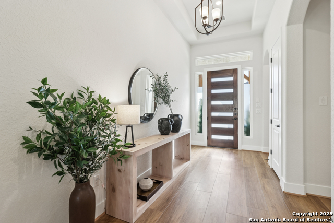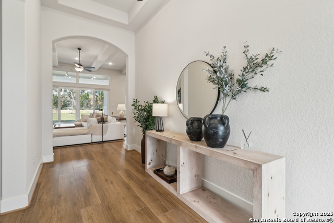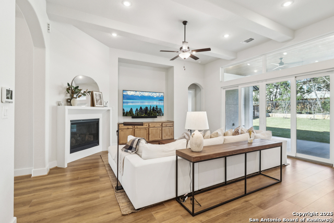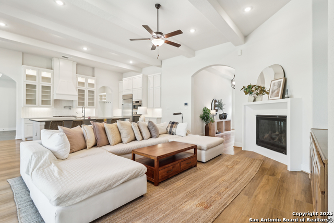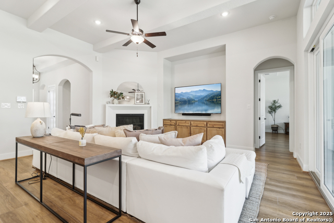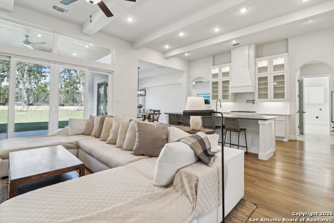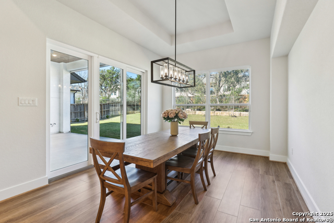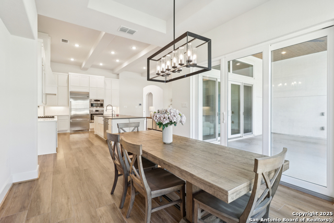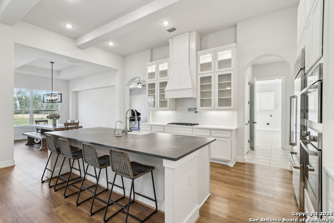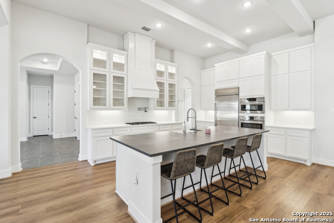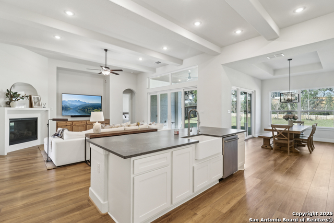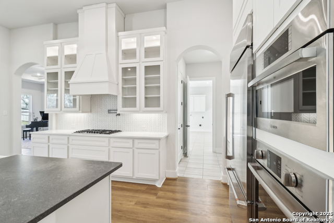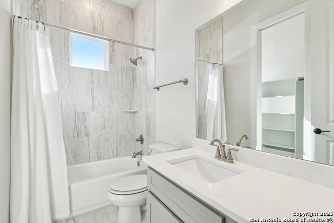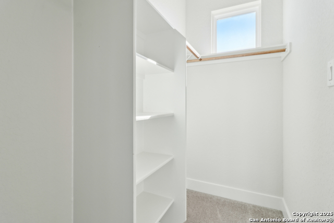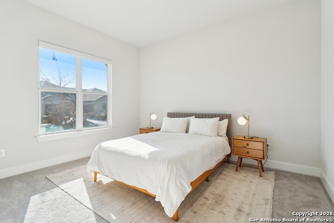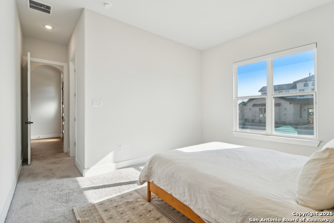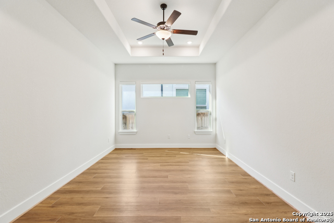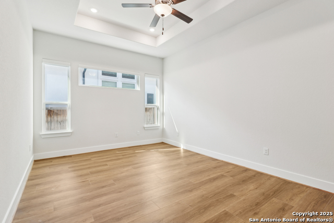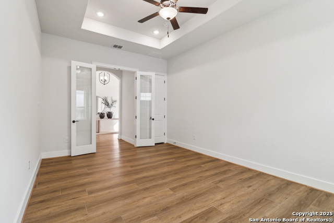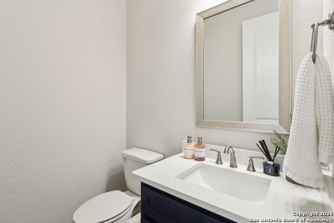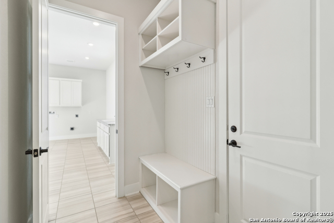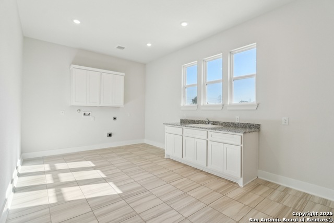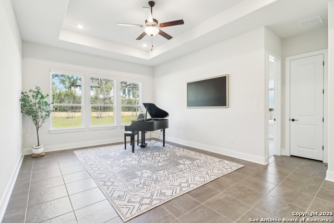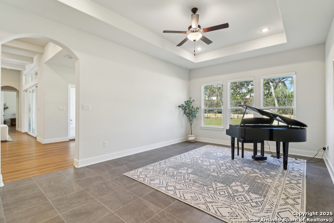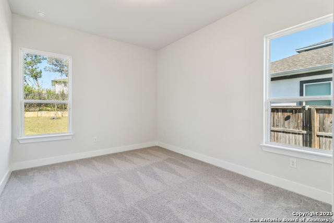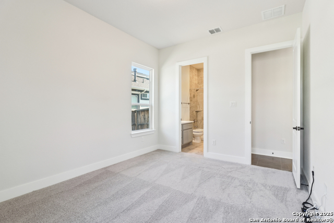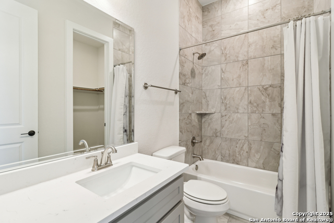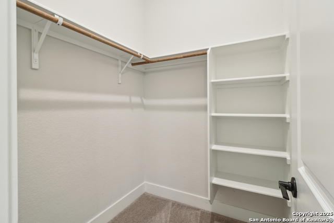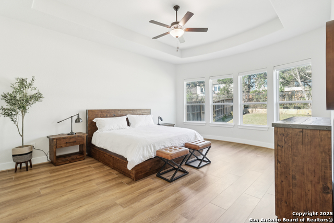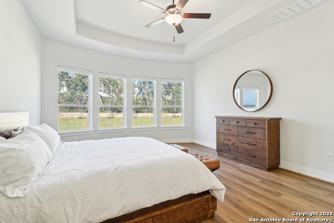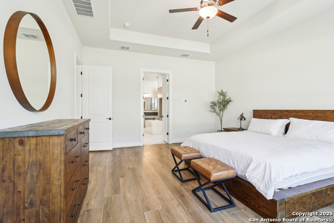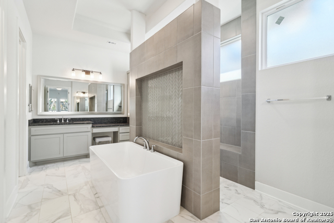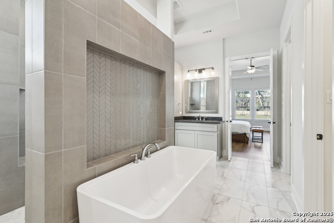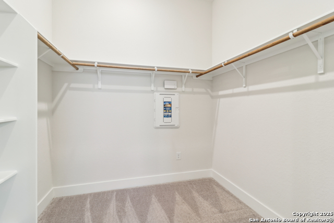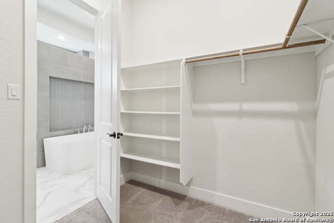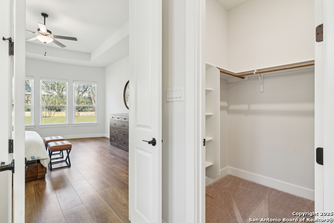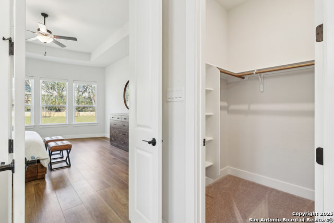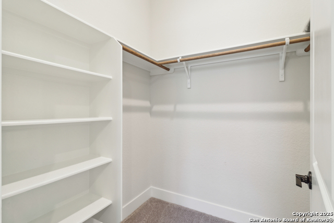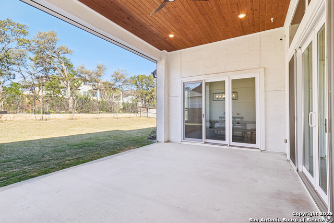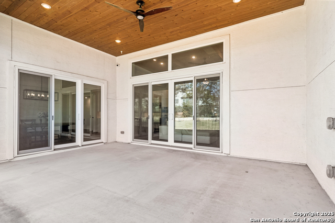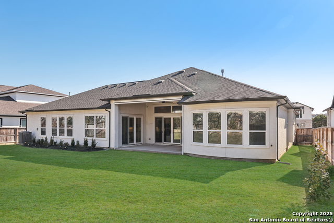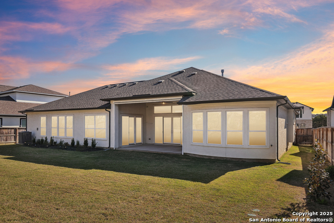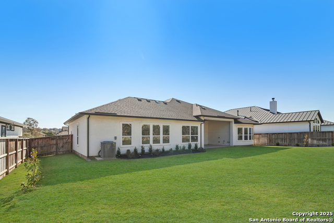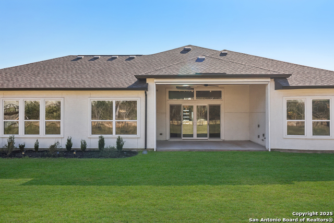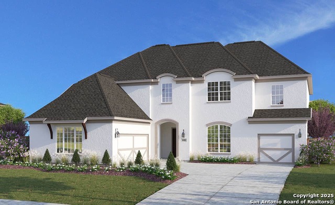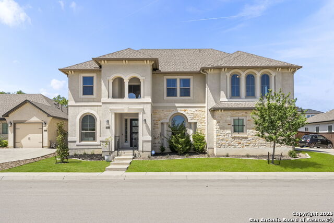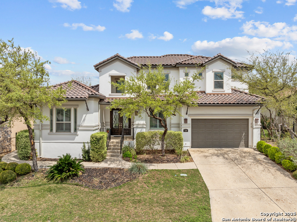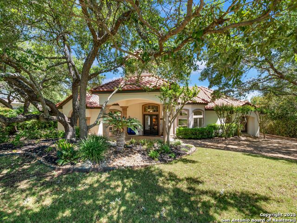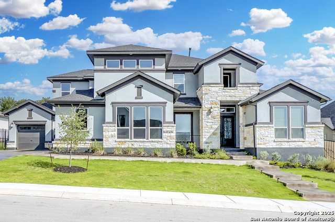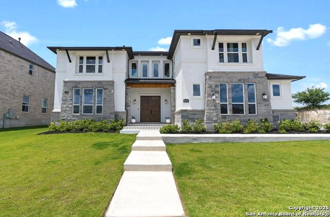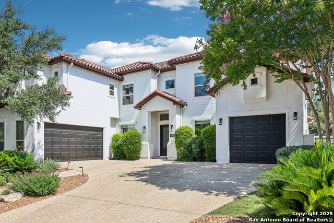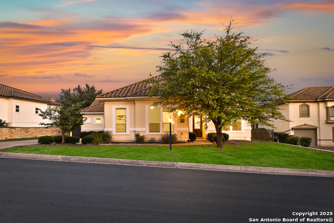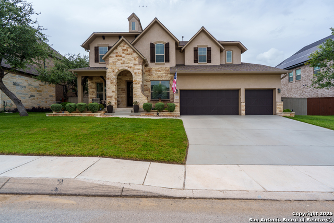18335 Powder, San Antonio, TX 78257
Property Photos
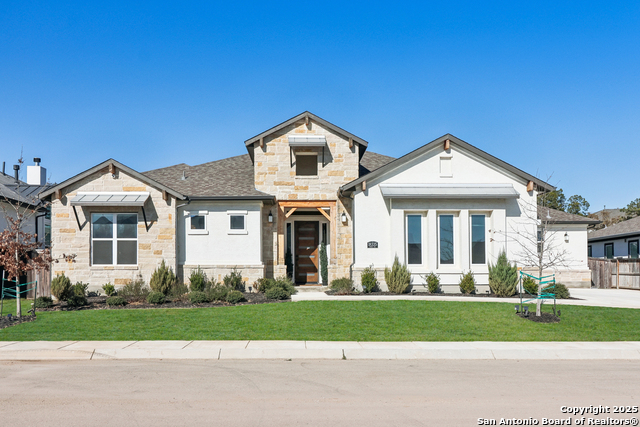
Would you like to sell your home before you purchase this one?
Priced at Only: $1,100,000
For more Information Call:
Address: 18335 Powder, San Antonio, TX 78257
Property Location and Similar Properties
- MLS#: 1849184 ( Single Residential )
- Street Address: 18335 Powder
- Viewed: 129
- Price: $1,100,000
- Price sqft: $342
- Waterfront: No
- Year Built: 2021
- Bldg sqft: 3214
- Bedrooms: 3
- Total Baths: 4
- Full Baths: 3
- 1/2 Baths: 1
- Garage / Parking Spaces: 3
- Days On Market: 169
- Additional Information
- County: BEXAR
- City: San Antonio
- Zipcode: 78257
- Subdivision: Shavano Highlands
- District: Northside
- Elementary School: Blattman
- Middle School: Rawlinson
- High School: Clark
- Provided by: Redfin Corporation
- Contact: Kendra Kahl
- (210) 823-1455

- DMCA Notice
-
DescriptionLocated in the gated community of Shavano Highland, this beautiful one story home sits on a spacious .28 acre lot and backs to a serene greenbelt. With private gated access to the Salado Creek Trail, enjoy nature at your doorstep, complete with multiple reservation ponds, jogging and bike trails. The like new home was completed in 2022. Inside, the spacious living room features a cozy fireplace, built in cabinetry, and easy patio access. The open island kitchen is designed for convenience, offering a large breakfast bar, gas cooking, built in refrigerator and a walk in pantry. The dining room, with backyard views, also opens to the patio, creating a seamless indoor outdoor flow. The split primary suite is a retreat of its own, featuring a spa like ensuite bath with a free standing soaking tub, an open walk in shower, separate vanities, dual walk in closets, and plenty of natural light. A dedicated home office with double doors provides a quiet workspace, while the home's light and bright floor plan is enhanced by neutral tones throughout. Additional features include a water softener, reverse osmosis system, blackout window shades, and an outdoor automated sunshade. The backyard is lined with mature crape myrtles and features lush Zoysia grass, a covered patio pre plumbed for an outdoor kitchen. Practical upgrades include an insulated garage, hard wired security cameras, and an extra wide residential road with a large driveway for easy access and parking. Furniture is negotiable. Don't miss this opportunity to own a well appointed home in a sought after location, book your personal tour today!
Payment Calculator
- Principal & Interest -
- Property Tax $
- Home Insurance $
- HOA Fees $
- Monthly -
Features
Building and Construction
- Builder Name: Rialto/Toll Brothers
- Construction: Pre-Owned
- Exterior Features: 3 Sides Masonry, Stone/Rock, Stucco
- Floor: Carpeting, Ceramic Tile, Vinyl
- Foundation: Slab
- Kitchen Length: 11
- Roof: Heavy Composition
- Source Sqft: Appsl Dist
Land Information
- Lot Description: On Greenbelt, 1/4 - 1/2 Acre, Mature Trees (ext feat), Level
- Lot Improvements: Street Paved, Curbs, Sidewalks, Streetlights
School Information
- Elementary School: Blattman
- High School: Clark
- Middle School: Rawlinson
- School District: Northside
Garage and Parking
- Garage Parking: Three Car Garage
Eco-Communities
- Energy Efficiency: Tankless Water Heater, Programmable Thermostat, 12"+ Attic Insulation, Double Pane Windows, Variable Speed HVAC, Energy Star Appliances, High Efficiency Water Heater, Cellulose Insulation, Ceiling Fans
- Water/Sewer: Water System
Utilities
- Air Conditioning: Two Central
- Fireplace: One
- Heating Fuel: Natural Gas
- Heating: Central
- Recent Rehab: No
- Utility Supplier Elec: CPS
- Utility Supplier Gas: CPS
- Utility Supplier Grbge: City
- Utility Supplier Sewer: SAWS
- Utility Supplier Water: SAWS
- Window Coverings: All Remain
Amenities
- Neighborhood Amenities: Controlled Access, Jogging Trails, Bike Trails
Finance and Tax Information
- Days On Market: 147
- Home Faces: East
- Home Owners Association Fee: 335
- Home Owners Association Frequency: Quarterly
- Home Owners Association Mandatory: Mandatory
- Home Owners Association Name: SHAVANO HEIGHTS HOA
- Total Tax: 18605
Other Features
- Block: 31
- Contract: Exclusive Right To Sell
- Instdir: Take exit toward Farm to Market Rd 1535 Turn right onto Shavano Rnch Rd Turn left onto Powder Ml.
- Interior Features: Two Living Area, Eat-In Kitchen, Two Eating Areas, Island Kitchen, Walk-In Pantry, Study/Library, Game Room, Utility Room Inside, 1st Floor Lvl/No Steps, High Ceilings, Open Floor Plan, All Bedrooms Downstairs, Laundry in Closet, Laundry Main Level, Walk in Closets, Attic - Access only, Attic - Partially Floored
- Legal Description: Ncb 17701 (Shavano Highlands Ut-5), Block 31 Lot 2 2020-New
- Miscellaneous: Builder 10-Year Warranty, Virtual Tour, Additional Bldr Warranty, Cluster Mail Box, School Bus
- Occupancy: Vacant
- Ph To Show: 210-222-2227
- Possession: Closing/Funding
- Style: One Story, Contemporary
- Views: 129
Owner Information
- Owner Lrealreb: No
Similar Properties
Nearby Subdivisions

- Antonio Ramirez
- Premier Realty Group
- Mobile: 210.557.7546
- Mobile: 210.557.7546
- tonyramirezrealtorsa@gmail.com



