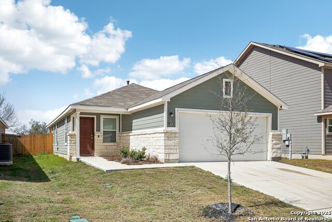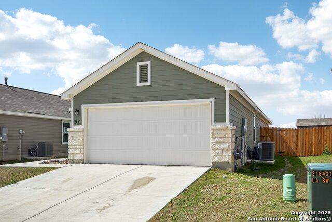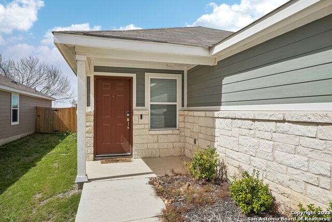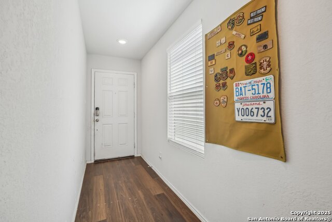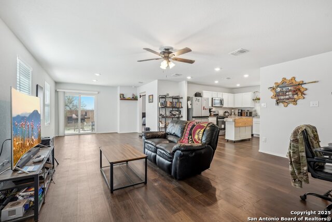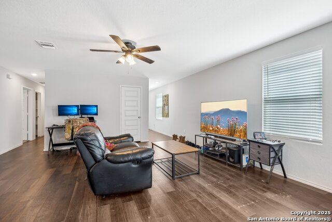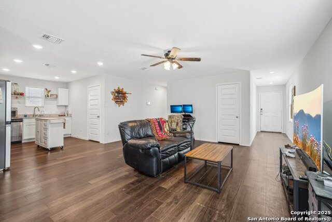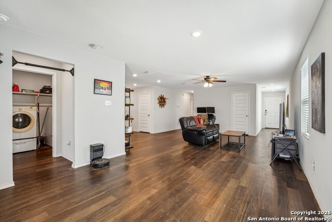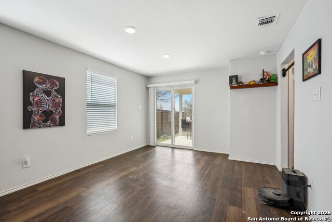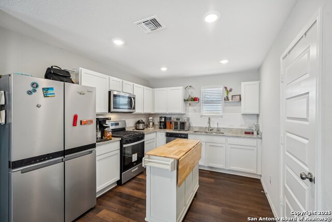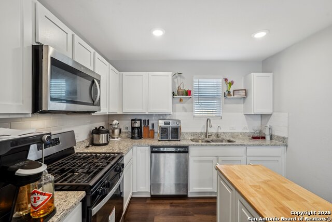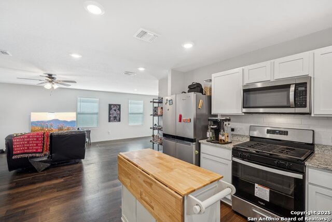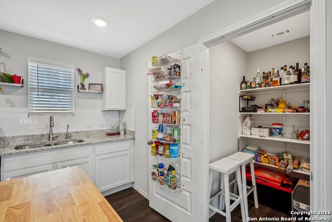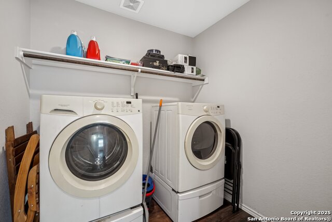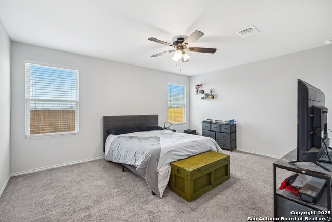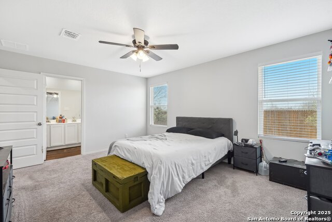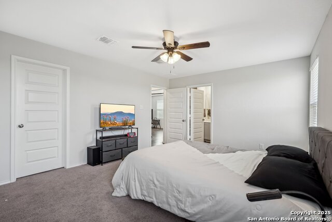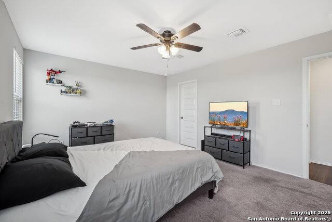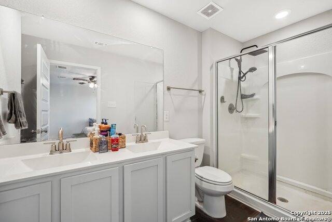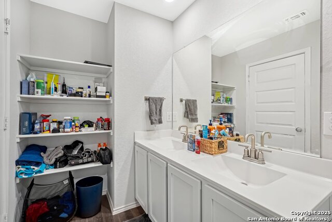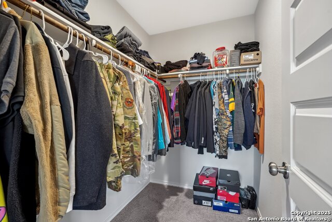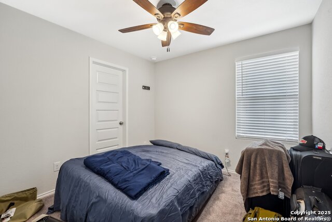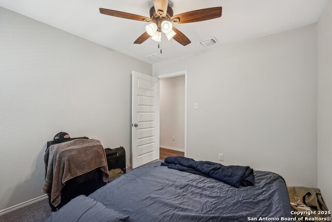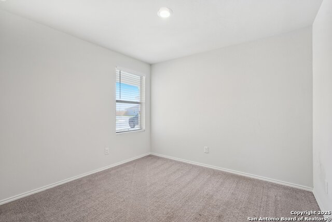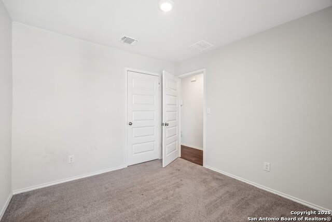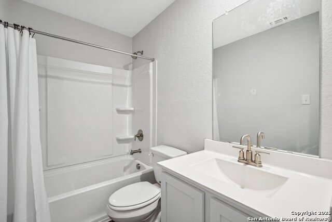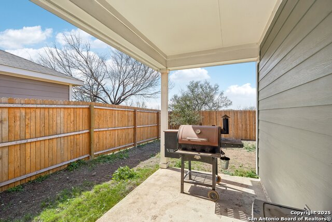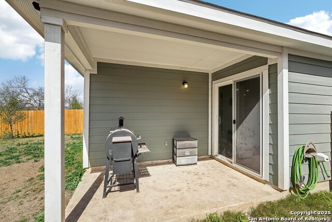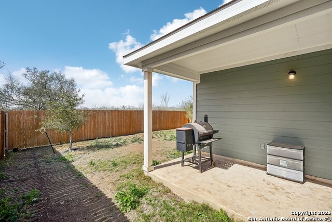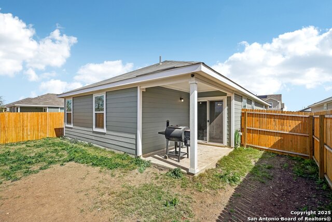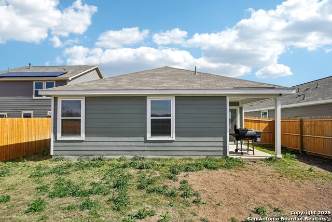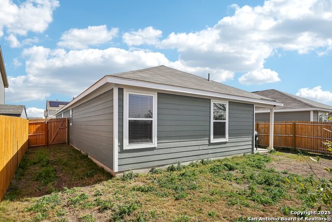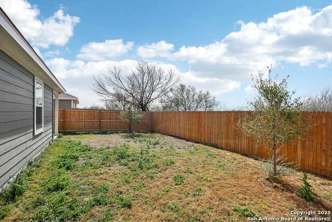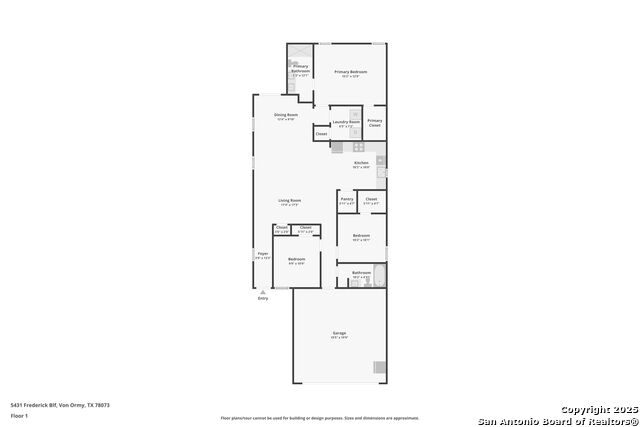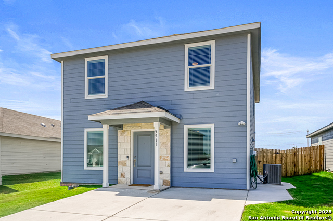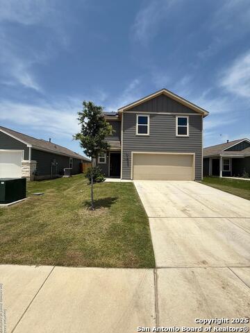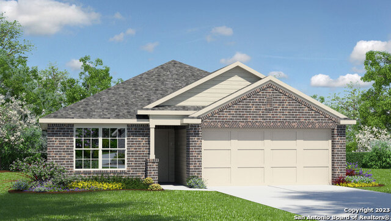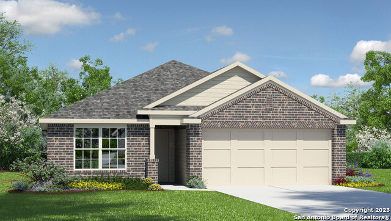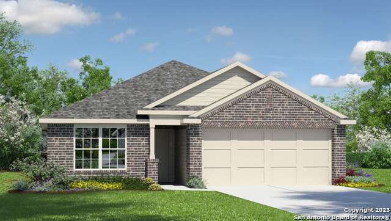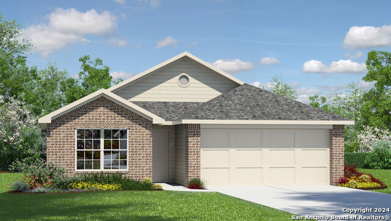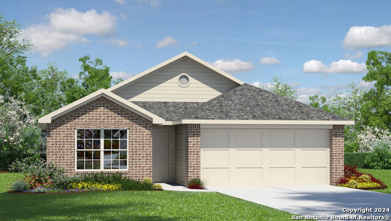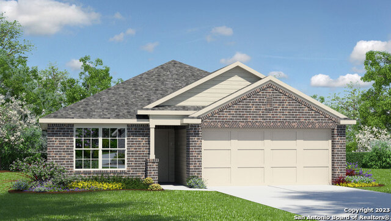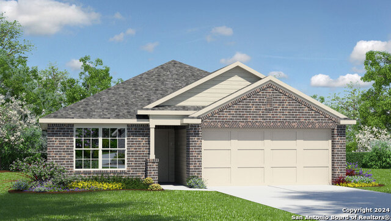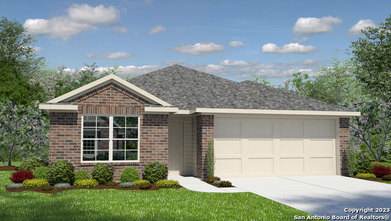5431 Frederick Bluff, Von Ormy, TX 78073
Property Photos
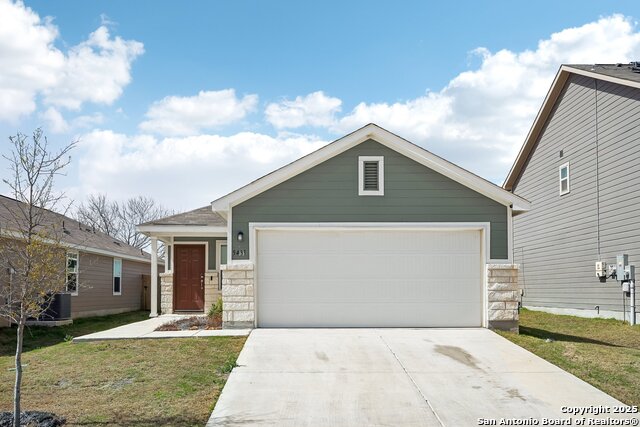
Would you like to sell your home before you purchase this one?
Priced at Only: $1,995
For more Information Call:
Address: 5431 Frederick Bluff, Von Ormy, TX 78073
Property Location and Similar Properties
- MLS#: 1847443 ( Residential Rental )
- Street Address: 5431 Frederick Bluff
- Viewed: 39
- Price: $1,995
- Price sqft: $1
- Waterfront: No
- Year Built: 2023
- Bldg sqft: 1460
- Bedrooms: 3
- Total Baths: 2
- Full Baths: 2
- Days On Market: 75
- Additional Information
- County: BEXAR
- City: Von Ormy
- Zipcode: 78073
- Subdivision: Mesa Vista
- District: Southwest I.S.D.
- Elementary School: Spicewood Park
- Middle School: RESNIK
- High School: Southwest
- Provided by: Prime Realty
- Contact: R. Carlos Gonzalez
- (210) 725-2153

- DMCA Notice
-
DescriptionThis stunning one story rental home offers modern comfort with an open floor plan, perfect for easy living and entertaining. The stylish kitchen features white cabinets, granite countertops, matte black fixtures, and stainless steel appliances. LVP flooring flows throughout, except in the cozy carpeted bedrooms. Owner's Suite has dual sinks, an oversized shower, and a walk in closet. With sleek finishes and a spacious layout, this home is the perfect rental don't miss out!
Payment Calculator
- Principal & Interest -
- Property Tax $
- Home Insurance $
- HOA Fees $
- Monthly -
Features
Building and Construction
- Builder Name: Century Communities
- Exterior Features: Brick, Stone/Rock, Rock/Stone Veneer
- Flooring: Carpeting, Vinyl
- Foundation: Slab
- Kitchen Length: 13
- Roof: Composition
- Source Sqft: Appsl Dist
School Information
- Elementary School: Spicewood Park
- High School: Southwest
- Middle School: RESNIK
- School District: Southwest I.S.D.
Garage and Parking
- Garage Parking: Two Car Garage, Attached
Eco-Communities
- Water/Sewer: Water System, Sewer System
Utilities
- Air Conditioning: One Central
- Fireplace: Not Applicable
- Heating Fuel: Natural Gas
- Heating: Central
- Utility Supplier Elec: CPS
- Utility Supplier Gas: CPS
- Utility Supplier Sewer: SAWS
- Utility Supplier Water: SAWS
- Window Coverings: None Remain
Amenities
- Common Area Amenities: Playground
Finance and Tax Information
- Application Fee: 65
- Days On Market: 54
- Max Num Of Months: 12
- Pet Deposit: 200
- Security Deposit: 1995
Rental Information
- Rent Includes: No Inclusions
- Tenant Pays: Gas/Electric, Water/Sewer, Yard Maintenance, Garbage Pickup
Other Features
- Application Form: ONLINE
- Apply At: ONLINE
- Instdir: Fischer Rd to Timms Parkway Right on Marliese Peak to Frederick Bluff
- Interior Features: One Living Area, Liv/Din Combo, Utility Room Inside, 1st Floor Lvl/No Steps, High Ceilings, Open Floor Plan, Cable TV Available, High Speed Internet, All Bedrooms Downstairs, Laundry Room, Walk in Closets, Attic - Pull Down Stairs
- Legal Description: Ncb 14495 (Timms Ut-1), Block 3 Lot 2 2023-New Per Plat 2000
- Min Num Of Months: 12
- Miscellaneous: Broker-Manager
- Occupancy: Owner
- Personal Checks Accepted: No
- Ph To Show: 210-222-2227
- Restrictions: Smoking Outside Only
- Salerent: For Rent
- Section 8 Qualified: Yes
- Style: One Story, Traditional
- Views: 39
Owner Information
- Owner Lrealreb: No
Similar Properties

- Antonio Ramirez
- Premier Realty Group
- Mobile: 210.557.7546
- Mobile: 210.557.7546
- tonyramirezrealtorsa@gmail.com



