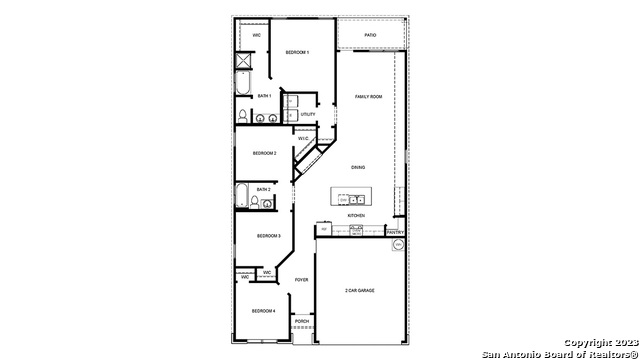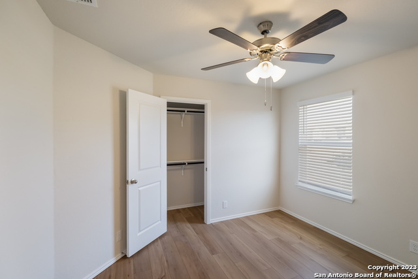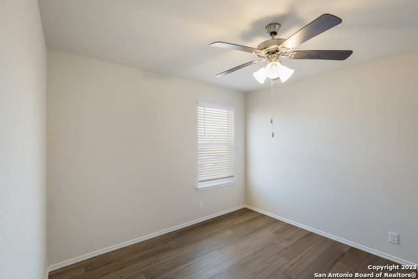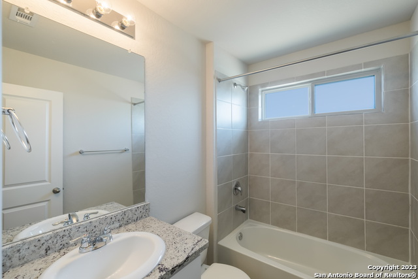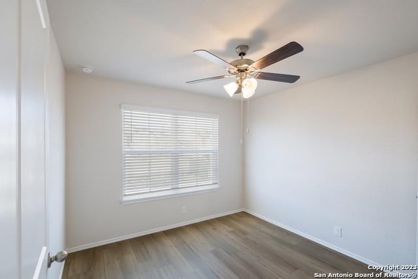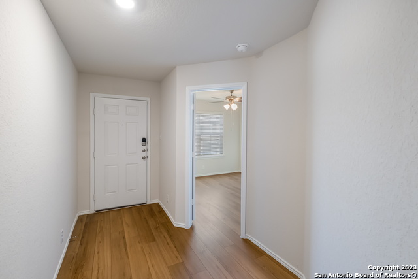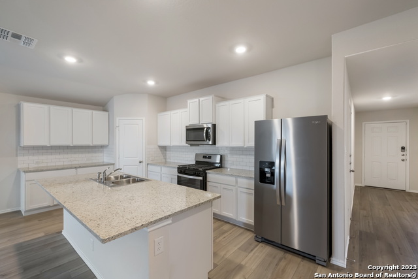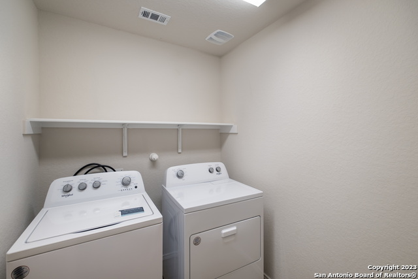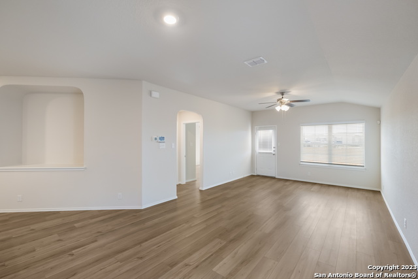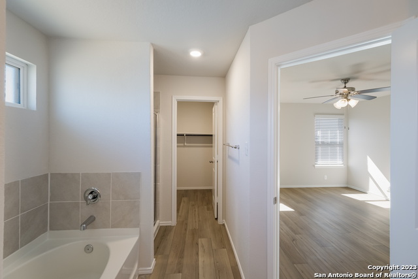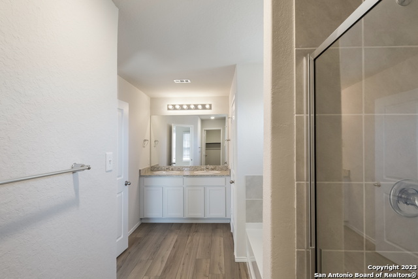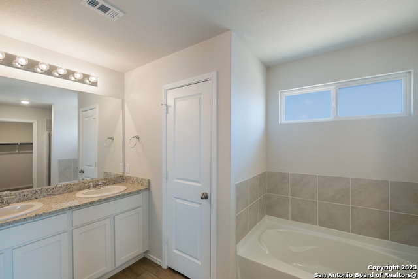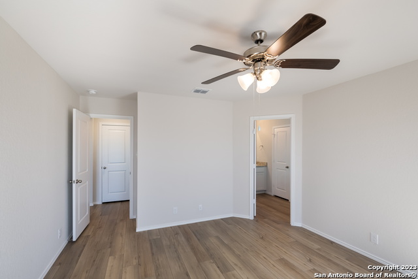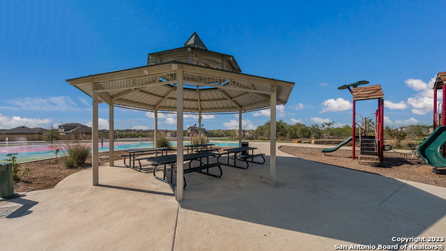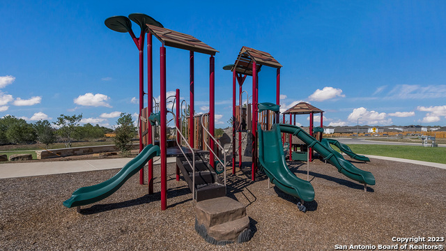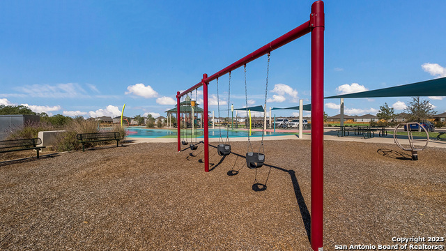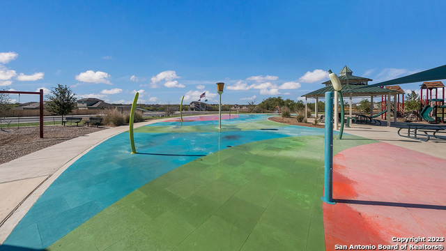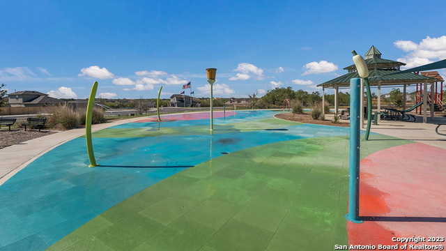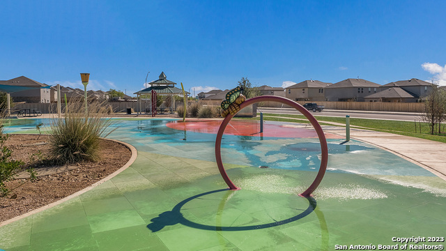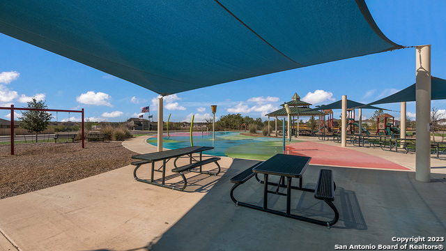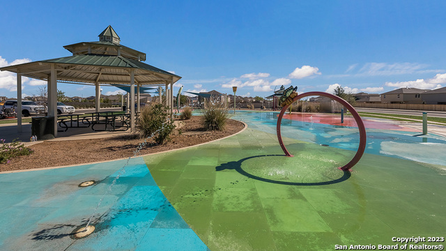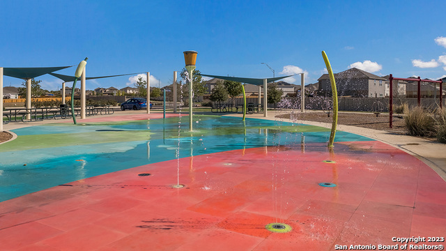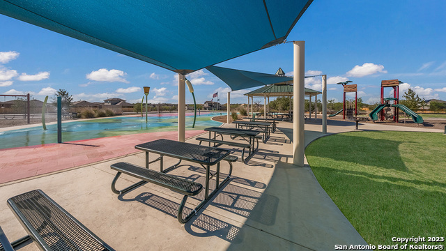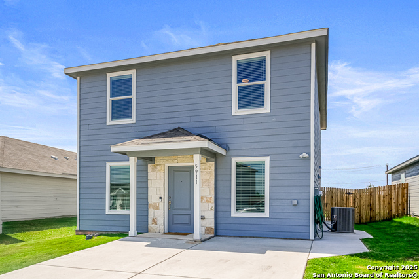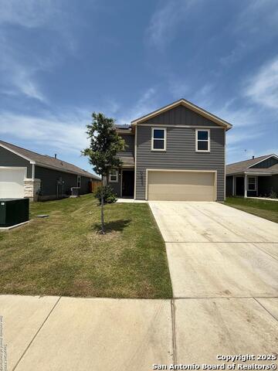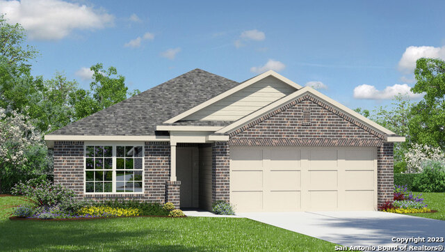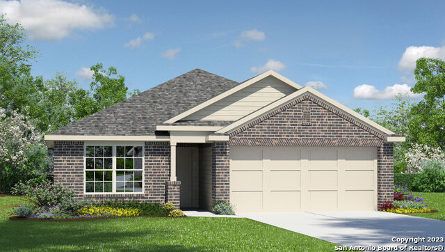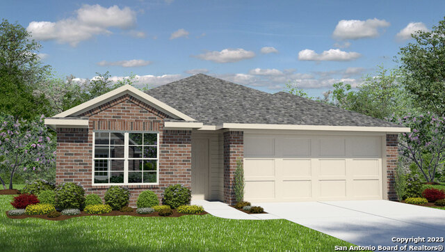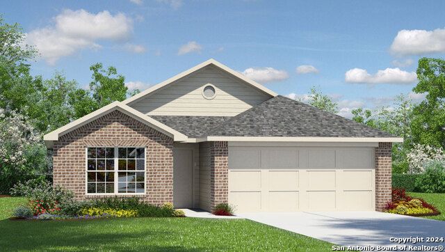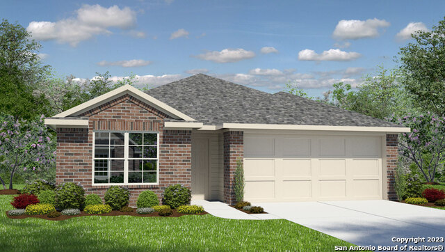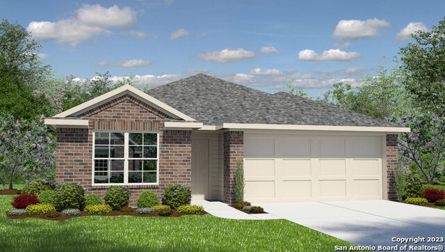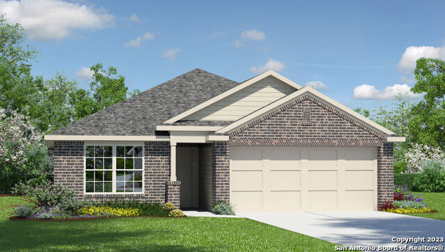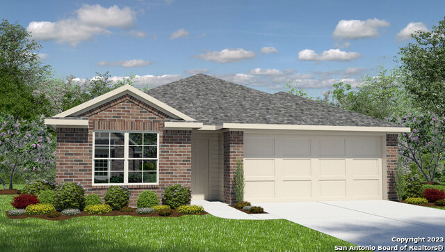15610 Vanilla Seed Vine, Von Ormy, TX 78073
Property Photos
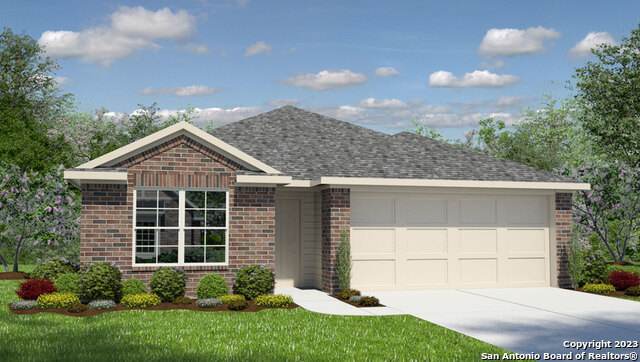
Would you like to sell your home before you purchase this one?
Priced at Only: $2,225
For more Information Call:
Address: 15610 Vanilla Seed Vine, Von Ormy, TX 78073
Property Location and Similar Properties
- MLS#: 1758359 ( Residential Rental )
- Street Address: 15610 Vanilla Seed Vine
- Viewed: 34
- Price: $2,225
- Price sqft: $1
- Waterfront: No
- Year Built: 2024
- Bldg sqft: 1703
- Bedrooms: 4
- Total Baths: 2
- Full Baths: 2
- Days On Market: 433
- Additional Information
- County: BEXAR
- City: Von Ormy
- Zipcode: 78073
- Subdivision: The Enclave At Medina
- District: Southwest I.S.D.
- Elementary School: Spicewood Park
- Middle School: RESNIK
- High School: Legacy High School
- Provided by: Keller Williams Heritage
- Contact: R.J. Reyes
- (210) 842-5458

- DMCA Notice
-
DescriptionThe Bryant is a single family home offering 4 bedrooms, 2 bathrooms and 1,703 square feet. Upon entering the foyer, to the left along the hallway is bedroom 2 4 each with walk in closet and a share a full bathroom. To the right is an oversized kitchen with island and stainless steel appliances, open to the dining and family room, perfect for entertaining. Enjoy the patio off the family room with your private fenced backyard and included front yard maintenance. Bedroom 1 is to the right of the dining area and includes a dual vanity, oversized shower, and walk in closet. The laundry room is centrally located among the bedrooms and includes washer and dryer. You will enjoy added convenience in your new DR Horton home with our Home is Connected feature. Using one central hub that talks to all the devices you can control the lights, thermostat, and locks all from your cellular device. Built and professionally managed by America's number one homebuilder, D.R. Horton, your new home is constructed with quality and care, so you can enjoy the carefree lifestyle you deserve.
Payment Calculator
- Principal & Interest -
- Property Tax $
- Home Insurance $
- HOA Fees $
- Monthly -
Features
Building and Construction
- Builder Name: D.R. Horton
- Exterior Features: Brick, Cement Fiber
- Flooring: Vinyl, Laminate
- Foundation: Slab
- Kitchen Length: 14
- Roof: Composition
- Source Sqft: Bldr Plans
School Information
- Elementary School: Spicewood Park
- High School: Legacy High School
- Middle School: RESNIK
- School District: Southwest I.S.D.
Garage and Parking
- Garage Parking: Two Car Garage
Eco-Communities
- Energy Efficiency: 13-15 SEER AX, Programmable Thermostat, Double Pane Windows, Radiant Barrier, Low E Windows
- Green Features: Low Flow Commode
- Water/Sewer: Water System, Sewer System
Utilities
- Air Conditioning: One Central
- Fireplace: Not Applicable
- Heating Fuel: Natural Gas
- Heating: Central
- Utility Supplier Elec: CPS
- Utility Supplier Gas: CPS
- Utility Supplier Sewer: SAWS
- Utility Supplier Water: SAWS
- Window Coverings: All Remain
Amenities
- Common Area Amenities: Playground, Other
Finance and Tax Information
- Application Fee: 50
- Days On Market: 412
- Max Num Of Months: 12
- Pet Deposit: 300
- Security Deposit: 1200
Rental Information
- Tenant Pays: Gas/Electric, Water/Sewer, Garbage Pickup, Renters Insurance Required
Other Features
- Application Form: ONLINE
- Apply At: HTTPS://9035202.ONLINELEA
- Instdir: From Hwy 16, turn right onto Watson Rd. then left onto Peppercorn Edge. Follow that down until you arrive at the leasing office.
- Interior Features: One Living Area, Separate Dining Room, Breakfast Bar, 1st Floor Lvl/No Steps, Open Floor Plan, Cable TV Available, Laundry Lower Level, Laundry Room, Attic - Pull Down Stairs
- Legal Description: Block 43 Lot 29
- Min Num Of Months: 12
- Miscellaneous: Cluster Mail Box, School Bus
- Occupancy: Vacant
- Personal Checks Accepted: No
- Ph To Show: 210.899.5324
- Restrictions: Smoking Outside Only
- Salerent: For Rent
- Section 8 Qualified: No
- Style: One Story
- Views: 34
Owner Information
- Owner Lrealreb: No
Similar Properties

- Antonio Ramirez
- Premier Realty Group
- Mobile: 210.557.7546
- Mobile: 210.557.7546
- tonyramirezrealtorsa@gmail.com



