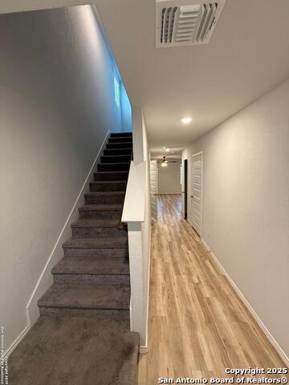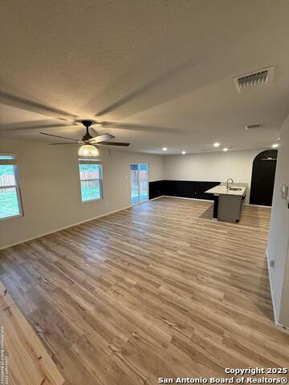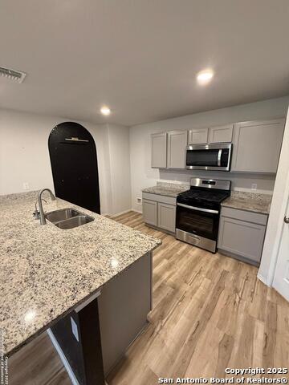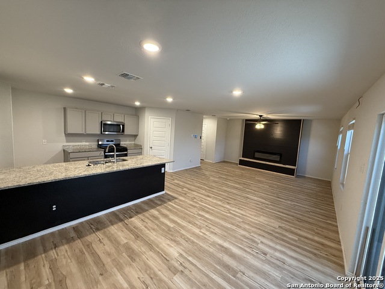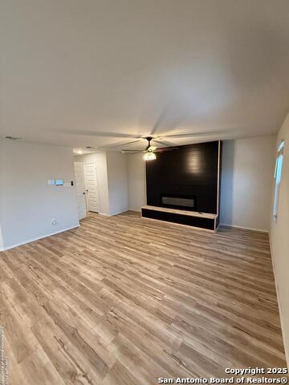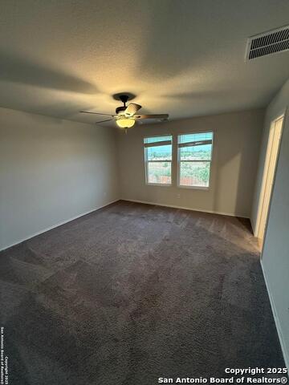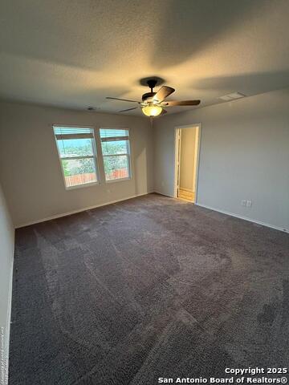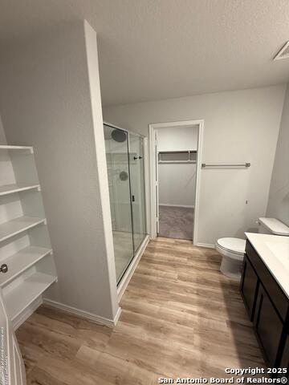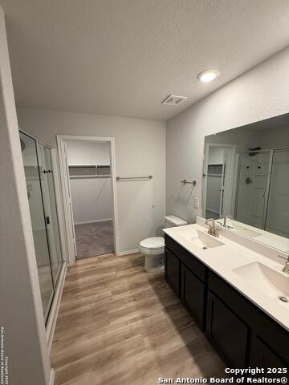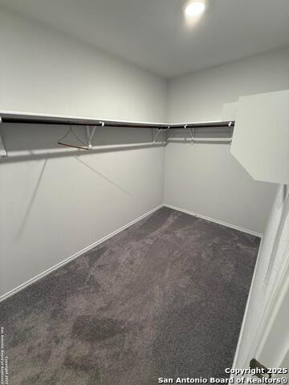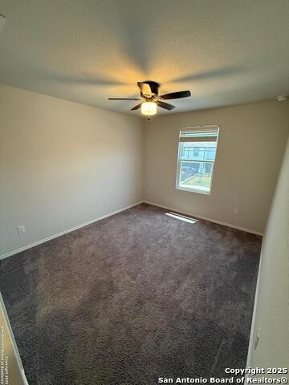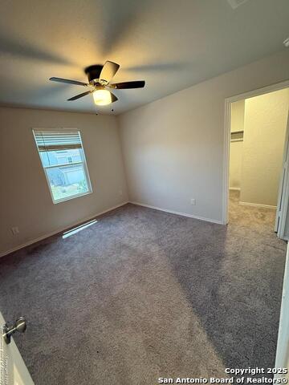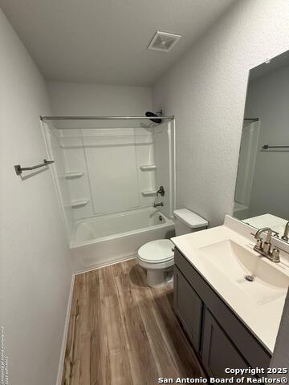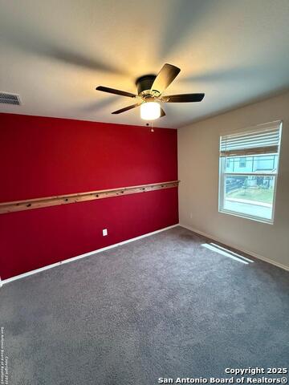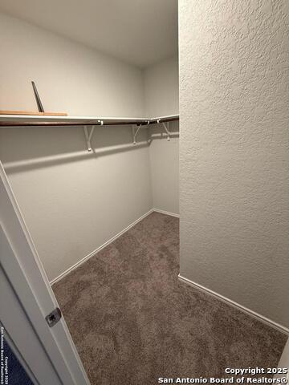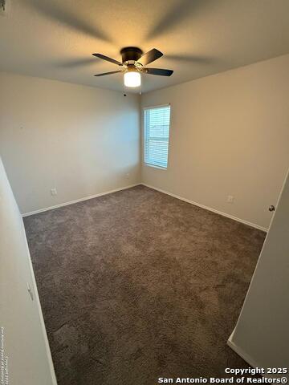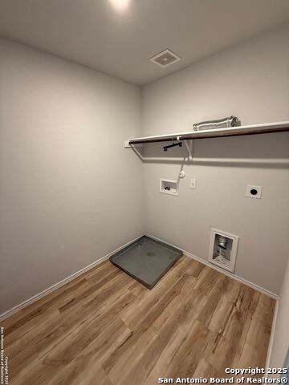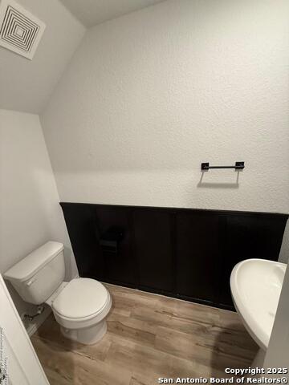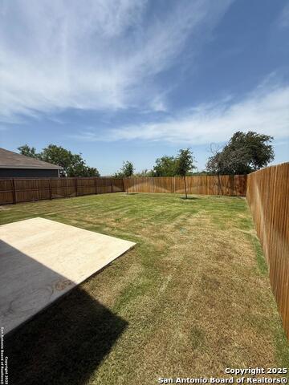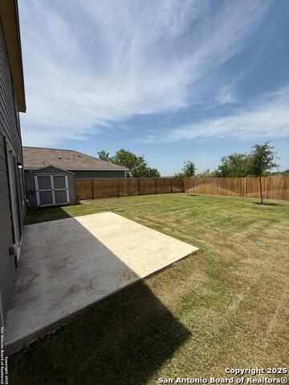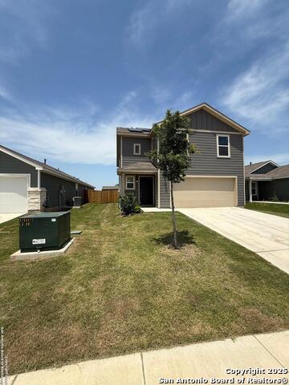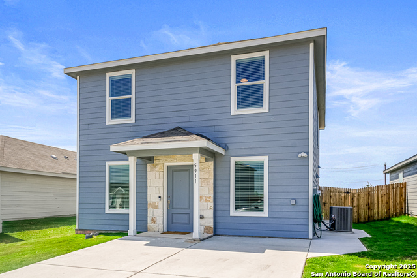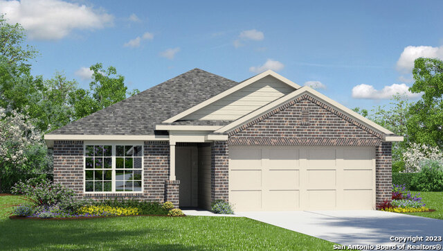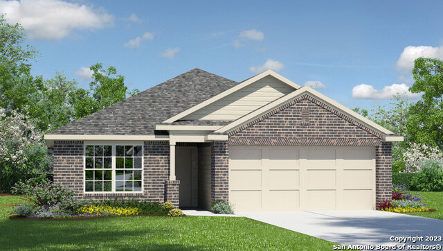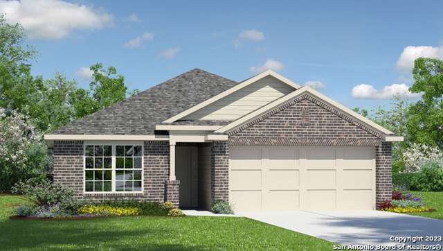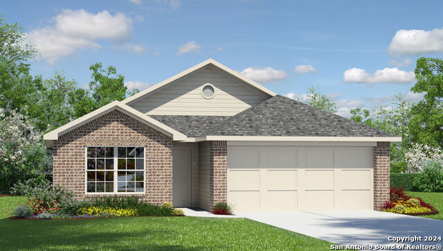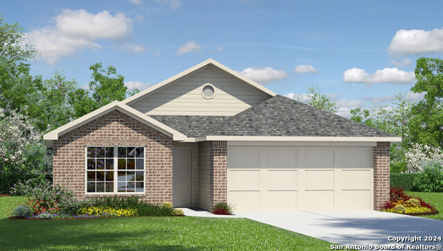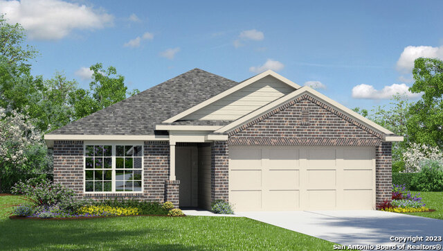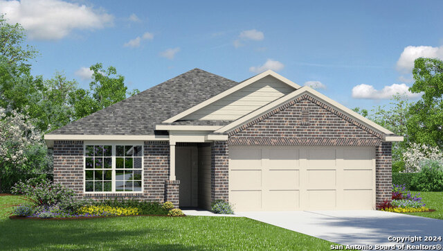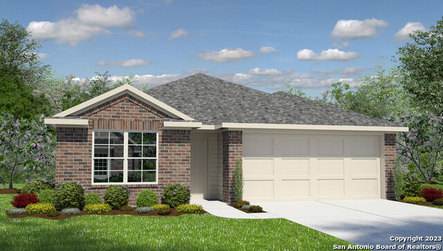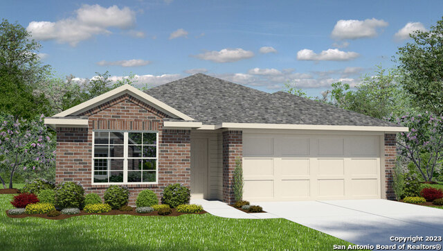5427 Frederick Bluff, San Antonio, TX 78073
Property Photos
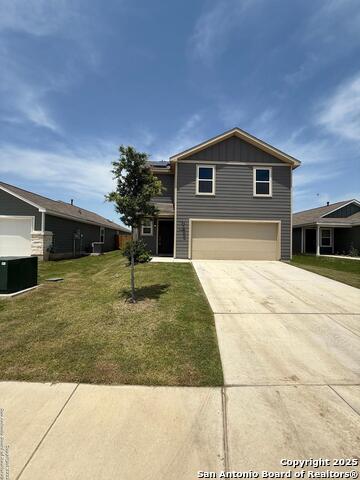
Would you like to sell your home before you purchase this one?
Priced at Only: $2,200
For more Information Call:
Address: 5427 Frederick Bluff, San Antonio, TX 78073
Property Location and Similar Properties
- MLS#: 1867532 ( Residential Rental )
- Street Address: 5427 Frederick Bluff
- Viewed: 1
- Price: $2,200
- Price sqft: $1
- Waterfront: No
- Year Built: 2023
- Bldg sqft: 1962
- Bedrooms: 4
- Total Baths: 3
- Full Baths: 2
- 1/2 Baths: 1
- Days On Market: 4
- Additional Information
- County: BEXAR
- City: San Antonio
- Zipcode: 78073
- Subdivision: Mesa Vista
- District: Southwest I.S.D.
- Elementary School: Spicewood Park
- Middle School: RESNIK
- High School: Southwest
- Provided by: Real Broker, LLC
- Contact: Eduardo Villanueva
- (806) 828-8060

- DMCA Notice
-
DescriptionThe Berkshire at Mesa Vista boasts a versatile two story layout with an abundance of flexible living and entertaining spaces. As you enter the long foyer from an ample front porch, you'll be impressed by the wide open great room, a well appointed kitchen, and a charming dining area with direct access to the patio. Upstairs, you'll find three gracious secondary bedrooms sharing a full bath plus a convenient laundry room. The elegant owner's suite showcases a walk in closet and a private bath with dual vanities. Additional home highlights and upgrades: 36" gray kitchen cabinets, granite countertops, and backsplash. Luxury "wood look" vinyl plank flooring in common areas. Stainless steel appliances and gas range.
Payment Calculator
- Principal & Interest -
- Property Tax $
- Home Insurance $
- HOA Fees $
- Monthly -
Features
Building and Construction
- Builder Name: Century
- Exterior Features: Siding, Cement Fiber, 1 Side Masonry
- Flooring: Carpeting, Vinyl, Laminate
- Foundation: Slab
- Kitchen Length: 12
- Roof: Composition
- Source Sqft: Appsl Dist
School Information
- Elementary School: Spicewood Park
- High School: Southwest
- Middle School: RESNIK
- School District: Southwest I.S.D.
Garage and Parking
- Garage Parking: Two Car Garage
Eco-Communities
- Water/Sewer: City
Utilities
- Air Conditioning: One Central
- Fireplace: Not Applicable
- Heating: Central
- Window Coverings: Some Remain
Amenities
- Common Area Amenities: Playground
Finance and Tax Information
- Application Fee: 40
- Max Num Of Months: 12
- Pet Deposit: 350
- Security Deposit: 2200
Rental Information
- Tenant Pays: Water/Sewer, Interior Maintenance, Yard Maintenance, Garbage Pickup, Renters Insurance Required
Other Features
- Application Form: TAR 2003
- Apply At: LINK
- Instdir: From I35 S, follow signs toward Laredo. Take exit 144 toward Fischer Rd, turn left onto the overpass and continue down Fischer Rd for 1 mile. Turn right onto Timms Pkwy and then right onto Franklin Hills
- Interior Features: One Living Area, Liv/Din Combo, Island Kitchen, Walk-In Pantry, Utility Room Inside, All Bedrooms Upstairs, High Speed Internet
- Legal Description: Ncb 14495 (Timms Ut-1), Block 3 Lot 3 2023-New Per Plat 2000
- Min Num Of Months: 12
- Miscellaneous: Owner-Manager
- Occupancy: Vacant
- Personal Checks Accepted: No
- Ph To Show: 210-222-2227
- Restrictions: Smoking Outside Only
- Salerent: For Rent
- Section 8 Qualified: No
- Style: Two Story
Owner Information
- Owner Lrealreb: No
Similar Properties
Nearby Subdivisions

- Antonio Ramirez
- Premier Realty Group
- Mobile: 210.557.7546
- Mobile: 210.557.7546
- tonyramirezrealtorsa@gmail.com



