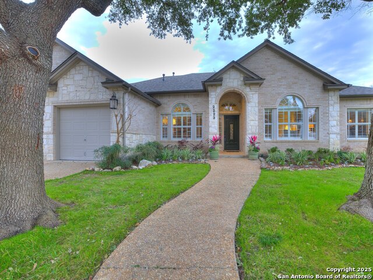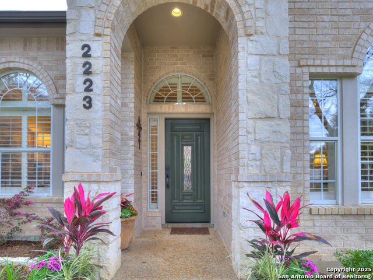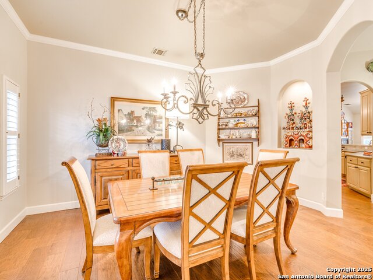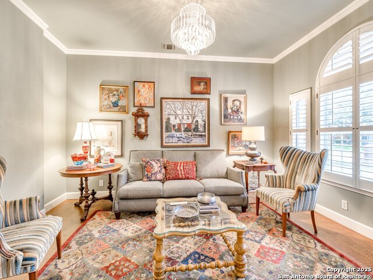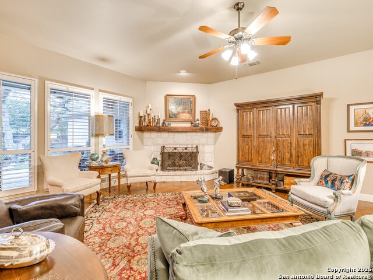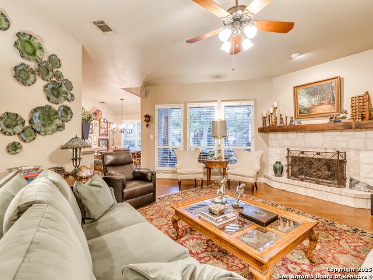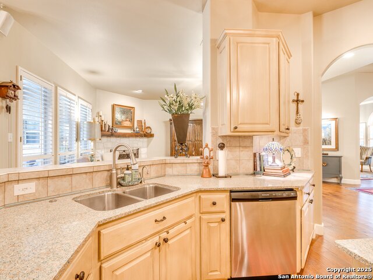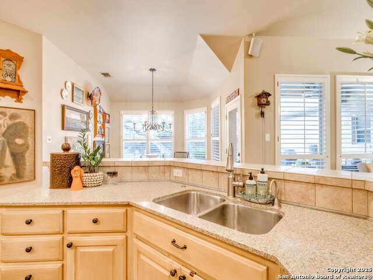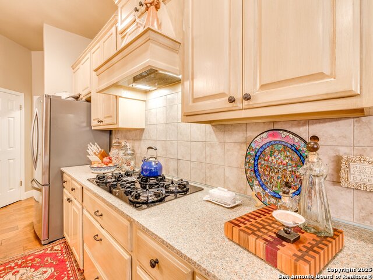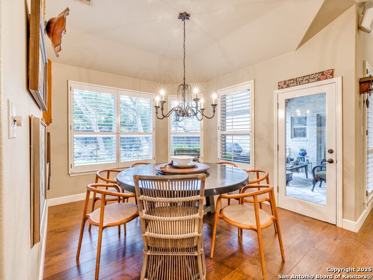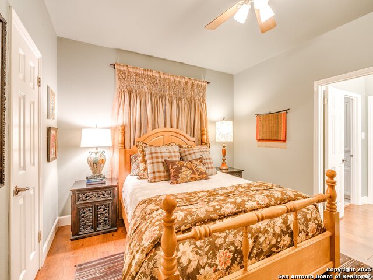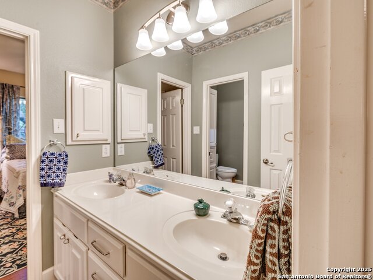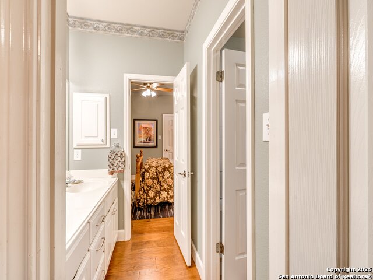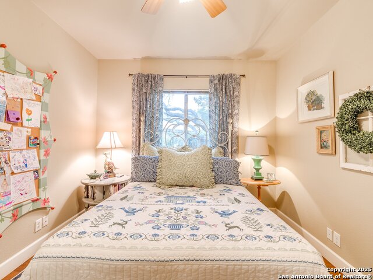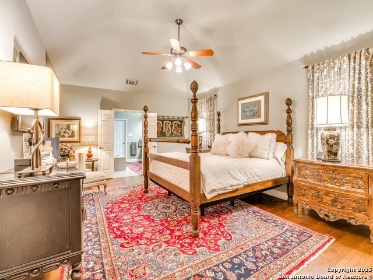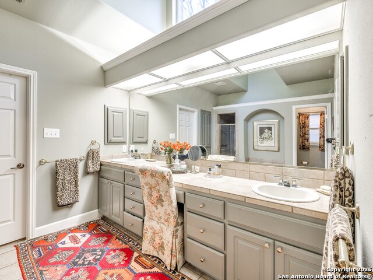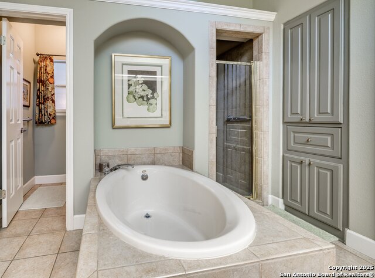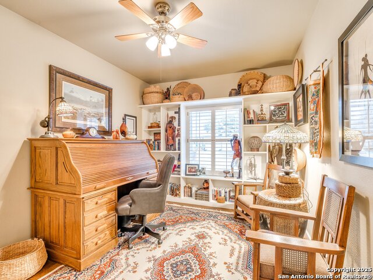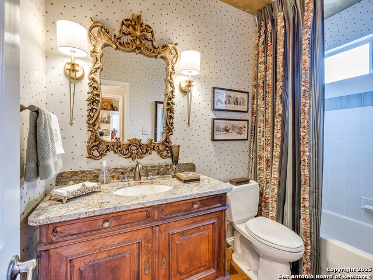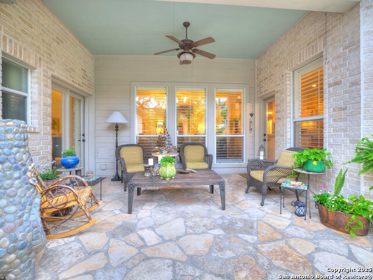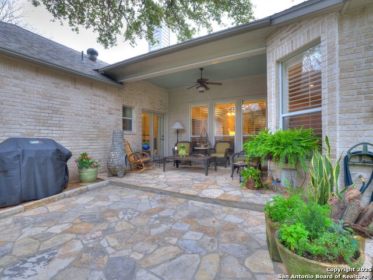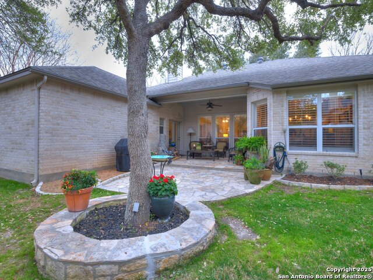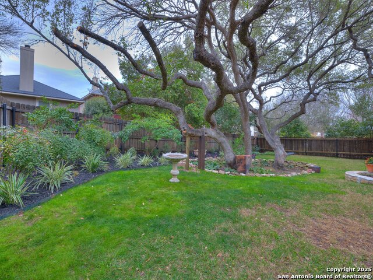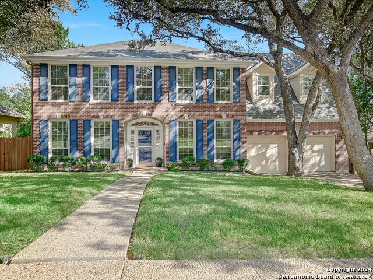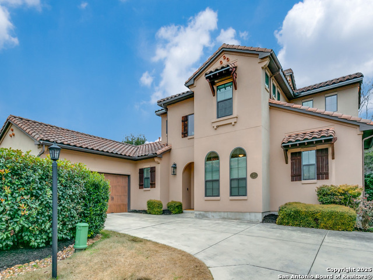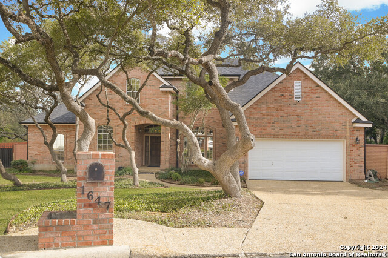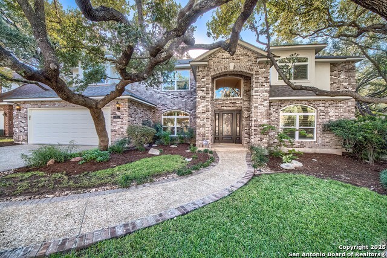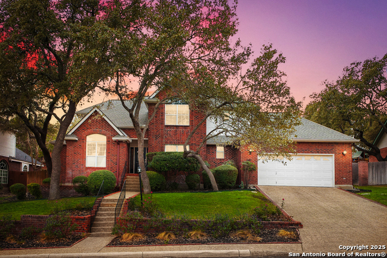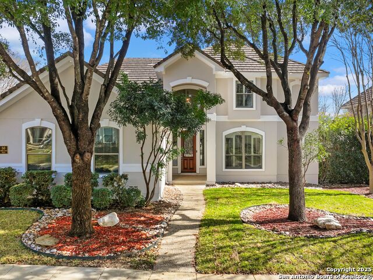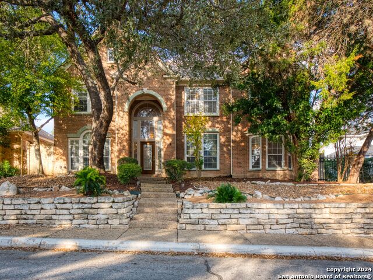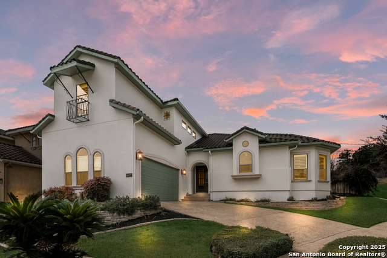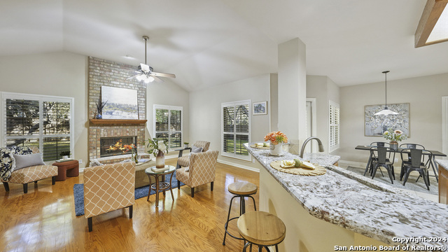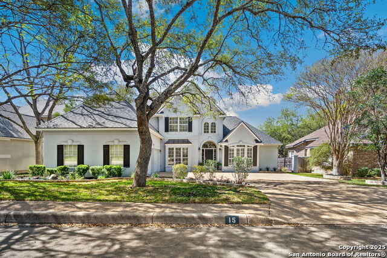2223 Buroak Ridge, San Antonio, TX 78248
Property Photos
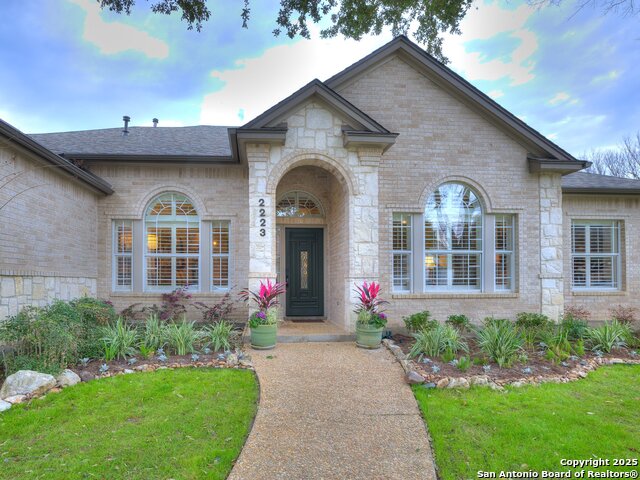
Would you like to sell your home before you purchase this one?
Priced at Only: $650,000
For more Information Call:
Address: 2223 Buroak Ridge, San Antonio, TX 78248
Property Location and Similar Properties
- MLS#: 1846127 ( Single Residential )
- Street Address: 2223 Buroak Ridge
- Viewed: 8
- Price: $650,000
- Price sqft: $239
- Waterfront: No
- Year Built: 2000
- Bldg sqft: 2718
- Bedrooms: 4
- Total Baths: 3
- Full Baths: 3
- Garage / Parking Spaces: 2
- Days On Market: 33
- Additional Information
- County: BEXAR
- City: San Antonio
- Zipcode: 78248
- Subdivision: Oakwood
- District: North East I.S.D
- Elementary School: Huebner
- Middle School: Eisenhower
- High School: Churchill
- Provided by: Keller Williams Heritage
- Contact: Douglas Curtis
- (210) 493-3030

- DMCA Notice
-
DescriptionWelcome to your beautiful new house! This captivating 1 story sanctuary nestled in the heart of the prestigious gated community of Oakwood has been wonderfully updated and impeccably maintained. Every corner reflects warmth and comfort, inviting you to relax and enjoy. As you enter, you are greeted by an open floor plan that exudes elegance and charm. Wood floors and Plantation shutters throughout. 4 bedrooms one is currently used as a home office. The heart of the home lies in the beautifully designed island kitchen and family room with a cozy fireplace. The island kitchen offers plenty of counters and cabinets, gas cooking, and double ovens. The kitchen is both a functional workspace and a gathering spot for you and your closest people. Imagine sharing stories over breakfast or hosting lively dinner parties, all while surrounded by tasteful decorator touches that elevate your home's aesthetic. The large primary suite and ensuite with separate tub and shower, double vanity and large walk in closet offers access to the patio and backyard. 2 spare bedrooms on the opposite side of the house with Jack n Jill bathroom. Step outside to discover your private backyard oasis, a tranquil retreat designed for relaxation and entertainment. The covered patio beckons you to unwind in the shade, host summer barbecues, or spend quiet mornings sipping coffee while enjoying the fresh air and picturesque surroundings. It's an ideal space for just chilling out. Living in Oakwood means embracing a lifestyle of security and community. With its manicured landscapes and friendly neighbors, this gated subdivision offers a sense of belonging and peace of mind. The well maintained subdivision offers a community pool, playground and tennis courts just a few steps away from the house. Bring your dreams to fruition in this beautifully appointed residence that welcomes you with open arms.
Payment Calculator
- Principal & Interest -
- Property Tax $
- Home Insurance $
- HOA Fees $
- Monthly -
Features
Building and Construction
- Apprx Age: 25
- Builder Name: Smith
- Construction: Pre-Owned
- Exterior Features: Brick, 4 Sides Masonry, Stone/Rock
- Floor: Ceramic Tile, Wood
- Foundation: Slab
- Kitchen Length: 15
- Roof: Composition
- Source Sqft: Appsl Dist
Land Information
- Lot Dimensions: 88 x 129 x 65 x 127
- Lot Improvements: Street Paved, Curbs, Sidewalks, Streetlights
School Information
- Elementary School: Huebner
- High School: Churchill
- Middle School: Eisenhower
- School District: North East I.S.D
Garage and Parking
- Garage Parking: Two Car Garage, Attached
Eco-Communities
- Water/Sewer: Water System, Sewer System, City
Utilities
- Air Conditioning: One Central
- Fireplace: One, Living Room, Gas
- Heating Fuel: Natural Gas
- Heating: Central
- Utility Supplier Elec: CPS
- Utility Supplier Gas: CPS
- Utility Supplier Grbge: City
- Utility Supplier Sewer: City
- Utility Supplier Water: SAWS
- Window Coverings: All Remain
Amenities
- Neighborhood Amenities: Controlled Access, Pool, Tennis, Clubhouse, Park/Playground, Sports Court, Basketball Court
Finance and Tax Information
- Days On Market: 14
- Home Faces: South
- Home Owners Association Fee: 330
- Home Owners Association Frequency: Quarterly
- Home Owners Association Mandatory: Mandatory
- Home Owners Association Name: OAKWOOD
- Total Tax: 12849.1
Other Features
- Contract: Exclusive Right To Sell
- Instdir: From the entrance, turn left and follow the curve around to the right and the home is on the right.
- Interior Features: One Living Area, Separate Dining Room, Eat-In Kitchen, Two Eating Areas, Island Kitchen, Breakfast Bar, Study/Library, Utility Room Inside, 1st Floor Lvl/No Steps, Open Floor Plan, Pull Down Storage, High Speed Internet, All Bedrooms Downstairs, Laundry Main Level
- Legal Desc Lot: 19
- Legal Description: Ncb 18907 Blk 3 Lot 19 (Oakwood Subd Ut-3 P.U.D.)
- Occupancy: Owner
- Ph To Show: 2102222227
- Possession: Closing/Funding
- Style: One Story, Traditional
Owner Information
- Owner Lrealreb: No
Similar Properties
Nearby Subdivisions
Blanco Bluffs
Blanco Woods
Brookwood
Canyon Creek Bluff
Churchill Estates
Churchill Forest
Deer Hollow
Deerfield
Deerfield/the Fountains
Edgewater
Huebner Village
Inwood
Inwood Forest
Oakwood
Regency Park
Regency Park Ne
Rosewood Gardens
The Fountains At Dee
The Heights Ii
The Reserve @ Deerfield
The Ridge At Deerfield
The Sentinels
The Village At Inwood
The Waters At Deerfield
Waters At Deerfield
Woods Of Deerfield

- Antonio Ramirez
- Premier Realty Group
- Mobile: 210.557.7546
- Mobile: 210.557.7546
- tonyramirezrealtorsa@gmail.com



