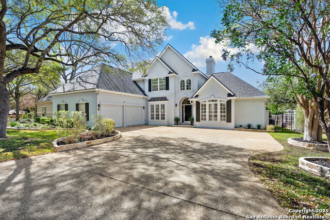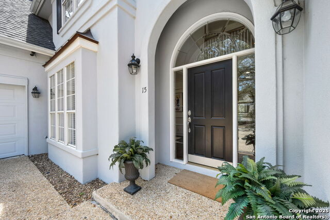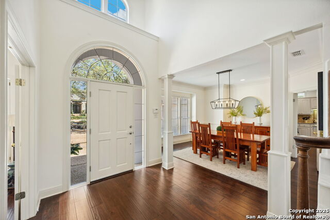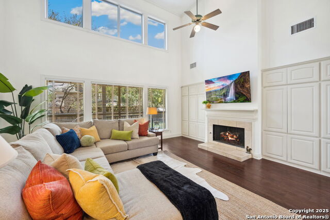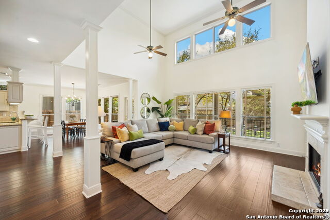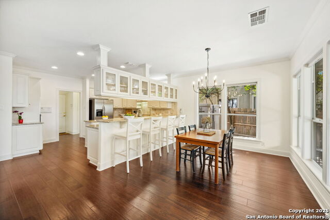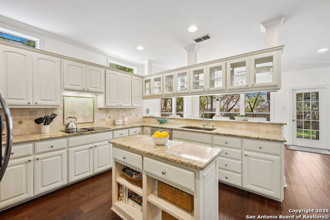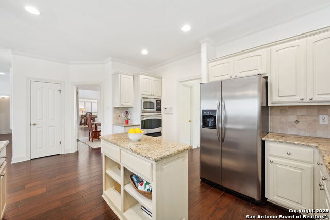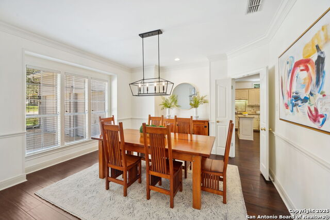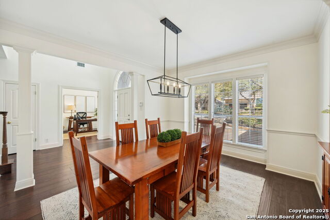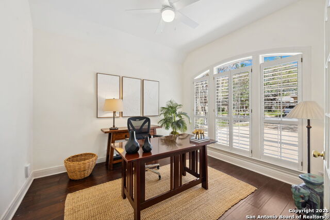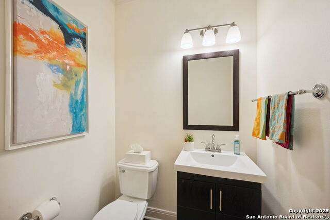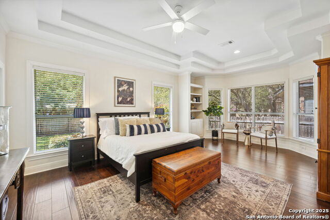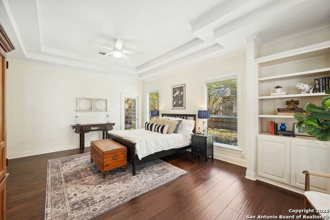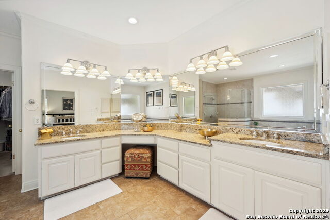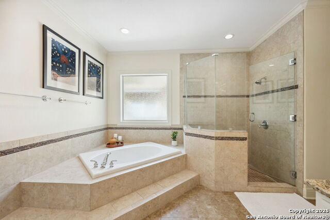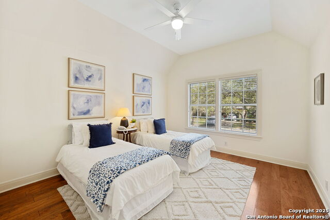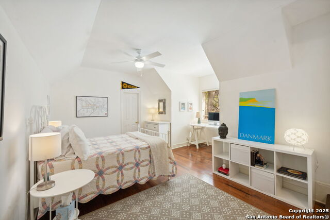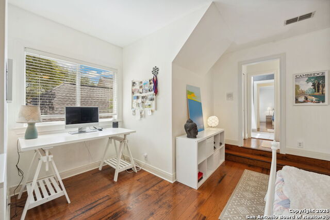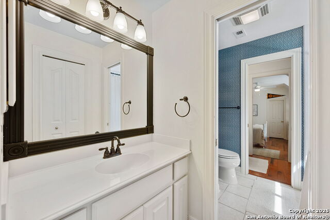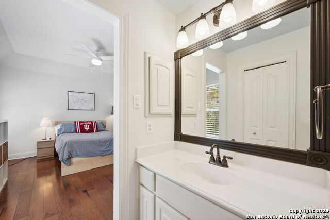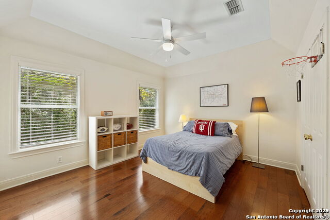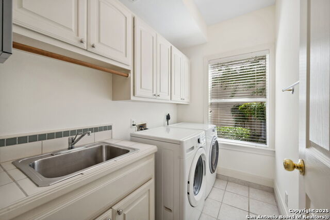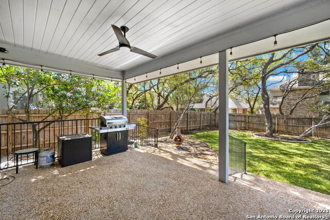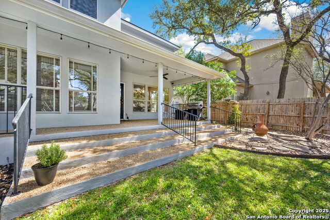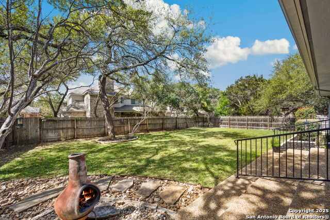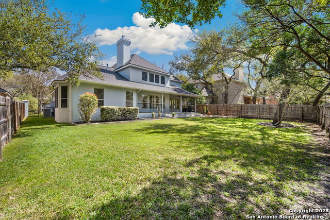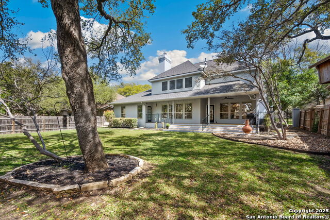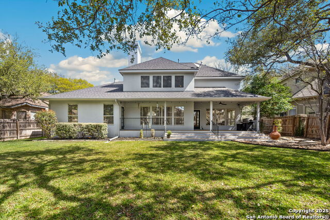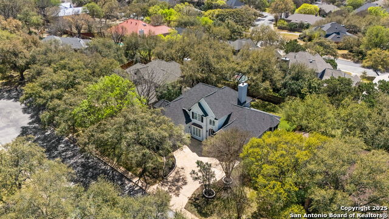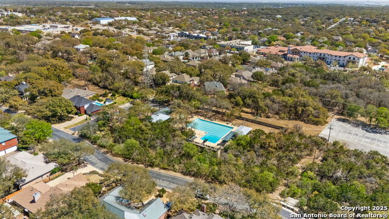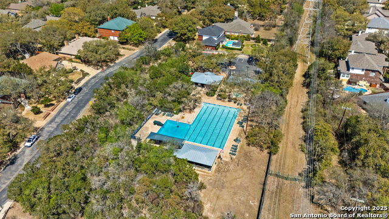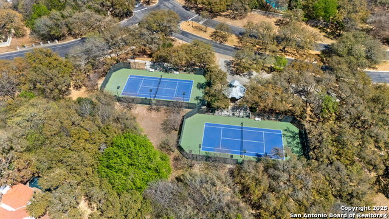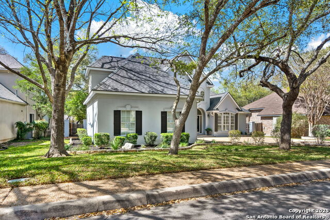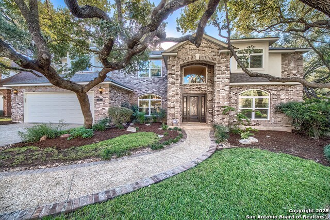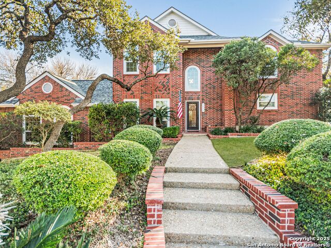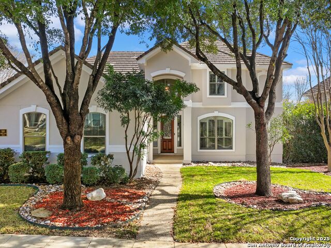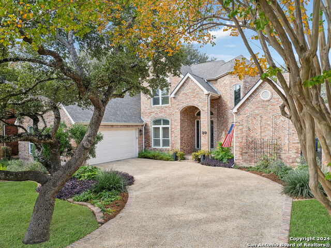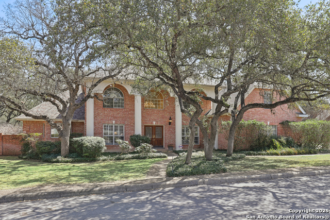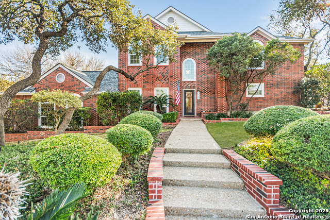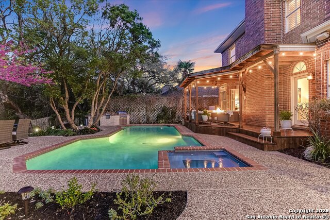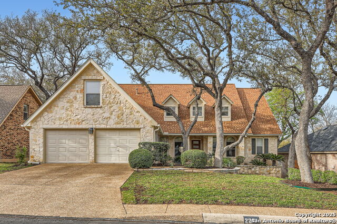15 Inwood Elms, San Antonio, TX 78248
Property Photos
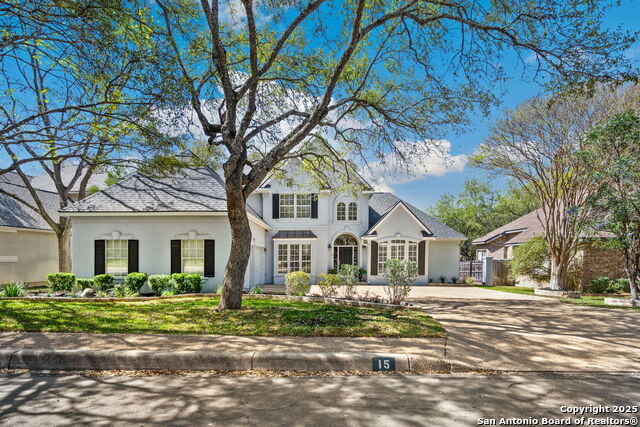
Would you like to sell your home before you purchase this one?
Priced at Only: $769,900
For more Information Call:
Address: 15 Inwood Elms, San Antonio, TX 78248
Property Location and Similar Properties
- MLS#: 1848664 ( Single Residential )
- Street Address: 15 Inwood Elms
- Viewed: 2
- Price: $769,900
- Price sqft: $237
- Waterfront: No
- Year Built: 1997
- Bldg sqft: 3242
- Bedrooms: 4
- Total Baths: 4
- Full Baths: 3
- 1/2 Baths: 1
- Garage / Parking Spaces: 1
- Days On Market: 13
- Additional Information
- County: BEXAR
- City: San Antonio
- Zipcode: 78248
- Subdivision: Inwood
- District: Northside
- Elementary School: Call District
- Middle School: Call District
- High School: Call District
- Provided by: M. Stagers Realty Partners
- Contact: Kerry Dike
- (210) 262-9626

- DMCA Notice
-
DescriptionThis stunning custom built home in coveted Inwood exudes timeless elegance and meticulous upkeep. From the moment you arrive, the impeccable landscaping and stately exterior hint at the thoughtful design within. Inside, the gracious main level offers a seamless blend of sophistication and comfort. The heart of the home is a grand yet inviting living space, featuring soaring ceilings, custom millwork, and expansive windows that flood the area with natural light. The gourmet kitchen, outfitted with top of the line appliances, custom cabinetry, and a spacious island, flows effortlessly into the open concept dining and family areas perfect for entertaining. The main level primary suite is a serene retreat, complete with a spa like ensuite bath featuring a soaking tub, walk in shower, and dual vanities, as well as an oversized walk in closet. A handsome study, somewhat secluded at the front of the property, provides a refined workspace or study for those times when working from home is an imperative. Upstairs, a thoughtfully designed layout includes generously sized secondary bedrooms, each with ample closet space. Guest suite offers ensuite bath while a well appointed jack n jill bath services the other secondary bedrooms, affording necessary privacy. Outside, the home extends its charm with a covered patio, and a canopied, level backyard oasis. Every detail of this residence reflects exceptional care and quality craftsmanship, making it a truly remarkable place to call home.
Payment Calculator
- Principal & Interest -
- Property Tax $
- Home Insurance $
- HOA Fees $
- Monthly -
Features
Building and Construction
- Apprx Age: 28
- Builder Name: Chad Powell
- Construction: Pre-Owned
- Exterior Features: Stucco
- Floor: Carpeting, Wood
- Foundation: Slab
- Kitchen Length: 16
- Roof: Heavy Composition
- Source Sqft: Appsl Dist
Land Information
- Lot Description: Cul-de-Sac/Dead End, Mature Trees (ext feat), Level
- Lot Improvements: Street Paved, Curbs, Street Gutters, Sidewalks, Streetlights, Fire Hydrant w/in 500', Asphalt
School Information
- Elementary School: Call District
- High School: Call District
- Middle School: Call District
- School District: Northside
Garage and Parking
- Garage Parking: Attached, Side Entry
Eco-Communities
- Energy Efficiency: Smart Electric Meter, Double Pane Windows, Ceiling Fans
- Water/Sewer: Water System, Sewer System
Utilities
- Air Conditioning: Two Central
- Fireplace: Family Room
- Heating Fuel: Natural Gas
- Heating: Central
- Recent Rehab: No
- Utility Supplier Elec: CPS
- Utility Supplier Gas: CPS
- Utility Supplier Grbge: City
- Utility Supplier Sewer: SAWS
- Utility Supplier Water: SAWS
- Window Coverings: Some Remain
Amenities
- Neighborhood Amenities: Controlled Access, Pool, Tennis, Park/Playground, Sports Court, Basketball Court, Guarded Access
Finance and Tax Information
- Days On Market: 10
- Home Owners Association Fee 2: 185.17
- Home Owners Association Fee: 575.3
- Home Owners Association Frequency: Quarterly
- Home Owners Association Mandatory: Mandatory
- Home Owners Association Name: INWOOD PUD HOMEOWNERS ASSOCIATION
- Home Owners Association Name2: INWOOD SWIM CLUB (VOLUNTARY)
- Home Owners Association Payment Frequency 2: Semi-Annually
- Total Tax: 14600.55
Rental Information
- Currently Being Leased: No
Other Features
- Contract: Exclusive Right To Sell
- Instdir: Rogers Wood to Inwood Bluff L, to Inwood Elms L
- Interior Features: One Living Area, Separate Dining Room, Eat-In Kitchen, Two Eating Areas, Island Kitchen, Breakfast Bar, Walk-In Pantry, Study/Library, Utility Room Inside, 1st Floor Lvl/No Steps, High Ceilings, Open Floor Plan, Pull Down Storage, Cable TV Available, High Speed Internet, Laundry Main Level, Laundry Room, Telephone, Walk in Closets, Attic - Access only, Attic - Partially Floored, Attic - Pull Down Stairs
- Legal Desc Lot: 488
- Legal Description: Ncb 18900 Blk 1 Lot 488 (Inwood Ut-2G)
- Occupancy: Owner
- Ph To Show: (210) 222-2227
- Possession: Closing/Funding
- Style: Two Story, Traditional
Owner Information
- Owner Lrealreb: No
Similar Properties
Nearby Subdivisions
Blanco Bluffs
Blanco Woods
Brookwood
Canyon Creek Bluff
Churchill Estates
Churchill Forest
Deer Hollow
Deerfield
Deerfield/the Fountains
Edgewater
Huebner Village
Inwood
Inwood Forest
Oakwood
Regency Park
Regency Park Ne
Rosewood Gardens
The Fountains At Dee
The Heights Ii
The Reserve @ Deerfield
The Ridge At Deerfield
The Sentinels
The Village At Inwood
The Waters At Deerfield
Waters At Deerfield
Woods Of Deerfield

- Antonio Ramirez
- Premier Realty Group
- Mobile: 210.557.7546
- Mobile: 210.557.7546
- tonyramirezrealtorsa@gmail.com



