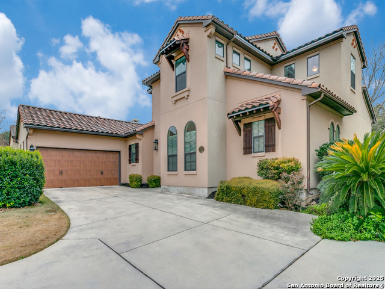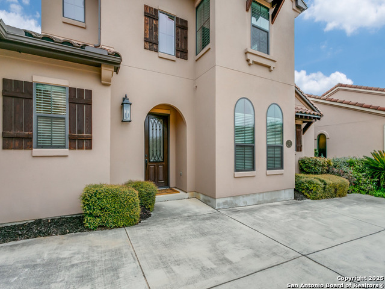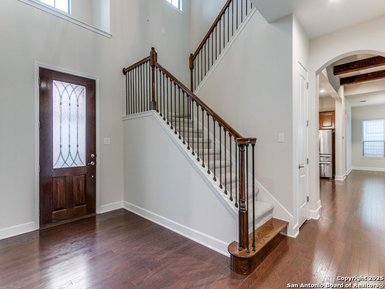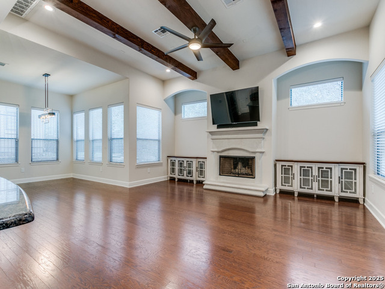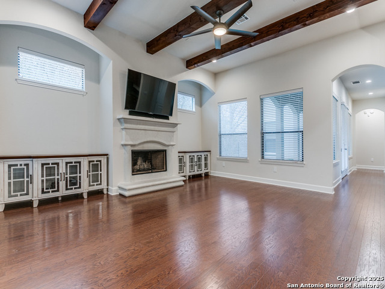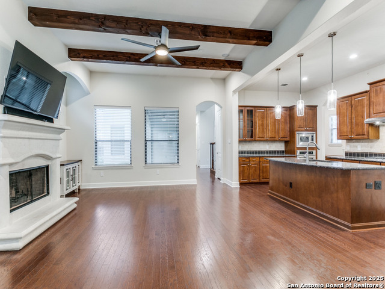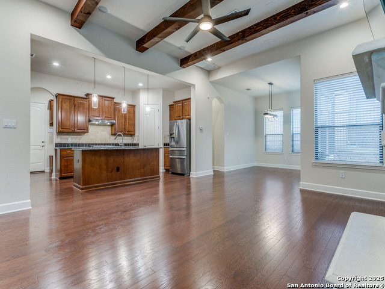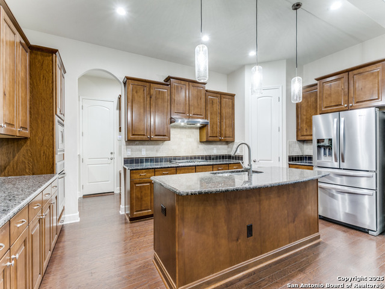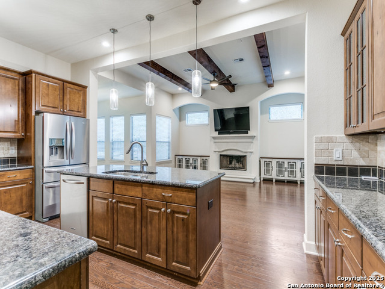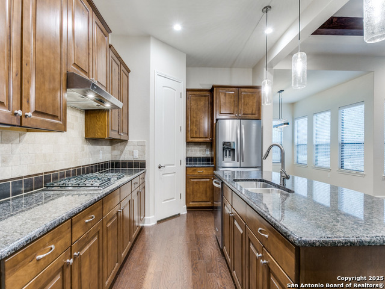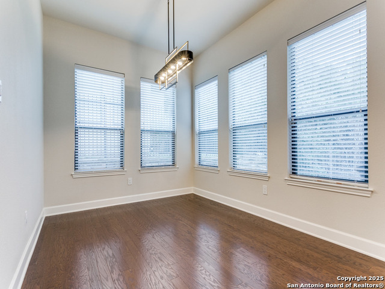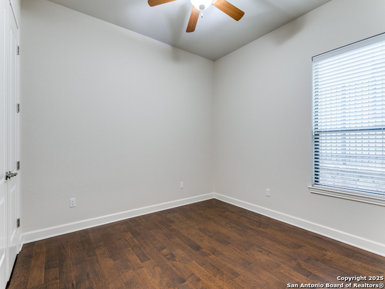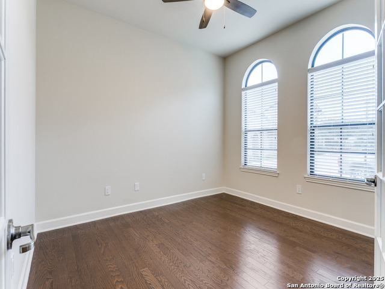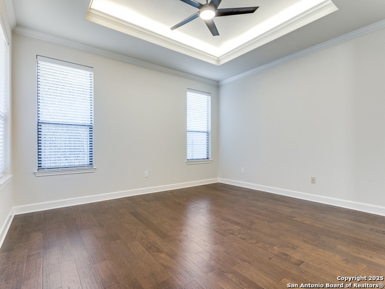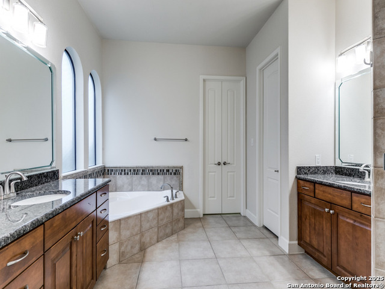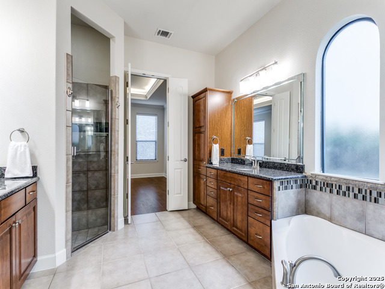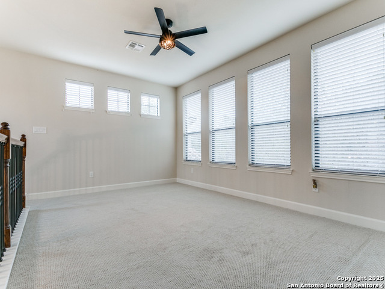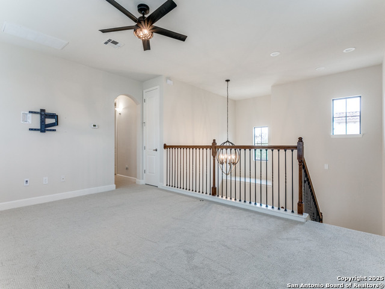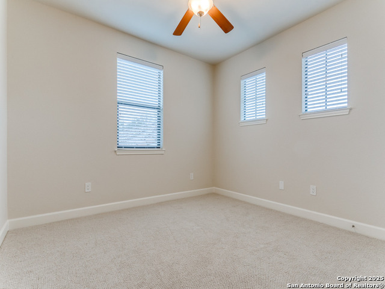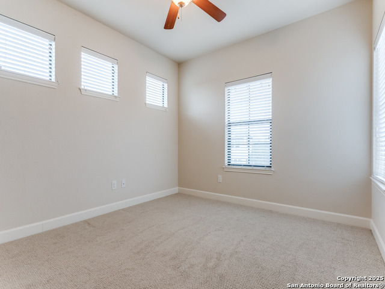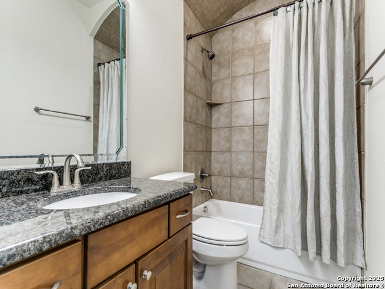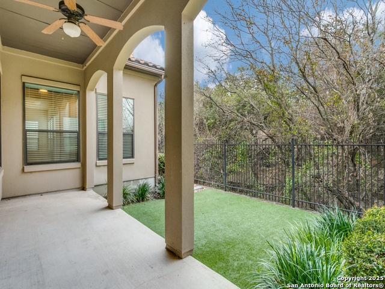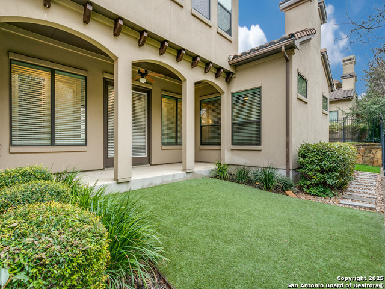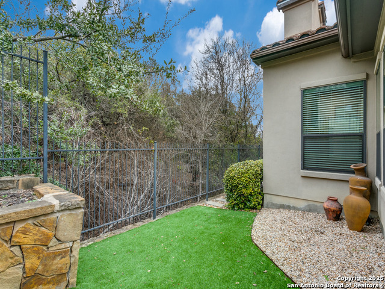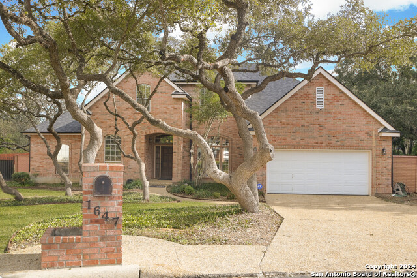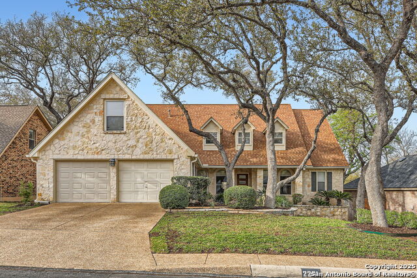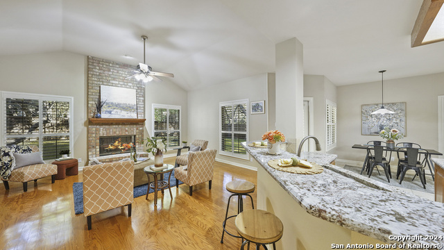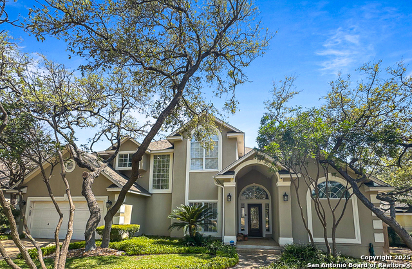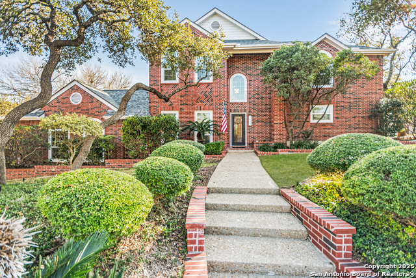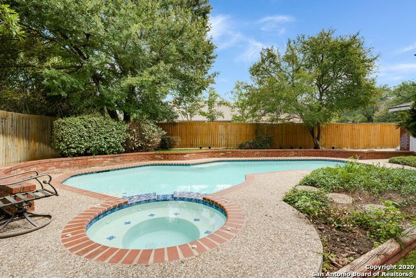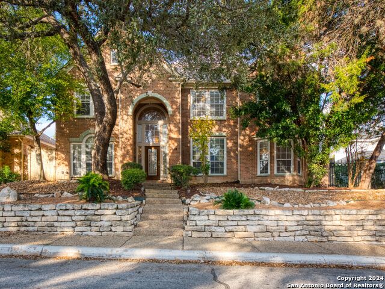1414 Bitters Rd, #4 W, San Antonio, TX 78248
Property Photos
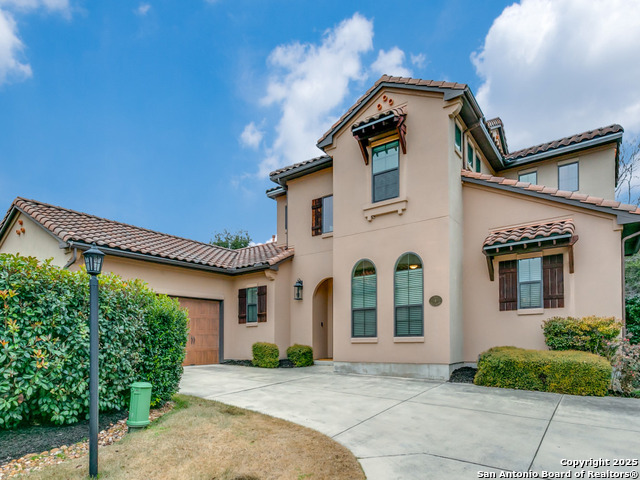
Would you like to sell your home before you purchase this one?
Priced at Only: $650,000
For more Information Call:
Address: 1414 Bitters Rd, #4 W, San Antonio, TX 78248
Property Location and Similar Properties
- MLS#: 1838884 ( Single Residential )
- Street Address: 1414 Bitters Rd, #4 W
- Viewed: 59
- Price: $650,000
- Price sqft: $238
- Waterfront: No
- Year Built: 2011
- Bldg sqft: 2726
- Bedrooms: 4
- Total Baths: 4
- Full Baths: 3
- 1/2 Baths: 1
- Garage / Parking Spaces: 2
- Days On Market: 105
- Additional Information
- County: BEXAR
- City: San Antonio
- Zipcode: 78248
- Subdivision: The Sentinels
- District: North East I.S.D
- Elementary School: Hidden Forest
- Middle School: Eisenhower
- High School: Churchill
- Provided by: Phyllis Browning Company
- Contact: Judy Dalrymple
- (210) 260-6499

- DMCA Notice
-
DescriptionNestled at the end of a peaceful cul de sac, this exceptional home is located in a gated community and exudes elegance. Inside, you'll find an inviting family room w/beautiful Douglas Fir beams, hardwood floors, and a gourmet kitchen with granite countertops, spacious island, gas cooktop, built in oven, and 42" custom cabinets. The luxury master suite offers a spa like experience. The first floor layout includes a second bedroom on the main floor. Upstairs, two additional bedrooms and a versatile game room/loft provide plenty of space for family and guests. Enjoy peace of mind with HOA dues covering yard maintenance, making this home truly move in ready.
Payment Calculator
- Principal & Interest -
- Property Tax $
- Home Insurance $
- HOA Fees $
- Monthly -
Features
Building and Construction
- Apprx Age: 14
- Builder Name: Brohn
- Construction: Pre-Owned
- Exterior Features: 4 Sides Masonry, Stucco
- Floor: Carpeting, Ceramic Tile, Wood
- Foundation: Slab
- Kitchen Length: 18
- Roof: Tile
- Source Sqft: Appsl Dist
Land Information
- Lot Description: Cul-de-Sac/Dead End
School Information
- Elementary School: Hidden Forest
- High School: Churchill
- Middle School: Eisenhower
- School District: North East I.S.D
Garage and Parking
- Garage Parking: Two Car Garage
Eco-Communities
- Energy Efficiency: Programmable Thermostat, Double Pane Windows
- Green Features: Drought Tolerant Plants
- Water/Sewer: Water System, Sewer System
Utilities
- Air Conditioning: Two Central
- Fireplace: Family Room, Gas
- Heating Fuel: Natural Gas
- Heating: Central
- Window Coverings: Some Remain
Amenities
- Neighborhood Amenities: Controlled Access
Finance and Tax Information
- Days On Market: 87
- Home Owners Association Fee: 725
- Home Owners Association Frequency: Quarterly
- Home Owners Association Mandatory: Mandatory
- Home Owners Association Name: BITTERS ENCLAVE HOMEOWNERS ASSOCIATION, INC.
- Total Tax: 13700
Other Features
- Contract: Exclusive Right To Sell
- Instdir: Blanco to Bitters. HEAD NORTH ON BITTERS. GATED COMMUNITY IS ABOUT 1 MILE ON THE LEFT
- Interior Features: Two Living Area, Separate Dining Room, Island Kitchen, Walk-In Pantry, Study/Library, Loft, Utility Room Inside, Secondary Bedroom Down, 1st Floor Lvl/No Steps, High Ceilings, Open Floor Plan, Cable TV Available, High Speed Internet, Laundry Main Level, Laundry Room, Walk in Closets, Attic - Partially Floored
- Legal Description: NCB 17859 BLK 2 LOT 6 (BITTERS POINT VILLAS) NEW FOR 2007 PE
- Ph To Show: 210-222-2227
- Possession: Closing/Funding
- Style: Two Story, Contemporary, Mediterranean
- Views: 59
Owner Information
- Owner Lrealreb: No
Similar Properties
Nearby Subdivisions
Bitters Point Villas
Blanco Bluffs
Blanco Woods
Canyon Creek Bluff
Churchill Estates
Churchill Forest
Deer Hollow
Deerfield
Edgewater
Inwood
Inwood Forest
Oakwood
Regency Park Ne
Rosewood Gardens
The Fountains At Dee
The Heights Ii
The Ridge At Deerfield
The Sentinels
The Village At Inwood
The Waters At Deerfield
Woods Of Deerfield

- Antonio Ramirez
- Premier Realty Group
- Mobile: 210.557.7546
- Mobile: 210.557.7546
- tonyramirezrealtorsa@gmail.com



