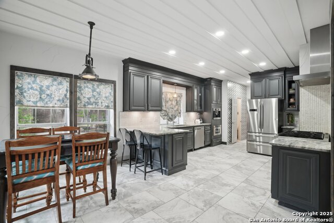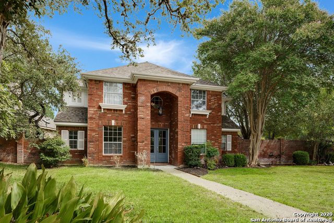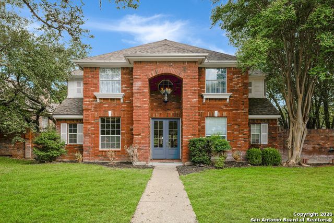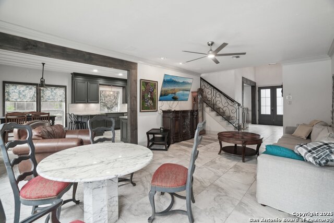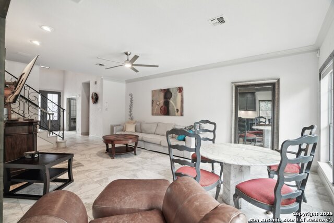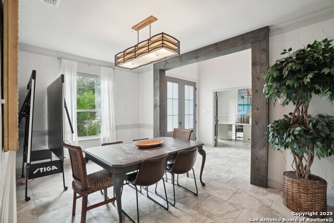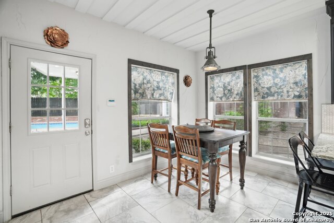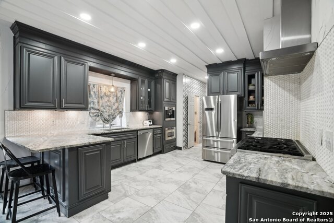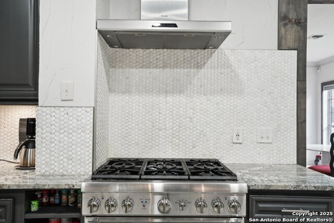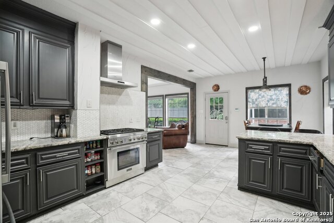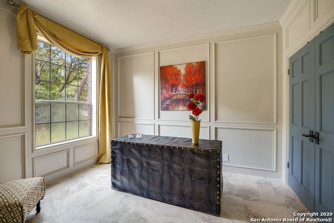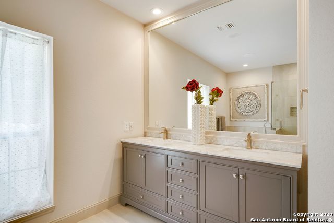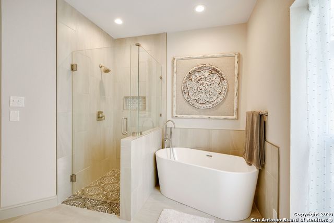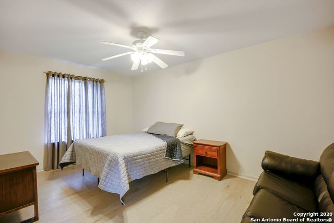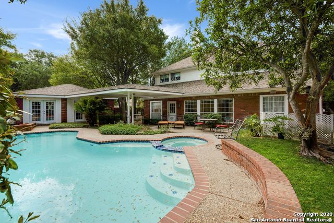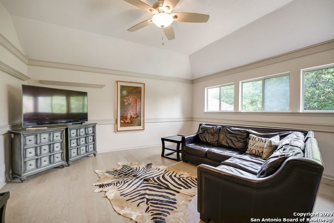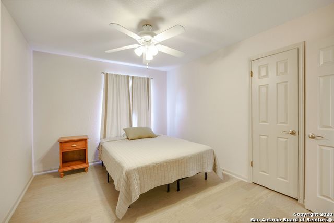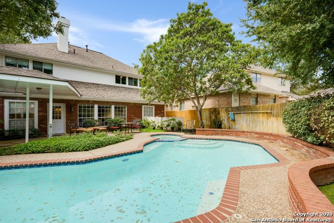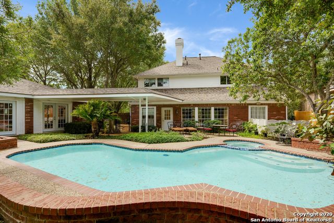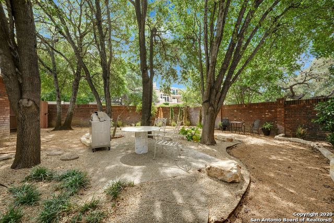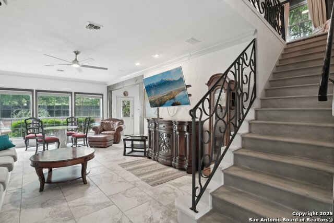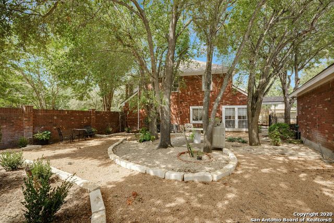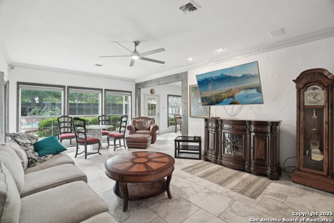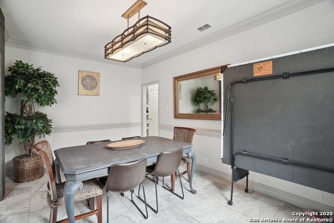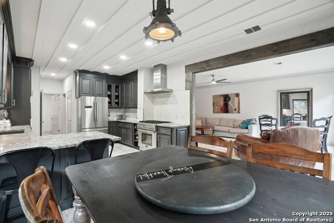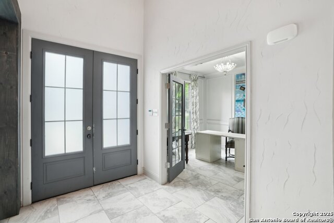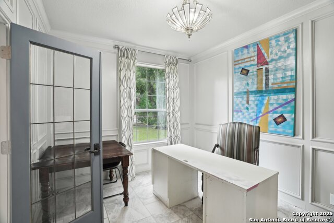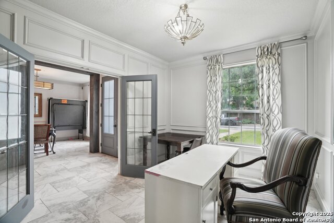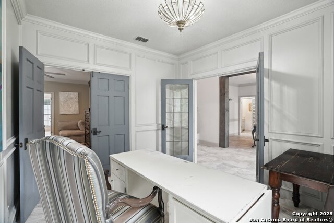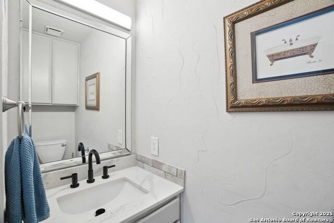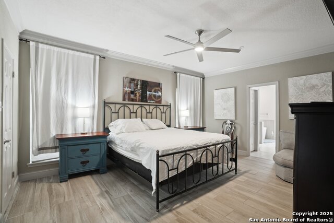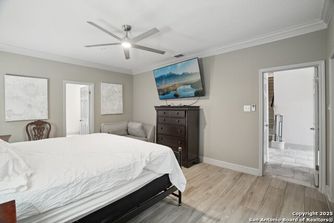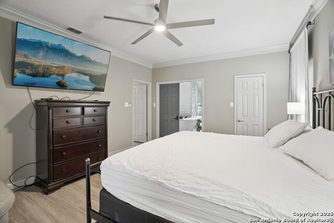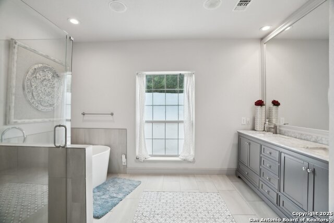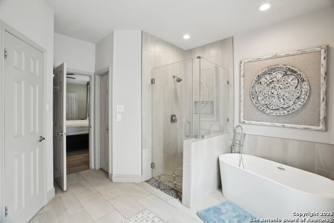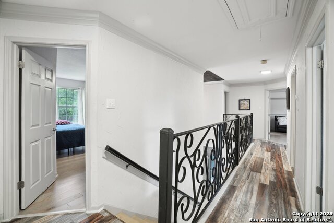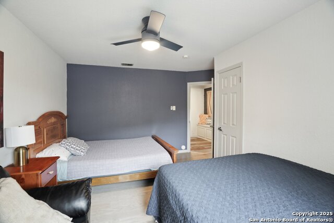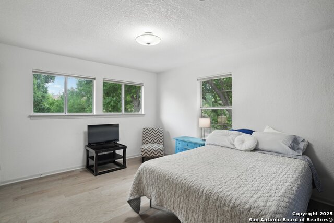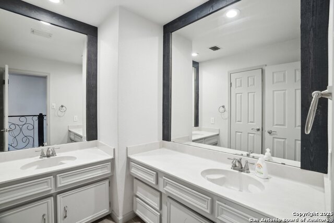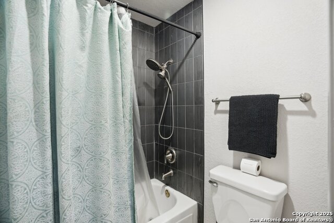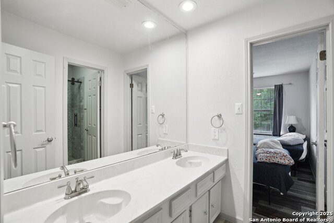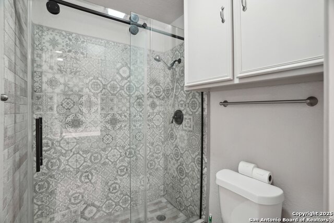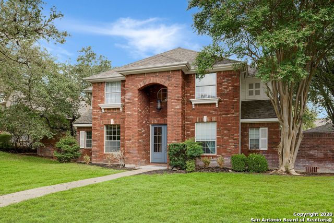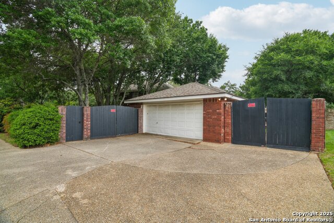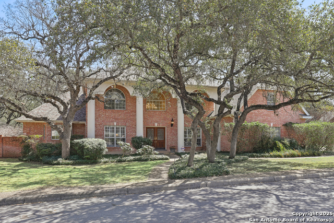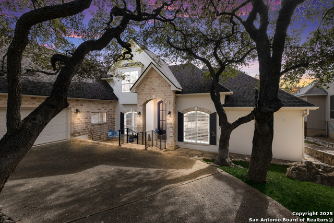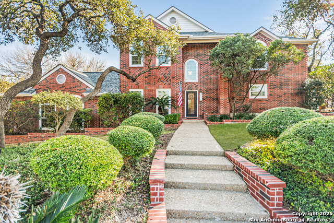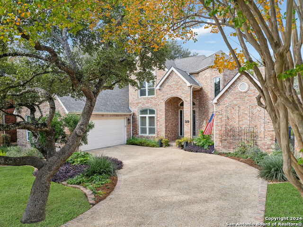2 Inwood Way, San Antonio, TX 78248
Property Photos
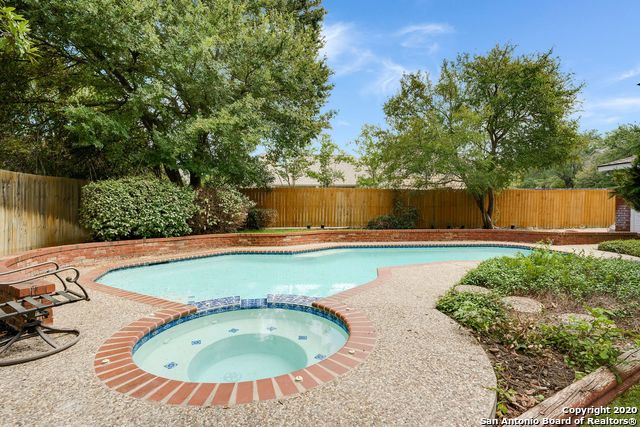
Would you like to sell your home before you purchase this one?
Priced at Only: $725,000
For more Information Call:
Address: 2 Inwood Way, San Antonio, TX 78248
Property Location and Similar Properties
- MLS#: 1863574 ( Single Residential )
- Street Address: 2 Inwood Way
- Viewed: 15
- Price: $725,000
- Price sqft: $232
- Waterfront: No
- Year Built: 1989
- Bldg sqft: 3130
- Bedrooms: 5
- Total Baths: 4
- Full Baths: 3
- 1/2 Baths: 1
- Garage / Parking Spaces: 2
- Days On Market: 14
- Additional Information
- County: BEXAR
- City: San Antonio
- Zipcode: 78248
- Subdivision: Inwood
- District: Northside
- Elementary School: Blattman
- Middle School: Hobby William P.
- High School: Clark
- Provided by: RE/MAX North-San Antonio
- Contact: Charo King
- (210) 452-5774

- DMCA Notice
-
DescriptionStunning Completely Remodeled Home in the Exclusive Inwood Subdivision Experience luxury living in this beautifully upgraded residence located in the prestigious and guarded Inwood Subdivision. This home boasts a seamless blend of modern elegance and functional design, with numerous high end finishes and thoughtful updates throughout. Interior Features: Brand new tile flooring throughout the downstairs living areas, offering durability and style Gourmet kitchen equipped with a Thermador gas range, Miele coffee maker, high end drawer microwave, and sleek modern fixtures Elegant master suite featuring a frameless glass shower, freestanding soaking tub, dual spacious closets, and a new vanity for a touch of spa like comfort Upgraded wood flooring upstairs with soundproof underlayment for peaceful privacy. Two spacious bathrooms with newly tiled showers and high quality fixtures Water softener system for optimal water quality Tankless water heater for energy efficiency Exterior & Additional Features: Newly installed roof ensuring long term protection Beautiful xeriscaped courtyard perfect for low maintenance outdoor living Large heated inground pool and relaxing hot tub ideal for entertaining and relaxation Double gates leading to a brick fenced yard providing privacy and security; RV parking space for additional convenience Minka Aire and Kichler fans throughout for enhanced comfort Much more, including upgraded lighting and modern finishes This exceptional home combines sophisticated upgrades with practical features, making it the perfect retreat for those seeking comfort, security, and style. Don't miss the opportunity to own this move in ready property in one of the most sought after neighborhoods! Swim club hoa available but not mandatory
Payment Calculator
- Principal & Interest -
- Property Tax $
- Home Insurance $
- HOA Fees $
- Monthly -
Features
Building and Construction
- Apprx Age: 36
- Builder Name: Custom
- Construction: Pre-Owned
- Exterior Features: Brick, 4 Sides Masonry
- Floor: Ceramic Tile, Wood
- Foundation: Slab
- Kitchen Length: 18
- Roof: Composition
- Source Sqft: Appsl Dist
Land Information
- Lot Description: Corner, Cul-de-Sac/Dead End, 1/4 - 1/2 Acre
- Lot Improvements: Street Paved, Curbs, Street Gutters, Sidewalks, Streetlights
School Information
- Elementary School: Blattman
- High School: Clark
- Middle School: Hobby William P.
- School District: Northside
Garage and Parking
- Garage Parking: Two Car Garage, Detached, Side Entry, Oversized
Eco-Communities
- Energy Efficiency: Tankless Water Heater, Programmable Thermostat, Double Pane Windows, Low E Windows, Ceiling Fans
- Green Features: Drought Tolerant Plants
- Water/Sewer: Water System, Sewer System
Utilities
- Air Conditioning: Two Central
- Fireplace: Not Applicable
- Heating Fuel: Natural Gas
- Heating: Central
- Utility Supplier Elec: CPS
- Utility Supplier Gas: CPS
- Utility Supplier Grbge: HOA
- Utility Supplier Sewer: SAWS
- Utility Supplier Water: SAWS
- Window Coverings: Some Remain
Amenities
- Neighborhood Amenities: Controlled Access, Pool, Tennis, Clubhouse, Basketball Court, Volleyball Court, Guarded Access
Finance and Tax Information
- Days On Market: 13
- Home Faces: East, South
- Home Owners Association Fee 2: 176
- Home Owners Association Fee: 525
- Home Owners Association Frequency: Quarterly
- Home Owners Association Mandatory: Mandatory
- Home Owners Association Name: INWOOD HOA
- Home Owners Association Name2: INWOOD SWIM HOA
- Home Owners Association Payment Frequency 2: Semi-Annually
- Total Tax: 13808.53
Rental Information
- Currently Being Leased: No
Other Features
- Accessibility: No Carpet, Level Lot, Level Drive, First Floor Bath, Full Bath/Bed on 1st Flr, First Floor Bedroom, Stall Shower
- Contract: Exclusive Right To Sell
- Instdir: Rogerswood to Inwood Blf to Inwood Way
- Interior Features: Two Living Area, Separate Dining Room, Eat-In Kitchen, Two Eating Areas, Breakfast Bar, Walk-In Pantry, Study/Library, Game Room, Utility Room Inside, 1st Floor Lvl/No Steps, High Ceilings, Open Floor Plan, Pull Down Storage, Cable TV Available, High Speed Internet, Laundry Main Level, Laundry Room
- Legal Desc Lot: 129
- Legal Description: NCB 18900 BLK 1 LOT 129 (INWOOD UT-2B) "INWOOD" ANNEXATION
- Miscellaneous: Cluster Mail Box
- Occupancy: Vacant
- Ph To Show: 2102222227
- Possession: Closing/Funding
- Style: Two Story, Colonial
- Views: 15
Owner Information
- Owner Lrealreb: Yes
Similar Properties
Nearby Subdivisions
Bitters Point Villas
Blanco Bluffs
Blanco Woods
Canyon Creek Bluff
Churchill Estates
Churchill Forest
Deer Hollow
Deerfield
Edgewater
Inwood
Inwood Forest
Oakwood
Regency Park Ne
Rosewood Gardens
The Fountains At Dee
The Heights Ii
The Ridge At Deerfield
The Sentinels
The Village At Inwood
The Waters At Deerfield
Woods Of Deerfield

- Antonio Ramirez
- Premier Realty Group
- Mobile: 210.557.7546
- Mobile: 210.557.7546
- tonyramirezrealtorsa@gmail.com



